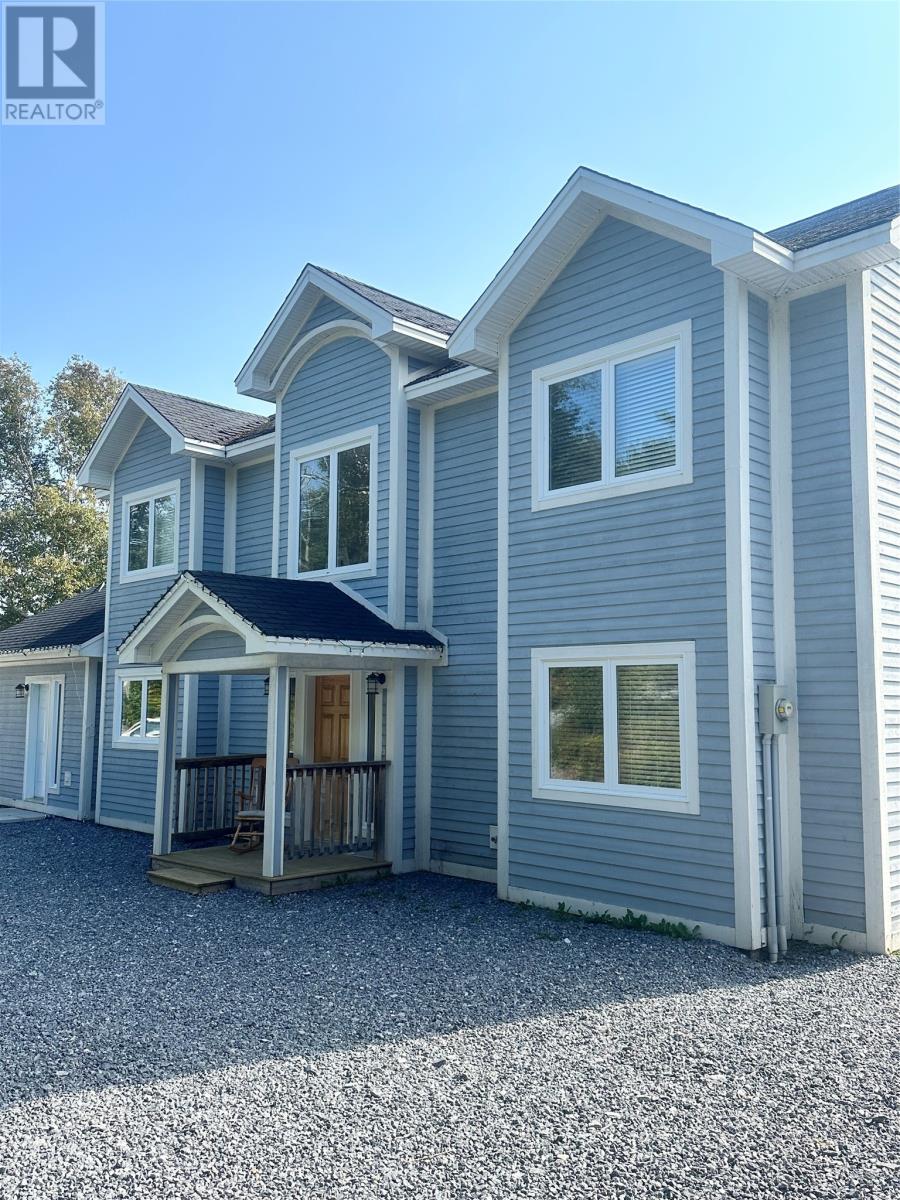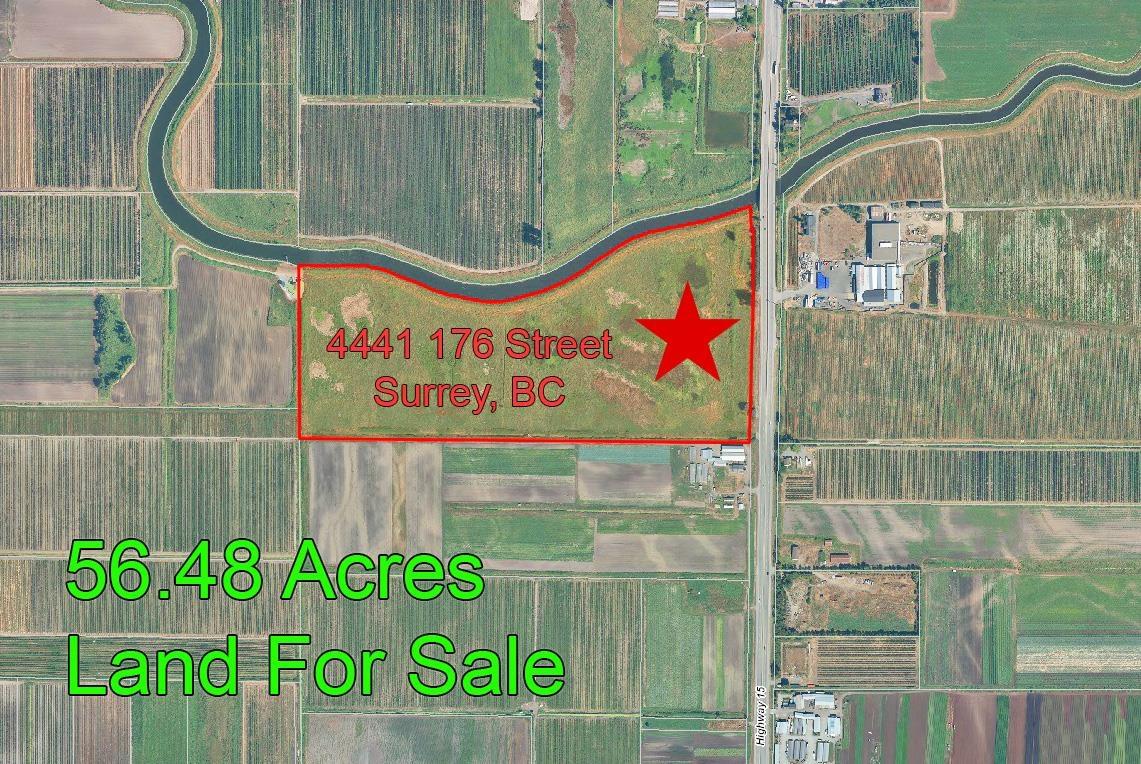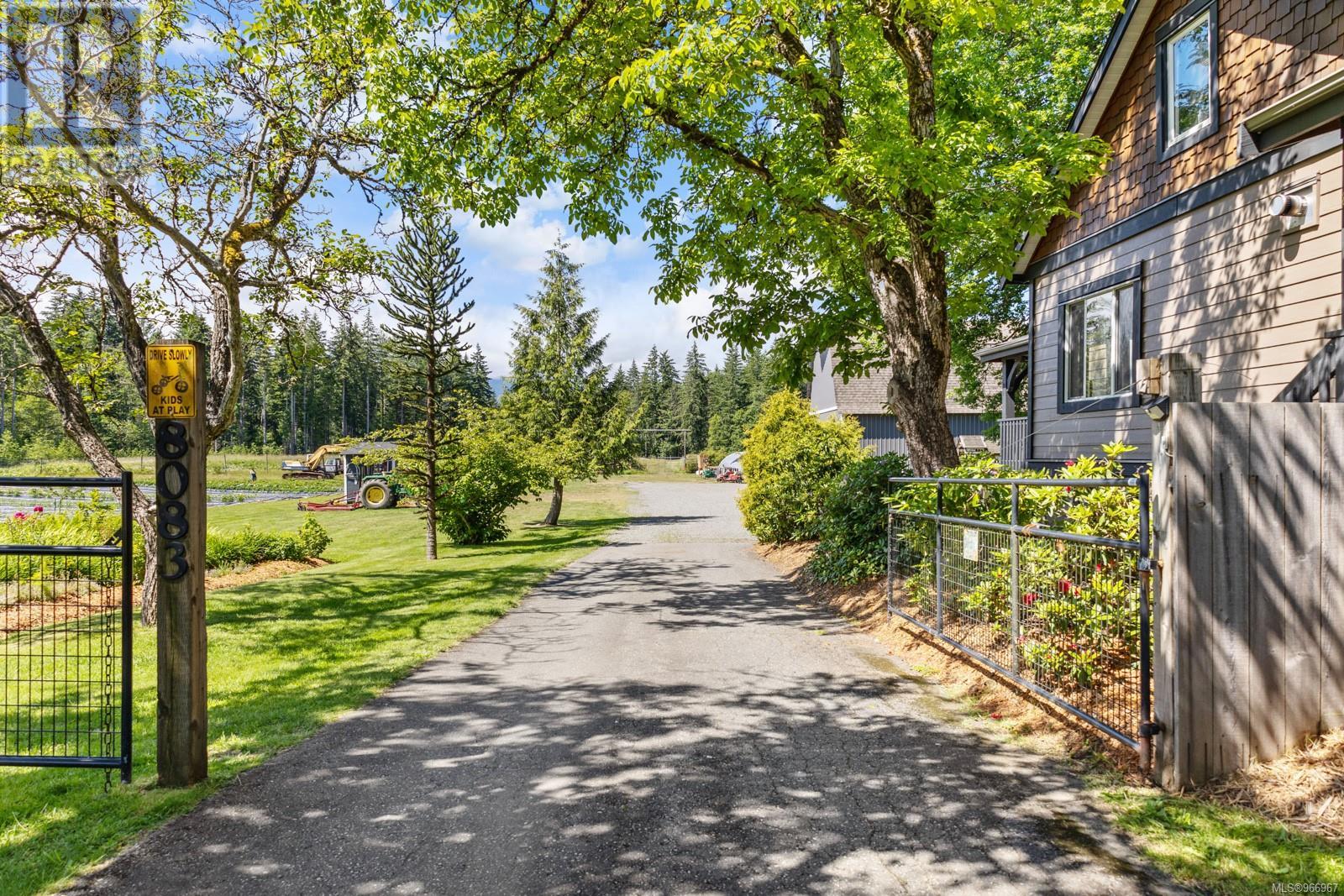5339 Highway 9
Clifford, Ontario
Welcome to this 36.6-acre hobby farm, where tranquility meets opportunity in a prime location. This breathtaking countryside property offers a perfect escape from the demands of city life, blending rural charm with modern convenience. A haven for hobby farmers, it seamlessly combines privacy with accessibility, boasting around 20 acres of workable land (currently rented), a barn, and a shop that could be your dream workshop! Tucked near the creek at the back of the property, there's NE zoning for those interested in conservation. This farm has been used for both horses and cattle, and with its highway location, it's a prime spot for a market garden or other business ventures. Inside this well-laid-out 1978 side-split bungalow, you'll find 3 bedrooms and 2 bathrooms, with the primary bedroom offering ensuite privileges. The family room features a beautiful custom fieldstone wood fireplace, perfect for family gatherings. Hardwood floors run throughout the kitchen and dining room, which flow seamlessly together, creating a cohesive space. From the kitchen, step into the sunroom where you can enjoy your morning coffee with views of the landscaped yard, gardens, fields, and countryside. Downstairs, there's a third bedroom, a spacious rec room with a wood stove, a second bathroom, and laundry facilities. This level also offers a walkout to the backyard and a large deck. Updates include a new furnace and AC installed in 2022, a water softener replaced in 2017, and a roof replaced in 2014. Whether you dream of starting your own farm, expanding an existing operation, or simply enjoying the tranquility of country living, this property is tailor-made for you. Don't miss the opportunity to make this rural retreat your own! (id:58770)
Keller Williams Home Group Realty
11 Lakeview Drive
Humber Valley Resort, Newfoundland & Labrador
Indulge in luxury living at its finest at 11 Lakeview Drive, nestled within the prestigious Humber Valley Resort. This stunning property offers an abundance of amenities to elevate your lifestyle, including an Arctic Spa hot tub, a picturesque gazebo, a spacious garage, and a convenient shed for storage needs. Step inside to discover a meticulously designed layout on the main level, featuring a well-appointed mudroom with generous closet space, a chef's kitchen and expansive dining area perfect for entertaining, and a cozy living room boasting breathtaking views. The main level also hosts a convenient laundry room and half bathroom. Retreat to the serene master suite complete with a lavish ensuite bathroom and ample closet space, all on the main level for added convenience. Upstairs, versatile sitting areas await, ideal for relaxation or creating a home office space. Two additional bedrooms offer ample accommodation for family and guests. Outside, the expansive 1-acre lot invites you to unwind to the soothing sounds of a nearby brook, providing a tranquil escape amidst nature's beauty. Don't miss the chance to make this exceptional property your own and experience the ultimate retreat at Humber Valley Resort. Humber Valley Resort Restrictive Covenants and Agreements apply to the purchase of this property. (id:58770)
River Mountain Realty
17 Shoreline Road
Halfway Point, Newfoundland & Labrador
Located in Halfway Point, NL., just approximately 10 minutes away from Corner Brook. Beautiful ocean views & ocean front property overlooking the Bay of Islands. This 1 bedroom, 1 bathroom home is ideal for someone looking for a fixer upper or to build your dream home on the large lot. Main floor has kitchen, bedroom, bathroom, two bonus rooms. Walkout basement is concrete & dry. Great for storage. (id:58770)
Royal LePage Nl Realty Limited
340 5 Street Se
Medicine Hat, Alberta
Welcome to your dream home nestled on the sought-after SE Hill, where timeless charm meets modern luxury. This beautiful character home boasts meticulous planning and extensive renovations that showcase unparalleled craftsmanship, seamlessly blending the best of both worlds. The list of upgrades include new roof, upgraded deck, some new windows, insulation, drywall, paint, flooring and subfloors, electrical, plumbing, fixtures and hardware, appliances, cupboards, hot water tank, and so much more. Simply put, the heavy lifting has all been done so all you have to do is enjoy! The large rear deck will have you in awe as you take in views of Historic Downtown Medicine Hat, while overlooking the beautifully landscaped yard that is sure to create a peaceful and relaxing atmosphere. Stylish charm, quality construction, city views, and close walking distance to the downtown district all add up to one thing....a one of a kind home that needs to be seen. (id:58770)
Exp Realty
152 Fireweed Crescent
Fort Mcmurray, Alberta
Stunning 3-Bedroom Home with Luxurious Features in a Prime Location!Welcome to your dream home! This beautifully maintained residence offers a perfect blend of elegance, comfort, and convenience. Located just steps away from parks, playgrounds, and scenic walking trails, this property promises an unparalleled lifestyle for you and your family.This stunning home features 3 spacious bedrooms, each offering ample space and natural light, along with 2 versatile dens perfect for a home office, library, or guest space. The 3.5 bathrooms, including a master ensuite with modern fixtures and finishes, provide luxury and convenience. The living room and formal dining room are ideal for entertaining guests or enjoying family dinners, while the eat-in kitchen boasts plenty of counter space, modern appliances, and a cozy breakfast nook. A warm and inviting family room offers a perfect spot for casual gatherings. Outside, the fenced yard ensures privacy and security, making it ideal for children and pets, and the deck provides an excellent space for outdoor dining and entertaining. Additional outdoor features include a hot tub for relaxation and a beautifully landscaped front garden that enhances the home's curb appeal. The double heated detached garage offers ample parking and storage, ensuring your vehicles and belongings are well-protected year-round.Don't miss the opportunity to make this exceptional property your new home. Schedule a viewing today and experience the perfect blend of luxury, comfort, and location! Title insurance in lieu of a real property report. (id:58770)
People 1st Realty
306 Berard Crescent
Fort Mcmurray, Alberta
306 Berard Crescent located in the desired neighbourhood of Burton Estates, is a lovely nearly 2000 Ft² 2-storey home. Upon arriving at the home, you will notice its excellent curb appeal, painted exterior, aggregate drive way, and gravel area for RV parking. Entering the home, you are greeted in the foyer with tons of natural light. The main floor office has english style charm, with built in desk and cabinetry. Hardwood flooring runs seamlessly throughout the main floor. Entering through the archway to the kitchen, dining and living area. The kitchen cabinets are beautiful solid oak. For added space and convenience enjoy a deep walk-in pantry with window. The eat-in dining area overlooks the large back yard. Here you will also find access to your backyard. The living area is framed beautifully with wainscoting and a gas fire place as a focal point. Upstairs you will find 2 excellent sized bedrooms, 4pc main bathroom, bonus room above/4th bedroom above the garage, and tasteful primary bedroom with walk-in closet and 5pc ensuite + skylights to optimize on natural lighting. Heading down to the basement, you are greeted with a recent professional renovation that includes features like: coffered ceiling tile, chevron wood waterfall countertop, subway tile backsplash, luxury carpet, bedroom barn door. A generous sized family/rec room with wet bar is perfect for cozy movie nights. The sizeable basement bedroom includes a gorgeous 4pc ensuite bathroom - an absolute must-see in person! For more information about this property and to book your personal showing, get in touch today! (id:58770)
Coldwell Banker United
179 E 100 S
Raymond, Alberta
Can you say curb appeal?! This charming bungalow draws you in from the moment you pull up. The full width porch could not be cuter. You'll love sitting out here enjoying a peaceful quiet day on your half acre lot. This fully finished 5 bedroom bungalow was thoughtfully designed, and has been very well maintained. The main floor. features two large bedrooms, one being your primary with double closets and a four piece ensuite. There is a living room with a gas fireplace and built ins, a fantastic dining room with faux brick fireplace detail, and the kitchen at the front of the home. The kitchen features extra cabinets, a built in wall oven, and a window over the kitchen sink to enjoy the view while you do the dishes. Huge windows compliment every room on this floor, flooding each space with beautiful natural light. This combined with the tall ceilings give the whole space the best feel. Hardwood floors floor throughout the entire main floor, and down the stairs as well. The basement is finished off with 3 bedrooms, one with a two piece ensuite. There is also a large family room, another 4 piece bathroom, a laundry room, and a large cold storage room too! The windows are all large and above grade, making this space so nice and bright, and it hardly feels like a basement. Outside it just keeps getting better... There is a positively huge backyard with a giant garden space, a nice size deck, and a concrete patio as well. Plenty of trees give you nice privacy on both sides. You need to see this one in person to appreciate every thoughtful detail. Give your REALTOR® a call and get in here! (id:58770)
RE/MAX Real Estate - Lethbridge
303 Valencia Place Nw
Calgary, Alberta
Welcome to this charming 2-storey brick home, ideally situated on a coveted corner lot in the sought-after Varsity neighbourhood of Calgary. This family home has been meticulously maintained by the original owner and is waiting for your personal touch.Upon entering, you'll be greeted by a grand curved staircase that sets the tone for the rest of the home. The spacious living room, with hardwood flooring throughout, features ample natural light, perfect for both relaxed family gatherings and entertaining guests. The large family room is a cozy retreat, complete with a gas fireplace. The updated kitchen boasts granite counter tops, stainless steel appliances, and a double oven, catering to both culinary enthusiasts and casual cooks alike. The kitchen seamlessly blends style and functionality, providing a delightful space for meal preparation and casual dining. Convenience is key with a main floor laundry room.Upstairs, you’ll find four generously sized bedrooms. The primary bedroom with a walk-in closet and a three-piece ensuite. The upstairs bathroom features a bidet for added comfort and convenience.The finished basement expands the living space, offering another family room, a recreation room, and plenty of storage. Outside, the property features a newer irrigation system and a large patio atop the garage, ideal for outdoor relaxation and entertainment. Recent updates throughout the home include various new windows and sliding doors, a new furnace, and an upgraded irrigation system.This home is in an amazing location, close to golfing, shopping, schools, and offers easy access to Crowchild Trail. With its classic architecture and unbeatable location across the street from a playground, this Varsity gem is truly a rare find. (id:58770)
RE/MAX Real Estate (Mountain View)
4441 176 Street
Surrey, British Columbia
This unique 56.48 acres parcel boasts an impressive 1310 ft. frontage along Pacific Hwy (aka Hwy #15 & 176 St). The property boasts 100% river water availability, making it ideal for cultivating various vegetables, nursery plants, blueberries & fruit trees. The land features fertile black soil, which is perfect for growing a wide range of crops along w/ the potential for a greenhouse facility. Capitalize on the unparalleled exposure & high traffic at this location to establish a retail agricultural business. An excellent setting for constructing your dream home & situated near Morgan Creek Golf Course, shopping centers, schools & entertainment facilities. Easy reach to Hwy #1, Hwy #10 & USA border. Don't miss the chance to make a strategic move in acquiring this exceptional piece of land. (id:58770)
Royal Pacific Realty Corp.
Interlink Realty
1108 50 Street
Edson, Alberta
Pride in ownership is clear with this 4-bed 3-bath home with garage close to schools. Main floor includes open dining and living with wood fireplace. Spacious master bedroom includes updated 2-piece ensuite. Two more bedrooms and a fully renovated 4-piece bathroom finish off the main floor. Basement includes the 4th bedroom, large laundry with barn door, 3-piece bathroom, large family room, and a big storage room with windows that could be converted to a 5th bedroom. So many updates include furnace, HW tank, windows, doors, bathrooms, flooring, countertops, paint, and siding. Large deck includes 2 sitting areas and view of the large fenced back yard. Back alley access to a single detached garage and RV parking. Perfect home for a large family with pets. (id:58770)
Alpine Realty 3%
16 4295 Old Clayburn Road
Abbotsford, British Columbia
SUNSPRING ESTATES. Great location! This custom built home in excellent condition. Featuring 3 story home including a 2 bedroom legal basement. Upstairs 4 generously-sized bedroom, 3 bathroom, open concept floor plan, the kitchen is a chef's dream, equipped with quartz counters, stainless steel appliances & an abundance of cabinetry. Mountain and city views from the kitchen and family room & master bedroom, sundeck leading out from the family room, Media Room has with bar & 2pc bath for upstairs use and a spacious 2bedroom legal walkout basement suite. Rough in for cameras, and natural gas BBQ on the deck. This home is its prime location within walking distance of Sandy Hill Elementary School & Clayburn Middle School. (id:58770)
Nationwide Realty Corp.
8083 Island Hwy N
Black Creek, British Columbia
A rare agricultural package in the Comox Valley like no other. This exquisite 20 acre farm has been meticulously maintained with thought and intention behind every detail. Here you will find apple, pear and cherry trees, rows of blueberry bushes, lavender, cedar hedging with self-regulating irrigation and well appointed outbuildings. The extensively renovated home exudes charm with the wrap around veranda, hardwood flooring, wooden beams and flex spaces that offer a variety of options. It offers the ideal floor plan with 2 beds/1 bath both upstairs and downstairs and the primary bedroom with ensuite on the main. Features include a septic system from 2008, 3 year old roof, municipal water, natural gas, 200amp barn on its own meter, green house with sub panel, and underground irrigation from the deep pond that has yet to run dry. Take over the thriving farm, bring your horses, or just enjoy the space of acreage. Reach out today for the complete info package! (id:58770)
Engel & Volkers Vancouver Island North













