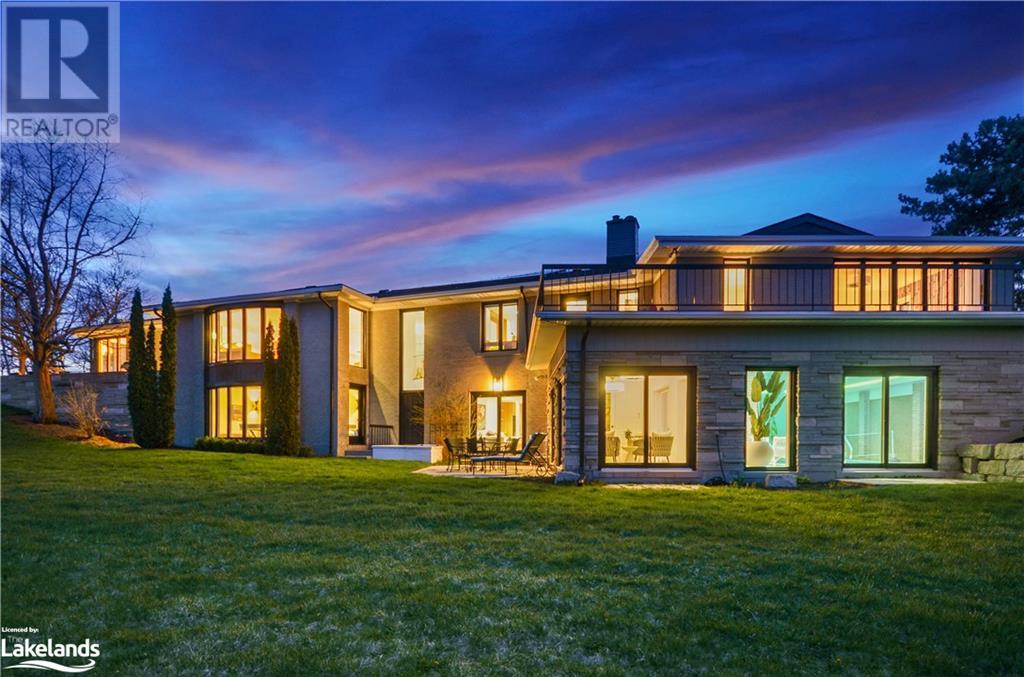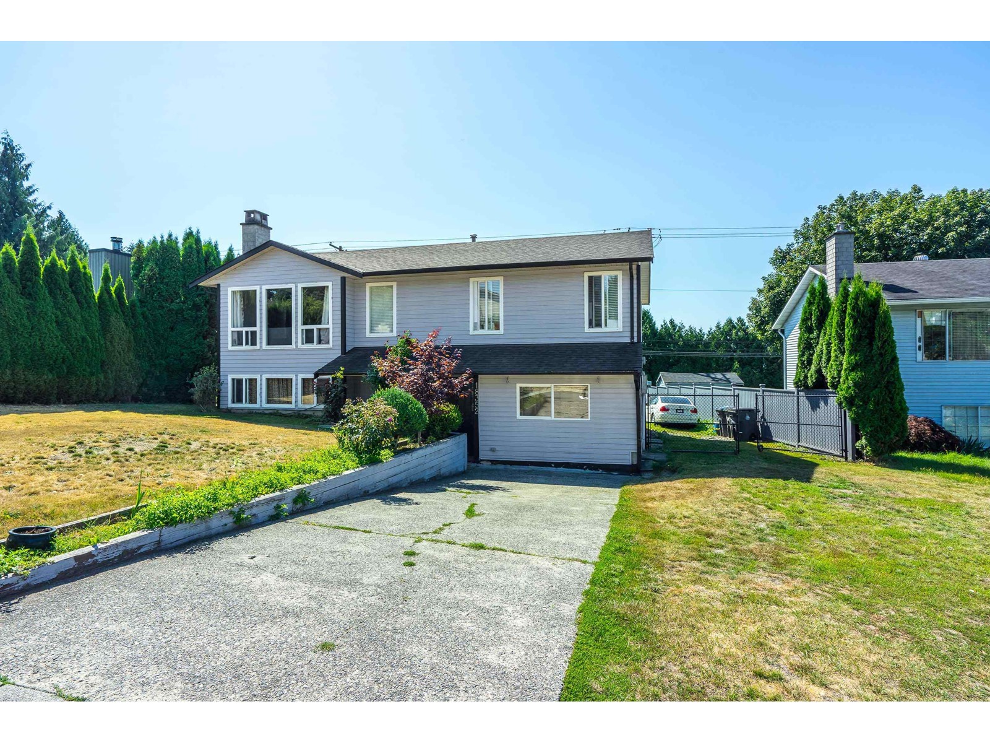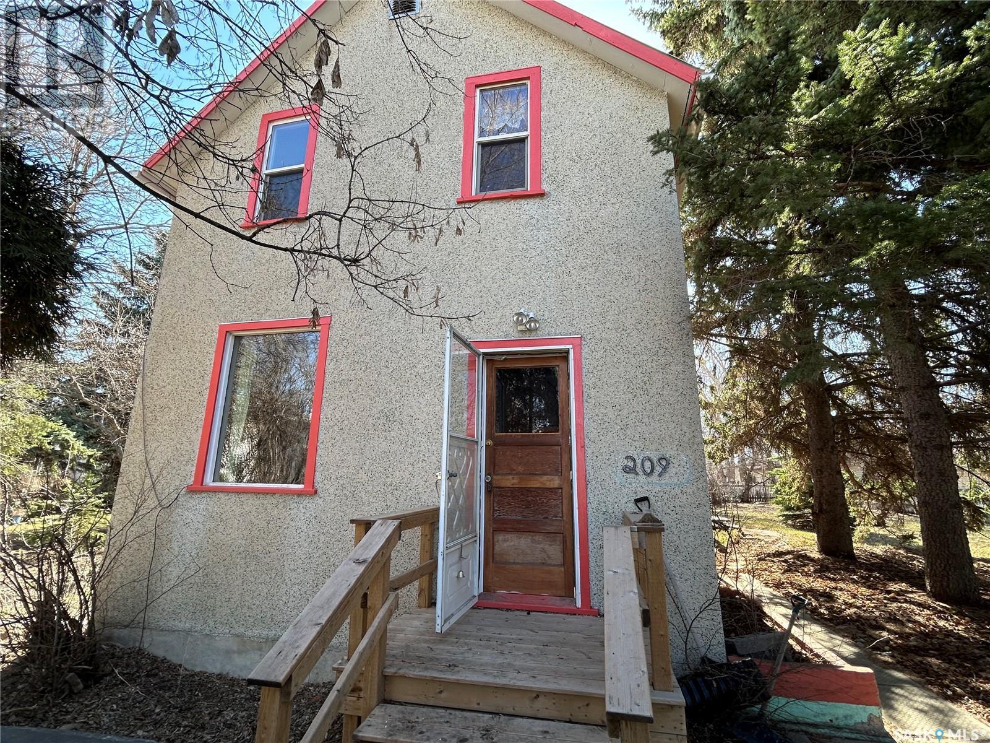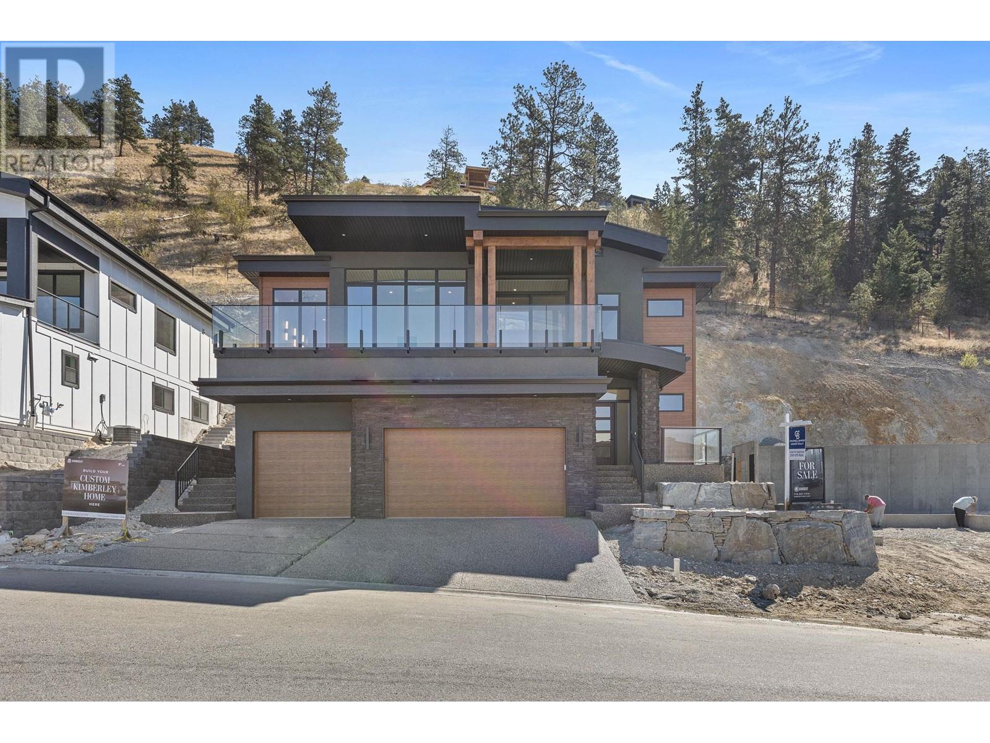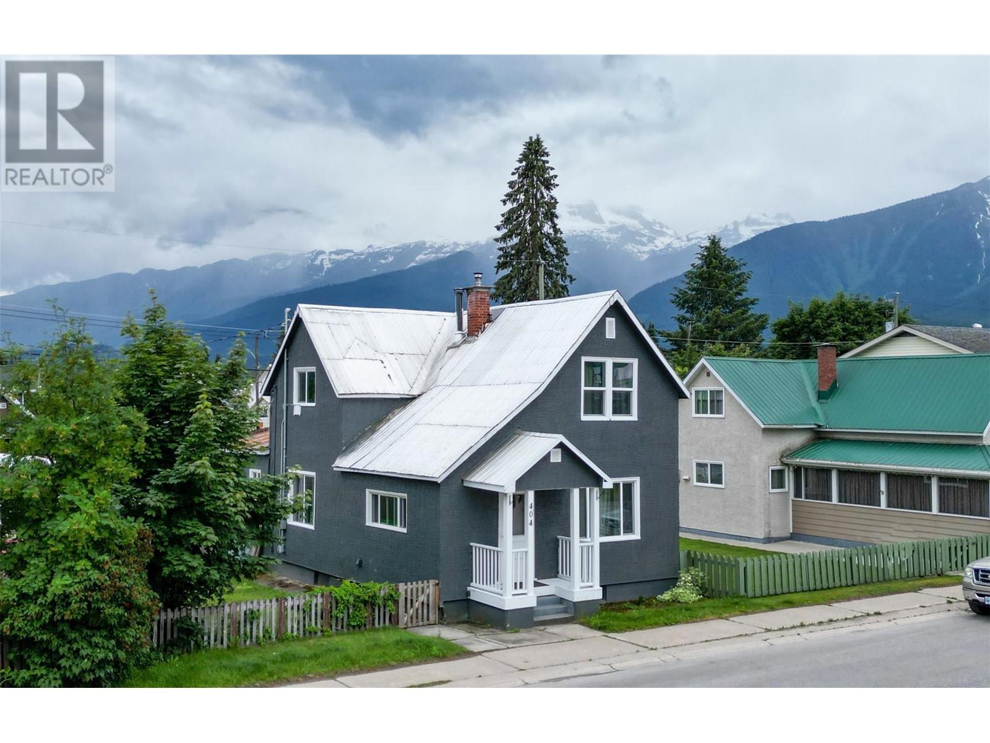6398 Second Line
Fergus, Ontario
Welcome to ‘The Riverlands’, a modern mid-century gem on a 3.7-acre estate with stunning long views of the Grand River into Fergus. With 7,200 sq ft featuring 5 spacious bedrooms and 3.5 baths this home blends luxury, tranquility and location to create an oasis. Located 1.2 km from Belwood Lake trails, picnic spots, playgrounds and a boat ramp, it’s ideal for those who love the outdoors. A winding driveway invites you to the expansive home and the heated double car garage, with entry into a stylish mudroom/pantry. Inside is an entertainer's dream with open-concept living showcasing the kitchen, living and dining rooms, both with panoramic views, perfect for sunrises and sunsets. The chef's kitchen boasts a large island, quartz countertops, and Fisher & Paykel appliances, extra’s like, speed oven, blastfreezer, vacpac, bar fridge and freezer. Outside the kitchen is a patio with a fireplace and BBQ area overlooking the Grand River, a world class fly fishing and wildlife destination. The primary suite offers breathtaking river views and sunrises, a custom dressing room with laundry and luxurious 5-piece ensuite. With direct access to a den/office/bedroom with a Stûv fireplace and expansive rooftop deck. The lower level is a gathering paradise with an additional primary bedroom, billiard room, walk-in fridge, second laundry, and wine cellar. The entertainment area features a full kitchen and living area, indoor charcoal BBQ, and another Stûv fireplace. Adjacent is an indoor saltwater pool, powered by solar and heat pump, 4 season sunroom with outdoor patio, sauna, change room, and 3-piece bath. Low maintenance perennial gardens encircle the home along with custom raised beds. The property is Carbon Neutral and NetZero ready, with additional panels providing power to the house and a geothermal furnace for heating and cooling. Don't miss the chance to own this estate with unparalleled 360 degree views, where luxury, privacy and natural beauty create the ultimate retreat. (id:58770)
Sotheby's International Realty Canada
18352 56a Avenue
Surrey, British Columbia
Exceptional home in Cloverdale on a 7104 sq ft. lot. This Beautifully renovated basement entry home features with 5 bedrooms and 4 Washrooms. Renovations include new laminate flooring, new lighting throughout the house, new kitchen, thermo windows, new paint, new sundeck and a newer roof. The house has a huge fenced back yard with lot of privacy and a sundeck with a view. Centrally located close to shopping centres, schools, major transportation routes, future skytrain and much more! Has Two suites downstairs with separate entrance as mortgage helpers. Call now! (id:58770)
Royal LePage - Wolstencroft
322-324b&c 1376 Lynburne Pl
Langford, British Columbia
This HALF SHARE opportunity is priced to sell. Corner unit in the Premier Fairways, at Bear Mountain Golf Resort & Hotel features a 1557 SF 1bd/2ba suite with a full kit, FP, and an adjoining 1bd/1ba with kitchenette lock-off. Near shops, the clubhouse, spa facilities and restaurants with full access to the Bear Mountain Athletic Club - year round pool, hot tub and expansive fitness centre all within steps to the two 18 hole, Jack Nicklaus co-designed golf courses. This is nature personified with cycling, many hiking trails, Mt. Finlayson, and breathtaking views of Victoria all only 20 mins to downtown. This large, well laid out, unit provides access to world-class golfing, fine dining and full access to the recreation centre year round, all at an unbeatable price point. All part of a professionally managed complex with proactive maintenance & updates. Create lasting family memories, golf holidays or special occasions with friends - all while benefitting from passive rental income. (id:58770)
Pemberton Holmes Ltd.
209 Campkin Street
Francis, Saskatchewan
Explore the charm of this character house in the beautiful town of Francis, situated next to Highway 33 with a short commute to Regina or Weyburn, and bussing provided for school to the nearby community of Sedley and Vibank. This home sits on a double lot, with mature trees. The house still carries much of the original charm, the hardwood floors, the window trim, and door trim. The foyer upon entering the home showcases the charming staircase with a short hallway to the dining and living room. Walk through the dining room into the spacious kitchen, lots of room to enjoy your breakfast or afternoon tea in front of the window with a view of the yard. The bathroom with laundry finishes off the main floor. The three bedrooms is on the second floor with an open area at the top of the stairs that provides additional space that can be used as an office. The side entrance of the home is through an enclosed porch for easy access to the backyard and alley access will allow for off street parking. A quality home awaits and could be a great opportunity for someone to become a homeowner. Phone today to book your personal viewing. (id:58770)
Century 21 Hometown
131 3rd Street
Dalmeny, Saskatchewan
Good shape commercial property for sale in the heart of town of Dalmeny. Only 30 kms from Saskatoon. This property contains two Units A&B. Two units are similar size. Unit A is occupied by a long-term tenant and has been used as a tattoo and Nail beauty store for years. The Unit A has ONE YEAR lease. The rent includes water fee, but NOT the Power and the Gas. The Unit A tenant is willing to stay for lone term. The owner has used Unit B as a Flower & Gift Store for 2 years since they purchased the property. This price is for the property only , NOT the business. (id:58770)
L&t Realty Ltd.
510 1275 Broad Street
Regina, Saskatchewan
Welcome to this spacious loft-style condo, spanning just over 2,000 square feet, offers a unique layout with access on both the 4th and 5th floors. Located in the desirable Brownstone Plaza in Regina's Warehouse District, it is just minutes from downtown Regina. This impressive condo features two bedrooms, three bathrooms, and the convenience of a double attached garage. The open layout boasts a great cityscape view, with abundant windows filling the space with natural light. The main floor includes a large kitchen and dining room, perfect for entertaining, and a spacious living room featuring a cozy gas fireplace. Additionally, the main level has an office, currently being used as a bedroom, and a convenient 2-piece bathroom. The lower level is as impressive as the upstairs, offering a den with another gas fireplace, and two bedrooms, including a huge primary bedroom with a walk-in closet and a luxurious 4-piece ensuite. The remainder of this level includes an additional bedroom, a 4-piece bathroom, and a laundry/utility room. This condo provides ample space and modern amenities, making it an ideal home for those seeking proximity to downtown, bus routes, shopping, and more. Its prime location and expansive layout offer the perfect blend of comfort and convenience. (id:58770)
Boyes Group Realty Inc.
86 Alder Drive
Vernon, British Columbia
Priced well below assessed value! Private building lot in a semi-rural area, in a quiet cul-de-sac in Westshore Estates subdivision. Located halfway between Vernon and West Kelowna, and close to parks, trails, waterfront access and beaches. No timeline to build, no GST and you can bring your own builder! Proposed house design and plans available for an additional fee. Water, power and cable at lot line. Septic system required. Inquire for more details before its gone! To obtain additional information about this listing please visit our website. (id:58770)
O'keefe 3 Percent Realty Inc.
1141 Lone Pine Drive
Kelowna, British Columbia
This stunning modern home, built by Kimberley Homes and in partnership with Isabey Interiors, harmoniously blends with the natural surroundings creating a seamless connection between the artistry of architectural design and the beauty of the Okanagan landscape. It boasts 3115 Sqft of living space with 5 bedrooms, 4 bathrooms a roughed in elevator as well as a 691 Sqft 1 bedroom legal suite. The expansive deck provides you an extra living space to take in all the gorgeous, valley and lake views. Located in Lone Pine Estates, a neighbourhood that provides some of the best sweeping views of the entire valley! (id:58770)
Coldwell Banker Horizon Realty
1770 Ethel, 1754 Ethel, 869 Saucier, 879 Saucier Avenue
Kelowna, British Columbia
Four titles, 4 properties. See residential listings (10318405, 10318376, 10317962, 10317965) This is a land assembly. Total list price is $3,900,000. When making an offer, please know that each lot/property has its own price. Prices/PID's are as follows. 1754 Ethel Street (012-584-452/ $1,150,000) 1770 Ethel Street (011-332-258/ $1,250,000) 869 Saucier Ave (027-581-055/ $600,000) 879 Saucier Ave (027-581-063/$900,000) PRIME 4 lot (0.73 acre) assembly with unique laneway access. This property is filled with future opportunities! With the unveiling of the new Official Community Plan, this assembly's zoning has been upgraded to C-NHD,1.15 FAR within the MF2 bylaw and has several stacked townhouse design concepts comprising 35 to 45 units each. (id:58770)
Real Broker B.c. Ltd
404 Townley Street
Revelstoke, British Columbia
This 3-bedroom, 1-bath home has undergone numerous upgrades over the years and is a must-see! Conveniently located, it's only a 5-minute walk to downtown, the bus route, and the grocery store. As you enter the home, you'll notice the bright, open layout with large windows that allow for plenty of natural light. The home features a modern, updated kitchen that opens into the living room and dining room. Upstairs, you'll find all three bedrooms and appreciate the rustic charm of this heritage home. The backyard which has access off the kitchen boasts a south-facing porch with amazing mountain views. The fenced backyard would be perfect for a large garden, as it receives ample sunlight throughout the day. The single-car garage is ideal for storing outdoor toys or can be converted into a full workshop. Book your showing today to take a walk through this beautiful heritage home. (id:58770)
RE/MAX Revelstoke Realty
5581 Eagle Bay Road Unit# 8
Eagle Bay, British Columbia
Shuswap Lake Waterfront located at Shimmering Waters Coop in Eagle Bay. 1/2 acre with 100 Ft of lake frontage set back from the main lakeshore road on a quiet dead end lane that services only a dozen properties. Bungalow with 10 foot ceilings, open concept, stunning lakeviews & fully finished walkout level. 3 Bedrms, 3 Bathrms with room to add 2 additional bedrms if required. Award winning design, full width lakeside deck w/glass railings. Includes personal dock & buoy, lakeshore firepit & crystal clear water for perfect swimming. Vaulted ceiling double garage & room for RV parking. Driving access to the lake opens opportunities for lakeside RV parking with large lawn area, tiered with rock retaining walls. Two water services with water filtration systems for lake intake & additional community water supply, high efficiency wood burning fireplace, onsite community boat ramp with RV parking storage areas, heat recovery ventilation system (HRV), lowE cascading windows, built-in sound system, central vac with sweep vents, tiled floors & polished concrete in lower level. Quality details including Murano glass light fixtures, double french patio doors up & down, granite counters, hot tub, billiards table & lower level covered patio w/outdoor shower. Ownership is offered with a share in the Shimmering Waters Holding Inc. company. There are a total of 15 owners in the company, each owner having exclusive use to their own lot, very few rules or regulations & renting is permitted. (id:58770)
Homelife Salmon Arm Realty.com
131 Oakdale Avenue
St. Catharines, Ontario
Attention Builders and Investors: Your Next Goldmine Awaits in St. Catharines! Ever dreamt of owning a piece of land that practically screams Build on me!? Well, here it is! This newly registered lot in St. Catharines is ready for you to take the reins. Elevation plans and reference plans and done! All that's left is for you to swoop in and start the building process. Backing onto greenspace and the Merritt Trail, you’ll have the perfect spot for hiking, biking, or walking your dog (or cat, I don't judge). Plus, it's close to everything you need: highways, schools, parks, shopping, and restaurants. Need to get to Niagara College or Brock University? No problem – they're just a 5-minute drive! This location is a rental investor's paradise. With R2 zoning, you can build a two-story house and convert it into a legal triplex or fourplex. Live in one unit and rent out the others, or just sit back and enjoy the secondary income. Oh, and did I mention? No rent cap since it's a new build – charge whatever you think is fair! The neighbourhood is buzzing with development and revitalization, so values are only going up. Don’t miss out on this golden opportunity – your future self will thank you! The lot for sale is part 1 on the reference plan. (id:58770)
Revel Realty Inc.


