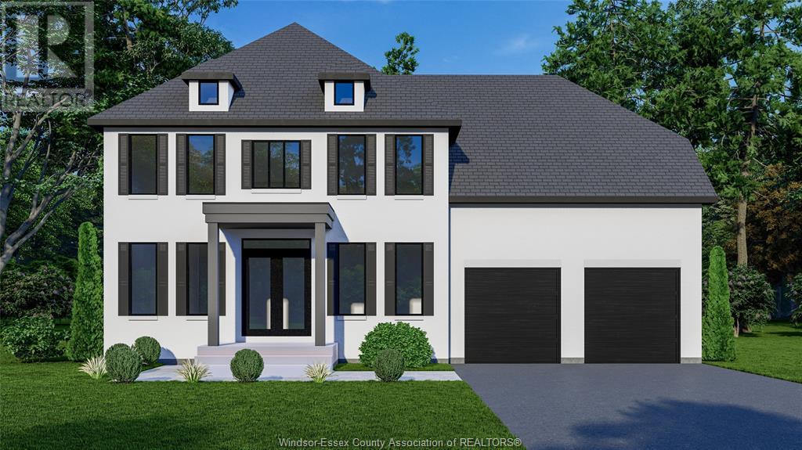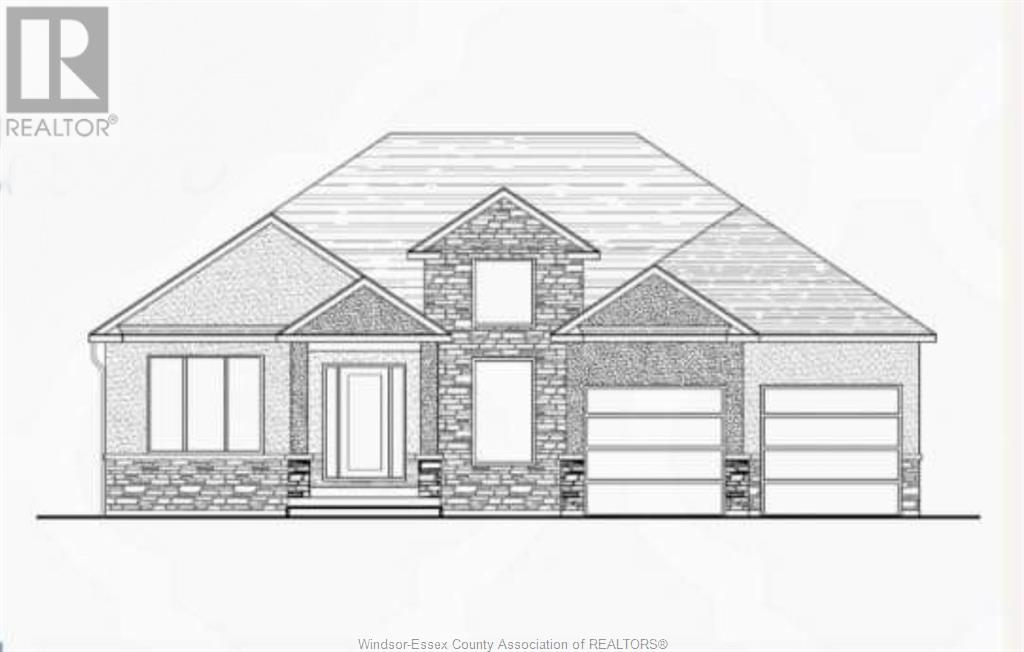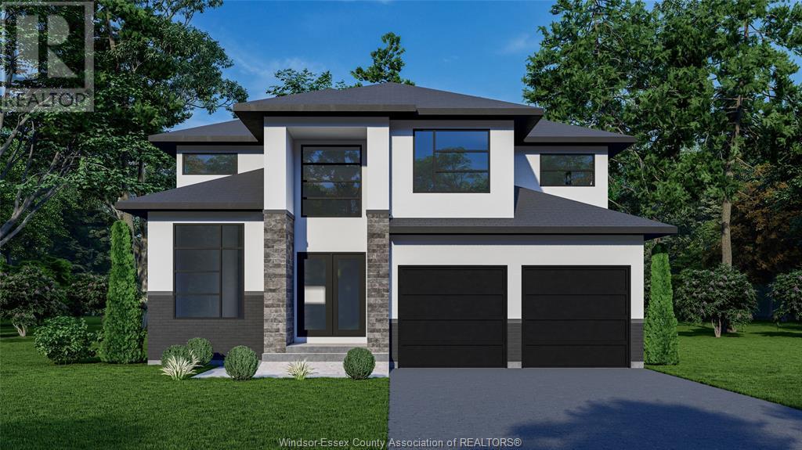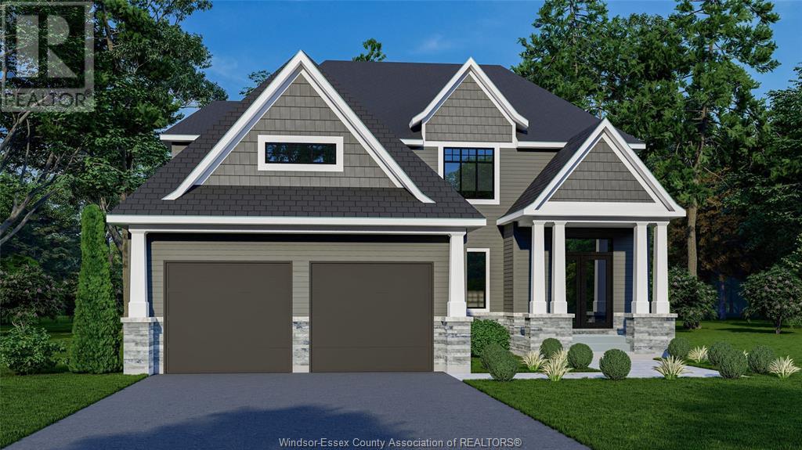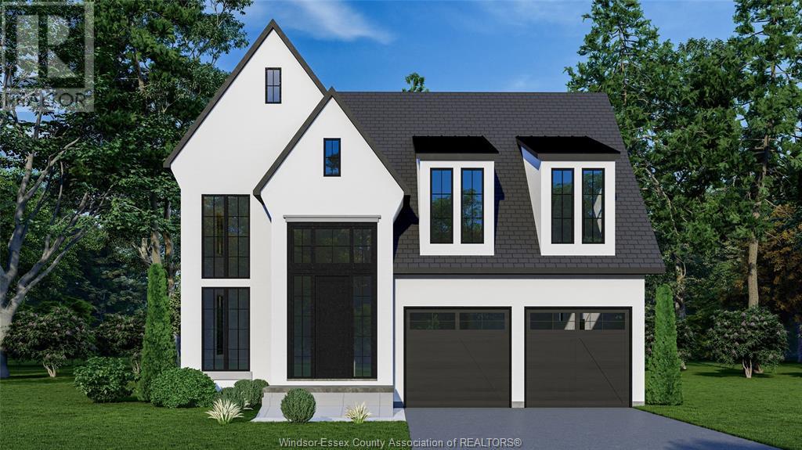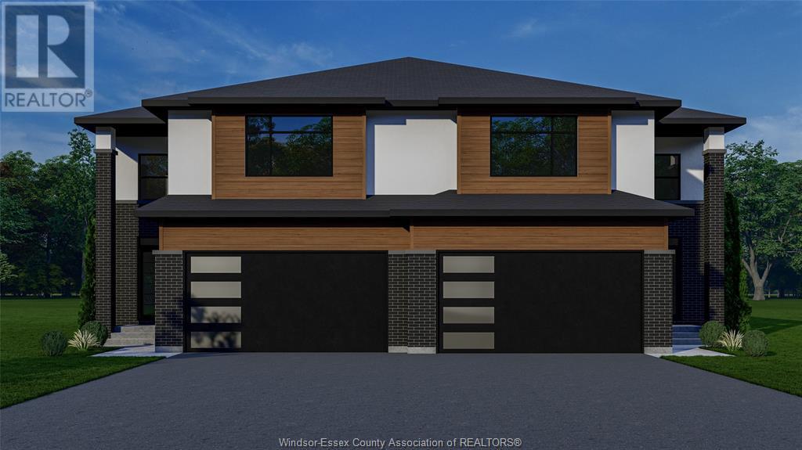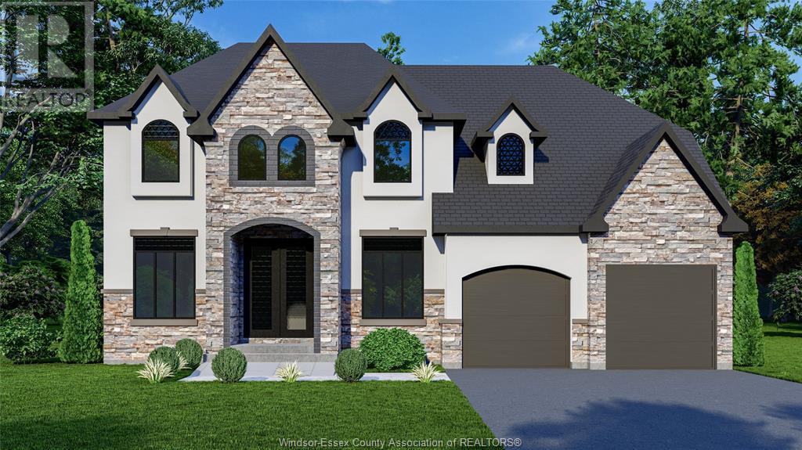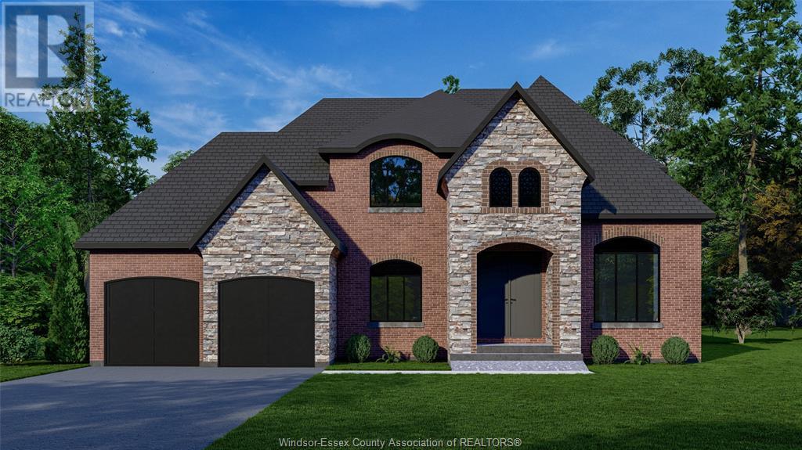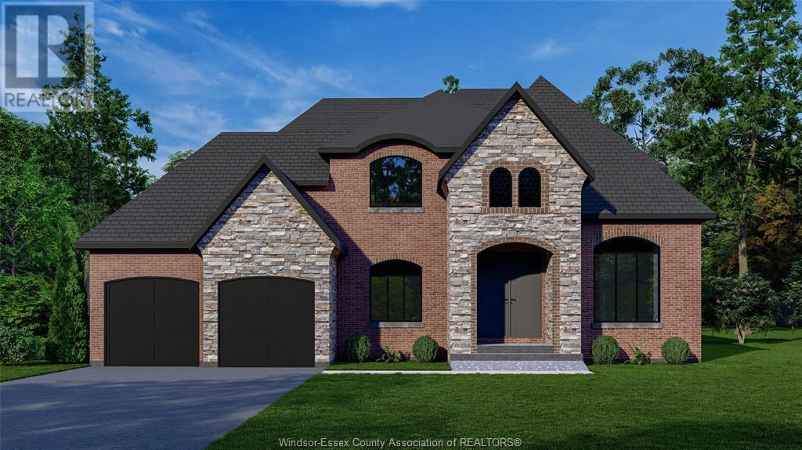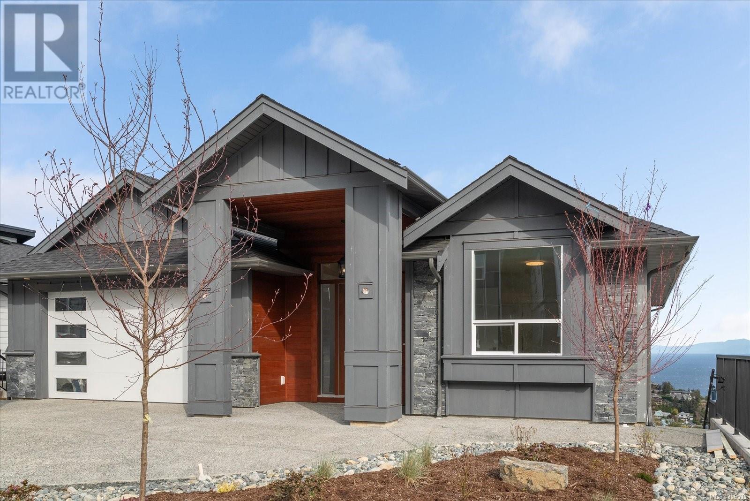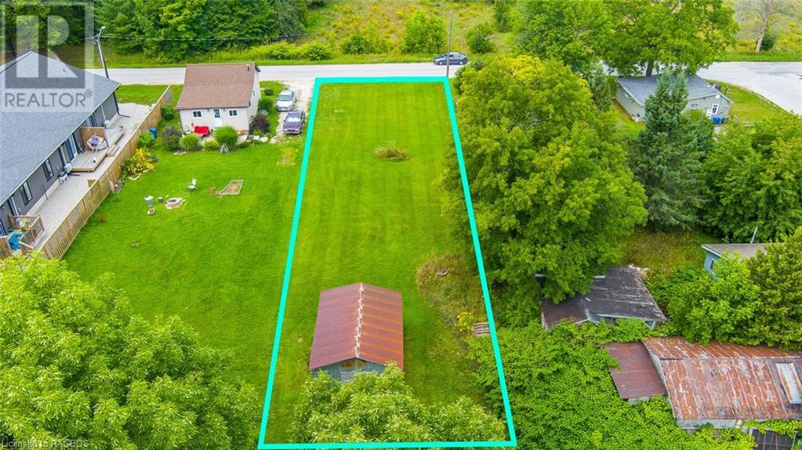267 Joan Flood
Essex, Ontario
Step into the Colonial by Lakeland Homes: a masterfully crafted residence where every detail reflects the epitome of modern living tailored for the dynamic family lifestyle. This home boasts four spacious bedrooms, each a serene retreat, alongside 2.5 luxurious bathrooms designed with sophistication and comfort in mind. Experience the perfect blend of style and practicality in this stunning new build. (id:58770)
RE/MAX Preferred Realty Ltd. - 585
268 Joan Flood
Essex, Ontario
Welcome to The Huntington, a ranch-style haven by Lakeland Homes, with airy 9-foot ceilings and a spacious layout of 3 bedrooms and 2 baths. This single-level gem offers the ease of open-plan living, perfect for both quiet relaxation and stylish entertaining. (id:58770)
RE/MAX Preferred Realty Ltd. - 585
Lot 58 Marla Crescent
Lakeshore, Ontario
PRESENTING THE ,""FILMORE"" MODEL, EXCEPTIONAL, EXECUTIVE 2 STOREY BUILT BY LAKELAND HOMES. LOCATED NEAR THE BEST SCHOOLS, MARINA, BEACH, AND SHOPPING. FEATURES 4 LARGE BEDROOMS ALL W/ LARGE WALK-IN CLOSETS AND THOUGHTFULLY PLANNED LAYOUT. HUGE PRIMARY W/STUNNING 5PC EUROPEAN STYLE ENSUITE WITH CUSTOM MATERIALS, LARGE EAT-IN CHEFS STYLE KITHCEN WITH PLENTY OF STORAGE, PANTRY, CONVENIENT MAIN FLOOR LAUNDRY & MUD RM. (id:58770)
RE/MAX Preferred Realty Ltd. - 585
7338 Garnet Crescent
Mcgregor, Ontario
The Craftsman design by Lakeland Homes marries timeless appeal with contemporary conveniences in a traditional layout that sings with warmth. This home features four generously sized bedrooms, providing ample space for relaxation and personal time, accompanied by 2.5 bathrooms that combine modern fixtures with classic comfort. It’s a home that honors the past while fully embracing the present. (id:58770)
RE/MAX Preferred Realty Ltd. - 585
Lot 1 Marla Crescent
Lakeshore, Ontario
Revel in the grandeur of this 2-story haven boasting four generously sized bedrooms and 2.5 refined bathrooms. The luxurious primary suite is a sanctuary with an upscale ensuite bath. The unified living area features a chic, gourmet eat-in kitchen, forming a seamless, sophisticated living environment. (id:58770)
RE/MAX Preferred Realty Ltd. - 585
Lot 14n Marla
Lakeshore, Ontario
Discover the Pinecrest Model by Lakeland Homes, a fusion of modern elegance and expansive living. This semi-detached home, graced with 3 bedrooms and 2.5 bathrooms, boasts a sophisticated contemporary design that extends through its interior and exterior. The open-concept living areas are tailored for entertainment and social gatherings, while the private bedrooms offer a tranquil escape for rest and rejuvenation. Each corner of this home reflects a commitment to luxury and comfort, setting the stage for a refined living experience. (id:58770)
RE/MAX Preferred Realty Ltd. - 585
271 Joan Flood
Essex, Ontario
The Wellington model by Lakeland Homes is the epitome of modern residential design, expertly crafted to enhance both day-to-day living and festive gatherings. It provides a sanctuary where spaciousness and state-of-the-art amenities converge, catering to the needs of today's families. Each feature in this residence has been carefully selected to offer a lifestyle that is both luxurious and comfortable, making every moment at home feel like a special occasion. (id:58770)
RE/MAX Preferred Realty Ltd. - 585
Lot 9 Marla Crescent
Lakeshore, Ontario
Experience the exceptional craftsmanship and attention to detail that defines the Richmond model by Lakeland Homes. With its spacious layout and elegant features, the Richmond model is designed to elevate your lifestyle and provide a perfect sanctuary for you and your family. (id:58770)
RE/MAX Preferred Realty Ltd. - 585
2429 Partington Avenue
Windsor, Ontario
Experience the exceptional craftsmanship and attention to detail that defines the Richmond model by Lakeland Homes. With its spacious layout and elegant features, the Richmond model is designed to elevate your lifestyle and provide a perfect sanctuary for you and your family. Seller will look at offers as they come. Please contact L/A for offer and spec sheets. (id:58770)
RE/MAX Preferred Realty Ltd. - 585
4684 Ambience Dr
Nanaimo, British Columbia
GORGEOUS, OCEAN VIEW level entry home in the prestigious neighbourhood of Oceancrest. The builder has included many quality features in this beautiful home & Mother Nature has added the spectacular ocean views. You'll appreciate all the quality features that this 4,000+ sq. ft. home has to offer. The great room boasts white oak, wide plank engineered hardwood floors, a cozy gas fireplace, a beautiful 10-foot-high coffered ceiling, built-ins for your TV & media and panoramic views of the Salish Sea, Winchelsea Islands & the mainland mountains. The gourmet kitchen has all the right ingredients. It features custom over height cabinetry with display cabinets, quartz counter tops, under cabinet lighting & a large work island. The adjoining dining area offers access to the large rear deck. This will be your favorite spot to relax & enjoy the fabulous sunsets at the end of the day. The lavish master suite boasts a reading nook with a cozy fireplace (& an ocean view). It also has access to the rear deck- there is something so appealing about being able to step outside and take a deep breath of fresh air first thing in the morning! Pamper yourself in the 5-piece ensuite. It offers a soaker tub, 5 ft walk-in shower, double vanity, make-up station, mirrors with integrated lights & anti-fog & a one-piece toilet with bidet. The large walk-In closet is complete with quality organizers. A spacious bedroom, 4-piece main bathroom & laundry room completes the main floor. Additional space on the mid-level offers a spacious family room with access to the covered rear deck. It also offers a second master bedroom (with 3-piece ensuite and a WIC) and two additional bedrooms share a 4-piece bathroom – perfect for extended family! The lower floor features a games room with wet bar & access to the rear patio / yard (with a view). The remainder of the lower level features a legal 2-bedroom suite - you’ll love the added income to help with the mortgage! Plan to view this one soon. Welcome home (id:58770)
Century 21 Harbour Realty Ltd.
306, 510 6 Avenue Se
Calgary, Alberta
*VISIT MULTIMEDIA LINK FOR FULL DETAILS* Experience downtown urban living at its finest in this bright, open-concept 2-bed, 2-bath corner unit. Boasting over 1,000 sq ft of functional living space, the unit is bathed in natural light from floor-to-ceiling windows, creating an airy atmosphere. The large entryway includes a front closet for storage and a built-in desk nook ideal for working from home. The gourmet kitchen features an upgraded Jenn-Air stainless steel appliance package, sleek granite counters, a granite backsplash, dual-tone cabinetry, and an oversized central island with a dual basin sink and bar seating. The spacious living area is designed for comfort with floating wall storage and two large balconies offering stunning views of downtown Calgary and the Bow River. The primary suite includes plush carpet, dual closets, a luxurious 5-piece ensuite with dual vanities, a deep soaker tub, and an oversized shower. The generously sized secondary bedroom has floor-to-ceiling windows, a large closet, and cheater access to the main 3-piece bathroom, which includes a granite countertop vanity and a walk-in shower. The unit also features in-suite laundry, an assigned parking spot, and a storage unit. The Evolution condo complex offers premium amenities like concierge security, underground parking, a rooftop picnic area with BBQ, and fitness facilities with saunas and steam rooms. Located in East Village, you'll easily access coffee shops, the RiverWalk, LRT, Calgary Public Library, Studio Bell, a dog park, a community garden, and various shops. St. Patrick's Island is a block away, with more shopping and dining options nearby. This stylish condo with premium amenities in a prime location is perfect for modern urban living in Calgary. Contact us today for your private viewing! (id:58770)
RE/MAX House Of Real Estate
665 Watson Street
South Bruce Peninsula, Ontario
Perfectly situated on the edge of Wiarton, this vacant building lot offers a rare opportunity in a town where available lots are becoming scarce. Boasting a generous size of 50x200 feet, this parcel is primed for your dream home or investment project. With the convenience of natural gas and municipal services readily available, building here is a breeze. Location-wise, it doesn't get much better. Within walking distance lies the Peninsula Shores District Public/High School, making it ideal for families. Plus, all the amenities Wiarton has to offer are just a stone's throw away. For recreation, residents can stroll to the Dan Davidson Ball Diamond and Dog Park, ensuring fun for both two-legged and four-legged friends. But what truly sets this lot apart are the picturesque surroundings. Across the road, open fields stretch out, providing stunning vistas of the countryside. Whether you're envisioning your morning coffee with panoramic views or enjoying evening strolls in nature, this lot promises a lifestyle of tranquility and beauty. Don't miss out on this rare opportunity to build your future in Wiarton's coveted locale. (id:58770)
Sutton-Sound Realty Inc. Brokerage (Wiarton)


