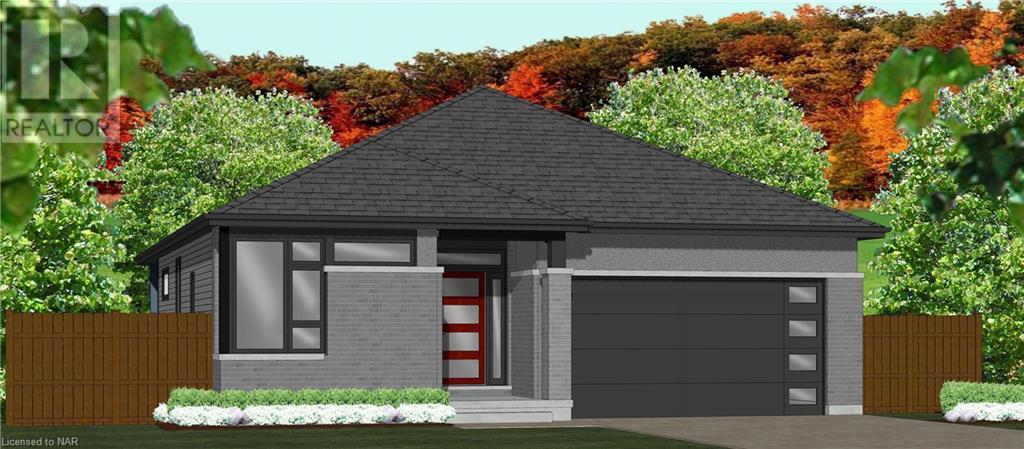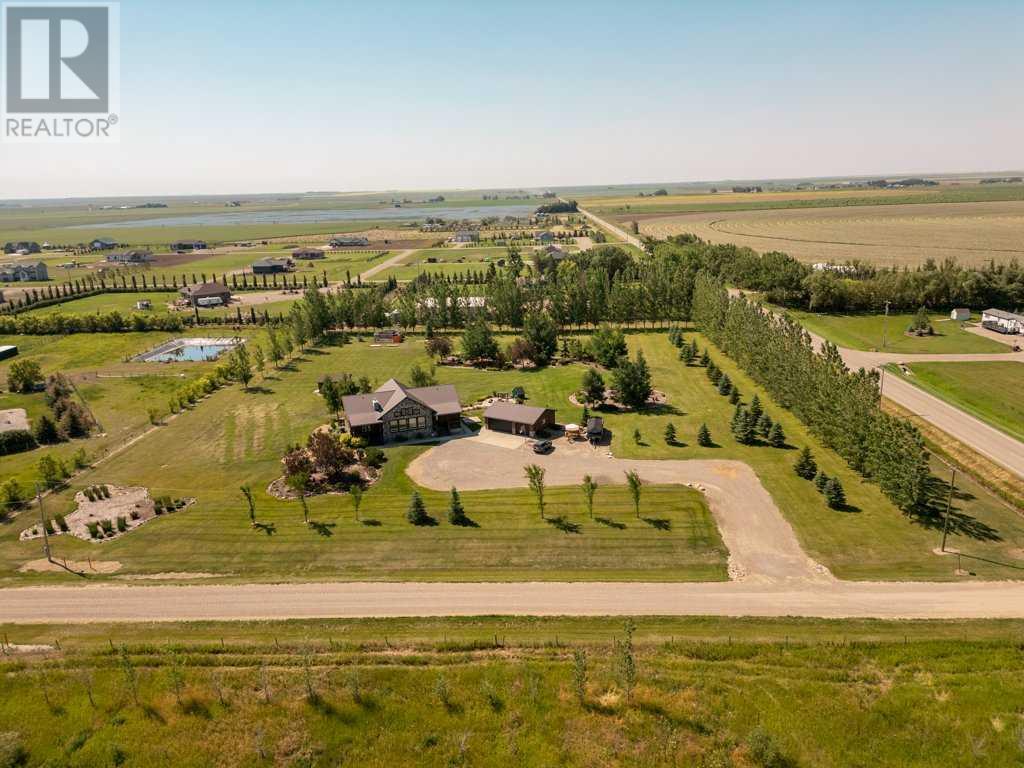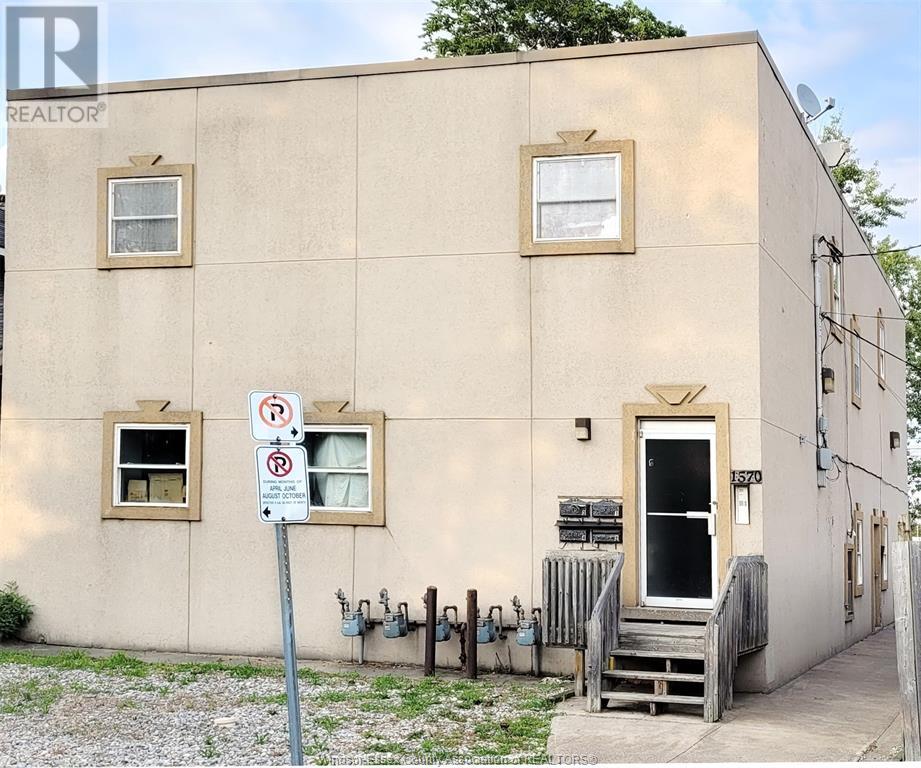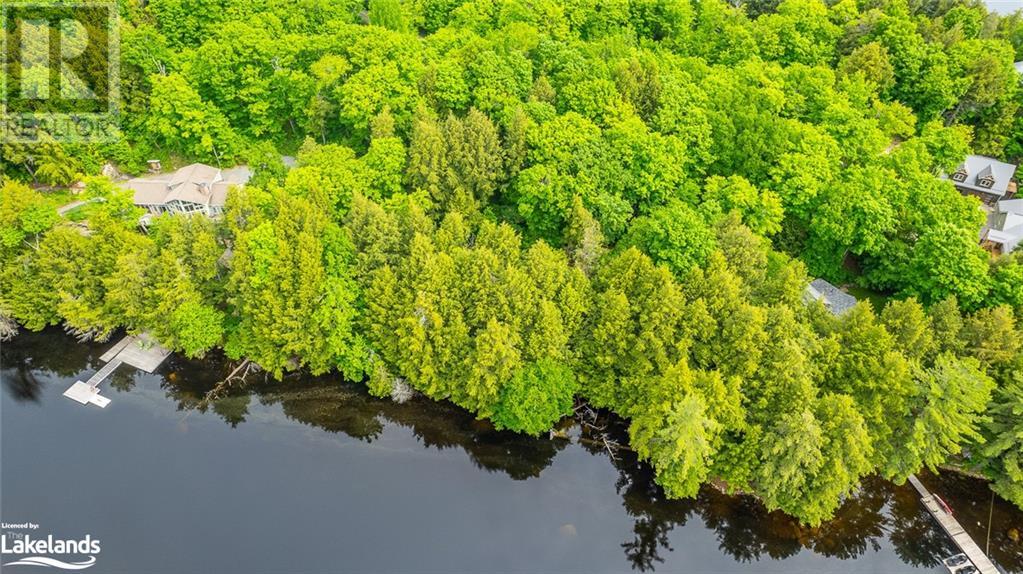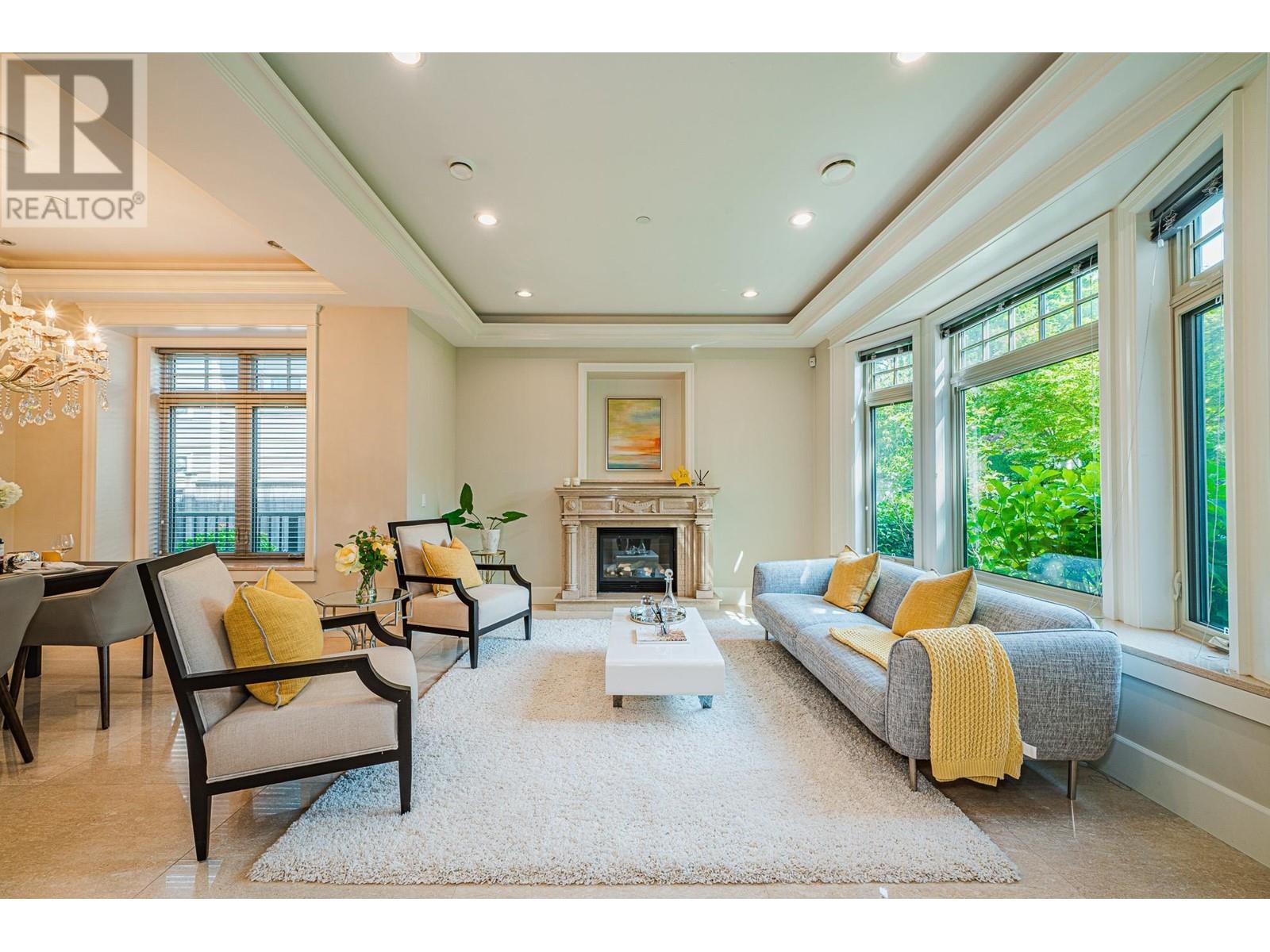Lot 19 Anchor Road
Allanburg, Ontario
Welcome to the heart of Niagara! Allanburg is a quant little town situated just five minutes from Welland/Fonthill/Thorold/Niagara Falls/St. Catharines, only 15 mins from Niagara on the Lake wine country and the Jordan Bench wine country. Surrounded by scenic country feels and bordering the Welland Canal this exciting new master planed community provides peace and serenity while being only minutes away from world class dining, wine and entertainment. Perfectly planned by one of Niagara’s elite custom luxury home builders, with excellent lot sizes and a plethora of designs for inspiration you have the opportunity to build the home of your dreams and choose everything from design of the building and floorpan right through the materials and finishes. Our expert partners will assist you with bringing your vision to life and helping you to create the perfect sanctuary just for you. ***BUILD TO SUIT*** Pictures & details within the listing are of previous builds and used as examples only. (id:58770)
Revel Realty Inc.
3 Lakeview Drive
M.d. Of, Alberta
Are you ready to be blown away!?! Just a few minutes from the Town of Taber is this immaculate one of a kind log home boasting over 4400 square feet of luxurious living. This executive style property features 6 bedrooms and 3 full bathrooms and is stunning!! As you enter, you will be amazed at the beauty of each section of the home...from the floor to ceiling rocked gas fireplace, high vaulted ceilings, stunning staircase leading to the loft and bedroom, dream kitchen with island and granite counter tops, a cozy wood burning stove in the dining room and the list keep growing. There are three generous sized bedrooms on the main floor, one bedroom in the loft and two more in the basement...no shortage of space for a large family. The basement is fully finished with nice big windows, bathroom with dual sinks, bonus room that can be used as a theatre or office, laundry room, tons of storage, hot water on demand and INFLOOR heating! The landscape surrounding the property is breathtaking and absolutely flawless. With the ability to use SMRID water for irrigation and the luxury of having underground sprinklers, it will take the stress out of maintaining the beauty of this property. The kids or crazy adults will have loads of fun doing tricks on the trampoline, flying down the zipline, soaking in the hot tub or maybe just relaxing at the firepit. The heated double car garage is nice and big and will be handy as a man cave or shelter for your vehicles and toys. Think of the summer gatherings that can be hosted here. Click on the virtual tour and enjoy!! Call your realtor to book your private showing!! (id:58770)
Real Estate Centre
252121 2157 Drive W
Rural Foothills County, Alberta
This one-of-a-kind custom built executive 2-storey home with fully finished walk-out basement, 6 spacious bedrooms and 5 ½ luxurious bathrooms sits on an elevated 8.75 acre parcel that has magnificent views of the infamous Rocky Mountains, and yet it’s only 15 mins from Calgary. With 7000+ square feet of interior space and 2800+ square feet of outdoor landscaped space, this property is prime for entertaining and includes numerous additional features such as a heated inground pool, a massive sunken fire pit seating area, a sunroom that is wired for TV and sound and gas fireplace that makes the space usable all-year round. After entering the impressive main foyer area, you are led into the main living space with a 27-foot cedar ceiling and a wall of SW facing windows that overlook the impressive rear yard and mountain backdrop. This chef-inspired kitchen with top notch appliances includes a 48” Thermador gas range and a 42” commercial grade refrigerator and is complimented by a butler’s pantry and a coffee station that conveniently sits just outside of the primary suite. The enormous primary suite includes a walk-through closet with floor to ceiling cabinetry and leads into the ensuite bathroom fitted with an oversized soaker tub centered in this spa-like sanctuary. The private dining room has a built-in maple wall unit and plenty of space to host a formal dinner. Completing the main floor are 2 large bedrooms with incredible ensuites, a powder room and a mudroom with full laundry. The upper level has 2 more bedrooms and a lavish bathroom with double sinks and a remarkable glass-walled shower. Head on down the gorgeous staircases, to the lower level that offers additional inviting features that make this home suited for any astute buyer. On this level you will find the 6th bedroom, a spacious gym and the 2nd laundry room with tons of storage. The 3 elements that put this space over the top are: 1) the extravagant bathroom featuring a live-edge, solid walnut, double shelf vanity, an oversized heat-controlled jetted tub, and a ceramic walk-through shower that leads into a lavish sauna, 2) the world-class wine cellar that makes you want to pause and stay a while to soak it all in, 3) the inviting bar that houses a keg fridge with tap, a bar fridge, a dishwasher and plenty of room to pull up a stool with friends for a drink. This walk-out level leads directly out to the expansive stamped concrete patio where you can retreat into the heated pool and soak up the sun during the day or gaze at the stars as you sit by the sunken, vented fire pit in the evening. Only a firsthand look will suffice to truly appreciate the design and craftsmanship of this outstanding home. Book a private guided tour to view this stunning estate at your convenience. (id:58770)
Cir Realty
175-177 Townline Street
St. Williams, Ontario
Fantastic spot for your New home or Business, this lot can accommodate both. This flat building lot is .41 of an acre. Offering 88 Feet of Frontage and 198 Feet in depth. Right in the heart of St. Williams, beside the post office. This lot is zoned Hamlet Commercial which offers a multitude of different uses. Minutes to the beach, marinas, wineries, camping, and so much more. Short drive to Turkey Point, and Port Rowan and within 25 minutes to Long Point, Simcoe and Port Dover. Don't miss this opportunity! (id:58770)
Century 21 Heritage House Ltd
8 Elizabeth Drive
Iroquois, Ontario
One of the nicest locations in the area overlooking the St. Lawrence River, the golf course and parkland, this spacious bungalow has everything you have dreamed of in a home. Walk to the beach, shops, post office, library, walking trail and more. Approximately 1900 sf with the main floor offering 3 BR's, 1 1/2 baths, large living room & dining room, laundry and a spacious kitchen with patio door leading to your covered deck. Plenty of natural light in every room. The basement has a very large family room, 2 more BR's, a 3 pc bath, workshop as well as utility and storage room. The home is built on 1 1/2 lots so there is plenty of outdoor space and backyard is easily accessible with lots of room between neighbours. The town is perfect for boaters & airplane owners. Close to Hwy 401, 416, bridge to USA, 30 minutes to Cornwall & Brockville. Updates since built: windows, entry doors, HWT, expansion tank on boiler. Utilities: gas $2170, electric & w/s $2423. Allow minimum 24 hours on offers. (id:58770)
Royal LePage Team Realty
12350 92 Avenue
Surrey, British Columbia
This luxurious custom built home in Queen Mary Park features: 7 bedrooms & 6 bathrooms, living room with open floor plan, maple kitchen cabinets with S/S appliances, spice kitchen, granite countertops, granite floors, home theater, radiant floor heating, 2 master bedroom, expensive molding & fixtures. This house has 4696 SF living space on 7216 SF lot size. Exterior front finished with stone, Fully secured fenced, walking distance to Elementary and High school. Double garage plus lots of parking in front. Property contains two unauthorized suites (2+1). There is much more. Must See. (id:58770)
Century 21 Coastal Realty Ltd.
1570 Lillian
Windsor, Ontario
ATTENTION INVESTORS, excellent opportunity to buy a solid 4plex on a quiet dead-end street, each unit consists of living/dining room, kitchen, 2 bedrooms, 4 pc baths, laundry room on main floor currently not used. 4 fridges, 4 stoves and 3 parking spots. Some units recently renovated. Water included in the rent, tenants pay electricity and gas on 2 units. 1 furnace is rented in unit #3 for $138/month. See docs for rent roll. Walking distance to Ottawa Street and Tecumseh Road with many shops and restaurants. Call Listing Agent for showings. (id:58770)
Remo Valente Real Estate (1990) Limited - 790
0 Prestige Court
Haliburton, Ontario
Nestled amidst the tranquil beauty of Haliburton County, Prestige Court offers an exceptional opportunity to acquire a coveted 1 acre waterfront gem on the shores of Little Kennisis, a highly sought after lake. Imagine your own private retreat, where 197 feet of south-facing shoreline awaits, offering an oasis of relaxation and a panorama of nature's splendor. The gentle bay cradles your boat, safeguarded from the elements, while providing a safe haven for children to play in the water. This lot is well treed with a stunning rocky outcrop adding character and a touch of the rugged Canadian landscape to your future hideaway. This exceptional property invites you to construct your dream residence or year round cottage. Envision a bespoke build that blends seamlessly with the environment, maximizing the south exposure and the stunning views that Little Kennisis provides. Located on a year round private road. Don't miss out on the chance to transform this acreage into your personal haven, your future retreat will become a cherished setting for generations to come. (id:58770)
RE/MAX Professionals North
4000 Fisher Drive
Richmond, British Columbia
Builder alert property, potential of land assemble. South Facing lot in Cambie St & No 4 Road. Sweat room featured 7 bedrooms and 4&half bath. 2 bedroom in ground level can be easly convert to a suite. Open concept living space and morden Kitchen\Wok Kitchen . Well maintained roof, hot water tank, radiant heat . Great location, 2 mins Drive to 99 and 91 Hwy. Walking distance to Shopping, Park, Transit, Schools and the Walmart. (id:58770)
Lehomes Realty Premier
7165 Maple Street
Vancouver, British Columbia
This beautiful, custom built house 4782 sqft house on a 55.5' x 139.95' (7767 sqft) lot. Grand foyer, high quality stones flooring throughout the main floor and basement. Total 7 spacious bedrooms (5 ensuite bedrooms), 7.5 baths, a gym, a recreation room and a movie theatre. HRV, A/C and radiant heat. Basement has two bedroom rental unit with full kitchen and laundry for mortgage helper. Sunny, west facing back yard with 4 car garage & 1 addition parking. Close to Magee High School, Maple Grove Elementary, and Crofton Private School, UBC. Must see! (id:58770)
Royal Pacific Realty Corp.
244 Dziadyk Manor
Saskatoon, Saskatchewan
Introducing the Laredo by North Prairie Developments. This innovative and beautifully designed 2-storey home, spanns 1634 sq. ft. and features a convenient triple attached garage. On the main floor, you’ll find a welcoming open concept living area, perfect for hosting gatherings with friends and family. The contemporary kitchen is a true highlight, accompanied by a spacious dining and living room, a convenient walk-in pantry, and a well-appointed half bath. Upstairs, the owner’s suite exudes elegance and tranquility, with ample natural light, a generously-sized walk-in closet, and a luxurious 3-piece ensuite. To further enhance your living space, this model offers the option of basement development, adding an additional 545 sq. ft. to your home. With a well-designed layout comprising 1 bedroom, 1 bathroom, a versatile rec/living room, this expansion is sure to meet all your needs and desires. All North Prairie homes are covered under the Saskatchewan Home Warranty program. PST & GST included in the purchase price with a rebate to the builder. Pictures used for reference purposes only. Errors and omissions excluded. Prices, plans, promotions, and specifications subject to change without notice. (id:58770)
Coldwell Banker Signature
Lot 16 Hansens Bay Lake Of The Woods
Kenora, Ontario
Hansens Bay is a hidden gem with a low profile, offering a tranquil escape with plenty of sunshine and stunning sunsets. Nestled in a sheltered bay, this 1-acre property boasts 155 feet of serene waterfront frontage, with a winter ice road to enjoy all seasons. This calm bay provides a perfect setting for water activities and relaxation. Whether you enjoy swimming, kayaking, or simply basking in the sun, this idyllic spot offers a peaceful retreat that you can call your own. With its gentle slope to the water, Hansens Bay is a paradise for nature lovers and those seeking a slice of waterfront paradise. (id:58770)
RE/MAX Northwest Realty Ltd.


