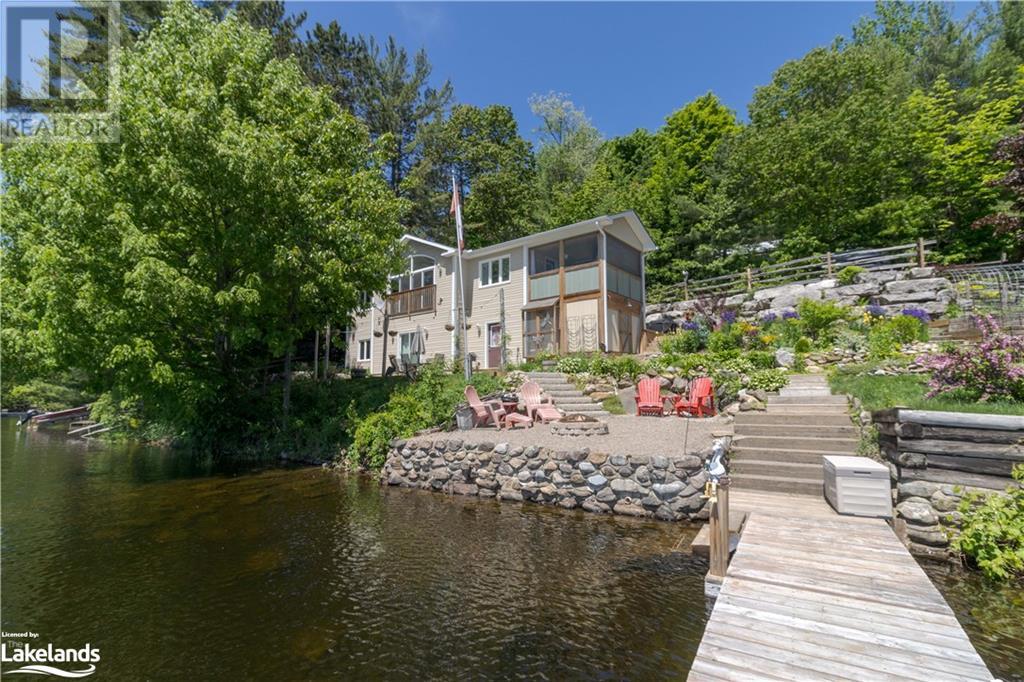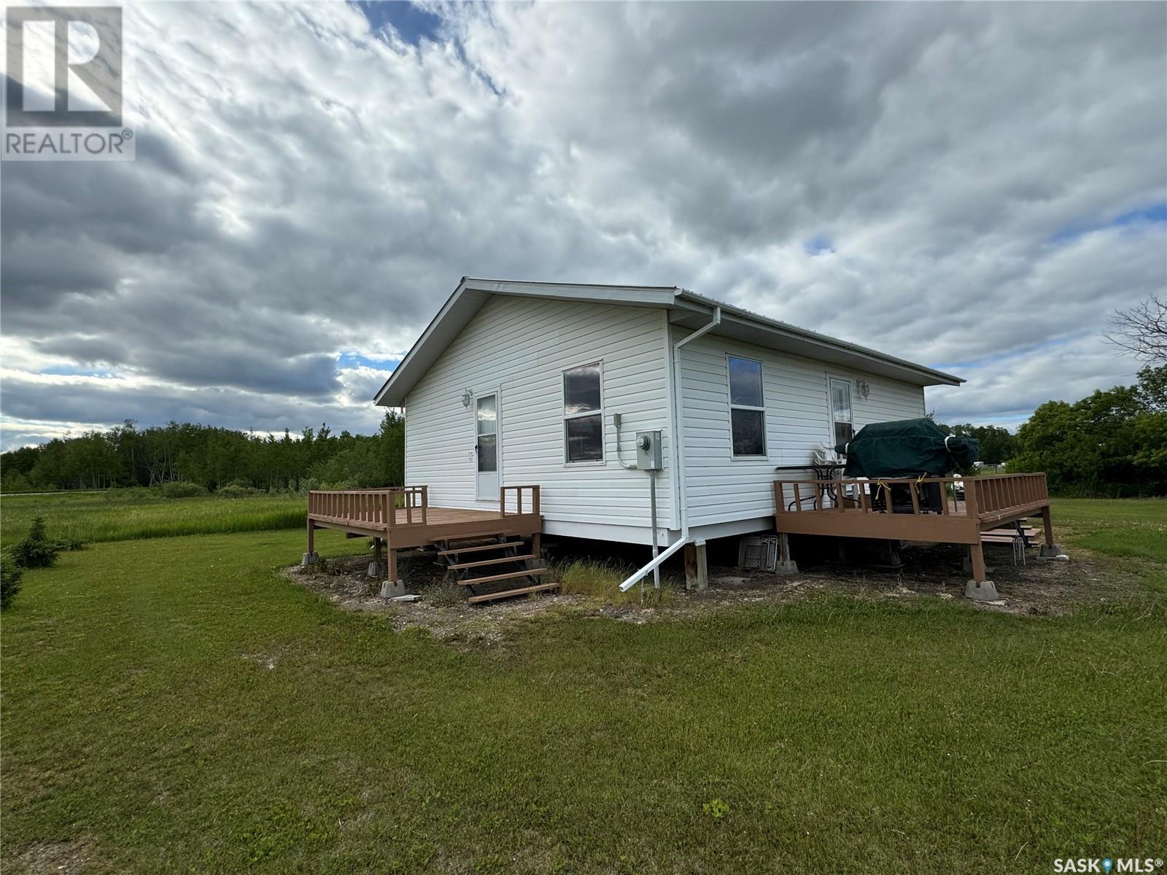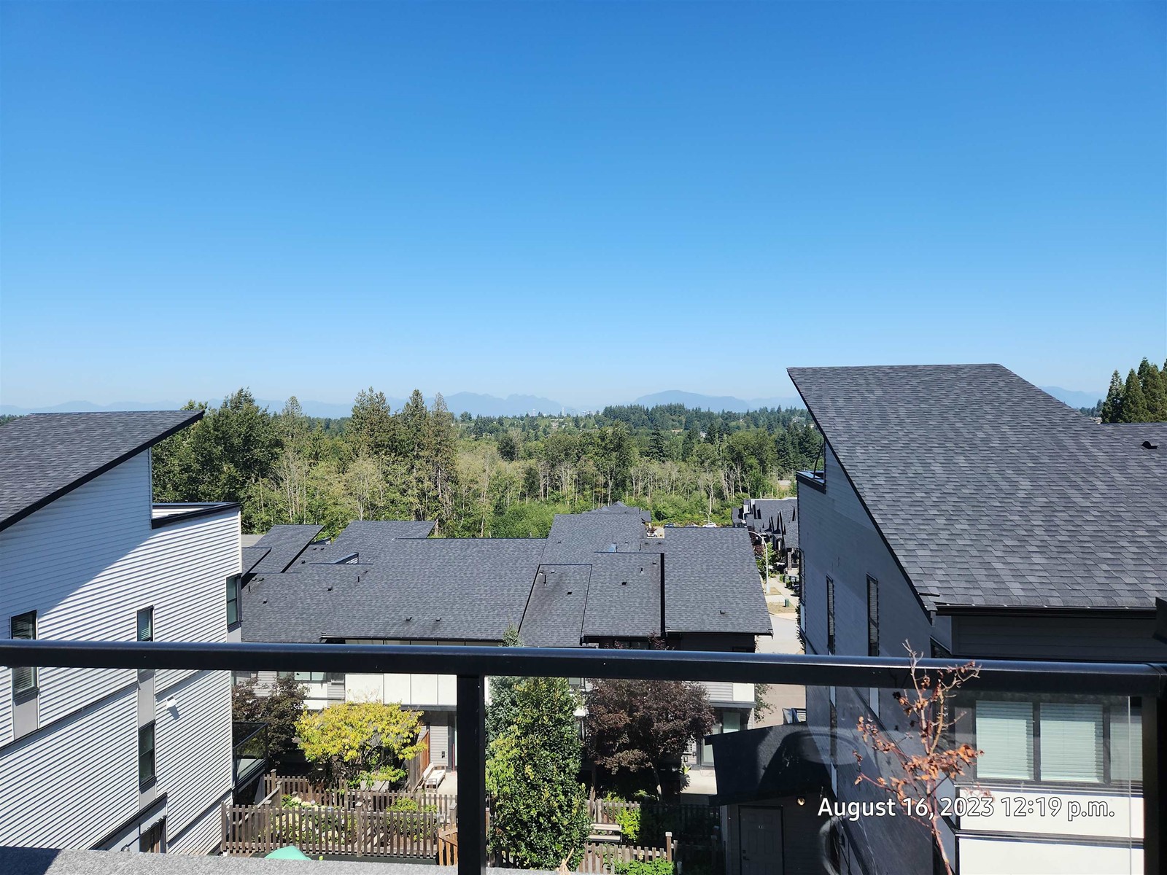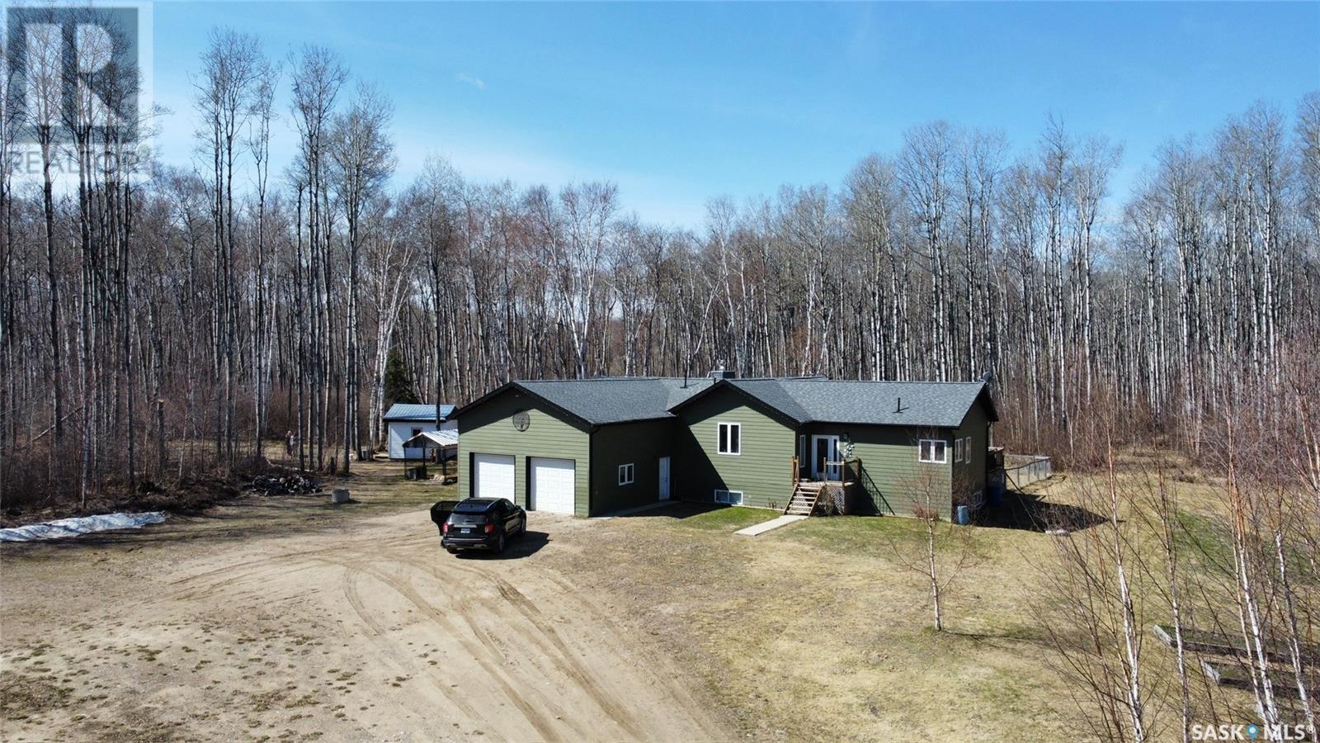252 Seven Persons Drive Sw
Medicine Hat, Alberta
CHECK OUT THIS INCREDIBLE COVETED VIEW FROM THIS GORGEOUS HOME, WITH LARGE OUTDOOR POOL, BIG PRIVATE YARD, AND MANY UPDATES THROUGHOUT! Featuring 4 Bedrooms, 3 Full bathrooms and amazing common space!! This unique layout is perfect for families and entertaining!! The soaring ceilings with stunning beams are a focal point, buyers will adore this open and airy space, the family room enjoys a gorgeous stone fireplace, vaulted ceilings, full bar and access to the covered deck with fire table this is the perfect place to take in the stunning view...this will become your happy place to throw parties, or enjoy family time together. The living room and kitchen are all filled with natural light and enjoy the luxury of classic and durable hardwood floors. The kitchen has been well designed with a substantial pantry, plenty of cupboards, stone countertops, dining area, and full appliance package and direct views to the pool to take in all the fun!!. The garden doors from the dining area lead to a perfect spot for gym equipment, a sitting room, playroom, or indoor/outdoor space, this sunroom will become one of your favourite spaces. The generous bedroom on the main floor could easily be used as the primary bedroom or a dream guest room next to shower/washroom with direct pool access, both with views onto the spectacular backyard, with hook ups for laundry making it convenient, the laundry can easily be put to the lower level as there are secondary hookups available. Downstairs, this home enjoys a HUGE storage area, den/office, laundry, and sauna; this is your retreat, your wellness space! The double attached garage is heated and can fit two vehicles, and storage shelves. HOMES LIKE THIS ARE A RARE FIND ON THE MARKET...SOUTHRIDGE LOCATION CLOSE TO ALL AMENETIES, WELL DESIGNED 2 STOREY SPLIT WITH OVER 2300 SF OF LIVING SPACE, VIEWS OF THE UNIQUE COULEE, IN GROUND HEATED POOL WITH LAGRE YARD, AT A COMPETEIVE PRICE! Book your viewing today before you miss out on the chance to own your own piece of paradise! (id:58770)
Maxwell Canyon Creek
Real Broker
8043 Vye Rd
Crofton, British Columbia
Welcome to oceanfront living! This beautifully updated and turnkey 4600 sq ft custom built one acre waterfront home with stunning views comes with a fully furnished semi-detached suite. On municipal water and sewer, there is no maintenance for utilities! Expansive deck, 2 patios, and a swim spa and hot tub. Additional features include 122 ft of waterfront, a detached double garage and workshop, generator, vaulted ceilings, wood burning fireplace, brand new carpets, and a chef's kitchen with solid quartzite countertops. Sip your morning coffee in the custom gazebo down at the water's edge. Located on a no through road and is only minutes away from hiking and biking trails, the Seawalk, Saltspring Ferry, pharmacy, coffee shops, pubs. Close to Mount Brenton Golf Course and Maple Bay Marina. Use the suite as a mortgage helper, short term rental, or multigenerational living! Many additional items included with this property! (id:58770)
RE/MAX Island Properties
1325 Claude Brown Road
Minden, Ontario
Welcome to this stunning lakeside retreat on Bob Lake, featuring a newly built 2,250 SF home (2017) & a charming 765 SF guest cottage. This unique property boasts over 120' of pristine lakefront with deep water off the dock, perfect for boating, fishing, swimming, & water sports. The meticulously designed gardens & landscaping enhance the natural beauty of the surroundings, providing a tranquil oasis. The main home is right on the water's edge, offering breathtaking views & modern comforts. With 3 bedrooms & 2 full baths, this home is designed for relaxation & entertaining. The open-concept principal rooms are highlighted by vaulted ceilings with wood beams, a Juliet balcony overlooking the lake & a woodburning fireplace. The custom kitchen & dining area feature a walkout to a 3-season screened-in room, perfect for enjoying the serene lake views. The primary bedroom on the main level offers beautiful lake views & a spacious walk-in closet. A 4-pc bath is conveniently located just across the hallway. The fully finished lower level includes a spacious rec room with a walkout to the lakefront patio, 2 bedrooms, & a 3-pc guest bath. Ample storage space, a laundry room, & workshop with a walkout complete this level. The guest cottage, just across the road, is accessible via a separate driveway over an easement or staircase. This 3-season cottage features bright open concept main rooms, 3 bedrooms & a 3-pc bath. Perfect for accommodating friends or family, the guest house offers privacy & comfort. Outdoor enthusiasts will appreciate the 120' of waterfront, complete with a stone patio & firepit at the lakefront. The stunning tiered gardens & raised vegetable gardens enhance the property's charm. Located just 2.5 hrs to the GTA & 15 mins to Minden, this property balances seclusion & accessibility. This extraordinary property on Bob Lake is ideal for those seeking a peaceful lakeside lifestyle & exceptional outdoor spaces. Book your private tour today! (id:58770)
Century 21 Granite Realty Group Inc.
9221 125 Street
Surrey, British Columbia
Builders, developers and investors alert 6600 lot in highly desired Queen Mary park area.This is your chance to buy this most affordable home for your family. This home gives you many options to make money or build from dream house in the most desirable Queen Mary area. Close to both levels of school (Elementary and secondary) 7 year old roof, 5 year old hot-water tank, floor and paint. (id:58770)
Nationwide Realty Corp.
20186 Mac Pherson Road
Muirkirk, Ontario
Your dream equine lifestyle awaits at this 13-acre equestrian/hobby farm. Nestled on a paved road between Rodney & Muirkurk this 1 ½ story century-old home features 2 beds, & 1.5 baths. On the grounds you will find an impressive 96’x50’ modern riding arena w/ “no shadow lights” & heated water. A separate 30’x35’ barn & tack room equipped with 2 stalls could easily be expanded to accommodate 6 stalls. Additional highlights of the property include insulated workshop, double car garage, 13'x35' greenhouse, dog kennels (active license), 3 acres of fenced pasture, tranquil fishpond, above-ground pool, & delectable fruit trees. Updates include newer roof, furnace/AC, on-demand water heater, & electrical panel. Home is heated with a propane furnace & wood stove, with a 220’ drilled well w/ pump down 180’. Property does need some clean up & TLC being sold as is. PLEASE DO NOT TOUCH ANY OF THE ANIMALS & keep all pens/cages closed. *Riding ring & present hay crop excluded. (id:58770)
Campbell Chatham-Kent Realty Ltd. Brokerage
20186 Mac Pherson Road
Muirkirk, Ontario
Your dream equine lifestyle awaits at this 13-acre equestrian/hobby farm. Nestled on a paved road between Rodney & Muirkurk this 1 ½ story century-old home features 2 beds, & 1.5 baths. On the grounds you will find an impressive 96’x50’ modern riding arena w/ “no shadow lights” & heated water. A separate 30’x35’ barn & tack room equipped with 2 stalls could easily be expanded to accommodate 6 stalls. Additional highlights of the property include insulated workshop, double car garage, 13'x35' greenhouse, dog kennels (active license), 3 acres of fenced pasture, tranquil fishpond, above-ground pool, & delectable fruit trees. Updates include newer roof, furnace/AC, on-demand water heater, & electrical panel. Home is heated with a propane furnace & wood stove, with a 220’ drilled well w/ pump down 180’. Property does need some clean up & TLC being sold as is. PLEASE DO NOT TOUCH ANY OF THE ANIMALS & keep all pens/cages closed. *Riding ring & present hay crop excluded. (id:58770)
Campbell Chatham-Kent Realty Ltd. Brokerage
1 George Avenue
Clemenceau, Saskatchewan
This property is a cozy, well-maintained cabin located in Clemenceau, Saskatchewan. Built in 2010, the 840 sq ft cabin features two bedrooms, pine finishing, and comes with some appliances and furnishings. It is connected to its own well and has a septic tank, providing essential utilities for comfortable living. Situated on 2.54 acres of titled land, this cabin is perfect for those seeking a peaceful retreat in a prime hunting area. The location offers excellent recreational opportunities, with beautifully groomed snowmobile trails and some of the best hunting experiences in the region. Clemenceau is just 21 miles from Hudson Bay, SK, making it easily accessible while still providing a tranquil, secluded atmosphere. This property is ideal for anyone looking to enjoy the serenity of nature and outdoor activities year-round. (id:58770)
Royal LePage Renaud Realty
166 28th Street
West Vancouver, British Columbia
World class waterfront modern masterpiece designed by renowned architect Brad Lamoureux. Substantially rebuilt in 2015, this sensational luxury residence is situated on a 12,309 sqft private estate along West Vancouver's most prized shoreline, Dundarave 2800 block of Bellevue Ave. Offering a true beachfront lifestyle across three spacious levels, the home features 6 bedrooms and 6,000 sqft of exquisite luxury and design, all while enjoying panoramic views of the ocean, city, and shoreline. Built to exacting standards with impeccable quality materials, this residence provides incredible indoor-outdoor living with large ocean-side terraces, a resort-style swimming pool, and beach access. Just minutes from Dundarave Village and Downtown Vancouver, this is a rare opportunity to acquire one of West Vancouver´s premier waterfront properties. (id:58770)
Sutton Group-West Coast Realty
18 14057 60a Avenue
Surrey, British Columbia
Live at SUMMIT build by Hayer's Builder Group. Corner unit with rooftop deck overlooking the north shore mountains. Conveniently located in desirable neighborhood of Sullivan Heights. Townhome features 4 bed and 4 bath split level plan, laminate flooring and AC. As you enter the home you are welcomed by a spacious kitchen with white quartz countertops, high ceiling living room, stainless appliances, build in wine cooler, sleek cabinetries and large center island. 225 square feet rooftop deck with build in bbq gas hookup and extra storage (id:58770)
Team 3000 Realty Ltd.
960 Boundary Road
Lakeland Rm No. 521, Saskatchewan
Discover your dream retreat on 40 serene acres, where tranquility meets modern comfort. Nestled within this idyllic setting lies a charming 1670 square foot bungalow, dbl attached heated oversized garage, with 3 bedrooms up 2 down, large primary bedroom with 4 pc ensuite and large walk in closet. adorned with tasteful accents and thoughtful design elements. Step inside to find a welcoming open-concept floor plan, illuminated by breathtaking floor to ceiling windows that frame picturesque views of the lush backyard forest. Entertain guests or unwind in style on the expansive 60-foot deck, seamlessly accessible from multiple points. A warm ambiance permeates throughout the home, enhanced by the crackling of a wood fireplace, where cozy evenings are spent gathered around its comforting glow. Basement is partially finished. Surrounded by nature's embrace, this secluded oasis offers the perfect blend of privacy and convenience. Need space for your hobbies? Look no further than the sizable workshop, a haven for the handyman at heart. And for furry companions, a meticulously crafted dog kennel awaits, complete with in-floor heating, ample kennels with good sized runs and all the comforts of home. Additional amenities abound, including a reliable well providing potable water, a septic system with a jet out feature for grey water management, and convenient outbuildings such as sheds and a greenhouse. Located just 45km from P A and a mere 8 kilometers from Christopher Lake for K-9 School and Highschool to PA.,, this property offers easy access to essentials while remaining a tranquil retreat from the hustle and bustle. Don't miss the opportunity to experience this remarkable property firsthand—it's a place where every moment is infused with wonder and possibility. Discover your slice of paradise today and prepare to be captivated by its undeniable charm. This house has so much to offer it just doesn’t stop. Call your Fav REALTOR® today! (id:58770)
Exp Realty
40 50446 Rge Rd 232
Rural Leduc County, Alberta
Fabulous Executive bungalow feels like entering a fairytale! 2.5 Acres Grand room with its soaring vaulted ceiling & cozy fireplace is a dreamy escape. Slide on the shiny hardwood floors & cook up a storm in the chef's kitchen complete with a massive island. Garden door to a covered deck overlooking a backyard straight out of a storybook. Retreat to the primary bdrm with access to deck for ultimate relaxation. Don't even get me started on the ensuite - a luxurious 5-piece haven with a steam shower! But hold onto there's more: a formal dining area, a private den, a mystical walk-through pantry, a spacious laundry rm all on the main floor. Head downstairs to find a sprawling rec room with a toasty wood-burning stove, a chic wet bar, a hidden wine cellar, a lavish full bath. 2 oversized bdrms that scream royalty. Cozy in-floor heating & cork flooring for that extra touch. Triple pane windows. The yard is a wonderland with a pond, rock garden, veggie patch, smokehouse & shed. A triple heated attached garage! (id:58770)
Realty Executives Focus
#401 4415 48 St
Leduc, Alberta
TOP FLOOR CORNER UNIT? Discover this exceptional home featuring an open floor plan that offers abundant space and natural light. The living room boasts massive windows and a cozy corner fireplace, creating a warm and inviting atmosphere. Step out onto the large balcony, which provides privacyideal for gatherings and relaxation.The kitchen is bright and cheery with dark maple cabinets and ample storage space. The ceramic tile floors and backsplash add a touch of elegance and durability. The master bedroom is incredibly spacious, with a walk-in closet leading to a private ensuite. The second bedroom is also generously sized and conveniently located next to the roomy four-piece washroom. Enjoy the convenience of an in-suite laundry room with stacked washer and dryer, plus additional storage space. The unit also includes a heated underground parking stall, ensuring your vehicle is safe and comfortable year-round. On the main floor there is also a FITNESS ROOM and a family gathering room for you to enjoy! (id:58770)
Exp Realty













