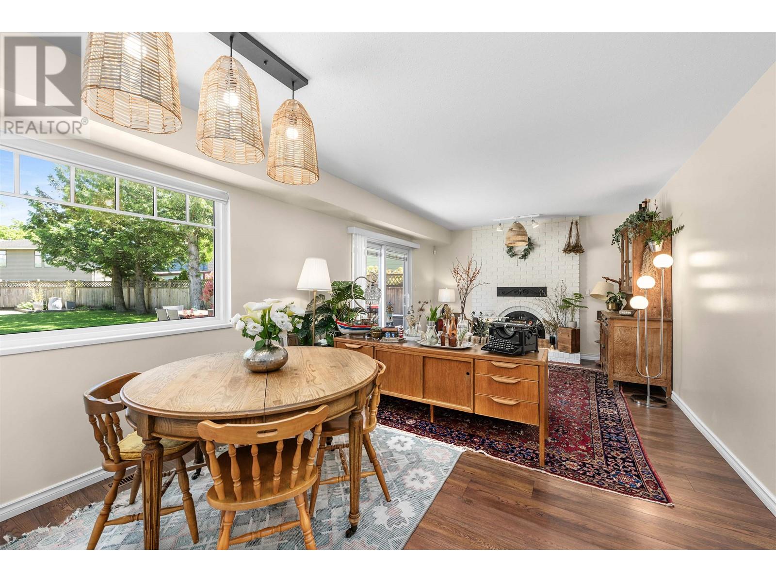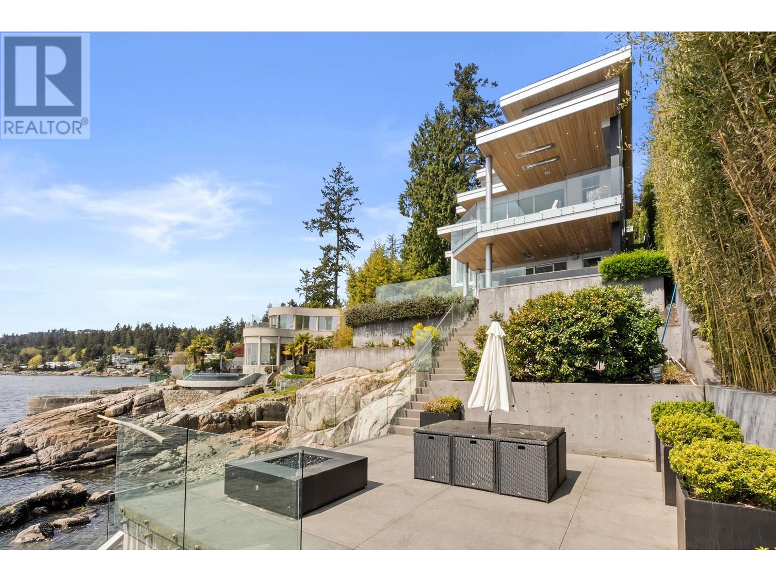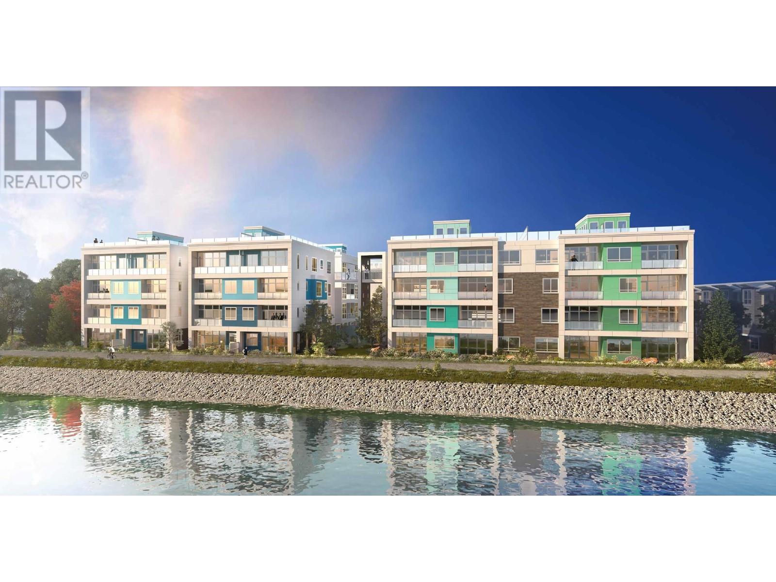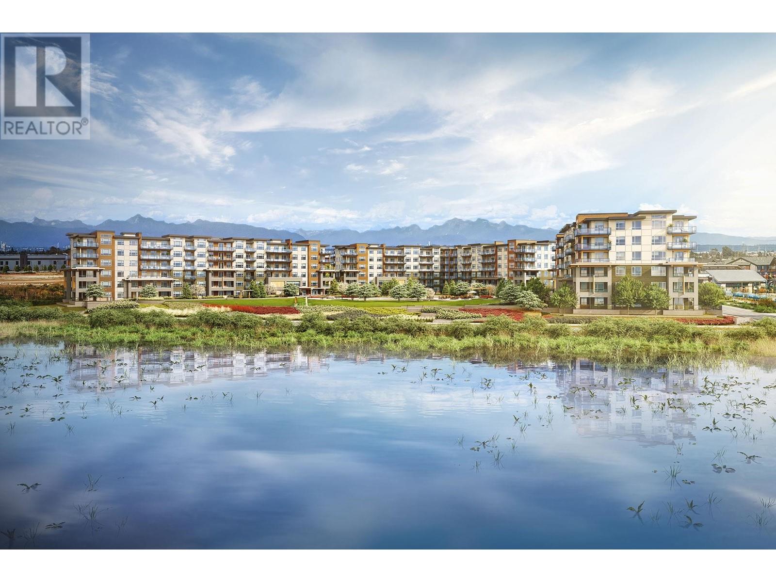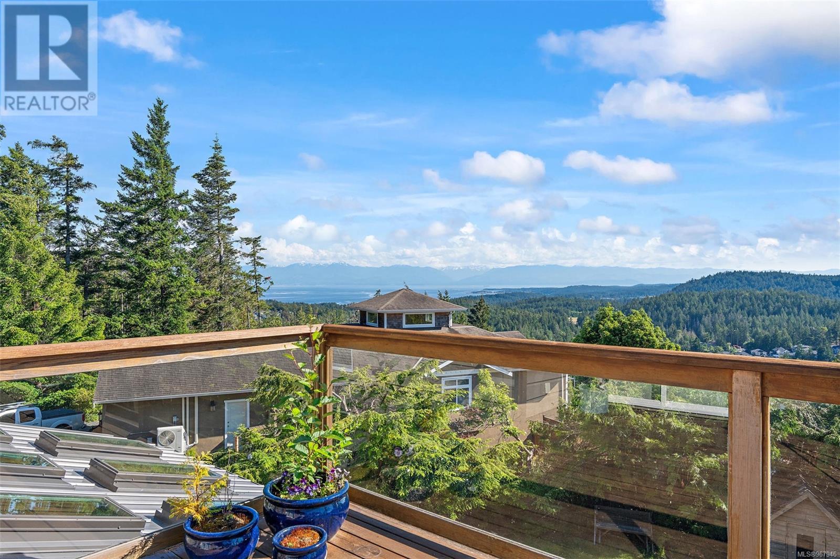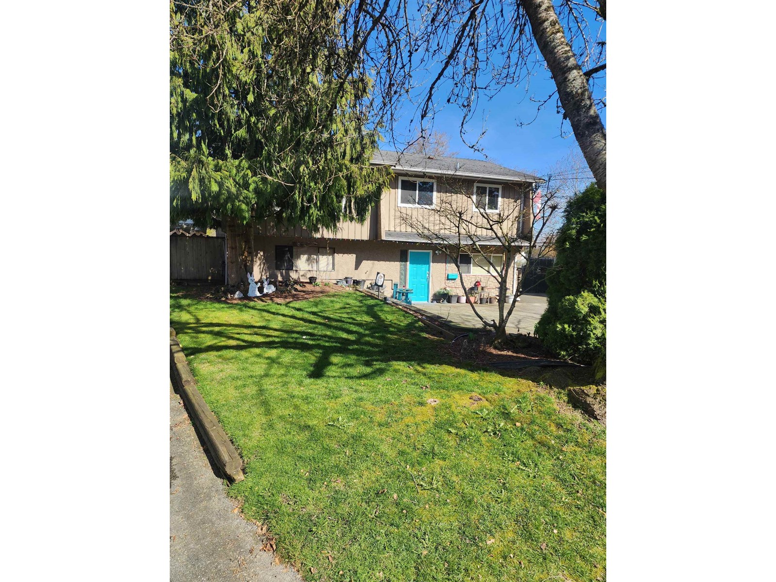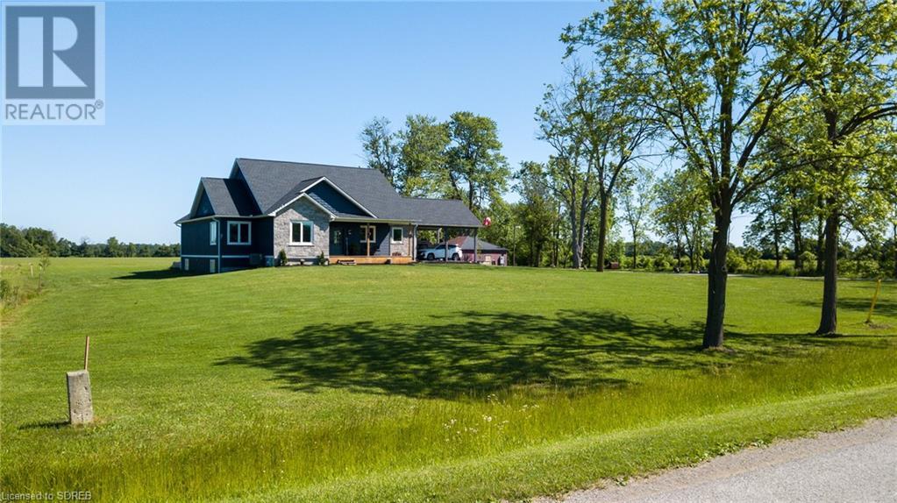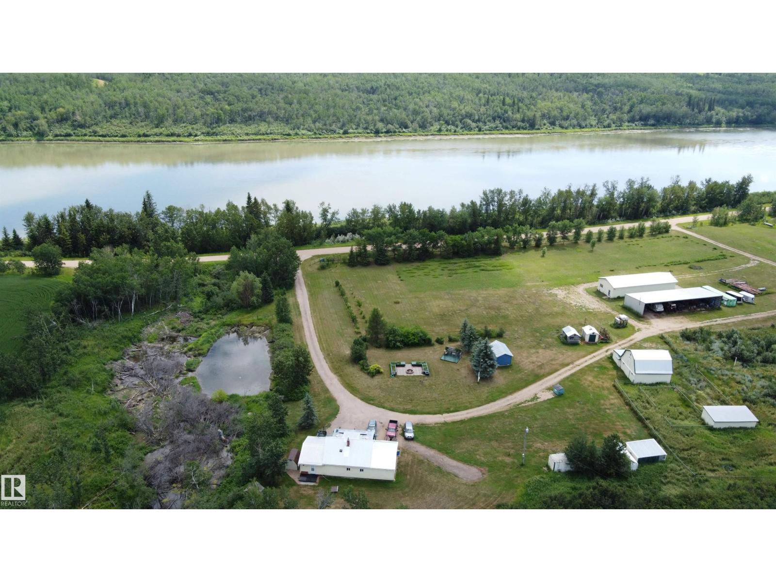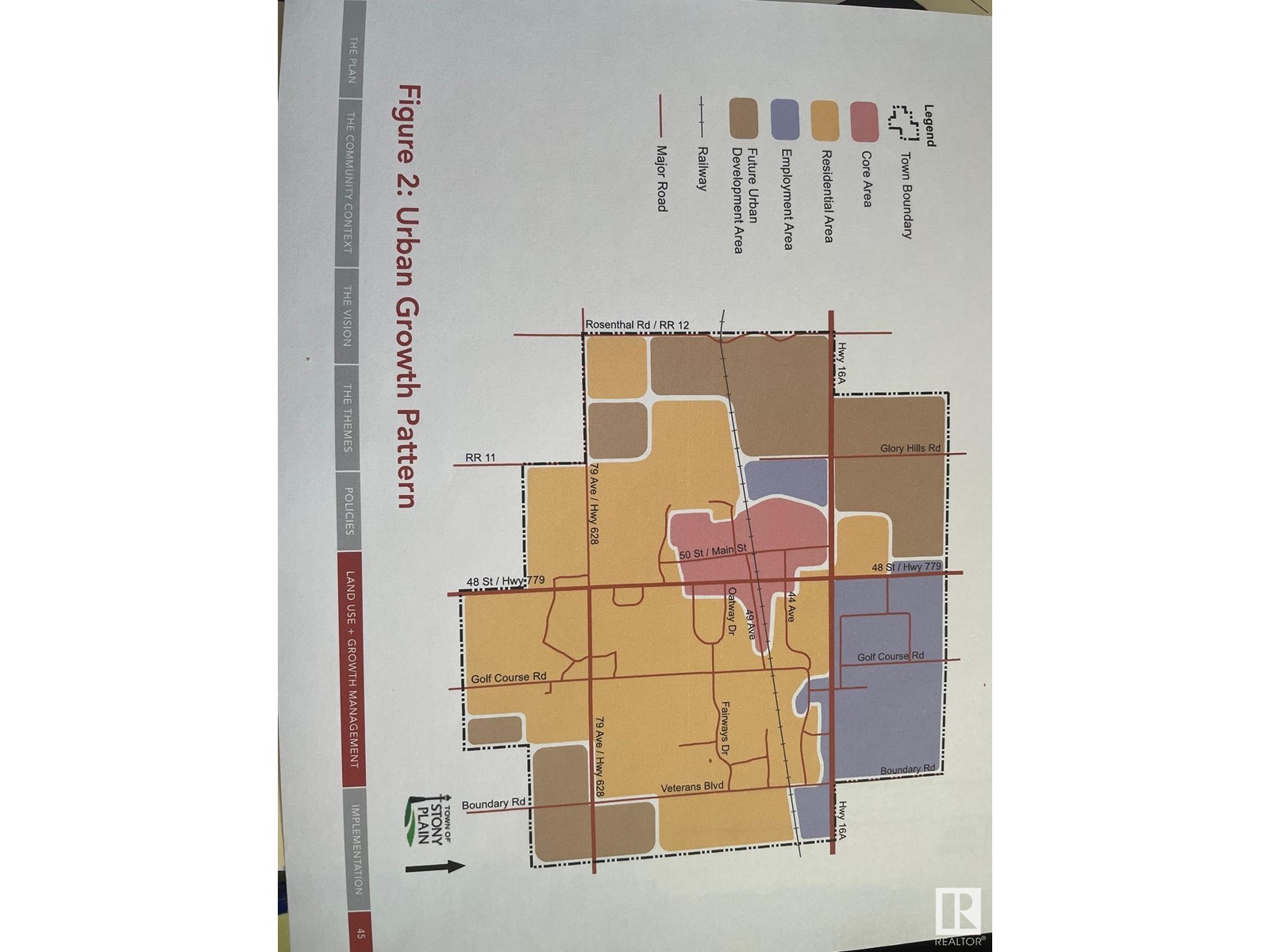9611 Mcburney Drive
Richmond, British Columbia
Nestled in the Garden City neighbourhood, this rare 6,577 sqft lot offers a serene retreat with a beautifully landscaped backyard. With over 2,400 sqft of living space, this home includes 5 beds, 3 baths, and upgrades like a high-efficiency furnace with heating and A/C, tankless water heater, new windows and blinds, and a modern kitchen. Enjoy the backyard oasis with a new gravel patio for year-round entertainment. There's ample parking, including a double garage and driveway space for 2 cars. Top-rated schools: Howard DeBeck Elementary, RC Palmer Secondary. Own not just a home, but a lifestyle! (id:58770)
Oakwyn Realty Downtown Ltd.
Prompton Real Estate Services Inc.
3906 Marine Drive
West Vancouver, British Columbia
An Ultra Luxury, Private, Gated 149' OCEANFRONT estate in West Vancouvers WEST BAY. Perched on a Spectacular south facing ocean side bluff. Designed by famed Architect Craig Chevalier, and constructed by Goldwood Homes, this stunning home has top of the line appliances and sensational European Poggenpohl custom designed kitchens. 4 bedrooms, 6 bathrooms, generous open-plan kitchen, living and dining areas, rec room. Outdoor dining, lounge & BBQ space to entertain or family to spread out in style. Features include floor to ceiling windows and doors, power blinds, air conditioning, control4 automation & new temp controlled wine cellar. Infinity pool & hot tub and huge covered & heated patios - The Ultimate in Refined Living. Hoist for jet-ski at waters edge. (id:58770)
Sotheby's International Realty Canada
Angell
48 10333 River Drive
Richmond, British Columbia
Spectacular Townhome with 360-Degree Roof Deck. With 1,508 sq. ft. of indoor living space and an additional 611 sq. ft. of outdoor space, this home offers three bedrooms, 2.5 bathrooms, and 9 ft. ceilings on the main level. The interior boasts laminate flooring and a gourmet kitchen equipped with an island, Fisher & Paykel appliances, and quartz countertops. A full-size washer and dryer add convenience, and the property includes two secured parking spaces and air conditioning for comfort. Located close to the riverfront boardwalk, parks, public transit, Tait Elementary, and Cambie Secondary, this townhome provides both luxury and accessibility. Don´t miss this great pre-sale opportunity, with an estimated completion in early 2025. (id:58770)
Royal Pacific Realty Corp.
315 2499 Rabbit Drive
Tsawwassen, British Columbia
Welcome to Salt & Meadow within the Boardwalk Master Planned Community. Indulge in waterfront luxury living with this captivating condo nestled along the Salish Sea shores. Enjoy this spacious home where the expansive windows frame the panoramic views of the tranquil waters. Features include large kitchen island, open concept dining and living areas with seamless transitions between indoors and out. Cooling, 2 parking stalls and storage included. Boardwalk homeowners enjoy Resort Style Living at the Beach House Amenity facility including outdoor pool, jacuzzi, gym, yoga, kids zone and more. Located minutes away from Tsawwassen Mills Mall, BC Ferries and all services. Photos are representational only (id:58770)
Rennie & Associates Realty Ltd.
Rennie Marketing Systems
3505 Fulton Rd
Colwood, British Columbia
Welcome to 3505 Fulton Road! This beautiful property offers a perfect blend of modern elegance and comfort along with stunning unobstructed ocean and mountain views. With 5 bedrooms, 4 bathrooms, den, and spacious living areas, this large 3504 fin. sqft home provides an ideal space for families or individuals seeking a breathtaking retreat. The open-concept layout boasts a gourmet kitchen reno'd in 2022 with high-end appliances, quartz counters and even a kitchen mixer shelf! A cozy fireplace in the living room, and large windows that flood the space with natural light with an additional sunken family room that also has panoramic views and a cozy wood stove. Upstairs, features the primary bedroom with the best views and an ensuite bathroom. With two more bedrooms upstairs and a main bathroom that has bluetooth speaker/light and quartz counters. Main level also offers a office/den and laundry room, leading downstairs to an additional bedroom and storage plus access to the 1 or make it a 2 bedroom inlaw suite. Outside, the private backyard oasis awaits, complete with an updated deck and metal roof done in 2014, as well as covered sunroom with hot tub, perfect for entertaining or relaxation. Located in a desirable neighborhood at the end of the street right, next to Havenwood Park, close to schools, parks, transit, Olympic View Golf Course and all amenities and only 15 minutes to downtown Victoria, this home is a true gem! Don't miss the opportunity to make 3505 Fulton Road your new address! (id:58770)
Coldwell Banker Oceanside Real Estate
818 Bullock Road
Kelowna, British Columbia
Picture Perfect Lower Mission Home with Carriage House. One one the most elegant designed homes you will see. The striking look of this traditional design begins with the curb appeal... and continues thought the property. The Elegant Stair Case and the Expanse of Windows will put a smile on your face. Inside you will find a wonderful great room with a view into the luscious back yard. The upper floor has the 3 bedrooms, ensuite and main bathroom. There are a couple of rooms on the main floor which could be offices. The sitting room at is situated where it could be used to have clients come in and out easily. The yard has been a pride of joy. The gazebo is the center-piece. The double garage has an extra workshop area and above is the studio suite. If you like elegance, you will love this home! Come take a look. (id:58770)
Royal LePage Kelowna
235 Gilbert Street
Drake, Saskatchewan
### Cozy Family Home in Drake, Saskatchewan #### Main Features: - **3 Bedrooms on Main Floor**: Enjoy the convenience and comfort of having all your main living areas on one level. Each bedroom offers ample space and natural light, making it perfect for a growing family. - **Main Floor Laundry**: Say goodbye to trips up and down the stairs with the main floor laundry room. This feature makes household chores easier and more efficient. - **4-Piece Bath on Main**: The full bathroom on the main floor is well-appointed with modern fixtures and a clean design, ensuring comfort and convenience for your family and guests. #### Outdoor Amenities: - **Beautiful Garden**: Step outside to your personal oasis. The garden is meticulously maintained and perfect for anyone with a green thumb. Grow your own vegetables, flowers, or simply enjoy the tranquility. - **Fruit Trees**: Enjoy fresh fruit right from your backyard with mature fruit trees that provide both beauty and bounty. - **Lawn**: The lush, green lawn is ideal for family gatherings, outdoor activities, or simply relaxing on a sunny day. #### Location: - **Proximity to BHP Jansen Mine**: Located just 20 minutes from the BHP Jansen Mine, this home is perfect for professionals working in the area, offering a short and convenient commute. This charming home in Drake, Saskatchewan, combines the comfort and convenience of modern living with the beauty of nature right outside your door. Whether you're a family looking for a welcoming community , investment property, or a professional seeking a convenient location, this property offers the best of both worlds. Don’t miss out on the opportunity to make this house your home. (id:58770)
Century 21 Fusion - Humboldt
13581 67 Avenue
Surrey, British Columbia
Here's your chance to Buy Now and Profit Later. Great opportunity to Buy a Development Property for a land assembly in the prime location of Newton Area. Located in the recently adopted Newton-King George Boulevard Plan allowing mixed use 4 to 6 storey Commercial/Residential Condo Development or build an income generating Triplex/Fourplex. Huge 10000 plus sq ft lot, 3 bedroom suite upstairs and a 2 bedroom basement suite generate good rental. Hold and develop along with the neighbors. Don't miss this window of opportunity to buy at today's price for a huge profit later. (id:58770)
Amex - Fraseridge Realty
1577 Concession 6 Townsend Road
Waterford, Ontario
Nestled on a serene 2.44-acre lot, 1577 Concession 6 Townsend Road in Norfolk County offers a tranquil rural retreat just a short drive away from Highway 403 and major shopping, entertainment, and employment centres. This custom-built residence, completed in 2021, boasts a charming mix of vinyl and stone exteriors and a convenient carport accommodating two vehicles. Step inside to discover an inviting mudroom and laundry area, leading to the open-concept main living space with 9-foot ceilings, vinyl plank flooring, and an abundance of natural light streaming in through large windows. The gourmet kitchen is a chef's dream, featuring quartz countertops, pendant lighting, a center island with seating, and stainless-steel appliances. Adjoining the kitchen is a cozy dinette overlooking the expansive rear yard. The living room impresses with a cathedral ceiling, a striking barn beam feature, a natural gas fireplace, and access to the rear covered porch with stamped concrete. An additional sitting area near the front entrance provides a welcoming space for relaxation. The main floor is complete with two guest bedrooms, a 4-piece bathroom, and a luxurious primary bedroom offering garden doors to the rear covered porch, a spacious walk-through closet, and a 4-piece ensuite. The recently mostly-finished basement boasts an additional living area of approximately 1,700 S.F. and includes a new 4-piece bathroom, a sprawling recreation room, and a fourth bedroom, with all ceilings left unfinished for customization. Built with an energy-efficient ICF wall system, this home ensures reduced heating and cooling costs. Outside, two older outbuildings with hydro include a three-bay detached shed/garage and a sizeable 25' x 50' barn, offering ample storage and workspace for various needs. Don't miss this opportunity to own a modern country retreat with all the comforts of contemporary living. (id:58770)
Progressive Realty Group Inc.
7308 Twp Rd 562
Rural St. Paul County, Alberta
A RARE OPPORTUNITY to own this WELL-EQUIPPED 135 ACRE property BORDERING THE N. SASKATCHEWAN RIVER in EAST CENTRAL AB with the only separation being the County road. You will love the amazing scenery and recreation - fishing, hunting, boating, canoeing, birds & wildlife. This beautiful 1650 sq.ft 1 1/2 storey UPGRADED CHARACTER HOME features 4 bdrms, 2.5 baths, country kitchen with custom cabinetry, formal dining room, deck with 2 gazebos, upper level with loft and 2 bdrms. The 2019 ADDITION features 2 bedrooms incl master with walk-through closet and 4 pc ensuite. Your guests will enjoy staying in the functional 12x16' cabin bordering firepit area, gazebo & raised garden beds. Includes well maintained barn with cement floor/stalls/power/loft, machine shed, livestock shelter, woodworking shop, 2 sea cans (1 retrofitted as mechanical shop), gates, steel corrals, 3 waterers & more. Perfect for horses, beef or hobby animals. The fenced land includes 2 creeks, pasture & arable acres. 2 Titles! A MUST SEE! (id:58770)
Lakeland Realty
Glory Hills Road & Hwy 16a
Stony Plain, Alberta
151.20 acres, more or less, located on Glory Hills Road (RR11) between Highway 16 & Highway 16 A in Story Plain. A great piece of land, holding property situated in Urban Development Area of Stony Plain for future Developments. Sanitary sewer service are already available for development of this property. Water service is quite close and other services are in vicinity for developments. Excellent parcel of Land rented for farming. Easy access to Highway 16A & Highway 16 - main roads of the area. A great buy at this price. (id:58770)
Century 21 All Stars Realty Ltd
54500 Rge Rd 275
Rural Sturgeon County, Alberta
This is a 28 lot Mobile Home Park located on the south side of Calahoo, AB. With a high occupancy rate, this park provides excellent revenue for any potential owner. Within close proximity to St. Albert, Stony Plain-Spruce Grove, the attractive location provides a fantastic opportunity for those who enjoy small community living while enjoying the close amenities larger centers offer. The park is connected to municipal sewer via a holding tank and pump out, along with a drilled well and associated water treatment system, while each pad is responsible for their own metered power & gas. There is potential for additional pads creating added revenue. Mobiles are not owned by the mobile home park. (id:58770)
Century 21 Hi-Point Realty Ltd


