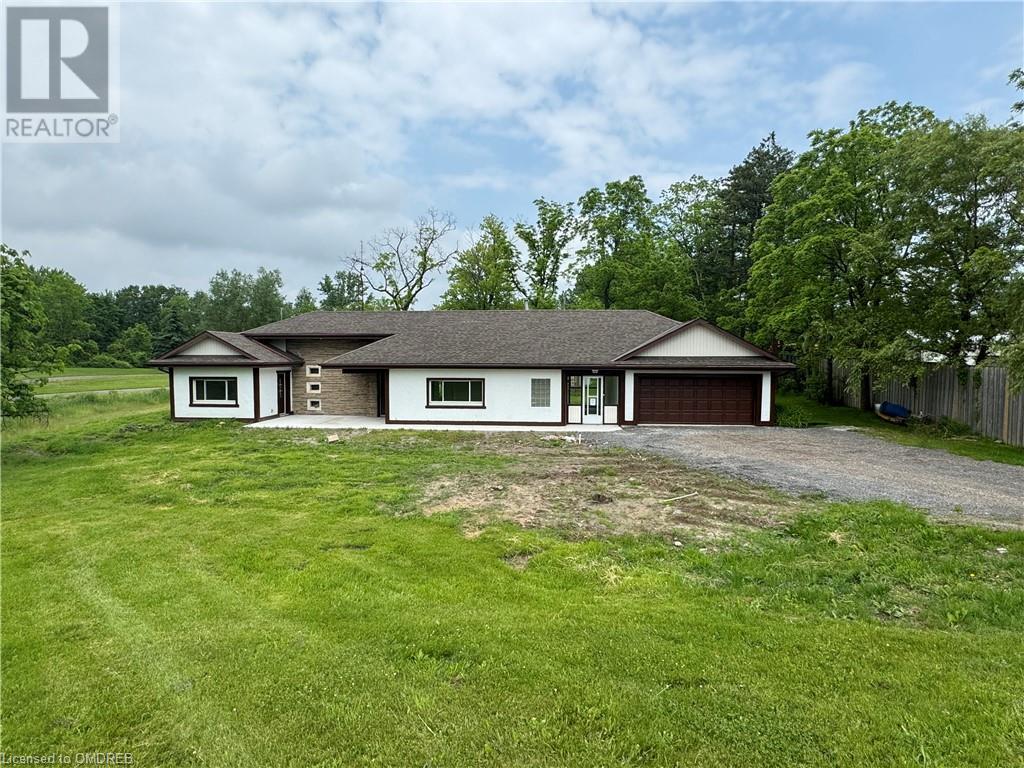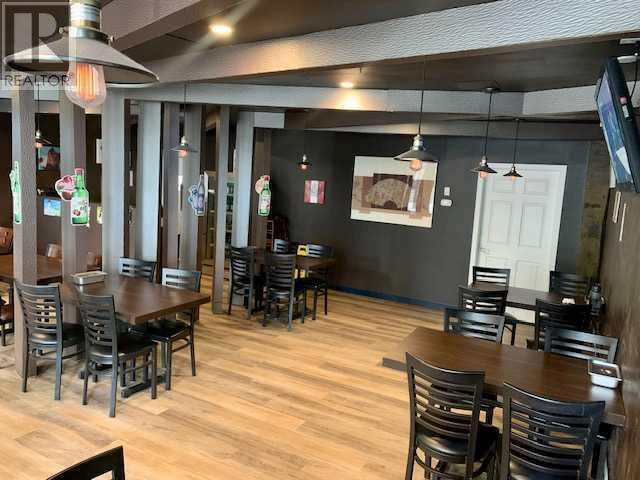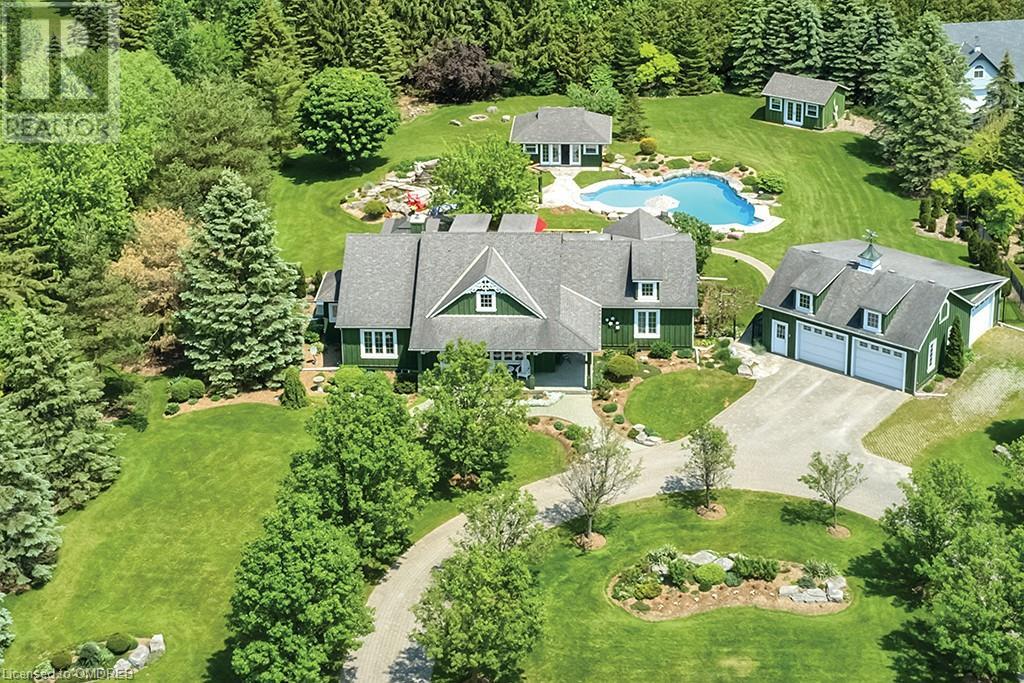706 Highway 6
Hamilton, Ontario
Investors! A unique Property with 2 Houses and 50X184 Barn. The Main House offers a Fully updated interior, with updated floors, Renovated Bathrooms, updated kitchen with Quartz counters. Heated Radiant Floors throughout the Home. The Guest House Offers 1000 sqft of Finished Living space with 1 bedroom, 3 piece Bath, spacious Living room and a fully functional Kitchen. The 9200 square foot Barn is Currently tenant occupied. Buyer to assume Tenants, Property is being Sold As Is Buyer to do own Due Diligence. An excellent property to add to your portfolio today. (id:58770)
Right At Home Realty
935 Izumi Avenue Sw
Calgary, Alberta
Fantastic Korean/Japanese style restaurant available for sale in Downtown! Former Japanese meal services to Air Canada. Great location, well renovated, and lots of foot traffic. Over 40 seats in 1,400 sq.ft with recent make up air installed. Significant upgrades with new equipment in kitchen, hall and new interior. 5 Year New Lease in place from July 1, 2024 with two 5 year options to renew at only $3,897.50 per month including ALL utilities. Great and cooperative landlord to work with. Please do not disturb employees. (id:58770)
Cir Realty
Lots Boudreau Branch Road
Church Point, Nova Scotia
Welcome to Lots Boudreau Branch Road in Church Point, NS. These two lakefront lots, being sold together, offer a combined total of approximately 15.95 acres, featuring breathtaking views of Thibault Lake. The properties, PID# 30032585 (9.95 acres) and PID# 30032593 (6 acres), boast over 430 feet of road frontage and 400 feet of lake frontage. Access to the lots is conveniently provided by a deeded right-of-way via an existing driveway on a neighboring property, leading you within roughly 620 feet of Lake Thibault and seamlessly transitioning onto these two parcels. Traveling south, you will find all essential amenities in the charming villages of Saulnierville and Meteghan, just a 10-20 minute drive away. To the north, the village of Weymouth, a 20-minute drive, offers additional amenities including gas stations, grocery stores, a pharmacy, a liquor store, and a 24/7 fresh spring-fed water supply available to the public. These lots present a perfect opportunity for building a cottage, setting up a camper lot, or embarking on any new construction project. NS Power access is available from Boudreau Branch Road. Don't miss out, book your showing today! (id:58770)
RE/MAX Banner Real Estate
504 10 Chapel St
Nanaimo, British Columbia
Discover urban luxury and comfort in this exquisite three-bedroom, two-bathroom corner unit nestled in downtown Nanaimo. Upon entering, experience the embrace of in-floor heating in tiled areas, including bathrooms and kitchen, alongside the convenience of in suite Bosch laundry and three strategically placed A/C units for year-round comfort. The kitchen is a culinary delight, featuring quartz countertops, stainless steel Miele appliances, a spacious island with a propane cooktop, a double built-in wall oven, an oversized stainless steel sink with hot water on demand, and a convenient garburator. Throughout the unit, enjoy the timeless elegance of Carrera marble, complemented by cherry hardwood floors, crown moulding, and custom built-ins maximizing storage in every closet. Indulge in the luxury of fully marble-tiled showers, built-in tankless wall toilets, double sinks in the ensuite, a rejuvenating soaker tub with bubble jets, floating vanities, and a spacious ensuite walk-in closet with built-in organizers. Ample storage options abound, including multiple closets and a well-appointed kitchen pantry. Large windows bathe the interiors in natural light, while a generous balcony with glass railings offers panoramic views of mountains and ocean vistas, creating a serene setting for morning coffee or evening relaxation. Located just steps away from the vibrant downtown core, residents can enjoy easy access to the seawall, seaplane terminal, quaint cafes, and a variety of local amenities. Additionally, residents have exclusive access to a fully equipped gym facility, perfect for maintaining an active lifestyle without leaving home. This property epitomizes urban sophistication and convenience, offering an unparalleled living experience in one of Nanaimo's most desirable neighborhoods. (id:58770)
Oakwyn Realty Ltd. (Na)
590034 Range Road 111a
Rural Woodlands County, Alberta
This beautiful partially treed parcel is over 77 acres and yet it is only minutes from Whitecourt just down Robison Road. Services are nearby. Build your new home, subdivide, or a place for your horse and quading land. If you don't want to put a dwelling there then the house right next door to the North is for sale and it has 24.96 ac. so you could really be seclude and private but still close enought to all the town amenities. (id:58770)
RE/MAX Advantage (Whitecourt)
2501 1588 Johnston Road
Surrey, British Columbia
SUB PENTHOUSE with Ocean View! Extraordinary 3 or 4 beds 3 bath + living room home w/ breathtaking ocean views, including Mt. Baker and the Gulf Islands, offering a truly panoramic enjoyment. Modern architectural masterpiece by award winning designer. Chef's kitchen w/quartz countertops, "Classic" colour scheme, gas fireplace. This upgraded unit features warm engineered hardwood flooring throughout and heated floors in the bathroom and a Whirlpool Bathtub! The private club with 8,000 sqft of private indoor & outdoor amenities: an event space, gym, rooftop space, & hot tub w/ocean views, a children's playground w/ recreational area. 2 EV side by side parking. Soliel by Cicozzi Architecture. Must see! (id:58770)
RE/MAX Crest Realty
27 Weneil Drive
Freelton, Ontario
Tucked into a quiet family neighbourhood in Freelton lies a truly magnificent rural paradise, that’s just a stone’s throw to city amenities! Imagine sipping iced tea on the covered front porch while you watch the kids ride bikes and play hockey. No need for Muskoka when you’ve got this slice of heaven and all it offers four seasons long. Driving up to this stunning board and batten style custom-built home evokes a simpler time, a place to entertain, relax and enjoy. This vast bungalow was created by Van Hoeve Homes and is an engineering masterpiece with its unique 19-foot vaulted ceiling and open-concept layout. The floor plan flows seamlessly from the primary bedroom wing through to the heart of the home, the family room. A wonderful place for the family to gather and enjoy the natural stone fireplace while gazing out at the beautifully landscaped vistas that the backyard paradise presents. The one-level layout allows for easy transition from principal living areas, to outside onto the rear deck and all that the backyard has to offer. A generous dining room and three bedrooms make this the perfect home for growing families or empty nesters. The second bedroom offers a walk-out to the deck and cabana, perfect for guests! The third bedroom makes the perfect home office or den, with bright picture windows that draw your view over the vast front lawn and gardens. Over 5,267 square feet of luxury living on both levels with no expense spared. Top-of-the-line appliances, all chosen to compliment the finely finished gourmet kitchens, both on the main level and in the lower level where the Summer kitchen will allow for catering of large parties and gatherings. Everything you need is all on the main level, with the fully finished lower level creating more bonus areas to enjoy! Open concept games room to enjoy billiards and a large recreation room for movie night! If you’re not impressed enough already, your breath will be taken away with the fully fenced 1.27-acre backyard! (id:58770)
Century 21 Miller Real Estate Ltd.
20575 Wye Road
Rural Strathcona County, Alberta
Recreation property. Create your own rustic oasis just minutes from Sherwood Park. This fully treed, unserviced lot is perfect for the RV, tiny home, A-Frame or cabin. Located just 26 kilometres southeast of Sherwood Park and only 4 kilometres south of the Waskahegan Staging Area and Interpretive Centres; the main entrance to the Cooking Lake Blackfoot wildlife, grazing and Provincial Recreation Area. This special area includes 170 kilometres maintained walking, hiking, mountain biking, equestrian, Nordic skiing, dog sledding and snowshoeing trails for day use. Don't let this opportunity to start carving out the life you want without breaking the bank. Lot is 15.3mx48.6mx18.3mx38.5m (id:58770)
RE/MAX Real Estate
1520 Lakeview Street
Kelowna, British Columbia
Now vacant! Fantastic Glenmore location. Close proximity to Downtown Kelowna, shopping, Landmark District, and more. This townhome features 3 bedrooms, including a primary suite complete with a walk-through closet, spa-like ensuite and a Juliet balcony. The second bedrooms also offers a walk-in closet and deck. Enjoy all Okanagan living has to offer, with mountain and city views, on the 600+ sq ft. Rooftop patio complete with a gas bib. This unit has high-end finishes and appliances, an electric built-in fireplace, and oversized double garage. GST has been PAID! **Virtual tour of unit 1518 (similar layout) this unit was staged professionally and is meant to show what it can look like** (id:58770)
Exp Realty (Kelowna)
129 Emerald Drive
Red Deer, Alberta
Discover modern living at 129 Emerald Drive, a pinnacle of sophistication nestled in Red Deer’s prestigious Evergreen neighborhood. Crafted by Sorento Homes, this residence blends innovative design with family warmth, offering an exceptional mix of luxury and comfort.From the moment you arrive, the home’s striking exterior captivates you with its sleek black-framed windows, board and batten siding, and elegant Craft Orchard Limestone. Professionally landscaped grounds further enhance its appeal and set the stage for the sophisticated interior beyond.Inside, the open floor plan boasts over 4,000 sq ft of developed living space and is highlighted by Twelve Oaks hardwood floors, vaulted beamed ceilings, and rich deep green accents. The Living Room, anchored by a stylish electric fireplace, seamlessly connects to the Kitchen—a chef’s delight featuring Hanstone quartz counter tops, top-of-the-line Frigidaire appliances, a generous center island, and a convenient breakfast bar that will get the kids fed and off to school on a busy workday. A Butler’s Pantry offers additional storage and elegance. The adjacent Dining Room and 3-Season Sun Room will become your relaxation destination, the perfect spot to cuddle up with a coffee and watch the sunrise, or pour a glass of wine and unwind at the end of the day. Upstairs, the home caters to family privacy and leisure with a large Bonus Room—ideal for children’s activities or a quiet study area—plus 2 Bedrooms and a shared 4 Piece Bath. The Primary Suite is a luxurious retreat with beautiful east-facing views over the trees and an Ensuite boasting dual vanities, in-floor heating, a walk-in tile shower, and a deep soaker tub. The expansive walk-in closet, with direct access to the Laundry Room, adds both style and convenience.The lower level is an entertainer’s dream, featuring a chic bar area, Rec Room, versatile Gym Space, and 2 additional Bedrooms with a 4 Piece Bath. In-floor heating ensures comfort throughout this sp ace, making it perfect for year-round enjoyment.Step outside to your private backyard retreat, where a large Duradeck area with a privacy screen invites you to host summer gatherings or enjoy tranquil evenings. The space is fully fenced, making it safe for kids and pets, while adventure awaits just steps outside your yard thanks to walking trails and a nearby park and pond. The heated Triple Garage is a standout feature, offering ample space for vehicles, a workshop, and a charging station for an electric car. It easily accommodates toys, bikes, sports equipment, and more, with a large driveway providing additional parking options.The home has automated smart blinds, a Sonos sound system, Central Vac, and Central Air Conditioning. The Evergreen neighborhood, just minutes from top schools, shopping, and dining, is maintained under strict architectural guidelines, preserving its visual appeal and property values. 129 Emerald Dr isn't just a house, it's a stage for your family's happiest memories! (id:58770)
RE/MAX Real Estate Central Alberta
1065 Antler Drive
Penticton, British Columbia
Welcome to 1065 Antler Dr, Penticton a brand new 2 storey home built by Chase Valley. This home is currently under construction and will be 2,250 sqft with 3 bedrooms + den and 3 bathrooms all on 0.22 acres once completed. Walk into the main floor to be greeted by a 2pc powder room and your den – perfect for a home office! The attached double car garage has a mudroom to keep all your outdoor clothes and kids backpacks etc separate from the rest of the home. The living/dining/kitchen area is all open concept with the kitchen having a large oversized island and a walk-in pantry to keep you organized with all your storage needs. Walkout to your partially covered patio to enjoy your backyard and the city & mountain views. Great entertaining space here! Upstairs you will find your primary suite complete with 5pc ensuite and walkin closet with deck access. 2 more bedrooms, one 4pc bath and the laundry conveniently located with all the bedrooms for easy access. Located in The Ridge this home is not one to miss. Contact the listing agent for more details on this soon to be completed home! (id:58770)
Royal LePage Locations West
1800 Richter Street Unit# 103
Kelowna, British Columbia
Introducing URBANA - a prime property developed by the prestigious Mission Group, ideally situated in a central location. This LEED-certified building is designed for utmost environmental efficiency. This impeccable 2-bedroom, 1-bathroom unit is in mint condition, having been minimally occupied and maintained by its original owner. Boasting quartz countertops, stainless steel appliances, full sized in-suite laundry, and secure underground parking, this residence is the epitome of modern convenience. Your second bedroom (no window) can double as a flex space/den. The standout feature of this unit is the generous outdoor patio area, comprising both covered and open spaces for relaxation and storage purposes. URBANA is nestled within 5 acres of parkland at Rowcliff Park, complete with amenities such as a fenced dog park, playground, walking track, and community gardens. Embracing a pet-friendly lifestyle permitting two dogs of any size, and allowing rentals with a minimum term of 30 days, the property caters to a diverse range of residents, including investors, students, first-time home buyers, and urban lifestyle enthusiasts. Enjoying proximity to the downtown core and the vibrant Bernard shopping district, as well as local eateries, breweries, and beaches, URBANA offers residents the quintessential Okanagan lifestyle. With low strata fees and a 'lock and go' appeal, this property provides easy access to everything the area has to offer just steps away from your doorstep. (id:58770)
Royal LePage Kelowna













