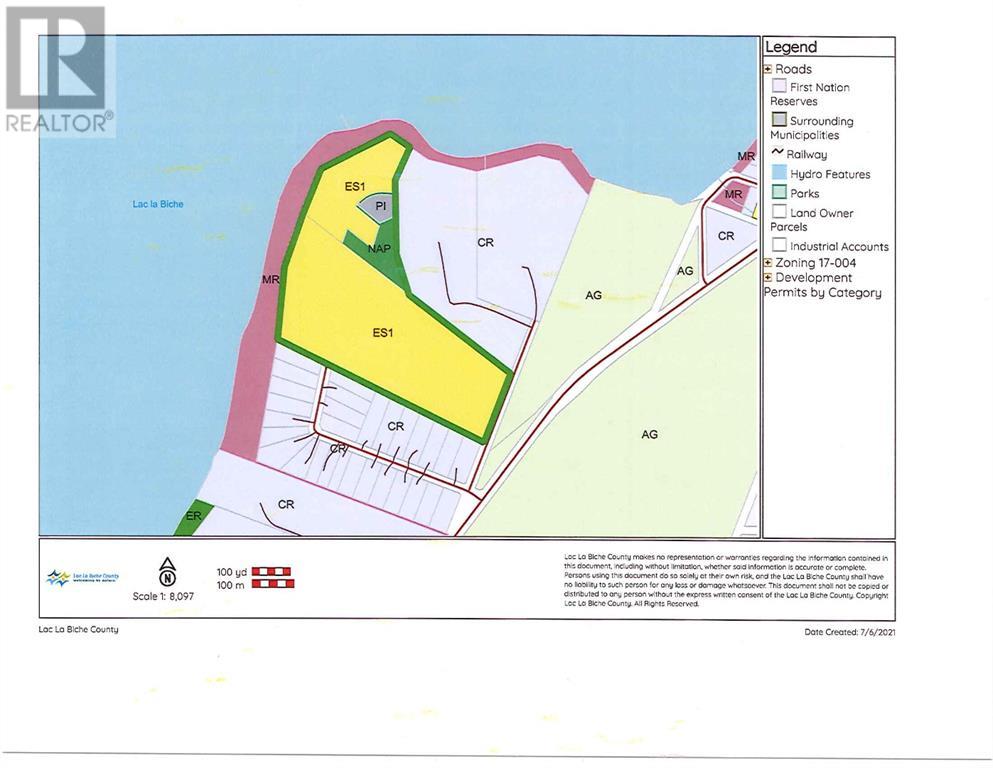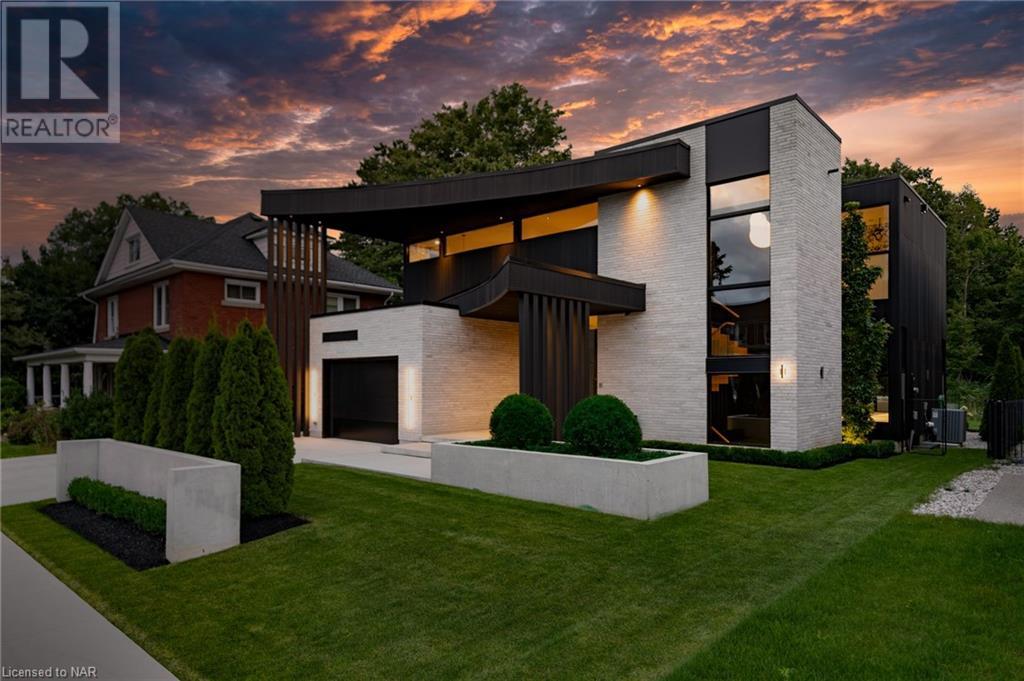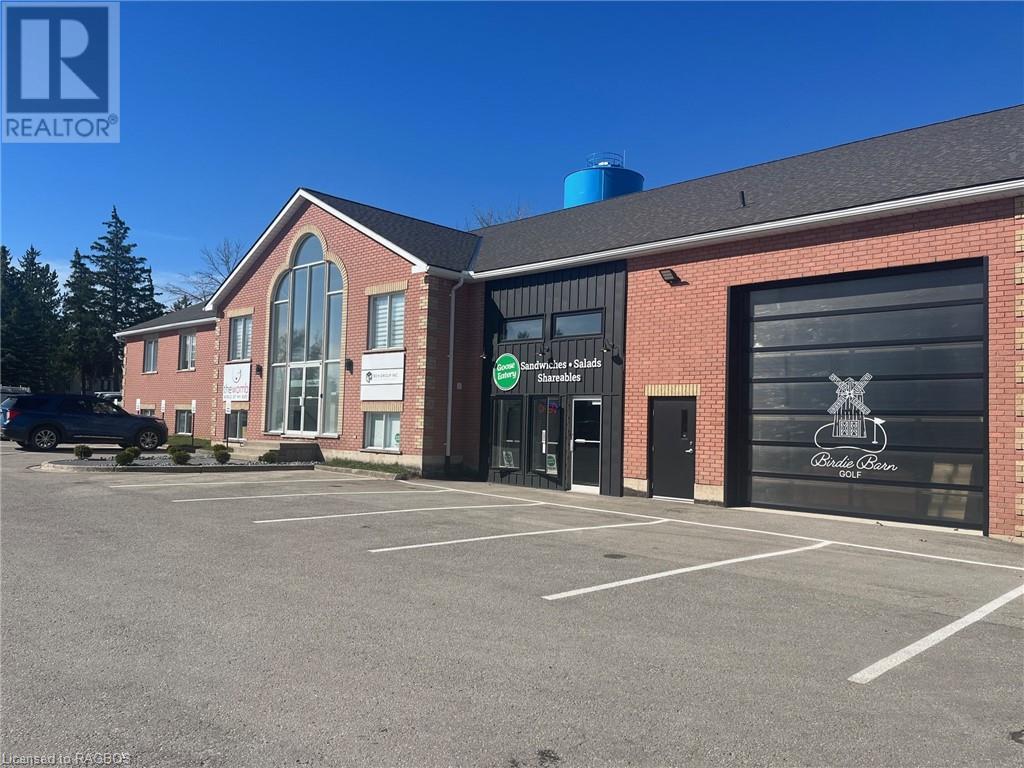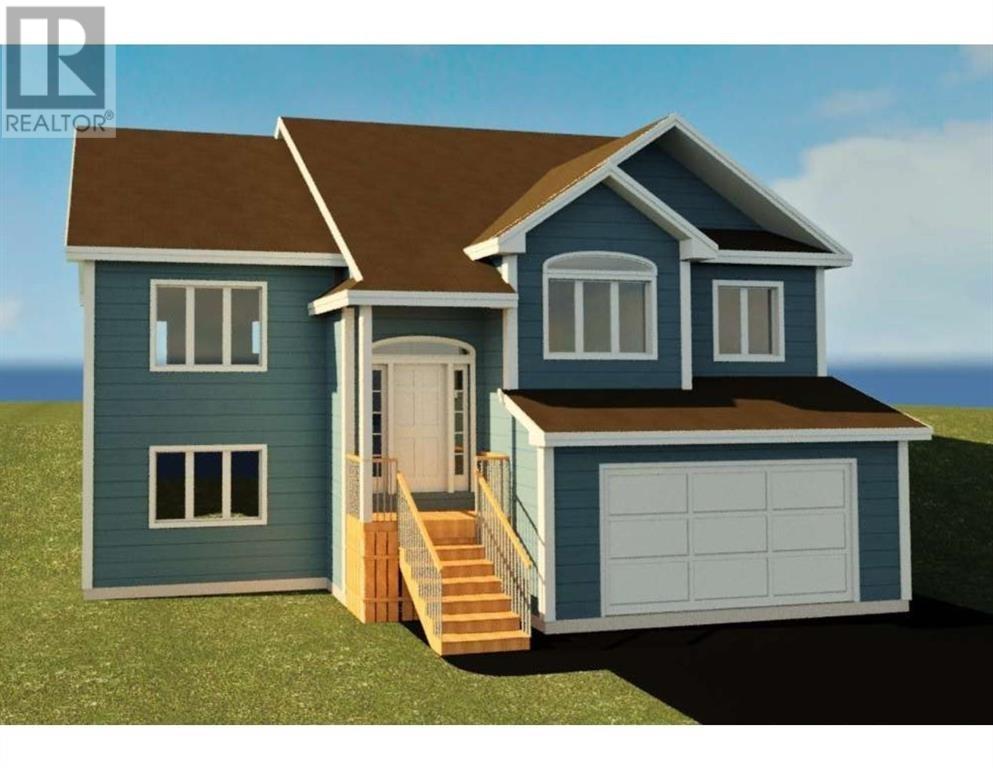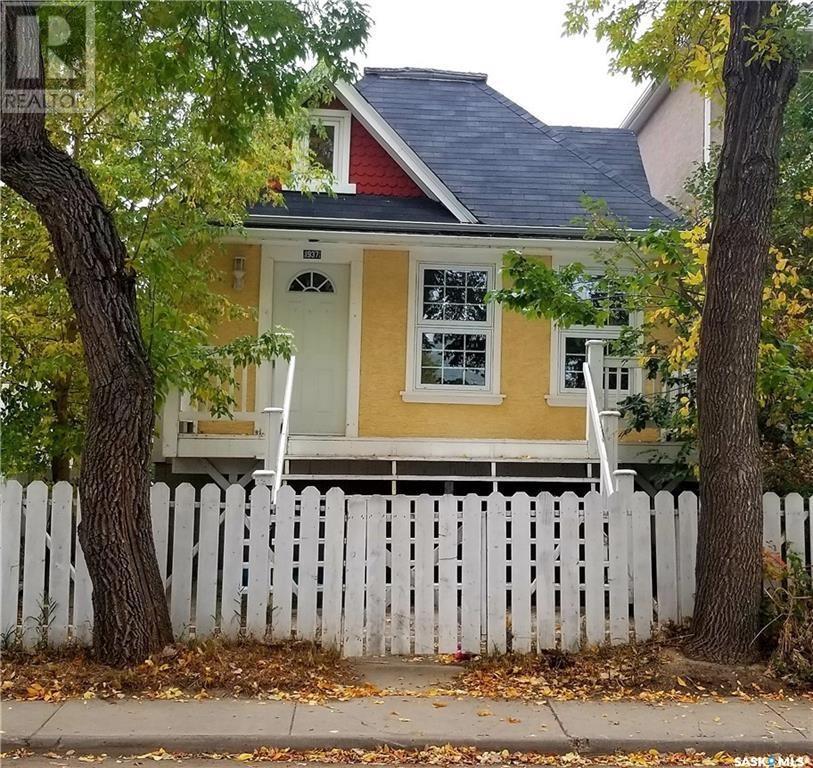402 York Street
Regina, Saskatchewan
NOTE: REGULATION BASEMENT SUITE. Great investment property built in 2012. Main floor is 1000 sq. ft. with 3 bedrooms including the primary bedroom with 2 piece ensuite & walk-in closet, forced air heat and front deck. Lower level has two bedrooms, radiant floor heat, separate entrance & patio. Both units include 5 appliances. (id:58770)
Sutton Group - Results Realty
202 13412 Lakeland Drive
Lac La Biche, Alberta
Welcome to Winston View Estates subdivision. The next great place to live in the Lac La Biche Region. Located just minutes away from the cozy town of Lac La Biche this 48.11 acre parcel of land is ready to move forward to complete a subdivision consisting 47 large Estate lots that can be fully serviced lakefront (19) and backlots. Winston View Estates features lakefront and backlot living minutes from schools, shopping, golfing, fishing and an indoor recreational facility that is the envy of most communities in Alberta. Lac la Biche Lake is one of the largest fishings lakes in Alberta with 100's of miles of pristine shoreline and a multitude of Islands to explore and birdwatch for on this protected lake. The area hosts many tourist destinations including Sir Winston Churchill Park, Lakeland Provincial Park and Recreation Area, McArthur Park complete with splash park. The property has been prepared for completion with the ground stripped , engineering complete putting this project in motion and waiting for investors for completion and to make this a the next family oriented country residential subdivision the area has been waiting for. (id:58770)
RE/MAX La Biche Realty
156 Bristol Crescent
Kemptville, Ontario
Situated on a coveted walk-out lot with breathtaking views of the tranquil Rideau River, this beauty features 4 beds, 4 bath including 2 ensuites, a main floor DEN, WALKOUT bsmt and an impressive open to above family room! The largest model in Urbandale’s The Creek, inside this NET ZERO, 3400+ sf home expansive windows & soaring 2 storey high ceilings amplify the sense of space, complementing the open concept layout. The heart of the home, the chef's kitchen, showcases custom millwork, a large quartz island, ideal for both culinary pursuits & casual gatherings completed with a handy walk-in pantry. The living room w/cozy fireplace creates an inviting ambiance for cherished moments with loved ones. Upstairs, a sumptuous primary suite boasting dual closets & a luxurious 5-piece ensuite, 3 additional generous sized bedrooms, a captivating open loft area, & a convenient Jack & Jill full bath. The finished WALKOUT basement boasts a large open area, perfect for recreation and entertainment. (id:58770)
Sutton Group - Ottawa Realty
1135 Balfour Street
Fenwick, Ontario
Come see 1135 Balfour Street - where location and lifestyle are at the heart of this design. No detail has been left to chance with this meticulously finished modern style home. Located in Fenwick; a community setting known for its small-town feel. Moreover, get ready to be impressed by one of the most incredible homes within the Pelham community - where home design may actually exceed its perfect location. Attention to detail is unsurpassed starting with the curb appeal. Traversing through the front entranceway one discovers an open concept foyer, kitchen, living and dining area. This 4 bedroom - 4 bath home boasts nearly 4000 sq. ft. Back walls comprised of floor to ceiling glass open for complete indoor-outdoor living and breathtaking views of a serene, forested backyard oasis. Other outstanding details include: hidden pantry, at home office, in-floor heating, 48” kitchen sink, speed convection oven, built in appliances, pitt counter integrated cook top; this list of spectacular features can go on and on. This home provides a perfect array of black and white resulting in an ambience of style and relaxation. Professionally designed and decorated, with many custom pieces such as cabinetry, hardwood and wallpaper imported from Europe. Come see this one-of-a-kind luxury home taking lifestyle to the next level. (id:58770)
Revel Realty Inc.
4539 Cowichan Lake Rd
Duncan, British Columbia
Take pleasure in all that the beautiful Cowichan Valley has to offer from this ideally situated home. Located in the countryside, the property is just a 10-minute drive from Duncan with all its amenities and a short distance from the Cowichan River and its trails. The main floor features an open-plan kitchen, dining, and living area with a vaulted ceiling and stairs leading to the primary suite. The primary suite includes an ensuite bathroom, an office/den work area, and a private deck. Additionally, there are two bedrooms and another bathroom with laundry on the main floor. Behind the house, there is a stream/creek - a perfect spot for kids to catch tadpoles - with a bridge leading to the back of the property, providing ample space for toy storage or any other creative use you can imagine! (id:58770)
Pemberton Holmes Ltd. (Dun)
121 Hamilton Ave
Parksville, British Columbia
Nestled in the heart of Parksville, this charming 2745 sq ft home offers a blend of modern comfort and rustic charm. As you step inside, you're greeted by the warm ambiance of unique wood features that add character and charm throughout the home. Boasting a thoughtful layout, the main floor features two spacious bedrooms and two bathrooms, ensuring convenience and privacy for all. The living spaces are bright and inviting, offering ample room for entertaining or simply relaxing with loved ones. The kitchen, with modern appliances, including a fridge, range, dishwasher, and plenty of counter space for meal preparation. The adjacent dining area is perfect for enjoying home-cooked meals with family and friends. With 9 ft ceilings on the main floor, the home feels even more spacious and airy. The lower level of the home features a separate 2-bedroom suite, complete with a full bathroom and its own laundry facilities. This self-contained suite is ideal for generating rental income, accommodating extended family, or providing guests with a private retreat. Outside, a spacious deck overlooks the beautifully landscaped backyard, providing the perfect spot for outdoor dining. With a furnace to keep you warm in the winter months and a 2-car garage for added convenience, this home truly has it all. Don't miss your chance to make this Parksville gem your own! (id:58770)
RE/MAX Of Nanaimo
12 Wallace Street Unit# 3
Walkerton, Ontario
COMMERCIAL SPACE AVAILABLE FOR LEASE IN WALKERTON. Total of 2800 sq. ft. available for lease in this well located and well maintained professional building. The landlord is flexible and willing to create and customize the square footage you require to operate your business from. Ample parking is a bonus. Excellent opportunity for office space, daycare or gym and the list goes on! Cost of lease is $13/square foot with landlord responsible for heat, hydro, property taxes, snow removal, water and sewer and exterior building maintenance. Tenant is responsible for internet, signage and insurance. Call to discuss the possibilities! (id:58770)
Wilfred Mcintee & Co Ltd Brokerage (Walkerton)
27 Yellow Wood Drive
Paradise, Newfoundland & Labrador
Welcome to the inviting 27 Yellow Wood Dr The Keneally Model—a haven of comfort and elegance. Step into the open-concept formal area, where you'll find an open concept kitchen, dining room, and living room seamlessly flowing together. Three cozy bedrooms await, including a luxurious master retreat complete with a walk-in closet and a stunning ensuite. Located on a corner lot with rear garden access, plus is only accross street to the Neils Pond walking Trail. Venture beyond the interiors and immerse yourself in the charm of the Neil's Pond neighborhood, where convenience meets serenity. With shopping, picturesque walking trails, and outstanding community services just moments away, every day is filled with possibilities and ease. HST rebate to builder. (id:58770)
Karwood Sales Inc.
37 Yellow Wood Drive
Paradise, Newfoundland & Labrador
Welcome to 37 Yellow Wood Dr the tranquil Neil's Pond community. The Tralee Model sits, nestled on a charming corner lot. Step inside and feel the warmth of the spacious foyer. Discover a seamless flow between living, dining, and kitchen areas, offering both comfort and functionality. The main floor features 3 bedrooms and 2 bathrooms, including a luxurious primary suite with a walk-in closet and ensuite. With an unfinished basement, the potential for customization is endless, with plumbing roughed in for your convenience. Located near schools, walking trails, and amenities, this home seamlessly blends comfort and convenience. Welcome to your new home! GST rebate to builder (id:58770)
Karwood Sales Inc.
3474 Weidle Wy Sw
Edmonton, Alberta
Welcome to Walker! This well-maintained two-story duplex offers comfort and style. Its unique feature is the absence of rear neighbours, providing extra tranquility. The spacious pie-shaped lot allows for various outdoor activities. Inside, there are three bedrooms, 2.5 baths, and a bonus room upstairs. The fully finished basement adds another bedroom, full bath, and wet bar. With 1800 sq ft, there's ample space for relaxation. Natural light floods the interior, creating a cozy atmosphere. Plus, there are plenty of stores within a stone's throw for added convenience. (id:58770)
Bode
1937 Halifax Street
Regina, Saskatchewan
Introducing an exceptional investment opportunity in a beautifully crafted home, perfect for investors or homeowners looking for a mortgage helper. This unique property boasts extensive use of slate tile and hardwood, setting it apart in a neighborhood surrounded by newly constructed apartment condos and within walking distance to downtown. The house underwent a complete reconstruction in 2008, featuring a new I.C.F. basement, steel center main beam, updated plumbing and electrical systems, PVC windows, and elegant cherry wood flooring. Upon entering the front door is a porch area leading to the main floor suite, as well as the basement suite. Main floor suite includes a large living room, kitchen with eat up breakfast bar, & full bathroom. The open design main floor includes numerous upscale features, such as a full bathroom with a jet tub and a two-person shower, prewired for a steam shower. Top floor provides a large bedroom space. Basement suite is equipped with living room, bedroom, kitchen, full bathroom, & laundry area. Enjoy outdoor living with a 16 x 10 deck off the rear, leading to a fenced backyard with ample parking space. Additionally, a 16 x 8 deck is available at the front of the home, with separate entrance into the basement suite. This property is currently earning a total rental income of $2250/month; including $1350/month from the main floor and $900/month from the basement suite. Whether you’re an investor or looking to live in one suite with the opportunity of getting rental income, this property offers an excellent return on investment. Don’t miss out on this extraordinary opportunity! (DISCLAIMER - Photos are from before current tenants moved in). (id:58770)
Coldwell Banker Local Realty
81 Killarney Place
Vernon, British Columbia
Seize the opportunity to own your very own expansive piece of Okanagan paradise! This 7-acre lakefront property with 280 feet of lake frontage on Killarney Place is ready to be the backdrop for your dream home! Enjoy direct lake access with panoramic vistas of Okanagan Lake and surrounding mountains. Located between Vernon and Kelowna and away from it all but still allowing you to take in all the amenities, including shopping, dining, schools, wineries, golf courses and hiking/biking trails. Don't wait to start living the lakefront lifestyle you've always imagined! (id:58770)
RE/MAX Vernon



