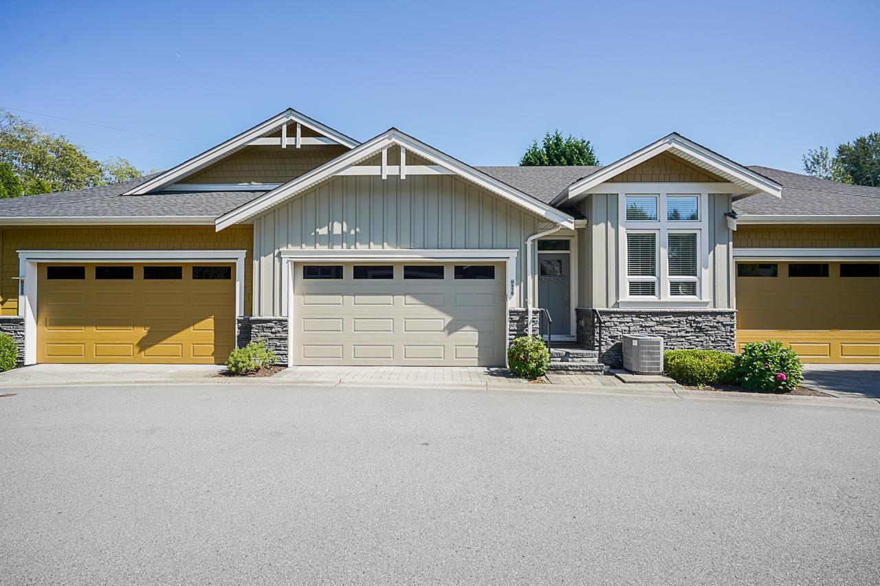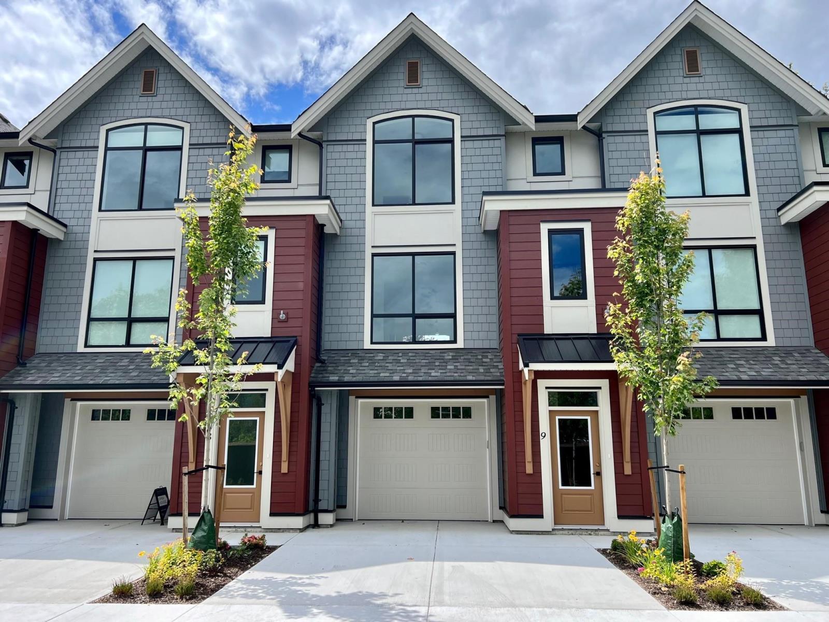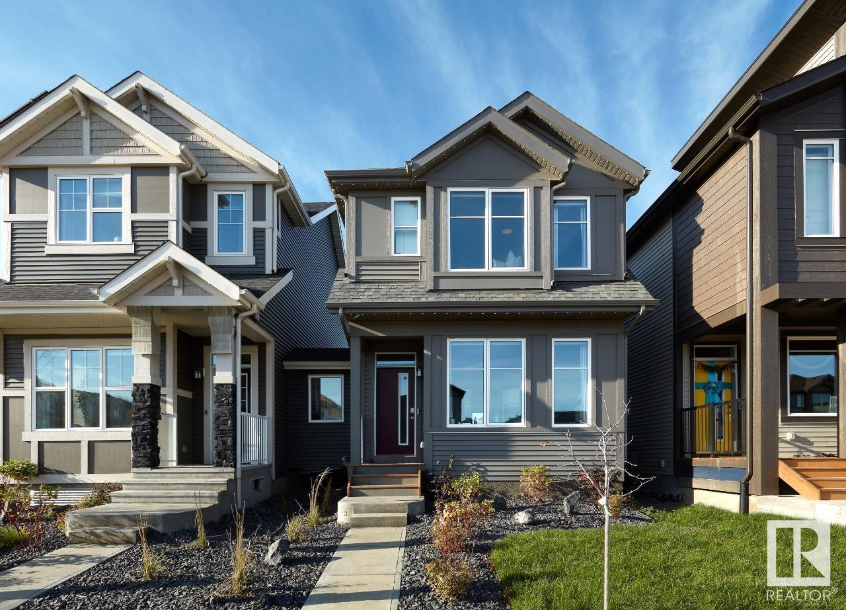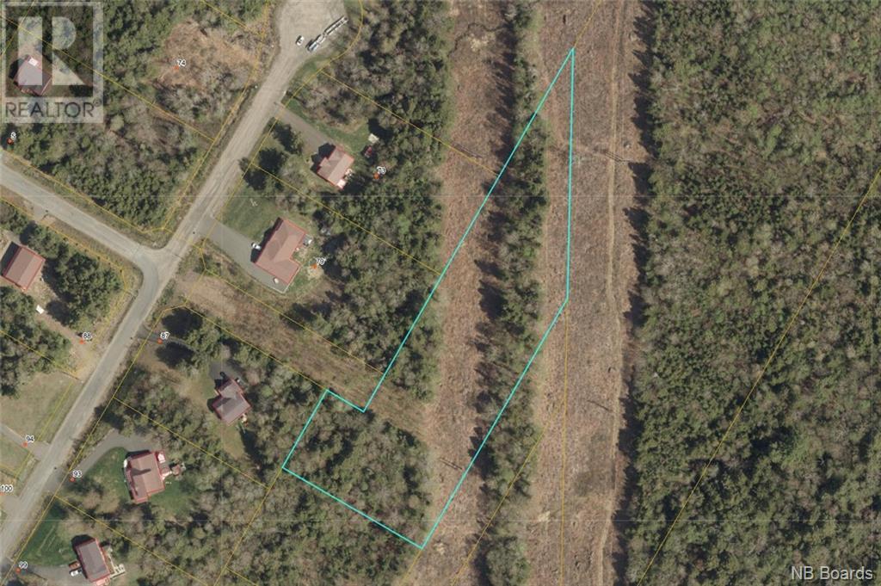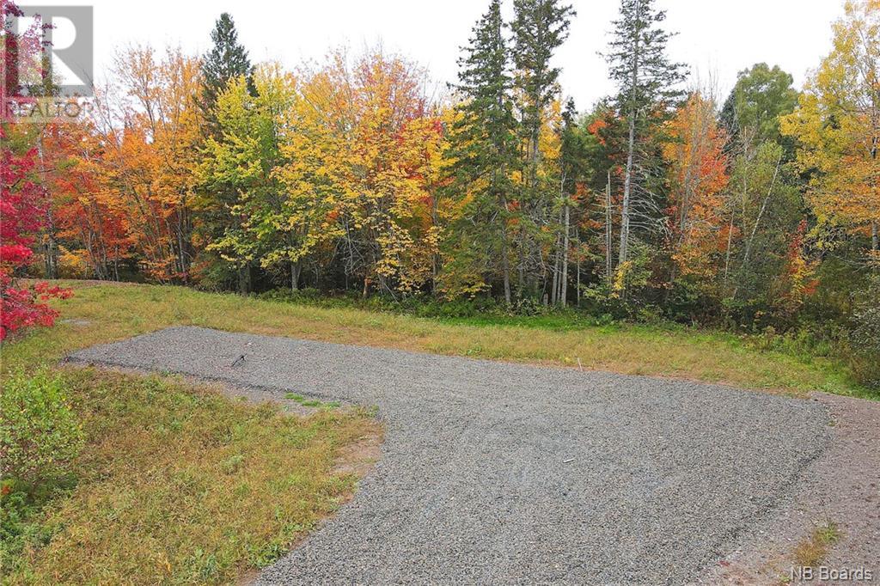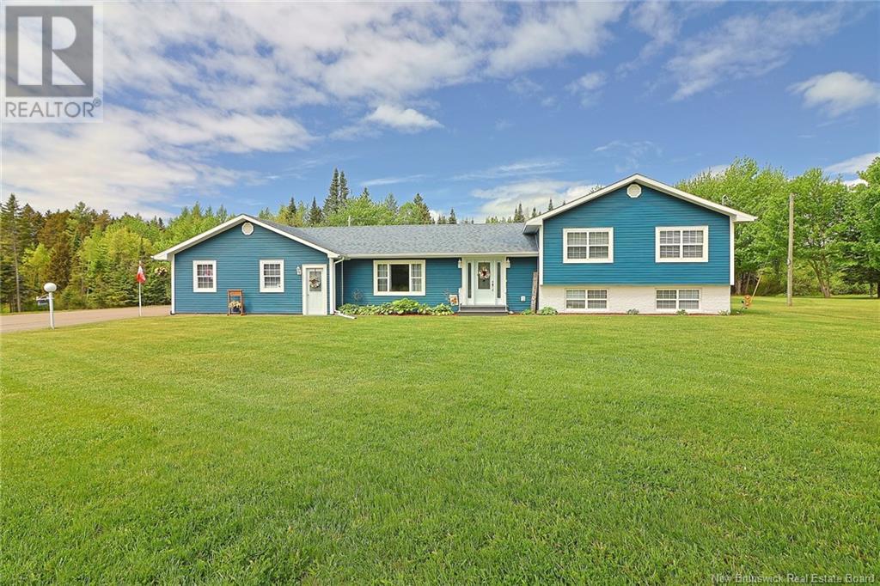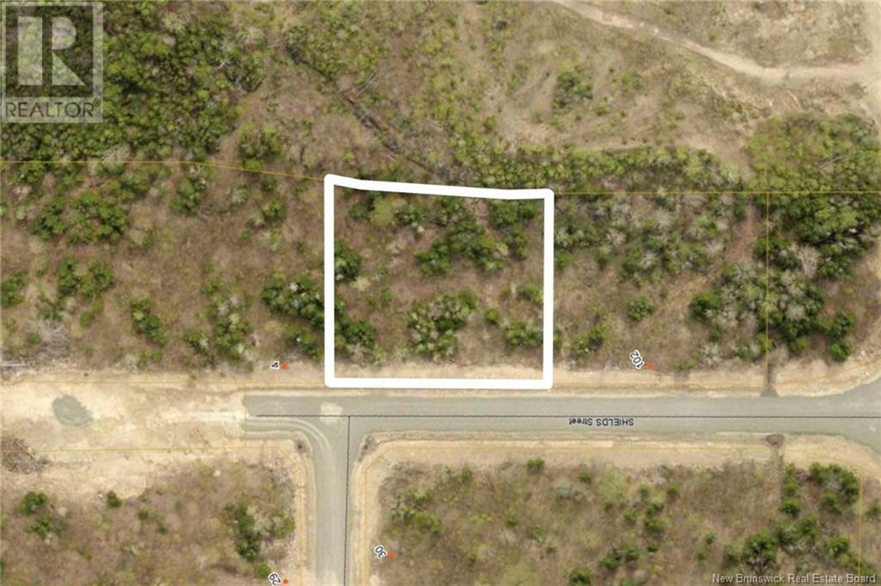6 Goldenrod Court
Falmouth, Nova Scotia
Embrace single-level living and peace of mind in this charming 2-bedroom, 2-bathroom home that offers all the conveniences you could want. Bathed in natural light, this home features a delightful sunroom, perfect for enjoying every season. The well-appointed kitchen includes a pantry and a sit-up peninsula, making it both functional and inviting. The living room impresses with elegant tray ceilings and a seamless flow throughout the home. The primary suite offers a true retreat, complete with a spacious walk-in closet and an ensuite bathroom featuring a beautifully tiled shower. Located just 30 minutes from Halifax and close to Windsor, you?ll have easy access to a variety of amenities while enjoying the tranquility of a quiet setting. With golf courses and wineries nearby, this home is ideal for those looking to enjoy retirement to the fullest. The included Lux Home Warranty provides extra peace of mind. Don't wait?begin living your retirement dream today! (id:58770)
Engel & Volkers (Wolfville)
Engel & Volkers
10 15989 Mountain View Drive
Surrey, British Columbia
Stunning 2320 sq.ft rancher with a fully finished walk-out basement. The home features a great room concept with a separate dining room. The master bedroom on the main floor comes with a luxurious 5-piece ensuite. Quality finishes throughout include 12 ft. ceilings, crown mouldings, transom windows and doors and a large island in the deluxe kitchen with sliders to an 18' x 8' covered balcony. Additional features include air conditioning, a powder room on the main floor, and a full bathroom in the basement with a covered patio, bedrooms, a huge rec room, and ample storage. The complex backs onto the serene Wills Brook riparian green space. Located just minutes from Morgan Crossing/Grandview amenities and the prestigious Morgan Creek golf course. (id:58770)
Century 21 Coastal Realty Ltd.
129 Emerald Drive
Red Deer, Alberta
Discover modern living at 129 Emerald Drive, a pinnacle of sophistication nestled in Red Deer’s prestigious Evergreen neighborhood. Crafted by Sorento Homes, this residence blends innovative design with family warmth, offering an exceptional mix of luxury and comfort.From the moment you arrive, the home’s striking exterior captivates you with its sleek black-framed windows, board and batten siding, and elegant Craft Orchard Limestone. Professionally landscaped grounds further enhance its appeal and set the stage for the sophisticated interior beyond.Inside, the open floor plan boasts over 4,000 sq ft of developed living space and is highlighted by Twelve Oaks hardwood floors, vaulted beamed ceilings, and rich deep green accents. The Living Room, anchored by a stylish electric fireplace, seamlessly connects to the Kitchen—a chef’s delight featuring Hanstone quartz counter tops, top-of-the-line Frigidaire appliances, a generous center island, and a convenient breakfast bar that will get the kids fed and off to school on a busy workday. A Butler’s Pantry offers additional storage and elegance. The adjacent Dining Room and 3-Season Sun Room will become your relaxation destination, the perfect spot to cuddle up with a coffee and watch the sunrise, or pour a glass of wine and unwind at the end of the day. Upstairs, the home caters to family privacy and leisure with a large Bonus Room—ideal for children’s activities or a quiet study area—plus 2 Bedrooms and a shared 4 Piece Bath. The Primary Suite is a luxurious retreat with beautiful east-facing views over the trees and an Ensuite boasting dual vanities, in-floor heating, a walk-in tile shower, and a deep soaker tub. The expansive walk-in closet, with direct access to the Laundry Room, adds both style and convenience.The lower level is an entertainer’s dream, featuring a chic bar area, Rec Room, versatile Gym Space, and 2 additional Bedrooms with a 4 Piece Bath. In-floor heating ensures comfort throughout this sp ace, making it perfect for year-round enjoyment.Step outside to your private backyard retreat, where a large Duradeck area with a privacy screen invites you to host summer gatherings or enjoy tranquil evenings. The space is fully fenced, making it safe for kids and pets, while adventure awaits just steps outside your yard thanks to walking trails and a nearby park and pond. The heated Triple Garage is a standout feature, offering ample space for vehicles, a workshop, and a charging station for an electric car. It easily accommodates toys, bikes, sports equipment, and more, with a large driveway providing additional parking options.The home has automated smart blinds, a Sonos sound system, Central Vac, and Central Air Conditioning. The Evergreen neighborhood, just minutes from top schools, shopping, and dining, is maintained under strict architectural guidelines, preserving its visual appeal and property values. 129 Emerald Dr isn't just a house, it's a stage for your family's happiest memories! (id:58770)
RE/MAX Real Estate Central Alberta
116 Seventh Street
Brock, Ontario
Welcome to116 Seventh St in the charming town of Beaverton. Situated on a 58 x 190-foot lot graced with mature trees. Entertain family, friends and guests in your own backyard with patio, fire pit, gazebo and more! This home features an open concept living room with large picture window, open to the dining room which is adjacent to the kitchen, making this a great area in which to entertain. Three steps up there are 3 generous size bedrooms plus a 4 pc bath. There is a walk-out on the main level to the back yard by way of a covered porch. The lower level has a recreation room, office + workshop and a 2 pc bath. Many of the rooms feature parquet flooring. The 2-car garage plus paved driveway with parking for six gives plenty of room to put your Toys. **** EXTRAS **** Gas Furnace 2015, RTek Steel roof main house 2011. (id:58770)
Sutton Group-Heritage Realty Inc.
8 46339 Hope River Road
Chilliwack, British Columbia
River Vista townhomes is a small, 10-unit complex, tucked at the north end of town, away from the hustle and congestion. Hope River is across the road, and schools, parks, and trails all around. 3 bedrooms plus rec room, 3 bathrooms plus 2 areas for office/computer stations. Contemporary kitchen with quartz countertops and soft close drawers and doors, amazing laundry room, natural gas furnace and air conditioning, and large concrete patio in a fenced backyard. Large single garage, plus a double driveway. Ready for occupancy. Quality built by local builder, Tribrink Contracting. * PREC - Personal Real Estate Corporation (id:58770)
Century 21 Creekside Realty (Luckakuck)
5237 45 Av
Drayton Valley, Alberta
Renovated top to bottom, this gorgeous 4 bedroom, 3 bathroom over 1100 sq/ft home is sure to impress! From the minute you walk in you are wowed by the overall modern and fresh feel. The new windows and doors make everything so open and bright. The massive living room front window is stunning and the fireplace is an added bonus for a cold winter night. In the spacious kitchen you will appreciate the amount of cupboards, new appliances and the view from your kitchen table that overlooks the incredible backyard. The backyard has plenty of room to relax on your deck, entertain, or run around and play. Fire pit area or maybe even a spot for a pool, the choice is yours. The heated double detached garage boasts new shingles. Downstairs has another large bedroom, bathroom and a SAUNA! The family room is ready for your first party, complete with pool table, bar and large tv that are all included in the sale. Newer washer & dryer, hot water tank, the list goes on. This fantastic family home is move in ready! (id:58770)
Century 21 Hi-Point Realty Ltd
11981 35 Av Sw
Edmonton, Alberta
Welcome to the Opus 18 by Jayman, a 3-bed, 2.5-bath haven of modern luxury. The grand foyer sets the tone, showcasing the open-to-below staircase. A versatile main floor den offers a private retreat or home office. The kitchen boasts stainless steel appliances, a spacious quartz island, and seamless flow into the dining and living areas. Ascend to the second floor, where a generous bonus room awaits, perfect for entertainment or relaxation. Two well-designed bedrooms provide comfort, while the primary suite offers a spacious walk-in closet and a lavish ensuite with modern fixtures. Opus 18 is a thoughtfully crafted residence, where every detail enhances daily living. With its open-concept design, abundant natural light, and the perfect blend of style and functionality, this home is a contemporary masterpiece. Other Features include solar panels, triple pane windows, tankless hot water, HRV, a high efficiency furnace, and a deck! (id:58770)
Bode
Jayman Realty (Edm.) Inc
Lot 1 Country Wood Lane
Richibucto Road, New Brunswick
Building lot centrally located; 10 minutes to uptown/downtown. Build your new home in this popular family area. (id:58770)
Keller Williams Capital Realty
18 128 Sunbury Drive
Fredericton Junction, New Brunswick
Rare opportunity on this acre plus lot, complete with new septic, well, driveway and a pad ready for a mini home or your dream build. Do not miss out on this great opportunity! (id:58770)
Keller Williams Capital Realty
381 Main Street
Blackville, New Brunswick
A beautiful country setting on a well manicured 2 acre lot. This sprawling property offers three bedrooms, one and a half bathrooms good size family room, open concept kitchen/ dining room and oversized double car garage. This three level split offers lots of storage and a cozy living space with natural light. The bonus features of this property is the custom built screened in gazebo, epoxy floors in garage, large paved driveway, mini splits and much more. Any and all measurements to be verified by purchaser. (id:58770)
Keller Williams Capital Realty
298 Route 105
Maugerville, New Brunswick
Welcome to 298 Route 105 where you will find this high and dry bungalow that offers 3+1 bedrooms, 2 full bathrooms and lots of upgrades throughout. This property comes with an oversized double car garage (24x30) which is insulated and sheet rocked and brand new garage doors. The upgrades inside the home include new windows, ductless heat pump, baseboard heaters, a new 200 amp breaker panel, doors, flooring, updated cupboards and much more. Any/All measurements to be verified by the buyer. (id:58770)
Keller Williams Capital Realty
2014-9 Shields Street
Fredericton, New Brunswick
Looking for a prime lot to build your dream home...look no further! Location is close to the city yet has a rural setting and feel. This lot won't last long. Any/all measurements to be verified by purchaser. (id:58770)
Keller Williams Capital Realty



