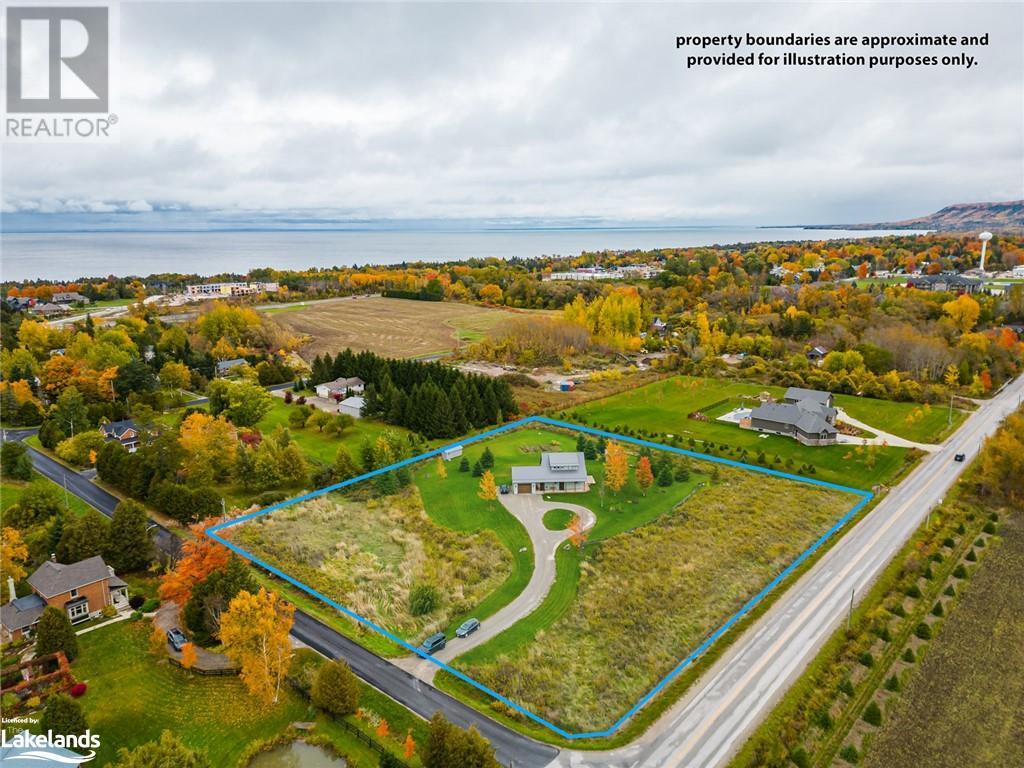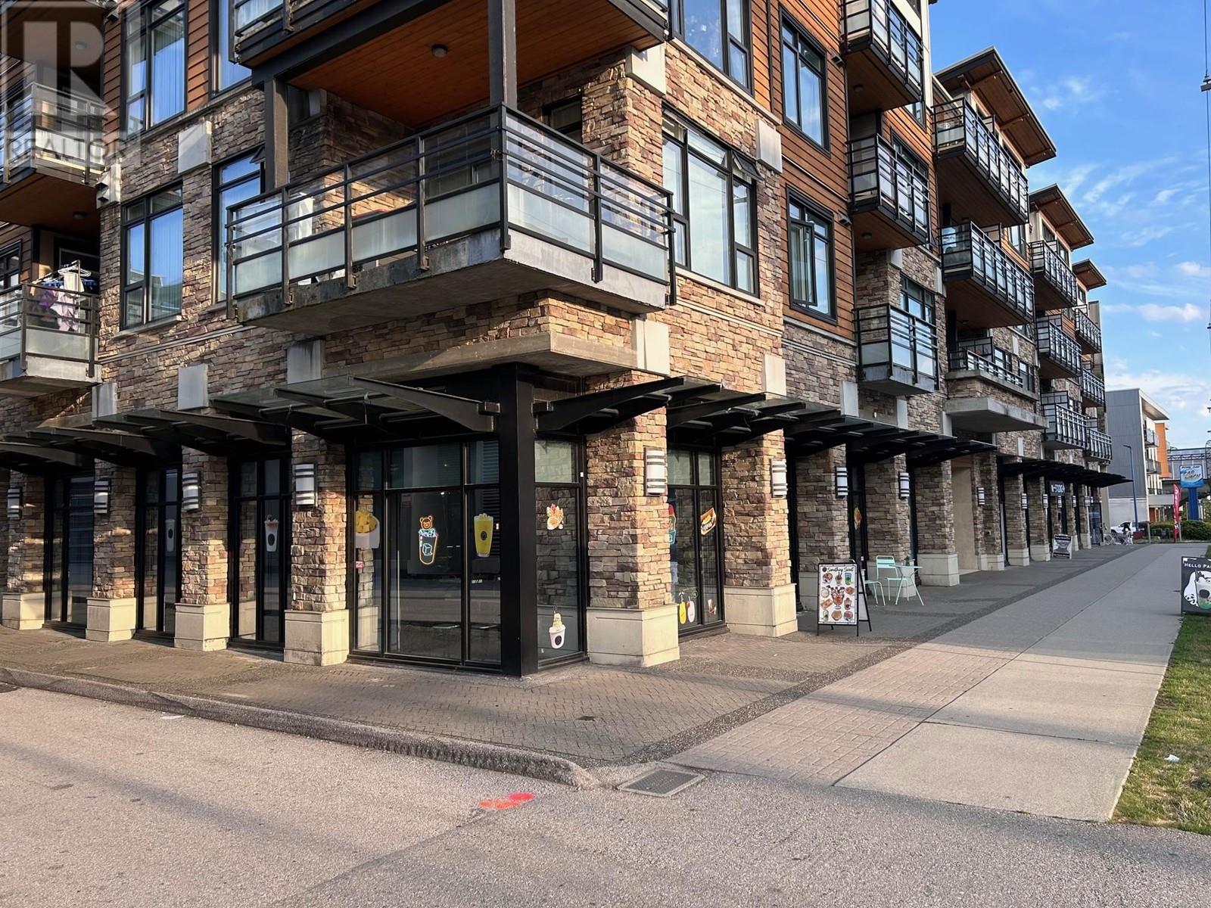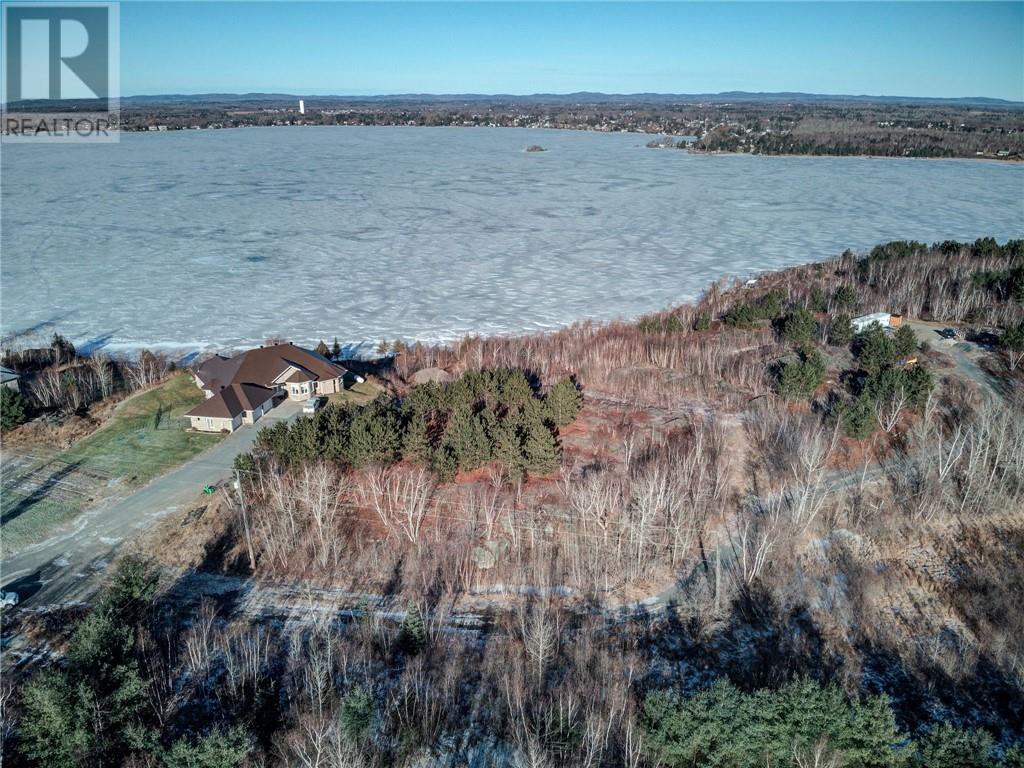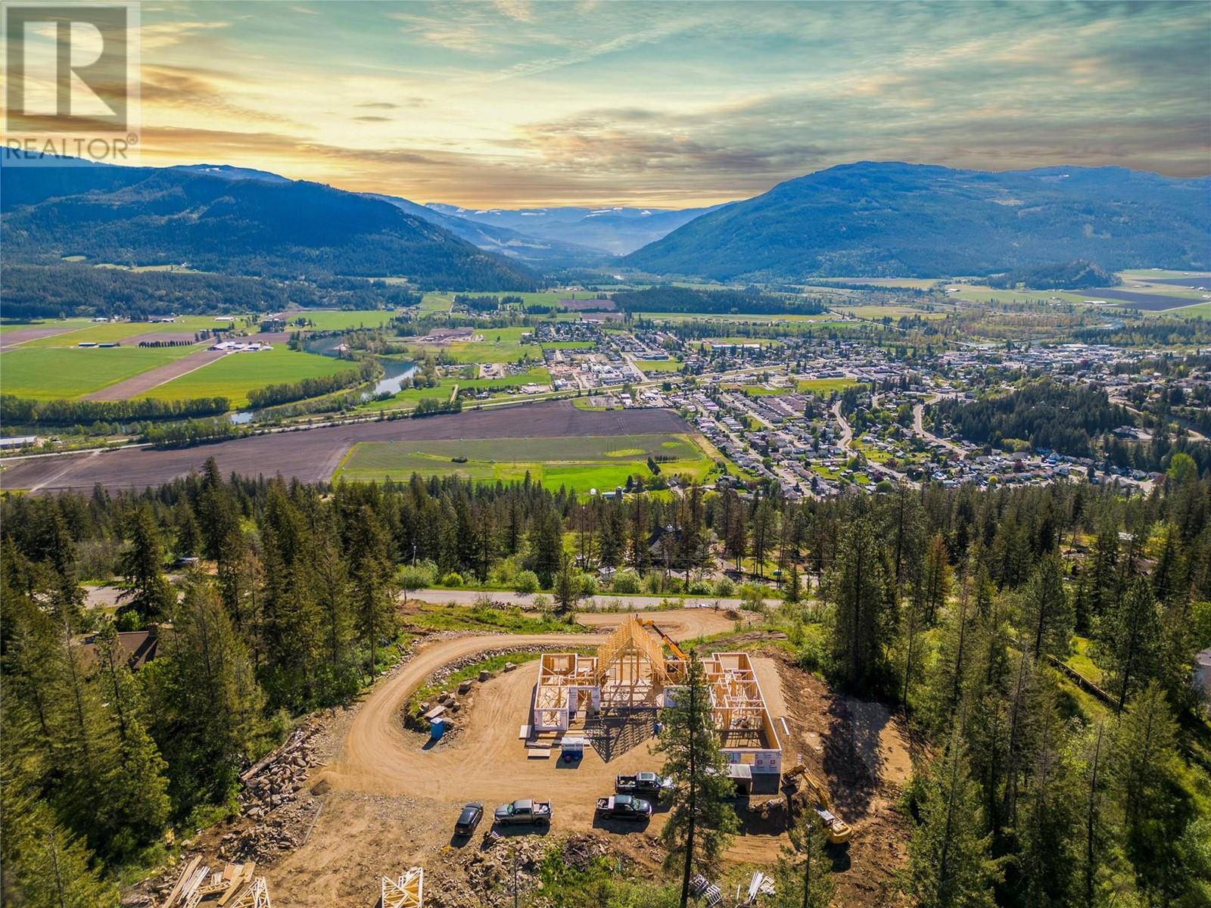Valhalla Lodge And Tavern
Simmie, Saskatchewan
Business opportunity alert in the hamlet of Simmie! This successful, local business is available in a fantastic countryside for hunting, also near Reid Lake which features excellent fishing. The 2017 building hosts all of the necessary tools & equipment to outfit local & visiting hunters as well as overnight accommodations on the second level for the ones from further distances. Included in the purchase of the property, you receive all of the current retail supply - excluding guns, ammunition, knives & axes. The front entry is a great retail space with an included fridge & freezer, counter, etc. Through the garage door there is a large space with an ice machine, groceries & camping supplies, retail fridges & freezers, & access to the second level. Off of the garage there is a tavern with seating for 27, a bar, a kitchen with a commercial air fryer & all needed appliances, there is a 2-piece spacious bathroom, & a door off the dining area leads to the patio outside where patrons can enjoy the prairie evening air. A utility room nearby hosts 2 hot water on demand water tanks, & a furnace room beside this has central vac, 2 high-efficiency furnaces & AC units. The second level has all contemporary finishes & features a large, commercial kitchen, a spacious dining room, a living room with a big flatscreen TV, two full bathrooms, & 6 comfortable bedrooms that each host a bar fridge, a flat screen TV & a closet. All of the guest accommodation furniture & furnishings are included in the price of the property. This is also a terrific space to rent for guests of local weddings, family reunions or other events in the area. A spreadsheet of income/expenses from the current owner can be sent upon request. The current business name may be included, but is not required to be. Don’t hesitate to call or text for more info or to book your own personal showing! (id:58770)
Exp Realty
81 Baring Street
Thornbury, Ontario
This unique 2.49 acre home has a private setting, a great western view and a large property to enjoy the 'country lifestyle' within the Town of Thornbury. Located on Alfred and Baring Streets with an open hillside view to the west! A short bike ride to Beaver Valley Community School, the library or downtown. A short walk to the soccer fields or Tomahawk Golf Course. A compact floor plan of 1,580 sq ft features an open concept kitchen, dining and living room with a sliding door walk out to a south facing deck overlooking a peaceful landscaped side yard. The main floor primary with en-suite bathroom and walk in closet is bright and private. Both the large front door & mud room entries lead to clothing storage, seating and a heated closet. There is direct access from the single car attached garage to the mudroom and the main floor laundry room with walk out to the back deck. Upstairs, two large guest rooms with a shared 3 piece bath between and an office / library or homework room with a view. A well designed and well built house, with ample open land to develop further improvements such as a detached garage/workshop building, or a swimming pool, a tennis court or a pond. An 'air to air' heat pump with hot water backup heating, AC, HRV and natural gas hot water boiler are among the home's mechanical services. An abundant private water well serves the house so you can water as much as you like with no charges. The home is on a septic system, so no sewer charges either. Total utility costs for natural gas and hydro were less than $3,000 last year, including the hydro costs to charge a Tesla for 36,000 km of driving. (id:58770)
RE/MAX Four Seasons Realty Limited
209539 Highway 26
The Blue Mountains, Ontario
4 MONTH WINTER '24/'25 SEASONAL LEASE - ALSO AVAILABLE FOR ANNUAL LEASE - PLEASE INQUIRE FOR PRICE - *OWNERS ARE FLEXIBLE ON DATES* This charming Cape Cod inspired gem on the shores of Georgian Bay checks all the boxes! Enjoy 120' of PRIVATE waterfront with a boat ramp for your summer toys, multiple outdoor seating areas with direct views to the bay, fire pit and a beautiful stone staircase to access the water for swimming. This bright and spacious home offers 3 good sized bedrooms; 2 with Queen sized beds and 1 with a convenient bunk bed set-up (queen mattress on bottom/double mattress on top), 2 (1.5) baths and a light filled open concept kitchen/dining area with a walk out to an expansive and stunning new deck. The living room is bright and spacious with sliding glass doors to the front yard patio/deck and a cozy wood burning fireplace. Need some overflow space? Head to the lower level for a separate TV/lounge area with large above grade windows, waterfront view, and plenty of seating room. Conveniently located in Craigleith with a short drive to Collingwood and Thornbury. (id:58770)
Chestnut Park Real Estate Limited (Collingwood) Brokerage
302a, 5611 10 Avenue
Edson, Alberta
Welcome to this completely renovated two-bedroom condo! Ideal for those seeking an affordable living space or a lucrative investment opportunity. This condo has just been extensively renovated with a completely NEW kitchen (cupboards, countertops, fridge, stove, BI Dishwasher, Microwave/Hood Fan) paint, vinyl plank flooring and trim throughout the entire suite and a brand-new bathroom vanity. The design features two spacious bedrooms, a 4pc bathroom, kitchen with separate dining area, a spacious living room with patio doors to the balcony that looks over the front lawn of building A, a large in-suite storage room and a coat closet in the unit’s entrance. The building’s laundry room is on the lower level and has upgraded machines operated by a Coinomatic card system. Building security includes interior hallway and entrance cameras and each entrance has fob controlled access for tenants and an intercom system for guests. Large parking lot provides one powered spot for each unit and other spots available for a monthly fee. Mountain Vista Condominiums are professionally managed and have an onsite manager. The complex is in the Westhaven neighborhood, close to schools, shopping, recreation, and the town’s trail system. As an Investors, this condo presents an excellent opportunity to enter the real estate market or expand your portfolio. (id:58770)
Century 21 Twin Realty
101 6888 Royal Oak Avenue
Burnaby, British Columbia
Bubble tea business in a spacious corner unit next to Royal Oak Skytrain Station. 1800 sq ft space with up to 50 seat capacity. 2 F/M washrooms. Commercial ventilation and a variety of menu possible. Rent around $12,000 per month. No demolition clause. Easy to convert into other type of food services. 3 parking stalls in the back of the unit and a lot of parking in the front. Seller is willing to train. Please contact listing agent for more info. Please do not disturb the staff. (id:58770)
Sutton Group-West Coast Realty
5521 47th Street
High Prairie, Alberta
1170 square foot Bungalow with attached single garage. On a quiet dead end street and has the added bonus of a fenced backyard. 3 Bedrooms upstairs with a two piece ensuite off of the Primary Bedroom. Downstairs there are two additional rooms, living room, den, laundry and a 3 piece washroom. Property will be sold as is where is. (id:58770)
Grassroots Realty Group - High Prairie
262194 Concession 18
West Grey, Ontario
Discover the key to an incredible lifestyle with this breathtaking 100+ acre farm, just a stone's throw from Hanover's conveniences. This beautifully positioned home is bathed in natural light, with every window framing captivating views, including the tranquil pond right outside. The expansive woodlot invites exploration with winding trails and nearly 1,300 feet of scenic riverbank, adjacent to conservation lands. With over 18 acres of lush pasture, this haven is perfect for homesteaders or equestrians, featuring a thoughtfully designed 4 box stall barn to fulfill all your dreams. Could this be your paradise? Schedule a private viewing today! (id:58770)
Brand Realty Group Inc.
Lot 22 Fire Route 0
Azilda, Ontario
Beautiful waterfront property in great location close to all amenities. Don't miss this Whitewater lakefront property waiting for your dream home or cottage build. Over 2 acres of land with stunning views as far as the eye can see. Hard to find these types of properties at such a great value! Call and see today! (id:58770)
RE/MAX Crown Realty (1989) Inc.
Lot 08-2 Rte 19
Rice Point, Prince Edward Island
A rare opportunity to purchase a 2+ acre oceanfront lot overlooking the sought after Northumberland Strait. This lot is located along the desired South Shore, Route 19 and will not disappoint. This is a year round road, part of the Bluefield/Cornwall family of schools. Purchase is plus HST. All measurements are approximate. (id:58770)
Coldwell Banker/parker Realty
Lot 08-1 Rte 19
Rice Point, Prince Edward Island
A rare opportunity to purchase a 2+ acre oceanfront lot overlooking the sought after Northumberland Strait. This lot is located along the desired south shore, route 19 and will not disappoint. This is a year round road, part of the Bluefield/Cornwall family of schools. Purchase is plus HST. All measurements are approximate.. (id:58770)
Coldwell Banker/parker Realty
149 Rte 20 Broadway Street
Kensington, Prince Edward Island
Welcome to 149 Broadway St. Route 20 Kensington. . Pride of ownership in this well maintained property. Home has had many updates in the last few years, vinyl windows, heat pump, insulation upgrades and new electrical panel. Main floor features kitchen, dining room, and large living room, two bedrooms, and four piece bath and den with wood stove. Lower level has rec room, one bedroom and four piece bath and loads of storage space. All this on a well landscaped lot, with garage and paved driveway. (id:58770)
Royal LePage Prince Edward Realty
82 Twin Lakes Road Lot# 8
Enderby, British Columbia
Indulge in the epitome of luxury living at 82 Twin Lakes Road in Enderby, BC, where a prestigious high-end home is currently underway on 5 acres of private acreage. Set against the backdrop of some of the most breathtaking views in the entire Okanagan, this property promises a lifestyle of unparalleled serenity and sophistication. Boasting meticulous craftsmanship and elegant design, this future residence will redefine modern luxury. Every detail, from the soaring ceilings to the expansive windows, has been carefully curated to maximize natural light and showcase the surrounding beauty. As construction progresses, envision the possibilities of customizing this home to your exact specifications. With ample opportunity to customize, indulge your desires for gourmet kitchens, spa-inspired bathrooms, and expansive outdoor entertaining areas, creating a sanctuary tailored to your every whim. Beyond the allure of the home itself, the expansive 5-acre property offers endless opportunities for outdoor exploration while basking in the tranquility of the natural surroundings, every moment spent here is an escape from the ordinary. Seize the opportunity to claim your slice of Okanagan paradise, where luxury meets natural splendor. Revel in the joy of making your dream home a reality in this highly desirable location, where every day is an embodiment of elegance and serenity. (id:58770)
Real Broker B.c. Ltd













