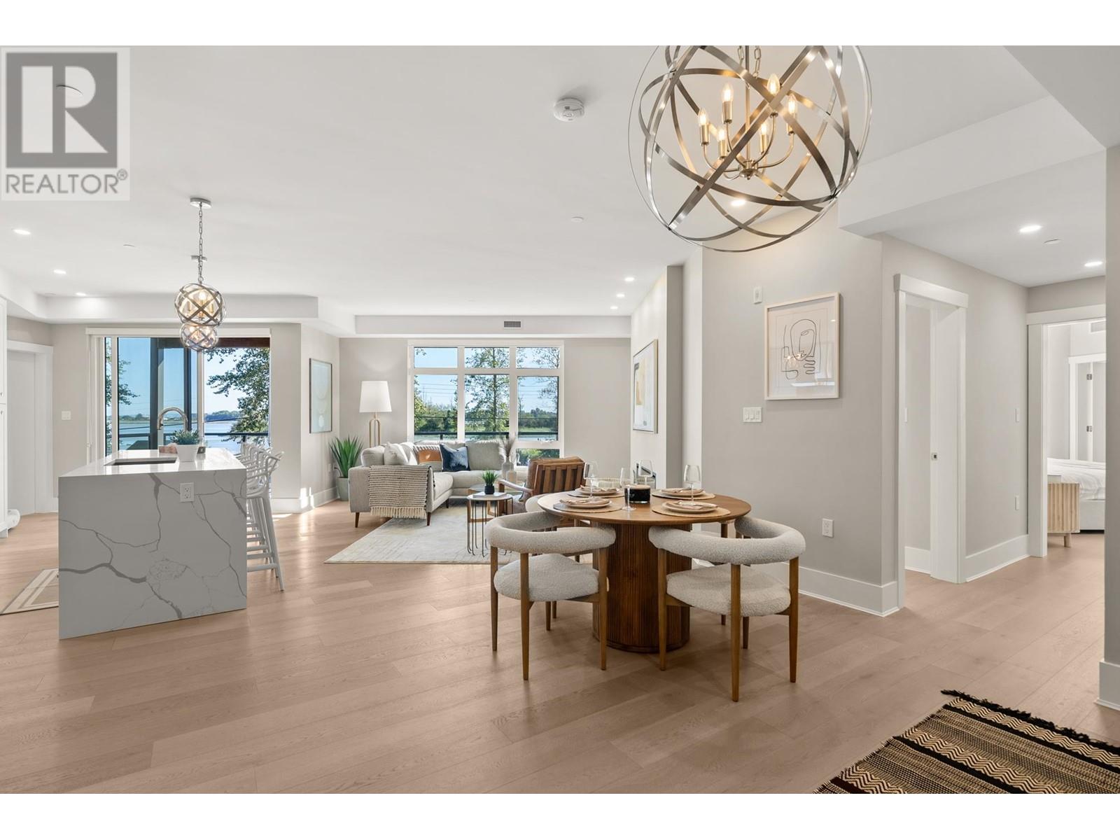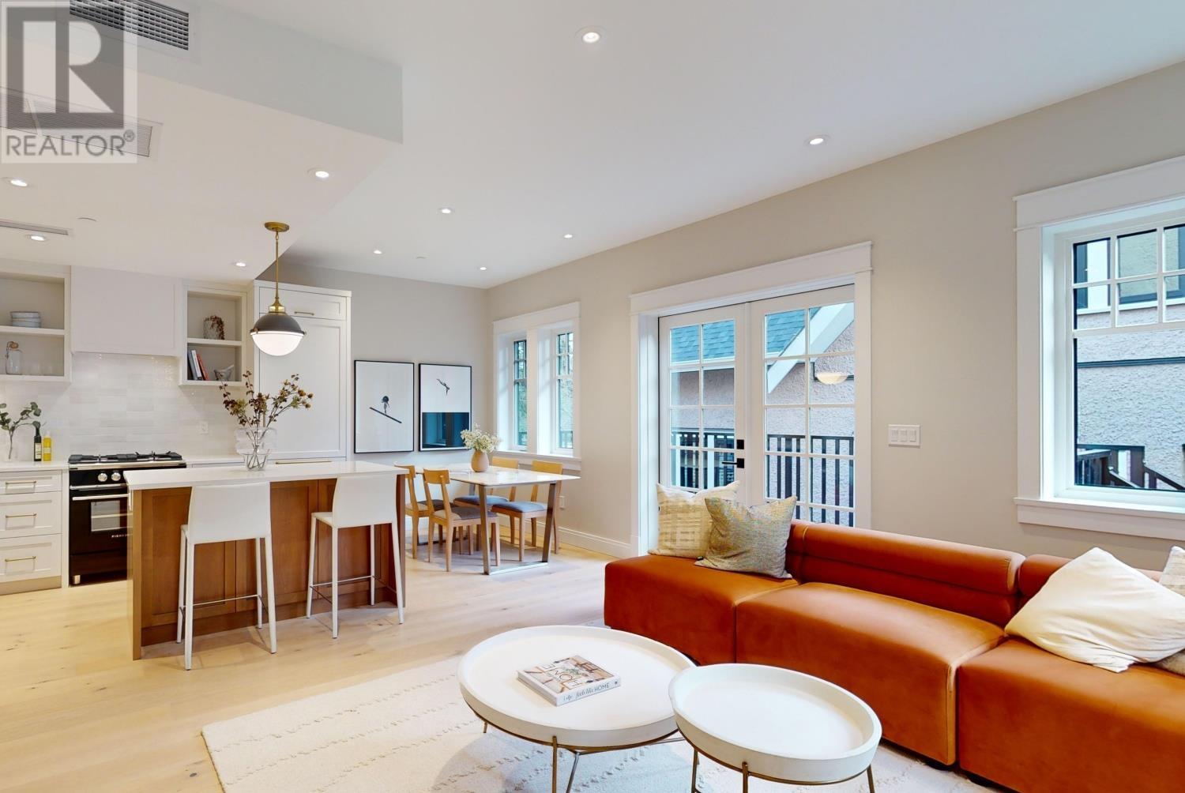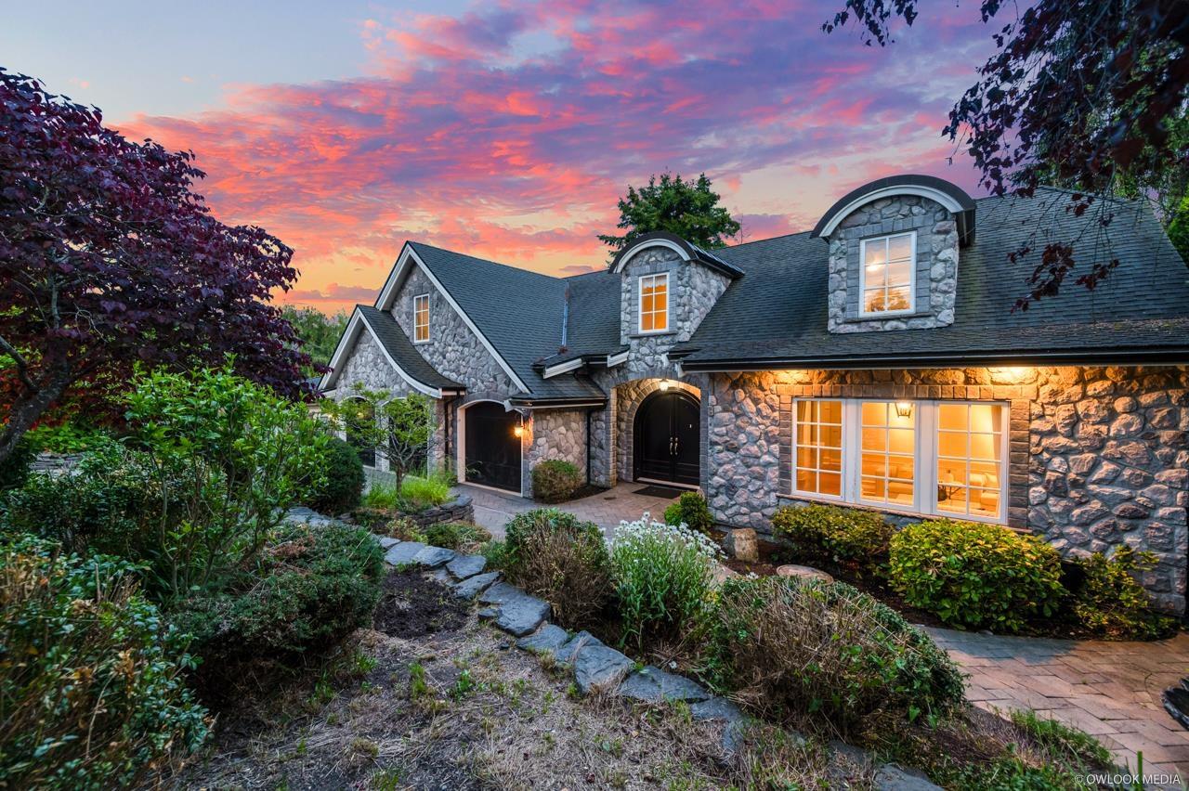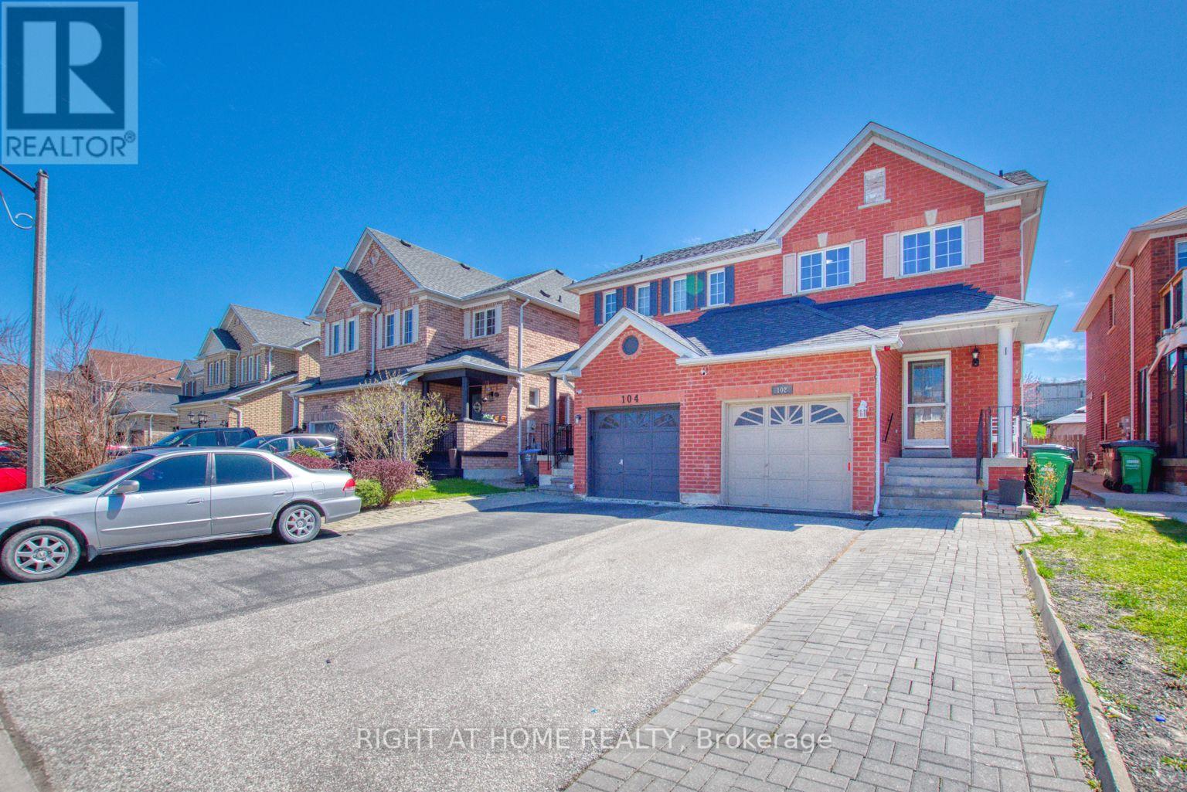203 6111 Dyke Road
Richmond, British Columbia
FINAL HOME REMAINING AT THE SHORE! The Shore Steveston is a boutique waterfront community featuring 13 luxurious residential units with private gated garages, direct elevator access into homes, and tranquil river views from every home. This 2 bedroom unit offers a southwest facing private 210sf deck. Modern artisanal styling blends natural refinement in this designer Pebble Colour Scheme featuring two-tone quartz countertops and a panelled fridge seamlessly blending into the cabinets, offering subtle textures and rich materials to create an inviting interior. Nestled along the Fraser River, each unit plan has been deliberately arranged to connect with the magnificent light, harbour, greenway park, and river views. All homes enjoy spacious decks with serene water views. Don't wait, this limited offering won't last. Open house Sundays 2-4pm. (id:58770)
RE/MAX Westcoast
337 Woolwich Street
Guelph, Ontario
Perfectly located on a bustling main road in downtown Guelph, this charming two-story red brick office offers 2311 sq ft of versatile space. Inside, you'll find six individual offices and spacious open areas on the main floor, with tall ceilings and plenty of windows flooding the space with natural light. Unique touches like pocket doors add character, and amenities include a fully equipped kitchen on the second floor, a staff room, and two bathrooms. With five private parking spaces behind the building, excellent visibility, and easy access to public transit, this well-maintained historic building offers a professional and welcoming atmosphere. It features forced air heating, two furnaces, air conditioning, and an alarm system for security. (id:58770)
Chestnut Park Realty(Southwestern Ontario) Ltd
109 341 W 3rd Street
North Vancouver, British Columbia
Great Lower Lonsdale location for this spacious 2 bed/1 bath condo. Enjoy the extra long dining room with pantry. The building entrance is ground floor but this condo on the south side with nice long balcony is one level up from the street. Gas fireplace for those cooler evenings. Parking & locker included. The kitchen, bathroom & flooring were nicely updated a few years ago. Open House Sun. Nov. 17, 2-4 PM (id:58770)
Keller Williams Realty Vancentral
1458 W 45th Avenue
Vancouver, British Columbia
LeVille is a luxurious townhouse complex in the South Granville area, offering 3 story with 1586 sqft of spacious living space. 3 bedrooms & 2 baths upstairs, and a bright open concept living/dining area on the main floor. Basement with 2 bedrooms and 1 bath. Features A/C, elegant millwork, carrara marble herringbone floors, hand-fired tiles, grand wainscotting, and sophisticated brass door plates, hardware and fixtures. Sunny south facing deck and 1 parking space. The unit is ready for immediate occupancy. Conveniently located near transit, Vancouver College, Osler Elementary & Eric Hamber Secondary School catchments. It is also a short drive to downtown or Richmond. (id:58770)
Royal Pacific Realty Corp.
1460 W 45th Avenue
Vancouver, British Columbia
LeVille is a luxurious townhouse complex in the South Granville area, offering a detached unit with 2 stories and 1455 sqft of living space. 3 bedrooms & 2 baths upstairs, and a bright open concept living/dining area on the main floor. Features A/C, elegant millwork, carrara marble herringbone floors, hand-fired tiles, grand wainscotting, and sophisticated brass door plates, hardware and fixtures. Sunny east facing yard and an attached 1-car garage. The unit is ready for immediate occupancy. Conveniently located near transit, Vancouver College, Osler Elementary & Eric Hamber Secondary School catchments. It is also a short drive to downtown or Richmond. (id:58770)
Royal Pacific Realty Corp.
315, 5204 Dalton Drive Nw
Calgary, Alberta
This spacious 2-bedroom, 1-bathroom condo offers comfortable living in a prime location. Step inside and be greeted by a generous living space that leads out to a nice-sized balcony, perfect for enjoying your morning coffee or relaxing in the evening. This well-maintained building boasts an array of amenities to enhance your lifestyle. Stay active in the exercise room, unwind in the dry sauna, or challenge friends in the games room. For social gatherings, the party room is an ideal space, while the library offers a quiet retreat. The convenience of coin laundry and a tennis court adds to the appeal. Your home includes a heated, underground secure parking stall, #217. Condo fees INCLUDE heat, electricity and water, making budgeting a breeze. There is a lovely community garden, curated foyer, inviting hallways and peaceful spots to sit outside and on the grounds. Vista View boasts one of the best locations in the community being minutes to the C-Train, Dalton Park, walkways, pathways, & plenty of amenities including Northland Mall, Market Mall, U of C and more. Whether you are a first time buyer or looking to downsize, this property offers great value and a wonderful place to call home. Don't miss out on this opportunity - schedule a viewing today! (id:58770)
Cir Realty
268 University Avenue W
Cobourg, Ontario
Discover this beautifully renovated two-unit home, a true pleasure to behold. The upper level boasts a one-bedroom unit with a renovated kitchen and a luxurious 4-piece bath. The cozy family room invites relaxation, complemented by the convenience of in-unit laundry a standout feature. The upper level is heated with electric baseboard. Descending to the lower level, you'll find two bright bedrooms alongside another renovated kitchen and a pristine 4-piece bath. Enjoy the inviting, bright, and open front porch ta perfect spot to unwind. The lower level is heated with forced air gas. Additional perks include a detached one-car garage and ample parking. Ideally located within walking distance of the library, downtown shops, restaurants, and the picturesque waterfront. Each unit is separately metered, ensuring convenience and flexibility. This home not only promises great value but also presents fantastic opportunities for comfortable living or savvy investment. Discover your next chapter in this meticulously updated property today. (id:58770)
RE/MAX Lakeshore Realty Inc.
118 Axmith Ave
Elliot Lake, Ontario
Three + one bedroom raised bungalow on a quiet street with 20'X24', 1 & 1/2 car garage. Large living room and a cozy kitchen with 3 spacious bedrooms make this home practical and appealing. This home has seen many improvements including: Garage 2017, new insulation and siding (2015), new shingles 2017, front deck (2018), main floor bathroom tub & surround, toilet, vanity & sink (2016) and kitchen flooring 2024. All windows and furnace have also been upgraded. There is a self contained in-law suite downstairs with a generous kitchen, living room bedroom and 3 pc. bath with tub. The large garage has plenty of space and lighting. There is a deck at the back of the house with a flat yard and it backs onto a greenbelt. There is double car parking at the front of the driveway. (id:58770)
Royal LePage® Mid North Realty Elliot Lake
166 Rankinville Road
Mabou, Nova Scotia
Imagine being the owner of 225 acres of farmland on beautiful Cape Breton Island! This property is how you live the true island lifestyle. A century home farmhouse with five bedrooms, 1.5 bathrooms and infinite charm, this home comes with so much opportunity. Hardwood throughout, complimented by upgraded finishes that enhance the historic value of the home, pride of homeownership is evident. This former dairy farm property is just minutes from the booming village of Mabou where you can enjoy beaches, golf, restaurants, and ceilidhs year-round. Complete by two PIDs, the extensive land opportunity is huge! The house has been lovingly restored over the past couple of decades. A large country kitchen, pantry, dining room, two living rooms and powder room make up the ground floor. Upstairs are five bedrooms and bathroom. High ceilings up and down, split stairway, two good clay tile-lined brick chimneys. All windows have been replaced. The basement is part stone, part concrete. The wood stove in the kitchen can heat the house, plus there is a wood furnace. Two heat pumps were installed in 2020. The same year the house got a standing seam steel roof. Dairy Barn 126 x 40, 22 stalls; 12 x 16 addition for manure pump house (Evacuair manure system, concrete pad). Feed Mill 16 x 20. Pole Barn 40 x 72. Heifer Barn 40 x 50 (freestall with locking headgates). Pole Barn 60 x 72 contains 20 x 24 workshop, 20 x 48 tractor bays (4) 12 x 16 farm shop (2 storeys, heated). Three large grain tanks - 1 metal, 1 wooden supplement bin. Outbuilding used as a chicken house. Greenhouse 12 x 16. The barns are around 30 years old with steel siding and roofing. The dairy and Heifer barns, as well as manure pump room are insulated, and there is a heated office in the dairy Near the house are the extensive vegetable gardens and orchard, as well as hay fields abound. A beautiful farm and lovely home, in one of the most desirable locations in the province. (id:58770)
Engel & Volkers
166 Rankinville Road
Mabou, Nova Scotia
Imagine being the owner of 225 acres of farmland on beautiful Cape Breton Island! This property is how you live the true island lifestyle. A century home farmhouse with five bedrooms, 1.5 bathrooms and infinite charm, this home comes with so much opportunity. Hardwood throughout, complimented by upgraded finishes that enhance the historic value of the home, pride of homeownership is evident. This former dairy farm property is just minutes from the booming village of Mabou where you can enjoy beaches, golf, restaurants, and ceilidhs year-round. Complete by two PIDs, the extensive land opportunity is huge! The house has been lovingly restored over the past couple of decades. A large country kitchen, pantry, dining room, two living rooms and powder room make up the ground floor. Upstairs are five bedrooms and bathroom. High ceilings up and down, split stairway, two good clay tile-lined brick chimneys. All windows have been replaced. The home has about 1,000 sq ft on each floor. The basement is part stone, part concrete. The wood stove in the kitchen can heat the house, plus there is a wood furnace. Two heat pumps were installed in 2020. The same year the house got a standing seam steel roof. Near the house are the extensive vegetable gardens and orchard, as well as hay fields abound. A beautiful farm and lovely home, in one of the most desirable locations in the province. (id:58770)
Engel & Volkers
13922 Terry Road
White Rock, British Columbia
Waterfront stunning 6,832 Sqft bluff home Custom built by Ronco Construction. High quality finish and attention to details thru-out. This Mansion is located close 28,000 Sqft private lot with southern exposure and features a elegant style of mix of contemporary and traditional elements. This home comes with 6 bedrooms and 8 bathrooms. Gourmet kitchen with high end Miele/Wolf/Subzero appliances, beautiful reclaimed fir plank hardwood floors, spacious family room and dining room with huge sundecks for enjoying incredible waterfront views. Upper level dream master suite, plus two ensuite secondary bedrooms and ensuite view office with built-ins. Walk-out basement, perfect self contained nanny suite, spacious games room, wine cellar, media room and storage. Elevator on all three levels. (id:58770)
Claridge Real Estate Advisors Inc.
102 Grapevine Road
Caledon, Ontario
This well-maintained home is located on a quiet Cal Da Sac in a desirable neighbourhood. This eat-in kitchen features pot lights and an island with a breakfast bar and patio doors that lead to a beautiful deck and garden and no neighbours at the rear. The finished basement with the bedroom gives plenty of extra space to enjoy. Ideal Location close to school, shopping and parks. **** EXTRAS **** To garage from foyer, Appliance, Fridge, Stove, Microwave, Dishwasher, Washer, Dryer. Extra High Ceiling Garage. (id:58770)
Right At Home Realty













