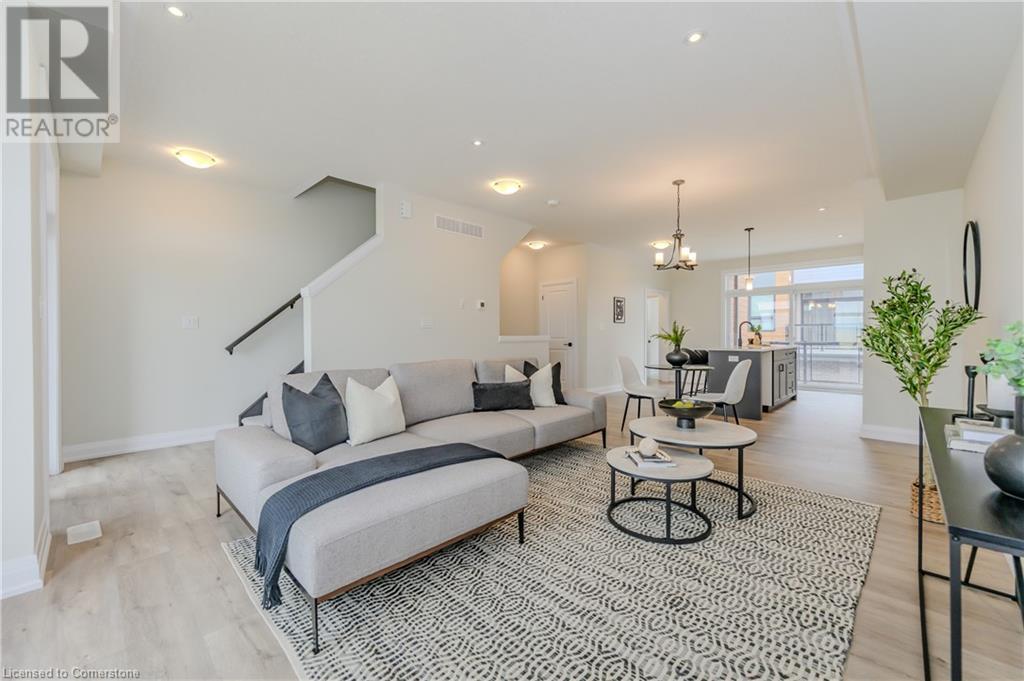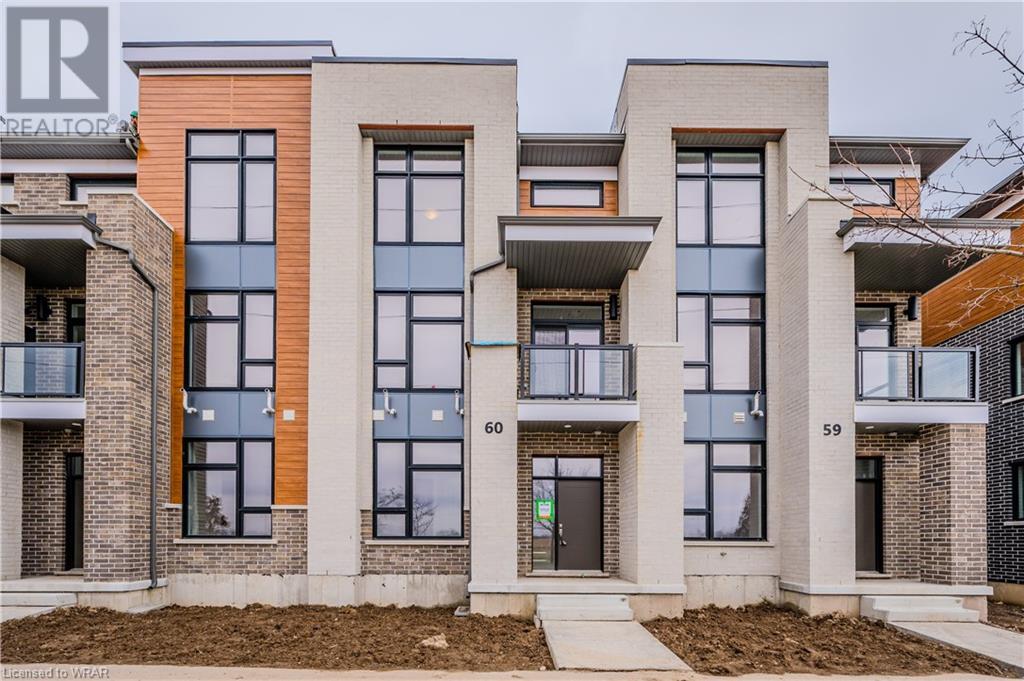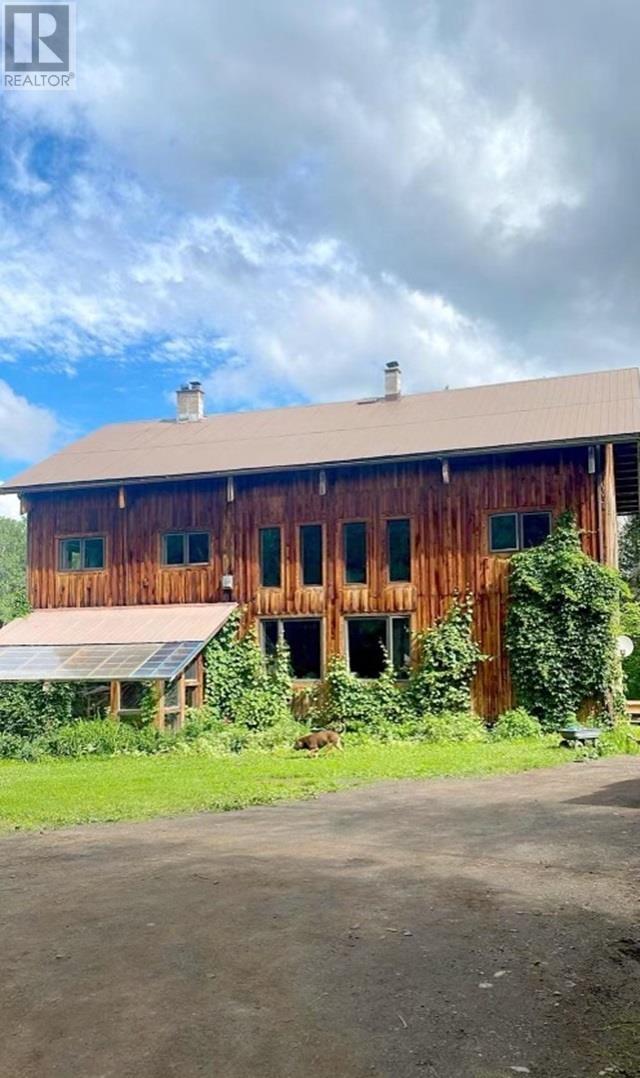9910 121 Avenue
Grande Prairie, Alberta
Location, Location, Location. This building is slated for a complete renovation and offers 3,600 SF of shell space for your business, with the potential for additional square footage if required. Facing both the Prairie Mall and Superstore, it provides exceptional visibility and access, with ample parking at the rear. This prime retail location ensures your business will be seen in one of the busiest areas of Grande Prairie. Don't miss the chance to situate your business or invest in this high-traffic area. Call your Commercial Realtor® today. (id:58770)
RE/MAX Grande Prairie
91 Adventure Crescent
Vaughan, Ontario
Beautiful move in ready 4 bedroom custom brick house in highly sought out area of Maple (built 2002). Very well maintained - super clean and organized throughout. Upgraded quartz countertops in kitchen, with ceramic backsplash, stainless steel appliances with built in dishwasher, ceramic floor, breakfast area with sliding glass door walkout (California shutters) to patio / fenced in backyard... Upgraded strip hardwood flooring in living/dining rooms and den. Picture window in living room. Large recreational room in finished basement with (3 years new) kitchen, pantry. Also 3 piece washroom & stand up shower. Great family friendly neighborhood on a quiet street. Minutes to TTC bus which goes to new subway at Hwy 7. About a 10 to 15 minutes walk to plazas, shops, Longos, Fortinos, schools, parks, Canada's Wonderland, new Hospital, Hwy 400. **** EXTRAS **** Roof, Central Vac, Furnace. (3 Yrs New) (id:58770)
Intercity Realty Inc.
773 Heathrow Path
Oshawa, Ontario
Welcome to Greenhill in North Oshawa. This new stunning end-unit executive townhome features contemporary architecture, with the feel of a modern, open concept farmhouse. Spacious Poppy model with 4 bedrooms and 3.5 baths, 1932 sq ft with additional 267 sq ft in basement. Bright open concept main floor features spacious kitchen, family room with linear fireplace & walkout to balcony & living room overlooking foyer. Primary bedroom with walkout to balcony, walk-in closet and beautiful 5 piece ensuite. 2 additional bedrooms, 4pc bath & laundry are also located on the upper level. A 4th bedroom on ground level is outfitted with ensuite, walk-in closet and walkout to deck. Close to Hwy 407, schools, shopping & transit. (id:58770)
Keller Williams Realty Centres
192 Ballybunion Run
Hammonds Plains, Nova Scotia
Welcome to The Knolls of Glen Arbour. This property features a spacious main level with a chef's kitchen with high end finishes and overlooking the living room and private dining area. Upstairs, you will find the primary bedroom with a walk-in closet and ensuite, and two additional bedrooms. The lower level is an unfinished walkout basement, providing flexible space that you can tailor to your specific needs! (id:58770)
RE/MAX Nova (Halifax)
66 Kalley Lane
Kingston, Nova Scotia
Discover your dream home in a premier Kingston subdivision! This stunning 3-bedroom plus office, 3.5-bath residence spans three finished levels, beginning with a welcoming main floor that features a functional kitchen, inviting dining area, and cozy living room with an electric fireplace, alongside a family room, mudroom, and convenient 2 pc bath/laundry. The second floor boasts a luxurious primary suite complete with a walk-in closet and indulgent 5-piece ensuite, complemented by two additional bedrooms and another full bath. The finished basement offers a versatile space with a games room, gym and office as well as a full bath and ample storage. Enjoy energy-efficient comfort year-round with ductless heat pumps, beautiful natural light and an attached, wired double car garage. The property's charm is enhanced by a quaint covered front porch, nice landscaping, paved double driveway, irrigation system, and a large fenced backyard. Ideally located near schools, CFB Greenwood, shopping, and quick highway access, this home is a must-see! (id:58770)
Exit Realty Town & Country
415 225 Belleville St
Victoria, British Columbia
Discover an exceptional harbourside residence in the prestigious Laurel Point area, perfectly positioned on the northeast corner with stunning views of the Inner Harbour, the Empress Hotel, the illuminated Blue Bridge, and lush gardens below. Offering over 1,200 square feet of living space plus a 55-square-foot deck, this elegant home includes 2 bedrooms, 2 bathrooms, custom shelving, closet organizers, and in-suite laundry for ultimate comfort. Resort-style amenities enhance the lifestyle, featuring a heated outdoor pool, fitness centre, billiards room, car wash, library, workshop, secure underground parking, and bike storage. Small pets are welcome. Enjoy the convenience of vibrant downtown restaurants, shopping, and the Inner Harbour Pathway, with easy access to the Clipper, Coho ferry, and seaplane services. Don’t miss this unique opportunity to experience waterfront living at its finest. (id:58770)
Macdonald Realty Victoria
271 Grey Silo Road Unit# 65
Waterloo, Ontario
*** MOVE-IN READY AND get 2 years of condo fee credit!!!! *** Enjoy countryside living in The Sandalwood, a 1,836 sq. ft. three-storey rear-garage Trailside Townhome. Pull up to your double-car garage located in the back of the home and step inside an open foyer with a ground-floor bedroom and three-piece bathroom. This is the perfect space for a home office or house guest! Upstairs on the second floor, you will be welcomed to an open concept kitchen and living space area with balcony access in the front and back of the home for countryside views. The third floor welcomes you to 3 bedrooms and 2 bathrooms, plus an upstairs laundry room for your convenience. The principal bedroom features a walk-in closet and an ensuite three-piece bathroom for comfortable living. Included finishes such as 9' ceilings on ground and second floors, laminate flooring throughout second floor kitchen, dinette and great room, Quartz countertops in kitchen, main bathroom, ensuite and bathroom 2, steel backed stairs, premium insulated garage door, Duradeck, aluminum and glass railing on the two balconies. Nestled into the countryside at the head of the Walter Bean Trail, the Trailside Towns blends carefree living with neighbouring natural areas. List price reflects all current incentives and promotions. (id:58770)
Coldwell Banker Peter Benninger Realty
271 Grey Silo Road Unit# 60
Waterloo, Ontario
*** MOVE-IN READY AND get 2 years of condo fee credit!!! *** Enjoy countryside living in The Sandalwood, a 1,836 sq. ft. three-storey rear-garage Trailside Townhome. Pull up to your double-car garage located in the back of the home and step inside an open foyer with a ground-floor bedroom and three-piece bathroom. This is the perfect space for a home office or house guest! Upstairs on the second floor, you will be welcomed to an open concept kitchen and living space area with balcony access in the front and back of the home for countryside views. The third floor welcomes you to 3 bedrooms and 2 bathrooms, plus an upstairs laundry room for your convenience. The principal bedroom features a walk-in closet and an ensuite three-piece bathroom for comfortable living. Included finishes such as 9' ceilings on ground and second floors, laminate flooring throughout second floor kitchen, dinette and great room, Quartz countertops in kitchen, main bathroom, ensuite and bathroom 2, steel backed stairs, premium insulated garage door, Duradeck, aluminum and glass railing on the two balconies. Nestled into the countryside at the head of the Walter Bean Trail, the Trailside Towns blends carefree living with neighbouring natural areas. List price reflects all current incentives and promotions. (id:58770)
Coldwell Banker Peter Benninger Realty
69 Peppler Street
Waterloo, Ontario
Attention investors - located in the heart of Uptown Waterloo, this newly renovated, 2-storey home is licensed for 5 rooms and easily rents for $4200/month for the full house. The home offers 5 large bedrooms above grade and 2 full bathrooms, all brand new and move in ready. The main floor has a great layout with a generous living room, dining room and kitchen as well as main-floor laundry. A walkout to the backyard from the kitchen leads you onto the deck and large backyard. The second floor is newly carpeted and has three spacious bedrooms and one full bathroom. Other updates include newly painted throughout, new modernized bathrooms, new flooring throughout, some updated plumbing, all new windows (2024), all new electrical (2024), roof (2021), back-siding (2024), front porch (2024). Just a 5 min walk to Wilfrid Laurier University and 15mins to UW and Conestoga college, this 2-storey home offers exceptional living space, style and convenience. Steps away from Waterloo Park, restaurants, shops, cafes, LRT and bus routes. The prime location, oversized L-shaped lot (with 96ft frontage) and versatile living spaces, makes it an exceptional opportunity for investment potential. (id:58770)
RE/MAX Twin City Realty Inc.
110 Kuster Rd W
Nolalu, Ontario
New Listing. "Very Private Country Oasis" This 191-acre property is a Nature lovers dream come true, there's room for your horses, your hobbies and your large family on this Country Oasis. When you step inside, you will get the sense that you’ve come home! Custom built and hand crafted with log beams, carved woodwork, 3 stories, this home is truly unique, there’s nothing quite like it. Open spaces and Natural light flow throughout the home providing a sanctuary for relaxing moments. Retreat to the third level loft or to one of the three fireplaces to curl up with your best book! Unique character components such as open beams, concrete windowsills, walls almost two feet thick with rounded corners, and castle like doorways. Country kitchen, 4 bedrooms, 2 bath, open grand living room and dining room, spacious foyer, and a sunroom. New flooring, propane boiler, 4 wells on property, lots of water! Distinctly rustic exterior finishes such as cedar and pine siding and metal roof also add country flair. Horse coral, barn, and electric fence. 2 kms of cut trails taking you through the enchanted forest where you will find giant towering evergreens, a variety of natural medicines and mushrooms! (id:58770)
RE/MAX First Choice Realty Ltd.
8512 94 Avenue
Fort St. John, British Columbia
* PREC - Personal Real Estate Corporation. Great starter home close to schools & parks! This home offers approx. 1644 sq ft with 3 bedrooms, 2 bathrooms & fully finished basement. Spacious rooms throughout the home. Bright living room with fireplace and separate dining room. Good size family room down. Updates - flooring, countertops, some windows & painted throughout. Two tier deck, large fenced backyard & storage shed. Paved driveway at the front, lane access & also parking at the back. Call listing agent today! (id:58770)
Century 21 Energy Realty
3788 Highland Drive
Prince George, British Columbia
Great, meticulously clean, family home in the Hart Highlands subdivision! Inviting living room with wood burning fireplace, updated kitchen, separate dining room and 3 bedrooms on the main. Step through the garden doors off the main bedroom onto the 14' x 16' deck and spend a lazy afternoon in the hot tub! Huge Rec Room downstairs, 2nd wood burning fireplace, dry bar, great for entertaining. Downstairs also includes a full bathroom, den, laundry and flex room. The OSBE makes this home easy to suite. Majority of windows are vinyl and yard has a 10' x 14' shed. NEW FRIDGE, DISHWASHER and STOVE !!! (id:58770)
Century 21 Energy Realty (Pg)













