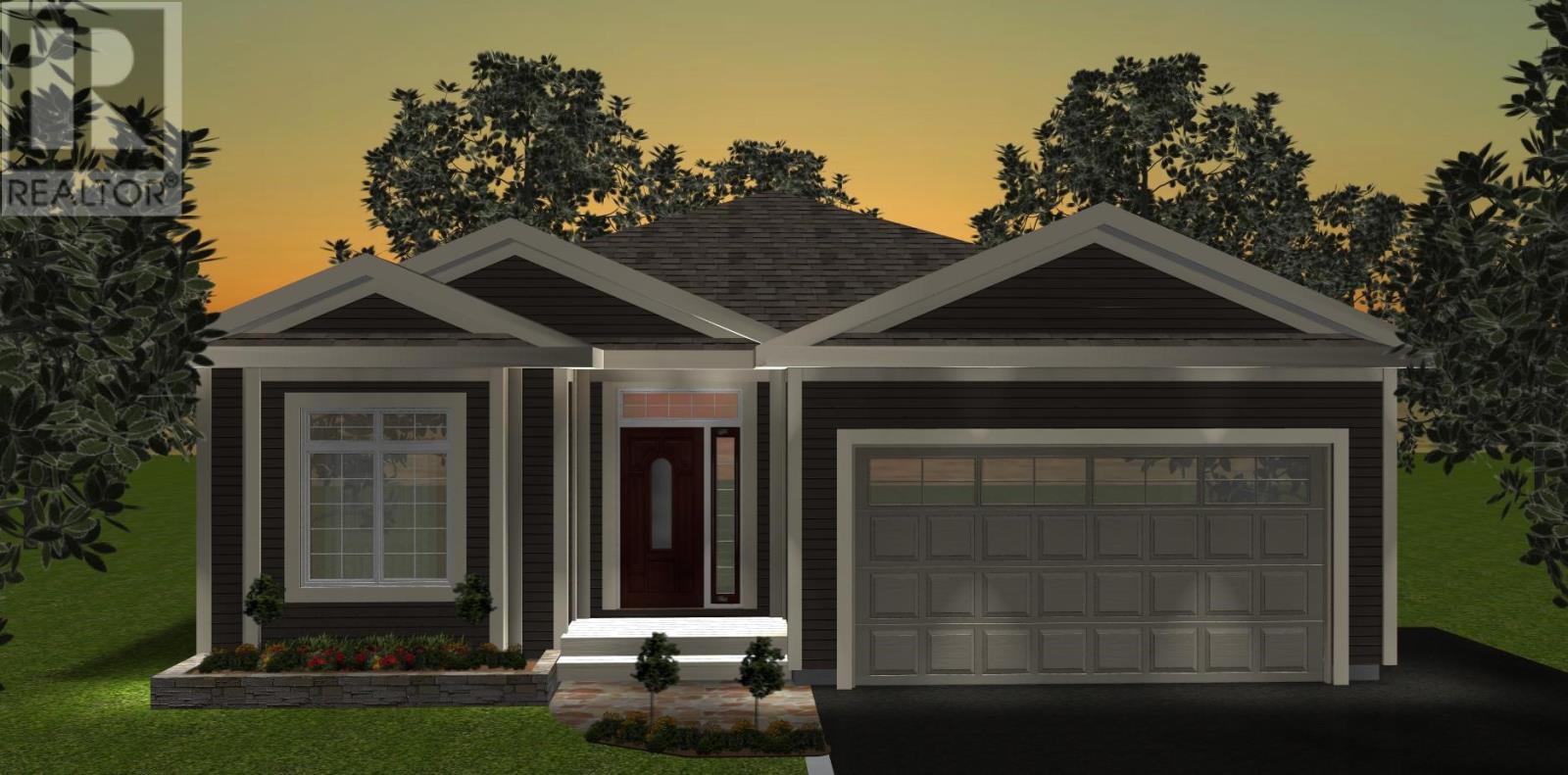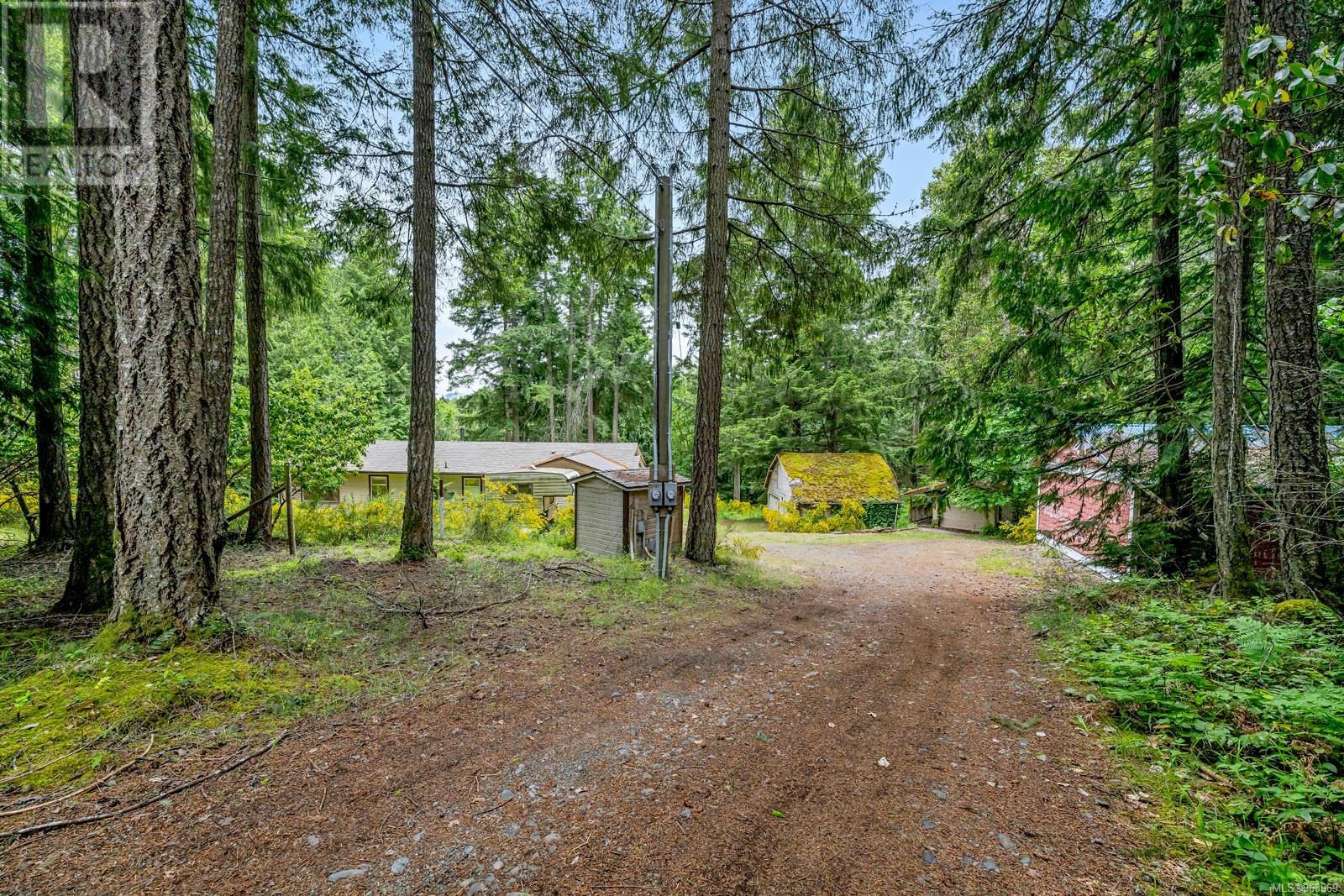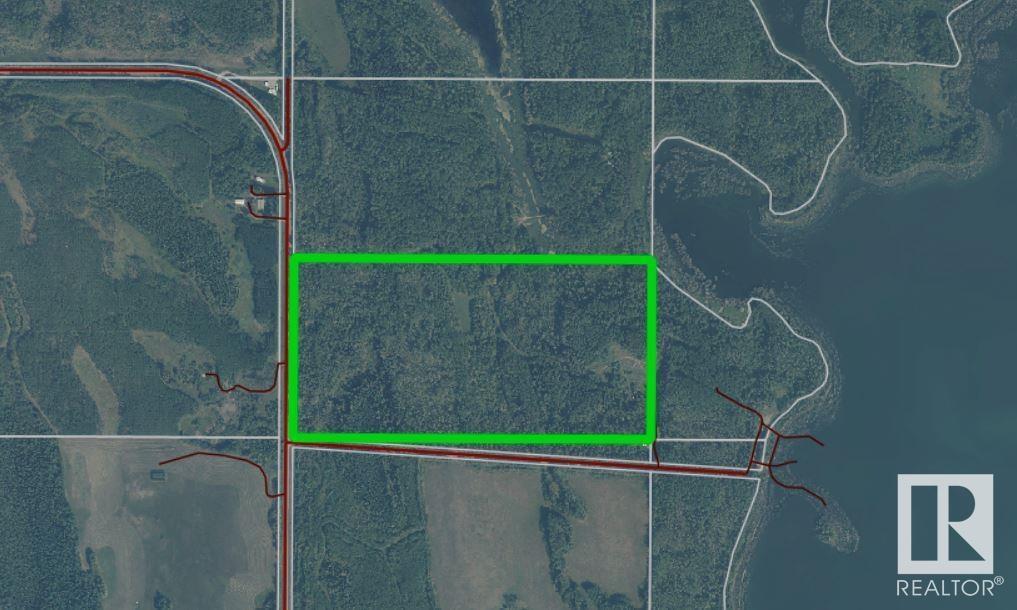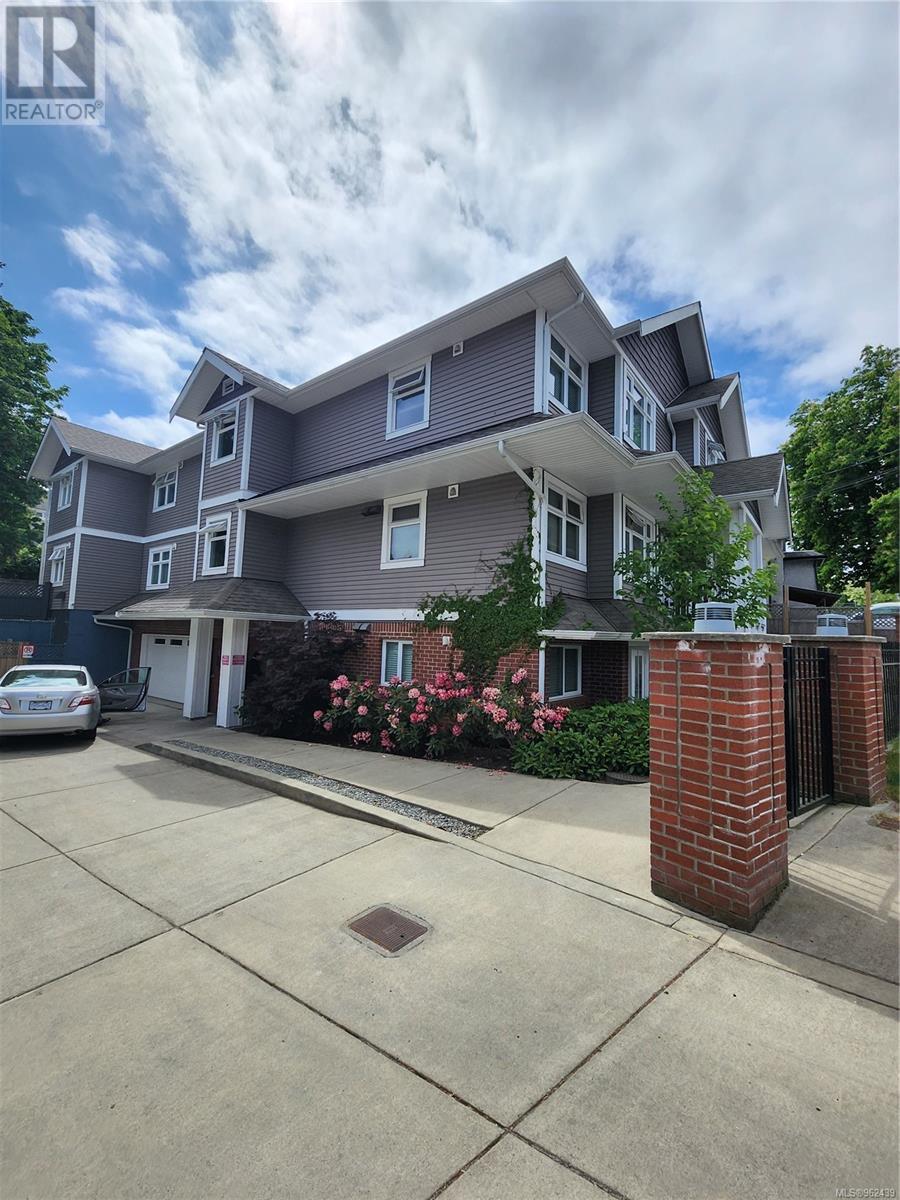58 Lawrence Pond Road
Conception Bay South, Newfoundland & Labrador
To Be Built! This home features an open-concept living, Custom built kitchen with center island, dining room, complete with patio access. A large master bedroom with an ensuite and walk-in closet. Two additional large bedrooms. Located on a large fully serviced lot [56' x 283'] Backyard access with room to build a garage! Come live in the fastest Growing Town of Conception Bay South! 15 to 20 minutes drive to the Capital City of St. John's. Slab on Grade. (id:58770)
RE/MAX Infinity Realty Inc. - Sheraton Hotel
2797 Empress Ave
Cobble Hill, British Columbia
Drastically reduced! This stunning property holds endless potential. Located near cobble hill mountain, at the end of a quiet country road, this slightly sloped 2 acre lot backs onto the railway tracks for endless walking, right at your doorstep. Drive through the forest to a 2 bed/2 bath open plan rancher (de-registered mobile) with newer deck over looking the pasture like front yard, wood stove and 2 ductless heat pumps. There is also a detached large work shop or garage with separate driveway access, with a studio suite above for guests or additional income. On the property there are 2 septic systems, a ton of power to the property and a well with aprox 10gpm. Bonus: there are multiple units on the property that can be used for storage or barns. This 2 acre property is the prime location to fix up what's already there or build your dream home. Bring your ideas. (id:58770)
Pemberton Holmes Ltd. (Dun)
2 Neebig Ave
Manitouwadge, Ontario
Residential lot for sale, located in Manitouwadge Ontario, in the heart of Boreal Forest and surrounded by world class fishing and hunting. This good sized lot is within walking distance to schools, shopping, downtown, Manitouwadge Lake and Community Centre. Service available at the road. (id:58770)
Century 21 Superior Realty Inc.
3 21 Huron Walk
Manitouwadge, Ontario
Prime retail space to lease on main retail street in Manitouwadge. Located beside Bargain shop and across the street from LCBO. Can be subdivided from 1000 to 8800 sq.ft. Huge parking area. As an inducement landlord will allow minimum cent free for 2 years.. just pay utilities, insurance and realty taxes. Cannabis store of 1500 sf has been designed and approved! Ideal spot for a dollar store, pub, banquet hall, indoor sports/gym, school, office, flea market, self storage, wine/beer making etc. (id:58770)
Century 21 Superior Realty Inc.
2 34121 George Ferguson Way
Abbotsford, British Columbia
Centrally located in a family-friendly community, Ferguson Place is the ideal home for your growing family. With schools just down the street, shopping around the corner, and quick access to HWY1, convenience is at your doorstep. Enjoy living in this luxurious home built by Citadel Properties. The open format main floor is perfect for entertaining and spending quality time together. This home features two heating systems,forced air and hot water heat in the basement and garage,ensuring comfort year-round. Plus, a hot water on demand unit provides endless hot water for all your needs. The thoughtful layout includes three bedrooms and 2.5 baths upstairs, with an additional bedroom and bath downstairs, offering plenty of space for everyone. (id:58770)
RE/MAX Truepeak Realty
Range Road 105 Twp Rd 642a
Rural Lac La Biche County, Alberta
Escape to your own 79.82-acre recreational paradise on Frenchman Lake, nestled near the stunning lakes of Lakeland Park. Whether it's a short drive to Pinehurst or a quad ride to Blackett, adventure is always nearby. This retreat offers private lake access and endless opportunities for leisure and exploration. A perfect getaway to enjoy for years to come! (id:58770)
Century 21 Poirier Real Estate
571 Albert St
Nanaimo, British Columbia
Vendor Financing Available; Seize the opportunity to invest in a lucrative venture with this meticulously maintained 10-unit building, constructed in 2019 and boasting a robust rental income exceeding $10,000+utilities. Situated in a prime location, this property enjoys proximity to an array of amenities, including transit hubs, ferries, float planes, shopping centers, malls, schools, parks, & churches. 100%occupancy & waitlist for tenancy, underscores the desirability of this investment. Beyond its strategic location, the building is distinguished by its impeccable management, cleanliness, and a roster of exemplary tenants. With the seller retiring, an enticing option for vendor financing further enhances the appeal of this offering. Whether you're a seasoned investor or aspiring landlord, this opportunity promises to bolster your rental portfolio and generate passive income. Secure your foothold in the thriving rental market by capitalizing on this exceptional investment opportunity. All meansurements from BC assessment, buyer to verify if fundamental to purchase. (id:58770)
Sutton Group-West Coast Realty (Nan)
652 11 Street S
Lethbridge, Alberta
Introducing a rare opportunity to own the home of your dreams in a historic family-oriented neighbourhood with mature trees and central location; London Road! This extremely desirable location is situated in the heart of Lethbridge and walking distance to the hospital, schools, boutiques, shops, restaurants, dog walks, bike trails, and Henderson Park and pool. (You will enjoy the comfort and convenience of 7Th Avenue to easily navigate your way between Mayor Magrath Drive and Scenic!) This Victorian- style family home boasts character and charm, situated on a sprawling corner lot with a legal suite above the garage. With open concept design and vaulted ceilings, the suite is a fantastic opportunity to house additional family members, (Keeping the in-laws close within arms reach, but not "too" close!) or to rent for additional income (such as tenants, or Air BnB!) The three-story home boasts five spacious bedrooms, ideal for a growing family in need of ample space. The main floor welcomes you with original hardwood floors leading to a generous living room that seamlessly connects to a formal dining area. The expansive kitchen is a chef's delight, equipped with a built-in wall oven and microwave, stainless steel appliances, and a gas cooktop. Additionally, the main floor offers a versatile flex space featuring an original fireplace, perfect for a home office. Ascending to the second floor, you'll discover the grand primary bedroom, a second bedroom, a convenient laundry room, and a beautifully updated bathroom showcasing a claw-foot tub and new shower. The top floor hosts two more bedrooms and an additional bathroom with a shower. The finished basement provides even more living space with a family room, bathroom, and bedroom. The outdoor area is equally impressive. With highlights of an Above garage Suite, Pergola-covered patio with BBQ area, along with a large garden space, you will be the epitome of all family gatherings! Have a piece of mind while entertaining as the barn style play house and sandbox is in sight of the Pergola. The garage electrical panel has been thoughtfully upgraded to 220A, giving options for Solar Panelling on the ideal south facing roof. (2022) Additionally, the home has been gutted and updated with plumbing, Electrical, and HVAC approximately 15 years ago to comply with modern building codes. This exceptional home has been lovingly cared for by its owners and is now ready for its next family to create cherished memories. (id:58770)
RE/MAX Real Estate - Lethbridge
1048 Graydon Lane
Eagle Lake, Ontario
Style, efficiency and location - Welcome to your dream home nestled on just under 2 acres of serene, forested land. Driving up to this stunning Scandinavian Nordic designed residence you'll be wow'd by the curb appeal. The passive-style home built with insulated panels & triple glazed glass offers 3 spacious bedrooms and 3 bathrooms, all on one level, meticulously crafted with energy-efficient low maintenance building components and is styled to perfection. As you step inside, you'll be captivated by the desirable modern finishes and the seamless flow of the open-concept kitchen, living, and dining areas. The vaulted ceiling modern kitchen boasts a large island with wood counter top perfectly complementing the new high end appliances, stylish shelving and stone counters. Venture outside to discover your private oasis. The backyard is designed for relaxation and entertainment, featuring a luxurious hot tub and ample deck space where you can host gatherings or simply enjoy the low-maintenance natural beauty surrounding you. Additional highlights of this exceptional property include an attached two-car garage with a stunning glass door and plenty of storage space. For those seeking a versatile space, a second building on the property has tons of natural light and can be used as a studio, gym, or office. Location is everything, and this home is in a prime spot. Just two minutes from Sir Sam's Ski and Ride, three minutes from Eagle Lake Country Market, and a short drive to the charming town of Haliburton, and multiple public boat launches. You'll have easy access to all the amenities and outdoor activities the area has to offer. Experience the perfect blend of modern luxury and natural tranquility in this exquisite Scandinavian Nordic home. Don't miss the opportunity to make this dream property yours and in the beautiful Haliburton Highlands. (id:58770)
RE/MAX Professionals North
Lot Highway 3, Pid#70057039
White Point, Nova Scotia
17 acres of wooded land. Hardwood and softwood mix. Located just off the 103 Highway. This property has excellent visibility to traffic travelling along the South Shore. Centrally located near Liverpool, you will enjoy close access to all of the amenities that the town has to offer. Call today for more information. (id:58770)
Exit Realty Inter Lake Liverpool
222 16th Avenue Crescent
Hanover, Ontario
FULLY FINISHED NEW HOME with WALK OUT BASEMENT. This brand new 2 + 2 bedroom home is currently under construction waiting for you to call it home. The main floor is 1434 sq. ft. and features an open concept living room, dining area & kitchen, gas fireplace and patio doors to leading to a deck. Features include master bedroom with walk-in closet & ensuite, second bedroom, powder room, main floor laundry. Additional features include fully finished lower level with walk out basement, family room, 2 bedrooms, bathroom, F/A gas furnace, central A/C attached double car garage and close to new school. The price includes a concrete drive, sodded yard, HST and Tarion Warranty. Call to find out more details on finishes. (id:58770)
Royal LePage Rcr Realty
1119 Confidential
Surrey, British Columbia
Well managed,"SUSHI RESTAURANT", FULL KITCHEN, Monthly Gross Rent fee($3,120+GST incl water, garbage, property tax, building insurance, maintenance fee), Average Monthly Sales Volume ($61,500) Never approach STAFF directly(Always confidential). Showing by appointments only. If you need info package, pls email the listing agent first, and then Touchbase or call to schedule your private showing!! (id:58770)
Sutton Group-West Coast Realty













