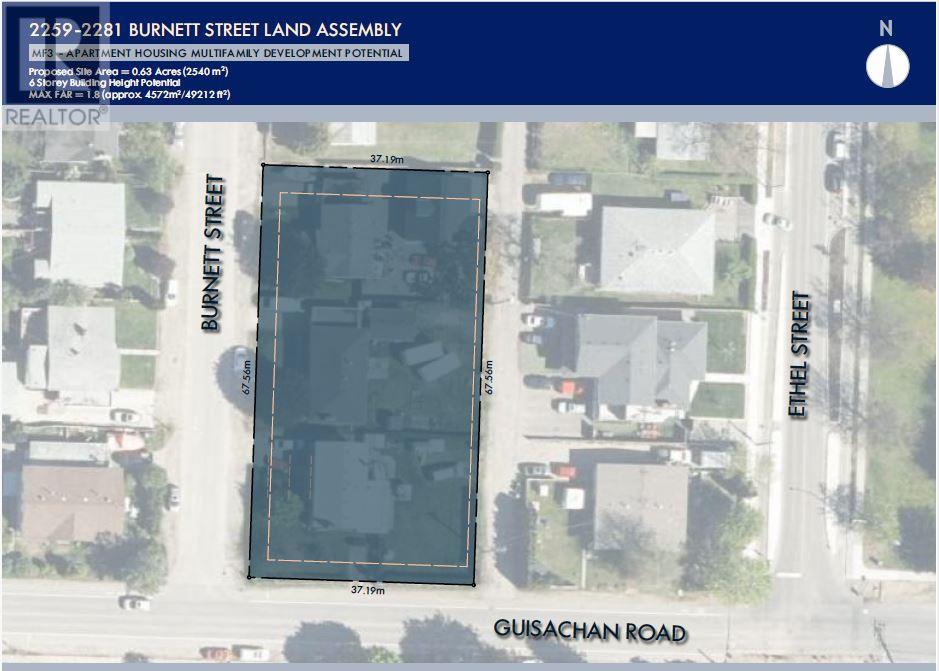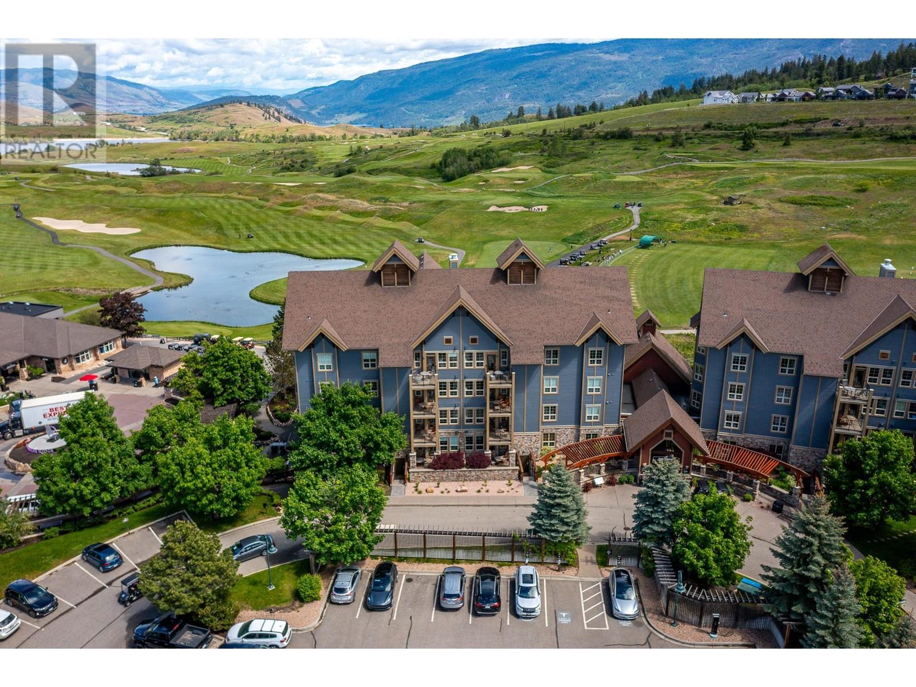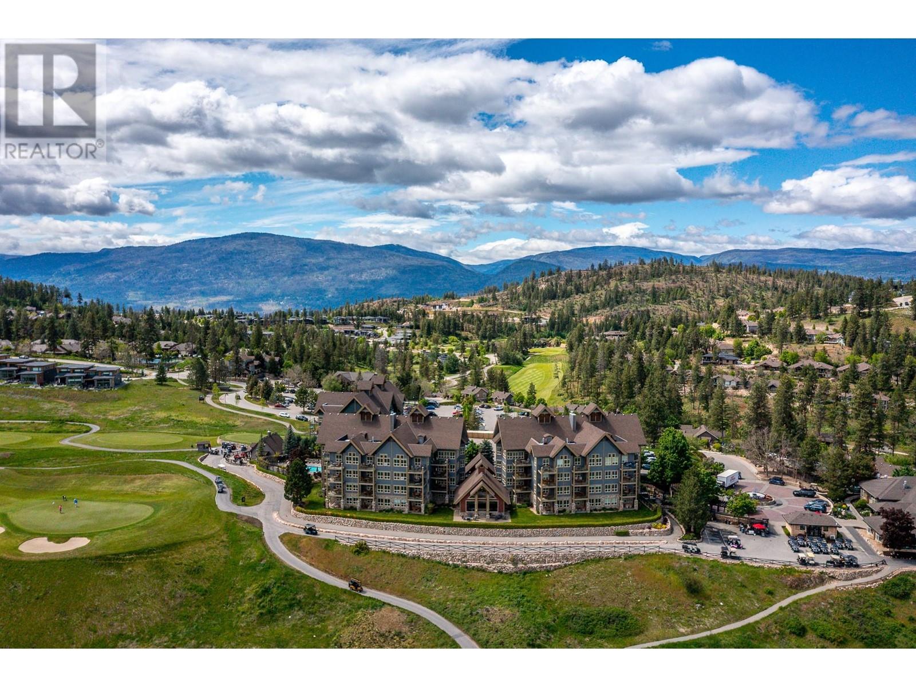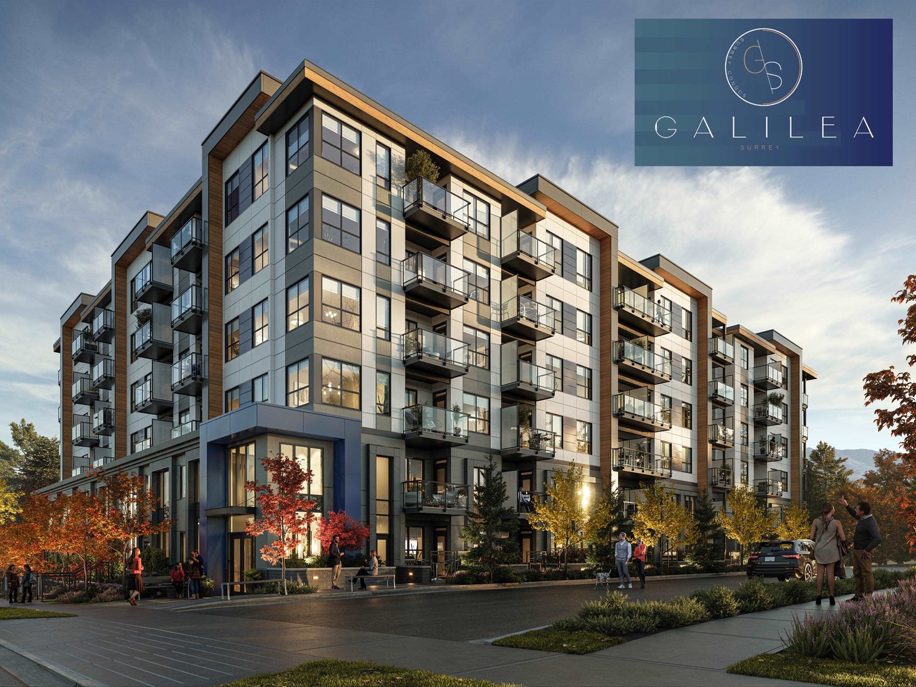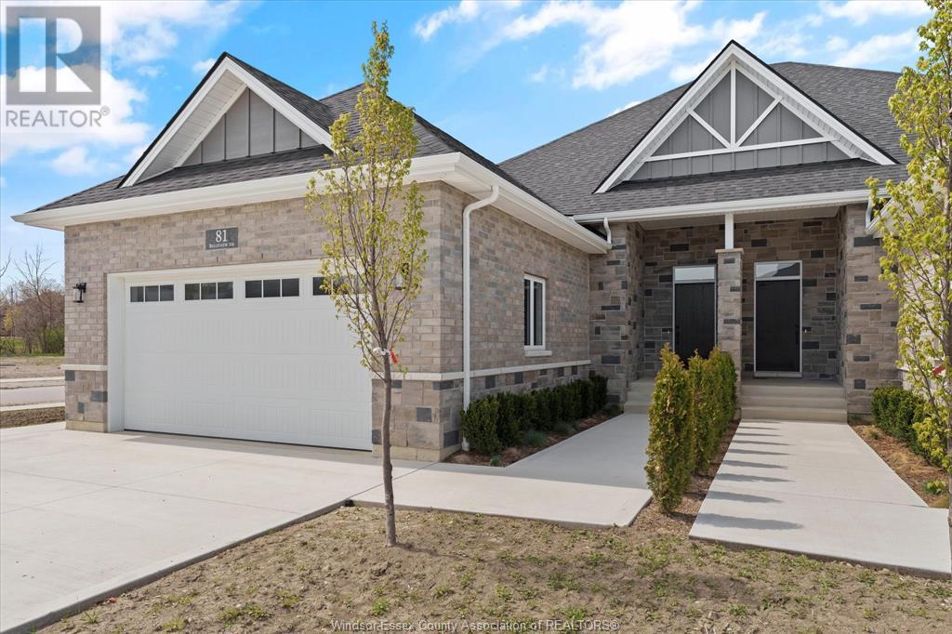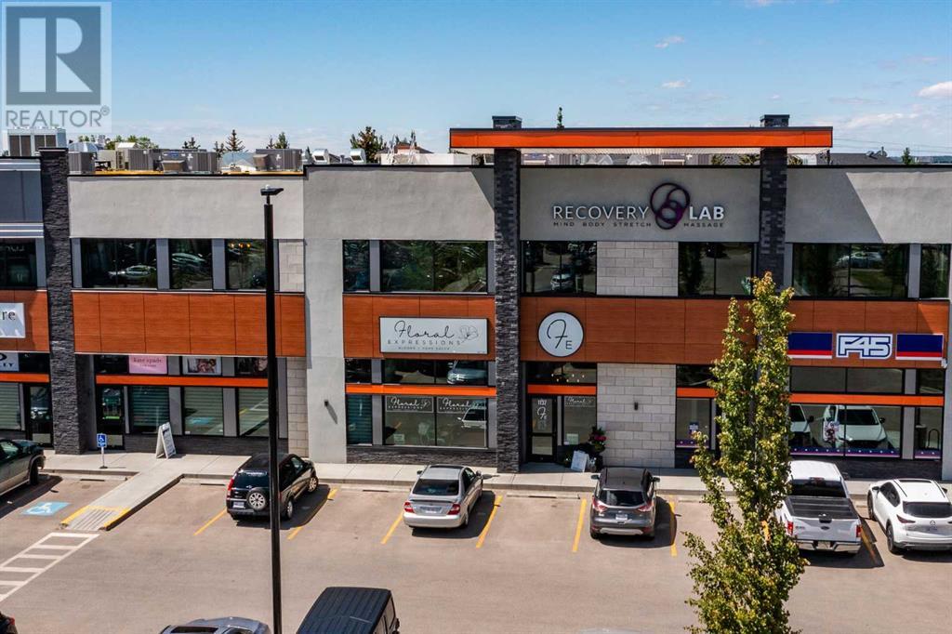108 5 Street
Cadogan, Alberta
Looking for a quiet place to call home with lots of space inside and out? This 3 bedroom 2 bath home is sure to please starting with a nice sized porch featuring a 3 piece bathroom. Feel the warmth when you walk into the kitchen and and living room from the wood cabinets and wainscotting. The Master bedroom features a walk in closet and if you are looking for a fourth bedroom the office could easily be used as a one. Laundry is conveniently located off the kitchen. Enjoy entertaining outside on the large deck surrounded by mature trees. You'll find lots of privacy in this fenced corner lot. Look no further for parking and storage with the 20'x36' heated shop with mezzanine, a great place to visit among friends while working on those projects. Located in the quaint community of Cadogan, only minutes from Provost, perfect distance for all your amenities. Also, a new furnace and hot water tank were installed in 2019. Call today to make this your new home. (id:58770)
Century 21 Connect Realty
Sw 20-71-5 W6 Rr#55
Grande Prairie, Alberta
145 Acres of Prime Development Land within Grande Prairie City LimitsProperty Overview: Discover an exceptional opportunity with this expansive 145-acre parcel of farmland located within the city limits of Grande Prairie. This prime piece of real estate offers unparalleled potential for future residential development, making it an ideal investment for developers and visionary investors looking to capitalize on the growth of this vibrant city.Key Features:Location: Strategically situated within the rapidly expanding boundaries of Grande Prairie, this property provides easy access to major transportation routes, schools, shopping centers, and recreational facilities.Development Potential: With 145 acres of flat, fertile land, this property is perfect for a large-scale residential neighborhood. Growth Area: Grande Prairie is one of Alberta’s fastest-growing cities, offering a robust economy, diverse community, and a high demand for new housing. This property provides a rare opportunity to meet this demand with new, well-planned residential neighborhoods.Natural Beauty: The land boasts picturesque views and open spaces, making it ideal for designing a community with green spaces, parks, and recreational areas.Investment Highlights:Future Value: As Grande Prairie continues to expand, the value of this land is set to increase significantly, offering substantial returns on investment.Community Impact: Contribute to the development of a thriving, sustainable community in one of Alberta’s key urban centers.Flexibility: Whether you're planning for single-family homes, townhouses, or multi-family units, this property offers the flexibility to design and build according to market needs and trends.Contact Information: Don’t miss out on this rare opportunity to secure a substantial tract of land in one of Alberta’s most promising development areas. (id:58770)
Grassroots Realty Group Ltd.
2261 Burnett Street
Kelowna, British Columbia
2261 Burnett is ONE lot out of a potential THREE lot assembly in Kelowna's Health District. This property has an original home that could be suited, as well as a carriage home in the back, so there is income potential for a buyer looking for a fantastic development project. According to the City of Kelowna website, the value of property located around the hospital area in the health centre zone is influenced by several factors, such as: - The proximity to Kelowna General Hospital. - The availability of health services and related businesses in the area, which create a high demand for office, retail, and residential space. - The designation of the area as a Core Area-Health District (C-HTH) in the 2040 Official Community Plan (OCP), which supports the development of a vibrant health district that integrates hospital-related services with the surrounding neighbourhoods. - The potential for future growth and redevelopment in the area, as guided by the Hospital Area Plan, the 2040 OCP, and the 2040 Transportation Master Plan. Some of the information provided in this listing is based in part by advice and visuals obtained from IHS Design. They have suggested that, based on a 3 lot assembly proposed site area of 0.63 acres, there is 6 storey building height potential and a maximum FAR = 1.8 (approx 4572 sq m/49,212 sq ft). (id:58770)
Coldwell Banker Horizon Realty
107 Village Centre Court Unit# 211
Vernon, British Columbia
Welcome To Your Luxurious Retreat Nestled Within The Prestigious Predator Ridge Golf Course. This Beautiful Studio Apartment Comes With High-End Finishes Throughout. The Spacious Open-Concept Living Area Is Perfect For Entertaining Guests Or Simply Unwinding After A Day On The Course The Allure Of This Property Extends Beyond Its Walls. As A Resident Or Guest Of Predator Ridge, You'll Have Exclusive Access To An Array Of World-Class Amenities That Cater To Both Fitness Enthusiasts And Relaxation Seekers Alike Dive Into Wellness At The Fitness Centre, Where You Can Enjoy The Indoor Pool, Hot Tub, Steam Rooms, And State-Of-The-Art Weight Room/Exercise Room. Find Your Inner Zen In The Yoga Studio, Or Perfect Your Serve On The Tennis & Pickle Ball Courts Of Course, The Crown Jewel Of Predator Ridge Is Its Two Championship Golf Courses, A Golfer's Paradise Offering Endless Opportunities To Hone Your Skills And Delight In The Natural Beauty Of The Okanagan Valley. And When It's Time To Unwind, Indulge In The Ultimate Pampering Experience At The Award-Winning Sparkling Hill Wellness Hotel and Spa, Just Moments Away From Your Doorstep Don't Miss Your Chance To Experience The Resort-Style Living At Predator Ridge. Whether You're A golfer, Wellness Enthusiast, Or Simply Seeking A Tranquil Escape, This Exquisite Apartment Offers The Perfect Blend Of Luxury, Convenience, And Leisure. This Unit Is In The Rental Pool 180 Days Max Personal Use Great Rental Income When Not Using It (id:58770)
Royal LePage Downtown Realty
107 Village Centre Court Unit# 212
Vernon, British Columbia
Welcome To Your Luxurious Retreat Nestled Within The Prestigious Predator Ridge Golf Course. This Beautiful 2 bed 2 bath Apartment Comes With High-End Finishes Throughout. The Spacious Open-Concept Living Area Is Perfect For Entertaining Guests Or Simply Unwinding After A Day On The Course The Allure Of This Property Extends Beyond Its Walls. As A Resident Or Guest Of Predator Ridge, You'll Have Exclusive Access To An Array Of World-Class Amenities That Cater To Both Fitness Enthusiasts And Relaxation Seekers Alike Dive Into Wellness At The Fitness Centre, Where You Can Enjoy The Indoor Pool, Hot Tub, Steam Rooms, And State-Of-The-Art Weight Room/Exercise Room. Find Your Inner Zen In The Yoga Studio, Or Perfect Your Serve On The Tennis & Pickle Ball Courts Of Course, The Crown Jewel Of Predator Ridge Is Its Two Championship Golf Courses, A Golfer's Paradise Offering Endless Opportunities To Hone Your Skills And Delight In The Natural Beauty Of The Okanagan Valley. And When It's Time To Unwind, Indulge In The Ultimate Pampering Experience At The Award-Winning Sparkling Hill Wellness Hotel and Spa, Just Moments Away From Your Doorstep Don't Miss Your Chance To Experience The Resort-Style Living At Predator Ridge. Whether You're A golfer, Wellness Enthusiast, Or Simply Seeking A Tranquil Escape, This Exquisite Apartment Offers The Perfect Blend Of Luxury, Convenience, And Leisure. This Unit Is In The Rental Pool 180 Days Max Personal Use Great Rental Income When Not Using It (id:58770)
Royal LePage Downtown Realty
513 13458 95 Avenue
Surrey, British Columbia
Very spacious and Beautiful 2 bed, 2 full bath and a flex room comes with 1 parking and a storage locker. Hard to find this type of condo at this great location! at a quiet residential area. Unit is in Galilea Condos, Surrey, Plan E2, located at the 5th floor with a beautiful view outside. This is being built by Whitetail Homes. A minute away from the city's shopping, parks, schools, restaurants, universities and hassle-free daily commuting ahead, with King George sky train station in close proximity. The unit features 9' ceilings, quartz countertops, stainless steel appliances, open concept living, extra wide windows, and luxurious design details. Amenities include spacious fitness center, club house with a full kitchen, lounge, and billiards. Estimated Completion Jan-Apr 2025. (id:58770)
Rexara Realty Inc.
30 Apple Street
Brockville, Ontario
An incredible opportunity has just arrived to our market. 30 Apple Street (circa 1834), an exquisite piece of history & architecture has now become available. This stone home was built during the reign of King William IV, and is rooted deep in our Canadian History. From the minute you enter the grand foyer, you feel the elegance of an earlier era. The main floor presents spectacular rooms which are a focal point for entertaining. An original fireplace highlights a large dining room, which leads into a spacious living room. 12 ft. ceilings, plank floors, deep window wells, massive windows & high baseboards are wonderful features.From a ground-level large eat-in kitchen, you can access a private back yard patio-oasis, showcasing a 12 ft. stone wall at the property line. The upstairs offers a cafe bar, 3 enormous bedrooms, laundry & bathroom. The attic & basement offer the potential for additional living space. Located one block from the majestic St. Lawrence River, Hardy Park and Marina. (id:58770)
Royal LePage Proalliance Realty
81 Belleview Drive
Kingsville, Ontario
Financing Promo - 1.99% for 2-Year Term* - MODEL HOME OPEN EVERY SUNDAY 1-4PM - Welcome to Cottam, just 18 mins to Windsor! This luxurious end-unit ranch-style Twin Villas by Ridgeside Homes is built with the highest quality of materials and craftsmanship. Incredible curb appeal with full brick/stone exterior, 4 car conc. driveway, rear privacy fencing, sodded yard & front yard sprinkler system incl. Enjoy 9ft ceilings w/10ft tray & ambient LED lighting, eng. hrwd flrs and porcelain tile, paint grade custom cabinets, 9ft island w/quartz counters, walk-in pantry, ceramic b-splash, living rm w/G. fireplace & 12ft patio doors to cov'd conc. patio, main-floor laundry, prim. suite w/tray ceiling, walk-in clst, dble vanity, ceramic/glass shower. Fully Fenced Yard! This unit feat. finished bsmnt pck. incl. 2 bdrms, 1 full bthrm, wet bar and gas fireplace. Note: Approx. $100/month for lawn maint., snow removal & roof fund. HST Incl. w/rebate to builder. 7 Yrs of New Home Warranty w/Tarion! (id:58770)
Royal LePage Binder Real Estate - 640
530 Sandwedge Close
Qualicum Beach, British Columbia
Qualicum Beach Building Lot. Level and ready for your plans this lovely lot will accommodate many different styles of home including a level entry with walkout lower level. Premier builder available for consultation, or work with your own builder to create your vision. Services to the lot line to make the creative process flow smoothly. Walk to the Golf Course, miles of sandy Beaches or the charming Town of Qualicum Beach. Enjoy captivating Restaurants, Weekly Farmers market, picturesque and whimsical shopping on Beautiful Natural Vancouver Island. Find your Natural Balance in this friendly Farm to table community as you craft your Dream Home. Call today for detailed information. (id:58770)
Royal LePage Parksville-Qualicum Beach Realty (Pk)
1137, 2827 30 Avenue
Red Deer, Alberta
Excellent opportunity to take over a well recognized business and make it your own. Established in 1982 Floral Expressions is a known entity in the city of Red Deer with a long list of loyal customers as well as a consistently growing clientele base. Located in the highly visible Notre Dame Plaza its easy to get to plus plenty of customer parking available. Business includes all inventory of flowers as well as decor, work stations, office equipment as well as delivery van. The enthusiastic staff are already trained and experienced which include both designers and drivers. The boutique style front section offers a welcoming ambience of not only floral but home decor possibilities to expand into. Large front reception area is bright with plenty of counter space, warm modern lighting and artistic elements that align with the brand. Attractive display cooler for ready made arrangements when needed right away. The spacious back section offers a consultation area ideal for any upcoming plans on graduations, weddings or funerals. Private office space for all the daily administration tasks plus a full staff washroom. The generous work area will make all your design ideas completely flourish. Individual stations perfect for creativity and expression loaded with all the tools needed. Plenty of storage space for the seasonal transitions plus commercial size wash station and small kitchen space. Take advantage of the mobile advertising with the delivery service van included. Notre Dame Plaza also draws in clients for medical, fitness, pharmacy, day care plus sports recovery all which add to the business exposure. If you're looking for a stable investment in a reputable location with next to no start up then consider this opportunity. (id:58770)
RE/MAX Real Estate Central Alberta
120 Fawn Court
Penticton, British Columbia
Built by award winning Gibson Custom Homes and Uprise Design, this custom home perfectly blends contemporary west-coast with the Okanagan landscape. European white oak floors, 10’ ceilings & Restoration Hardware lighting pair with panoramic Skaha Lake, mountain & city views to set the stage for this dream home. The gourmet kitchen features a 9’ foot island, quartz counters, SS appliances, rustic hand-hewn beams and a walk-in pantry. Fully collapsible bi-fold glass doors and windows that span the living & kitchen area open to your 370 sqft deck creating the ultimate indoor-outdoor space; the outside eat-up bar and gas BBQ hookup complete this entertainer’s paradise. The main floor has all your everyday needs on one level including a den, laundry/mudroom entering off the double garage, 2 full bathrooms and a grand primary bedroom with luxury 5-piece ensuite featuring heated floors, rainhead shower, soaker tub and large walk-in closet. Downstairs you’ll find a multi-purpose family room, massive mechanical room and BONUS 900 sqft 2 bedroom LEGAL SUITE that seamlessly integrates with the rest of the home; perfect for kids, guests or as a mortgage helper. The beautifully landscaped front & backyard with u/g irrigation and large covered deck complete this lavish home on a quiet cul-de-sac. The Ridge is a vibrant community comprised of new homes, a park for neighbors to gather and unparalleled views of Penticton. Built in 2020, some of the new home warranties remain. (id:58770)
Exp Realty
134 Graybriar Dr
Stony Plain, Alberta
Brand New home Built by Timbercraft Custom Homes. This 2700sqft Cameron floor plan is ready to impress. Backing onto the Stony Plain golf club, they have not spared any expense. As you enter the main level you will notice copious amounts of natural light shining through the many windows. The Spacious landing leads you into a large living room complete with a gas fireplace. The Chef style kitchen has a large island with an over hang for family and friends to enjoy their food and drinks while you entertain, tons of cupboard space with granite counter tops. The walk through Pantry leads you to a large garage entry way. The second level has 3 bedrooms, large laundry room, and a perfect theatre room for you and your family to enjoy. The spacious Master has his and hers walk in closets and a huge ensuite. The ensuite hi-lites a huge custom tile shower and a free standing tub. Get ready to enjoy this custom built stunner in Stony Plain. The unspoiled basement is ready for your finishing touches! (id:58770)
Maxwell Progressive




