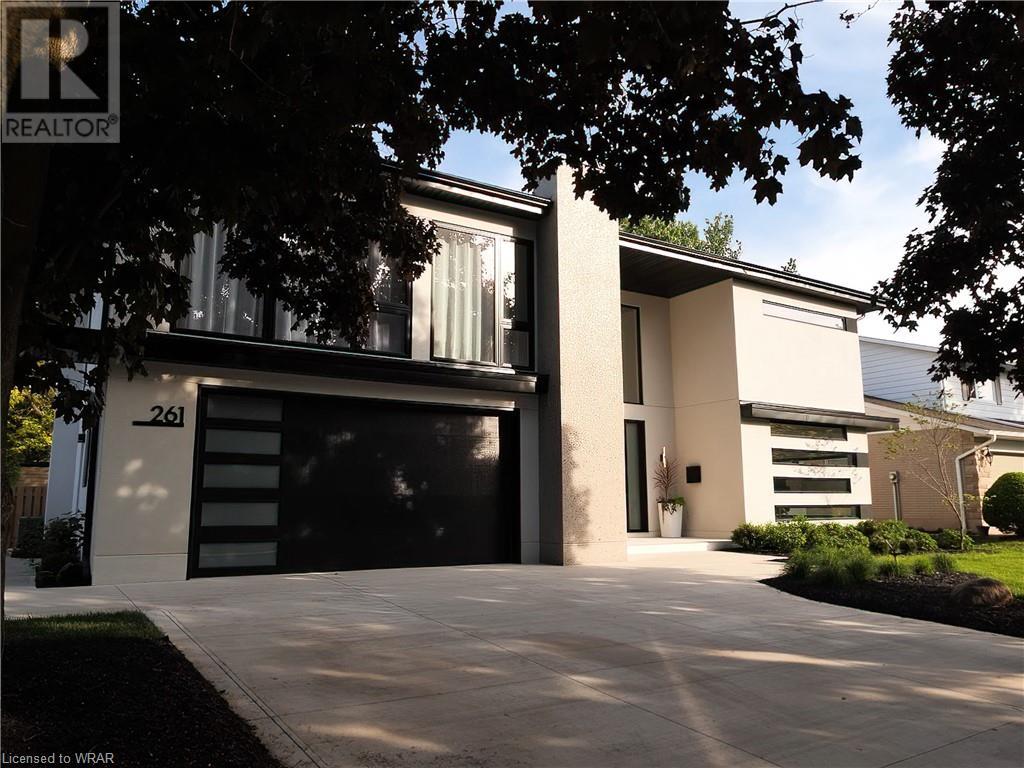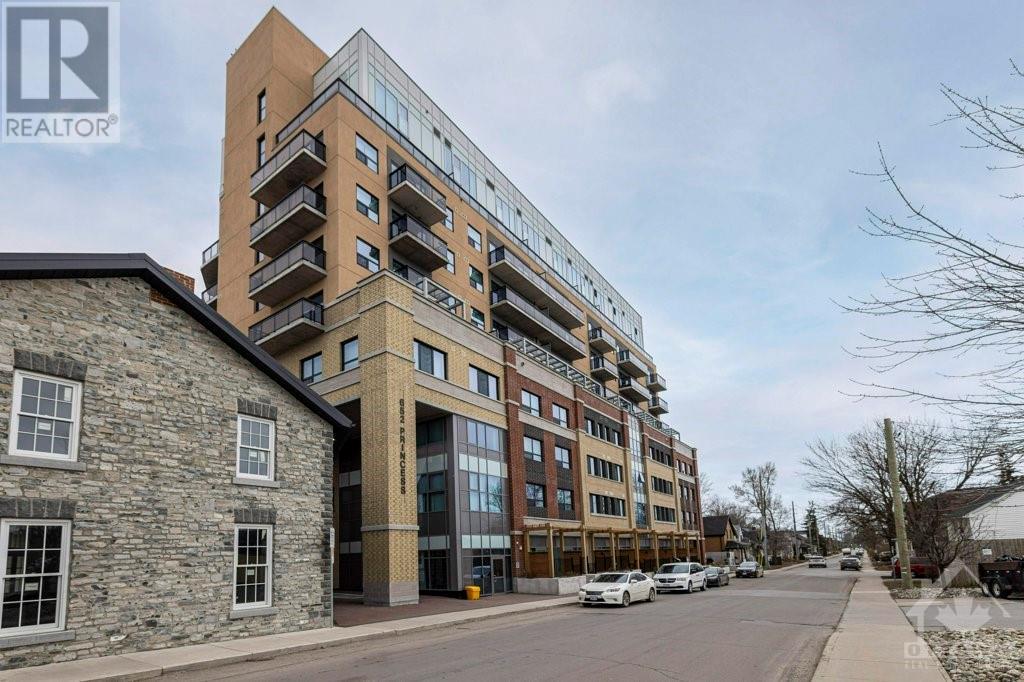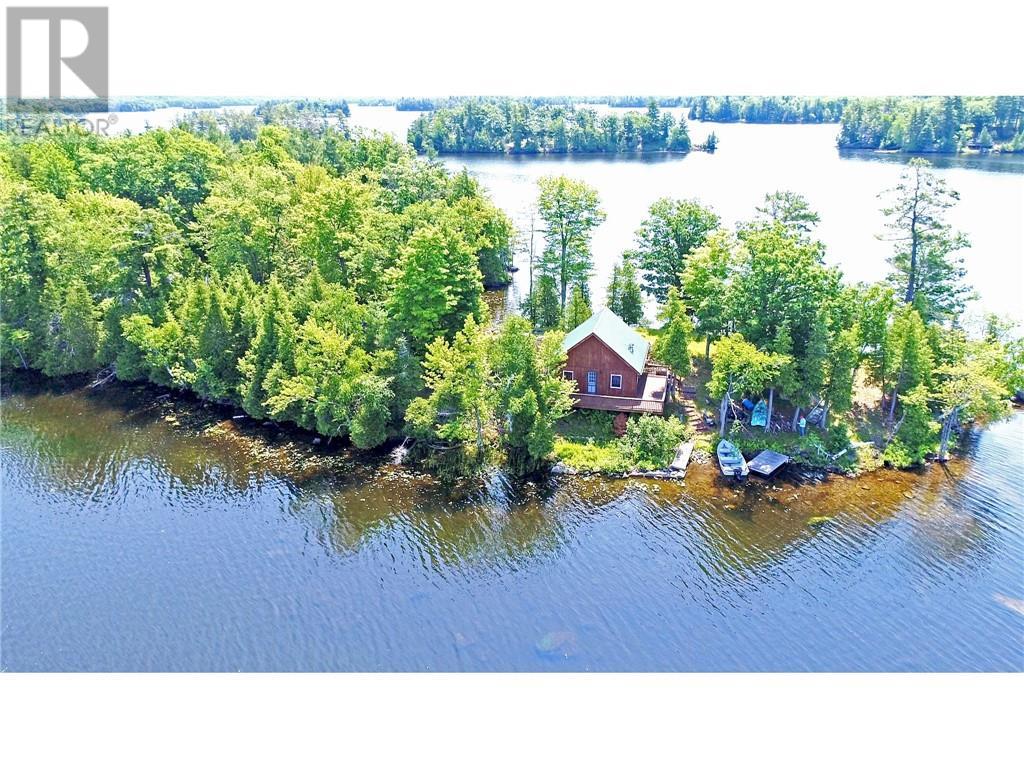3389 Lakeshore Road Unit# N316
Kelowna, British Columbia
Assignment Sale at the SOLD OUT CABAN by Cressy! Discover beachfront luxury at Caban, an exquisite testament to Cressey's commitment to excellence. This meticulously crafted 2-bedroom, 2-bathroom condo, spanning over 1,100 sqft, represents the perfect investment opportunity in a high-demand boutique development across from the popular Gyro Beach. Upgrades include: Additional Italian cabinets, and wine fridge. Caban is more than just a residence; it's an invitation to an unparalleled lifestyle. The amenities here redefine resort living, boasting a 25-meter infinity lap pool, an inviting hot tub, private cabanas with fireside tables, and an opulent pool house. For those seeking wellness, there's the Himalayan salt sauna and an expansive fitness center spanning over 2,000 sqft. Inside you'll be greeted by impeccable design that seamlessly connects the indoor and outdoor spaces. Oversized windows flood the living areas with natural light, and soaring ceilings create an aura of grandeur. The kitchen, a chef's dream, featuring professional-grade JenAir appliances, a 36' French door refrigerator, Italian handmade cabinetry, and quartz countertops. Wide-plank flooring adds a touch of sophistication throughout. The spa-like bathrooms offer a tranquil retreat. Caban marries the quality of Cressey's craftsmanship with the vibrant lifestyle of Gyro Beach, creating an enviable living experience that you won't want to miss. Est. completion Fall 2024 (id:58770)
RE/MAX Kelowna
Royal LePage West Real Estate Services
3352 Richter Street Unit# Th1
Kelowna, British Columbia
Assignment sale at the SOLD OUT CABAN by Cressy! The ONLY TOWNHOME available for assignment and the ONLY TOWNHOME with a 1000 SQFT private garage. Experience the pinnacle of beachfront living at Caban in Kelowna with this contemporary 2-bedroom + den, 2.5-bathroom townhome. Boasting over 1,600 sqft of pure luxury living space, a roof top patio, and a 1000 sqft private garage, this represents the ultimate investment in an exclusive, boutique development. Upgrades include a state-of-the-art wine fridge, additional Italian cabinetry, and a personal EV charger. Caban presents a range of world-class amenities, including a 25-meter infinity lap pool, a relaxing hot tub, private cabanas equipped with fireside tables, and a stylish pool house. The indulgence continues with a Himalayan salt sauna and a sprawling fitness center spanning more than 2,000 sqft. Step inside, and you'll be greeted by a townhome that's a true masterpiece of design. It features expansive windows, soaring ceilings, top-of-the-line JenAir appliances, meticulously crafted Italian cabinetry, and opulent quartz countertops. This is your exclusive opportunity to own an elegant resort-style condo in Kelowna's coveted Lower Mission area, tailored for both beach enthusiasts and astute investors seeking a seamless experience of pure luxury. (id:58770)
RE/MAX Kelowna
Royal LePage West Real Estate Services
1608 5311 Goring Street
Burnaby, British Columbia
ETOILE by Millennium Development - A Prestigious Landmark that redefines Modern Luxury Living in the area. This 1 Bedroom + 1 Den home offers Stunning North views of the City. Exclusive features include 9' ceilings, Bosch appliances, Bosch appliances, Quartz countertops and Waterfall Kitchen Island. Almost 153 sqft oversized terrace with great mountain & city view, over 37,000 sf of Amenities including Fitness center, Lounges, Steam Rooms, 50' Pool, hot Tub, Wellness Garden path, and Playground area. Central location with minutes to Skytrain station, Shopping, Restaurants, and Burnaby Lake Regional Park. Includes 1 parking stall and 2 storage locker. (id:58770)
RE/MAX Select Properties
2302 Lakeview Drive Lot# 43
Blind Bay, British Columbia
Beautiful custom home built in 2023 boasting stunning lake & mountain views, situated adjacent to Cedar Heights golf course & Pickle Ball court. Maximizing the views there is a large entrance that flows into an open concept great room, featuring a 10 ft ceiling, natural light streams through the double wide glass patio doors leading out to a huge 42 ft long deck with beautiful cedar pillars & ceiling, n/g hookup, the perfect place to entertain. The kitchen designed by Renaissance of Salmon Arm features a large island, quartz counters, professional style appliances, 5 burner gas stove, a skylight, generous walk in pantry. The dining area has glass patio doors leading to the deck. The master bedroom with patio door leads onto the deck, large ensuite bathroom with skylight, & walk in closet. Also on the main floor you will find a 1/2 bathroom, den/office & mud room leading out to the double car garage, equipped with an EV charging plug. The basement features a large family room with glass doors leading out to the large 42 ft long patio, two further bedrooms, a full bathroom, laundry room, roughed in for a sink, a large recreation/storage room, could be a bedroom. This home has so many high end finishes, too many to mention! Outside is mostly landscaped, room for your RV! Realtor deems all information to be correct yet does not guarantee this nor are we liable in any way for any mistakes, errors, or omissions. All measurements are approximate. Buyer to verify all information. (id:58770)
Homelife Salmon Arm Realty.com
99 D 8th Concession Rd
Billings, Ontario
Spectacular Custom-Built Home on Lake Kagawong. The 70+ acre lot, with 420+ feet of lakeshore, provides amazing southern views across the lake. The home features 3 bedrooms, each with their own full bathroom, plus a bonus flex room with a murphy bed. The main living space contains the kitchen, dining and living rooms under a large vaulted ceiling. The main floor living flows out to a lakeside deck and sun room. A large, attached garage greets you at the rear of the house. A geo-thermal heating/cooling system is just one of the amazing features of this home. Truly too much to list! Book your showing today! (id:58770)
RE/MAX The Island Real Estate Brokerage
2142 139a Street
Surrey, British Columbia
Chantrell Park Estates ! BEST LOCATION in the desirable Elgin Chantrell. This luxurious 2-storey executive home offers 4 spacious bedroom en-suites and 5 bathrooms. Features extensive millwork, high ceilings, crown mouldings and hardwood floors. Main floor, 18 feet high ceiling great room, vaulted ceiling guest bedroom suite, spacious den, games room/gym. Gourmet chef's kitchen featuring solid wood cabinets, granite countertops, walk-in pantry and wok kitchen. Upstairs 3 bedrooms ensuite including the south-facing luxurious primary bedroom with a window seat, a walk-in closet, a spa-like bathroom with marble flooring and granite countertops. Tile roof, 2 car garage plus detached 1 car garage and workshop. Many upgrades. Walking distance to Elgin Park Secondary School. Truly a family home! (id:58770)
RE/MAX Colonial Pacific Realty
7257 116 Street
Delta, British Columbia
Discover an exceptional investment opportunity with this strategically located property. This property offers significant development potential. The home on this property is 3 bedrooms 2 bathroom. Back Shop has shower, toilet, sink. Situated in a rapidly growing area, this property presents a unique chance for investors and developers to capitalize on future growth trends. Located with ample transit, shopping, schools nearby. As well, great access to get on the highway but a fair distance away to avoid the noise that comes with it. Approx. 11,010 Sqft lot of potential awaits! (id:58770)
Hugh & Mckinnon Realty Ltd.
14263 16a Avenue
Surrey, British Columbia
This beautifully upgraded 4-bedroom family home is ideally located just steps away from Bayridge Elementary School and within minutes' walking distance to Semiahmoo Secondary School. Enjoy hardwood floors and crown mouldings throughout the home. Chef's Kitchen, perfect for culinary enthusiasts with high-end appliances and ample counter space. Spacious Living Room features a cozy fireplace and adjoins a formal dining room. Three well-appointed bedrooms, including the primary bedroom with an ensuite bathroom and a walk-in closet. Ideal for an in-law suite or rental unit with separate access, providing flexibility for extended family or additional income. Sunny Backyard, perfect for outdoor living and entertaining, offering a private and serene space for relaxation and recreation. (id:58770)
RE/MAX Colonial Pacific Realty
261 Whitmore Drive
Waterloo, Ontario
This modern family home exudes elegance and functionality. The impressive two-story foyer sets the tone, boasting a glass and wood staircase, Italian porcelain tiles, and soaring ceilings. Natural light floods the space through floor-to-ceiling windows, creating an airy ambiance throughout. The main floor features a secluded office with dramatic windows, a spacious dining area, and a contemporary kitchen with sleek quartz countertops and top-of-the-line appliances. The living room impresses with a wood-burning fireplace and minimalist design. Upstairs, luxurious bathrooms and well-appointed bedrooms await, including a primary suite with a private terrace and spa-like ensuite. The finished basement offers versatile living space. Step outside into a serene oasis surrounded by mature trees and lush greenery. The in-ground pool and generously sized concrete sized patio, provide a private and convenient space for relaxation, exercise, and entertainment, while the large outbuilding/bunkie provides storage for outdoor essentials. Situated in Colonial Acres, this home offers easy access to universities, parks, shopping, and transportation routes. A perfect blend of style, comfort, and convenience awaits in this desirable neighborhood retreat. (id:58770)
Chestnut Park Realty Southwestern Ontario Ltd.
640 2nd Street Ne
Preeceville, Saskatchewan
HOUSE, ATTACHED GARAGE & SHOP LOCATED NEAR ANNIE LAURIE LAKE IN PREECEVILLE SK. Situated on the north end of Preeceville directly across the street from the campgrounds and new sub-division is a fine opportunity on a great retirement or family home. Much value within, and loaded with all the features one would expect to see in a quality home! Upon arrival one can get a glimpse of the lake just down the street but this unique property also provides its own park like surroundings! Situated on an additional treed corner lot this tremendous lot measuring 131 x 120 boasts additional RV parking space, and your own escape to nature right out your back door! The heated shop measuring 24 x 30 is very accessible from the back alley and boasts a 10 x 16 door for large trucks. The remainder of the property is fenced in with garden, patio & lawn area including a greenhouse & 2 storage sheds. Upon entry your are greeted to a large entrance with plenty of room to move around. The 2 x 6 constructed quality home was built in 1981 and provides a very functional 1,171 square feet of living space above grade. The main floor consists of; 3 bedrooms, main floor laundry, kitchen with separate dinning space, spacious living room, a 4 piece bath featuring a jetted tub, and an incredible sunroom! This sunroom is screened in with removable windows and finished with composite decking material! The full basement is fully developed boasting a history of a "dry basement" and solid concrete foundation that is in immaculate condition! The basement provides 2 additional bedrooms and bathroom making it a 5 bedroom, 2 bathroom home! Plenty of added storage and rec space is provided. Additional features include; central air conditioning, central vac, water softener, natural gas BBQ hookup, all appliances included featuring built in dishwasher & microwave hood fan, automatic garage door openers, satellite dish, and 220 volt plug in. This is a must see property call for more information. Taxes $2550/year (id:58770)
RE/MAX Bridge City Realty
652 Princess Street Unit#513
Kingston, Ontario
Suite 513 at the remarkable 652 Princess Street is a stylish 2-bedroom condo. Located in the heart of Kingston in the Sage Living building, this trendy building is perfect for students, professionals, or retirees who want to live near downtown Kingston and have the needed amenities. This modern condo is fully furnished with a beautiful interior featuring stylish finishes. The open-concept design maximizes space, making it an ideal choice for anyone who values comfort and convenience. The in-unit laundry facilities provide added convenience, and the massive private terrace is perfect for enjoying the sunshine with friends. The large fitness centre and social room are great spaces to take advantage of. The building is secure with controlled access, ensuring peace of mind. This condo is perfect for investors, end-users, or parents looking to buy an income property to offset accommodation versus renting. 24 Hour Irrevocable on all offers. 24-hour irrevocable on offers. (id:58770)
Innovation Realty Ltd.
561 Graceys Island
Sharbot Lake, Ontario
Dream cottage on beautiful Graceys Island! This custom built 3 season cabin with water on 3 sides comes furnished. Sitting on 1.8 acres, this special property offers amazing privacy and a incredible view of Sharbot Lake. It has 1 loft bedroom and one on the first floor, bathroom, open living area with hardwood floors, wood stove for those cooler nights, and kitchen with gas range and propane fridge. Relax on the deck while enjoying the cool breeze off the lake. An additional bunky (with bunk bed) is perfect for additional guests. Your days will be filled enjoying your favourite watersports, swimming and fishing with family and friends and in the evening take in the local restaurants and shops of Sharbot Lake that’s only a quick 5 minute boat ride away. (id:58770)
RE/MAX Frontline Realty













