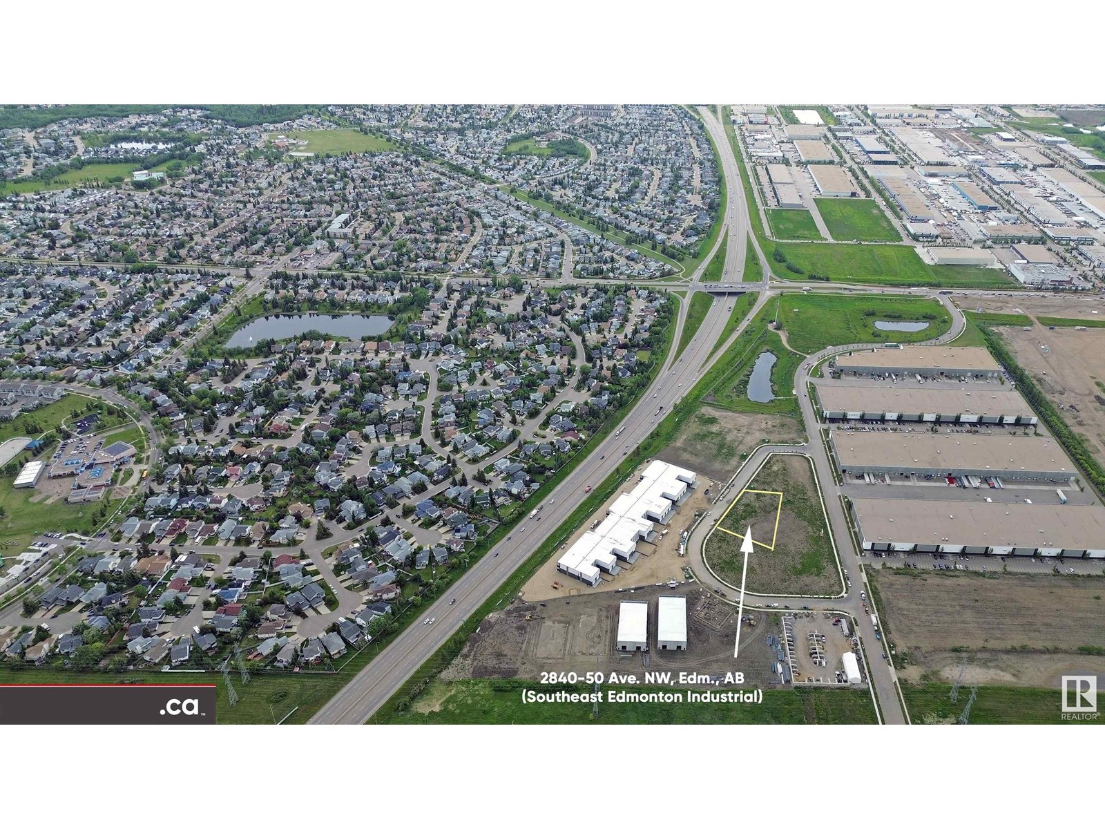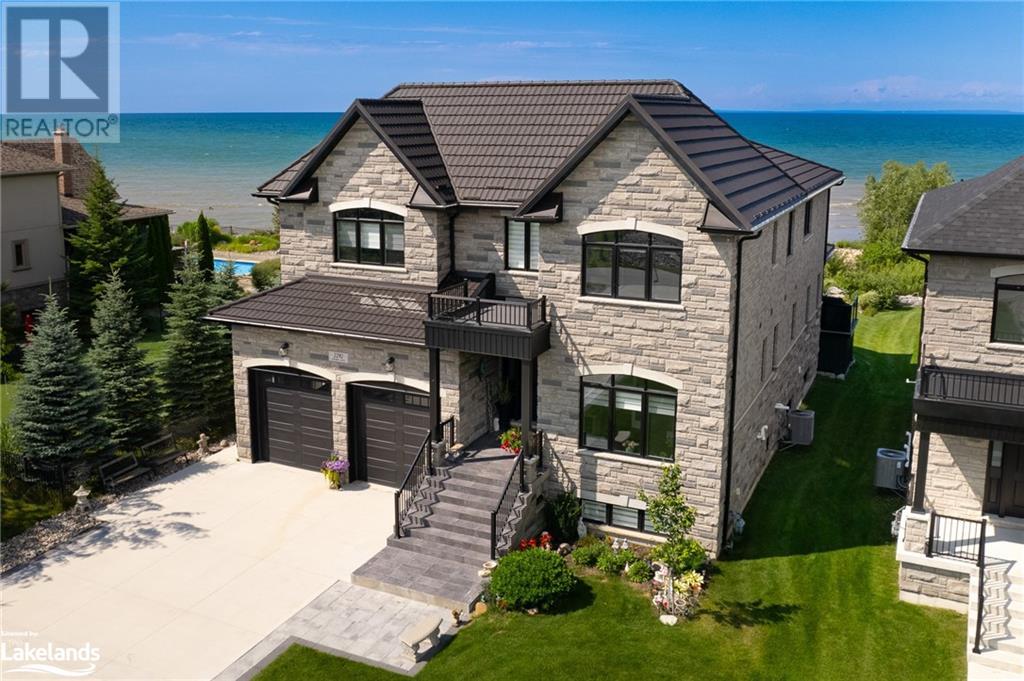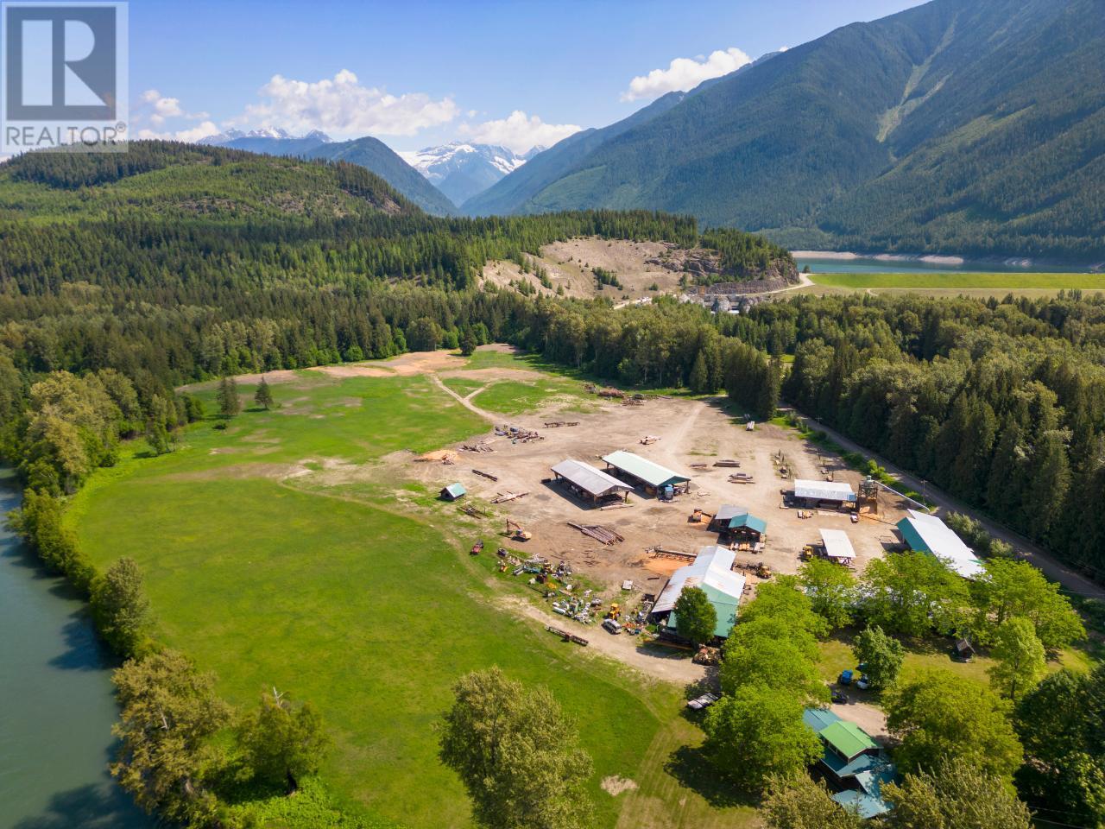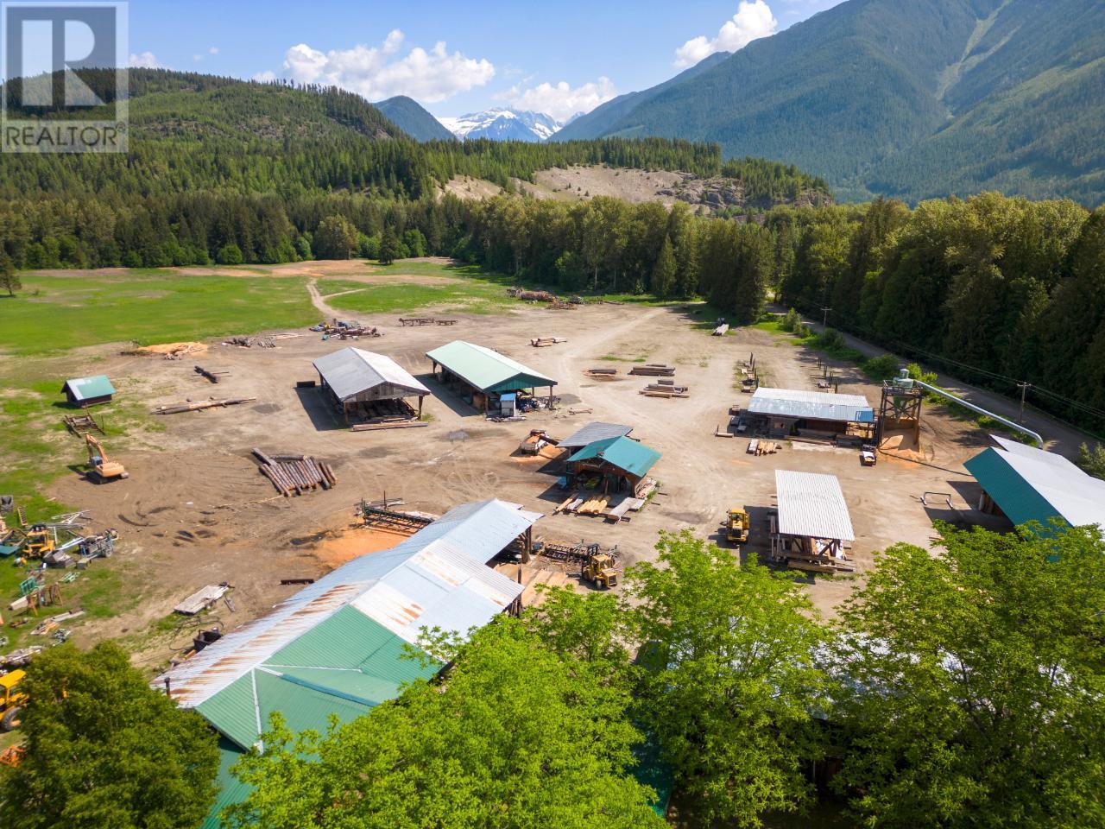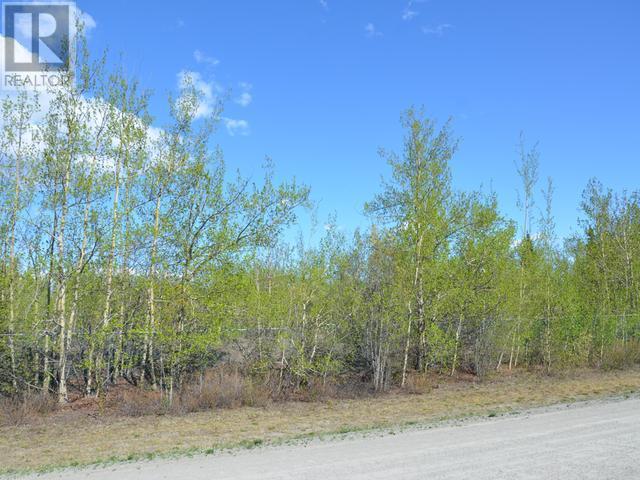1987 359 Highway
Kentville, Nova Scotia
Prime Commercial Space Available: Elevate Your Business in the Heart of The Valley Discover a remarkable opportunity to position your organization in a highly desirable, picturesque location with immediate access to key business hubs. This exceptional 2,572 sq. ft. open-concept commercial space is ideally situated just minutes from downtown Kentville and Wolfville, offering an unbeatable combination of accessibility and visibility. Why This Space Stands Out: Strategic Location: Nestled in the vibrant Centreville area, this space provides proximity to both downtown Kentville and Wolfville, ensuring your business is well-connected and easily accessible to a broad client base. Generous and Flexible Layout: The expansive, open floor plan of 2,572 sq. ft. is a blank canvas ready for your vision. Whether you?re a high-profile client, a government agency, or a growing business, this space offers unparalleled flexibility to meet your needs. Customizable Options: The property owner is open to discussing leasehold improvements, allowing you to tailor the space to perfectly suit your operational requirements and branding. Flexible Leasing Terms: With long-term lease options available, you can secure a commitment that aligns with your business goals and growth plans. Scenic and Inspiring Environment: Immerse your team in the charm and beauty of Centreville, surrounded by lush landscapes that enhance both productivity and work-life balance. This is a unique chance to secure a prime location that offers both functional advantages and a serene working environment. Don?t miss out on this opportunity to elevate your business. Contact us today to arrange a viewing and take the first step toward securing this exceptional space for your organization. (id:58770)
Atlantis Realty Ltd.
1027 Glacier View Drive
Squamish, British Columbia
This meticulously kept 6-bed, 5-bath custom home in the desirable Highlands offers breathtaking mountain and ocean views. Positioned on a corner lot, it features a circular driveway at the front and a second driveway for the lower entrance, accommodating up to 10 vehicles. Inside, hardwood flooring, a spacious great room with large windows, and a south-facing deck accessible from the kitchen and living room enhance the interior. Upstairs, find 4 bedrooms and two full bathrooms; downstairs, a walk-out basement includes a workshop, flex room, laundry, and a separate 2- bedroom, self-contained in-law suite ideal for elderly parents or as a mortgage helper! (id:58770)
Engel & Volkers Whistler
12163 Blakely Road
Pitt Meadows, British Columbia
This family-friendly 3-bedroom, 2-bathroom home offers comfort and convenience. The large flex room can serve as a home office, playroom, or a 4th bedroom, giving your family plenty of options. Located on a spacious corner lot, the home features a private fenced backyard, patio, and hot tub-perfect for relaxing or hosting gatherings. The separate side driveway provides ample parking for your vehicles, RV, or recreational toys. Well-maintained and move-in ready, this home requires no immediate attention, allowing you to settle in right away. Situated across from a beautiful park, it offers plenty of outdoor play opportunities and is near local schools and amenities, making day-to-day life a breeze. Ideal for families looking for a comfortable and flexible space to call home. (id:58770)
Royal LePage Sussex
2840 50 Av Nw
Edmonton, Alberta
** ATTENTION BUSINESSES, RETAILERS, & DEVELOPERS: EXCELLENT OPPORTUNITY TO BUILD NEW ON 0.95-ACRE FULLY-SERVICED PARCEL (278' FRONTAGE) IN SOUTHEAST EDMONTON INDUSTRIAL! Flexible City of Edmonton Business Employment (BE) Zoning allows a multitude of usage options including but not limited to: * Minor Industrial; * Health Services; * Offices; * Retail Sales; * Restaurants; * Entertainment; * Custom Manufacturing; & * Community Services. Work completed on the parcel includes: Clean 2022 Phase I Environmental Site Assessment; plus Site Services Plan; and Site & Topographic Survey. Included (negotiable): Seller's Warehouse and Office Architectural & Landscape Drawings (10,500 sq. ft. building size per level specially designed for this parcel shape and size). Note: Buyer is responsible to activate a $70K transfer fee with the City of Edmonton. Very good location with easy access to 34 Street, Roper Road, Sherwood Park Freeway / Wye Road, and Whitemud Drive / Anthony Henday. (id:58770)
Maxwell Polaris
1910 Broadview Road Nw
Calgary, Alberta
Every inch of this DETACHED INFILL has been thoughtfully designed, resulting in a breathtaking fusion of tradition & modernity that only MOON HOMES can achieve! This ULTRA-LUXURY home offers your family a unique lifestyle. West Hillhurst, & neighbouring Kensington, is home to your favourite eats like Hayden Block, The Continental, Oxbow, Pie Junkie, Vero Bistro, & Osteria. Catch an early afternoon class at Barre Belle, then grab a coffee & take a walk along the Bow River Pathway on your way home. After dinner, head over to Made by Marcus for an evening treat, only 10-min away along w/ Dairy Lane Cafe, Vintage Caffeine Co, & The Lodge at 1918. The Bow River Pathway system is a block South & Edworthy Park is only 5 min away. Highly commutable, you’re close to 14th St, Crowchild Trail, & Memorial Dr! Situated on a large lot w/ SOUTH EXPOSURE, the curb appeal of this home is unlike any other, w/ full-height, arched windows set against a traditional exterior w/ curved concrete front patio, intricate moulding details, cast iron fencing, & concrete pillars. The breathtaking design continues through the French glass-panelled doors & into the foyer w/ views across the main floor & CURVED STAIRCASE! 10-ft ceilings & engineered hardwood flooring take you into the front office & elegant 2-pc powder room under an archway before heading into the dining room w/ ceiling-height windows & a custom coffee/wet bar w/ quartz counter. A luxurious 2-way gas fireplace is shared by the dining room & living room, w/ an archway to the living room w/ a full wall built-in media centre & dual sliding glass doors to take you out to the large back deck. The unbelievable chef’s kitchen features all the amenities you want in a designer home – custom cabinetry, endless quartz countertops, an oversized window above the dual undermount sink, a large central island w/ flawless quartz countertop, LED under-cabinet lighting, & a full walk-in pantry. The upgraded, premium S/S appliance package includes a g as range, built-in wall oven/microwave, French door fridge, & dishwasher. The mudroom is tucked away next to the side entrance, giving you direct access to the TRIPLE CAR GARAGE, w/ a built-in bench & a walk-in closet to keep everything organized. Upstairs, you’re greeted by the large bonus room w/ stunning views of the arched windows. There are two junior suites, each w/ walk-in closets & modern 5-pc ensuites, & a laundry room w/ quartz folding counter & sink. Through French doors, the incredible primary suite features arched windows, a seating area, & an archway taking you to the dual walk-in closets & stunning 5-pc ensuite, featuring heated tile floors, a fully tiled walk-in steam shower w/ bench, a dual vanity w/ make-up area, & a freestanding soaker tub. Enjoy more living space in the basement w/ a large rec area, wet bar w/ island, walk-in wine room, home gym, fourth bedroom, & 4-pc bath! If you’re looking for modern luxury in a statement house, this is the one for you! (id:58770)
RE/MAX House Of Real Estate
2292 Shore Lane
Wasaga Beach, Ontario
Exquisite Waterfront Home on Georgian Bay: A Masterpiece of Luxury and Comfort. Executive custom-built home offers unparalleled panoramic views of the water and expansive blue skies. Features four bedrooms (2 master suites), five bathrooms, two offices, elevator, home theatre room, sauna, ample storage, and ensuite laundry on the second floor. Complete with mechanical blinds throughout. Long driveway welcomes you to this stunning home, crafted with tumbled stone and topped with a durable metal roof. Exceptional lakeside covered back veranda provides a tranquil spot to relax and take in the water views. Upon entering, you are greeted by a beautiful open-concept kitchen with quartz countertops, top-of-the-line appliances, and large island, perfect for entertaining. Adjacent to the main kitchen is a chef’s kitchen equipped with stand-up fridge/freezer, gas stove, and counter space for all your culinary needs. Main floor offers in-floor heating, porcelain tile, oversized windows, gas fireplace, welcoming foyer, and spacious office ideal for those working from home. Lower level features a large rec room, wet bar, home theatre with tiered seating, three-piece bathroom, cedar sauna, and versatile room that can serve as a second office or fifth bedroom. Lower level also enjoys the comfort of in-floor heating. Mechanical infrastructure is state-of-the-art, including an alarm system, on-demand water heater, gas boiler in-floor heating, central air conditioning, additional forced air gas heating, 10-foot garage doors with openers/remotes, irrigation system, and concrete driveway and walkway surrounding the entire house. Located in the West End of Wasaga Beach on Shore Lane, this home is less than 10 minutes from Collingwood and 20 minutes from Blue Mountain. Enjoy easy access to walking and cycling trails, shopping, a hospital, Collingwood airport, the longest freshwater beach in the world, and historic Downtown Collingwood. (id:58770)
Century 21 Millennium Inc.
209 Lardeau River Road
Lardeau, British Columbia
Incredible business and homestead opportunity! Discover the perfect blend of work and relaxation at this remarkable property, boasting the renowned Boards by George Sawmill, a thriving business with a 43-year legacy. Situated on 33 expansive and flat usable acres, this real estate gem offers endless potential. Nestled alongside the Lardeau River, this property presents a 4-bedroom, 1-bath home overlooking the river. Step inside to find beautiful wood updates throughout, creating a warm and inviting atmosphere. The home showcases a spacious open-concept kitchen and dining space, perfect for entertaining friends and family. The property has mature butternut trees that provide ample shade on warm summer days. The large yard offers endless possibilities, accommodating a flower or vegetable garden for those with a green thumb. Additionally, a covered garage provides shelter for your vehicles and storage needs. Whether you're envisioning continuing the thriving sawmill business or exploring new ventures, this property is the ultimate canvas for success. Embrace the surrounding natural beauty while capitalizing on a remarkable business opportunity. Don't miss your chance to own this truly remarkable piece of real estate! See MLS 2471147 to see the commercial portion of this listing. (id:58770)
Coldwell Banker Rosling Real Estate (Nelson)
209 Lardeau River Road
Meadow Creek, British Columbia
Incredible business and homestead opportunity! Discover the perfect blend of work and relaxation at this remarkable property, boasting the renowned Boards by George Sawmill, a thriving business with a 43-year legacy. Situated on 33 expansive and flat usable acres, this real estate gem offers endless potential. Nestled alongside the Lardeau River, this property presents a 4-bedroom, 1-bath home, and sawmill overlooking the river. The mill processes primarily fir, as well as larch, cedar, spruce, and hemlock and can process side cuts, boards, T&G, shiplap, trim, siding, and flooring. It is one of the last mills that can cut 40? long and logs up to 7? in diameter, with The Duncan Ironworks sawmill. The sale includes all the equipment necessary to break down logs from start to finish. From unloading, and handling to milling, drying, planing and packaging. It has a complete repair and maintenance shop with parts, tools, welder, milling machines, and a large supply of miscellaneous milling equipment. The property has numerous outbuildings and an office. The business is ready to step into and is still being used on a part-time basis. BBG comes with a valuable client list and an excellent reputation. The owner is willing to mentor and share contacts. Please see MLS 2471146 to view the full residential information of this property. (id:58770)
Coldwell Banker Rosling Real Estate (Nelson)
19 Fosbury Li
Sherwood Park, Alberta
IMMACULATE Family Home!! Welcome to Cameron's Dekton Located in Sherwood Park's highly sought after community of Salisbury Village. This open concept home provides a bright and open floor plan. Offering over 2562 square feet of fine living with numerous large windows for natural light, Black Horizontal metal railings on extra wide staircase. Hardwood Floors on Main, 2nd floor Bonus Room and on all stairs, ceramic & carpet flooring. Beautiful unique kitchen with upgraded two tone cabinets, quartz counter tops throughout and a Butler Pantry. Rough-in Gas for Stove,The main floor offers a generous Large great & dining room with floor to ceiling windows for natural light. Electric fireplace with floor to ceiling Brick. Den and 2 Piece Bath C/W floating Cabinets. The second level offers you a large bonus room, Master bedroom c/w 5 piece spa ensuite and WIC. 2 more generous size bedrooms, main Bathroom and Upgraded Laundry Room. Two car attached garage, air-conditioning and many more upgrades included !! (id:58770)
Nucasa Realty Group Ltd
13 Fosbury Li
Sherwood Park, Alberta
Gorgeous Family Home!! Welcome to Cameron's Deklan Located in Sherwood Park's highly sought after community of Salisbury Village. This open concept home provides a bright and open floor plan. Offering over 2562 square feet of fine living with numerous large windows for natural light, Black painted iron railings on extra wide staircase. Hardwood, non ceramic and carpet flooring. Beautiful unique kitchen with numerous upgraded two tone cabinets and quartz counter tops throughout including a waterfall end. The main floor offers a generous size great and dining room with floor to ceiling windows. Electric fireplace mounted onto customized floor to ceiling black wooden decor panelling. Den c/w two barn doors and a walk through pantry from the mudroom to your Kitchen. The second level offers you a large bonus room, Master bedroom c/w 5 piece spa ensuite and WIC. 2 more generous size bedrooms, main Bathroom and laundry room. Two car attached garage and air-conditioning and many more upgrade included !! (id:58770)
Nucasa Realty Group Ltd
300 9th Street South
Watson Lake, Yukon
Welcome to this incredible income generating property located on one of the LARGEST commercial lots in Watson Lake, Yukon. Boasting a vast 2.32 acre parcel, this property offers immense potential with lucrative returns. Included in the sale are five well maintained buildings with 17 active mini storage units. These units provide a reliable and steady income stream. In addition to the storage units there is space to construct a caretakers residence. The area designated for this purpose is already prepared with firmly packed ground to accommodate a concrete foundation. There is underground power with 200amp commercial service to this building along with underground conduit for high speed internet. Monitor and security camera set up for maximum security! Convenience is paramount, and this property delivers. Situated close to the town of Watson Lake, all amenities are within easy reach, ensuring a comfortable and hassle free lifestyle for tenants. Contact your Realtor today! (id:58770)
Exp Realty
107 & 109- Fireweed Street
Haines Junction, Yukon
Two M-1 zoned lots side by side now available, one lot is fenced and the the other is not, both are in a fairly natural state. Can have residential as an accessory use. Build your business and live on your lot. GST Applicable on Sale price. (id:58770)
RE/MAX Action Realty





