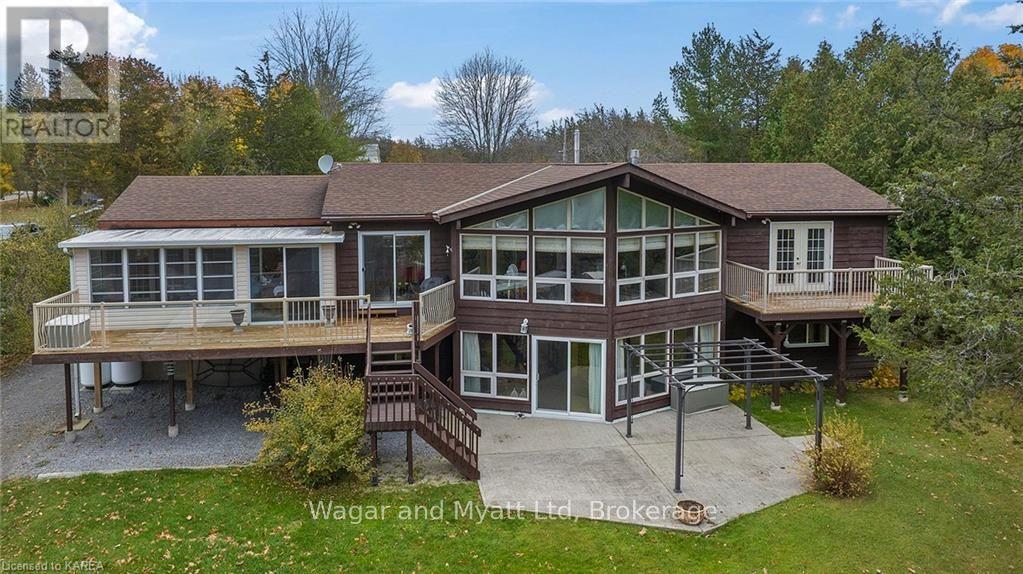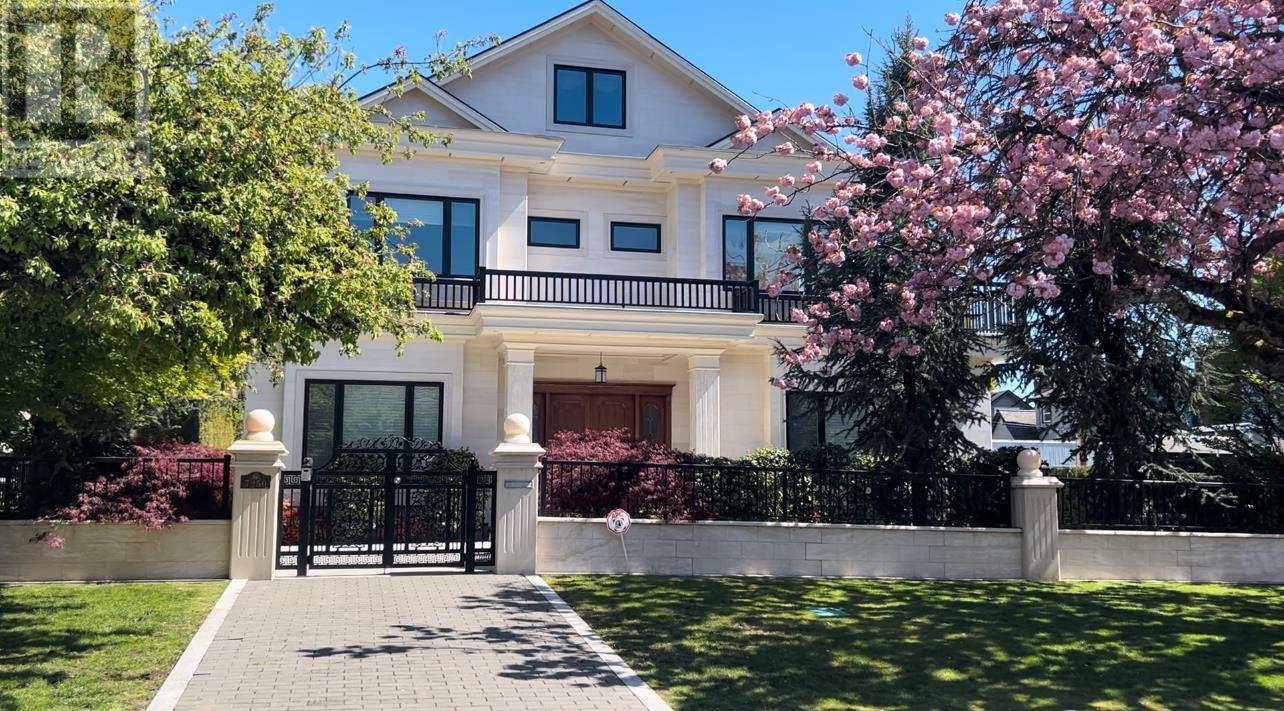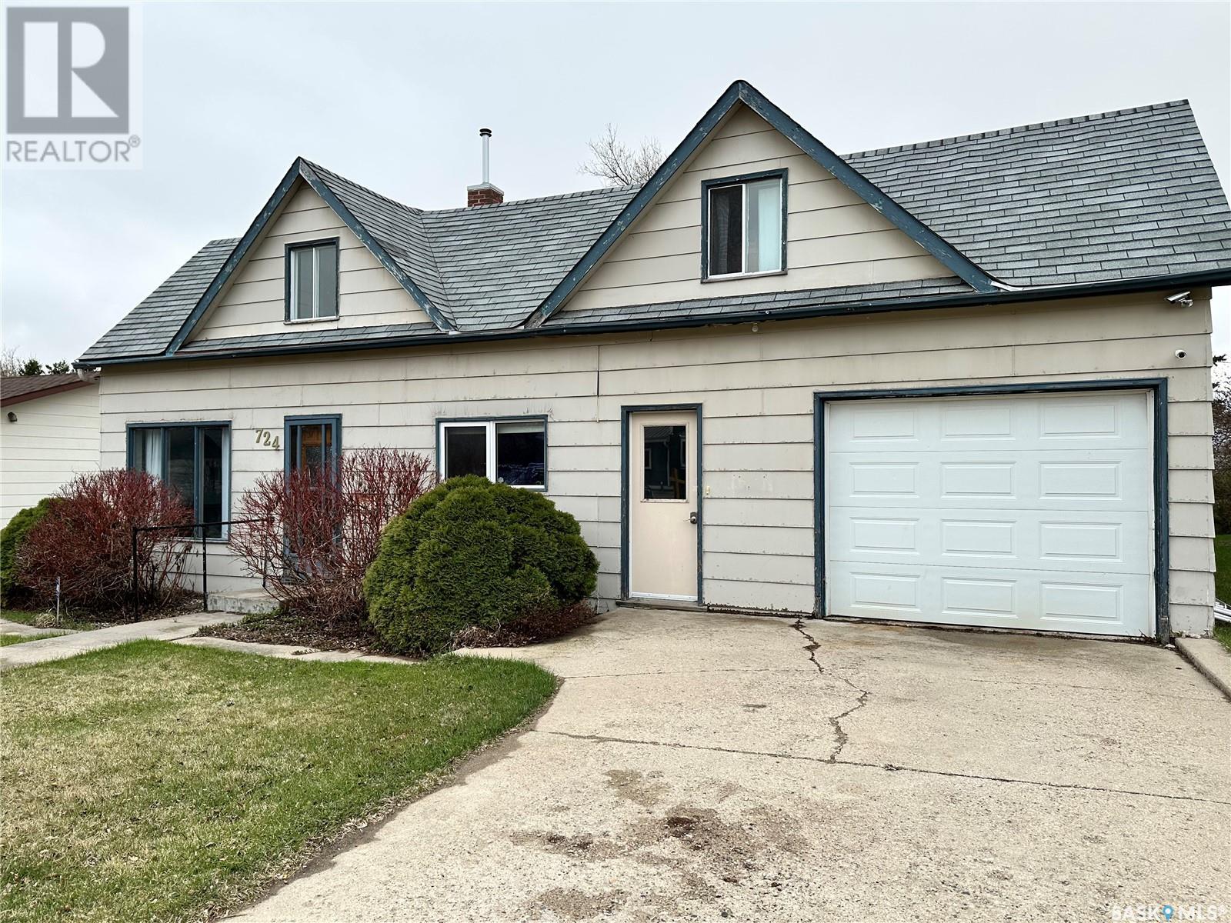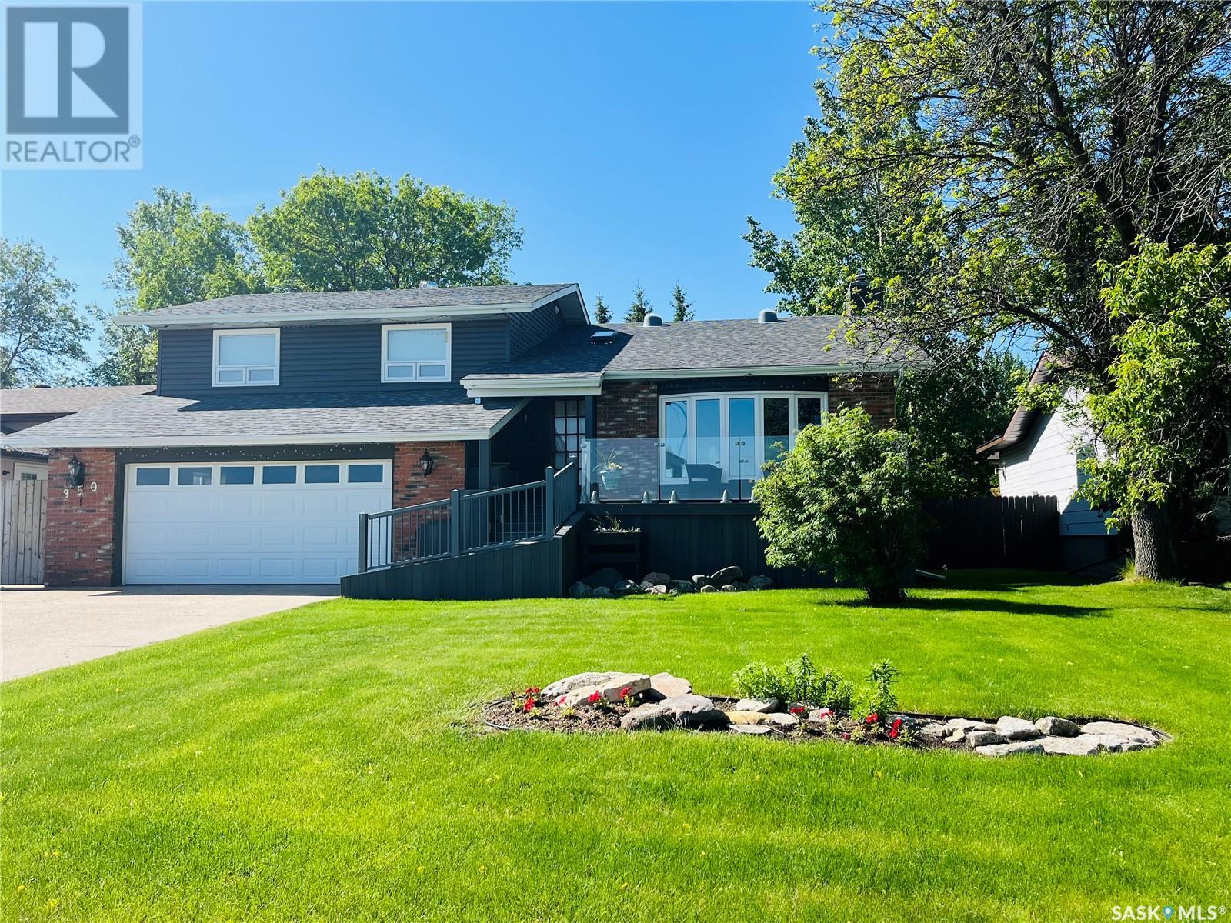6 Daisy Lane
Thorold, Ontario
Empire Express Homes presents the ""Wallflower"" Model a 2-Storey Townhome located in the heart of the Niagara region, Empire Legacy is Thorolds first master-planned community. Experience small town living with a twist - safe streets, kids playing outside and neighbours that know one another, just like how you grew up but with all the modern comforts. Conveniently located in close proximity to the U.S. border and ideally connected to major highways, waterways and regional destinations. Additional homes available across Western Ontario - inquire within. (id:58770)
Tfn Realty Inc.
. Bridge Street W
Greater Napanee, Ontario
Escape the hustle and bustle of city life as you step onto this 6-acre building lot, providing the tranquility of nature and lush greenery. This gem is strategically located just moments away from the hospital, downtown Napanee and a short drive to Highway 401. Enjoy the best of both worlds – the peace of a private oasis combined with easy access to essential amenities and stress-free commutes. A perfect blend of seclusion and convenience. PLUS – this prime lot has been evaluated by the Conservation Authority and their assessment confirms that you can move forward with your development plans without the need for additional permits from the Conservation Authority, streamlining your project timeline and reducing potential regulatory hurdles. (id:58770)
Wagar And Myatt Ltd
2511 Principale Street
Wendover, Ontario
This custom-built Craftsman home is nestled along the peaceful shores of the Nation River, just minutes from the Ottawa River, offering 3.5 acres of idyllic waterfront living with convenient boating access. The thoughtfully designed interior includes 3 bedrooms on the main level, plus an additional bedroom in the fully finished basement. There are 3 full bathrooms, with the master ensuite boasting river views. Accessibility features include 32-inch-wide doors & a guest bathroom with an adaptable shower. The main floor offers 1,680 sq. ft. of living space, with the finished basement expanding the total to over 3,360 sq. ft. The basement's separate entrance presents an excellent opportunity for an in-law suite. An oversized attached garage & hot tub with river views add to the appeal. Spacious 1,920 sq. ft. workshop with an 9' garage door & 11'6"ceiling is perfect for projects. This property blends luxury & functionality, creating a serene riverside retreat. (id:58770)
Exp Realty
210 6960 Nicholson Road
Delta, British Columbia
Scott & Nicholson! 2 Bedroom, 2 Bathroom with North exposure has bright open floor plan with large windows offering lots of natural light! Upgraded KitchenAid appliances, in-suite laundry, Private balcony with natural gas connection for BBQ. Close to transit, grocery stores, restaurants, shopping and schools. This beautiful brand new building in Delta offers 12,000 sqft of amenities include OUTDOOR LOUNGE area with gas FIRE PIT, GAS BBQ with dining area,Bocce court and Ping pong table. You will have access to a fitness room, a fully equipped kitchen and an entertaining area for large parties. Cougar Canyon & Seaquam Secondary School catchment. (id:58770)
Century 21 Coastal Realty Ltd.
#unit 4 5505 Magasin Av
Beaumont, Alberta
Own or lease your own building today. 1948 sq ft main floor in Magasin Business Park. Each building has its own title within a bare land condo. Built to accommodate a variety of users such as medical, legal, retail, office or professionals. All wood frame construction, clear span, and framed for a 16' x 10' overhead door. Each building is individually serviced for utilities. Total of 30 parking stalls. High exposure from Hwy 625 & Magasin avenue. (id:58770)
Royal LePage Gateway Realty
478 Sherman Point Road
Greater Napanee, Ontario
Stunning waterfront property with 100 feet of shoreline on the Long Reach! The main floor features a primary bedroom with 4 pc ensuite and a patio door to a deck overlooking the water, along with 2 additional bedrooms and full bath. Picture cozy evenings in the spacious living room, complete with a charming propane fireplace. The basement offers a large rec room, 2 bedrooms, full bath and a walkout leading to a patio, perfect for enjoying the serene waterside atmosphere. But that's not all – this gem comes with a fully contained in-law suite featuring a separate entrance, 1 bedroom, 1 bath, kitchen, living room and sunroom with breathtaking views of the water. Other features include a 2 car detached garage, basement garage/workshop, firepit, sheds, dock and so much more! Whether you're looking for a family home with room to grow or a tranquil retreat with an in-law suite for guests or rental income, this property has it all. Don't miss out on the opportunity to make this waterfront dream home yours! (id:58770)
Wagar And Myatt Ltd
7250 Marguerite Street
Vancouver, British Columbia
Well maintained 3-story home with a basement situated in the prestigious South Granville neighbourhood. The spacious 5823 square foot home has: 6 ensuite bedrooms with 7.5 bathrooms; a gourmet kitchen with premium appliances; a separate wok kitchen; a dedicated media room; a massive recreation room; a relaxing sauna and steam shower; central A/C and a HRV system.The home sits on a huge corner lot with beautiful camellias and vibrant garden plants. Large decks on the 2nd and 3rd floors for coffee and sunshine. A detached four-car garage provides parking space. The home is located within the catchment area for Maple Grove Elementary School and Magee Secondary School. Private schools Crofton House School and York House School for girls, as well as Vancouver College for boys, are nearby. (id:58770)
Royal Pacific Realty Corp.
. Sherman Point Road
Greater Napanee, Ontario
Nestled just 20 minutes from town, this 5-acre lot offers an escape into nature. With a boat ramp just moments away, water enthusiasts will find this location irresistible. Whether you're an avid angler, a kayaking enthusiast, or someone who simply appreciates the serenity of a waterside picnic, the possibilities for recreation are boundless. (id:58770)
Wagar And Myatt Ltd
724 St Annes Avenue
Bruno, Saskatchewan
Introducing this charming property nestled in the heart of Bruno, boasting an oversized yard complete with a shed and a delightful treehouse, perfect for adventurous souls. The attached garage includes a workshop in the rear, catering to DIY enthusiasts and hobbyists alike. Convenience is key with main floor laundry, while the kitchen/dining area seamlessly flows into the living room, creating a welcoming atmosphere. With one bedroom located on the main floor and the potential for 3 or 4 additional bedrooms upstairs, this residence offers ample space for a growing family or guests. For those with carpentry skills and a vision for renovation, the opportunity to transform this house into a stunning home awaits. Don't miss out on the chance to make this property your own slice of paradise in Bruno. Call today to view! (id:58770)
Century 21 Fusion - Humboldt
350 Battleford Trail
Swift Current, Saskatchewan
Welcome to an exquisite home with the best view in town! This spacious 4 level split home boasts 4 bedrooms, a show-stopper kitchen & dining room with storage galore, a large 3 season sunroom with windows all around to the backyard - and what a backyard it is!! Hot tub patio space, play house, shed, garden area AND a dedicated 'back yard' garage for all the motorized tools! Recent upgrades include the front composite deck with glass walls so as not to block the great view complete with lighted glass base, shingles on two sheds, ensuite flooring, hot water heater, fence and back deck. (id:58770)
RE/MAX Of Swift Current
48 Whitewater Place
Yorkton, Saskatchewan
Public remarks: Pay for half of your mortgage while living in Yorkton’s newer neighborhood or the apartment area can be easily converted to a home business space. Walking distance to MC Knoll & St. Michael’s schools and Gloria Hayden center. This 5 bed & 3 bath 1380 sq. Ft. house has a finished basement, double 751 sq. ft. heated garage, 751 sq. ft. separate 2 bed 1 bath apartment above garage, and a 10 x 20 east facing covered deck with N/G BBQ hookup. The open concept main floor has a large kitchen with pantry, main floor laundry, 3 large bedrooms and 2 baths. The ICF basement has large windows providing lots of natural light. It is finished with 2 large bedrooms, large bathroom, exercise room (weight room equipment negotiable), sauna and living room. The home is very energy efficient with 2 x 6 construction and extra 2- inch Styrofoam insulation on the exterior as well as extra attic insulation. The large back yard is fully fenced with a shed, garden, and 5 trees (3 apple). There is also a 3-car driveway and RV parking on the side of the house. Includes 2 sets of appliances (fridges, stoves, dishwashers, washers & dryers), sauna and natural gas BBQ. Camper is negotiable. (id:58770)
Choice Realty Systems
2001 13495 Central Avenue
Surrey, British Columbia
OPEN HOUSE SUNDAY NOV. 17th FROM 2:30-4:30PM. Beautiful corner unit 1 Bed 1 Bath with 9' ceiling on the 20th floor at 3 Civic Plaza in the heart of Surrey Central. Gorgeous Panoramic NE views of the Coastal mountains, city and SFU skyline. High efficiency Geothermal heating/cooling system, European-style cabinets. Open concept kitchen with movable island, like new SS appliances and quartz counters. InSuite Laundry. Tons of natural light. Conveniently located within walking distance to Surrey Central skytrain station, shopping, dining, library, SFU and Holland Park. Comes with 1 Parking stall & 1 Storage locker. Attachd to the Marriott Hotel and KPU. Prado Coffee Bar & Dominion Restaurant + Bar in the lobby. 3 Civic Plaza has full concierge service for peace of mind and security. Quick possession available. Call for a private viewing. (id:58770)
Sutton Group Seafair Realty













