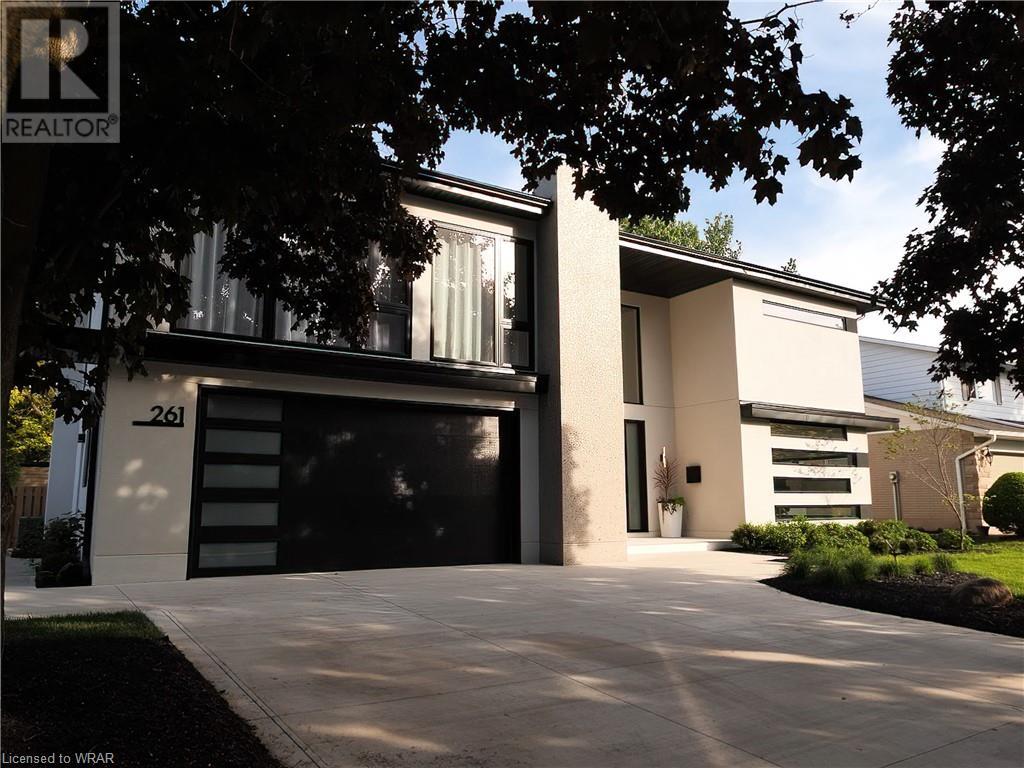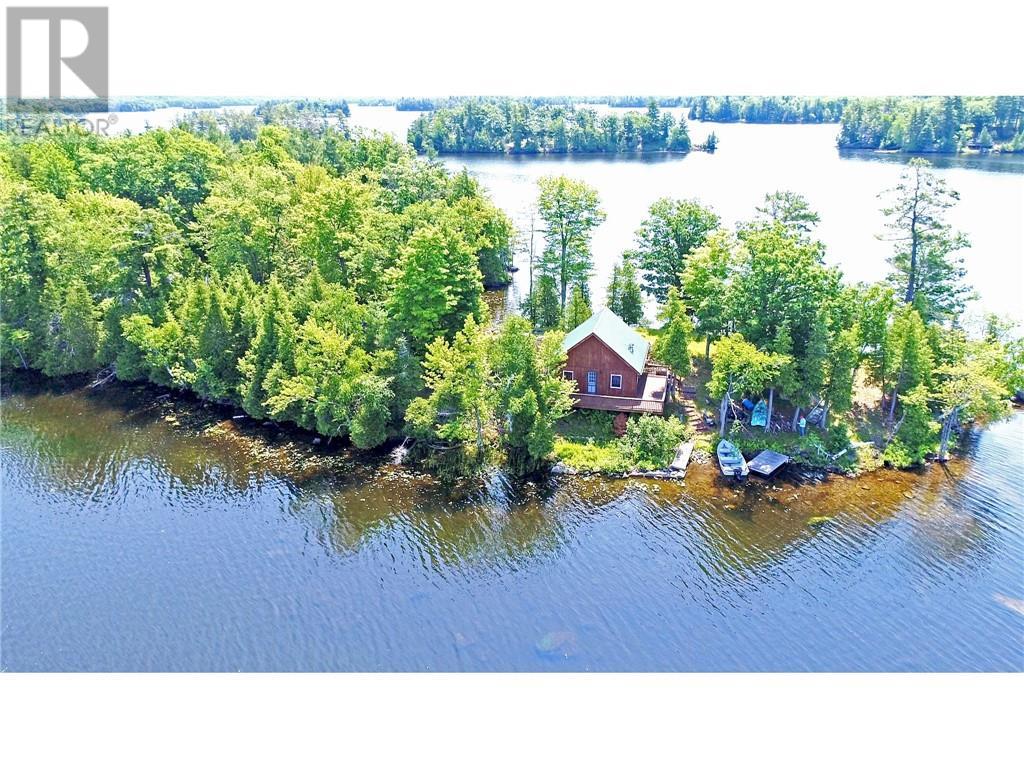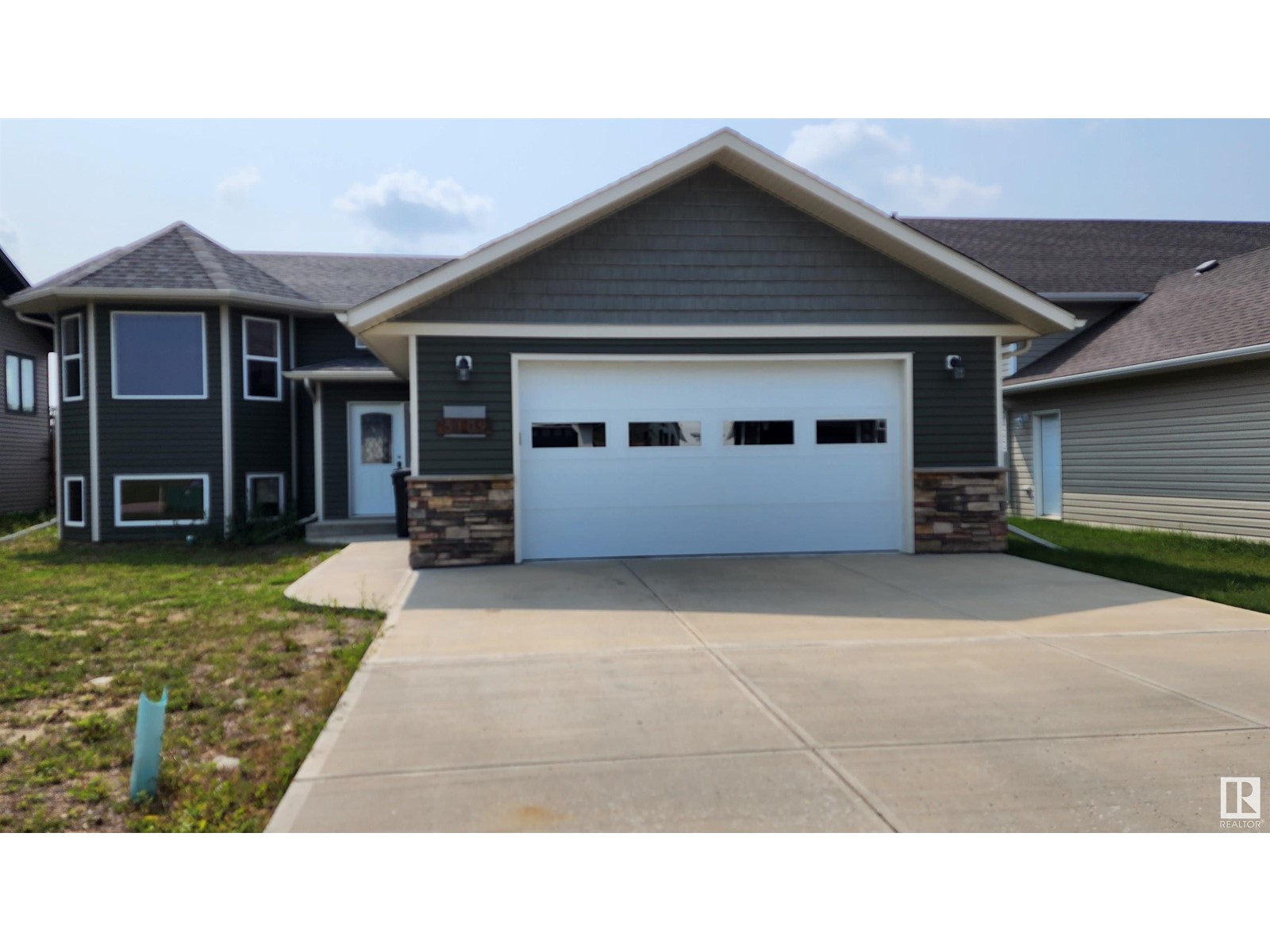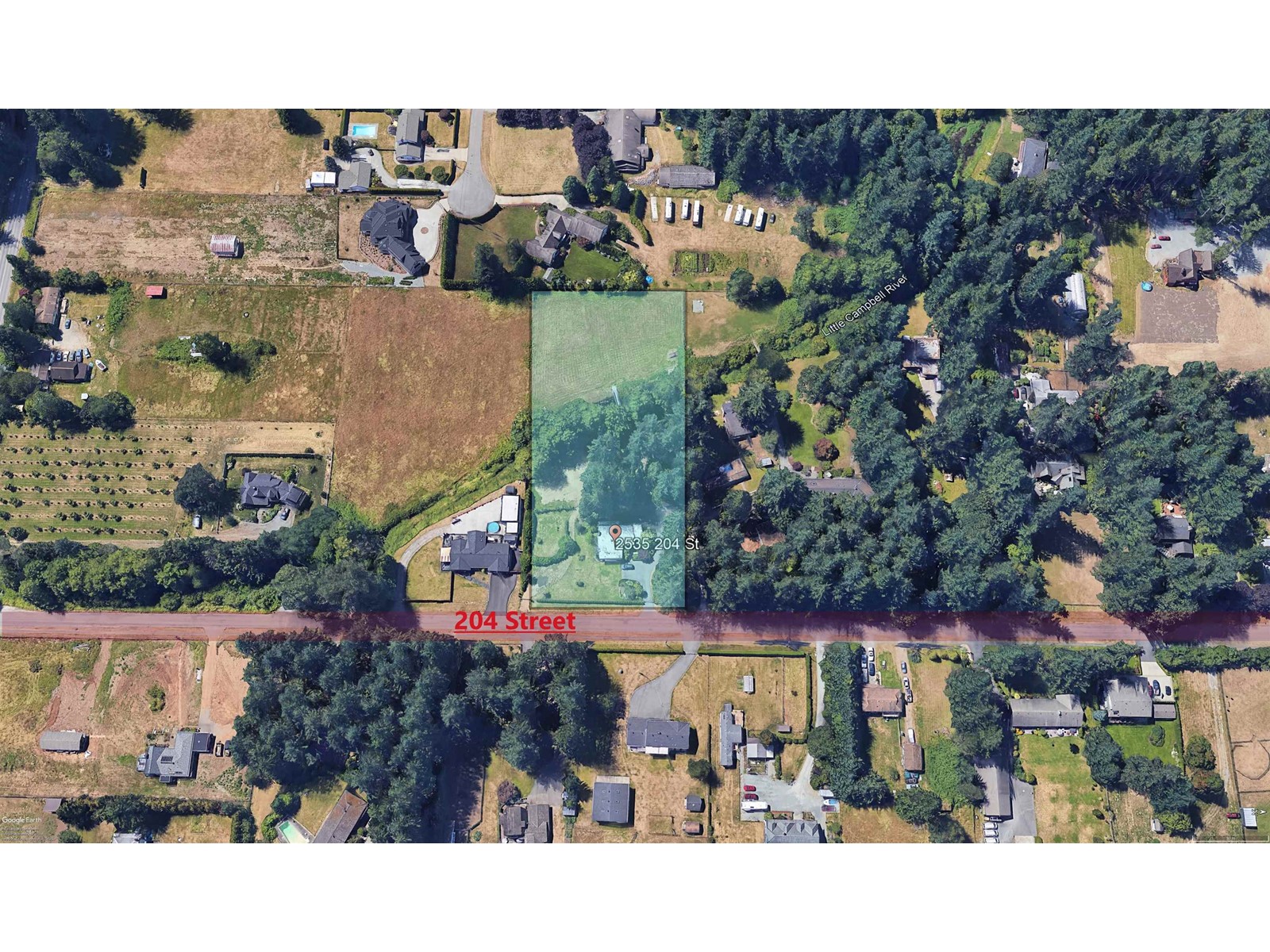1608 5311 Goring Street
Burnaby, British Columbia
ETOILE by Millennium Development - A Prestigious Landmark that redefines Modern Luxury Living in the area. This 1 Bedroom + 1 Den home offers Stunning North views of the City. Exclusive features include 9' ceilings, Bosch appliances, Bosch appliances, Quartz countertops and Waterfall Kitchen Island. Almost 153 sqft oversized terrace with great mountain & city view, over 37,000 sf of Amenities including Fitness center, Lounges, Steam Rooms, 50' Pool, hot Tub, Wellness Garden path, and Playground area. Central location with minutes to Skytrain station, Shopping, Restaurants, and Burnaby Lake Regional Park. Includes 1 parking stall and 2 storage locker. (id:58770)
RE/MAX Select Properties
2302 Lakeview Drive Lot# 43
Blind Bay, British Columbia
Beautiful custom home built in 2023 boasting stunning lake & mountain views, situated adjacent to Cedar Heights golf course & Pickle Ball court. Maximizing the views there is a large entrance that flows into an open concept great room, featuring a 10 ft ceiling, natural light streams through the double wide glass patio doors leading out to a huge 42 ft long deck with beautiful cedar pillars & ceiling, n/g hookup, the perfect place to entertain. The kitchen designed by Renaissance of Salmon Arm features a large island, quartz counters, professional style appliances, 5 burner gas stove, a skylight, generous walk in pantry. The dining area has glass patio doors leading to the deck. The master bedroom with patio door leads onto the deck, large ensuite bathroom with skylight, & walk in closet. Also on the main floor you will find a 1/2 bathroom, den/office & mud room leading out to the double car garage, equipped with an EV charging plug. The basement features a large family room with glass doors leading out to the large 42 ft long patio, two further bedrooms, a full bathroom, laundry room, roughed in for a sink, a large recreation/storage room, could be a bedroom. This home has so many high end finishes, too many to mention! Outside is mostly landscaped, room for your RV! Realtor deems all information to be correct yet does not guarantee this nor are we liable in any way for any mistakes, errors, or omissions. All measurements are approximate. Buyer to verify all information. (id:58770)
Homelife Salmon Arm Realty.com
99 D 8th Concession Rd
Billings, Ontario
Spectacular Custom-Built Home on Lake Kagawong. The 70+ acre lot, with 420+ feet of lakeshore, provides amazing southern views across the lake. The home features 3 bedrooms, each with their own full bathroom, plus a bonus flex room with a murphy bed. The main living space contains the kitchen, dining and living rooms under a large vaulted ceiling. The main floor living flows out to a lakeside deck and sun room. A large, attached garage greets you at the rear of the house. A geo-thermal heating/cooling system is just one of the amazing features of this home. Truly too much to list! Book your showing today! (id:58770)
RE/MAX The Island Real Estate Brokerage
2142 139a Street
Surrey, British Columbia
Chantrell Park Estates ! BEST LOCATION in the desirable Elgin Chantrell. This luxurious 2-storey executive home offers 4 spacious bedroom en-suites and 5 bathrooms. Features extensive millwork, high ceilings, crown mouldings and hardwood floors. Main floor, 18 feet high ceiling great room, vaulted ceiling guest bedroom suite, spacious den, games room/gym. Gourmet chef's kitchen featuring solid wood cabinets, granite countertops, walk-in pantry and wok kitchen. Upstairs 3 bedrooms ensuite including the south-facing luxurious primary bedroom with a window seat, a walk-in closet, a spa-like bathroom with marble flooring and granite countertops. Tile roof, 2 car garage plus detached 1 car garage and workshop. Many upgrades. Walking distance to Elgin Park Secondary School. Truly a family home! (id:58770)
RE/MAX Colonial Pacific Realty
14263 16a Avenue
Surrey, British Columbia
This beautifully upgraded 4-bedroom family home is ideally located just steps away from Bayridge Elementary School and within minutes' walking distance to Semiahmoo Secondary School. Enjoy hardwood floors and crown mouldings throughout the home. Chef's Kitchen, perfect for culinary enthusiasts with high-end appliances and ample counter space. Spacious Living Room features a cozy fireplace and adjoins a formal dining room. Three well-appointed bedrooms, including the primary bedroom with an ensuite bathroom and a walk-in closet. Ideal for an in-law suite or rental unit with separate access, providing flexibility for extended family or additional income. Sunny Backyard, perfect for outdoor living and entertaining, offering a private and serene space for relaxation and recreation. (id:58770)
RE/MAX Colonial Pacific Realty
261 Whitmore Drive
Waterloo, Ontario
This modern family home exudes elegance and functionality. The impressive two-story foyer sets the tone, boasting a glass and wood staircase, Italian porcelain tiles, and soaring ceilings. Natural light floods the space through floor-to-ceiling windows, creating an airy ambiance throughout. The main floor features a secluded office with dramatic windows, a spacious dining area, and a contemporary kitchen with sleek quartz countertops and top-of-the-line appliances. The living room impresses with a wood-burning fireplace and minimalist design. Upstairs, luxurious bathrooms and well-appointed bedrooms await, including a primary suite with a private terrace and spa-like ensuite. The finished basement offers versatile living space. Step outside into a serene oasis surrounded by mature trees and lush greenery. The in-ground pool and generously sized concrete sized patio, provide a private and convenient space for relaxation, exercise, and entertainment, while the large outbuilding/bunkie provides storage for outdoor essentials. Situated in Colonial Acres, this home offers easy access to universities, parks, shopping, and transportation routes. A perfect blend of style, comfort, and convenience awaits in this desirable neighborhood retreat. (id:58770)
Chestnut Park Realty Southwestern Ontario Ltd.
561 Graceys Island
Sharbot Lake, Ontario
Dream cottage on beautiful Graceys Island! This custom built 3 season cabin with water on 3 sides comes furnished. Sitting on 1.8 acres, this special property offers amazing privacy and a incredible view of Sharbot Lake. It has 1 loft bedroom and one on the first floor, bathroom, open living area with hardwood floors, wood stove for those cooler nights, and kitchen with gas range and propane fridge. Relax on the deck while enjoying the cool breeze off the lake. An additional bunky (with bunk bed) is perfect for additional guests. Your days will be filled enjoying your favourite watersports, swimming and fishing with family and friends and in the evening take in the local restaurants and shops of Sharbot Lake that’s only a quick 5 minute boat ride away. (id:58770)
RE/MAX Frontline Realty
1410 26a Street Sw
Calgary, Alberta
Step into this stunning two-storey home located in the inner city area of Shaganappi. As you enter, you'll be greeted by vaulted ceilings and a spacious foyer that sets the tone for the rest of the house. The main level features beautiful hardwood floors and an open kitchen filled with light. This kitchen is a chef's delight, boasting a large island with granite countertops, ample counter and storage space, a gas stove, stainless steel appliances, and a pantry. Flowing seamlessly from the kitchen is a bright, spacious living room accentuated by a cozy fireplace with built-in shelves and storage, large windows, and numerous pot lights, creating a warm and inviting atmosphere. The main floor also boasts a formal dining room, perfect for family gatherings, a mudroom leading to the back deck, and a 2 piece bathroom completes the main level. Upstairs, the large primary bedroom is a true retreat with vaulted ceilings, a walk-in closet with built-in organizers, and a spacious five-piece ensuite featuring a soaker jet tub, double vanity, stand-up shower, and generous counter and storage space. Three additional bright bedrooms provide ample space for family or guests, and all bedrooms are serviced by a convenient upper floor laundry room with storage. The finished basement is designed for entertainment and versatility, featuring a large wet bar with plenty of counter and cupboard space, a sink, and its own fridge and dishwasher. The basement also includes a family room with abundant space for various activities and a fifth and final bedroom with an ensuite bathroom, perfect for guests or a home office. This home also enjoys the benifit of 2 furnaces, and 2 air conditioning units, ensuring ultimate control over the temperature. The exterior of the home is equally impressive, with a low-maintenance backyard that includes a large wood deck, a concrete patio, and a landscaped grass area surrounded by a garden, providing a private and serene outdoor space. The double detached hea ted garage with garage door controls opens to the back alley, ensuring convenience and security. Located in the desirable Shaganappi neighbourhood, this home offers an unbeatable location. Just steps from an LRT station and the Shaganappi golf course, it is also close to schools, parks, shopping options including a Walmart, and the vibrant 17th Avenue. The proximity to downtown Calgary and the Bow River, combined with easy access to the rest of the city via Bow Trail, makes this an ideal home for those seeking both convenience and luxury. Don't miss the opportunity to make this exceptional property your own. Book a showing today and experience the best of Calgary living. (id:58770)
Coldwell Banker Mountain Central
14338 19 Avenue
Surrey, British Columbia
Sought after Sunnyside Park 1,525 sq.ft. rancher with 2-bedroom / 2-full baths. Large 8,854 sq.ft. cul-de-sac lot with sunny, southwest private backyard. Open design / layout makes this home flow nicely & comfortably even with big home furniture. Solid oak kitchen (w/custom organizers) opens up to dining / family room and a 25' x 12' back deck. Spacious primary bedroom with 5pc ensuite bath & walk-in closet boasts a 140 sq.ft. sunroom (not included in total square footage). Extremely desirable quiet serene neighborhood. Walk to many beautiful parks, easy access to schools, 5-minute drive to White Rock Beach. Wheelchair accessible. Excellent mth-to-mth tenant would love to stay for another year; min 24-hour notice for showings. (id:58770)
RE/MAX Westcoast
5109 60 Av
Elk Point, Alberta
NEWER HOME, GREAT DESIGN with MANY UPGRADES! This spacious 2014, 1303 sq.ft. home is located in the newest Centennial subdivision in Elk Point. This beautiful bi-level features a semi-open design with high ceiling in entry, 3+2 bedrooms (two needs finishing), 3 full bathrooms, vaulted ceiling in main living area with large bow window in the living room and basement family room. The kitchen features under-counter lighting, glass tile backsplash, high-end granite countertops, ample cabinetry with soft-close doors, gas stove, large fridge and step-in pantry. Walk-in closet and 3 pc ensuite are features in the master bedroom. The 3 bathrooms have matching cabinetry and granite c-tops. The basement is partially finished with spacious family room, 2 bdrms, full bath, laundry and utility room with high efficiency furnace. The large attached garage (24'x24') offers secure door to the home and the 10x20' back deck has metal railing and BBQ gas hookup. Quick possession, motivated sellers. This is a must-see! (id:58770)
Lakeland Realty
4919 44 Street
Stettler, Alberta
This bare residential lot is up for grabs in Stettler AB. Take advantage of this affordable, 6995 sq/ft corner lot, zoned R2, to build your own custom home or a multi-family unit. This lot has back alley access and there is ample room to build a garage. There are existing mature trees throughout the property and the streets are also lined with trees. The lot is on the east side of town, on the corner of 50th ave and 44th street, just a 1.5 block walk to the playground and close to a convenience store. (id:58770)
RE/MAX 1st Choice Realty
2535 204 Street
Langley, British Columbia
Incredible 2.51 acres Brookswood Fernridge Community Plan with fully renovated 3,542sf 5 bedroom house walk-out basement. Bright & Spacious plan offers vaulted post & beam ceiling living room & dining room with floor-to-ceiling windows that open to a huge west deck. Seprate 31X20 workshop w/220. An ideal place to live and invest in the future development area. Single-family 3 designation which allows subdividing the property into 5000-7000SF lots. (id:58770)
Royal LePage Global Force Realty













