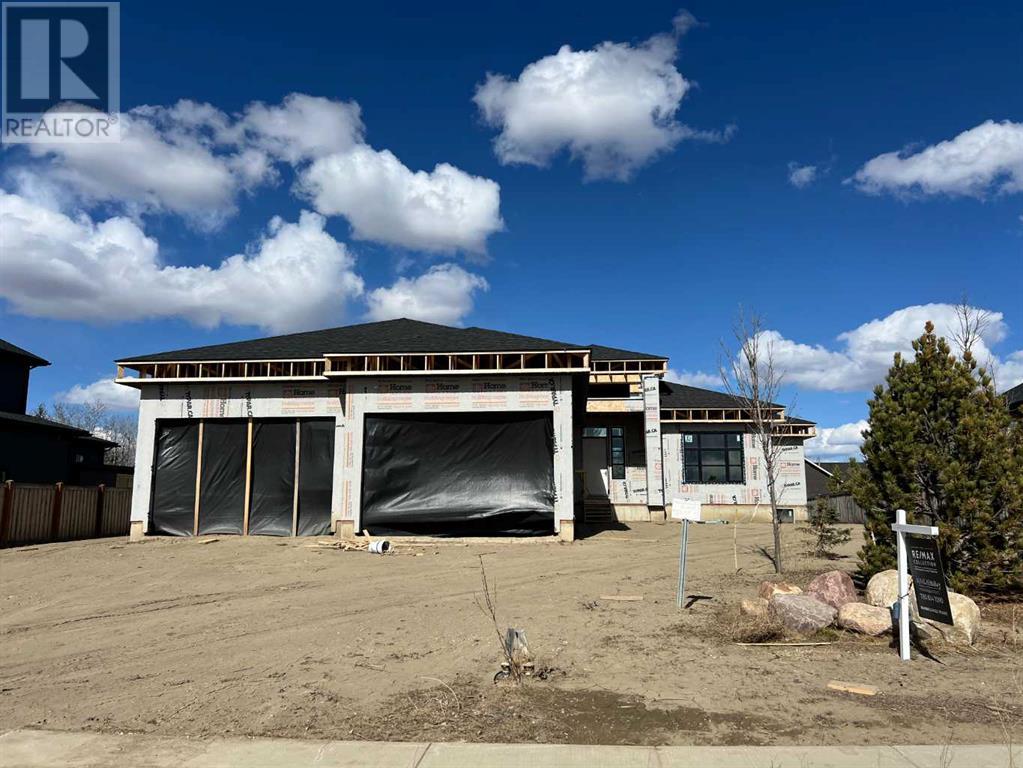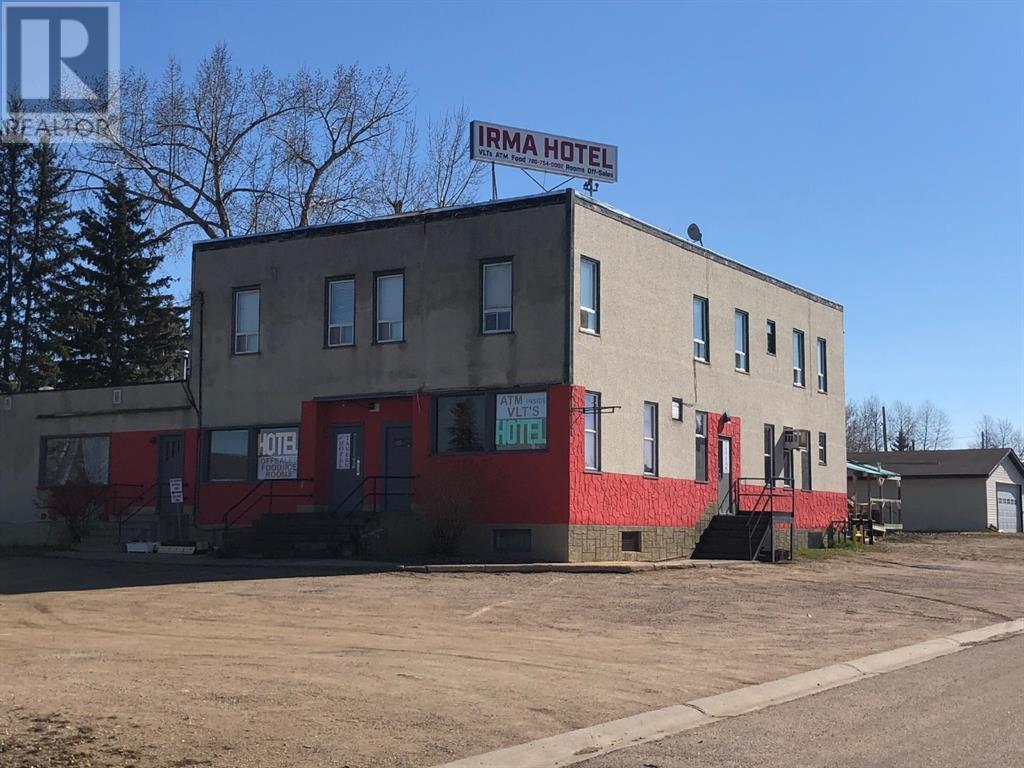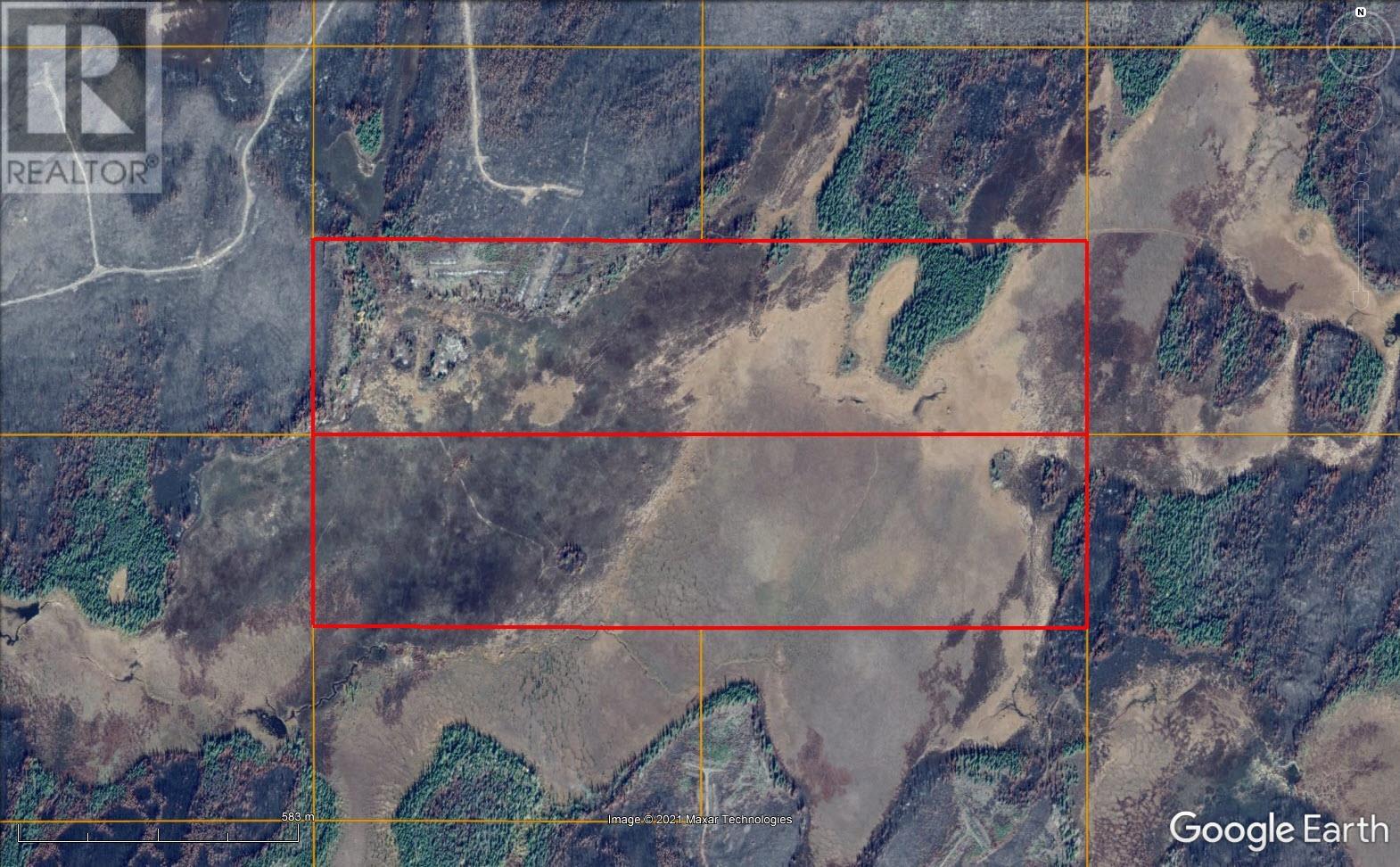7938 Willow Grove Way
County Of, Alberta
Large beautiful bungalow with massive attached garage (one 42'l x 19'w bay and one 36'l x 19'w bay) on a 0.55 acre lot in sought after Taylor Estates! This home is currently under construction and there's an opportunity to make your own cabinet, counters, paint, flooring, and lighting selections!! The floor plan offers a welcoming foyer and open great room with 16' ceilings, a spacious kitchen with 9' island and an abundance of cabinets and counters, as well as a walk through pantry. The 11'x18' dining nook leads to a covered deck. The main floor laundry room is tucked away near the garage entry. There are two large bedrooms, a full bath, a half bath, plus the beautifully appointed primary bedroom with ensuite -free standing tub, double sinks, custom shower, toilet room- and a 10'x10' walk in closet! Located just steps from the park/playground and close to trails and Bear Creek. (id:58770)
RE/MAX Grande Prairie
253 Rivergrove Chase W
Lethbridge, Alberta
This house is basically brand new. Gently lived in for 1 year. All of the landscaping has been completed & the basement is finished! 3 bedrooms up with an additional room down. 3.5 baths, A/C, Quartz counter tops, SS appliance package, pantry & more. If you want new but don't want to wait for one to be built this could be your chance! (id:58770)
Lethbridge Real Estate.com
1311 Hainstock Wy Sw Sw
Edmonton, Alberta
A Gorgeous Custom Designed 2 Storey 5 Bedroom Family Home located in the Prestigious Hays Ridge - close to the Jagare Ridge Golf Course. The main floor is a well designed Open Concept that features a Grand Foyer, a Gourmet Kitchen c/w quartz countertops, Bosch Stainless Steel Appliances & an Eating Bar, a bright Dining Area & a Living Room c/w a fireplace. There's a 2 piece bath, walk-in pantry, & a mud room; large windows throughout provide lots of natural light; beautiful Hardwood Flooring on the 1st & 2nd floors. The Upper Level has a Bonus Room, a large Primary Bedroom c/w a 5 piece ensuite & a walk in closet, two other bedrooms & a laundry room. On the Lower level you will find a Rec Room, a Media Room, two bedrooms & a 3 piece bathroom. Outside there is a fully landscaped yard with a multi tiered deck. Other features of the home include Air Conditioning and an oversize heated garage. Great Location - close to walking trails, golf, public transportation & shopping. (id:58770)
Homes & Gardens Real Estate Limited
7947 Creekside Drive
County Of, Alberta
Welcome to Taylor .52 by Homedge. This stunning 2392 sq ft bungalow sits on a .81 acre lot backing South towards Bear Creek Valley. Hardie board, stone and timber elements compliment the exterior of the home. Stepping inside from the covered front entry way, you are immediately entranced by views of the trees from the 13' great room ceiling and windows to the floor across the back of the home. An oversize gas fireplace is in the perfect spot for cozying up and taking in the scenery. The contemporary and warm colour palette through the interior of the home includes beautiful wall panelling detail, hardwood and tile floors, quartz counters, architectural lighting - and black triple pane windows offer striking contrast. The well appointed kitchen includes integrated french door fridge and bottom freezer, integrated Bosch dishwasher, 36" dual fuel range with integrated range hood above, and built in microwave. The 10' kitchen island with waterfall counters entertains seating for 5. A convenient butler pantry off the kitchen has a bar sink - perfect for a coffee station, and the attached walk through pantry has access from the garage entry - perfect for unloading groceries on your way in! There is a powder room tucked away just off the living area. The bedroom wing offers 2 large bedrooms (or a guest room and office) with a double sink jack and jill bath in between, plus a separate laundry room. The primary suite - boasting windows with views of the trees, has an ensuite of your dreams with a free standing soaker tub, a custom tile & glass shower, a private water closet, separate vanities, and of course, a generous walk in closet. The finished & heated 3 car garage has hot/cold taps. There is plenty of room for RV parking and a rear detached garage. Currently under construction and trades on site- viewings must be scheduled. Colour selections/samples and specifications can be provided. (id:58770)
RE/MAX Grande Prairie
270 Monashee Road Unit# 1 Lot# 1
Vernon, British Columbia
Welcome to ""SNOWD INN""! This is a rare opportunity to purchase a remarkable mountain home with an incredible ski-in / ski-out location. This home backs right onto the Silver Queen run and is close to Tube Town, the Skating Pond, and gives easy access to the cross country and snowshoe trails. At 3750 square feet this 5 bed, 4 bath home offers a lot! You will be in awe of the huge vaulted ceiling and the impressive stone, 2 sided (gas assist) wood burning fireplace filling the center of the home. Get the fire crackling and everyone will be enjoying the amazing ambiance provided to the kitchen and living room spaces. Beyond the kitchen, living, and dining room spaces, the main level features a guest bedroom, main bathroom, laundry room, steam shower, boot room, and separate main entrance for guests. Outside this level is the hot tub where you can soak the weary legs and watch the sunset. Upstairs is the primary bedroom with large private sitting area, and 2 kids rooms with beautiful custom built bunks and a genius 'kids common area' for hanging out. BONUS SPACE - The basement of this home features an additional space great for teenagers or to keep for yourself to use as a base at the mountain while you rent out the main house. In addition to this, this home has a separate stratified suite that is not part of this sale. (id:58770)
RE/MAX Vernon
10502 Covington Way
County Of, Alberta
This remarkable 3,739 sq ft house exudes luxury & functionality at every turn. As you step into the foyer, the soaring high ceiling immediately captures your attention. The kitchen boasts top-of-the-line features including a 6-burner gas stove, an industrial-sized refrigerator and freezer ensuring ample storage, an additional sink in the island, eating bar in island, tile backsplash, a huge pantry, and hardwood floors extending into the living room.In the sprawling living room a gas fireplace becomes the heart of comfort and relaxation & the huge windows mean tons of natural light. The adjoining dining room enjoys deck access as does the living room, making this the perfect space for entertaining.A dedicated office space off the entry provides the perfect space for work or study. 4-piece bathroom - with heated tiles - is an added convenience on the main level. Ascending the stairs, an opulent master bedroom awaits, complete with his/hers walk-in closets, a second gas fireplace, & a private covered balcony. The sprawling 5-piece ensuite features heated tile floors, jetted soaker tub, steam shower with foot massage plus equipped with Bluetooth, double vanity, & make-up station.Three additional large bedrooms on this level ensure ample space for family or guests, each designed with generous closet space. A well-appointed 4-piece bathroom offers double sinks and a separate tub/toilet area for convenience, plus lots of storage. Laundry room, complete with a sink, storage, & tile floors houses commercial-grade washer and dryer units.Descending to the open concept walk-out basement, heated vinyl plank flooring creates a cozy ambience throughout. A massive rec room with wood burning fireplace a wet bar makes this the ideal space for entertaining. Two more big bedrooms – one with a walk-in closet, full bathroom with double vanity, a cozy reading room, and a cold room with venting to the outside provide versatility and ample storage solutions.The house boasts modern amen ities including new AC unit & a boiler heating system that allows for independent climate control on each floor. A wood-burning fireplace in the basement offers ducting throughout the home, enhancing overall efficiency. The property also offers a wealth of storage options, with fresh paint adorning the foyer and basement plus surround sound throughout main floor & basement.All three zero maintenance decks are equipped with natural gas lines, making outdoor grilling, & heating effortless. Yard is nicely landscaped & includes irrigation system with rain gauge.The large, attached garage, heated for comfort, accommodates both vehicles & projects. Huge, paved driveway offers ample parking, plus gravel pad behind the shop. Adding to the allure is a 32’ x 40’ shop, thoughtfully designed with upper windows for natural light, high doors (14’ high by 11’9” wide & 16’ high by 11’9” wide) to shelter an RV, 3-piece bathroom, an upstairs office, convenient washer/dryer unit, secure tool storage space & 240 amp power. (id:58770)
RE/MAX Grande Prairie
104 & 106, 10605 West Side Drive
Grande Prairie, Alberta
Desirable retail/restaurant/office space in West Side Plaza has plenty to offer! Lots of parking and an upscale, well maintained building in an excellent location near one of Grande Prairie's busiest intersections - 108 Street (Bypass/Highway 40) and 100 Avenue. This is units 104 & 106 combined for a total of 3,161 square feet. Immediate possession available! Base rent is $18.00/sf ($4,741.50+ GST/mo) & additional rent is $3,443.55 + GST/mo = $8185.05 + GST/mo. Property management, taxes, heat, water, garbage, recycling, parking lot and landscape maintenance, snow removal are all included. Pylon signage available for additional $250/mo. (id:58770)
RE/MAX Grande Prairie
312 Brownlee Street
Herbert, Saskatchewan
If you like living outside as much as you do inside, then this house at 312 Brownlee St., Herbert is sure to tickle your fancy. First, you can’t beat the value of this 2+2-bedroom, 2-bathroom bungalow. Coming in through the sunny porch addition, you are welcomed by more natural light throughout the opened living space. The kitchen wraps around in a unique, smart layout and incorporates the dining area for added convenience. The living room welcomes you with its huge window that overlooks your front deck. Down the hall is a 4-piece bathroom with a distinctive ceiling, and 2 bedrooms. The primary bedroom was once 2 separate rooms, making this very spacious with his and hers closets. The basement is fully finished and includes 2 more bedrooms, a rec room area that is currently a library, the laundry area and another 4-piece bathroom with a jetted tub. Both tubs feature body-spa shower nozzles to help get every nook and cranny clean. Outside you will find more surprises in your 100x120-foot yard. A garage, storage sheds, shop, another deck, a portable garage, raised garden beds, a gazebo, and a 26x26 screened-in outdoor entertainment building that used to house a pool, but has a myriad of possibilities. Did I mention the price? And to make the deal even sweeter also included are the portable air conditioners (bedroom and porch), the Weber natural gas BBQ (connected at the screen house), the fireplace/entertainment centre in the living room, as well as most anything else you may be interested in! You had better see this one right now! Heat equalized at $100/mo/11 months. (id:58770)
Century 21 Accord Realty
5007 49 Street
Irma, Alberta
Well kept commercial building located in the Village of Irma. Currently operating as a bar/hotel. Many other opportunities to develop the second level. Main level bar generates income from the leased VLTs, pool table & juke box. Currently food is served in the bar but there is a separate restaurant that could be utilized. Great location visible from HWY 14 awaiting your creative ideas! (id:58770)
Coldwellbanker Hometown Realty
5007 49 Street
Irma, Alberta
Well kept commercial building located in the Village of Irma. Many opportunities to develop this property. The 3 spaces for lease include: a furnished, fully equipped living quarters with 2 bedrooms, 1-4 piece bath, kitchen, living area & 2 outdoor entries. This unit has an independent heating system. Next are 2 commercial spaces. This area previously operated as the Irma Hotel with a restaurant in the rear of the building. The restaurant measures 18 ft X 33 ft., has 2 entries, a 2 piece washroom, a commercial dishwasher, refrigerators, freezers and storage space. The larger area, which was the bar measures 37 ft. X 49 ft. This space includes a large walk in refrigerator, 2 washrooms, hookups for VLT's, an owned ATM, his/her washrooms, tables and chairs & 3 entries. Between the 2 retail spaces is a commercial kitchen. This space comes with a separate steak grill, commercial stove with griddle, gas burners and oven, deep fryer, refrigerator sandwich stand, a walk in refrigerator and a sliding glass refrigerator. These spaces may be leased as one unit or individually depending on requirements. Upstairs, there are 8 sleeping units. 4 units have a jack and jill bathroom between 2 rooms. The other rooms have communal washroom facilities. This property is in a great location and is visible from HWY 14. A business waiting for your creative ideas! (id:58770)
Coldwellbanker Hometown Realty
116 Lendvay Alley
The Blue Mountains, Ontario
Truly a rare opportunity to build your dream home in an exclusive area of custom built chalets and homes at the base of Craigleith Ski Club. Almost 1/2 of an acre with full services. just a short walk from the Georgian Trail and the sandy shores of Northlands Beach. Located in a four-season paradise, it offers everything from skiing and snowshoeing to hiking, biking, golf, and swimming. Only minutes away from the gourmet shops, restaurants, and entertainment in Collingwood, Blue Mountain Village, and Thornbury. This is a good one!! HST included in the purchase price. Hard Development costs have been paid. (id:58770)
RE/MAX Four Seasons Realty Limited
Dl 3428-3431 Chezacut Road
Chilcotin, British Columbia
Affordable Off Grid Wilderness Acreage - Chezacut, BC. 320 acres in 2 separate titles. Located 73 km north from Alexis Creek and Highway 20. Surrounded by crown land on 3 sides. Natural grasses and lots of potential for pasturing cattle or horses. Rural residential zoning allows for building a home or cabin plus outbuildings. Moose, wolves, bears, waterfowl and mountains in the distance. Totally outside the ALR. (id:58770)
Landquest Realty Corporation













