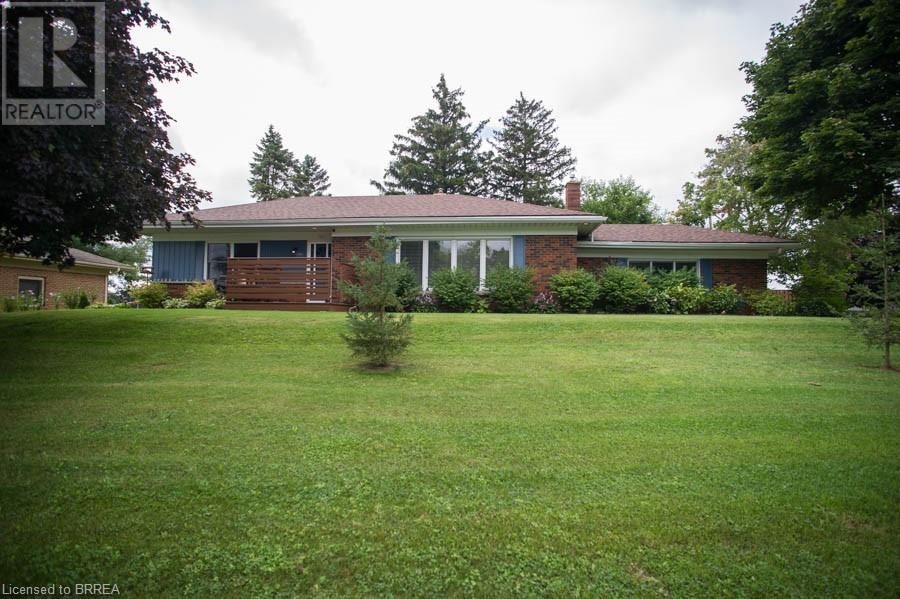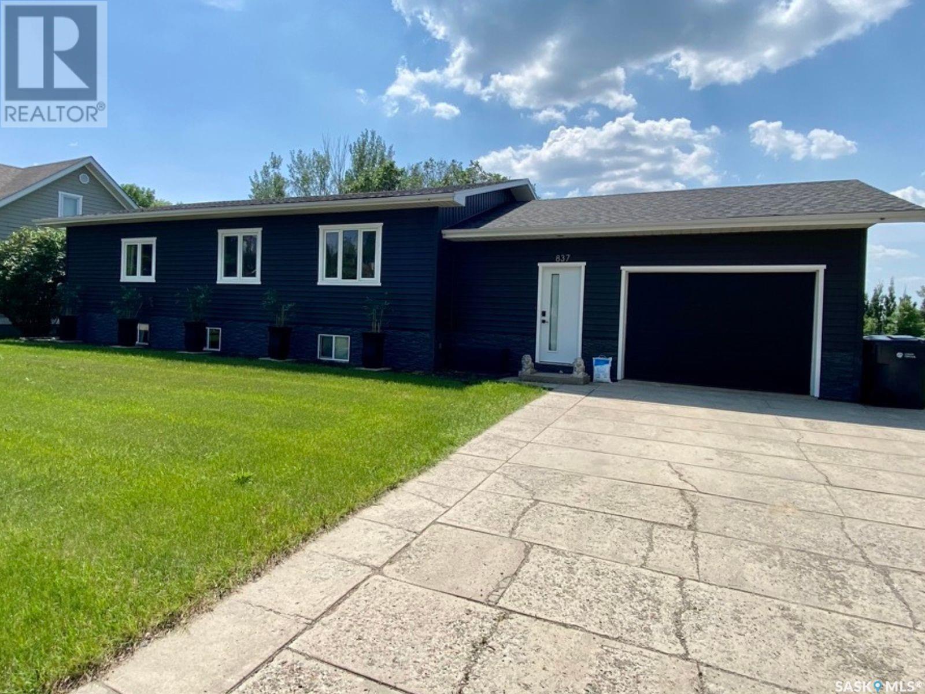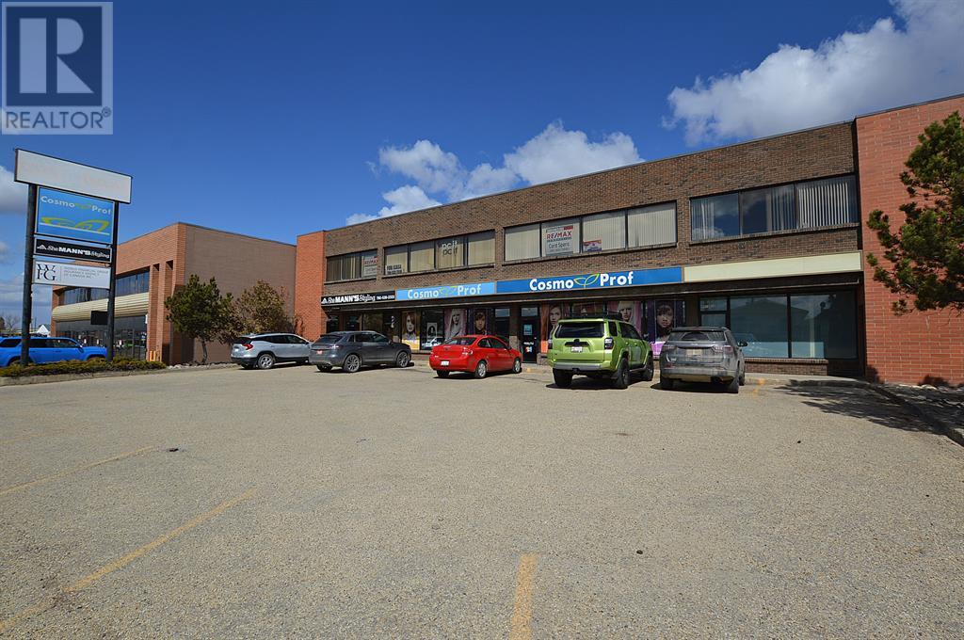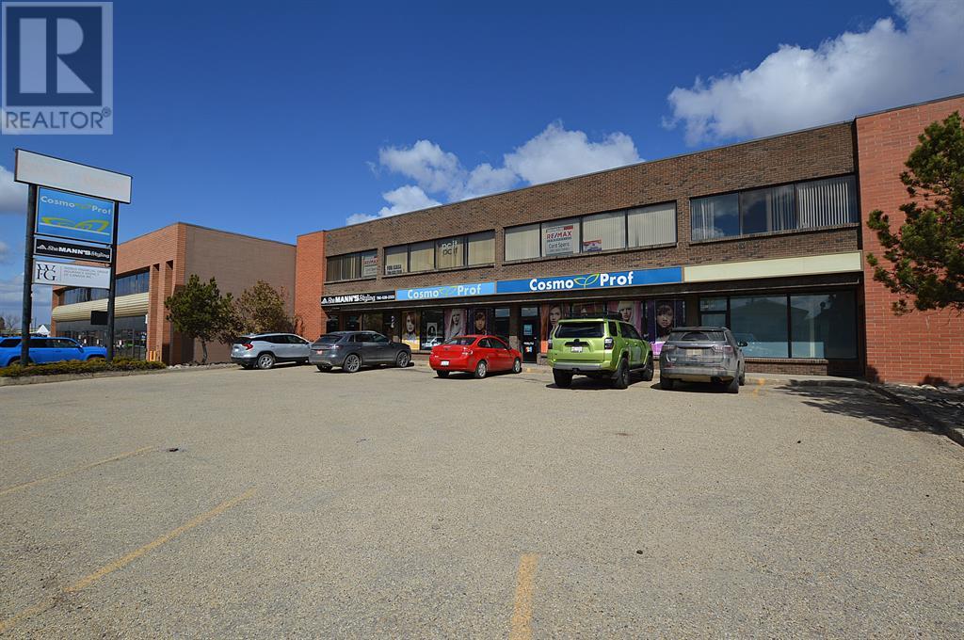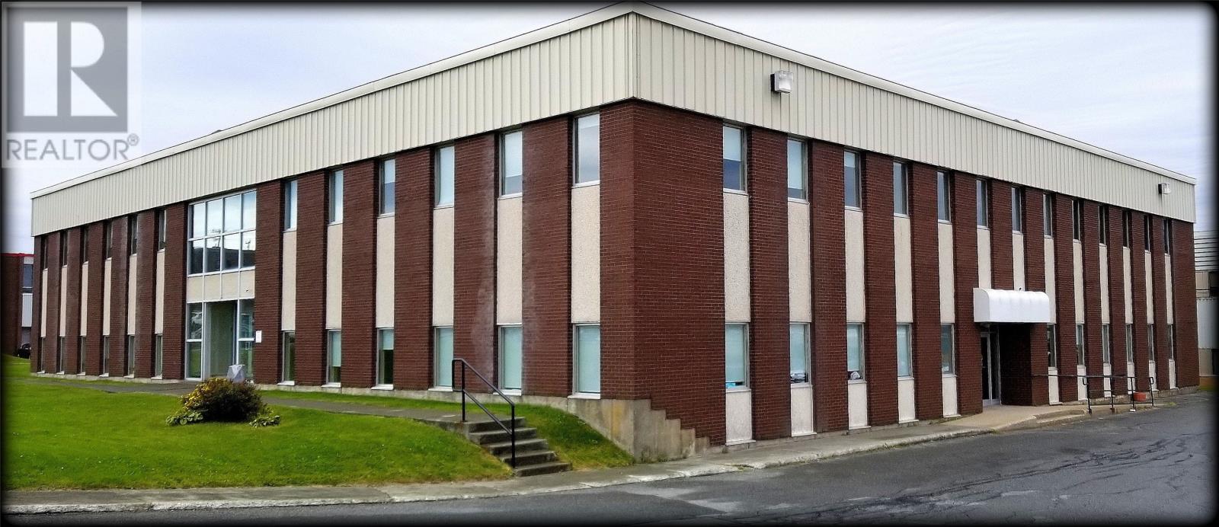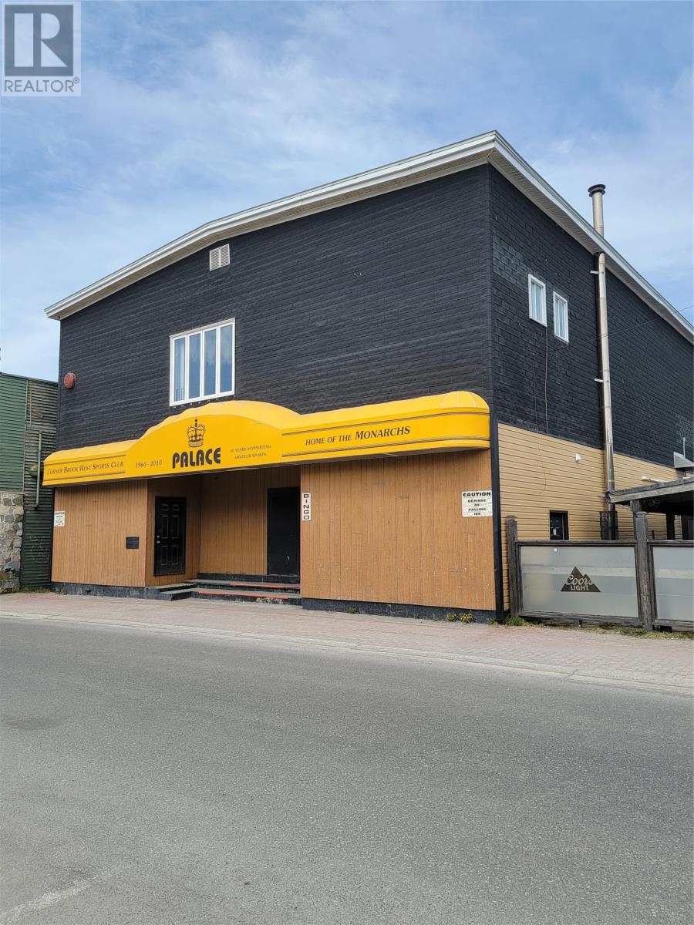111 Tutela Heights Road
Brantford, Ontario
Welcome to 111 Tutela Heights Road - a stunning 3+1 bedroom, 2-bathroom home sitting on a spacious lot. This home is located in the desirable Tutela Heights neighbourhood close to the historic Bell Homestead, across from the Grand River with loads of green space and walking trails. Enjoy your morning coffee on the front deck in this serene setting. Enter the home to the open concept dining room/living room which offers loads of natural light, crown moulding detailing and built-in shelving. Make your way to the bright eat-in kitchen featuring updated counters and white cabinet doors, stainless-steel appliances, recessed lighting and updated backsplash. The main floor offers a 4-piece bathroom and 3 spacious bedrooms with the primary bedroom having double barn board accent walls and double closets. The basement offers a spacious recreation room, 3-piece bathroom, bonus room and a spacious storage/utility room with laundry. The backyard has been updated (2021) with beautifully landscaped gardens, a new fence, a stamped concrete patio and an outdoor circular fire pit - your own paradise! Many mechanical updates have been completed including a new roof (spring 2022), new A/C (2022), a newer breaker panel and some updated windows. Check out the feature sheet for more information! (id:58770)
Revel Realty Inc
837 Prospect Avenue
Oxbow, Saskatchewan
Welcome to your dream home! This exquisite property sits on 4 lots and offers a spacious and beautifully renovated 1380sqft living space with 5 bedrooms and 3 bathrooms. Major renovations since 2012/13 have transformed this house into a modern oasis. Upon entering, you'll be captivated by the striking vaulted ceiling, creating a sense of openness and grandeur. Pot lights throughout the house illuminate every corner, making it bright and inviting. The kitchen is a masterpiece with high-end Electrolux stainless steel appliances, including a gas range, perfect for cooking and entertaining. Luxury and convenience await with a wet bar just inside the patio doors complete with bar fridge, dishwasher and ice maker. Ideal for entertaining guests or preparing drinks while enjoying the wooden deck and massive yard. The natural gas barbecue is included. Winding up the main floor are 2 bedrooms including a tranquil master bedroom new carpet, a walk-in closet and a 2-piece ensuite. The lower level impresses with three bedrooms, a family room with new carpeting, and a trendy office space. The fully finished downstairs laundry room makes chores effortless. A standout feature is the 4-piece bathroom with a state-of-the-art steam shower with integrated music and lights, all backed by a lifetime warranty. The updated exterior features new siding and stone finishes, creating contemporary curb appeal. The back deck offers ample space for outdoor enjoyment. The oversized single attached garage provides 428sqft of space with a 14x24 parking area and a 10x11 storage or work area. In summary, this gem of a property offers a modern and luxurious interior, complemented by updated exteriors and abundant outdoor space. Don't miss this incredible opportunity to own a thoughtfully upgraded and meticulously maintained home. Embrace the lifestyle you deserve in this outstanding residence. Act fast and make this dream property yours today! (id:58770)
Exp Realty
24 Blackwolf Lane N
Lethbridge, Alberta
The "Leo" By Avonlea Homes. THIS ONE IS AN END UNIT WITH LARGER YARD AND ROOM TO BUILD A DOUBLE GARAGE. Super modern town homes located close to Legacy Park. Wide open floor plans, High (painted)ceilings on the main floor, no more Texture. Quartz counter tops, tiled floors in all bathrooms, 3 bedrooms up with ensuite in the primary Bedroom. Convenience of laundry upstairs as well. Single parking pad in front double parking pad in back. Fully Landscaped and Fenced Back Yard included as well. Excellent location close to all the amenities the 73 ACRE Legacy Park has to offer. Home is virtually Staged. New Home Warranty. (id:58770)
RE/MAX Real Estate - Lethbridge
204, 9914 109 Avenue
Grande Prairie, Alberta
Well-maintained office space conveniently situated in the heart of the city center. Your clients will appreciate the ample parking available at the front of the building, while your staff can make use of energized parking stalls at the rear. The common areas have recently been nicely updated, featuring new hallway carpets and tiled floors. The 652 square feet space is located on the second floor, providing privacy and a peaceful working environment. The all-inclusive price of $1,195 per month plus GST includes utilities, snow removal, lawn maintenance, property taxes, and insurance. This ensures you won't have to worry about unexpected surprises when it comes to your monthly bills. This is an excellent opportunity to establish your business in a highly sought-after location without breaking the bank. Call your Commercial Realtor© for more information or to book a showing today. (id:58770)
RE/MAX Grande Prairie
202, 9914 109 Avenue
Grande Prairie, Alberta
Well-maintained office space with 4 individual offices, conveniently situated in the heart of the city center. Your clients will appreciate the ample parking available at the front of the building, while your staff can make use of energized parking stalls at the rear. The common areas have recently been nicely updated, featuring new hallway carpets and tiled floors. The 862 square feet space is located on the second floor, providing privacy and a peaceful working environment. The all-inclusive price of $1,508.50 per month plus GST ensures you won't have to worry about unexpected surprises when it comes to your monthly bills. This is an excellent opportunity to establish your business in a highly sought-after location without breaking the bank. Call your Commercial Realtor© for more information or to book a showing today. (id:58770)
RE/MAX Grande Prairie
9910 121 Avenue
Grande Prairie, Alberta
Location, Location, Location. This fixer upper has exactly what all real estate needs, exposure. The 9,600 sq.ft building faces both the Prairie Mall and Superstore, giving it incredible visibility and access with ample parking at the rear of the building. This is an opportunity to situate your business or invest into easily one of the busiest areas in Grande Prairie. This property is available for lease or for sale, lease rates are dependent on the terms. Call your Commercial Realtor® today. (id:58770)
RE/MAX Grande Prairie
552039 Rr61
County Of, Alberta
Opportunity awaits! This 6.82 Acre parcel provides a 120' x 70' DREAM SHOP : Heated / Office Space / Concrete Pad is in great shape. Also on the parcel is a 40' x 40' heated Quonset, along with a renovated mobile home (new windows, HWT, roof) : The home provides 3 bedrooms & 1 bathroom. A unique package with value through the roof. Re-building these shops would break the bank. Situated North of Clandonald, AB off of Highway 640. Nearly all pavement to the property border. (id:58770)
Vermilion Realty
5203 51 Avenue
Vermilion, Alberta
Opportunity Awaits! This 9420 SQ FT lot is zoned C3, supplying MANY different options as far as different businesses go. Cleared, flat, and ready to be built on. Top-notch Potential, never before seen at this value. (id:58770)
Vermilion Realty
90 O'leary Avenue Unit#209
St. John's, Newfoundland & Labrador
Centrally and conveniently located at 90 O'Leary Avenue on the corner of Pippy Place, this 800 square foot office space is located in a high-profile area of O'Leary industrial park that provides maximum visibility. On the second level which is fully accessible and air conditioned, this newly renovated office space is ready and includes 2 large, windowed offices that provide a view of Signal Hill and an open space ideal for set up as needed including reception, work stations, collaboration area, coffee bar, document centre, etc. Tenants also have use of the second-floor communal kitchen complete with dishwasher and fridge. With plenty of on-site parking, secure 24-hour key fob access, and easy access to the TCH, Kenmount Road and Columbus Drive, this location offers everything for your business. Lease rate is $13.00 SF net. (id:58770)
Hanlon Realty
34 Broadway
Corner Brook, Newfoundland & Labrador
A piece of Corner Brook history. The Palace was est. back in 1936 and has hosted some of the cities most iconic events throughout the decades. Now it's time for the building to find another purpose. With over 5000 sq ft of open space this large 96 x 48 building can have multiple uses. Centrally located in the heart of downtown, the exposure is second to none. The building has had some major renovations over the recent years, from electrical and heating, to fire and security system and even some exterior work. Inside the large open room spans the entire length of the building and with some creativity can be used for a variety of new uses. Above the front part of the building there is a finished space that is great for lease or even small offices. (id:58770)
RE/MAX Realty Professionals Ltd. - Corner Brook
00 Route 127
Rollingdam, New Brunswick
Great parcel of land - perfect location for a homestead or for wood harvest. Contact your favourite REALTOR® today! (id:58770)
Exit Realty Charlotte County
91 Isabelle
Lutes Mountain, New Brunswick
SEE ADDITIONAL PICTURES IN LINKS **ORIGINAL OWNERS*** This home was built in 2016 and the pride of ownership is evident! This home boast of many extras and will be sure to check of every box to your wishlist. Separate entrance to POTENTIAL IN LAW SUITE! 3 Season sunroom that will allow you to sit and relax. OUTSIDE PROPANE GENERATOR will have you worry free during our maritime winters. HEATED FLOORS. 9ft ceilings with 10ft Tray ceilings as well. 3 car garage +detached garage, indoor dog room with outside kennels, and fenced yard.Propane fireplace in the living room will allow you and your family to sit and enjoy. Quartz Countertops in the kitchen+ HIDDEN PANTRY:) The main floor consists of the living room, 4PC main bathroom, kitchen and dining. There is a bedroom-at the front of the house. You will also find the primary suite that houses a grand 5PC ensuite and walk in closet. To the basement are 2 additional bedrooms, a bar, family room & 3PC bathroom. So much space for the entire family. Hot tub is situated in the 3 season room:) The landscaping is completed and this family home is ready for you to enjoy. Call your REALTOR® today to set up a viewing for yourself. (id:58770)
Exit Realty Associates


