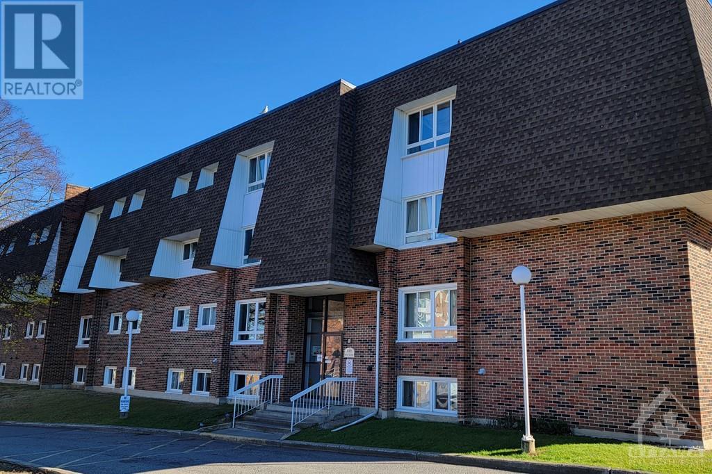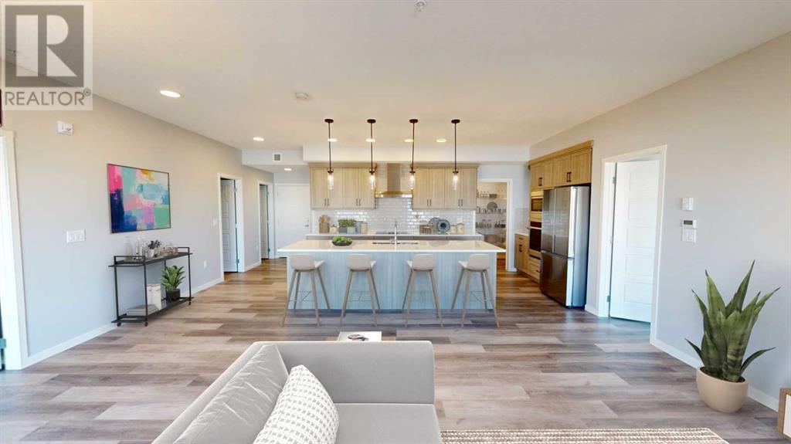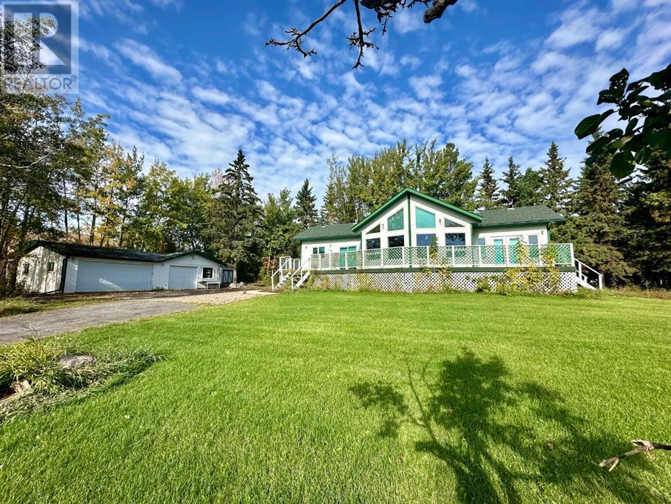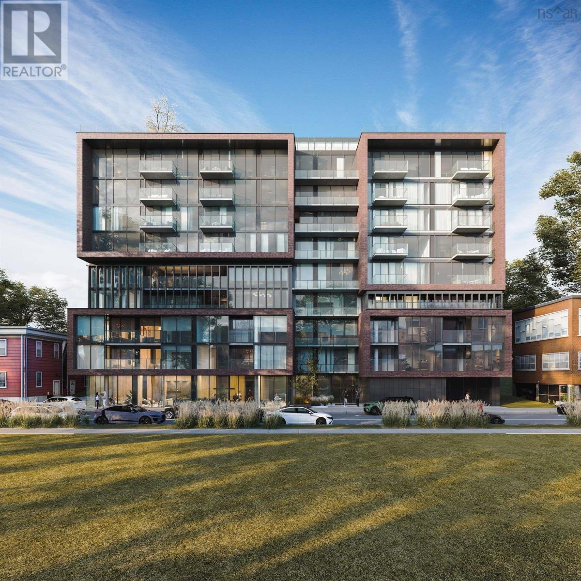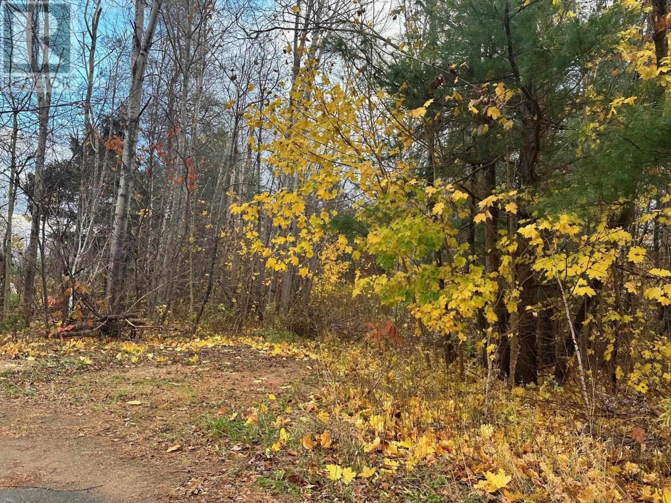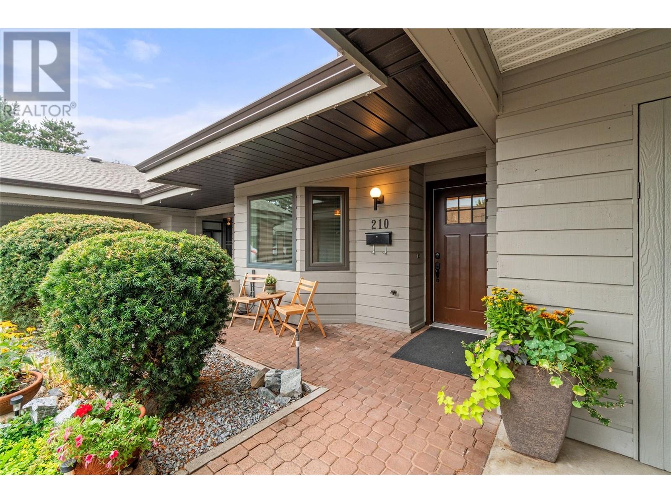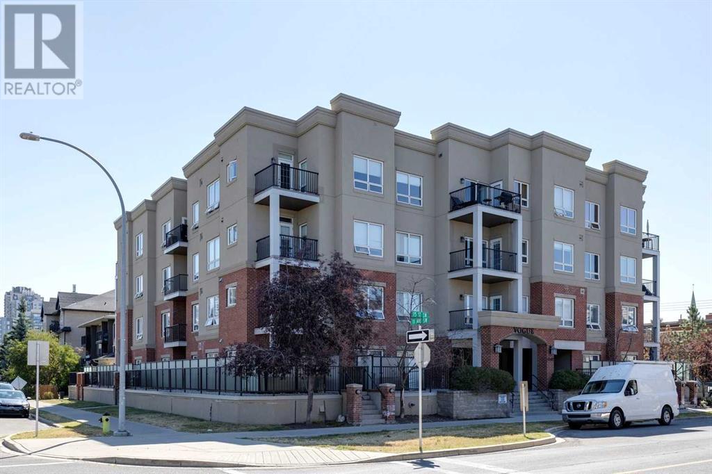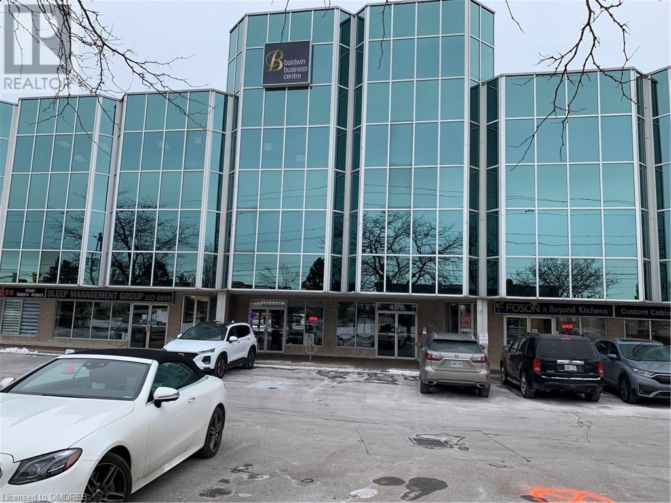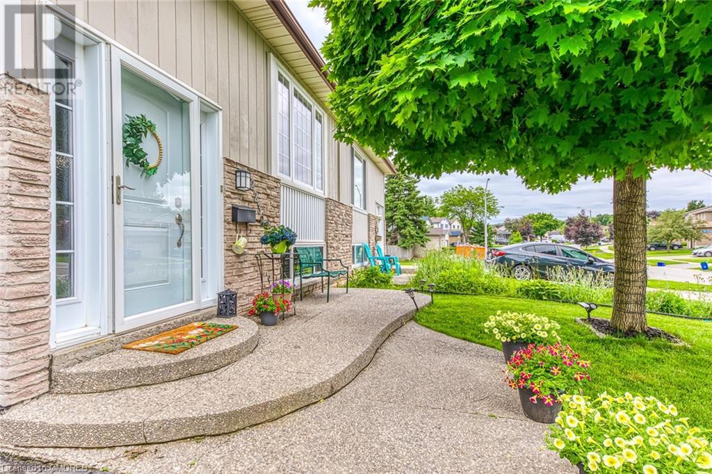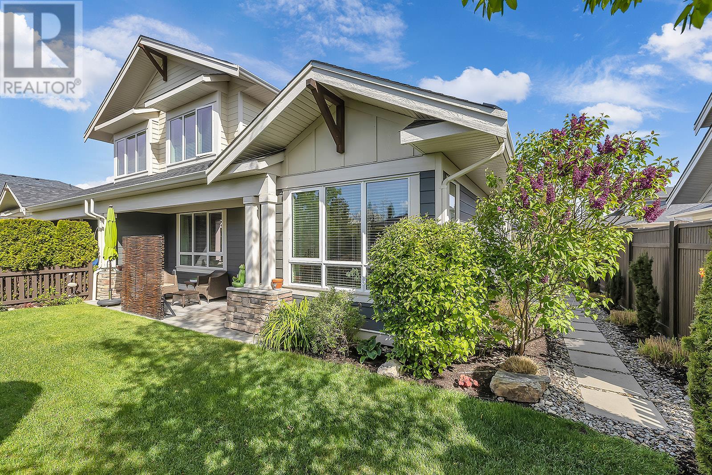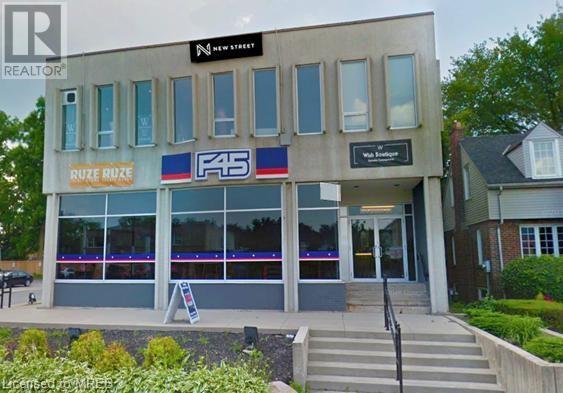815 Kyle Court Unit#108
Brockville, Ontario
Discover affordable living in the heart of Brockville! This newly renovated condo showcases fresh neutral paint throughout, 8.7" luxury waterproof vinyl plank flooring with high-density XPS underlayment, and brand-new 4 3/4" Alexandria molding baseboards throughout, adding a touch of elegance to each room. Inside, you’ll find two spacious bedrooms and a full bathroom, along with a cozy living and dining area that flows seamlessly into a functional kitchen, which has been outfitted with new shaker-style cabinet doors. Perfect for first-time buyers or those looking to downsize, this condo offers an unbeatable combination of style and affordability—with all-inclusive condo fees that provide financial peace of mind. Located in Brockville, a city celebrated for its rich history and vibrant community, this home is close to parks, shopping, and dining. Seize the opportunity to make Unit 108-815 Kyle Court your home, where comfort, convenience, and affordability await! (id:58770)
Exp Realty
22 Kingsburgh Avenue
Charlottetown, Prince Edward Island
Welcome to this magnificent 11 year old family home in Windsor Park. The property features a custom design with 5 bedrooms, 3 baths, high quality finishes, quartz counters, in floor electric heat, 3 side propane fireplace, & so much more! The main level boasts 12 foot high vaulted ceilings, combined kitchen & living room, master bedroom and a spacious luxury ensuite bathroom, 2 additional bedrooms, another full bath, & laundry room. The lower level offers large family room, full bath & two additional bedrooms. Large deck & attached 2 car garage. You really need to see this home to appreciate all that it has to offer. All measurements are approximate and should be verified if deemed necessary. Property also has a Solar system installed- buyer would assume existing contract with approximately 10 years remaining. (id:58770)
Provincial Realty
202 King Street E
Brockville, Ontario
Own a piece of downtown Brockville's proud history with this captivating late Victorian home. Nestled in the heart of the prestigious 'Millionaire's Row' and overlooking the Saint Lawrence River, this 3 bed, 1.5 bath home promises both timeless elegance and modern comfort. You'll be charmed by its original details and find peace of mind in its many updates, including a new gas fireplace (2022), new furnace & central air (2023), a fully renovated kitchen (2019) with new flooring (2024) and a new fridge and dishwasher (2023), and an updated jack and jill bathroom (2018). Relax on the new deck (2021) overlooking the spacious and fully-fenced backyard, perfect for entertaining or enjoying quiet evenings at home. 202 King St E has seen generations come and go; it has borne witness to countless joys and sorrows, and has been cherished by many over the span of nearly 150 years. It's now time for a new chapter to begin; will you be the next to write your story within these historic walls? (id:58770)
Solid Rock Realty
784 Comstock Crescent
Brockville, Ontario
Welcome to this inviting 4-bedroom, 2-bathroom family home, nestled in a peaceful neighborhood perfect for those seeking comfort and convenience. With ample space and thoughtful design, this residence is ideal for families or anyone looking for a serene living environment. This home features 3 spacious bedrooms located on the upper level and 1 additional bedroom on the lower level, providing flexible living arrangements. There are 2 full bathrooms for added convenience. The open-concept kitchen, living, and dining room create a welcoming and connected atmosphere, perfect for gatherings and family time. The outdoor space includes a fenced yard complete with a play structure, making it perfect for children and outdoor activities. No smoking and landlord discretion on pets. Tenant pays gas, hydro and water. Tenant occupied - 48 notice on all showings. (id:58770)
Modern Brock Group Realty Limited
560 North Service Road Unit# 309
Grimsby, Ontario
Priced to Sell! Discover this chic 1-BEDROOM + DEN + 2 BATHROOMS Condo in Grimsby on the Lake, a fusion of modern living, convenience, and style. Spanning 684 sq. ft., this residence features 9-foot ceilings, floor-to-ceiling windows, and a gourmet kitchen with white finishes, quartz countertops, and an upgraded pantry. Enjoy the spacious bedroom with a walk-in closet and luxurious ensuite, plus custom features like sleek laminate flooring and Hunter Douglas window coverings. Step out onto your balcony for tranquil lakefront views. Amenities include ensuite laundry, storage, underground parking, and access to a rooftop BBQ, fitness room, and more. Perfectly located near dining, shopping, and natural escapes, this condo is an excellent opportunity to embrace lakeside living. (id:58770)
Ipro Realty Ltd
2310, 220 Seton Grove Se
Calgary, Alberta
Welcome to luxury living in Seton Summit! This unit really has it all! Upon entering you will immediately see all the gorgeous upgrades this property has to offer as no expense was spared! This unit boasts $30,000 in builder upgrades. The 9' ceilings and floor to ceiling windows allow tons of natural light to flood the main living areas. This unit was upgraded to offer vinyl plank throughout (no carpet!), designer lighting and a third bedroom, which is very rare. The gourmet kitchen offers stainless steel appliances, a built-in wall oven, flat top stove, granite counter tops, stylish backsplash, a large walk-in pantry, and a massive island perfect for meal prepping and has seating for at least 4 stools. The primary bedroom has a walk-in closet and a private ensuite. The 2 secondary bedrooms have access to a second full bathroom. For ultimate convenience, there are a full-size washer and dryer in a spacious laundry room. For those who own 2 vehicles, this property is a must see! It is equipped with 2 titled stalls. There is also a secure bike storage room in the parkade. This unit truly defines luxury and convenience, right down to the location. Seton Summit is minutes from The South Campus Hospital, Brookfield YMCA, Superstore and loads of other shopping options, restaurants and pubs. Need to commute? This complex is easy access to Deerfoot Trail and Stoney Trail. (id:58770)
Power Properties
314 2245 Wilson Avenue
Port Coquitlam, British Columbia
This unit has been fully renovated with new kitchen, appliances, wiring, flooring, doors, lighting and paint! The building has many updates, updated water lines and is now fully sprinklered. You will be hard pressed to find a "new" 2 bedroom unit of this size in the tri-cities for this price. There is a large in-suite laundry room, a storage locker #14 and a parking stall #21. All this located in the heart of downtown Poco with a bus stope at the doorstep and only a block from the new recreation centre. Great for first time buyers, retirees, and investors. Comparable units rent out for $2600 / month. Act fact and call your agent for a private showing. (id:58770)
Johnston Meier Insurance Agencies & Realty Ltd.
1 Tottenham Court Court
Niagara-On-The-Lake, Ontario
Nestled in the highly sought-after Old Garrison Village, this charming raised bungalow presents a unique opportunity for families looking to establish roots in the picturesque Niagara on the Lake. Perfectly positioned in a serene private cul de sac, this home is ideal for both privacy and community living. The residence is thoughtfully designed with two fully self-contained two-bedroom suites, making it an excellent choice for multi-generational families or those seeking potential rental income. The main floor features an inviting living and dining area, perfect for hosting gatherings. The kitchen is equipped with convenient breakfast seating, adjacent to a functional laundry/mud room. The primary bedroom is a retreat, boasting a walk-in closet and a private 2-piece bathroom, with the main bath featuring a luxurious spa tub. Additionally, a versatile room above the garage offers endless possibilities and includes a 2-piece bath that could be expanded to include a shower. Step outside to discover beautifully mature gardens enveloping the quarter-acre, fully fenced lot, creating a tranquil outdoor oasis. The oversized double car garage and a paved driveway that accommodates up to six vehicles add to the home’s appeal. The lower level suite, accessible from both the outside and the garage, includes a cozy living room with an electric fireplace, a dining area, two bedrooms, a 3-piece bath with an oversized shower, additional laundry facilities, and ample storage space. This home has been pre-inspected and stands ready for its new owners to bring their vision to life. Whether you are embracing the multi-generational living trend or seeking a home with income potential, this property in Garrison Village is a canvas awaiting your personal touch. (id:58770)
Royal LePage NRC Realty
#402, 13379 Twp Rd 670 (100 Cathy's Drive) Holowachuk Estates
Lac La Biche, Alberta
REDUCED! Welcome to Holowachuk Estates located only 7 minutes out of Lac La Biche on beautiful Beaver Lake! This subdivision has just over 90 homes on larger lots, a wonderful boat launch, amazing walking trails, and great playground with an outdoor ice rink! You can walk here on trails, or enjoy lunch in the park. This home sit on a lot just over 1/2 acre where there is plenty of room for yard/garden plans, space to play, and parking to RVs and/or boat. Drive up on the asphalt and interlocking brick driveway, or in the large 24' X 40' garage! The home faces South East with a large deck to relax and bbq on!. This house has 2334 sq ft of finished living space that would be great for a family including 6 bedrooms, 3 bathrooms, and a large recreation room. The home is sold "as is, where is". Just add a washer and dryer in the laundry room, finish with your own style, and you will have a beautiful home in a fabulous neighborhood! It's a wonderful opportunity for family to live in a great community, is walking distance to the water, and in a subdivision with municipal services! Make it your own! (id:58770)
RE/MAX La Biche Realty
1909 1111 Richards Street
Vancouver, British Columbia
Experience luxury at Yaletown´s 8X On The Park, where residences offer world-class living. Perched above Emery Barns Park this 09´ 3bedroom, 2 bath + den floorplan, the most sought after in the building, is a corner unit that offers expansive entertaining space with 2 outdoor patios and luxury detailing. throughout. The kitchen outfitted with marble counters has Miele and Subzero appliances seamlessly integrated along with expansive island around which to gather friends and family for all occasions. Complete with A/C, solar shades, heated floors, and laundry room, this home has been tastefully updated with custom styling, you´ll immediately feel at home. The buildings rooftop amenities include a "sky lounge" complete with BBQ, dining terrace and gym. The unit comes with 2 parking and 1 large storage locker. Enjoy close proximity to Skytrain and arts theater. Schools: Crosstown Elem and King George H/S.O/H: Sun, Nov 17, 3-4 PM (id:58770)
Stilhavn Real Estate Services
3012 Keele Street
Toronto, Ontario
This location is unbeatable! Across the street from Downsview Park, Public Transit at your doorstep. Many events such as Wellness Program from April to October, Parkrun from January to December, Movies under the stars June to August. Many shops and amenities as well. The home features 3 bedrooms plus one bedroom on the main level with a finished basement that has a separate side entrance. (Seller does not warrant retrofit status of basement.) Great location with schools like Blaydon Public, Pierre La Porte, St Raphael Catholic and of course easy access to York University. **** EXTRAS **** Exterior detached garage in as is condition. Home needs work. (id:58770)
Exp Realty
804a 2250 Maitland Street
Halifax, Nova Scotia
OPEN HOUSES ARE LOCATED AT THE SALES CENTRE AT 2179 GOTTINGEN ST Floor Plan A8 Live: Contemporary, calm spaces to live in. The perfect tonic to the hustle & bustle outside your front door. Live? is the place we design as the canvas for our life, what we cultivate as our home and personal zone. At Navy Lane, Urban Capital?s signature approach to design provides living spaces that marry good form with performance, the raw elements of an industrial loft with the polished good looks and smooth function of its many features and elements. A residence where modern tastes find themselves comfortably at home. Play: Your very own roof-top play zone. Unwind through stretching, swimming, or just hanging out. Navy Lane?s rooftop is the perfect spot for residents to relax, restore energy, and refresh themselves. A place of private retreat or social get-togethers, of lounging by the pool or working-out, as well as the quintessential pleasures of the all-Canadian barbecue. For fitness buffs, there?s an indoor and an outdoor gym, both offering state-of-the-art equipment. And to top it off, a homage to Halifax?s harbour to the east via our retro-style Tower Viewer. The perfect spot to look out over the harbour and remind yourself that Gottingen Street, and the Navy Lane rooftop, is just where you want to be. Work: When your commute to work is a short elevator ride. Maybe you work remotely, or you?re writing a presentation, or there?s a novel in the works ? whenever you need a dedicated place where ?work? can be accomplished, there?s our ground floor work-share space. Need to attend a private video meeting? There?s a ?zoom?-room available. Want to make a presentation or host an in-person meeting? There?s a boardroom that can be reserved. Elsewhere, a large harvest table and chairs provide what?s required for more communal or group work. And, finally, two lounge areas offer more informal work spaces. (id:58770)
Keller Williams Select Realty
3611 Drummond Con 2 Road
Perth, Ontario
Beautiful, spacious, fully renovated,all-brick bungalow. Generous-sized open-concept living, dining, and kitchen areas. The kitchen has been recently replaced and has all new appliances, including the washer and dryer. All of the main flooring is made of new-quality laminate. All the windows and doors were replaced in 2022. A patio door to a new, 40 X 8-foot south-facing deck is off the main floor. Three good-sized bedrooms with the Primairy having a beautiful new en-suite.New main floor, full bath as well. The basement is clean and spacious, newly drywalled, featuring large room dimensions. A significant level lot of .688 acres. Complete with a separate oversized garage and a gravel driveway. Of Note: The septic system, including the bed, was replaced in 2022. The well has a new submersible pump and casing to above ground in 2022, as well as a new pressure tank. The electrical panels for both the House and garage were replaced in 2021. All of the plumbing was redone in 2022. (id:58770)
Details Realty Inc.
14 Emerald Ridge
White City, Saskatchewan
Welcome to your dream home! This stunning 2088 square foot 2-storey walkout home on a sprawling .51-acre lot is a masterpiece of comfort, priced at $1,025,000. With exquisite features throughout, this home offers an unparalleled living experience. Step into the inviting main floor, where the open layout is enhanced by hardwood and tile flooring. The kitchen is a chef’s delight, boasting quartz countertops, elegant maple cupboards, and matching stainless steel appliances. An adjacent office with built-in bookshelves provides a quiet workspace, while the spacious living and dining areas are perfect for entertaining. The 2-piece powder room adds convenience, and a central vacuum system ensures ease of maintenance. Upstairs, you will find three generously sized bedrooms. The master suite is a true retreat, featuring a built-in electronic fireplace, a walk-in closet, and a luxurious 5-piece ensuite with his and hers sinks and a private water closet. A 4-piece bathroom serves the other bedrooms, providing comfort and privacy for family and guests. The fully finished walkout basement is an entertainer’s paradise. It includes a bedroom and a convenient 3-piece bathroom, a wet bar, built-in fireplace and colour-changing lights. A unique waterfall feature attached to an aquarium adds a touch of tranquility. The theatre room, complete with included 3DTV and built-in speaker system make for amazing movie nights and exciting Rider games! There is also 40 and 50 amp connections for an indoor hot tub, if you wish, overlooking the indoor waterfall, making this space perfect for relaxation. The attached 3-car oversized garage features heated floors, a walk-up loft for storage, and a 220 plug, while RV parking is conveniently located beside the garage. It is a dream garage for work or play. Room in basement currently used as bedroom does not meet current egress requirement. (id:58770)
Exp Realty
1980 Fifth Avenue
Trail, British Columbia
Welcome to 1980 Fifth Ave in Trail BC- this freshly painted (up & down) 4 bedroom, 2 bathroom home is walking distance to the Trail Regional Hospital, Crowe Secondary School, St. Michael's Elementary School , a day care, Trail Aquatic & Leisure Centre, a bus stop, Safeway, and many other amenities. Walk inside from your off-street garage or off-street carport through the rear mudroom to find a newly updated kitchen with grey wood-grain tile floor and open concept kitchen dining room/living room. Into the hall you'll find a new 4 piece bathroom with wrap around subway tile and original porcelain tub, and two good sized bedrooms. Downstairs offers 2 bedroom with a full 3 piece updated bathroom, laundry room, and with a second entrance, the downstairs entrance offers great suite potential with the new kitchenette! Newer roof, high efficiency gas furnace with central air conditioning, and a brand new electric hot water tank have you covered mechanically. Outside has a great fenced yard, underground sprinklers, and off-street parking. (id:58770)
RE/MAX All Pro Realty
604 King Street W
Brockville, Ontario
This 2 beds, 1 bath bungalow is move in ready, a great location for the avid Golfer or Curler with a short walk to Brockville Golf and Country Club. If you are looking to start out on your own or down size then be sure to check out this cute bungalow. A deck on the front greets you and a nice place to enjoy in the warmer months, front door leads into the bright and spacious LR, which also opens to DR and kitchen, all appliances are included. Just off the kitchen you will find a main floor family room with patio doors that lead to a large back deck where you can enjoy the late afternoon sun. This level houses 2 bedrooms and a 4 pc bath.The side door off the driveway will take you the MF FR or stairs to take you down to the basement, great storage, washer and dryer are located there. The lot is big enought that you could build a garage/workshop at the back of the house.The location of this house makes it so easy to walk or drive to all amenities. Be sure to book your appointment now. (id:58770)
RE/MAX Hometown Realty Inc.
49336 Parrot Lake Trail
Houston, British Columbia
Secluded 6 acres, full of potential, a stones throw from the west end of Francois Lake. If privacy is what you are after, this is it! Surrounded by crown land on all sides and only about an hour from Houston and Burns Lake on maintained roads. Cozy 1 bedroom cabin with covered front porch. Multiple outbuildings including 2 other cabins and a shop/storage building. Also on the property is the old 1,700sq' main log home, which is in need of some serious work, but could possibly be stripped down and become the start of something beautiful or, at least, useful. New well in 2016. Hooked up to BC Hydro. Someone with some energy could really make something of this property. Great for quiet year-round living or as a base for your backcountry/hunting/fishing adventures. (id:58770)
RE/MAX Bulkley Valley
359 Washington N Street
Kaslo, British Columbia
Welcome to your own private paradise! This stunning 4-bedroom, 3-bathroom hilltop home is located on a quiet cul-de-sac above Kaslo Bay and offers breathtaking views of Kootenay Lake and the Purcell Mountain Range. Enjoy the serene beauty from every angle or explore the 0.49 acre outdoor space that comes with this remarkable property. The home has recently been updated with brand new baseboards, windows, upstairs appliances ? so you can start enjoying it right away! Inside you'll find two separate living spaces in the basement and a beautiful kitchen at the back of the house that's perfect for entertaining guests or spending quality family time together. Don't miss out on this amazing opportunity ? come make this piece of paradise your own today! (id:58770)
Coldwell Banker Rosling Real Estate (Nelson)
81 First Avenue
Brockville, Ontario
This 2 storey brick home boast 2500 sq ft on both levels with another 700+ in the basement.You will find 4 beds, with 2.5 baths and one being 4pc En suite,attached double car garage with parking for additional 4 vehicles in the Driveway.You enter the home into a large foyer. On the left side,French doors lead you to the LR with a gas fireplace.A doorway from the LR brings you into the dining room,which has built-in cabinets for storage and patio doors that open onto the deck and fenced-in backyard.Kitchen has tons of counter and cupboard space with a 2 pc bath, small hobby room,currently a 5th bedroom, door from garage. Upstairs are 4 beds 2 full baths,PR is oversized with 4 pc En-suite,2 closets and storage cupboard.Head to the basement where the kids will enjoy this as their own space and could have another BR if needed, laundry/utility room and small workshop.This house has to be seen as it much bigger than it looks.Watch the Brockville Bunnies this Spring from your front door. (id:58770)
RE/MAX Hometown Realty Inc.
490 Bill Street
Kingston, Nova Scotia
Rare find? Half acre (+/-) building lot on town sewer conveniently located in the heart of Kingston. Former house site. Suitable for single family home or multi-family use. (id:58770)
RE/MAX Banner Real Estate
1765 Leckie Road Unit# 210
Kelowna, British Columbia
Welcome to Dilworth Green! Step into this stunning, fully renovated home that exudes magazine-worthy charm. Located in the heart of Kelowna, this gem offers convenient access to amenities and transportation, with the airport just 15 mins away. 3 bdrms & 3 baths spread over 2,154 sq ft, this beautiful home is ready for your family to move in & start creating memories. Main floor has a beautiful kitchen that is a culinary dream with modern finishes &coffee bar for your morning brew. The nearby seating Nook is a cozy spot for casual meals or relaxing with a good book. The inviting living & dining area is perfect for hosting gatherings with family & friends. The principal bdrm with ensuite is a serene retreat for ultimate comfort & has a view to the outside seating area surrounded by greenery. A versatile bdrm currently used as an office on the main floor is ideal for remote work or study. Lower level has a spacious living area with plenty of room for entertainment & relaxation. Large laundry room with ample space. Guest bdrm is extremely welcoming & accommodating for visitors. Workshop/hobby room is perfect for DIY projects or crafts. There is a Carport & an extra parking space. Situated in a central area of Kelowna, this home offers easy access to hiking, shopping, dining, & transportation. Pet Restrictions - One dog (excluding full or partial breed pit bulls) or one domestic cat per unit. Dogs must not be over 36cm (14 inches) in height at the shoulders when fully grown. (id:58770)
Sotheby's International Realty Canada
2657 County 11 Road
Greater Napanee, Ontario
Welcome to your dream home! This charming 3-bedroom, 2.5-bathroom bungalow is nestled on a spacious 1.3-acre lot, offering tranquility and convenience. Located just a 10-minute drive from Napanee, it provides the perfect balance of rural serenity and urban amenities.\r\n\r\nInside, the open-concept living and dining areas are filled with natural light, creating a warm and inviting atmosphere. The well-appointed kitchen features modern appliances, ample storage, and a convenient breakfast bar, making it a chef's delight.\r\n\r\nThe three generously sized bedrooms offer peaceful retreats, with the master suite boasting its own ensuite bathroom for added privacy. An additional full bathroom and a handy half-bath ensure comfort for family and guests.\r\n\r\nA standout feature is the large 2-car attached garage, providing ample space for vehicles and storage. For those needing more space for hobbies or storage, the property also includes a standalone metal garage/workshop, perfect for car enthusiasts, DIY projects, or outdoor equipment storage.\r\n\r\nAdding to the home's charm is a beautiful sunroom off the back of the house, perfect for enjoying your morning coffee, reading a book, or soaking in the surrounding natural beauty. The expansive 1.3-acre lot offers ample room for outdoor activities, gardening, or simply enjoying the natural surroundings.\r\n\r\nThis home boasts an ICF foundation up to the roofline, ensuring excellent insulation and energy efficiency. The heated basement floors and garage floors add an extra layer of comfort, making this home a true haven in all seasons.\r\n\r\nLocated minutes from Napanee, you'll enjoy the convenience of nearby shopping, dining, and recreational opportunities while coming home to your private oasis.\r\n\r\nDon't miss this incredible opportunity to own a piece of paradise. Schedule your showing today and experience all this wonderful property has to offer! (id:58770)
RE/MAX Finest Realty Inc.
1 Haggart Street
Perth, Ontario
3+1 bed, 1 bath home in all-residential area, just off commercial strip on Hwy #7 in Perth, 45 mins west of downtown Ottawa. High & dry, treed 62 ft x 101 ft lot with forced air natural gas furnace & natural gas rental hot water tank. Lower level laundry, low maintenance exterior with vinyl siding. Over 40% of Perth's population is retired, and more retirees are moving to Perth. 25% of the workforce works in Ottawa. Perth has: (1) beautiful Stewart Park with yearly festivals, (2) 'Links O Tay' golf course, Canada's oldest, (3) Tay River flowing into World Heritage Site Rideau Canal. Post-War 1812, Perth was the largest British military station with most soldiers & war equipment. Property has R4 zoning, highest density residential zoning in Perth. (id:58770)
RE/MAX Hallmark Realty Group
68333 Range Road 142
Rural Lac La Biche County, Alberta
Experience the timeless charm of this Classic Log Lakefront property, featuring a stunning two-storey log home crafted from kiln-dried 8" D-cut Pine logs. Spanning 1,632 sq ft and set on over 13 acres of serene lakefront land, this home is a true pleasure to show! Upon entering, you are greeted by the warmth of natural wood and breathtaking lake views that evoke a sense of awe. The home boasts a cathedral open beam ceiling, raker windows, an open staircase, and hardwood floors, creating a cozy and inviting atmosphere. The bright kitchen and dining area feature custom alder wood cabinets, stainless steel appliances, a large breakfast island, and a dining space with stunning lake views, perfect for culinary enthusiasts!This immaculate home offers 3 bedrooms and 2.5 baths, including a primary suite with an ensuite bathroom, walk-in closet, and double sliding doors to the spacious wrap-around deck and partially covered deck. The walk-out basement opens to the lakefront yard and is surrounded by mature spruce and poplar trees. The basement also has roughed-in plumbing for two additional bathrooms or a wet bar, and large double French doors leading out to the lakeside, providing endless possibilities for customization.With over 1 km of shoreline on Lagoon Lake and access to Lac La Biche Lake through a dredged channel, this property offers unparalleled lakefront living and the possibility of subdividing the land for resale or for other family members. The home's location is private yet conveniently close to the Old Conklin Road, providing access to endless acres of crown land for quadding, adventuring or hunting.The property also includes a garden shed, an older log cabin by the lakeside that could be upgraded to a guest cabin, and a double detached garage for all your vehicles and toys. Built by Strong Wood Log Homes, this property comes with a 100-year warranty on the logs, ensuring durability and peace of mind. (id:58770)
People 1st Realty
309, 1108 15 Street Sw
Calgary, Alberta
Discover this 2-bedroom 1 bathroom condo located in the highly sought-after vogue building. Situated in an excellent location, you'll find yourself just steps away from the LRT, with easy access to downtown, 17th Ave and walking paths. With 836 sq ft of living space, this unit features a sunny west-facing balcony, engineered hardwood floors, a dark wood shaker-style kitchen equipped with modern lighting, fixtures and stainless steel appliances. The oversized master bedroom offers a cheater ensuite and a closet organizer for your convenience, while the generously sized second bedroom provides ample space for guests or a home office. Additional features include, in-floor heating, in-suite laundry with storage, titled underground parking, and extra storage separate from the unit. The Vogue offers a serene central garden courtyard with seating. Don’t miss this opportunity to make this stylish condo your new home! (id:58770)
Nineteen 88 Real Estate
112 7895 162 Street
Surrey, British Columbia
Discover a rare gem in the esteemed Elwynn Green Community-this stunning 3-bedroom townhouse is available for you to call home this Winter. Fenced yard, double garage, low strata fees. Set in a serene neighbourhood, surrounded by greenery. High-end finishes incl: European Fisher and Paykel appliances, gas stove, large island w/ waterfall, quartz counters/backsplash, LED pot lights, designer light fixtures & AC, with security system. Open kitchen/living/dining & powder room + balcony on 2nd level. Upstairs you have 3 beds, 2 baths, incl a stunning ensuite w/ duel sinks, walk-in-closet. Wide-plank oak laminate throughout mainfloor, forced air heating, hot water on demand. With pets and rentals allowed, this home suits a variety of lifestyles. Plus, a minimal 5% deposit! (id:58770)
Sutton Premier Realty
Lot 20 Campsite Road
Plamondon, Alberta
NO BUILDING RESTRICTIONS AND RV'S PERMITTED!! Welcome to Amity Beach! Grab your water skiis, your boat and the kids! Located on the west shore of Lac La Biche Lake near Plamondon White Sands Resort, this prime LAKEFRONT property is just 2.5 hours from Fort McMurray or 2 hours drive north of Edmonton. The building envelope for this property is large enough to allow for a detached garage or shop and the lake is just right out front your property. The lot is .51 acres in size, the building envelope is not treed, but the 100 ft Environmental reserve is treed and frontage on the lake side is 100 feet with power and gas at the property line. GST applicable. (id:58770)
People 1st Realty
107 10172 141 Street
Surrey, British Columbia
Exceptional location within this secure 55+ community of just 40 residences. This home boasts abundant guest parking conveniently located right outside your door. Featuring 2 bedrooms and 2 bathrooms, the property is highlighted by stunning vaulted ceilings and an expansive kitchen, making it a truly welcoming place to call home. Take advantage of the outdoor space with your own covered patio, or stay cool indoors with air conditioning during warm days. This home is a gem in the highly regarded "Camberley Green" community. NO STAIRS! (id:58770)
Sutton Premier Realty
11 Twin Terrace
Ottawa, Ontario
Welcome to 11 Twin Terrace, a beautifully maintained all-brick bungalow in the desirable Fisher Heights neighborhood! This inviting home features 3+1 bedrooms and 2 full bathrooms. The main floor includes a spacious living and dining area, both flooded with natural light. The finished basement offers a large rec room, a fourth bedroom, full bathroom, and ample storage space. Enjoy the private backyard with a multi-level deck, perfect for outdoor relaxation and entertaining. With clear pride of ownership throughout, this home also includes a double detached garage and ample parking. Located a stone's throw from the picturesque Experimental Farm, this exceptional property is ready for you to move in and make it your home! (id:58770)
RE/MAX Hallmark Realty Group
205 1201 Fort St
Victoria, British Columbia
Open House: Saturday July 8th 1-2:30pm. Welcome Home to the Bellwood Park residences in the highly sought after Rockland neighborhood. Your nearly new condo is nestled in a quiet neighbourhood among beautiful Garry oaks - a parklike setting yet only a few moment's stroll from all that downtown Victoria has to offer including the Art Gallery, antic row, Cook st Village, Dallas waterfront, and more. You will fall in love with this corner, South East 2 bed 2 bath+ den home offering 9-foot ceilings and a perfect floor plan of 1,267 sqft of living space plus a fantastic entertainment size (~ 200 sq.ft.) patio with built-in heater & gas BBQ hook up. Prepare your inner chef to enjoy the Gourmet kitchen featuring deluxe Wolf gas range, paneled Fisher & Paykel French door refrigerator, and double-drawer dishwasher. Includes a storage locker, bike room and though you can walk or bike to it all, underground parking is also included as is concierge and associated services. Enjoy the luxuries of Bellwood Park. Come see for yourself! (id:58770)
Macdonald Realty Victoria
Lot Hillcrest Avenue
Kingston, Nova Scotia
Great building lot in serviced area of Kingston. Power, sewer, and other amenities available. Property abuts 560 Victoria Drive and there is an option to buy both properties together and have a massive back yard. Close to shopping, services and 14 Wing Greenwood. (id:58770)
Exit Realty Town & Country
7 Erie Court
Amherstview, Ontario
This recently built detached house in the Amherstview neighbourhood has 4 bedrooms, 2.5 bathrooms, and a walkout basement. Close to schools, parks and all your basic amenities. You won't want to miss this one. (id:58770)
RE/MAX Escarpment Realty Inc
560 Victoria Drive
Kingston, Nova Scotia
Are you looking for a well-loved home with huge future potential? Then you?ve come to the right place. Welcome to 560 Victoria Drive Kingston NS! Loved for 35 years by the same family this home is a great location for any activity. The large foyer and living room make for a great space for entertaining. The dining room and den are spacious and allow for lots of versatility. The den could be used for main floor living if you have an aging family member. Off the kitchen there is a half bathroom and great flow to the back deck and extra-large lot. Upstairs you?ll find a bed and breakfast feel with a large landing space at the top of the stairs, 4 well sized bedrooms, full bath and laundry room. Outside there is the opportunity to purchase a second lot that adjoins to the back of the property. Close to shopping, amenities and 14 Wing Greenwood This home has solid bones and would make an excellent project for someone to put their own touches and give this home new life for its next chapter! (id:58770)
Exit Realty Town & Country
513 Whispering Greens Avenue
Vulcan, Alberta
Great opportunity to own a lot in a HOA community on a beautiful 18 hole golf course! Ready for you to build your dream home this lot would be ideal as it has stunning mountain views. HOA fee applies once you have built or moved in and this will allow you more time to play golf while your lawn gets mowed. Snow removal is covered with the HOA fee which is ideal if you want to head south for warmer days! No building commitments here. Come to Vulcan and see the many amenities it has to offer from 24 hour emergency hospital, New swimming pool coming in 2021, near by lakes, camping, shopping and various other services all make up this friendly rural community. (id:58770)
Prairie Management & Realty Inc.
Royal LePage Benchmark
466 Speers Road Unit# 217
Oakville, Ontario
1250 sq. ft. Office with 5 offices and a kitchenette, Elevator, Oakville Transit on Speers, Gross Lease, All Utilities, Property Tax are Included in The Lease Rate. August 1 occupancy, easy access to Q.E, 403 & 407 via Dorval Drive or Third Line (id:58770)
2230 Manchester Drive
Burlington, Ontario
2230 Manchester Drive is situated in Brant Hills, one of Burlington's best family-oriented neighborhoods. This semi-detached raised bungalow offers you 4 bedrooms and 2 full bathrooms, 3 of the bedrooms are located on the main floor while the lower level of this home features a finished basement that is highlighted as the in-law suite, complete with its own kitchen, bedroom, and full bathroom plus a private and comfortable living area. Additionally, there is a huge storage room that doubles as a workshop. On the main floor the open dining room flows seamlessly into the living room, illuminated by a large front window that floods the space with natural light. The kitchen is designed for functionality and storage, featuring a bar top perfect for casual dining. A side door off the kitchen leads to a deck, ideal for BBQs and entertaining. The fully fenced backyard provides a safe and spacious area for kids and pets to play. The property is within walking distance to public schools, Brant Hills Community Centre, the library, and local parks. Don't miss the opportunity to make this wonderful home your own! (id:58770)
3722 Kepler Street
Whitecourt, Alberta
TURN KEY BUSINESS (franchise) Located in Whitecourt in a busy area! Nice newer building. All equipment is there and ready for you to run the business. List of equipment is available upon request. (id:58770)
Century 21 Twin Realty
4 Davio Place
Whitecourt, Alberta
Welcome to your new home! Nestled in a serene setting, this meticulously cared for 3-bedroom, 2-bathroom mobile home offers a perfect blend of comfort, convenience, and charm.As you step inside, you're greeted by a warm and inviting atmosphere, enhanced by the presence of a double-sided natural gas fireplace that adds both style and functionality to the living space. Whether you're relaxing in the spacious living room or enjoying a meal in the dining area, the cozy glow of the fireplace sets the perfect ambiance for any occasion.Outside, a generous yard beckons, providing ample space for outdoor activities, gardening enthusiasts, or simply unwinding in the fresh air. A convenient shed offers additional storage for your gardening tools or outdoor equipment, ensuring everything stays neat and organized.Recent updates, including new shingles installed in 2021 and a hot water tank replacement in 2016, provide peace of mind and demonstrate the thoughtful care this home has received over the years. It's evident that pride of ownership shines through in every corner, making this property truly special. (id:58770)
RE/MAX Advantage (Whitecourt)
4300 44th Avenue Unit# 202
Osoyoos, British Columbia
Lake and mountain views from this spacious open concept suite. Huge deck off of the main living area and another off the primary suite. There are three bedrooms and two bathrooms, one being the primary ensuite. The kitchen features granite countertops and an island for extra seating and hosting guests. Enjoy the outdoor pool and hot tub and the property is just steps to the lake. Private dock at the lake, there is a gym onsite near the pool. Only 10 minutes to Osoyoos Golf Club. In the area is Area 27 Motorsports track, award-winning wineries and restaurants. Use it yourself to live full time. as a holiday retreat, or rent it out and generate great revenue year round. (id:58770)
Real Broker B.c. Ltd
RE/MAX All Points Realty
1370 Bullmoose Way Lot# 21
Osoyoos, British Columbia
A private family retreat and car buffs dream awaits you at this exclusive mountain-view residence. In addition, just steps from the main house is a separate 550 sq ft guest suite with 5 pc bath & deck, which is great for visitors or extended family. Set on over 3 acres within a quiet cul-de-sac. The estate includes both an attached double garage and a detached 1,458 sq ft 6-car garage plus a 2-vehicle carport, making this the ultimate for vehicle storage. Enjoy and expansive living area features a fireplace and seamlessly transitions to the gourmet kitchen and dining space, all with breathtaking mountain view. The primary suite with 5-piece ensuite is situated on the main level and comes complete with a rejuvenating jetted tub and deck access. There is also a second bedroom, and a large laundry room/mudroom which is strategically positioned adjacent to the garage. On the lower level there is an additional bedroom with direct access to the outdoor oasis, complemented by a vast family room which also opens to the patio. Entertain alfresco, where a heated pool with a picturesque grotto and slide awaits, alongside a hot tub and outdoor fireplace. There is also RV parking quipped with electrical hookup. (id:58770)
Real Broker B.c. Ltd
RE/MAX All Points Realty
1960 Klo Road Unit# 54
Kelowna, British Columbia
OPEN HOUSE!!! NOV. 15, 2024, 1PM-2PM The ultimate in townhome living! This 3-Bedroom + den townhome at GableCraft in the Mission offers everything you’re looking for as you rightsize to townhouse living including privacy, serenity, space and location! The spacious and bright living area offers a beautiful kitchen with gas stove, stainless steel appliances and an xl island with lots of room for preparing your favourite meal.The open dining and living area each open to a separate patio on opposite sides of the home. You can chase the sun or the shade throughout the day! The primary suite is conveniently located on the main floor and features a walk-thru closet to the lovely ensuite with heated floors, tub, shower, and double vanity. Also located on the main floor is the laundry room, accessible from both the kitchen and the double side-by-side garage. Upstairs, you’ll find two large bedrooms and an office. Located beside the pond, the fenced yard also backs onto a walking trail. This townhome is situated in an ideal location within the GableCraft community. You’ll love the quiet Lower Mission location, yet still close to everything you need for the ideal lifestyle, including shopping, Okanagan Lake, golf, restaurants and more. (id:58770)
RE/MAX Kelowna
534 Brant Street Unit# 200
Burlington, Ontario
Office space centrally located in Downtown Burlington. 1 office spaces with windows, shared meeting/podcast room, reception/lounge, coffee and washrooms . Available immediately. Ideal for Real Estate, Mortgage, Creator, Creative, Videographer. (id:58770)
Exp Realty Of Canada Inc
8769 Dogwood Crescent Crescent
Niagara Falls, Ontario
Stunning 3-Bedroom Home on a Premium Lot with Numerous Upgrades! The main floor features a dining room, a living room with a gas fireplace, and a spacious open concept kitchen with a beautiful island. The backyard is fully fenced and includes a large shed and deck. The primary bedroom boasts an ensuite with a soaker tub, glass shower, dual sinks, and a spacious walk-in closet. The second bedroom has a balcony. Additionally, there is a side entrance for the basement apartment, which includes 3 bedrooms and a kitchen, making it perfect for rental income or extended family living. (id:58770)
Exp Realty Of Canada Inc
10 Malta Avenue Unit# 210
Brampton, Ontario
Wow ! Gorgeous 2 Bedroom Plus Den Condo Unit comes with 2 Full Bathrooms. Feel like living in a house with this spacious condo unit having Open Concept Living Room, Big Den Features Big Windows, Kitchen With Lots Of Cabinets Including A Pantry And Sunlit Breakfast Nook. The Primary Bedroom Comes With Ensuite Bathroom that includes separate shower, and separate Tub. Convenient spacious Laundry Room. No carpet in this sun-fllled Unit, Secured Building with 24 Hour Security Guard. Additional features like Gym, Outdoor Pool Tennis Court, Party Room, Reading Room. One underground Car Parking. All utilities are included in the condo fee like Heat , Hydro, Water, Internet, Underground Parking, Common Elements, Building Insurance etc. Very Convenient location Close to Hwy 407,401, walking distance to grocery stores, Banks, police station, Sheridan College. (id:58770)
RE/MAX Real Estate Centre
13 Walking Plow Acres
M.d. Of, Alberta
2.44 acres available in Walking Plow Acres. This development is situated on the North side of the Oldman River Dam and has amazing 360 degree views that range from the Porcupine Hills to the Rocky Mountains to the prairie. No timeline to build, no HOA fees. (id:58770)
The Villager Real Estate Co.
70, 1313 30 Street N
Lethbridge, Alberta
Possibilities are endless! Mixed use 8-bay condo project great for storage, hobbies or running a business. Excellent street visibility. Each unit is 30' x 40' . Steel frame construction, high ceilings. Ability to add 400 sq ft+- mezz if you need more space. 12x14 OH door with opener. Hot and cold water taps and 2 pc bath. Assigned secure yard storage of 23'x40' +- included. All exterior maintenance is taken care of with condos fees of $150 per month. (id:58770)
Lethbridge Real Estate.com
14902 Niagara River Parkway
Niagara-On-The-Lake, Ontario
Beautifully redone residence overlooking the Niagara River situated on manicured 1.25 acre parcel, complete with 4 car detached garage, in-ground swimming pool. Prior use was a duplex with an art gallery on main floor. Please review Zoning Bylaw No. 500MW-99. Stunning natural wood floors, trim, pocket doors and staircases painstakingly restored by the current owner. The home currently set up with 3 rooms with private baths on the main floor, living room, dining room and kitchen. 2nd floor 2 additional rooms for guests/family with private baths, owners area with custom kitchen, great room with gas fireplace, large bedroom and bath plus walkout to large deck with view of the river. 3rd floor office, laundry room and another full suite with combo living/sleeping area, spiral staircase to the 4th floor. Over 6,000 sq. ft. finished living space. The exterior finishing is Hardy-board, complete with aluminum soffits, facia and commercial grade gutters. Cedar shake roof. Windows replaced. Electrical done. 2 gas forced air furnaces, 2 air-conditioning units and 2 gas hot water tanks. Basement with over sized windows, potential for finishing. 3 decks, sit out front porch plus large stone patio. Next to the garage a very private in-ground pool and lounge area. Perfect B and B or stunning Family Retreat for a large family and great for entrepreneurs. Endless possibilities in a beautiful Niagara-on-the-Lake setting. A few minutes past historic Queenston as well as a short drive to ""Old Town"", Shaw Theatre, numerous wineries, distilleries, easy access to US border and highways. (id:58770)
Royal LePage NRC Realty
14902 Niagara River Parkway
Niagara-On-The-Lake, Ontario
Beautifully redone residence overlooking the Niagara River situated on manicured 1.25 acre parcel, complete with 4 car detached garage, in-ground swimming pool. Stunning natural wood floors, trim, pocket doors and staircases painstakingly restored by the current owner. The home currently set up with 3 rooms with private baths on the main floor, living room, dining room and kitchen. 2nd floor 2 additional rooms for guests/family with private baths, owners area with custom kitchen, great room with gas fireplace, large bedroom and bath plus walkout to large deck with view of the river. 3rd floor office, laundry room and another full suite with combo living/sleeping area, spiral staircase to the 4th floor. Over 6,000 sq. ft. finished living space. The exterior finishing is Hardy-board, complete with aluminum soffits, facia and commercial grade gutters. Cedar shake roof. Windows replaced. Electrical done. 2 gas forced air furnaces, 2 air-conditioning units and 2 gas hot water tanks. Basement with over sized windows, potential for finishing. 3 decks, sit out front porch plus large stone patio. Next to the garage a very private in-ground pool and lounge area. Perfect B and B. Also a stunning Family Retreat for a large family. Endless possibilities in a beautiful Niagara-on-the-Lake setting. A few minutes past historic Queenston as well as a short drive to ""Old Town"", Shaw Theatre, numerous wineries, distilleries, easy access to US border and highways. (id:58770)
Royal LePage NRC Realty


