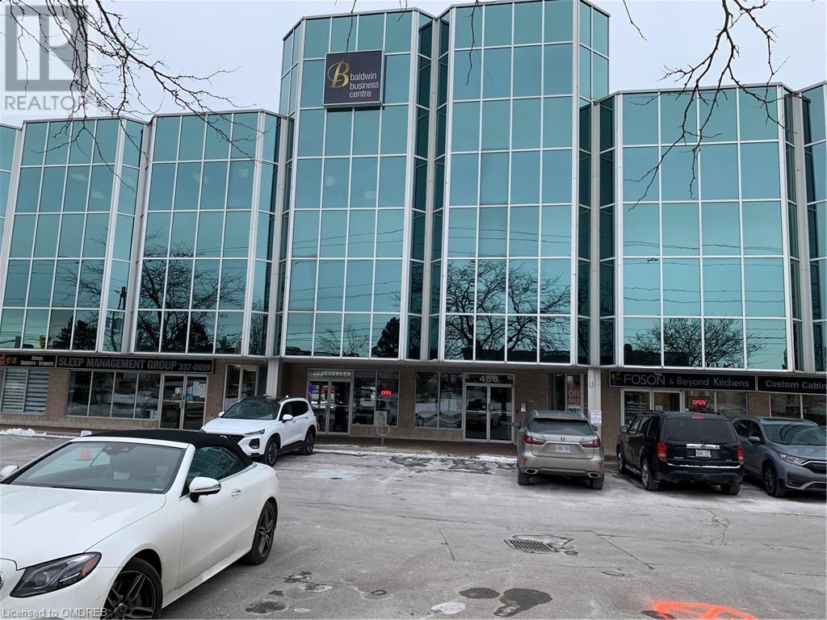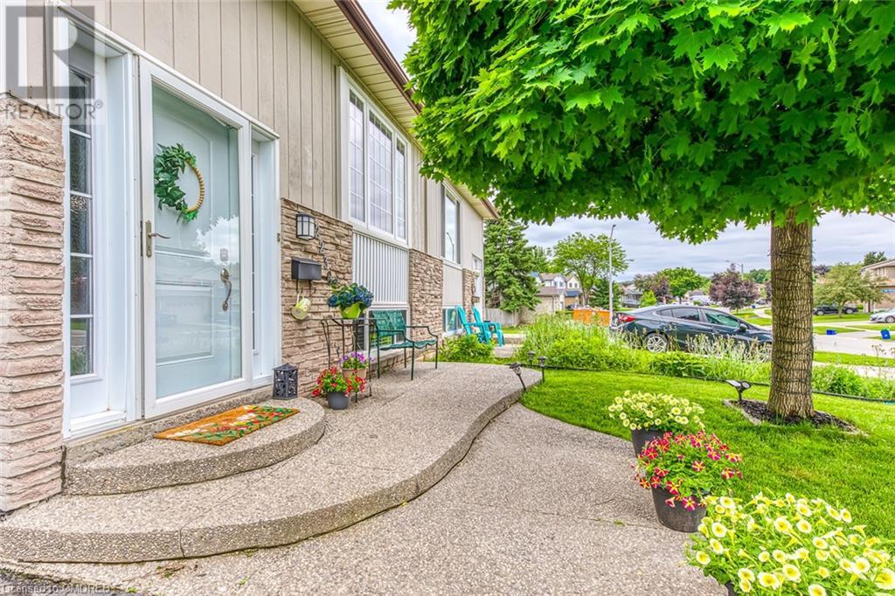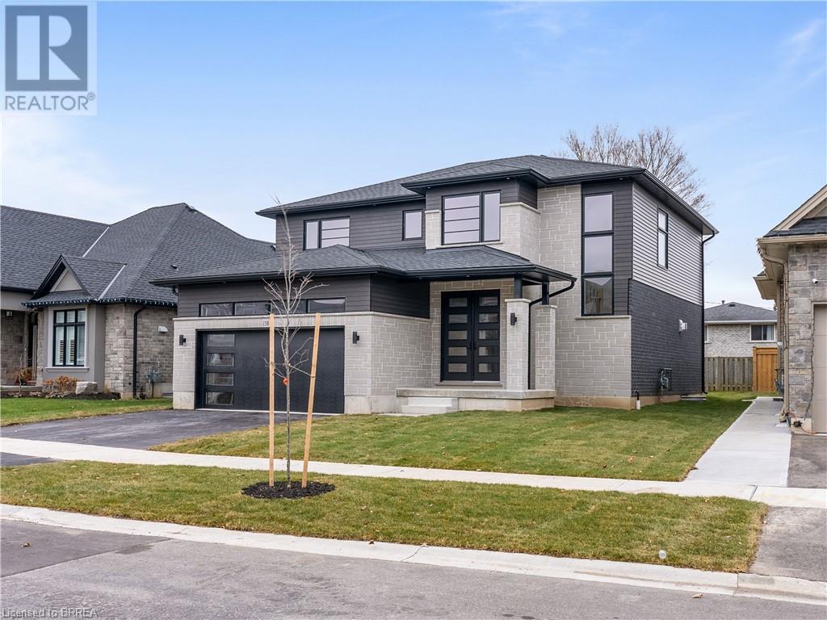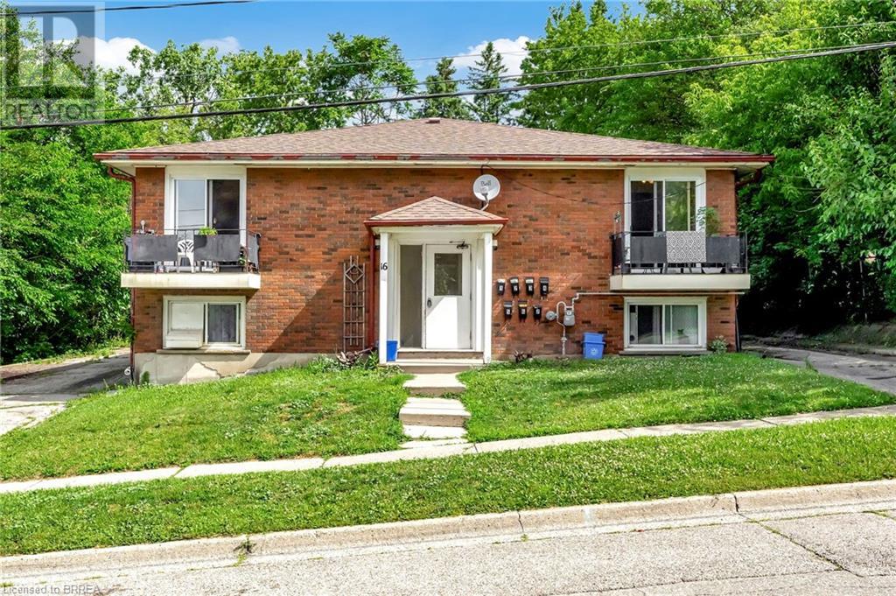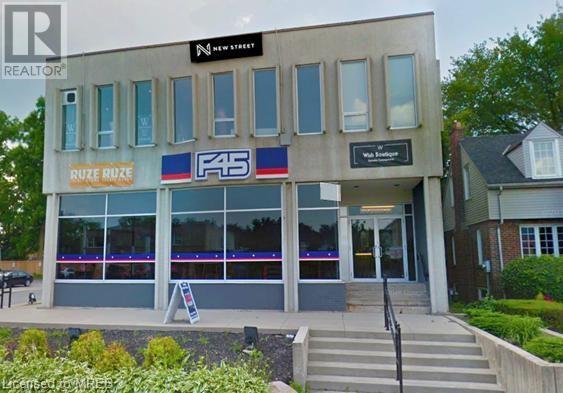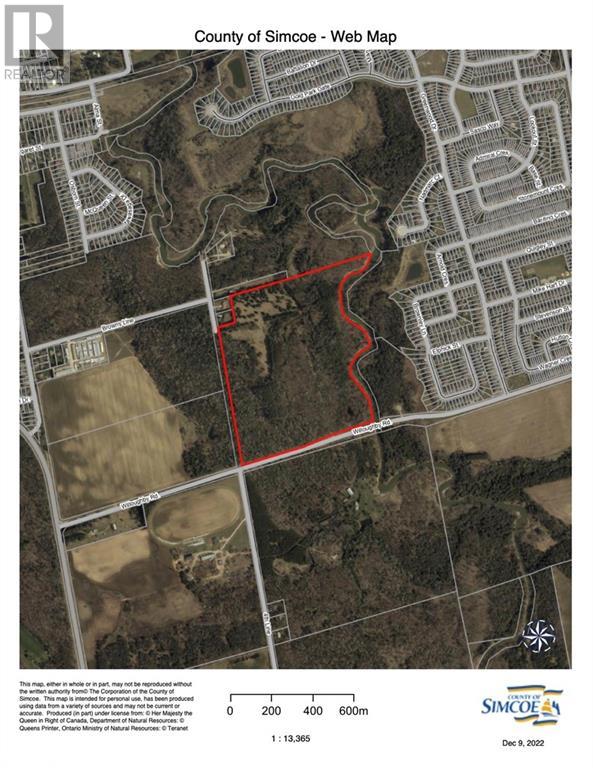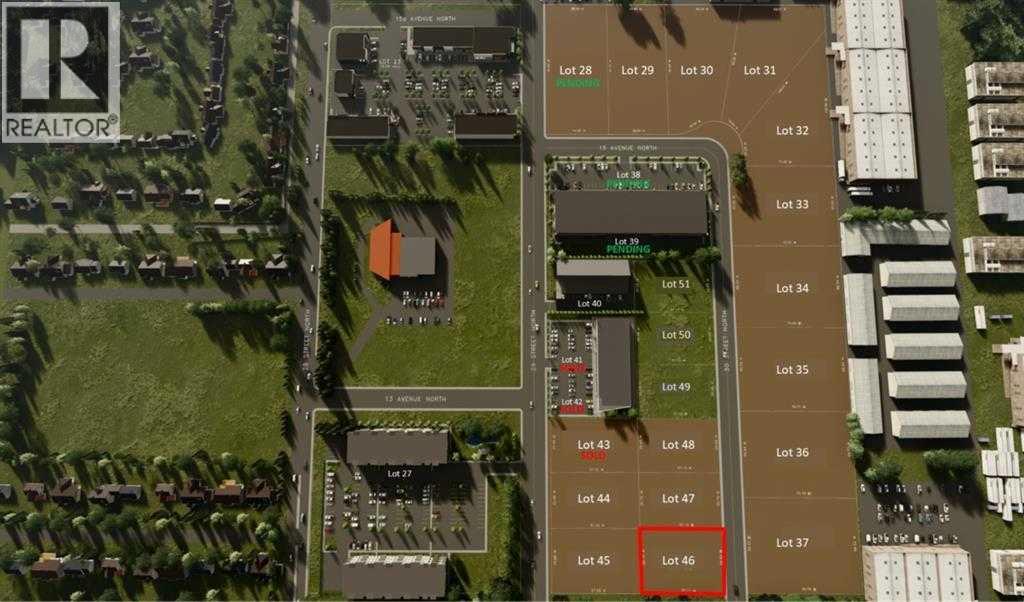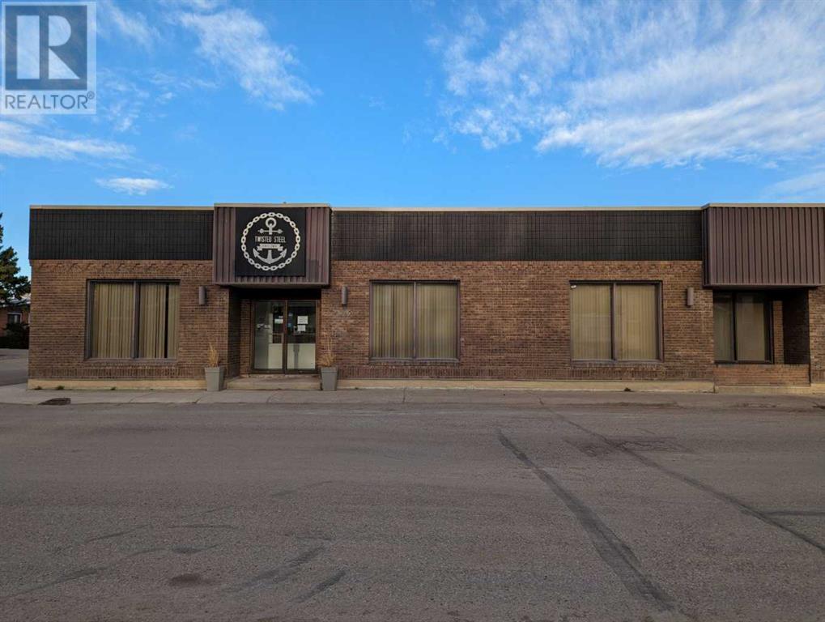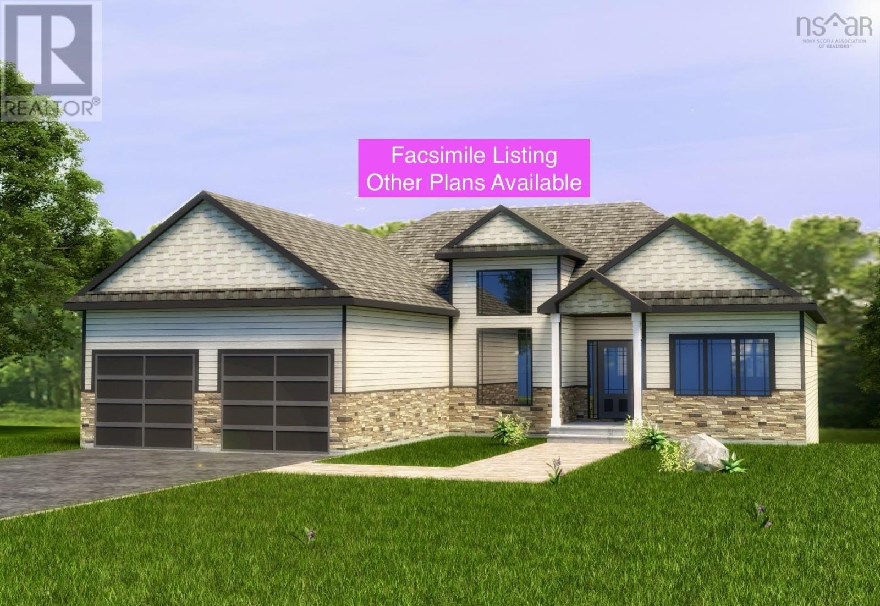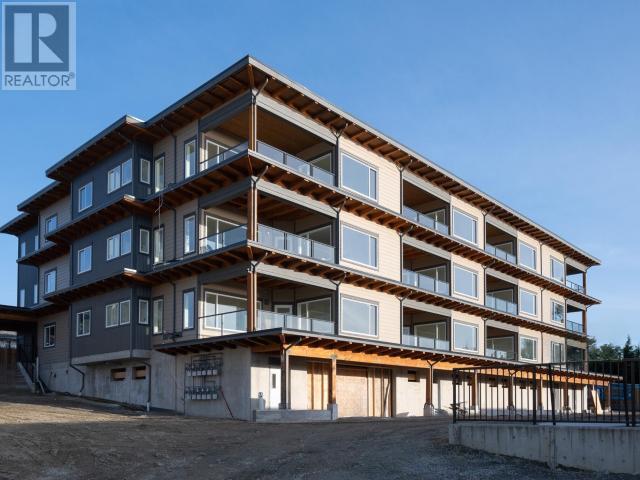466 Speers Road Unit# 217
Oakville, Ontario
1250 sq. ft. Office with 5 offices and a kitchenette, Elevator, Oakville Transit on Speers, Gross Lease, All Utilities, Property Tax are Included in The Lease Rate. August 1 occupancy, easy access to Q.E, 403 & 407 via Dorval Drive or Third Line (id:58770)
2230 Manchester Drive
Burlington, Ontario
2230 Manchester Drive is situated in Brant Hills, one of Burlington's best family-oriented neighborhoods. This semi-detached raised bungalow offers you 4 bedrooms and 2 full bathrooms, 3 of the bedrooms are located on the main floor while the lower level of this home features a finished basement that is highlighted as the in-law suite, complete with its own kitchen, bedroom, and full bathroom plus a private and comfortable living area. Additionally, there is a huge storage room that doubles as a workshop. On the main floor the open dining room flows seamlessly into the living room, illuminated by a large front window that floods the space with natural light. The kitchen is designed for functionality and storage, featuring a bar top perfect for casual dining. A side door off the kitchen leads to a deck, ideal for BBQs and entertaining. The fully fenced backyard provides a safe and spacious area for kids and pets to play. The property is within walking distance to public schools, Brant Hills Community Centre, the library, and local parks. Don't miss the opportunity to make this wonderful home your own! (id:58770)
24 Gallipoli Street
St. John's, Newfoundland & Labrador
Another quality built home by Horizon Homes Limited. Three bedroom two storey home with a walkout basement under construction in the beautiful Estates at Clovelly. This home, backing onto a greenbelt will feature a large open main floor plan with great room, kitchen, dining room and a main floor den. 10’ main floor ceilings, 9’ basement and second floor ceilings . 12 x 24 pressure treated rear deck. HST included in purchase price. (id:58770)
RE/MAX Realty Specialists
38 Norfolk Street S
Simcoe, Ontario
Located on one of the busiest roads in all of Norfolk County, discover what could be your next investment opportunity with the purchase of 38 Norfolk Street S in Simcoe, Ontario. Attractively priced, centrally located, completely leased with great long-term tenants, and well taken care of by the owner, don't delay—call your REALTOR® and begin due diligence today (id:58770)
Real Broker Ontario Ltd.
Real Broker Ontario Ltd
13b Cumberland Street
Brantford, Ontario
Introducing 13B Cumberland St! This Custom Home was built by CarriageView Construction - an established, local builder known for their quality finishes and outstanding workmanship. Marvel at the unique 2203 sq. ft. open concept floorplan in this gorgeous 2-storey home. Modern features include 9 ft. ceilings on the main floor with LED strip lighting and motorized blinds on the back windows. Take advantage of the sliding doors from the main floor to the back yard, where you can enjoy barbequing and summer evenings relaxing on the Concrete Patio. 4 spacious bedrooms on the upper level plus an open area that could be used as a work/study space. The home also features 3 bathrooms, and Main Floor Laundry. Brick, Stone, Vinyl & Hardy Wood exterior, Central Air, Gas Fireplace & Double car garage with one Garage Door opener. Standard finishes include: Engineered Vinyl Plank Flooring, Quartz Countertops, gorgeous oak stairs with wrought iron rails, and so much more. This established neighborhood is perfect for growing families, retirees & empty nesters. Lot has been fully graded, top soiled and sodded and is partially fenced. Paved Double wide Driveway. TARION Warranty & HST are included in the Purchase Price. Occupancy can be immediate. (id:58770)
RE/MAX Twin City Realty Inc.
16 East Avenue
Brantford, Ontario
Fantastic investment opportunity located in BranTford. Purpose built seven unit building with nine parking spaces, each coming with their own storage unit. All units have their own fuse panels. This building is well-maintained and carries a great net income annually (id:58770)
Royal LePage Brant Realty
729 Carbon Ave
Bienfait, Saskatchewan
Available for sale is a multi-unit rental property located in the town of Bienfait on Carbon Ave. This property consists of a stand alone building on a 0.68 acre lot. The building faces South East with a large greenspace and driveway in the front and a large gravelled parking lot in the back. This property is in a prime location for Bienfait as it is across the street from the school is only a few blocks away from Main street and is close to HWY 18 which is the major roadway in and out of town. The lot is irregular in shape but mostly rectangular (approx 168ft of Frontage onto Carbon Ave with 185ft typical depth). It has established landscaping a large driveway with access from 2 sides and a large parking lot that can park at least 20 vehicles with some stalls having access to electrical. The building was originally constructed in 1948 as a hospital and appears to be of excellent construction quality for the age of construction. It is a 1-storey building with a full basement totalling approx. 10896 sqft (as per SAMA records) with low maintenance brick exterior. It has been successfully operated as a multi-unit residential property since at least 2001. Inside the property has been developed into 19 rental units 2 shared laundry facilities 5 shared bathroom facilities and 2 shared kitchen / lounge facilities. The rental units consist of 1 self contained 2-bedroom apartment with wheelchair access and private deck space 1 self contained 1-bedroom apartment and 17 private furnished single room rental units. There are also many storage rooms and a large utility area. Overall this property has a lot going for it produces reliable income and has the opportunity for further development (2 additional self contained 1-bedroom units can be created by combining some rooms) or would be an excellent candidate to re-purpose into a care home or group home facility or even a hospitality property like a bed-and-breakfast. This could be just the opportunity your business organization o (id:58770)
Flatlands Real Estate Team
380 Broadway St E
Fort Quappelle, Saskatchewan
Available for sale or lease is a retail building located in downtown Fort Qu'Appelle on Broadway Ave East. This property consists of a stand alone building on a 0.15 acre lot. The building is set back from the street with a landscaped greenspace with a large undeveloped yard space behind the building off the lane way. This property is in a prime location for Fort Qu'Appelle as it is found in between 2 popular retailers across the street from the RCMP depot and located close to the schools. The lot is rectangular in shape (approx 43ft W with 150ft depth). It has lane access on the rear and storefront access off Broadway Ave. The building was constructed in 1957 and has been updated recently. The space is approx 832 sqft and was last used as a salon and would make an excellent turnkey opportunity for a similar business. The current layout has 4 offices a reception area a washroom and laundry facilities and also features central air conditioning. The space and location would also be ideal for other office or retail uses. The layout can also be easily re-configured to create a large open retail area. Local zoning bylaws offer a wide variety of permitted uses for this property allowing for a lot of flexibility long term. Currently the property is serviced with electricity natural gas municipal water and municipal sewer. Overall this property is in good condition and has a lot going for it. It could be just the opportunity your business needs to start up or expand. (id:58770)
Flatlands Real Estate Team
147 Boundary Ave S
Fort Quappelle, Saskatchewan
Available for lease is professional office space on a busy thoroughfare in Downtown Fort QuAppelle Sk. This town acts as the central business district for the a large area and it is a must-be location for any professional wanting to build market presence for their business. Private offices are available in various sizes from 102 SF ($350 per mth) to 288 SF ($950 per mth) and combined offer up to 502 SF of working space. These offices are located in a professional setting in a multi-tenant building equipped with a security alarm system and secured entrance. Tenants will have access to a common area that includes small 2 chair lounge space shared restroom and shared kitchenette. Rental rates include all utilities and building services except for telephone internet and janitorial. Signage space on the buildings sign post is also available at an additional cost. (id:58770)
Flatlands Real Estate Team
12100 Ewing Ave
Regina, Saskatchewan
Turnkey 600 sqft commercial condo unit available for sale or lease in modern business mall facility. This business mall is situated in West Regina inside of the busy Dewdney Avenue entrance at the GTH. The business mall provides ample parking for owners and visitors and is easily accessible from the new Bypass highway as well as Dewdney Avenue. The GTH (Global Transportation Hub) is both a large logistics and industrial park and an "inland port" recognized with foreign trade zone status. This provides unique financial advantages for any companies doing import/export as well as unmatched access to highway and rail transport links that connect to seaports and major cities across the North American continent. This commercial condo would be an excellent opportunity for a new business start up or any existing company. Especially if they are involved in the Import/Export sector or wish to be located close to large industrial and logistics companies like CP Rail Loblaws SaskPower Cargill Trucking companies Sask Liquor Gaming Authority or Emterra. Affordably priced this presents an opportunity for small businesses to transition from renting their space to owning it. Additionally any company wanting to establish a new location in the Regina marketplace should look at this opportunity. Utilities condo fees and property taxes are included in lease rate. Telephone and internet service are the tenants responsibility. (id:58770)
Flatlands Real Estate Team
Century 21 Dome Realty Inc.
39 Clarke Ave
Yorkton, Saskatchewan
*** Incentives available from City of Yorkton to build on this lot **** This undeveloped piece of multi-family land is located 1 block off Broadway Street in the City of Yorkton just inside the western edge of the city limits. This block of Clarke Avenue is located close to the junction of HWY 52 & HWY 10 and walking distance to the arena exhibition grounds the casino as well as the shopping and transit amenities found along Broadway Street. This lot is rectangular in shape and is approx 69ft W by 119ft L. There is lane access at the back of the property and it is level and flat which is perfect for building on. Yorkton is already a fully serviced community so for a potential developer it is just a matter of costing out your connection fees to get access to utilities for a new building. All development is regulated via the City of Yorkton zoning bylaws and building permit process. Permitted uses include: Apartments Apartments - Senior Citizens Essential Public Services and Utilities Public Parks and Playgrounds Rowhouses Three or Four Unit Dwellings Townhouses and Residential Care Homes. Info on available incentives can be found at www.yorkton.ca/incentives There is also an interesting set of Discretionary Uses (ask listing REALTORS'® for details) for this land that could be possible by gaining a discretionary use permit from the City. The immediate area surrounding this lot/land is characterized as transitioning between commercial to residential homes with many duplexes townhomes and low-rise apartment buildings nearby. This spot would be the perfect place to build a care home or a 4 6 8 or 10 plex multi-family property and could be a profitable investment opportunity. If this sounds like something you would be interested in give your REALTOR'® a call today to get the ball rolling. If you dont already have a REALTOR'® looking after your business give us a call and we will get the process started. (id:58770)
Flatlands Real Estate Team
1411 Minayik Crescent
Lac La Ronge, Saskatchewan
Welcome to 1411 Minayak Cres, This lovely home has so much to offer!! Entering at the back entrance of the home you will find a large foyer with main floor laundry and ample space to move around in. Kitchen offers an abundance of cupboards and counterspace, dining and living room area is open and spacious with added feel that comes with the faulted ceilings nicely finished with pine. Maple hardwood flooring flows through the majority of the upstairs, with bathroom finished with flooring tile for easy clean up. This home offers nice neutral decor lets you add your own flair to this amazing home. Gorgeous custom built rock wall accents wood burning fire place, offering warmth and comfort on those chilly evenings. at the front of this home you will find a screened in sun room to enjoy a bug free night watching the stars. Main floor offers 3 very spacious bedrooms with 2 bathroom. Master ensuite bath boasts double sinks and both bathrooms have tub/ shower combination units for a nice relaxing soak or a quick shower. Downstairs you will find it is set up as a non conforming suite with its very own kitchen and spacious living area, 2 bedrooms, bathroom and separate entrance. Downstairs walk out has its own patios area to enjoy the out doors. Wait it doesn't stop there, this amazing property also features a spacious back deck and a 30 x30 heated garage with lots of room for all your toys. This beautiful home is nicely finished with stucco and equipped with out door sprinkler system to help aid in forest fire safety protection. Live lake life year round in this home.. (id:58770)
Exp Realty
1010 Waskos Drive
Lac La Ronge, Saskatchewan
Welcome to 1010 Waskos Drive, in the resort area of Napatak B subdivision. This beautiful lakefront property is only steps away from to the sunny shores of Lac La Ronge. Wake up summer morning, walk down to the shoreline and enjoy the breathtaking views, your morning coffee and water at your feet. This gorgeous property boasts vaulted ceiling, beautiful wood beams, hardwood floors an open concept in kitchen /living area design. Living room also offers the comforts of wood heating for cozy nights with cracking ambience from the wood stove. This home has 2 spacious bathrooms, one that offers a stunning tile shower in ensuite with a unique masterbedroom/bathroom concept idea There is a screened in deck, more than ample parking area a woodshed, garden shed and so much more. Come see the beauty of this property. (id:58770)
Exp Realty
534 Brant Street Unit# 200
Burlington, Ontario
Office space centrally located in Downtown Burlington. 1 office spaces with windows, shared meeting/podcast room, reception/lounge, coffee and washrooms . Available immediately. Ideal for Real Estate, Mortgage, Creator, Creative, Videographer. (id:58770)
Exp Realty Of Canada Inc
8769 Dogwood Crescent Crescent
Niagara Falls, Ontario
Stunning 3-Bedroom Home on a Premium Lot with Numerous Upgrades! The main floor features a dining room, a living room with a gas fireplace, and a spacious open concept kitchen with a beautiful island. The backyard is fully fenced and includes a large shed and deck. The primary bedroom boasts an ensuite with a soaker tub, glass shower, dual sinks, and a spacious walk-in closet. The second bedroom has a balcony. Additionally, there is a side entrance for the basement apartment, which includes 3 bedrooms and a kitchen, making it perfect for rental income or extended family living. (id:58770)
Exp Realty Of Canada Inc
10 Malta Avenue Unit# 210
Brampton, Ontario
Wow ! Gorgeous 2 Bedroom Plus Den Condo Unit comes with 2 Full Bathrooms. Feel like living in a house with this spacious condo unit having Open Concept Living Room, Big Den Features Big Windows, Kitchen With Lots Of Cabinets Including A Pantry And Sunlit Breakfast Nook. The Primary Bedroom Comes With Ensuite Bathroom that includes separate shower, and separate Tub. Convenient spacious Laundry Room. No carpet in this sun-fllled Unit, Secured Building with 24 Hour Security Guard. Additional features like Gym, Outdoor Pool Tennis Court, Party Room, Reading Room. One underground Car Parking. All utilities are included in the condo fee like Heat , Hydro, Water, Internet, Underground Parking, Common Elements, Building Insurance etc. Very Convenient location Close to Hwy 407,401, walking distance to grocery stores, Banks, police station, Sheridan College. (id:58770)
RE/MAX Real Estate Centre
8291 4th Line
Essa Township, Ontario
Approximately 64 acres of possible residential development land within the Settlement area of Angus. Excellent potential for large developer/builder with river frontage on the Nottawasaga River and Willoughby Road. Call L.A for further details. (id:58770)
Royal LePage First Contact Realty Brokerage
168 Joviale Drive
Irishtown, New Brunswick
Stunning Bungalow situated in Irishtown just a short drive to all amenities. Boasting with privacy this home sits on a little over 2 acres of land. Modern and Bright- This will be sure to impress and check off your wish list boxes. LANDSCAPING WITH HYDROSEED COMPLETED FOR YOU:) Open concept living space will allow you to entertain with ease. Walking in you'll step into a good size foyer to the living room. towards the back you'll find the kitchen and dining space. The kitchen is well thought-out with a great amount of attention to detail. A walk in pantry will be a great place for your additional storage. Your Primary suite is situated on one side of the house with a walk in closet and a 5PC ensuite. On the other side of the home you'll find 2 additional bedrooms and the 4PC main bathroom. The basement is a blank canvas that you'll be able to finish at your own leisure for additional living space. Be sure to call your REALTOR® today to book your showing. (id:58770)
Exit Realty Associates
35 Winley Drive
Windsor Junction, Nova Scotia
Water frontage on Three Mile Lake! Located on a private 1.7 acre lot with 145' of waterfront, this spacious executive home has over 1700 sq ft of living area on the main level and features an open foyer leading into the large sunken living room with cathedral ceilings, hardwood floors and a cozy wood stove, then flowing into the dining room and eat-in kitchen with skylight and garden doors to the brand new back deck. Also on the main level are the primary bedroom with ensuite bath, walk-in closet and a garden door to the airy solarium, 2 more good sized bedroom and a second full bath. The built in double garage has a mudroom/entry to the kitchen, perfect for coats and shoes and bringing in the groceries. In the walkout basement you'll find a large family room, a 4th bedroom and a 3rd full bath, plus a laundry area and great potential for adding more living space or having a huge workshop. If you're looking for a large family home on a very private lot surrounded by nature, this is the home for you - the lot contains lots of trees, natural vegetation, a frog pond in the front yard, and waterfront on the deep part of Three Mile Lake, perfect for putting in a dock, fishing, or watching the ospreys and eagles fish. The woodland setting and pollinators support many birds, no feeders needed, and the three season sunroom (four seasons with an electric blanket) is perfect for birdwatching and feeling immersed in nature without the bugs.This home has had many upgrades in recent years, including a Steffes thermal storage boiler 2011, upgrade to 200 amp panel with time-of-use meter 2011, wood stove 2011, 2 ductless heat pumps 2017, new septic field & tank 2017, sunroom 2018, large back deck 2024, all interior paint 2024, all carpet replaced 2024, bathroom updates 2024. This is an excellent opportunity to purchase a waterfront home in the desired community of Fall River - don't delay! (id:58770)
Royal LePage Atlantic
Lot 8 245 Run Lake Lane
Harrietsfield, Nova Scotia
Marchand Homes presents The OCEANSTONE plan on a large 4.23 acre lake lot, only 20 to 25 minutes to Dalhousie University or the hospital. The covered front porch gives this home great curb appeal. This design features three bedroom,2.5 bathrooms, an open concept design on the main level, with a good size foyer with closet on each side, Great Room, kitchen with 3 x 4'6 island, Breakfast bar and pantry, dining room, with a Patio door to the back deck, and living room, 2 piece bath/powder room and Mudroom/ laundry at the garage entrance. Upstairs you'll find a spacious Primary bedroom with a large walk-in closet and 5 piece ensuite with two sinks, a free standing tub, shower, two additional good size bedrooms and a 4 piece main bathroom. Loaded with an abundance of value added items. Ductless pump, Energy Efficient and Energy Star Certified Low E & Argon windows, high quality 12 mil laminate flooring, a white shaker style kitchen, soft cabinet closures, hardwood staircase to the 2nd floor. Basement can be finished to create more living space. In-law suites are allowed. We can make modifications or pick a different plan if you like, and we can help. (id:58770)
Sutton Group Professional Realty
24 - Highway 16 Range Road 180
Edson, Alberta
Ansell Industrial Park: Introducing an exceptional opportunity for investors and developers: a prime commercial development property now available for sale in a rapidly growing and dynamic location. This 2.471 acre parcel of land offers unparalleled potential for a wide range of commercial ventures, making it an ideal investment for those seeking to capitalize on the area's economic expansion. The property is zoned CD for commercial use, providing a broad spectrum of possibilities, including industrial, retail, office space, hospitality, mixed-use developments, and more. High Visibility: The property boasts excellent frontage on the Trans Canada Highway 16, ensuring maximum exposure and visibility to thousands of passing vehicles per day. Infrastructure: Utilities are readily available (power & gas to lot line, topsoil removed, and each lot is graveled and fenced) streamlining the development process and reducing costs. Detailed information package is included with this Listing or available at Listing Brokerage. Land sizes can be adjusted to suit your development. (id:58770)
Century 21 Twin Realty
4 Davio Place
Whitecourt, Alberta
Welcome to your new home! Nestled in a serene setting, this meticulously cared for 3-bedroom, 2-bathroom mobile home offers a perfect blend of comfort, convenience, and charm.As you step inside, you're greeted by a warm and inviting atmosphere, enhanced by the presence of a double-sided natural gas fireplace that adds both style and functionality to the living space. Whether you're relaxing in the spacious living room or enjoying a meal in the dining area, the cozy glow of the fireplace sets the perfect ambiance for any occasion.Outside, a generous yard beckons, providing ample space for outdoor activities, gardening enthusiasts, or simply unwinding in the fresh air. A convenient shed offers additional storage for your gardening tools or outdoor equipment, ensuring everything stays neat and organized.Recent updates, including new shingles installed in 2021 and a hot water tank replacement in 2016, provide peace of mind and demonstrate the thoughtful care this home has received over the years. It's evident that pride of ownership shines through in every corner, making this property truly special. (id:58770)
RE/MAX Advantage (Whitecourt)
3722 Kepler Street
Whitecourt, Alberta
TURN KEY BUSINESS (franchise) Located in Whitecourt in a busy area! Nice newer building. All equipment is there and ready for you to run the business. List of equipment is available upon request. (id:58770)
Century 21 Twin Realty
594058, 125b Range Road
Whitecourt, Alberta
Thinking about investing in commercial Real Estate, this is the one to look at! This shop is fully leased to a AAA renter for 5 years. Premium shop, metal construction with a total of 13 front offices plus reception, kitchen / lunch room, filing and a board room. Some furnishings available. Two end drive through wash bays and four more pull through bays and two middle bays. Fenced parking at the rear with power. Yard is gravel packed. Located in Woodlands Business Park, beside the Whitecourt Airport. This property is a great investment. (id:58770)
RE/MAX Advantage (Whitecourt)
1212 30 Street N
Lethbridge, Alberta
Broadcast Business Park offers a unique mixed us project with land sales built to suit opportunities in a highly visible location. Individual lot of various sizes are available, ranging from 0.5 to 1 acres which can be combined to form a bigger parcel. The land is in close proximity to mature commercial and residential neighborhoods, including 100+ newer residential units in Broadcast Business Park. Excellent access and visibility from 28 St North. (id:58770)
Lethbridge Real Estate.com
2105 20 Avenue
Coaldale, Alberta
Prime Commercial Office Building for sale or lease. Great exposure to Highway 3. Ample parking. Includes reception area, several offices, boardroom, and washrooms. Possibilities are endless to make it your own. (id:58770)
Lethbridge Real Estate.com
1453 30 Street N
Lethbridge, Alberta
Broadcast Business Park offers a unique mixed us project with land sales built to suit opportunities in a highly visible location. Individual lot of various sizes are available, ranging from 0.5 to 1 acres which can be combined to form a bigger parcel. The land is in close proximity to mature commercial and residential neighborhoods, including 100+ newer residential units in Broadcast Business Park. Excellent access and visibility from 28 St North. (id:58770)
Lethbridge Real Estate.com
2008 21 Street
Coaldale, Alberta
Prime commercial building available for sale or lease. Roof recently updated. With the size and location of this attractive building, the possibilities are endless for numerous business opportunities. Lane parking including plug ins. (id:58770)
Lethbridge Real Estate.com
70, 1313 30 Street N
Lethbridge, Alberta
Possibilities are endless! Mixed use 8-bay condo project great for storage, hobbies or running a business. Excellent street visibility. Each unit is 30' x 40' . Steel frame construction, high ceilings. Ability to add 400 sq ft+- mezz if you need more space. 12x14 OH door with opener. Hot and cold water taps and 2 pc bath. Assigned secure yard storage of 23'x40' +- included. All exterior maintenance is taken care of with condos fees of $150 per month. (id:58770)
Lethbridge Real Estate.com
13 Walking Plow Acres
M.d. Of, Alberta
2.44 acres available in Walking Plow Acres. This development is situated on the North side of the Oldman River Dam and has amazing 360 degree views that range from the Porcupine Hills to the Rocky Mountains to the prairie. No timeline to build, no HOA fees. (id:58770)
The Villager Real Estate Co.
2008 21 Street
Coaldale, Alberta
Prime commercial building for sale or lease. Roof recently updated. With the size and location of this attractive building, the possibilities are endless for numerous business opportunities. Lane parking including plug ins. (id:58770)
Lethbridge Real Estate.com
2105 20 Avenue
Coaldale, Alberta
Prime Commercial Office Building in Coaldale, AB. Great exposure to Highway 3, with ample parking. Built in 1982. Includes reception area, several offices, boardroom, and washrooms. Possibilities are endless to make it your own. (id:58770)
Lethbridge Real Estate.com
Lot 14 Parkwood Drive
Mill Cove, Nova Scotia
Attention all luxury home seekers! The Marchand Homes is thrilled to present an exquisite bungalow in the Golf Club community of Aspotogan Ridge. Nestled perfectly along the ninth hole of the golf course, this stunning home offers one-level living with all the creature comforts you've been dreaming of. Experience the ultimate relaxation within the spacious open-concept great room, complete with a cozy propane fireplace and a large kitchen island that's perfect for whipping up gourmet meals. Enjoy a cup of coffee while gazing out at the breathtaking natural scenery surrounding the property on the nicely treed-level lot. Entertain guests in the dining room adjacent to the kitchen, a special spot for hosting intimate dinner parties with friends and family. The primary bedroom offers a luxurious spa-like space with a large bedroom, a walk-in closet with a built-in organizer, and an elegant five-piece bathroom. This exceptional home has two additional bedrooms, another bath, a mudroom/laundry room, and an attached two-car garage. Located in the heart of the Mill Cove/Hubbards area, this property has everything you could ever want in a South Shore home. From dining and water sports to spectacular scenery and the sandy beaches of Saint Margarets Bay, everyday can feel like a vacation, this location has it all. You're only a short drive away from Chester, Mahone Bay, Bridgewater, or Halifax only 45 mins, you can enjoy all the amenities of the South Shore with ease. As an added bonus, this property comes with two deeded memberships to the Aspotogan Golf Club, making it the perfect home for avid golfers. Don't miss out on this opportunity to own a piece of paradise on the beautiful South Shore of Nova Scotia. Contact your Realtor today. (id:58770)
C-102-6900 Burnaby Street
Powell River, British Columbia
NOW SELLING PHASE 3 SUNCOAST ESTATES. Stunning brand-new condos with unobstructed ocean views, secure underground parking and elevator access in the heart of Westview. Bright open plans with high ceilings, spacious covered decks and modern finishes in the exciting third phase of Suncoast Estates. There are two and three bedroom plans, ranging from 1500 - 1750 sqf; secure the central ocean view condo you've been waiting for now! Call for more information. (id:58770)
Exp Realty Powell River
C-103-6900 Burnaby Street
Powell River, British Columbia
NOW SELLING PHASE 3 SUNCOAST ESTATES. Stunning brand-new condos with unobstructed ocean views, secure underground parking and elevator access in the heart of Westview. Bright open plans with high ceilings, spacious covered decks and modern finishes in the exciting third phase of Suncoast Estates. There are two and three bedroom plans, ranging from 1500 - 1750 sqf; secure the central ocean view condo you've been waiting for now! Call for more information. (id:58770)
Exp Realty Powell River
C-203-6900 Burnaby Street
Powell River, British Columbia
NOW SELLING PHASE 3 SUNCOAST ESTATES. Stunning brand-new condos with unobstructed ocean views, secure underground parking and elevator access in the heart of Westview. Bright open plans with high ceilings, spacious covered decks and modern finishes in the exciting third phase of Suncoast Estates. There are two and three bedroom plans, ranging from 1500 - 1750 sqf; secure the central ocean view condo you've been waiting for now! Call for more information. (id:58770)
Exp Realty Powell River
C-104-6900 Burnaby Street
Powell River, British Columbia
NOW SELLING PHASE 3 SUNCOAST ESTATES. Stunning brand-new condos with unobstructed ocean views, secure underground parking and elevator access in the heart of Westview. Bright open plans with high ceilings, spacious covered decks and modern finishes in the exciting third phase of Suncoast Estates. There are two and three bedroom plans, ranging from 1500 - 1750 sqft; secure the central ocean view condo you've been waiting for now! Call for more information. (id:58770)
Exp Realty Powell River
C-101-6900 Burnaby Street
Powell River, British Columbia
NOW SELLING PHASE 3 SUNCOAST ESTATES. Stunning brand-new condos with unobstructed ocean views, secure underground parking and elevator access in the heart of Westview. Bright open plans with high ceilings, spacious covered decks and modern finishes in the exciting third phase of Suncoast Estates. There are two and three bedroom plans, ranging from 1500 - 1750 sqft; secure the central ocean view condo you've been waiting for now! Call for more information. (id:58770)
Exp Realty Powell River
C-202-6900 Burnaby Street
Powell River, British Columbia
NOW SELLING PHASE 3 SUNCOAST ESTATES. Stunning brand-new condos with unobstructed ocean views, secure underground parking and elevator access in the heart of Westview. Bright open plans with high ceilings, spacious covered decks and modern finishes in the exciting third phase of Suncoast Estates. There are two and three bedroom plans, ranging from 1500 - 1750 sqf; secure the central ocean view condo you've been waiting for now! Call for more information. (id:58770)
Exp Realty Powell River
C-201-6900 Burnaby Street
Powell River, British Columbia
NOW SELLING PHASE 3 SUNCOAST ESTATES. Stunning brand-new condos with unobstructed ocean views, secure underground parking and elevator access in the heart of Westview. Bright open plans with high ceilings, spacious covered decks and modern finishes in the exciting third phase of Suncoast Estates. There are two and three bedroom plans, ranging from 1500 - 1750 sqft; secure the central ocean view condo you've been waiting for now! Call for more information. (id:58770)
Exp Realty Powell River
C-204-6900 Burnaby Street
Powell River, British Columbia
NOW SELLING PHASE 3 SUNCOAST ESTATES. Stunning brand-new condos with unobstructed ocean views, secure underground parking and elevator access in the heart of Westview. Bright open plans with high ceilings, spacious covered decks and modern finishes in the exciting third phase of Suncoast Estates. There are two and three bedroom plans, ranging from 1500 - 1750 sqf; secure the central ocean view condo you've been waiting for now! Call for more information. (id:58770)
Exp Realty Powell River
C-302-6900 Burnaby Street
Powell River, British Columbia
NOW SELLING PHASE 3 SUNCOAST ESTATES. Stunning brand-new condos with unobstructed ocean views, secure underground parking and elevator access in the heart of Westview. Bright open plans with high ceilings, spacious covered decks and modern finishes in the exciting third phase of Suncoast Estates. There are two and three bedroom plans, ranging from 1500 - 1750 sqf; secure the central ocean view condo you've been waiting for now! Call for more information. (id:58770)
Exp Realty Powell River
C-303-6900 Burnaby Street
Powell River, British Columbia
NOW SELLING PHASE 3 SUNCOAST ESTATES. Stunning brand-new condos with unobstructed ocean views, secure underground parking and elevator access in the heart of Westview. Bright open plans with high ceilings, spacious covered decks and modern finishes in the exciting third phase of Suncoast Estates. There are two and three bedroom plans, ranging from 1500 - 1750 sqf; secure the central ocean view condo you've been waiting for now! Call for more information. (id:58770)
Exp Realty Powell River
C-304-6900 Burnaby Street
Powell River, British Columbia
NOW SELLING PHASE 3 SUNCOAST ESTATES. Stunning brand-new condos with unobstructed ocean views, secure underground parking and elevator access in the heart of Westview. Bright open plans with high ceilings, spacious covered decks and modern finishes in the exciting third phase of Suncoast Estates. There are two and three bedroom plans, ranging from 1500 - 1750 sqf; secure the central ocean view condo you've been waiting for now! Call for more information. (id:58770)
Exp Realty Powell River
513 Whispering Greens Avenue
Vulcan, Alberta
Great opportunity to own a lot in a HOA community on a beautiful 18 hole golf course! Ready for you to build your dream home this lot would be ideal as it has stunning mountain views. HOA fee applies once you have built or moved in and this will allow you more time to play golf while your lawn gets mowed. Snow removal is covered with the HOA fee which is ideal if you want to head south for warmer days! No building commitments here. Come to Vulcan and see the many amenities it has to offer from 24 hour emergency hospital, New swimming pool coming in 2021, near by lakes, camping, shopping and various other services all make up this friendly rural community. (id:58770)
Prairie Management & Realty Inc.
Royal LePage Benchmark
905 100 Avenue
Dawson Creek, British Columbia
Lots of room for your money with 10,490 sq ft total. This shop is perfect for manufacturing and M2 (Industrial Zoning) and approx. 6100 sq ft with lots of room and storage with second floor mezzanine covering approx 1/2 of the 50xl22' main level of shop. This 1393 sq ft office area was built new in 2002. and features a large reception office and private offices. Lots of updates also on shop area, newer furnaces and 3 phase electrical. Currently occupied by owner however appointments are required please . Seller will be replacing shingles on warehouse Quonset with new. (id:58770)
Century 21 Energy Realty
1281- 1273 Bradner Road
Abbotsford, British Columbia
Your new estate search stops here! Discover 28.99 acres in South Bradner, featuring a spacious 6 bedroom 5 bath home & a 30x44 shop. The ideal home to buy with extended family because this property has a second residence, which has 3 bedrooms & 2 bathrooms. The main house is set well back from the road, offering a vast lawn, garden area, greenhouse, fire pit & fruit trees-ideal for large & extended families. The property has 2 gated driveways to each of the homes & approximately 15-18 acres of flat, fertile land perfect for crops to be planted. This property is incredibly private and perfectly situated to have your own home-based business with plenty of room for parking! The energy-efficient home is equipped with a geothermal heating system. Don't wait; book your private showing today! (id:58770)
RE/MAX Lifestyles Realty (Langley)
4300 44th Avenue Unit# 202
Osoyoos, British Columbia
Lake and mountain views from this spacious open concept suite. Huge deck off of the main living area and another off the primary suite. There are three bedrooms and two bathrooms, one being the primary ensuite. The kitchen features granite countertops and an island for extra seating and hosting guests. Enjoy the outdoor pool and hot tub and the property is just steps to the lake. Private dock at the lake, there is a gym onsite near the pool. Only 10 minutes to Osoyoos Golf Club. In the area is Area 27 Motorsports track, award-winning wineries and restaurants. Use it yourself to live full time. as a holiday retreat, or rent it out and generate great revenue year round. (id:58770)
Real Broker B.c. Ltd
RE/MAX All Points Realty


