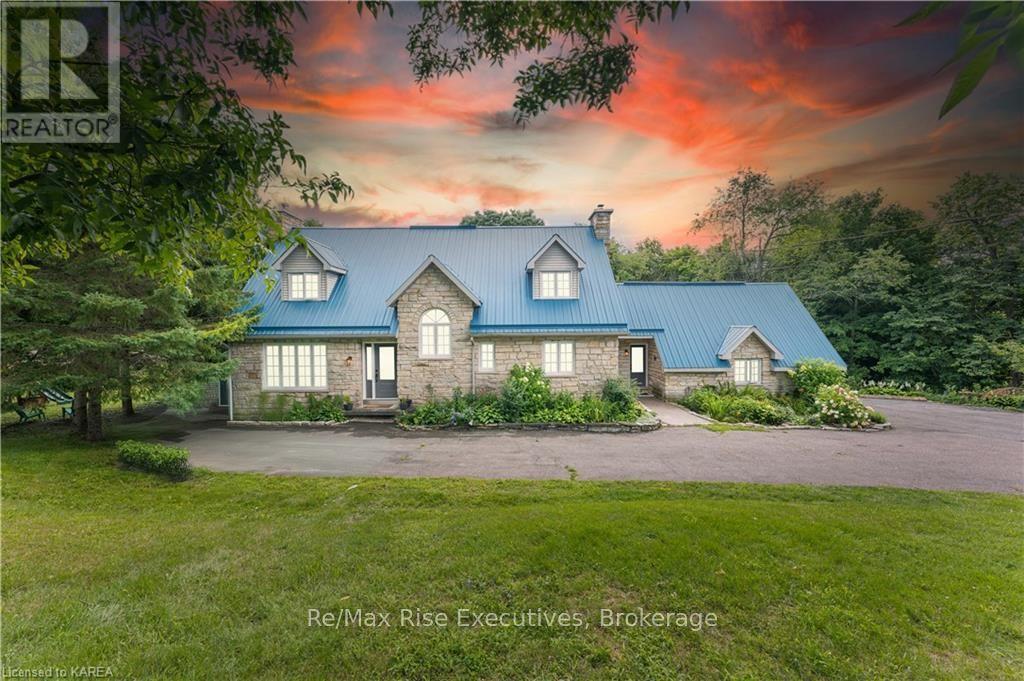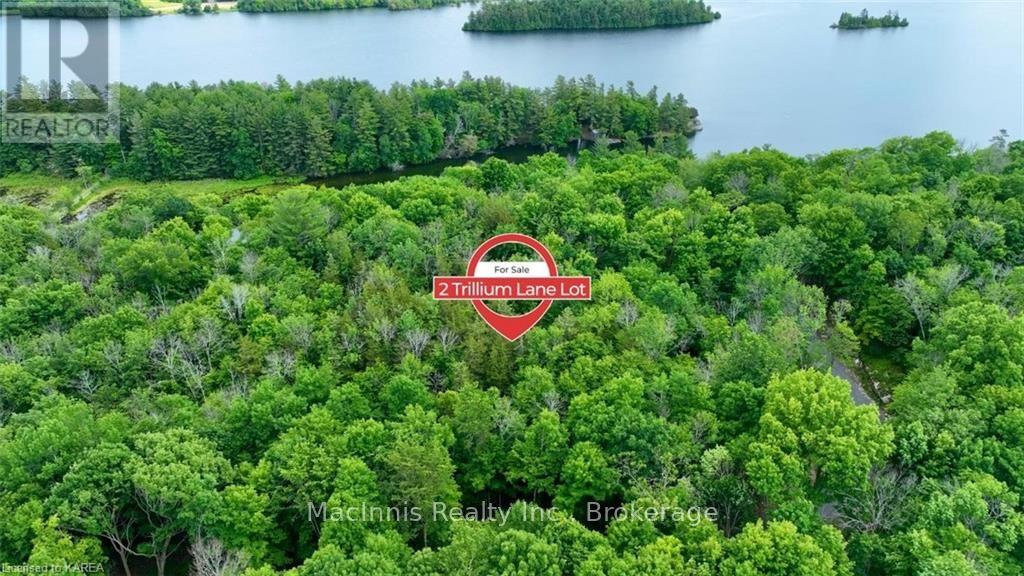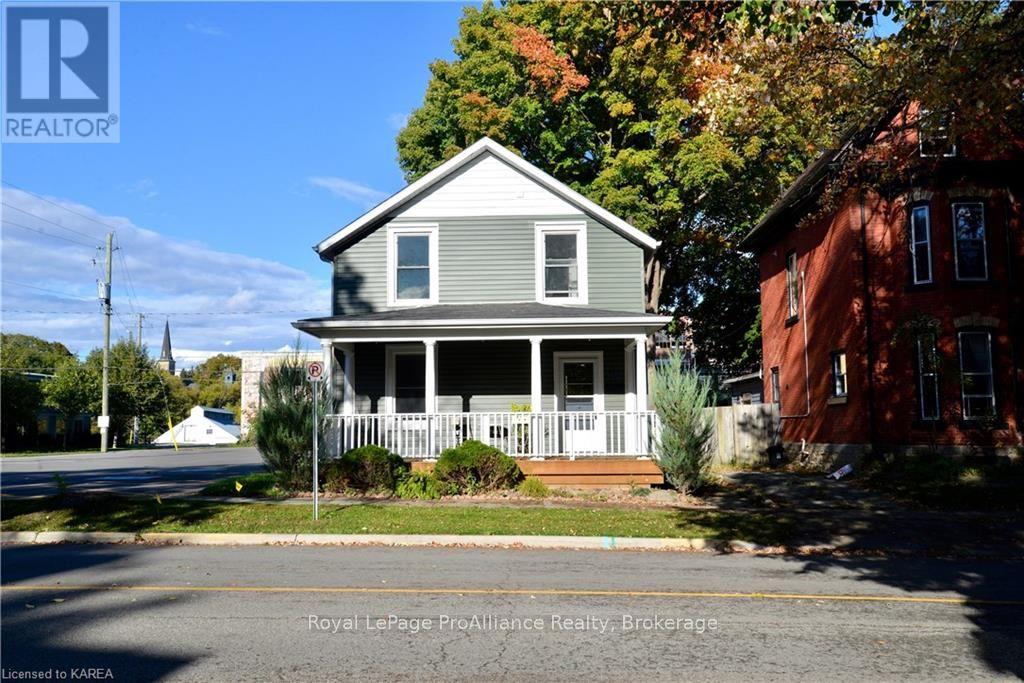71 Mccabe Street
Greater Napanee, Ontario
This charming all-brick bungalow, located on a cul-de-sac street, offers the perfect blend of comfort & convenience. Boasting 4 bedrooms & 3 bathrooms, this residence is sure to impress even the most discerning buyer. As you step inside, you'll be greeted by new hardwood floors. The kitchen, overlooking the living and dining areas, features ample cupboards and quartz countertop. Adjacent to the dining room is a cozy sunroom, offering a space where you can relax and unwind. Step outside onto the deck, overlooking the fully fenced backyard, providing the ideal setting for outdoor gatherings. Convenience is key with main floor laundry accessible from both inside the house and the attached 2-car garage, ensuring practicality for everyday living. The generously sized primary bedroom boasts an ensuite bathroom and a walk-in closet, offering a retreat at the end of the day. Head downstairs to the recently completed fully finished basement. Located within walking distance to an elementary school and the golf course, and just a short 2-minute drive from downtown shopping, the library, and a large playground with a splash pad, this home offers the perfect balance. Don't miss out on this rare opportunity to own a newly refreshed bungalow in Napanee. Schedule your private viewing today and make this your forever home! (id:58770)
Exit Realty Acceleration Real Estate
1946 Cordukes Road
Kingston, Ontario
Welcome to your perfect blend of country serenity and city convenience! This charming 3 bedroom, 2.5 bathroom home offers the best of both worlds. Nestled in a peaceful rural setting, yet just a short drive from city amenities, this residence is ideal for those who crave tranquility without sacrificing accessibility. Step inside and discover a spacious and thoughtfully designed interior with plenty of upgrades and new finishes. The living area boasts ample natural light and flows seamlessly from room to room making it perfect for entertaining. Each bedroom is generously sized, providing comfort and privacy. Outside, a massive new stamped concrete deck awaits, ideal for outdoor dining and entertaining, relaxing, and enjoying the private countryside views. The expansive outdoor space is perfect for gatherings, barbeques, or simply unwinding after a busy day. This home combines the charm of rural living with modern conveniences, offering a rare opportunity to enjoy both a serene escape, and easy access to city life. With an abundance of recent upgrades including but not limited to, newer windows, water heater, furnace, septic tank, this property won't last long. Don't miss your chance to experience this unique and desirable property! (id:58770)
RE/MAX Rise Executives
165 Purdy Road
Loyalist, Ontario
This Brand New Detached Home with double car garage features A Great Layout that\r\nwill suit any family. With Large open concept living this incredible floor plan\r\nwith 9Ft Ceilings on The Main Floor will not disappoint. Generous amount of\r\nnatural light flowing through the home. Our main floor features Guest bathroom and\r\nmain floor laundry, beautiful open concept Kitchen Dining room and Living room\r\nwith pot lighting. Stunning upgraded quartz Kitchen and tile backsplash and\r\npendent lighting over large island and walk-in pantry. Also on the main level is\r\nour Primary bedroom with 4pc ensuite and den. Upper level hosts 2 large rooms and\r\na 4pc bathroom. Unfinished basement is ready for you to design. This home has been\r\nupgraded with stunning pot lights, pendent lighting over the island and more. Come\r\nand Enjoy Aura in the Village of Bath. Walking distance to Waterside parks and\r\nMarina, Award Wining Loyalist Golf Coarse. Make this home your home and enjoy Bath\r\nOntario. All Appliances are included. (id:58770)
RE/MAX Finest Realty Inc.
1085 South Shore Road
Greater Napanee, Ontario
This year round home or cottage is perfect for anyone looking for a private\r\nwaterfront retreat!! With over 200 feet of waterfront on Hay Bay, you can enjoy\r\nstunning views of the water while relaxing on the deck or fishing off the dock.\r\nThis 1.5 storey home is move in ready and has 4 bedrooms and 2.5 bathrooms and a\r\nlovely open concept kitchen, dining living area with great views over the water.\r\nThe lot is level and provides plenty of space for entertaining and outdoor games\r\nas you watch the swans and other wildlife swim by. The mature trees add to the\r\nbeauty of the property and the bonus of a gorgeous and fresh primary bedroom with\r\nensuite bath. Updates include: Deck '22, Bathroom flooring '22, HWT '22, Well pump\r\n'22. Don’t miss out on this one, your waterfront retreat is just around the\r\ncorner! (id:58770)
Mccaffrey Realty Inc.
1832 Cinderhill Street
Kingston, Ontario
Brand new from CaraCo, the Hamilton II, an executive townhome ready to move in and offering 1,400 sq/ft, 3 bedrooms, 2.5 baths and walkout basement. Open concept design featuring ceramic tile foyer, laminate plank flooring and 9ft wall height to main floor. The kitchen features quartz countertops, centre island w/extended breakfast bar, pot lighting, stainless steel built-in microwave and large walk-in pantry. Spacious living room with pot lighting, a corner gas fireplace and patio doors. 3 bedrooms up including the primary bedroom with double closets and 4-piece ensuite bathroom. All this plus high-efficiency furnace, central air, HRV, garage door opener and basement with 9ft wall height, walkout to grade and bathroom rough-in (optional LivShare finished basement). Ideally located in popular Woodhaven, just steps to the new school, parks and close to all west end amenities. Ready for immediate occupancy. (id:58770)
RE/MAX Rise Executives
1733 Hitchcock Drive
South Frontenac, Ontario
Maple Hill Estates, Inverary. The perfect location, blending the beautiful countryside with city conveniences so close-by. 1733 Hitchcock Drive is a 1989 custom built multilevel split, with a generous use of stone construction and sitting on a very idyllic, 4+ acres. More than 3000 ft.² of finished living space, plus the detached 30’ x 40‘ garage, giving you all the space you ever need. The layout is conducive toward multi generational living, perfect teenage retreat space, an envious home office, or just utilize the whole home as an expansive family abode. Featuring three bedrooms, three bathrooms plus a rough-in, a large formal living and dining room area, an open concept kitchen and family room with a cozy woodstove, separate den and office space, and a 400 ft.² finished rec room- all of which is above grade. The setting is truly breathtaking with wildlife, perennials, a private pond, and walking paths that will have you pinching yourself and wondering where you are. This is a true beauty that should not be missed. (id:58770)
Royal LePage Proalliance Realty
4308 Snider Rd
South Frontenac, Ontario
Welcome Home! Backing onto the 11th fairway of Rivendell, one of Eastern Ontario’s premier public golf courses sits this very well maintained all brick 1284 sqft bungalow. One of only five homes that back onto this course, this is a rare offering. The home features a spacious renovated mudroom area with a new ½ bath, storage space, huge closet with barn doors and patio door access to the southern rear deck overlooking the golf course. The main level offers oak hardwood floors, spacious country kitchen, big living room, 2 Large bedrooms (was 3 bedrooms) and a 4 pc bath. The lower level offers a 3rd bedroom, large storage room, laundry, massive rec-room with WETT cert woodstove and spacious utility room with lots of room for firewood storage. The owners have completed many updates over the years from the Propane furnace 2018, Most windows and doors, garage roof 2020, Hardwood in living room, renovated mud room, shed roof 2018, Submersible pump 2015, wood storage shed and much more! This property wouldn’t be complete without mentioning the massive 2+ car garage that has propane radiant heat! A rare package like this just north of Verona is sure to please those looking to escape the city but also offers an easy commute to Kingston and surrounding villages (id:58770)
Sutton Group-Masters Realty Inc Brokerage
Lot 2 Trillium Lane
South Frontenac, Ontario
Acquire a majestic 2.29-acre lot with approx. 200+ ft of prime waterfront on Cranberry Lake, which connects to the Rideau system. Imagine cruising from your dock through the breathtaking lock system, all the way to Ottawa, and join the summer activities of the many tourists who come from far and wide to explore. This idyllic property is the perfect canvas for your dream home or a tranquil cottage retreat. Just look at the neighbouring dream homes! Incredible waterfront homes have been built in the area, including on the adjacent two acre tree-lined lot, still with loads of privacy between neighbours thanks to the trees, rock outcroppings and topography. With a brand new year round road, and hydro at the lot, your building plans just got simpler. The deep, natural waterfront invites you to immerse in nature's beauty and partake in exceptional boating & fishing. Consider the possibilities of installing a dock that accommodates a sizeable boat, courtesy of the quickly deepening shoreline. Revel in the picturesque vistas of the expansive waterfront, from your very own slice of paradise. Situated less than 25 minutes from Hwy 401, this property offers swift access to Kingston's amenities such as KGH, a world-renowned teaching hospital, Queen’s University, CFB Kingston, Royal Military College, incredible downtown restaurant patios and shopping. Enjoy the nightlife with live music at local pubs, especially during Blues Fest! Explore tourist attractions and nearby historic villages such as Seeley’s Bay, Westport & Perth. Easy drive from Ottawa via Hwy 7 or 15 and from Toronto via Hwy 7 or 401. It really seems like the best of all worlds. (id:58770)
Macinnis Realty Inc.
134 Union Road
Leeds & The Thousand Islands, Ontario
This is a lovely and well-maintained bungalow in the charming community of Lansdowne, located on a quiet country road, offering lots of privacy on just over 1 acre of land and surrounded by beautiful mature trees. Recent updates to the home include the furnace (2023), pressure tank (2023) architectural shingles (2018), air conditioning (2018), and propane fireplace (2018) ensuring peace of mind for years to come. The attached 1.5 car garage provides ample room for a vehicle, tools, and storage, with convenient inside entry leading to the laundry area and a 2-piece bathroom. The main level of the home features a bright eat-in kitchen with a peninsula and easy access to the large deck—ideal for morning coffee or summer BBQs. A separate dining room and cozy living room offer perfect spaces for gathering with family and friends. The main floor includes 3 bedrooms, with the primary bedroom offering a 3-piece ensuite, double closets, and private deck access. A 4-piece bathroom serves the additional bedrooms and guests. Downstairs, the fully finished basement includes a spacious rec room complete with a propane fireplace, an office, utility room, and an abundance of storage. The expansive backyard features a fenced area for kids and pets to play, a large deck for entertaining, trails to explore, and a separate workshop with 100-amp service, plus a shed for extra storage. Just minutes from Lansdowne’s amenities, and close to the beautiful St. Lawrence River and Charleston Lake, this location offers the best of country living with easy access to Kingston and Ottawa. (id:58770)
Royal LePage Proalliance Realty
4326 Holmes Road
South Frontenac, Ontario
Welcome to this charming 3-bedroom elevated bungalow, perfectly nestled on a picturesque country property. Enjoy the tranquility and scenic views this location offers. The home features a freshly painted interior, generous sized living room/dining room area with updated kitchen and three generous sized bedrooms on the main floor with updated bathroom. Lower level consists of brand new vinyl plank flooring, paint, extra room for bedroom or office with large storage area and a newer furnace. Bonus to this property is an expansive 28'x24' detached garage -perfect for vehicles, additional storage or a workshop. With ample space for outdoor activities, this home provides the ideal blend of rural serenity and modern living. Whether you're looking for a peaceful retreat or a place to grow, this property is a must-see! (id:58770)
Royal LePage Proalliance Realty
RE/MAX Finest Realty Inc.
1977 Thorpe Road
Loyalist, Ontario
Escape to nature, be self sufficient, enjoy the quiet life, ever thought of what that would be like.. Only ten minutes north of the 401 at Odessa on 31 gated acres sits this open concept custom built three year old post and beam beauty. Boasting high efficiency numbers and monthly heating and utility costs of under $300 per month, this is hard to attain, believe me. The main floor features heated floors, nice. All newer appliances, and a main floor office/bedroom as well as 3 good sized upstairs bedrooms. Living room has gorgeous gas fireplace and the kitchen has a harvest table that sits a large family comfortably with patio doors to a practical bbq platform. The upstairs master bedroom is ginormous, is that a word (didn't require a spell check so must be eh). Step outside where the only neighbours are birds and trees, currently a few chickens are cooing in their cages and birds are singing, the wind is rustling the trees and at night you might hear an owl hoot. Take five minute walk to the large fifteen acre pond that sits almost entirely on your property and soak in the comfort of the fresh clear air. Groomed trails surround the pond on two sides and another trail off Fred Brown Road which is clearly shown on the survey allows you access to the back of the pond. Most of the property sits on a limestone shelf with a mixture of pine and fir and cedar, lilacs and more. Ideal location for a home business with plenty of parking for many vehicles, Looking for a home that you can move right in and enjoy today, where nature is your neighbour and peace and quiet isyour guiding light. (id:58770)
RE/MAX Finest Realty Inc.
135 Main Street
Gananoque, Ontario
Walk to the waterfront in lovely Gananoque! 3 bedroom home with lots of character and charm located just minutes from the municipal marina and Joel Stone Waterfront Park. New flooring on main floor, carpet free, roof done in 2011, gas furnace & water tank in 2019, spray foam insulation in basement, freshly painted and ready to move into. Fully fenced backyard with garden shed and parking for 3 cars. Great walking traffic on this street affording lots of opportunities for a home based business. Enjoy lazy days on the porch enjoying a book or just people watching! Easy walking to the library, Town Park and many lovely restaurants that Gananoque has to offer. (id:58770)
Royal LePage Proalliance Realty













