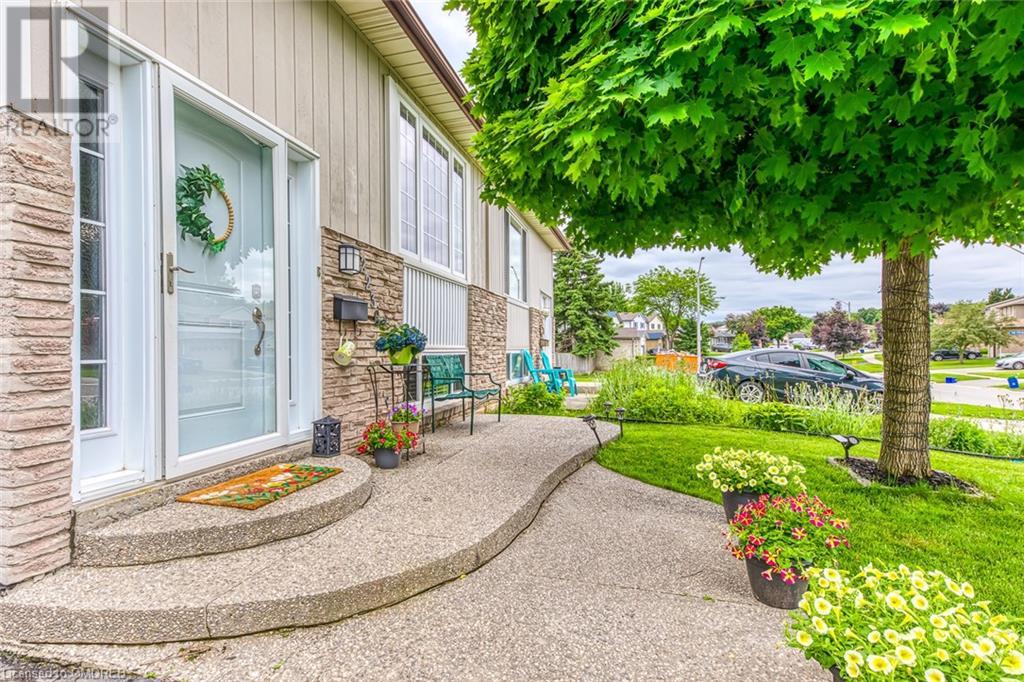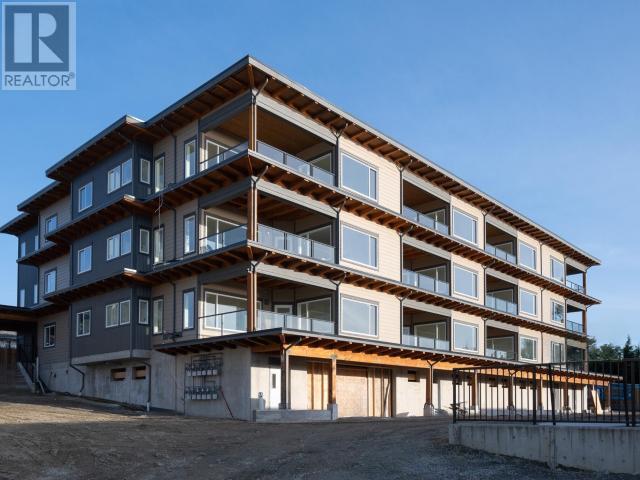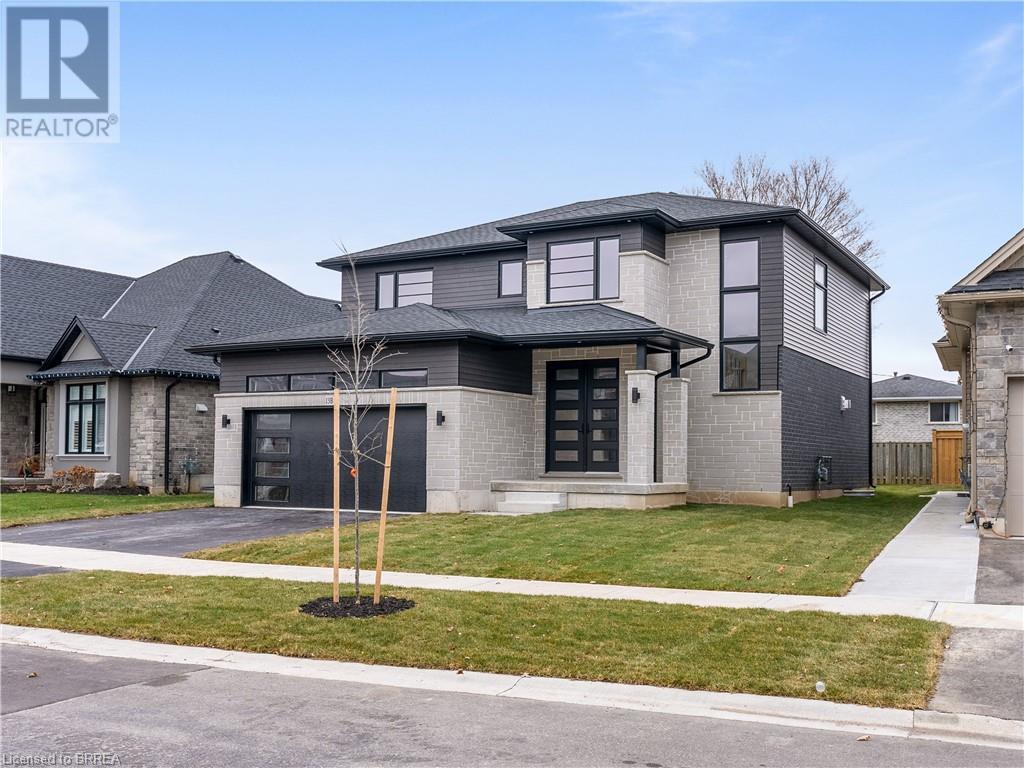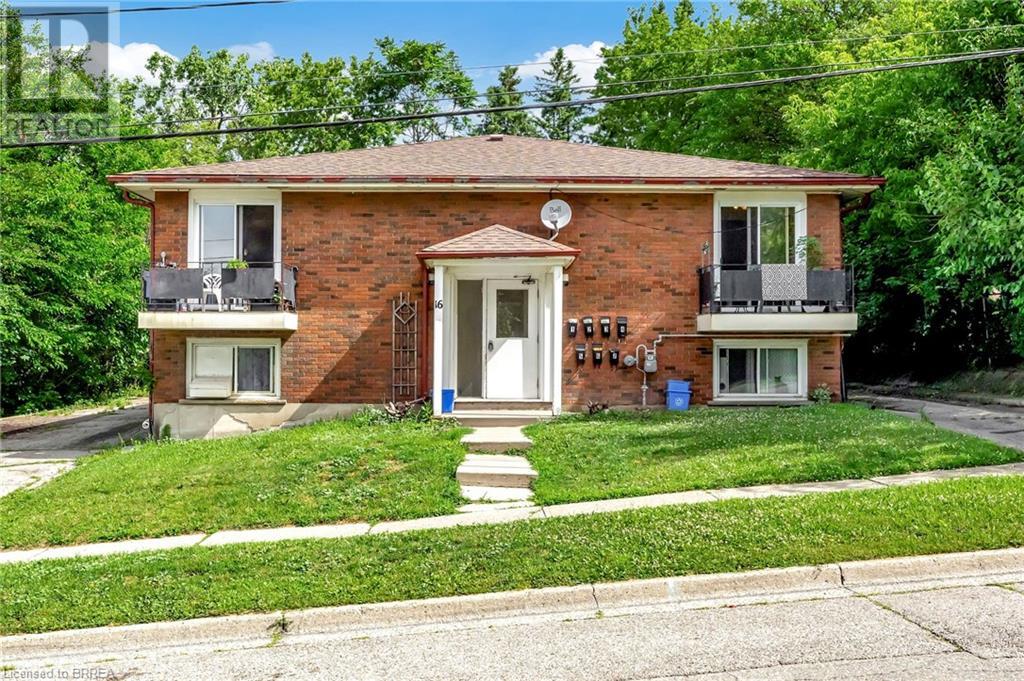2230 Manchester Drive
Burlington, Ontario
2230 Manchester Drive is situated in Brant Hills, one of Burlington's best family-oriented neighborhoods. This semi-detached raised bungalow offers you 4 bedrooms and 2 full bathrooms, 3 of the bedrooms are located on the main floor while the lower level of this home features a finished basement that is highlighted as the in-law suite, complete with its own kitchen, bedroom, and full bathroom plus a private and comfortable living area. Additionally, there is a huge storage room that doubles as a workshop. On the main floor the open dining room flows seamlessly into the living room, illuminated by a large front window that floods the space with natural light. The kitchen is designed for functionality and storage, featuring a bar top perfect for casual dining. A side door off the kitchen leads to a deck, ideal for BBQs and entertaining. The fully fenced backyard provides a safe and spacious area for kids and pets to play. The property is within walking distance to public schools, Brant Hills Community Centre, the library, and local parks. Don't miss the opportunity to make this wonderful home your own! (id:58770)
729 Carbon Ave
Bienfait, Saskatchewan
Available for sale is a multi-unit rental property located in the town of Bienfait on Carbon Ave. This property consists of a stand alone building on a 0.68 acre lot. The building faces South East with a large greenspace and driveway in the front and a large gravelled parking lot in the back. This property is in a prime location for Bienfait as it is across the street from the school is only a few blocks away from Main street and is close to HWY 18 which is the major roadway in and out of town. The lot is irregular in shape but mostly rectangular (approx 168ft of Frontage onto Carbon Ave with 185ft typical depth). It has established landscaping a large driveway with access from 2 sides and a large parking lot that can park at least 20 vehicles with some stalls having access to electrical. The building was originally constructed in 1948 as a hospital and appears to be of excellent construction quality for the age of construction. It is a 1-storey building with a full basement totalling approx. 10896 sqft (as per SAMA records) with low maintenance brick exterior. It has been successfully operated as a multi-unit residential property since at least 2001. Inside the property has been developed into 19 rental units 2 shared laundry facilities 5 shared bathroom facilities and 2 shared kitchen / lounge facilities. The rental units consist of 1 self contained 2-bedroom apartment with wheelchair access and private deck space 1 self contained 1-bedroom apartment and 17 private furnished single room rental units. There are also many storage rooms and a large utility area. Overall this property has a lot going for it produces reliable income and has the opportunity for further development (2 additional self contained 1-bedroom units can be created by combining some rooms) or would be an excellent candidate to re-purpose into a care home or group home facility or even a hospitality property like a bed-and-breakfast. This could be just the opportunity your business organization o (id:58770)
Flatlands Real Estate Team
380 Broadway St E
Fort Quappelle, Saskatchewan
Available for sale or lease is a retail building located in downtown Fort Qu'Appelle on Broadway Ave East. This property consists of a stand alone building on a 0.15 acre lot. The building is set back from the street with a landscaped greenspace with a large undeveloped yard space behind the building off the lane way. This property is in a prime location for Fort Qu'Appelle as it is found in between 2 popular retailers across the street from the RCMP depot and located close to the schools. The lot is rectangular in shape (approx 43ft W with 150ft depth). It has lane access on the rear and storefront access off Broadway Ave. The building was constructed in 1957 and has been updated recently. The space is approx 832 sqft and was last used as a salon and would make an excellent turnkey opportunity for a similar business. The current layout has 4 offices a reception area a washroom and laundry facilities and also features central air conditioning. The space and location would also be ideal for other office or retail uses. The layout can also be easily re-configured to create a large open retail area. Local zoning bylaws offer a wide variety of permitted uses for this property allowing for a lot of flexibility long term. Currently the property is serviced with electricity natural gas municipal water and municipal sewer. Overall this property is in good condition and has a lot going for it. It could be just the opportunity your business needs to start up or expand. (id:58770)
Flatlands Real Estate Team
106 5221 Nora Bernard Street
Halifax, Nova Scotia
Introducing Spice Condos! This captivating 1-bedroom retreat, showcasing breathtaking harbour panoramas, is a must-see for those seeking tranquil living in an unbeatable locale. As you enter, natural light floods the space, every window frames mesmerizing views of Halifax Harbour, ensuring an enchanting ambiance for you and your guests. The open-concept design is ideal for hosting gatherings, complemented by a convenient office nook for remote work. The well-appointed kitchen boasts ample cupboard and counter space, perfect for culinary enthusiasts. Start your day with coffee at the breakfast bar or on your patio, soaking in the scenery. The generously-sized yet cozy bedroom offers a peaceful sanctuary after a bustling day. Your underground deeded parking space eliminates the hassle of snow removal. Additional amenities include a separate storage unit, gym (currently undergoing renovations for an enhanced experience), and a guest suite, fulfilling every need. Situated within walking distance to downtown and the vibrant Gottingen and Agricola Streets, leaving your car behind is a breeze. Plus, with the Cogswell redevelopment on the horizon, expect even more green spaces to enrich your surroundings. If you crave convenience without compromising on quality, this condo is your perfect match! (id:58770)
Royal LePage Anchor Realty
3722 Kepler Street
Whitecourt, Alberta
TURN KEY BUSINESS (franchise) Located in Whitecourt in a busy area! Nice newer building. All equipment is there and ready for you to run the business. List of equipment is available upon request. (id:58770)
Century 21 Twin Realty
4300 44th Avenue Unit# 202
Osoyoos, British Columbia
Lake and mountain views from this spacious open concept suite. Huge deck off of the main living area and another off the primary suite. There are three bedrooms and two bathrooms, one being the primary ensuite. The kitchen features granite countertops and an island for extra seating and hosting guests. Enjoy the outdoor pool and hot tub and the property is just steps to the lake. Private dock at the lake, there is a gym onsite near the pool. Only 10 minutes to Osoyoos Golf Club. In the area is Area 27 Motorsports track, award-winning wineries and restaurants. Use it yourself to live full time. as a holiday retreat, or rent it out and generate great revenue year round. (id:58770)
Real Broker B.c. Ltd
RE/MAX All Points Realty
1311 Westside Park Drive Unit# 3
Invermere, British Columbia
**INTRODUCING UNIT #3 WESTSIDE TOWN - INVERMERE LIVING AT ITS FINEST - NEW CONSTRUCTION AND LOCATED MINUTES TO DOWNTOWN** This 2 bedroom, 2 bathroom unit PLUS GARAGE is one of only four such configurations in the development. These units were built to impress with Samsung and LG appliances, luxury vinyl plank flooring and carpeted bedrooms. Enjoy gorgeous mountain views with your morning coffee from your private rear deck. Your backyard is limited common property designated to your strata lot. Brand new construction means the inclusion of New Home Warranty and a home that is constructed to an up to date and robust building code. Low monthly strata fees of $285/month, no rental restrictions and low operating costs. Call or email your REALTOR? today for more information or to book your private viewing. Prices are plus 5% GST. Unit is complete, professionally cleaned and ready for possession! (id:58770)
Royal LePage Rockies West
70, 1313 30 Street N
Lethbridge, Alberta
Possibilities are endless! Mixed use 8-bay condo project great for storage, hobbies or running a business. Excellent street visibility. Each unit is 30' x 40' . Steel frame construction, high ceilings. Ability to add 400 sq ft+- mezz if you need more space. 12x14 OH door with opener. Hot and cold water taps and 2 pc bath. Assigned secure yard storage of 23'x40' +- included. All exterior maintenance is taken care of with condos fees of $150 per month. (id:58770)
Lethbridge Real Estate.com
539 Second St S
Kenora, Ontario
Great 3 bedroom, 2 storey family style home with a partial basement area, within walking distance of all amenities. Features of this lovely home are: living room with gas fireplace, formal dining area, kitchen with ample cupboard space and eat-in area, family room area off of the formal dining room, den/study/craft or spare bedroom off of the rear entrance, 1 - 3 piece washroom with sauna on main floor & 1 - 5 piece washroom on second floor, laundry area off of master bedroom, gas forced air heating with central air, rear deck overlooking yard, 2 stall garage with workshop area. The home is situated on a 50' X 150' landscaped lot that slopes from the street to the lane. (id:58770)
Royal LePage Landry's For Real Estate Kenora
513 Whispering Greens Avenue
Vulcan, Alberta
Great opportunity to own a lot in a HOA community on a beautiful 18 hole golf course! Ready for you to build your dream home this lot would be ideal as it has stunning mountain views. HOA fee applies once you have built or moved in and this will allow you more time to play golf while your lawn gets mowed. Snow removal is covered with the HOA fee which is ideal if you want to head south for warmer days! No building commitments here. Come to Vulcan and see the many amenities it has to offer from 24 hour emergency hospital, New swimming pool coming in 2021, near by lakes, camping, shopping and various other services all make up this friendly rural community. (id:58770)
Prairie Management & Realty Inc.
Royal LePage Benchmark
C-102-6900 Burnaby Street
Powell River, British Columbia
NOW SELLING PHASE 3 SUNCOAST ESTATES. Stunning brand-new condos with unobstructed ocean views, secure underground parking and elevator access in the heart of Westview. Bright open plans with high ceilings, spacious covered decks and modern finishes in the exciting third phase of Suncoast Estates. There are two and three bedroom plans, ranging from 1500 - 1750 sqf; secure the central ocean view condo you've been waiting for now! Call for more information. (id:58770)
Exp Realty Powell River
C-103-6900 Burnaby Street
Powell River, British Columbia
NOW SELLING PHASE 3 SUNCOAST ESTATES. Stunning brand-new condos with unobstructed ocean views, secure underground parking and elevator access in the heart of Westview. Bright open plans with high ceilings, spacious covered decks and modern finishes in the exciting third phase of Suncoast Estates. There are two and three bedroom plans, ranging from 1500 - 1750 sqf; secure the central ocean view condo you've been waiting for now! Call for more information. (id:58770)
Exp Realty Powell River
C-101-6900 Burnaby Street
Powell River, British Columbia
NOW SELLING PHASE 3 SUNCOAST ESTATES. Stunning brand-new condos with unobstructed ocean views, secure underground parking and elevator access in the heart of Westview. Bright open plans with high ceilings, spacious covered decks and modern finishes in the exciting third phase of Suncoast Estates. There are two and three bedroom plans, ranging from 1500 - 1750 sqft; secure the central ocean view condo you've been waiting for now! Call for more information. (id:58770)
Exp Realty Powell River
C-202-6900 Burnaby Street
Powell River, British Columbia
NOW SELLING PHASE 3 SUNCOAST ESTATES. Stunning brand-new condos with unobstructed ocean views, secure underground parking and elevator access in the heart of Westview. Bright open plans with high ceilings, spacious covered decks and modern finishes in the exciting third phase of Suncoast Estates. There are two and three bedroom plans, ranging from 1500 - 1750 sqf; secure the central ocean view condo you've been waiting for now! Call for more information. (id:58770)
Exp Realty Powell River
C-203-6900 Burnaby Street
Powell River, British Columbia
NOW SELLING PHASE 3 SUNCOAST ESTATES. Stunning brand-new condos with unobstructed ocean views, secure underground parking and elevator access in the heart of Westview. Bright open plans with high ceilings, spacious covered decks and modern finishes in the exciting third phase of Suncoast Estates. There are two and three bedroom plans, ranging from 1500 - 1750 sqf; secure the central ocean view condo you've been waiting for now! Call for more information. (id:58770)
Exp Realty Powell River
C-104-6900 Burnaby Street
Powell River, British Columbia
NOW SELLING PHASE 3 SUNCOAST ESTATES. Stunning brand-new condos with unobstructed ocean views, secure underground parking and elevator access in the heart of Westview. Bright open plans with high ceilings, spacious covered decks and modern finishes in the exciting third phase of Suncoast Estates. There are two and three bedroom plans, ranging from 1500 - 1750 sqft; secure the central ocean view condo you've been waiting for now! Call for more information. (id:58770)
Exp Realty Powell River
C-204-6900 Burnaby Street
Powell River, British Columbia
NOW SELLING PHASE 3 SUNCOAST ESTATES. Stunning brand-new condos with unobstructed ocean views, secure underground parking and elevator access in the heart of Westview. Bright open plans with high ceilings, spacious covered decks and modern finishes in the exciting third phase of Suncoast Estates. There are two and three bedroom plans, ranging from 1500 - 1750 sqf; secure the central ocean view condo you've been waiting for now! Call for more information. (id:58770)
Exp Realty Powell River
C-201-6900 Burnaby Street
Powell River, British Columbia
NOW SELLING PHASE 3 SUNCOAST ESTATES. Stunning brand-new condos with unobstructed ocean views, secure underground parking and elevator access in the heart of Westview. Bright open plans with high ceilings, spacious covered decks and modern finishes in the exciting third phase of Suncoast Estates. There are two and three bedroom plans, ranging from 1500 - 1750 sqft; secure the central ocean view condo you've been waiting for now! Call for more information. (id:58770)
Exp Realty Powell River
C-302-6900 Burnaby Street
Powell River, British Columbia
NOW SELLING PHASE 3 SUNCOAST ESTATES. Stunning brand-new condos with unobstructed ocean views, secure underground parking and elevator access in the heart of Westview. Bright open plans with high ceilings, spacious covered decks and modern finishes in the exciting third phase of Suncoast Estates. There are two and three bedroom plans, ranging from 1500 - 1750 sqf; secure the central ocean view condo you've been waiting for now! Call for more information. (id:58770)
Exp Realty Powell River
C-303-6900 Burnaby Street
Powell River, British Columbia
NOW SELLING PHASE 3 SUNCOAST ESTATES. Stunning brand-new condos with unobstructed ocean views, secure underground parking and elevator access in the heart of Westview. Bright open plans with high ceilings, spacious covered decks and modern finishes in the exciting third phase of Suncoast Estates. There are two and three bedroom plans, ranging from 1500 - 1750 sqf; secure the central ocean view condo you've been waiting for now! Call for more information. (id:58770)
Exp Realty Powell River
C-304-6900 Burnaby Street
Powell River, British Columbia
NOW SELLING PHASE 3 SUNCOAST ESTATES. Stunning brand-new condos with unobstructed ocean views, secure underground parking and elevator access in the heart of Westview. Bright open plans with high ceilings, spacious covered decks and modern finishes in the exciting third phase of Suncoast Estates. There are two and three bedroom plans, ranging from 1500 - 1750 sqf; secure the central ocean view condo you've been waiting for now! Call for more information. (id:58770)
Exp Realty Powell River
13b Cumberland Street
Brantford, Ontario
Introducing 13B Cumberland St! This Custom Home was built by CarriageView Construction - an established, local builder known for their quality finishes and outstanding workmanship. Marvel at the unique 2203 sq. ft. open concept floorplan in this gorgeous 2-storey home. Modern features include 9 ft. ceilings on the main floor with LED strip lighting and motorized blinds on the back windows. Take advantage of the sliding doors from the main floor to the back yard, where you can enjoy barbequing and summer evenings relaxing on the Concrete Patio. 4 spacious bedrooms on the upper level plus an open area that could be used as a work/study space. The home also features 3 bathrooms, and Main Floor Laundry. Brick, Stone, Vinyl & Hardy Wood exterior, Central Air, Gas Fireplace & Double car garage with one Garage Door opener. Standard finishes include: Engineered Vinyl Plank Flooring, Quartz Countertops, gorgeous oak stairs with wrought iron rails, and so much more. This established neighborhood is perfect for growing families, retirees & empty nesters. Lot has been fully graded, top soiled and sodded and is partially fenced. Paved Double wide Driveway. TARION Warranty & HST are included in the Purchase Price. Occupancy can be immediate. (id:58770)
RE/MAX Twin City Realty Inc.
16 East Avenue
Brantford, Ontario
Fantastic investment opportunity located in BranTford. Purpose built seven unit building with nine parking spaces, each coming with their own storage unit. All units have their own fuse panels. This building is well-maintained and carries a great net income annually (id:58770)
Royal LePage Brant Realty
24 Gallipoli Street
St. John's, Newfoundland & Labrador
Another quality built home by Horizon Homes Limited. Three bedroom two storey home with a walkout basement under construction in the beautiful Estates at Clovelly. This home, backing onto a greenbelt will feature a large open main floor plan with great room, kitchen, dining room and a main floor den. 10’ main floor ceilings, 9’ basement and second floor ceilings . 12 x 24 pressure treated rear deck. HST included in purchase price. (id:58770)
RE/MAX Realty Specialists

























