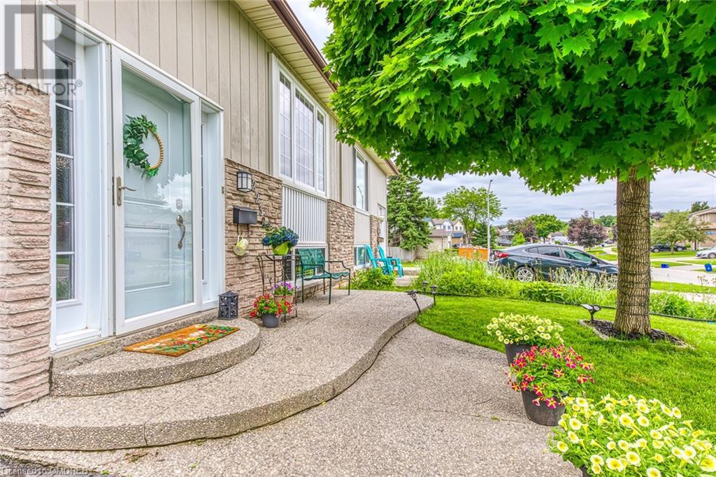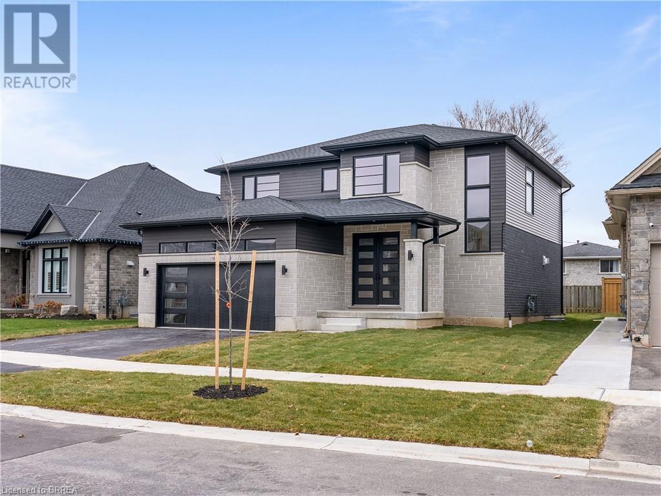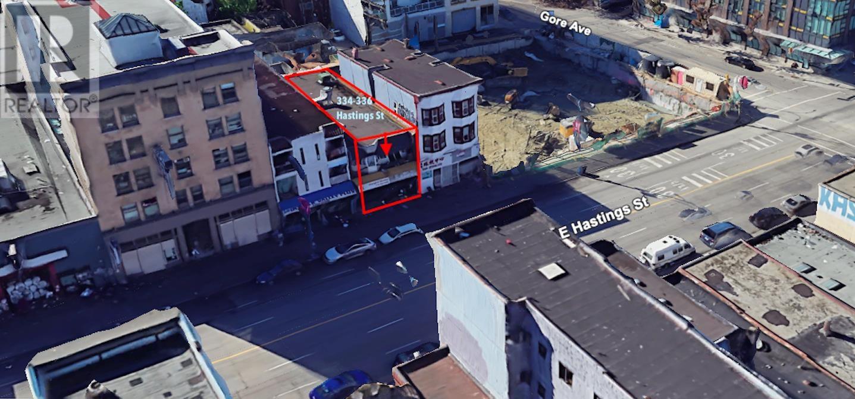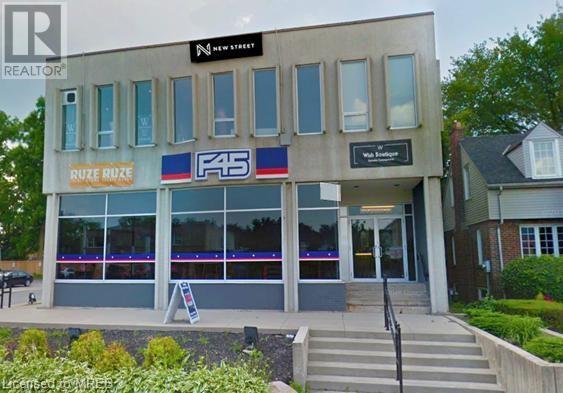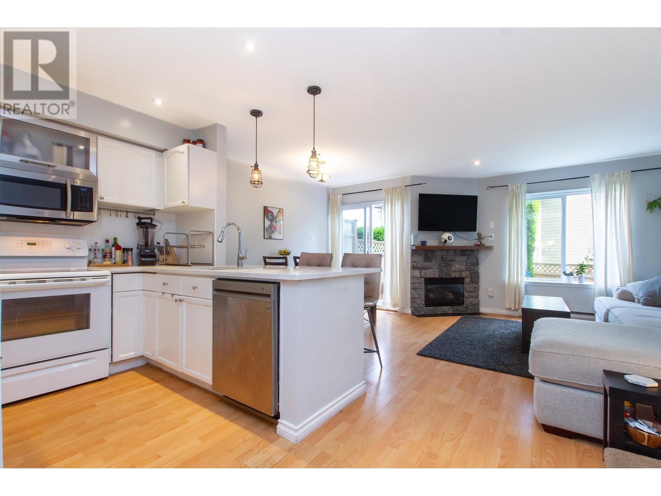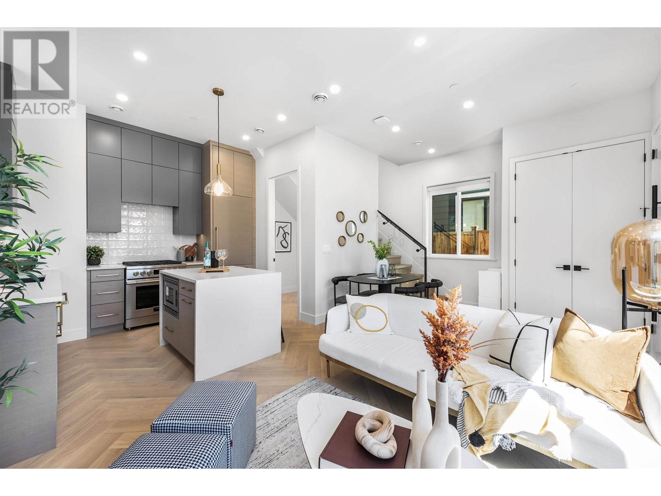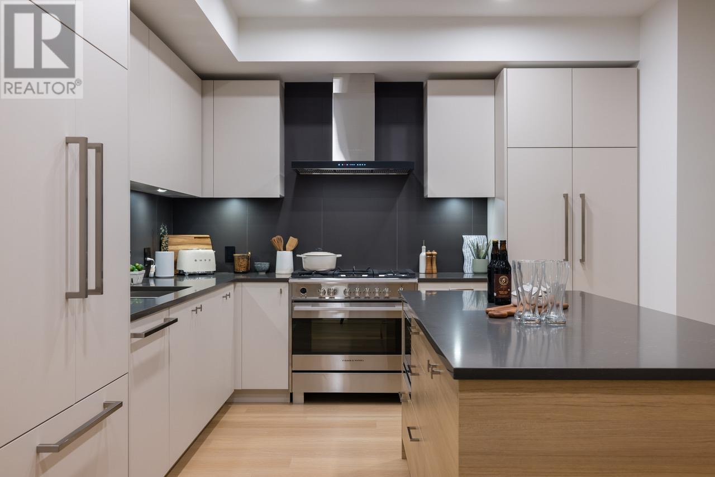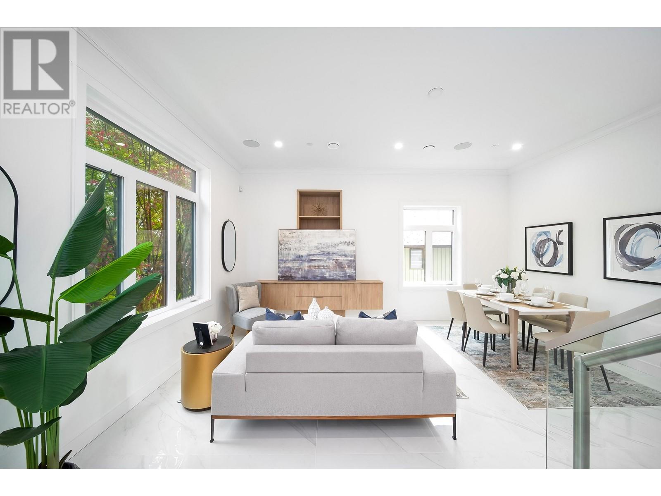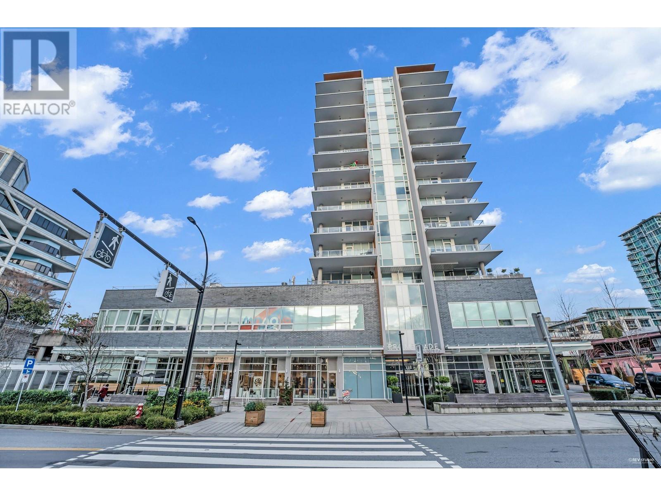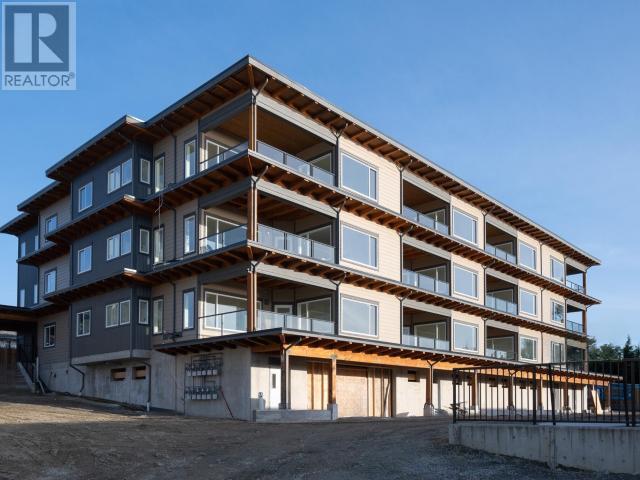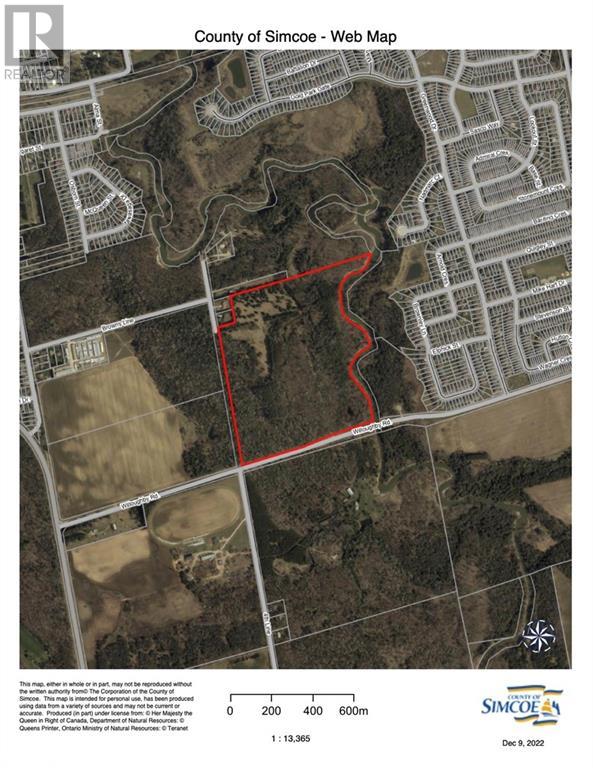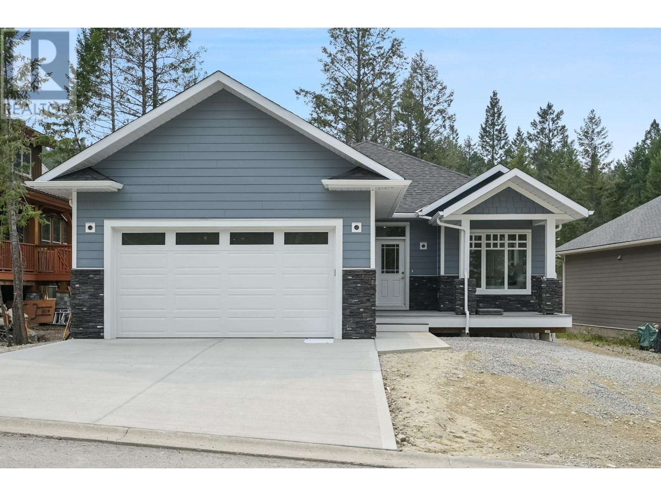2230 Manchester Drive
Burlington, Ontario
2230 Manchester Drive is situated in Brant Hills, one of Burlington's best family-oriented neighborhoods. This semi-detached raised bungalow offers you 4 bedrooms and 2 full bathrooms, 3 of the bedrooms are located on the main floor while the lower level of this home features a finished basement that is highlighted as the in-law suite, complete with its own kitchen, bedroom, and full bathroom plus a private and comfortable living area. Additionally, there is a huge storage room that doubles as a workshop. On the main floor the open dining room flows seamlessly into the living room, illuminated by a large front window that floods the space with natural light. The kitchen is designed for functionality and storage, featuring a bar top perfect for casual dining. A side door off the kitchen leads to a deck, ideal for BBQs and entertaining. The fully fenced backyard provides a safe and spacious area for kids and pets to play. The property is within walking distance to public schools, Brant Hills Community Centre, the library, and local parks. Don't miss the opportunity to make this wonderful home your own! (id:58770)
13b Cumberland Street
Brantford, Ontario
Introducing 13B Cumberland St! This Custom Home was built by CarriageView Construction - an established, local builder known for their quality finishes and outstanding workmanship. Marvel at the unique 2203 sq. ft. open concept floorplan in this gorgeous 2-storey home. Modern features include 9 ft. ceilings on the main floor with LED strip lighting and motorized blinds on the back windows. Take advantage of the sliding doors from the main floor to the back yard, where you can enjoy barbequing and summer evenings relaxing on the Concrete Patio. 4 spacious bedrooms on the upper level plus an open area that could be used as a work/study space. The home also features 3 bathrooms, and Main Floor Laundry. Brick, Stone, Vinyl & Hardy Wood exterior, Central Air, Gas Fireplace & Double car garage with one Garage Door opener. Standard finishes include: Engineered Vinyl Plank Flooring, Quartz Countertops, gorgeous oak stairs with wrought iron rails, and so much more. This established neighborhood is perfect for growing families, retirees & empty nesters. Lot has been fully graded, top soiled and sodded and is partially fenced. Paved Double wide Driveway. TARION Warranty & HST are included in the Purchase Price. Occupancy can be immediate. (id:58770)
RE/MAX Twin City Realty Inc.
4300 44th Avenue Unit# 202
Osoyoos, British Columbia
Lake and mountain views from this spacious open concept suite. Huge deck off of the main living area and another off the primary suite. There are three bedrooms and two bathrooms, one being the primary ensuite. The kitchen features granite countertops and an island for extra seating and hosting guests. Enjoy the outdoor pool and hot tub and the property is just steps to the lake. Private dock at the lake, there is a gym onsite near the pool. Only 10 minutes to Osoyoos Golf Club. In the area is Area 27 Motorsports track, award-winning wineries and restaurants. Use it yourself to live full time. as a holiday retreat, or rent it out and generate great revenue year round. (id:58770)
Real Broker B.c. Ltd
RE/MAX All Points Realty
334 336 E Hastings Street
Vancouver, British Columbia
Mixed-Use building 234-336 E Hastings St. Vancouver, BC, well kept 2-storey on 25xl22 lot.Excellent revenue generated property!Features a ground level in building with 2985SF a large retail space, upgraded with permit a full commercial kitchen{vent/grease trap holding tank} ,storage , washroom w/disabilities access,AND plus TWO separate Residential units on the upper 2nd floor.2Bedroom & lBedroom suites have separate access to the building.Both units upgraded with double glazed plastic windows & in-suit washer machines.lBR large unit has an open concept layout and a huge sundeck that is partially covered.Each unit in the building has its own hydro meters & own hot water tanks in the mechanical room.2 parking stalls in the attached garage, and an additional 2 parking stalls in gated backyard with laneway access. The Building features good visibility and frontage along East Hastings St. with easy access to the downtown core. Immediate access to the bus stop. All sizes are approx.DEOD zoning.Don't miss! (id:58770)
Team 3000 Realty Ltd.
1370 Bullmoose Way
Osoyoos, British Columbia
A private family retreat and car buffs dream awaits you at this exclusive mountain-view residence. In addition, just steps from the main house is a separate 550 sq ft guest suite with 5 pc bath & deck, which is great for visitors or extended family. Set on over 3 acres within a quiet cul-de-sac. The estate includes both an attached double garage and a detached 1,458 sq ft 6-car garage plus a 2-vehicle carport, making this the ultimate for vehicle storage. Enjoy and expansive living area features a fireplace and seamlessly transitions to the gourmet kitchen and dining space, all with breathtaking mountain view. The primary suite with 5-piece ensuite is situated on the main level and comes complete with a rejuvenating jetted tub and deck access. There is also a second bedroom, and a large laundry room/mudroom which is strategically positioned adjacent to the garage. On the lower level there is an additional bedroom with direct access to the outdoor oasis, complemented by a vast family room which also opens to the patio. Entertain alfresco, where a heated pool with a picturesque grotto and slide awaits, alongside a hot tub and outdoor fireplace. There is also RV parking quipped with electrical hookup. (id:58770)
Real Broker B.c. Ltd
RE/MAX All Points Realty
262 Hume Street
New Westminster, British Columbia
Semi Custom built house with great front, with beautiful views from the decks. Radiant heating system along with built in Heat pump system, quartz counter tops with shaker style cabinets. This house comes with 2-5-10 years home warranty (id:58770)
Exp Realty Of Canada
22930 Abernethy Lane
Maple Ridge, British Columbia
Incredible opportunity awaits you. This single family home with 5 bedrooms, 4 bathrooms is situated in a great neighbourhood in Maple Ridge. Plenty of upgrades already done - making this home move-in ready. New Suite, All bathrooms renovated, New Furnace, new blinds & windows as well as fresh paint throughout. RV parking which also has a 30 amp RV plug. Close to the best parks & trails Maple Ridge has to offer. Also super central & close to shopping, public transit & great school catchments. Just a 20 minute drive to Allouette Lake...who could ask for more!? Amazing value here! Don't miss out! (id:58770)
Oakwyn Realty Ltd. (Branch)
2631 Napier Street
Vancouver, British Columbia
Sought after Renfrew neighbourhood. 7yrs young 3bdrm home with legal 2 bdrm suite, currently rented $1,700/mo. 9' ceilings up & down. 2 sets of Washer & Dryer. Panoramic North Shore Mountain views. Walking distance to schools incl Norte Dame & public transit. Tiled foyer with spindle railings leading to main flr. Open living & dining room plus kitchen design with balcony for BBQ. Kitchen features, easy clean white cabinets, stainless steel appliances, tile splashguard & S/S double sink. Laminate flooring & wide baseboards. Bright pot lighting throughout. Bay style windows. Home has fresh air recirculating system plus ceiling fans. Low hedged walkway plus fully fenced backyard with patio. Single car detached garage with additional open RV / boat parking. Just blocks to the Hasting Corridor. (id:58770)
Ra Realty Alliance Inc.
24405 Jenewein Drive
Maple Ridge, British Columbia
Showhome Grand Opening June 15&16 noon-5pm! Emerald Ridge by Noura Homes is a sophisticated collection of two and three-car garage single-family estate homes located in Maple Ridge. Each home is situated on a min. 6,000+ square ft lot backing onto a private greenbelt. Nestled in a lush forested neighbourhood these contemporary homes let you create the lifestyle you have always desired. Many floorplans available including some complete custom options. Show home open by appointment. Completion July 2024. House sizes range 3500-4500 sq ft. Option to add 2 bedroom legal suite and spice kitchen. In GPS put 11045 Cameron Crt then proceed into the development. Showhome is the brown house. (id:58770)
Platinum House Realty Ltd.
70, 1313 30 Street N
Lethbridge, Alberta
Possibilities are endless! Mixed use 8-bay condo project great for storage, hobbies or running a business. Excellent street visibility. Each unit is 30' x 40' . Steel frame construction, high ceilings. Ability to add 400 sq ft+- mezz if you need more space. 12x14 OH door with opener. Hot and cold water taps and 2 pc bath. Assigned secure yard storage of 23'x40' +- included. All exterior maintenance is taken care of with condos fees of $150 per month. (id:58770)
Lethbridge Real Estate.com
534 Brant Street Unit# 200
Burlington, Ontario
Office space centrally located in Downtown Burlington. 1 office spaces with windows, shared meeting/podcast room, reception/lounge, coffee and washrooms . Available immediately. Ideal for Real Estate, Mortgage, Creator, Creative, Videographer. (id:58770)
Exp Realty Of Canada Inc
8769 Dogwood Crescent Crescent
Niagara Falls, Ontario
Stunning 3-Bedroom Home on a Premium Lot with Numerous Upgrades! The main floor features a dining room, a living room with a gas fireplace, and a spacious open concept kitchen with a beautiful island. The backyard is fully fenced and includes a large shed and deck. The primary bedroom boasts an ensuite with a soaker tub, glass shower, dual sinks, and a spacious walk-in closet. The second bedroom has a balcony. Additionally, there is a side entrance for the basement apartment, which includes 3 bedrooms and a kitchen, making it perfect for rental income or extended family living. (id:58770)
Exp Realty Of Canada Inc
10 Malta Avenue Unit# 210
Brampton, Ontario
Wow ! Gorgeous 2 Bedroom Plus Den Condo Unit comes with 2 Full Bathrooms. Feel like living in a house with this spacious condo unit having Open Concept Living Room, Big Den Features Big Windows, Kitchen With Lots Of Cabinets Including A Pantry And Sunlit Breakfast Nook. The Primary Bedroom Comes With Ensuite Bathroom that includes separate shower, and separate Tub. Convenient spacious Laundry Room. No carpet in this sun-fllled Unit, Secured Building with 24 Hour Security Guard. Additional features like Gym, Outdoor Pool Tennis Court, Party Room, Reading Room. One underground Car Parking. All utilities are included in the condo fee like Heat , Hydro, Water, Internet, Underground Parking, Common Elements, Building Insurance etc. Very Convenient location Close to Hwy 407,401, walking distance to grocery stores, Banks, police station, Sheridan College. (id:58770)
RE/MAX Real Estate Centre
513 Whispering Greens Avenue
Vulcan, Alberta
Great opportunity to own a lot in a HOA community on a beautiful 18 hole golf course! Ready for you to build your dream home this lot would be ideal as it has stunning mountain views. HOA fee applies once you have built or moved in and this will allow you more time to play golf while your lawn gets mowed. Snow removal is covered with the HOA fee which is ideal if you want to head south for warmer days! No building commitments here. Come to Vulcan and see the many amenities it has to offer from 24 hour emergency hospital, New swimming pool coming in 2021, near by lakes, camping, shopping and various other services all make up this friendly rural community. (id:58770)
Prairie Management & Realty Inc.
Royal LePage Benchmark
Th104 6511 Sussex Avenue
Burnaby, British Columbia
Welcome to Highline Sky Estates, where luxury living meets stunning views across the Lower Mainland. Bright Ground Level Townhouse, Brand New & Move-In Ready. 1 Bed + 1 Full Bath on Main (ideal for nannies or in-law stay!) and 2Bed/2Bath upstairs. Each residence boasts Inform Italian kitchen cabinets, Miele kitchen appliances, 9' ceilings, and marble-clad in the primary bathrooms, creating a spa-like ambiance for relaxation. First class amenities with fully equipped gym, sauna, steam room, lounge and 2 guest suites. The Skytrain station and Metropolis at Metrotown are just across the street, offering urban conveniences and cultural attractions, defining a lifestyle of unparalleled convenience and connectivity. Showings by appointment Sat-Thurs 12-4pm (CLOSED FRIDAYS). Please Call for more information! (id:58770)
Rennie & Associates Realty Ltd.
Rennie Marketing Systems
41 40200 Government Road
Squamish, British Columbia
Welcome to Viking Ridge! This lovely 3 bed, 2 bath townhouse is one of the largest units in the complex! Many updates throughout including kitchen counter tops, backsplash, microwave, stove and tasteful lighting fixtures. Refreshed bathrooms and paint throughout. Full sized bedrooms with a huge walk-in closet in the primary & a dble sink vanity in the main bath. Enjoy al fresco dining on your semi private north facing patio or get cozy in the living room with your n/g fireplace when the weather cools off. Tons of storage in the single car garage for all of your toys. All within steps to elementary school, shopping, dining and river trails. Whether you're upsizing, downsizing or investing, this property ticks all the boxes! (id:58770)
Stilhavn Real Estate Services
206 3050 Kingsway
Vancouver, British Columbia
Rupert by Kaval: itroducing a charming 1-bedroom unit with a beautiful enclosed balcony, perfect as a home office or a place to enjoy the mountain views while having your morning coffee. The enclosed balcony serves as a buffer for any traffic noise that might come through the already well made 6 mil windows. Centrally located, just steps away from shopping, skyt1=ain access, and schools. (id:58770)
Multiple Realty Ltd.
B2g2 3588 Wayburne Drive
Burnaby, British Columbia
Spacious 3 & 4 bedroom townhome in central Burnaby. Our community features a collection of 130 townhomes located just east of BCIT in Burnaby, and only 8-minutes away from T&T, Walmart, Costco, Brentwood mall & SkyTrain station and Metrotown mall & SkyTrain station! This Courtyard Collection is offering an almost 1350 sqft, 3-bed + den or 1440 sqft, 4-bed, three-level townhome. All three-level are indoor space (Not parking on main level floor). Three-outdoor spaces - 1 patio & 2 balconies - to entertain your guest & your family! Amenities include air conditioning, pre-wired EV charging, pet-friendly spaces, a pet wash, a car wash, and no split entry staircases. Our Presentation Center Showroom Address is at 5648 Imperial St, Burnaby. Up to $35,000 Cash Discount for a Limited Time. (id:58770)
Jovi Realty Inc.
3361 Kaslo Street
Vancouver, British Columbia
This delightful FRONT unit offers 3 bedrooms, 3.5 bathrooms, infloor radiant heating and a 1-car garage. With HERRINGBONE floors add a touch of added style. Perfectly situated near Grandview Highway and Highway 1, it ensures effortless commutes and travel. You'll appreciate the quick access to Superstore, just a 5 minute drive away, making shopping a breeze, and the vibrant heart of downtown Vancouver is only 15 minutes away, offering a wealth of dining, entertainment, and cultural options. The spacious living area in this home is designed to accommodate both entertaining guests and comfortable family living. Exceptional education is within easy reach, with Nootka Elementary and Vancouver Technical Secondary with a blend of comfort and convenience. (id:58770)
RE/MAX Select Realty
3349 Kaslo Street
Vancouver, British Columbia
This delightful Back unit offers 3 bedrooms, 3.5 bathrooms, infloor radiant heating and a 1-car garage. With HERRINGBONE floors add a touch of added style. Perfectly situated near Grandview Highway and Highway 1, it ensures effortless commutes and travel. You'll appreciate the quick access to Superstore, just a 5 minute drive away, making shopping a breeze, and the vibrant heart of downtown Vancouver is only 15 minutes away, offering a wealth of dining, entertainment, and cultural options. The spacious living area in this home is designed to accommodate both entertaining guests and comfortable family living. Exceptional education is within easy reach, with Nootka Elementary and Vancouver Technical Secondary with a blend of comfort and convenience.. (id:58770)
RE/MAX Select Realty
2709 6511 Sussex Avenue
Burnaby, British Columbia
Welcome to Highline Metrotown Sky Estates, where luxury living meets stunning views across the Lower Mainland. 1 bed 1 bath NE facing home. Each residence boasts Inform Italian Designer kitchen cabinets, Miele kitchen appliances, 9' ceilings, marble-clad in the primary bathrooms creating a spa-like ambiance for relaxation. Highline offers club-grade amenities on the 4th & 11th floors with fully equipped gym, sauna, steam room, lounge & 2 guest suites. The skytrain station and Metropolis at Metrotown are just across the street, offering urban conveniences and cultural attractions, defining a lifestyle of unparalleled convenience & connectivity. Our sales office in Townhouse 103 is open Sat-Thu, 12-5pm. Call for viewing! (id:58770)
Rennie & Associates Realty Ltd.
Rennie Marketing Systems
3506 6511 Sussex Avenue
Burnaby, British Columbia
Welcome to Highline Sky Estates, where luxury living meets stunning views across the Lower Mainland. Each residence boasts Inform Italian kitchen cabinets, Miele kitchen appliances, 9' ceilings, and marble-clad in the primary bathroom, creating a spa-like ambiance for relaxation. Highline offers club-grade amenities on the 4th and 11th floors with a fully equipped gym, sauna steam room, lounge, and 2 guest suites. Our sales Centre in TH103 is open Sat-Thu, 12-5 pm. Call for our viewing. (id:58770)
Rennie & Associates Realty Ltd.
Rennie Marketing Systems
309 4909 Elliott Street
Delta, British Columbia
Bridge and Elliott is oriented to maximize livability and includes over 10,000SF of amenities on Level 3. This one bedroom plan is furnished with a Scandinavian-influenced interior design, Premium appliances including a gas range, integrated refrigerator and dishwasher, full sized washer/dryer, and a large kitchen island with room for dining, meal prep and entertaining. 9' ceilings in most living areas, true air conditioning and high-performance flooring. The bathroom features a mirror medicine cabinet for convenient storage and large format marble inspired wall tiles. Visit our Sales Gallery at 5255 Ladner Trunk Rd 12-5PM daily except Fridays. (id:58770)
Rennie & Associates Realty Ltd.
Rennie Marketing Systems
413 4909 Elliott Street
Delta, British Columbia
Welcome home to Bridge and Elliott, a 6-story building in the heart of Ladner Village. Our 131 homes make up a U shape that is oriented to maximize livability and includes over 10,000SF of amenities on Level 3. This two bedroom plan is furnished with a Scandinavian-influenced interior design, Premium appliances including a gas range, integrated refrigerator and dishwasher, full sized washer/dryer, and a large kitchen island with room for dining, meal prep and entertaining. 9' ceilings in most living areas, true air conditioning and high-performance flooring. The bathroom features a mirror medicine cabinet for convenient storage and large format marble inspired wall tiles. Visit our Sales Gallery at 5255 Ladner Trunk Rd, Delta, open 12-5PM everyday except Friday. (id:58770)
Rennie & Associates Realty Ltd.
2208 6511 Sussex Avenue
Burnaby, British Columbia
Welcome to Highline Sky Estates, where luxury living meets stunning views across the Lower Mainland. Each residence boasts InForm Italian kitchen cabinets, Miele appliances, 9' ceilings, and marble-clad walls in the primary bathrooms, creating a spa-like ambiance for relaxation. Highline offers club-grade amenities on the 4th and 11th floors, providing exclusive leisure and entertainment options. Sky Estates extends beyond your home. The SkyTrain station and Metropolis at Metrotown are just across the street, offering urban conveniences and cultural attractions, defining a lifestyle of unparalleled convenience and connectivity. Our showroom,located in Townhome 103, is open six days a week, excluding Fridays, from 12:00 to 5:00 by appointment. (id:58770)
Rennie & Associates Realty Ltd.
Rennie Marketing Systems
1605 6888 Alderbridge Way
Richmond, British Columbia
Nice and bright, SOUTH facing unit with view of Minoru Park! This excellent unit includes 2 separated bedrooms both, 2 separate balconies, a tandem double parking stall, and 2 lockers. Luxurious features include overheight 8'8 ceilings, heated tile floor in kitchen & bathrooms, laminate floor in living & dining area, overheight kitchen cabinets, oversized granite countertop & shiny real stainless steel appliances including a gas cooktop! Unbeatable downtown location with all the conveniences & yet in a quiet setting just steps away from Richmond's crown jewel Minoru Park, Olympic Oval & riverside parks & trails! New Painting, lighting fixtures, countertops, appliances, cabinets and more! MUST SEE!! Easy to show! (id:58770)
Unilife Realty Inc.
RE/MAX Crest Realty
550 W 64th Avenue
Vancouver, British Columbia
Discover convenience and comfort at our stunning duplex just a stone's throw away from Marine Drive SkyTrain station. Located in the heart of the bustling neighborhood, this duplex offers unparalleled accessibility with a 3-minute walk to essential amenities such as supermarkets, drug stores, dental clinics, restaurants, and even a Cineplex Cinema. Boasting a two-bedroom legal suite, perfect for extra income or extended family, and a detached garage, this home provides both flexibility and convenience. Experience urban living at its finest in this prime location. (id:58770)
Optim Pacific Realty
808 118 Carrie Cates Court
North Vancouver, British Columbia
Located at gateway to Lower Lonsdale, CentreView offers the ability to live, work, shop, play right at your doorstep. This 867 SQFT Corner unit, 2 beds, 2 full baths, open-concept living and modern finishings including integrated paneled appliances and flat-panel cabinetry. Bedroom boasts a spacious walk-in closet and premium wide-plank flooring. Enjoy access to CentreView's exclusive 25,000 sqft Wellness Centre, featuring a 3,300 sqft professionally-equipped gym, squash court, lounge, pool and hot tub. Parking & storage included. Rentals and pets allowed. Enjoy fine dining, cafes, markets and shops, museum, galleries, and more! All steps to your door with access to extensive biking and walking paths, the SeaBus and Downtown Vancouver! Open house Saturday 2-4, Nov 16. (id:58770)
Homeland Realty
24 Gallipoli Street
St. John's, Newfoundland & Labrador
Another quality built home by Horizon Homes Limited. Three bedroom two storey home with a walkout basement under construction in the beautiful Estates at Clovelly. This home, backing onto a greenbelt will feature a large open main floor plan with great room, kitchen, dining room and a main floor den. 10’ main floor ceilings, 9’ basement and second floor ceilings . 12 x 24 pressure treated rear deck. HST included in purchase price. (id:58770)
RE/MAX Realty Specialists
C-102-6900 Burnaby Street
Powell River, British Columbia
NOW SELLING PHASE 3 SUNCOAST ESTATES. Stunning brand-new condos with unobstructed ocean views, secure underground parking and elevator access in the heart of Westview. Bright open plans with high ceilings, spacious covered decks and modern finishes in the exciting third phase of Suncoast Estates. There are two and three bedroom plans, ranging from 1500 - 1750 sqf; secure the central ocean view condo you've been waiting for now! Call for more information. (id:58770)
Exp Realty Powell River
C-103-6900 Burnaby Street
Powell River, British Columbia
NOW SELLING PHASE 3 SUNCOAST ESTATES. Stunning brand-new condos with unobstructed ocean views, secure underground parking and elevator access in the heart of Westview. Bright open plans with high ceilings, spacious covered decks and modern finishes in the exciting third phase of Suncoast Estates. There are two and three bedroom plans, ranging from 1500 - 1750 sqf; secure the central ocean view condo you've been waiting for now! Call for more information. (id:58770)
Exp Realty Powell River
C-203-6900 Burnaby Street
Powell River, British Columbia
NOW SELLING PHASE 3 SUNCOAST ESTATES. Stunning brand-new condos with unobstructed ocean views, secure underground parking and elevator access in the heart of Westview. Bright open plans with high ceilings, spacious covered decks and modern finishes in the exciting third phase of Suncoast Estates. There are two and three bedroom plans, ranging from 1500 - 1750 sqf; secure the central ocean view condo you've been waiting for now! Call for more information. (id:58770)
Exp Realty Powell River
C-202-6900 Burnaby Street
Powell River, British Columbia
NOW SELLING PHASE 3 SUNCOAST ESTATES. Stunning brand-new condos with unobstructed ocean views, secure underground parking and elevator access in the heart of Westview. Bright open plans with high ceilings, spacious covered decks and modern finishes in the exciting third phase of Suncoast Estates. There are two and three bedroom plans, ranging from 1500 - 1750 sqf; secure the central ocean view condo you've been waiting for now! Call for more information. (id:58770)
Exp Realty Powell River
C-201-6900 Burnaby Street
Powell River, British Columbia
NOW SELLING PHASE 3 SUNCOAST ESTATES. Stunning brand-new condos with unobstructed ocean views, secure underground parking and elevator access in the heart of Westview. Bright open plans with high ceilings, spacious covered decks and modern finishes in the exciting third phase of Suncoast Estates. There are two and three bedroom plans, ranging from 1500 - 1750 sqft; secure the central ocean view condo you've been waiting for now! Call for more information. (id:58770)
Exp Realty Powell River
C-104-6900 Burnaby Street
Powell River, British Columbia
NOW SELLING PHASE 3 SUNCOAST ESTATES. Stunning brand-new condos with unobstructed ocean views, secure underground parking and elevator access in the heart of Westview. Bright open plans with high ceilings, spacious covered decks and modern finishes in the exciting third phase of Suncoast Estates. There are two and three bedroom plans, ranging from 1500 - 1750 sqft; secure the central ocean view condo you've been waiting for now! Call for more information. (id:58770)
Exp Realty Powell River
C-101-6900 Burnaby Street
Powell River, British Columbia
NOW SELLING PHASE 3 SUNCOAST ESTATES. Stunning brand-new condos with unobstructed ocean views, secure underground parking and elevator access in the heart of Westview. Bright open plans with high ceilings, spacious covered decks and modern finishes in the exciting third phase of Suncoast Estates. There are two and three bedroom plans, ranging from 1500 - 1750 sqft; secure the central ocean view condo you've been waiting for now! Call for more information. (id:58770)
Exp Realty Powell River
C-302-6900 Burnaby Street
Powell River, British Columbia
NOW SELLING PHASE 3 SUNCOAST ESTATES. Stunning brand-new condos with unobstructed ocean views, secure underground parking and elevator access in the heart of Westview. Bright open plans with high ceilings, spacious covered decks and modern finishes in the exciting third phase of Suncoast Estates. There are two and three bedroom plans, ranging from 1500 - 1750 sqf; secure the central ocean view condo you've been waiting for now! Call for more information. (id:58770)
Exp Realty Powell River
C-303-6900 Burnaby Street
Powell River, British Columbia
NOW SELLING PHASE 3 SUNCOAST ESTATES. Stunning brand-new condos with unobstructed ocean views, secure underground parking and elevator access in the heart of Westview. Bright open plans with high ceilings, spacious covered decks and modern finishes in the exciting third phase of Suncoast Estates. There are two and three bedroom plans, ranging from 1500 - 1750 sqf; secure the central ocean view condo you've been waiting for now! Call for more information. (id:58770)
Exp Realty Powell River
C-204-6900 Burnaby Street
Powell River, British Columbia
NOW SELLING PHASE 3 SUNCOAST ESTATES. Stunning brand-new condos with unobstructed ocean views, secure underground parking and elevator access in the heart of Westview. Bright open plans with high ceilings, spacious covered decks and modern finishes in the exciting third phase of Suncoast Estates. There are two and three bedroom plans, ranging from 1500 - 1750 sqf; secure the central ocean view condo you've been waiting for now! Call for more information. (id:58770)
Exp Realty Powell River
C-304-6900 Burnaby Street
Powell River, British Columbia
NOW SELLING PHASE 3 SUNCOAST ESTATES. Stunning brand-new condos with unobstructed ocean views, secure underground parking and elevator access in the heart of Westview. Bright open plans with high ceilings, spacious covered decks and modern finishes in the exciting third phase of Suncoast Estates. There are two and three bedroom plans, ranging from 1500 - 1750 sqf; secure the central ocean view condo you've been waiting for now! Call for more information. (id:58770)
Exp Realty Powell River
3722 Kepler Street
Whitecourt, Alberta
TURN KEY BUSINESS (franchise) Located in Whitecourt in a busy area! Nice newer building. All equipment is there and ready for you to run the business. List of equipment is available upon request. (id:58770)
Century 21 Twin Realty
215 33820 South Fraser Way
Abbotsford, British Columbia
Welcome to Montvue Living! Enjoy all the elements of modern living while still experiencing a traditional feel in your spacious home nestled in Historic Downtown Abbotsford. Montvue is located within walking distance of locally owned shops, boutiques, restaurants, cafes, and service providers. As one of Abbotsford's oldest communities, the Historic Downtown core provides the perfect atmosphere for families, downsizers, and young couples who are looking to enjoy life to the fullest! Estimated completion Fall 2025 and rentals are allowed. Presentation Centre is located at #400 - 2060 McCallum Rd, Abbotsford. Limited time, 5% deposit. (id:58770)
Homelife Advantage Realty (Central Valley) Ltd.
594058, 125b Range Road
Whitecourt, Alberta
Thinking about investing in commercial Real Estate, this is the one to look at! This shop is fully leased to a AAA renter for 5 years. Premium shop, metal construction with a total of 13 front offices plus reception, kitchen / lunch room, filing and a board room. Some furnishings available. Two end drive through wash bays and four more pull through bays and two middle bays. Fenced parking at the rear with power. Yard is gravel packed. Located in Woodlands Business Park, beside the Whitecourt Airport. This property is a great investment. (id:58770)
RE/MAX Advantage (Whitecourt)
4 Davio Place
Whitecourt, Alberta
Welcome to your new home! Nestled in a serene setting, this meticulously cared for 3-bedroom, 2-bathroom mobile home offers a perfect blend of comfort, convenience, and charm.As you step inside, you're greeted by a warm and inviting atmosphere, enhanced by the presence of a double-sided natural gas fireplace that adds both style and functionality to the living space. Whether you're relaxing in the spacious living room or enjoying a meal in the dining area, the cozy glow of the fireplace sets the perfect ambiance for any occasion.Outside, a generous yard beckons, providing ample space for outdoor activities, gardening enthusiasts, or simply unwinding in the fresh air. A convenient shed offers additional storage for your gardening tools or outdoor equipment, ensuring everything stays neat and organized.Recent updates, including new shingles installed in 2021 and a hot water tank replacement in 2016, provide peace of mind and demonstrate the thoughtful care this home has received over the years. It's evident that pride of ownership shines through in every corner, making this property truly special. (id:58770)
RE/MAX Advantage (Whitecourt)
Lot 1 Pioneer Road
Moberly Lake, British Columbia
8 Acres with the rustic appeal minutes away from the wonderful Moberly Lake, that offers a Cabin, Solar Panels, 24X18 Guest bunkhouse as well. Opportunities can be endless with this property. (id:58770)
Century 21 Energy Realty
8291 4th Line
Essa Township, Ontario
Approximately 64 acres of possible residential development land within the Settlement area of Angus. Excellent potential for large developer/builder with river frontage on the Nottawasaga River and Willoughby Road. Call L.A for further details. (id:58770)
Royal LePage First Contact Realty Brokerage
1927 Pineridge Mountain Run
Invermere, British Columbia
This beautiful Capilano floorplan home, located in the serene Pineridge Mountain area, offers a perfect blend of elegance & practicality. Built by Statesman, this home features a generous layout & high-quality finishes. You are welcomed by an abundance of natural light streaming through the large windows. A spacious Main Floor Bedroom, complete with a walk-in closet, provides the perfect space for guests. There is ample storage for outdoor gear, along with access to a finished garage. Upstairs, the home opens up into an OPEN CONCEPT layout. The kitchen is a CHEF'S dream, featuring a walk-in pantry, a s/s appliance package, white cabinetry & a large island. The living room & adjoining dining area create a comfortable space, with direct access to a large front covered upper deck, perfect for relaxing in a peaceful setting. The STUNNING MAIN floor primary suite is generously sized to accommodate a king-size bed & includes a walk-in closet. The ensuite features a walk-in shower with a window that frames beautiful views of the towering trees. The second bedroom with a walk-in closet plus a a 4pc bath with a deep soaker tub. The main flr also includes a spacious laundry rm with a sink, cabinetry & front-load washer & dryer. The home showcases a pleasing color palette and luxury plank flooring throughout, with carpet reserved for the bdrms. The exterior is designed for low maintenance featuring Hardie board and xeriscape landscaping. Additional features include a NEW HOME warranty and an HOA fee of $70.00 per month. (id:58770)
1744 Pine Ridge Mountain Trail
Invermere, British Columbia
Welcome to the Willow Model, a Stunning NEW Bungalow crafted by Statesman. Ready to move in and enjoy! This amazing home features two bedrooms on the main level, showcasing huge windows and a Hardie exterior with stone accents. Enjoy your outdoor spaces with both front and back covered patios. Inside, luxury plank flooring and dark cabinetry create a sophisticated atmosphere, complemented by a stainless steel appliance package with a waterline. The dual patio doors in the back provide floor-to-ceiling views of the gorgeous and relaxing setting. The KITCHEN is a highlight, featuring a window over the sink, clean lines with a white tile backsplash, and quartz countertops. The kitchen opens up to the spacious living room and dining area. The bedrooms are carpeted for comfort, with the PRIMARY bedroom offering a walk-in closet, a 3-piece ensuite, and access to the rear patio. The second bedroom is perfect for guests, accompanied by a luxurious main 4-piece bathroom with a deep soaker tub.. The laundry area includes a sink, cabinetry, and front-load machines on raised pedestals for added convenience. The unfinished basement offers plenty of options for future finishing. The builder will provide xeriscape landscaping, and the home comes with a warranty and an HOA fee of $70 per month. Residents can enjoy an extensive pathway system, an inviting water feature, and a sitting area at the entry. There?s also an upcoming pooch park and quick access to all the amenities of Invermere! (id:58770)


