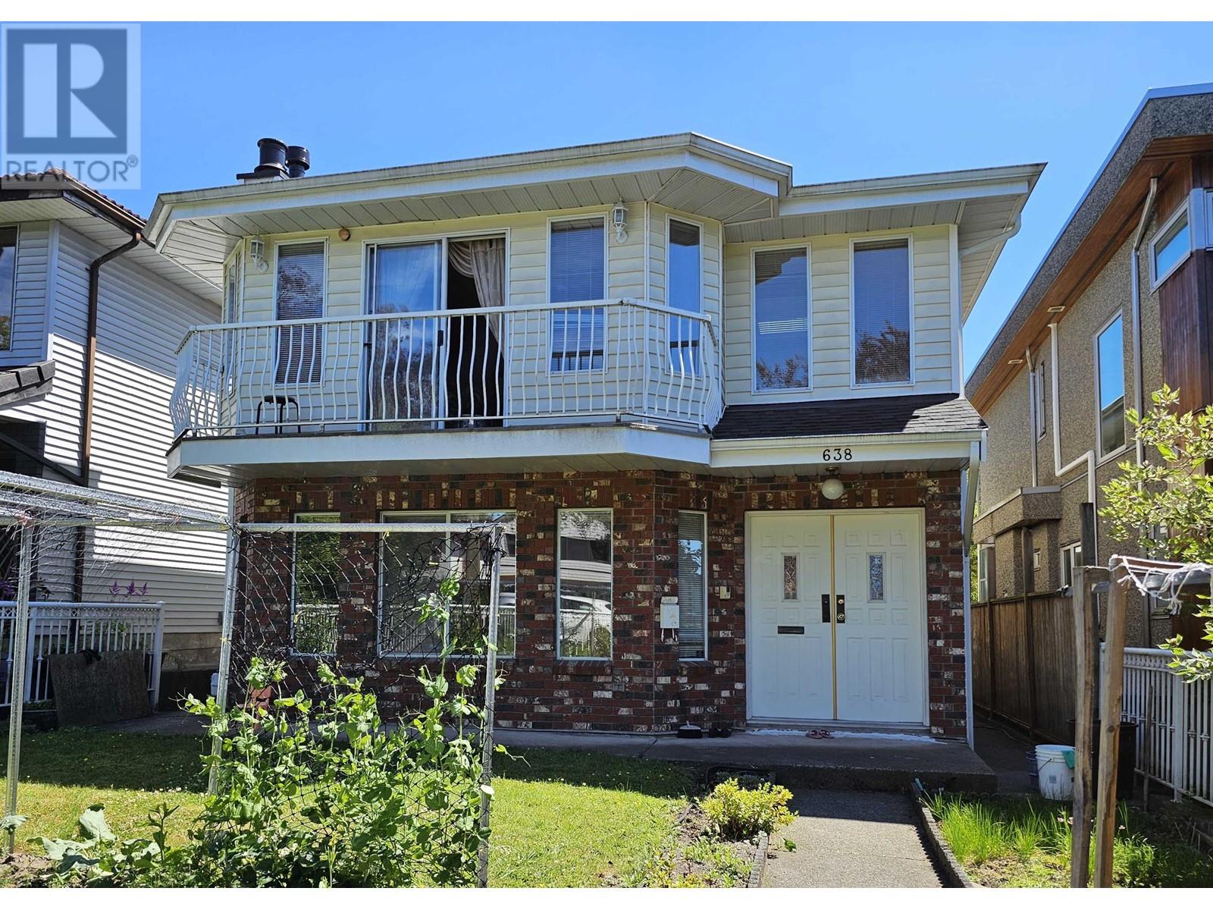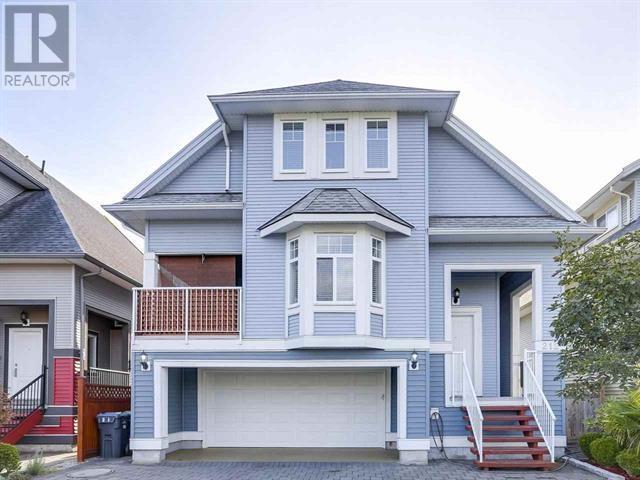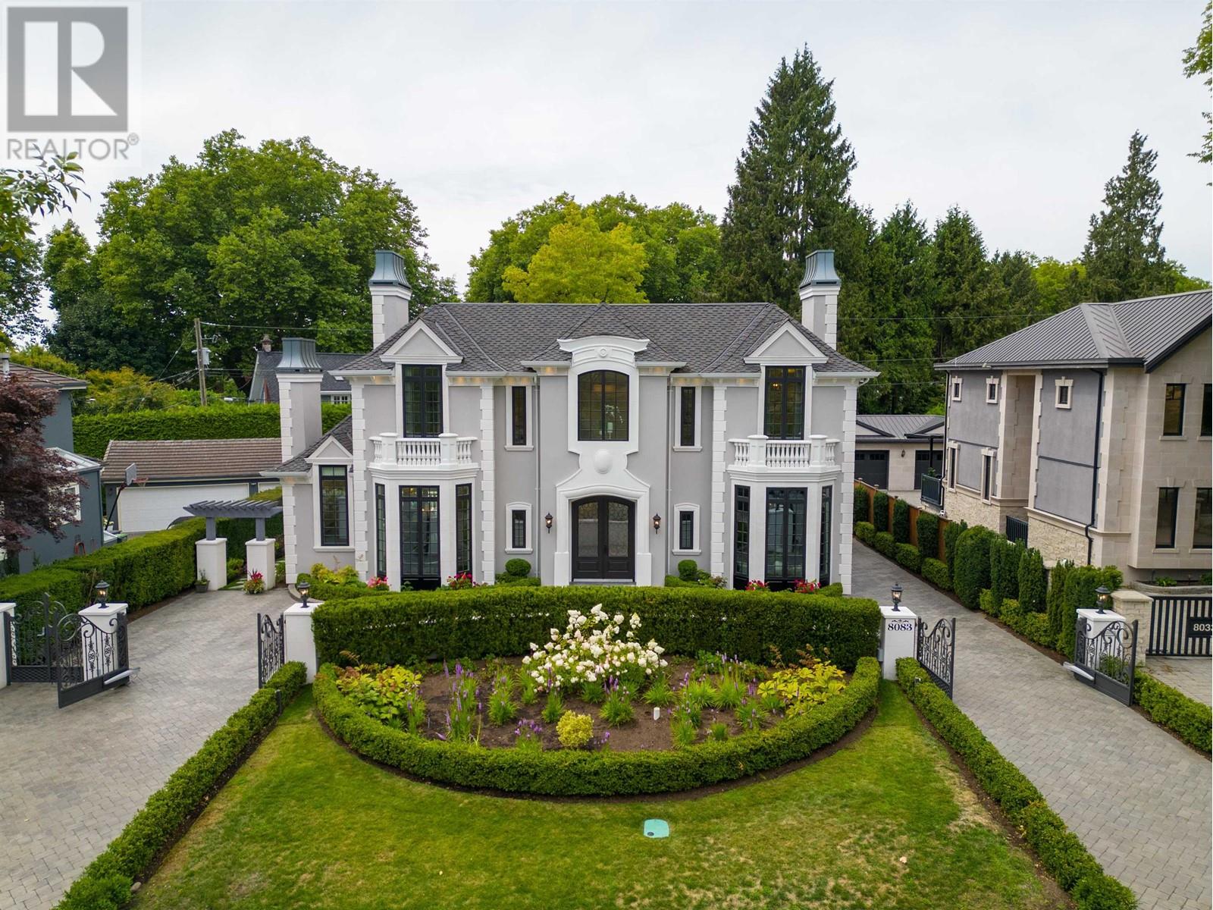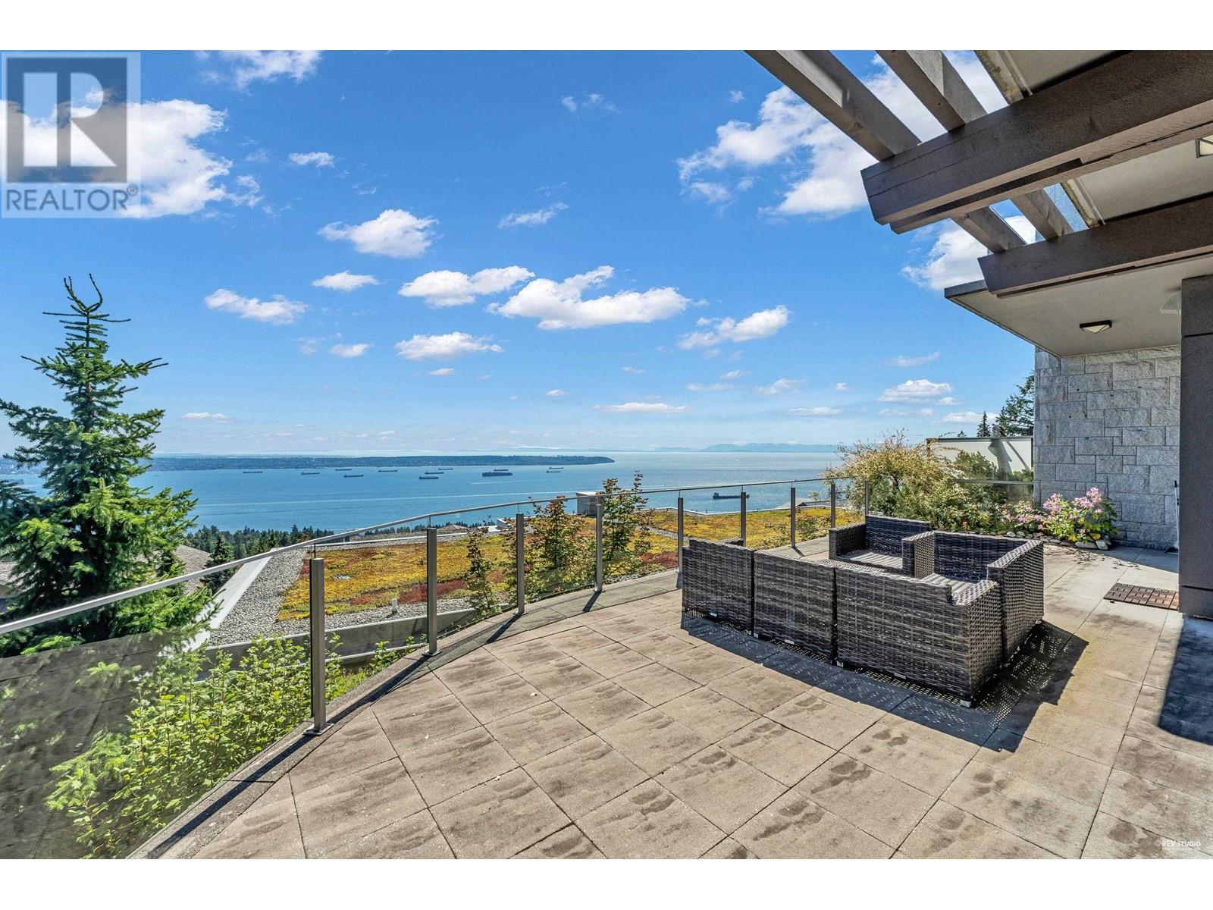3 Woodlands Estates Crescent
Rural Rocky View County, Alberta
Welcome to this exquisite property in Woodlands Estates, built by McKinley Masters! This rustic family masterpiece home is nestled amidst lush trees and a sprawling lawn. It has an attached four-car garage, an expansive backyard, a dog run, and several cedar garden plots. When you enter the foyer, you’ll immediately notice the beautiful knotty pine detailing that’s featured throughout the entire home. The spacious living room, featuring a masonry fireplace and heated floors, is bathed in natural light, providing a perfect setting for relaxation or entertaining guests. The adjoining kitchen is a chef's dream, equipped with an island, hickory cupboards, and stainless steel appliances, all framed by a picturesque view of the backyard. The elegant dining room, accented by pine beams and a chandelier, offers a refined space for meals. A convenient two-piece bathroom and a guest bedroom with a four-piece ensuite, backyard access, and a sitting room complete the main floor. The second floor boasts a fully separate suite, ideal for extended family and guests. This suite includes a kitchen with stainless steel appliances, an island with an attached lower table, and a dining area, all with a separate entrance leading to the backyard. The family room, carpeted and adorned with knotty pine details, offers a bright and comfortable gathering space. The large bedroom, featuring high windows, vaulted ceilings, and a walk-in closet, provides the perfect place for guests to rest. The five-piece ensuite bathroom includes laundry machines, a large tub, and a shower brightened by natural light from frosted windows. On the opposite side of the second floor, the great room captivates with its masonry fireplace, high vaulted ceilings, chandelier, and southwest-facing windows, and pine details enhance this room’s rustic charm. The windows allow for full sun exposure almost all day, making this room wonderful for keeping plants. Down the hall is the main laundry room that includes a washer, dryer, sink, and hickory cabinets. The office, with wood floors and a large built-in bookshelf, benefits from abundant natural light, ideal for reading or completing work with the view of the beautiful greenery outside. Additionally, there is a six-piece bathroom with two showers, and three bedrooms, each with ample closet space. One of these bedrooms is also equipped with a four-piece ensuite bathroom. The primary bedroom covers the third floor, with vaulted ceilings and large windows. The attached five-piece bathroom includes a jetted tub, sauna, and shower, offering a spa-like experience. This suite also features a sitting room and a bar. Through the double doors, the balcony overlooks the lush greenery of the property, providing a perfect spot for morning coffee or evening relaxation. This luxurious estate offers a harmonious blend of elegance and privacy. Don't miss the chance to make this extraordinary home your own. Book a showing and come experience the unparalleled beauty of Woodlands Estates! (id:58770)
Coldwell Banker Mountain Central
2906 Marquette Street Sw
Calgary, Alberta
Welcome to one of Calgary’s finest homes, overlooking Cartier Park in the prestigious community of Upper Mt Royal. This exceptional residence, seamlessly combines style and sophistication and luxurious amenities. Exclusive, private, and secure, it features a rare geothermal heating system, including heated driveway, front stairs, and walkway. Spanning over 8000sqft of developed living area, the home offers 4 bedrooms and a flex room with a fireplace and private balcony, easily convertible to a fifth bedroom. It includes 5 full baths, 2 half baths, an elevator, 10ft+ vaulted and barreled ceilings, and exquisite flooring of quarter-sawn oak, marble, and porcelain tile. This Smart home is equipped with automated security, heating, lighting, sound systems, TVs, a theatre, camera surveillance, and fire and burglary alarms. The welcoming front entrance leads to a dramatic free-standing staircase, ascending to the main floor's spacious living room, boasting sweeping views and a double-sided gas fireplace shared with a cozy family room. The family room, with a sunny west-facing patio, flows into the ultra-modern kitchen, featuring Miele and Sub-Zero appliances, granite countertops, lacquered cabinets, an island with a pop up TV, and 2 Butler’s pantries. The formal dining room opens to a patio with an outdoor kitchen and stunning water feature. The main floor master suite offers a spa-like ensuite, steam shower, large walk-in closet, and a vanity with a behind-mirror TV. Additional main floor amenities include a second bedroom with ensuite, a spacious laundry room, and an elegant powder room with an under-lit onyx countertop. The upper floor has two more bedrooms with ensuites and a large, naturally lit bonus room. The first floor boasts a well-equipped gym with park views, a Swim-in-Place lap pool with underwater treadmill, a steam room, and a change room. The theatre features 5G projection, 15 recliners, a wet bar with U-line fridge, and an A/V security room, along with a large office space. The lower floor includes an air-conditioned, humidified wine room, access to a 5-car garage with a power rotating platform, a Tesla electric car charger, ample recreational vehicle parking, a dog wash, and an area for a workshop or storage. Additional features include hot water on-demand with 2 storage tanks, a soft water system, and sun protector automatic awnings on the back patio and front balcony. There is a 3 burner BBQ w/gas side burners and waterfall features in front landscaping. This is a one of a kind home in one of the most prestigious communities in all of Calgary. The location is incredible, 4 designated schools in the area, trendy 17th Ave just a short distance away. (id:58770)
Exp Realty
113, 1271 Township Road 392
Rural Red Deer County, Alberta
Enjoy breathtaking views from this 4.99acre property perched in the elevated subdivision of Kayton Estates, just 2min NE of Sylvan Lake! An acreage masterpiece professionally redesigned in 2016; equipped with an exceptional walkout basement, where you can enjoy evening fires in the impressive gazebo or endless fun in your beautifully landscaped yard. Need garage space? There’s a double 24X22’ attached heated garage & a 50X40’ heated “oversized detached garage” with a 14’ door, perfect for all your recreational & storage needs. The 40X30’ barn is a haven for horses with 3 full size stalls, hay & tack storage, two garage doors fully open things up. A gated entrance to the property welcomes you onto a paved driveway which brings you into a large eye drop courtyard at the front of the home. Well thought out & meticulously landscaped for those who have a love of the outdoors. Head inside to explore what this EXTENSIVELY UPDATED family home has to offer; over 4400sqft OF LIVING SPACE, 5 beds, 3 full baths, master suite fit for royalty & an open concept floor plan for entertaining. The kitchen boasts bright south-west facing windows, granite countertops, Thermador appliances, tile backsplash & double central islands with induction cooktop! Beautiful wainscoting panels & impressive woodwork throughout, atop engineered hardwood flooring & heated ceramic tile at your feet. The bright dining room features incredible views of Sylvan Lake & the mountains to the south-west, perfect for those sunsets! You’ll find additional all season living space just off the dining room, overlooking the play area for the kids or grandkids; come enjoy the peace of country living. The gas BBQ will cook in any fashion you choose, equipped with a state-of-the-art ventilation system for use indoors! Retire for the evening to your own private wing; comprised of the master suite, complete with spacious 5-piece ensuite, walk-in closet & beautiful fully tiled steam shower with a bench. The main floor lau ndry room is a dream come true! The lower level welcomes you to a MASSIVE family room, 2 more bedrooms, & wet bar for game night! Double doors provide quick access to the backyard & covered patio (roughed in for hot tub). Exterior finishings include a mixture of stucco & coal black stone featuring keystones above all windows. Well maintained & immaculate throughout. Heated by a top-of-the-line boiler system (installed in 2016) for the in-floor heat, providing comfort & efficiency during those colder winter months. Features also include: RO & Water Softener, Murphy Bed, AC, Sprinkler Systems, SONOS Sound System, a ton of Hidden Storage, Powered 16’ Driveway Gate, RV hook-ups (50amp & Sewer), 100amp shop with in floor heat & full bathroom & shower! Enjoy a variety of mature spruce, maple & birch trees, shrubs, perennials, & an assortment of decorative deciduous trees. School bus right to your driveway, walking distance to the golf course or lake, & only 1.25hrs to Calgary.. This is LUXURY acreage living! (id:58770)
Century 21 Advantage
43532 Range Road 114
Rural Flagstaff County, Alberta
The quiet country life in Flagstaff County is calling. Look no further then this stunning property! Entering the house from the oversized 3 car garage, leads into a large mudroom with custom built cupboards for the kids to store their backpacks and other school items, with entry points to a walk in coat closet on one side and the laundry room on the other. Heading down the hall, toward the kitchen, you will find a powder room, walk in pantry and office. The DREAM kitchen features an oversized stainless steel fridge and freezer, induction cook top stove, wine fridge, and TWO built in ovens ... you'll be looking for excuses to entertain in this house! The vast living room boasts floor to ceiling windows, cathedral ceilings, and a fire place with live edge mantle and poles. A screened in, 3 season room allows you to enjoy the breeze, a great book, and a drink without the bugs! The master bedroom is also located on the main floor with a 6 piece ensuite bathroom, large walk in closet, another cozy fireplace, and access to the deck. The walk out basement boasts ample recreational space and a theatre room. 2 bedrooms in the basement have ensuite bathrooms and walk in closets. There is also an additional bedroom and bathroom down there. From the the north facing deck that runs the length of the house and you have views of the 5 stall heated horse barn (with 2 custom tack lockers), outdoor sand riding arena (larger than a standard dressage arena), and fire pit area. There is an additional private covered deck on the west end of the home - perfect for the BBQ and a hot tub! 12.23 acres with over 400 planted trees, an almost 1 km riding loop, garden space, lots of bird species, frogs, and wildlife will make this property your personal oasis. The large shop has office space, a bathroom, floor drains and all kinds of room for the toys and all the tinkering projects. The school bus does pick up at the end of the driveway and kids attend school in near by Sedgewick (K-12) This p roperty is centrally located about 2 hours SE of Edmonton along Highway 13. If you are looking to get away from the hustle and bustle (and maybe own some horses), look no further than this home where luxury meets country, and peace awaits. (id:58770)
Royal LePage Rose Country Realty
102 Railway Avenue E
Carseland, Alberta
Step into a unique investment opportunity with this character home, built in 1905, offering both historic charm and modern amenities. Situated in a prime location within walking distance to a school, community centre, ball diamond, restaurant, and grocery store, this property is ideal for tenants, ensuring steady rental demand.This versatile property features a separate entrance leading to the second floor, which includes its own kitchen, laundry, and four bedrooms—perfect for generating additional rental income. Whether you're looking to house long-term tenants or explore the lucrative short-term rental market, this property provides a solid foundation for both.With a thoughtfully designed main kitchen that connects seamlessly to the dining area and living room, this home ensures a comfortable living experience for tenants or owners alike. The main floor also offers an office/studio space, ideal for remote work, adding to its appeal in today's rental market.The upper level, with its vaulted ceilings and abundant natural light, feels open and inviting. The rooftop patio adds a desirable outdoor space, while the spacious bedrooms and well-appointed bathroom cater to modern living standards. The inclusion of a second laundry room on this level enhances privacy and convenience, making it ideal for a separate rental unit.The property includes a private north-facing backyard with a garden and gazebo, offering tenants or owners a tranquil outdoor space. An attached single garage and shed provide ample storage, further increasing the property's functionality.For investors, the opportunity to further customize this space or explore conversion options opens up additional revenue streams. With large windows throughout, the home enjoys plenty of natural light, enhancing its appeal and livability.Don't miss the chance to add this income-generating property to your portfolio. Contact us today to schedule a showing and explore the investment potential of this one-of-a-kind character home! (id:58770)
Coldwell Banker Mountain Central
638 E 28th Avenue
Vancouver, British Columbia
Va.n c ouver Special situated in central Main &: Fraser location. Specious 3300 sqft living areas with 7 bedrms and 5 baths. Deep lot with 33x143 sqft. Tenanted suite downstairs. All measurments approximately and should be verified if deemded important. Showings by appointment only with notice. (id:58770)
Interlink Realty
212 Dawe Street
New Westminster, British Columbia
Located right next to Hamilton Area of Richmond. This classic 3-level home features excellent floor plan with Living/Dining/Kitchen/Nook/Family Rooms + Powder Room on main level 2 BRs + 2 full BA above main level Laundry and 2-Car Garage below main level. Large open-concept kitchen with granite counters and S/S Appliances. Huge covered deck off formal dining room is perfect for BBQ gathering. Fully fenced SW back yard is great for gardening, kids and pets. This house is also A/C equipped. Recent renovations includes new flooring & paint through out. Move-in ready. Close to Walmart, shops and restaurants. A pleasure to show. (id:58770)
Interlink Realty
8083 Angus Drive
Vancouver, British Columbia
"Chateau de Belle Vue", an exquisite world-class mansion that seamlessly blends elegance with class. As you step inside, be entranced by the stunning marble finishes and the celestial beauty of the European hand-made lead glass ceiling. Within these hallowed walls, indulge in relaxation with an indoor pool, hot-tub, sauna, and steam room. And for the ultimate cinematic experience, immerse yourself in the custom-built theatre, boasting plush leather seats. Embrace the unparalleled opulence and refinement that define this extraordinary sanctuary of luxury. (id:58770)
Century 21 Coastal Realty Ltd.
145 Athabasca Crescent
Fort Mcmurray, Alberta
Welcome to 145 Athabasca Crescent: An elevated and modern design inside and out, this New Home is untouched and ready for it’s first owners with a bright open floor plan, custom built ins and features throughout, an attached garage with long driveway and Brand New Appliances Included. Enjoy stress free home ownership with 10 Year Home Warranty at an incredible price point. Welcome to your new home where high ceilings, LED Lights and large windows create a light and airy living space. The modern fireplace makes the living room cozy and inviting and the dining room has built in shelves and a slated feature wall for a pop of character and flare. The Kitchen is host to sleek white cabinets, white quartz countertops, tiled backsplash and New Stainless Steel Appliances including a range hood over the stove, and a rustic yet chic chandelier over the island. Completing the main floor is a 2pc powder room and the open floor plan makes gathering and entertaining a dream with functionality and has great design unlike any other on the market. The second floor is where you’ll discover 3 generous sized bedrooms and 2 bathrooms. The primary bedroom is host to its own spacious ensuite bathroom with a black vanity and both bathrooms have a tile surround tub and white quartz countertops. Black lighting and fixtures keep the modern aesthetic cohesive throughout the home. Aside from on the stairs, the entire home has Luxury Vinyl Plank Floors and should you want a basement suite down the road, there is a separate side entrance and awaits your ideas. Upgraded black and grey exterior finishes offer curb appeal to make it stand out from the rest with while only steps from a playground and schools in the area. The backyard has a great sized deck and plenty of space for you to enjoy the warmer summer months while the front is landscaped and complete with a concrete driveway and path. Ready for IMMEDIATE possession, schedule a tour of this untouched new home today and grab one of the last new construction homes on the market! (id:58770)
The Agency North Central Alberta
7, 23518 Highway 16
Rural Yellowhead County, Alberta
Nestled close to the breathtaking Rocky Mountains, #7 Carldale offers an exceptional opportunity to experience the best of rural living without sacrificing modern comfort and convenience. The property has been fully renovated, inside and out, with no expense spared. However, the real star of the show is the 4000 SQFT shop that has been designed with every convenience in mind. With its own well and septic, plumbed air lines, 220 power, 2 bathrooms, office, and living space, this shop is a dream come true for any hobbyist, artisan, or entrepreneur. The house is equally impressive, with high-end finishes and features throughout. The centerpiece of the main floor is a massive chef's kitchen, complete with top-of-the-line appliances and stone countertops. The open concept living space is adorned with beautiful hand-scraped hardwood, adding warmth and charm to the home. The spa-like main bathroom attached to the primary bedroom is a sanctuary, featuring slate tile, double vanities, and heated floors. The bungalow-style floor plan offers a comfortable and functional layout, with 2 bedrooms on the main floor and 2 more in the walk-out basement. There are too many extras to list on the property, but they all contribute to making #7 Carldale truly one-of-a-kind. A viewing in person is a must to appreciate the property's full potential. Whether you're looking for a hobby farm, a workshop, or simply a stunning family home, #7 Carldale is an opportunity not to be missed. (id:58770)
RE/MAX 2000 Realty
902 16th Street
Canmore, Alberta
Classic and masterfully built custom home close to downtown. Situated in a convenient Lion’s Park location and built by one of Canmore's most reputable builders, this home offers Passive House Inspired design.14 inch thick walls for super insulated and air tight building envelope, ultra energy efficient windows - make the house Net Zero Ready. The grand entrance welcomes you and leads into the living room with vaulted ceilings, beautiful timber frame work and a grand wood burning fireplace. The home cook will find the kitchen of their dreams featuring a massive island, custom cabinetry, gourmet induction cook top, top of the line oversized fridge and freezer and butler’s pantry. The living area extends onto a large, private outdoor covered entertaining patio with a wood burning fire place as well as access to a sauna and hot tub. Four bedrooms, each with its own ensuite bathroom and spacious closet, powder room, as well as a home gym, which can easily be converted to a home office and a family room complete the home. Double car attached garage, expansive storage for mountain gear, two laundry rooms (one on each floor) are just some of the other desirable features. Footsteps to numerous hiking and biking trails, Canmore Golf Course and many other Canmore attractions. (id:58770)
Century 21 Nordic Realty
2762 Highview Place
West Vancouver, British Columbia
Located in West Vancouver's most exclusive Aston Hill development. This brilliantly designed modern semi-detached luxury residence by British Pacific Properties features: spectacular ocean views on each floor, expansive outdoor terraces, a private elevator, floor to ceiling windows, quality finishes & concrete construction. The main floor offers an ideal layout for entertainment with a kitchen featuring high end appliances and an open dining & living space with direct access to the south facing patios. Lower level offers 3 large bedrooms, walk in closets & wrap around sundeck overlooking the water. Close to Collingwood & Mulgrave Private schools. Call today to book your private tour of this beautiful home! (id:58770)
Wealth Realty Inc.













