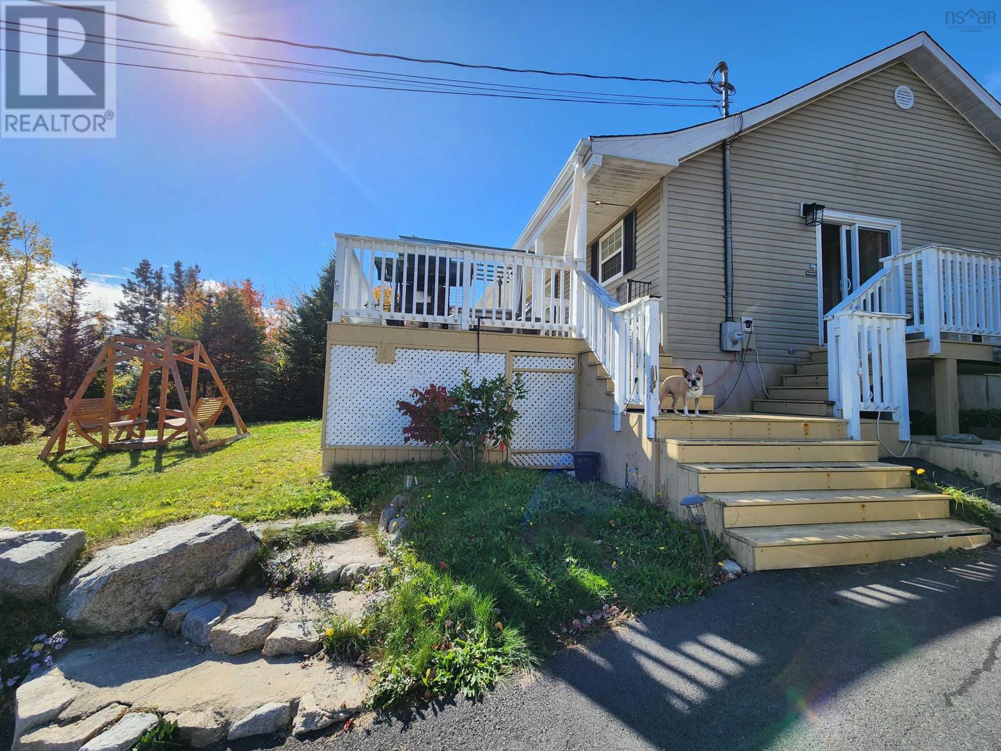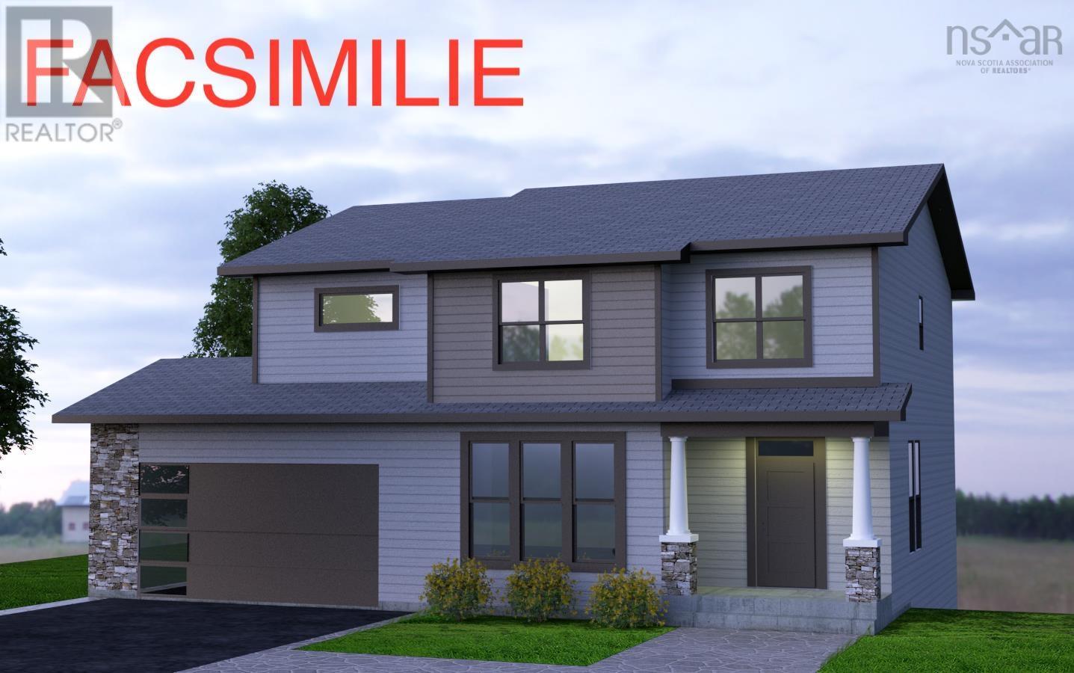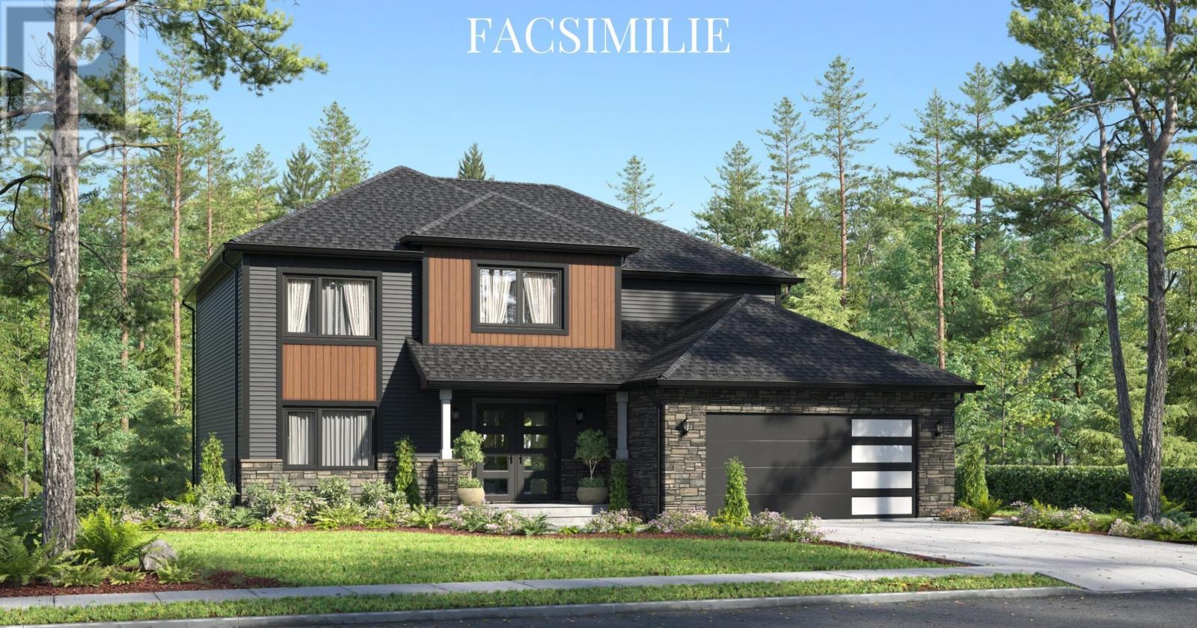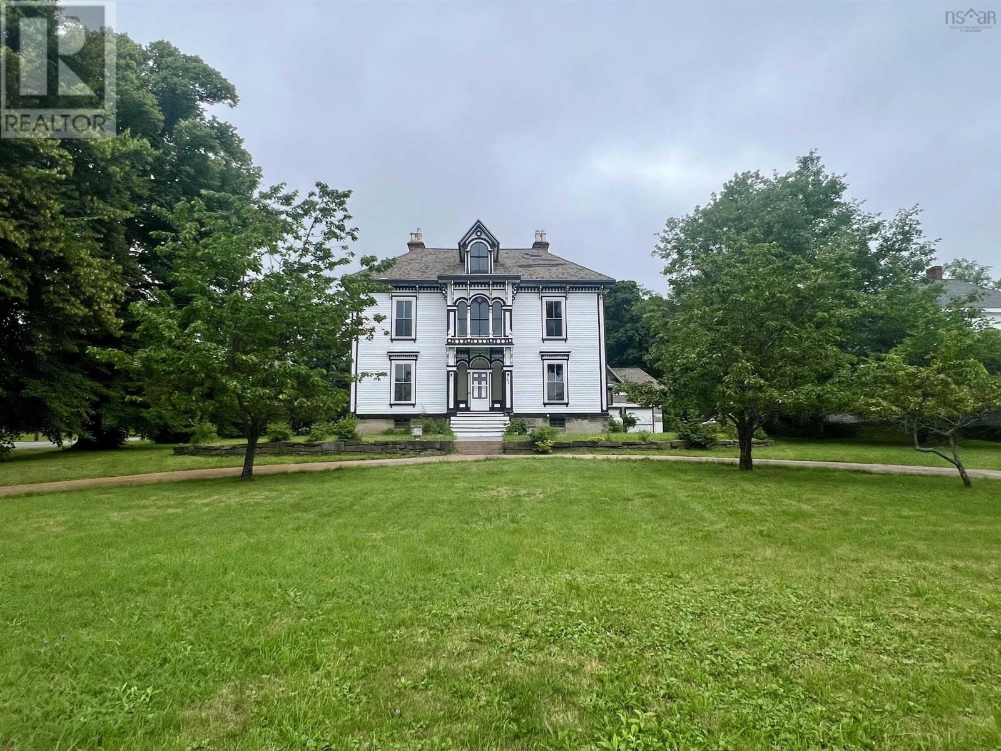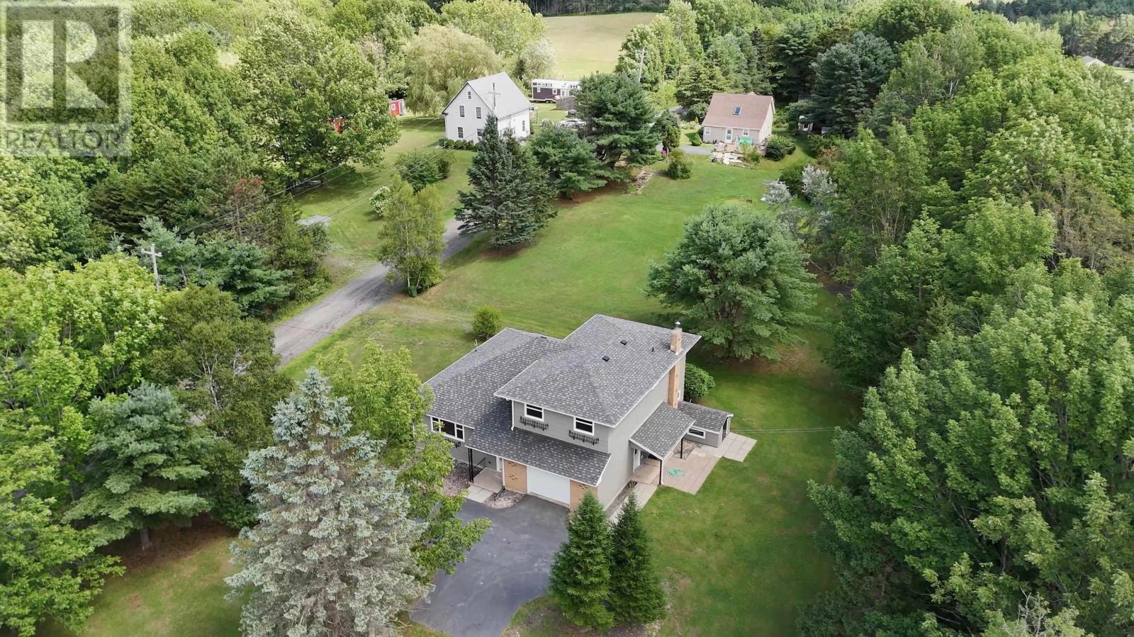465 Prospect Bay Road
Prospect Bay, Nova Scotia
Beautiful ocean view 4bd 3b home overlooking Prospect Bay. The home has 2 bedrooms and 2 bathrooms upstairs with an open concept living room, dining room and kitchen. Downstairs you will find 2 more bedrooms, bathroom, along with a den/office, laundry and a walk out which could easily be converted to a separate suite. Outside you have a large wired garage (22' x 20') and hot tub for relaxing in a very private back yard. The front of the house features a huge deck great for entertaining, beautiful sunrises and ocean views. There are 2 heat pumps (one on each level keeping all areas cool or cozy) , electric hot water baseboard and newly added a WETT certified propane stove. The side yard is unused and has potential for development as the property had two lots combined into one. Great location only 15-20 minutes to Bayers Lake and 15 minutes to Peggy's Cove! (id:58770)
Sutton Group Professional Realty
785 Southside
Newton Mills, Nova Scotia
Enjoy the wide open space and sound of the brook that runs alongside 785 Southside Road. The bright 2 bedroom, single bath home sits atop a large lot that offers beautiful views of the sunrise and sunset. With lots of great perennials and mature trees, this flat property is a great place to call home. Relax on the deck and scan the sky for an eagle or two. The finished attic offers a cozy space. Two sheds adjacent to the house offer plenty of storage. This peaceful property has land on both sides of Blackie Brook. Enjoy the restful sounds of the babbling brook or head for a hike or go fishing. Simply enjoy nature every day. The Stewiacke River is also nearby, as well as a family restaurant, grocery store and gas station. Commute to HRM or turn on the nearby Hwy 102. Enjoy country living in Newton Mills (Upper Stewiake)! Second property or full-time home, you decide. Book a viewing of this home today! (id:58770)
Royal LePage Anchor Realty
197 Somerset Road
Italy Cross, Nova Scotia
A rare opportunity to own a custom designed, executive home on a secluded, pristine lake. With its lush gardens, and an exceptional 425 feet of lakefront, this easily accessible location may be the family retreat you have dreamed of. A two level, three bedroom contemporary, consisting of an open concept design, offers more than 3,600 square feet of living space and will capture you from the moment you enter. The large living-dining room, with large panoramic windows,10 foot ceilings and hardwood floors, opens onto a upper deck that takes in the beauty of a groomed and natural landscape. The conveniently located powder-room-laundry, next to the triple-bay garage and workshop, is the link to a stunning modern kitchen - featuring maple cabinets and large countertops. A large, primary bedroom, with ensuite bathroom, also features a den/ office and walk-in closet creating the ideal 'owner's suite'. On the lower level one is immediately drawn to the large windows to the lake. The family room with cork flooring and kitchenette, including wet-bar, opens to a broad lakeside deck. Two generous-sized bedrooms, with shared family bath, provide privacy for guests away from the principal living area. A large storage room and utility room complete the lower level. The expansive, covered main-floor deck wraps around the house to the front entry. Raised garden-boxes punctuate the carefully planned landscaping of this bespoke property. A separate 20' x 24' insulated wired garage with large window with the natural light serving as a greenhouse for spring planting. A boat launch with adjacent sand-beach has been created for family, summer-recreational enjoyment. Branch Lake provides the perfect retreat for boating ,fishing and swimming within a largely undeveloped, natural environment. This property is located less than 15 minutes from the four stunning beaches of Petite Riviere by the sea. The amenities of Bridgewater, " shopping hub of the South Shore ", is just ten minutes away. (id:58770)
Engel & Volkers (Lunenburg)
101b Dockview Lane
Upper Hammonds Plains, Nova Scotia
This newest facsimile listing, to be built by Marchand Homes is nestled on 4.5 acres with 106 feet of waterfront along a private lane. This facsimile listing offers a secluded retreat from urban noise, boasting serene views of tranquil Taylor Lake. It provides the opportunity to customize finishes to your own preferences. The main floor welcomes you with an entrance that seamlessly leads into a tall ceilinged great room and entertainer's dream of an open concept kitchen and living area with access to a back deck. An office/den and powder room, complete the main level. Upstairs, you'll find a laundry room and three bedrooms, highlighted by the spacious primary bedroom featuring an ensuite bathroom and walk-in closet. Pricing includes excavation allowance of $60,000, lighting allowance of $4000, unfinished basement, selection of standard Marchand Homes finishes including: laminate flooring, 12x24 tile in wet areas, white shaker-style cabinetry, kitchen cabinetry built 7' high, laminate countertops. Electric baseboard heating, one 12,000 BTU ductless heat pump, one set of stained hardwood stairs, two interior paint colors, white windows and doors, and standard Mitten siding on all exteriors. ***Landscaping, appliances, bathroom accessories, and paved driveway are NOT INCLUDED in this pricing.*** (id:58770)
Exp Realty Of Canada Inc.
101a Dockview Lane
Upper Hammonds Plains, Nova Scotia
This newest facsimile listing, to be built by Marchand Homes is nestled on 3.99 acres with 106 feet of waterfront along a private lane. This facsimile listing offers a secluded retreat from urban noise, boasting serene views of tranquil Taylor Lake. It provides the opportunity to customize finishes to your own preferences. The main floor welcomes you with a spacious foyer that seamlessly leads into an entertainer's dream of an open concept kitchen and living area. A mudroom, bathroom, and office/den complete the main level. Upstairs, you'll find a laundry room and three bedrooms, highlighted by the spacious primary bedroom featuring an ensuite bathroom and walk-in closet. Accessible from the kitchen/dining area, a rear deck enhances outdoor living possibilities in this remarkable home. Pricing includes excavation allowance of $60,000, lighting allowance of $4000, unfinished basement, selection of standard Marchand Homes finishes including: laminate flooring, 12x24 tile in wet areas, white shaker-style cabinetry, kitchen cabinetry built 7' high, laminate countertops. Electric baseboard heating, one 12,000 BTU ductless heat pump, one set of stained hardwood stairs, two interior paint colors, white windows and doors, and standard Mitten siding on all exteriors. ***Landscaping, appliances, bathroom accessories, and paved driveway are NOT INCLUDED in this pricing.*** (id:58770)
Exp Realty Of Canada Inc.
304 Cape Road South
Cole Harbour, Nova Scotia
Nestled in the quiet, lush woods between Port Felix and Cole Harbour, NS is a property with two unique cottages and a garage on 2.5 Acres overlooking the Atlantic Ocean. The only sounds you hear are birds singing, seals talking and the waves slapping against the shoreline. Walking access to the ocean is less than a ¼ of a mile. One cottage is a log construction with a 100-degree view of the ocean from the expansive deck; and one is wood frame with 180-degree ocean view from the porch. Both cottages are in excellent condition. They have all-natural wood interior, are move-in ready, are fully furnished and include appliances, six-year old metal roofs, water heaters, and heat pumps. Each cottage has two bedrooms, a bathroom, kitchen/dining area/family room combo. The garage comes with yard tools, extra reclaimed wood and two ladders. This property is ideal for many uses such as: personal use, rental, extended family, guests, etc. Proximity to Canso (with grocery and hospital), is 33km and proximity to Guysborough (with grocery and hospital) is 42km. A convenience store/gas station is approximately 20km away. Words cannot adequately describe the beauty and tranquility of this property. (id:58770)
Exp Realty Of Canada Inc.
129 Grandique Ferry Road
Louisdale, Nova Scotia
Discover the perfect blend of comfort and convenience in this charming three-bedroom, two-bathroom home located in the heart of Louisdale, Nova Scotia. This community-oriented neighborhood is ideal for families, offering close proximity to both elementary and high schools, as well as local amenities. The home features two heat pumps on the main level and a versatile wood/oil furnace to ensure year-round comfort. Enjoy the fresh, modern look of newly installed laminate floors upstairs and new stair treads. The fully upgraded kitchen boasts a new countertop, backsplash, cupboards, flooring, sink, dishwasher, and fridge. Additionally, there is a detached 24 x 16 garage equipped with a new garage door, electricity, and a reliable generator to keep your home running smoothly during power outages. The spacious and inviting backyard is perfect for outdoor activities and relaxation, while the convenient road frontage on two streets offers additional access and curb appeal. Don?t miss the opportunity to own this beautifully updated home in a vibrant community. Schedule a viewing today and experience all that this lovely property has to offer! (id:58770)
Keller Williams Select Realty(Sydney
5344 Granville Road
Granville Ferry, Nova Scotia
A rare find! Don't miss this fully renovated and spacious home with a secondary suite on a desirable oceanfront lot with beach access. The property is located in Granville Ferry, a quiet, low-traffic community with quick access to the amenities, restaurants, cafes & markets of neighbouring Annapolis Royal. Extensively renovated since 2013, the home is in excellent condition and all major systems have been updated (electrical, plumbing, kitchens, windows, heat pumps). The second level contains a full secondary suite (4pc bathroom, kitchen, laundry, living room + 2 bedrooms) providing space for large families, potential for rental income or BNB options. Unfinished walk-up attic provides extra storage & expansion potential. Outside you'll find a boat launch to access the water at high tide and direct access to a private, sandy beach at low tide. From the oversized deck and upper level balcony you'll see the world's highest tides and admire historic Annapolis Royal. Extensive effort has gone into the landscaping at this lot, including the overbuilt rockwall at the shore line to prevent erosion. Wired 16x16 shed for outdoor storage. Municipal water & sewer. All appliances included. This home is well suited for many lifestyles and hospitality ventures. Book your viewing to see the ever changing scenery for yourself! (id:58770)
RE/MAX Banner Real Estate
41 Craig Drive
Kentville, Nova Scotia
This outstanding one level home is located in ever popular Bonavista Estates on the east end of Kentville close to highway access. This neighbourhood offers an individual community atmosphere which automatically makes newcomers feel welcome and resale is positive. This home offers a private yard with lots of room for garden and a quaint patio area. Inside the home is highlighted by an open concept main living area, expansive island, and an abundance of cabinets. Throughout you will find the home has been well planned and offers lots of natural light. There are three spacious bedrooms, two full baths, including the ensuite with walk-in closet in the master bedroom. There is a separate dining area in the main living area, which offers the opportunity to arrange furniture to suit. This one level hone will suit many lifestyles. Are the location is a quick walk or drive to downtown Kentville, recreational activities, school and shopping. (id:58770)
RE/MAX Advantage
258 Faulkland Street
Pictou, Nova Scotia
Discover the timeless elegance of this Grand Century Home, built in 1853 and nestled on a generous corner lot in the historic town of Pictou. This distinguished residence features a circular concrete driveway and an additional driveway off Prince Street, providing ample parking options. Impeccably maintained to preserve its original character and charm, the home welcomes you with a grand main foyer. The spacious living room, dining room, and two parlours offer an inviting atmosphere for gatherings. The large modern kitchen, complete with an island and gas stove, ensures a perfect blend of historic charm and contemporary convenience. The main floor also includes a convenient 2-piece bath and laundry area. Upstairs, a large landing with stunning views leads to three beautifully appointed bedrooms, one of which features an ensuite bath in the main section of the home. The back quarters offer three additional bedrooms with two ensuite baths, and a secondary stairwell providing easy access to the kitchen. The Carrage house acts as a double bay, wired garage, Perfect for storage space, hobby shop or potential secondary suite. The two spacious covered decks offer an ideal space for family gatherings, outdoor entertaining or relaxation. Some unique historic features include 8 marble fireplaces with 4 being converted to propane inserts, grand arch ways and mouldings, wood working and much more! The spacious walk up attic provides offers a spectacular view of the waterfront and surrounding Town, Let your imagine run with the potential this blank canvas offers. This meticulously maintained home is a perfect blend of historic charm and modern comfort, making it a true rare gem in the heart of the Historic Town of Pictou. (id:58770)
Royal LePage Atlantic(Stellarton)
125 Cottage Lane
Pleasantfield, Nova Scotia
Summer Fun Starts Here! Fully equipped 2BR cottage with kitchen, 3pc bath, deck, firepit area and 125 feet of beautiful frontage on Ponhook Lake in Pleasantfield - roughly 20 min from Liverpool or 35 min from Bridgewater! The cozy cottage is situated just up slope from the lake, with a deck overlooking the firepit area through the trees and the lake below. Equipped with a wood stove, electric heat and 200 amp breaker panel, the cottage is ready for however you'd like to expand, and has a dug well and septic system on site as well. Beside the lake there's a small deck right on the water, and a plastic floating dock installed, ready to launch your canoe or kayak, or just have a swim. Ponhook Lake is known for fishing, boating, swimming, nature preserves, and fantastic peace and quiet. The property is part of Moosehorn Estates, which maintains the road and provides garbage facilities for a yearly fee, and there is a Rec Center with tennis and more nearby, as well as a couple of local stores within minutes' drive. Available as a package with a second lake lot next door and two more lots across the street - watch the video, check out the 360 tour, and send us a message to learn more! (id:58770)
RE/MAX Nova (Halifax)
97 Old Northwest Road
Fauxburg, Nova Scotia
Significant price reduction due to health reasons. LOOK AT THIS ONE! First time on the market! Superb location within close proximity to Bridgwater, Mahone Bay and Lunenburg allowing convenience to all amenities. Welcome to 97 Old Northwest Rd, positioned on a hill overlooking the countryside. Upon arriving, you will find a 2 story multi-level, custom built, one of a kind, traditional family home with attached garage. The main level consist of the grand foyer, high ceilings, laundry/mud area, 1/2 bath, family room as well as garage and basement access. Proceed to an open concept eat-in kitchen with breakfast bar and living room. On your way to the second level you will discover a large walk-in attic, followed by a spacious landing, 3 bedrooms and full bath. Full unfinished high basement with walk-out entrance. This home is inviting and spacious. Completely renovated. Pride and class has been woven together with modern flare. Neutral colour palette will accommodate any decor you may desire. (Option after closing - can sub-divide property for further financial opportunities). Move-in ready for you to Enjoy! (id:58770)
Exp Realty Of Canada Inc.


