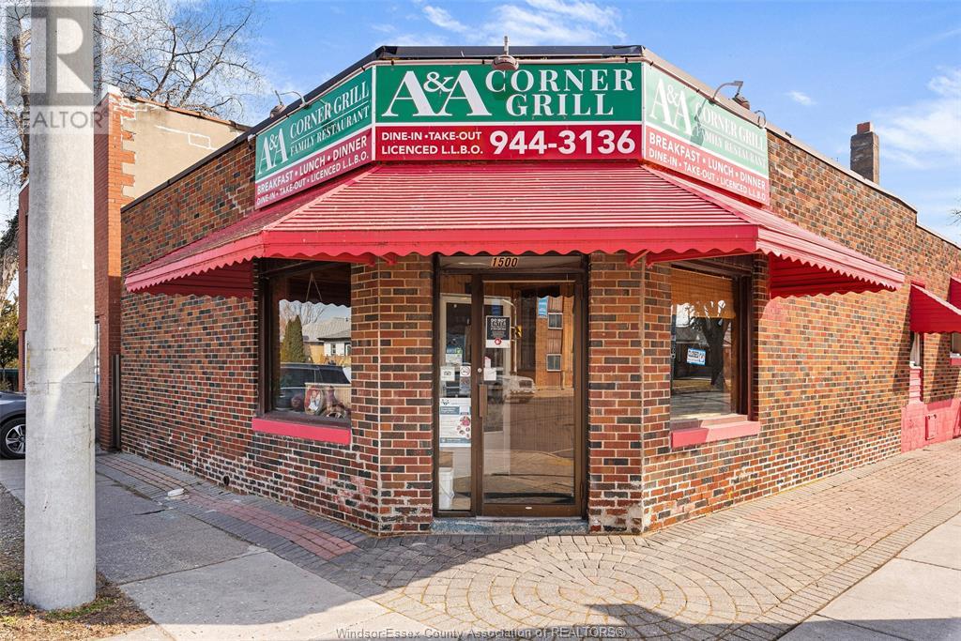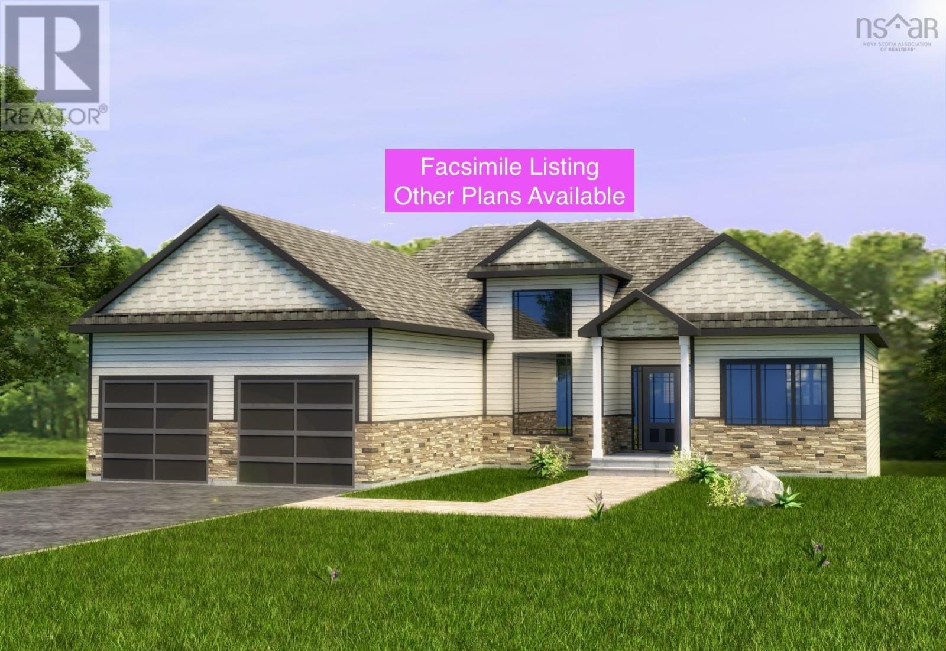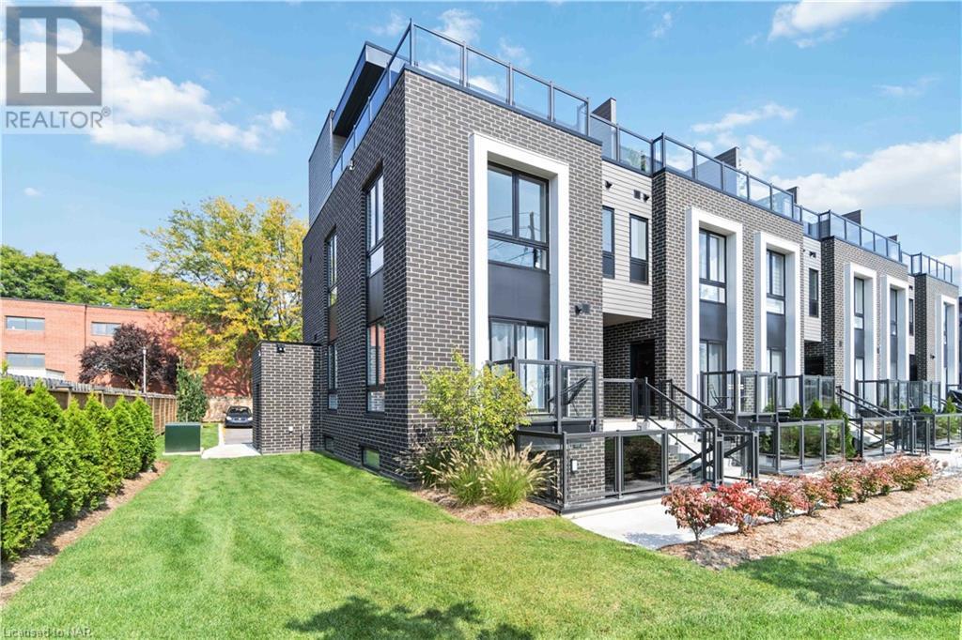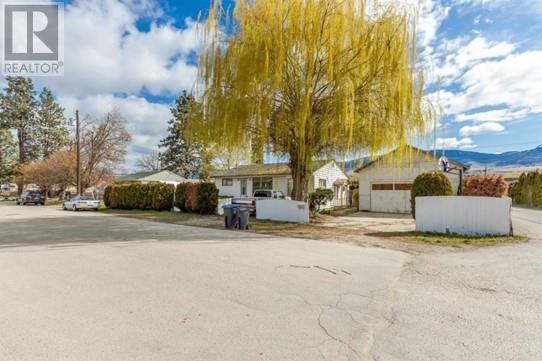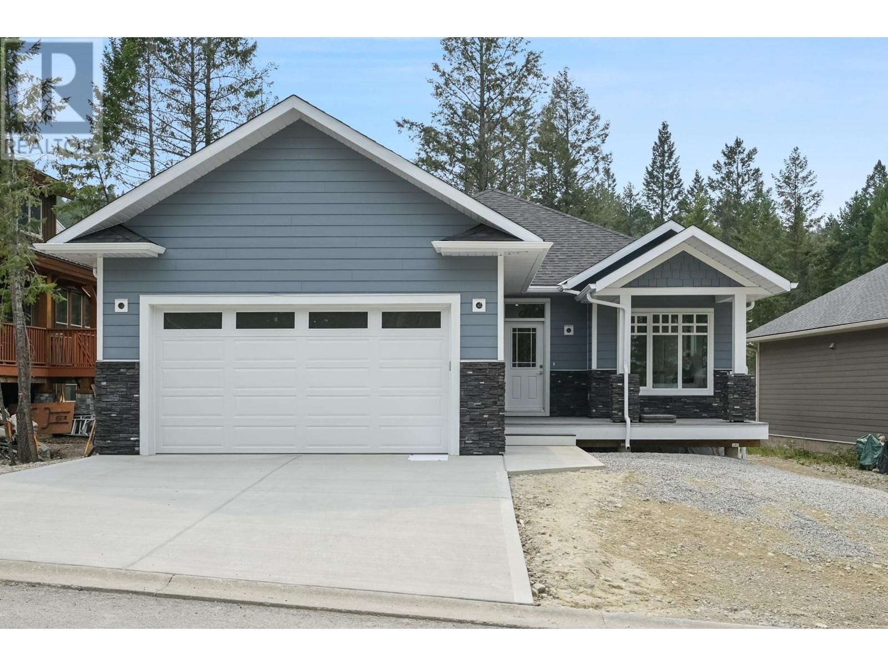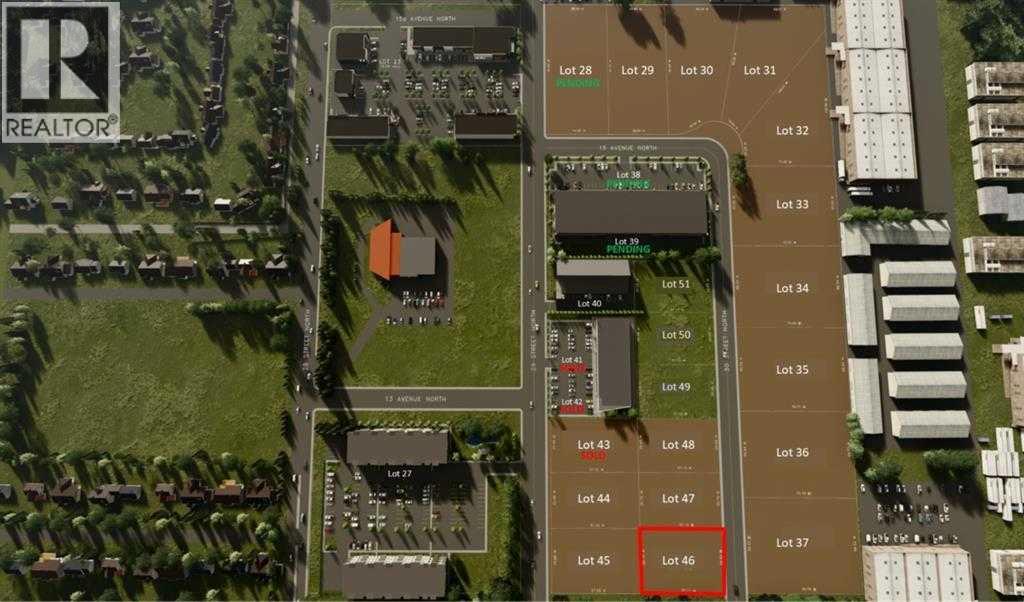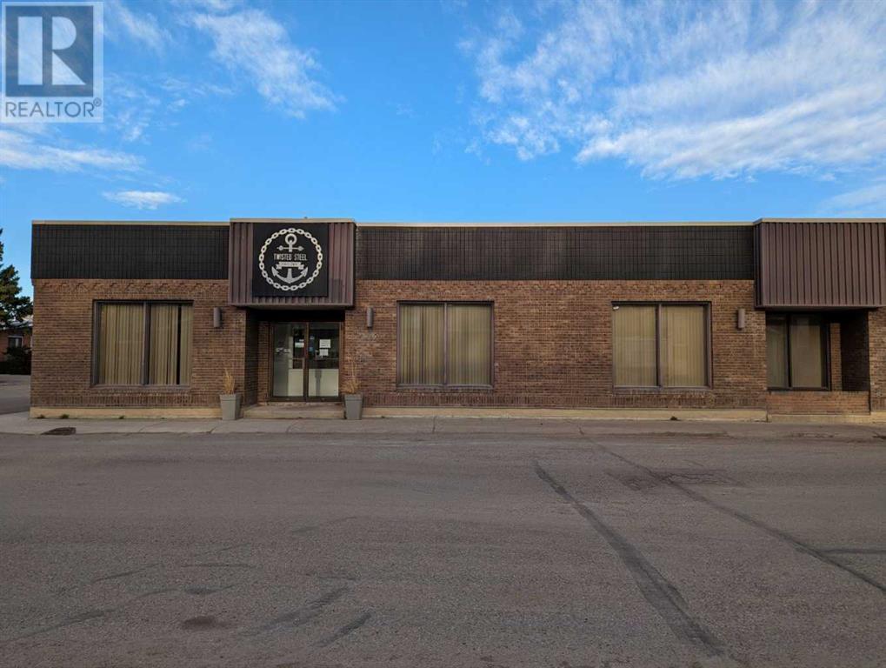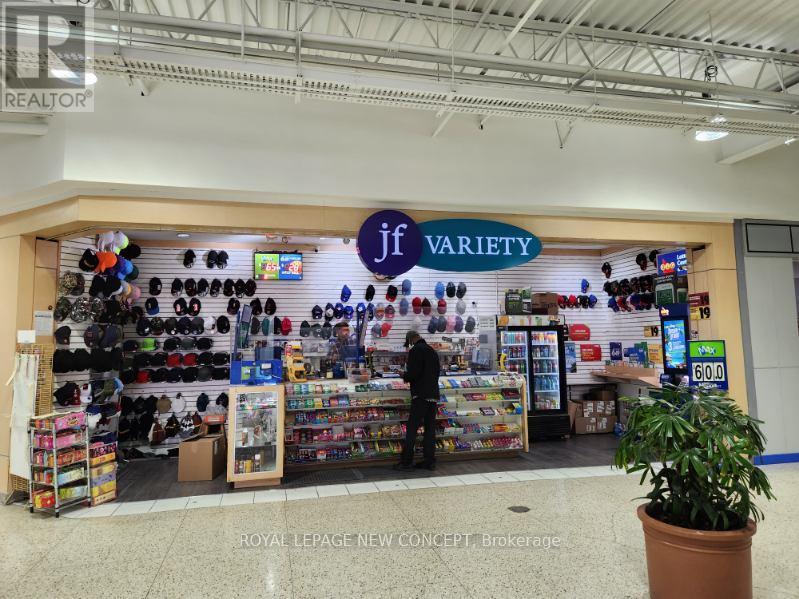1284 Clementsport Road
Clementsvale, Nova Scotia
A nearly year long extensive restoration was just completed on this charming circa 1874 farmhouse. The current owner is an experienced interior designer with a love of old houses and authentic detail. Overseeing the project, his vision was to give the house an authentic Atlantic coast country cottage look and feel. Every detail was carefully considered; what to repair and what to leave as it is, wanting to retain the character and charm of a well loved home. Sourcing antique elements from around the province and in some cases from around the world. These include light fixtures, cabinetry, kitchen counter top, doors, windows, vintage bathtub. The bathroom hand shower and basin taps came out of the luxury Dorchester hotel in London England (what stories they could tell). there is a beautiful (and very practical) cast iron utility/laundry sink on its original stand in the mud room, and many more fabulous details. The restoration was completed from ground up starting with the foundation, drainage system, new 10 inch wide solid local hemlock floorboards which were installed in every room (except for the living room), entirely new electrical system (certified and to the most up to date code), entirely new plumbing, well pump, sump pump, hot water tank, pressure tank, new stove, fridge and large capacity dryer. Lefroy Brooks kitchen faucet, a new steel chimney and wood burning stove. The exterior has been painted with several coats of high quality paint. It not only looks great but it will also withstand the elements for many years to come. The house sits on a very private lot with many mature trees on and around the property. The house is furnished with high quality antiques that were collected over many years and are also available for purchase. This is a wonderful cottage or year round home for someone who wants to be in a peaceful setting but close to the Annapolis Royal and Digby areas. Close wineries, golf, cafe's farmers markets, shops and all other amenities. (id:58770)
Engel & Volkers (Annapolis Royal)
1500 Pillette Road
Windsor, Ontario
LOCATION!! FANTASTIC OPPORTUNITY TO OWN THIS WELL ESTABLISHED LONG TERM RESTAURANT, WITH AN ADDITIONAL RESIDENTIAL UNIT ATTACHED TO THE BACK (SEPARATE HYDRO METER). THE BUSINESS HAS BEEN SUCCESSFULLY OPERATING FOR ALMOST 30 YEARS AND ALL THE KITCHEN EQUIPMENT WILL BE STAYING. FRONT AND REAR PARKING HAS 9 PARKING SPOTS. THIS BUSINESS IS LIQUOR LICENSED WITH SEATING FOR 20+. THE RESIDENTIAL UNIT COMES WITH ONE BEDROOM, KITCHEN AND ONE BATHROOM. PLEASE CONTACT THE LISTING AGENT FOR SHOWINGS. (id:58770)
Deerbrook Realty Inc. - 175
Ib Toronto Regional Real Estate Board
Lot 14 Parkwood Drive
Mill Cove, Nova Scotia
Attention all luxury home seekers! The Marchand Homes is thrilled to present an exquisite bungalow in the Golf Club community of Aspotogan Ridge. Nestled perfectly along the ninth hole of the golf course, this stunning home offers one-level living with all the creature comforts you've been dreaming of. Experience the ultimate relaxation within the spacious open-concept great room, complete with a cozy propane fireplace and a large kitchen island that's perfect for whipping up gourmet meals. Enjoy a cup of coffee while gazing out at the breathtaking natural scenery surrounding the property on the nicely treed-level lot. Entertain guests in the dining room adjacent to the kitchen, a special spot for hosting intimate dinner parties with friends and family. The primary bedroom offers a luxurious spa-like space with a large bedroom, a walk-in closet with a built-in organizer, and an elegant five-piece bathroom. This exceptional home has two additional bedrooms, another bath, a mudroom/laundry room, and an attached two-car garage. Located in the heart of the Mill Cove/Hubbards area, this property has everything you could ever want in a South Shore home. From dining and water sports to spectacular scenery and the sandy beaches of Saint Margarets Bay, everyday can feel like a vacation, this location has it all. You're only a short drive away from Chester, Mahone Bay, Bridgewater, or Halifax only 45 mins, you can enjoy all the amenities of the South Shore with ease. As an added bonus, this property comes with two deeded memberships to the Aspotogan Golf Club, making it the perfect home for avid golfers. Don't miss out on this opportunity to own a piece of paradise on the beautiful South Shore of Nova Scotia. Contact your Realtor today. (id:58770)
6065 Mcleod Road Unit# 312
Niagara Falls, Ontario
FULLY FURNISHED STUNNING SUITE! New Luxury & modern corner 2 storey condo in The Best Location less than 5 minutes away from Clifton Hill, Golf, Walmart, Costco, Restaurants, Shopping, HWY + US Border and so much more!! This rare unit boasts Over 1000sqft of living space with a modern design that sets it apart from the rest. The upgraded kitchen is a chef's dream with top of the line Stainless Appliances, Quartz Kitchen Countertop, W/ Breakfast Bar waterfall Island & Backsplash. It also includes 9Ft Smooth Ceilings & Upgraded Hardwood Floors Throughout. The Open Concept Living Room with so much natural light is Designed For Entertaining. The Primary Room W/ Large Windows & 4Pc Ensuite & Glass Rain Shower offering privacy and convenience. Upstairs on the second floor you will find another spacious bedroom + full bathroom. Walk out to your Rare & Massive 350sqft Rooftop Terrace that offers a peaceful retreat with breathtaking views of the surrounding landscape. Welcome to your luxurious condo in the heart of Niagara Falls, Where comfort meets convenience. (id:58770)
905 100 Avenue
Dawson Creek, British Columbia
Lots of room for your money with 10,490 sq ft total. This shop is perfect for manufacturing and M2 (Industrial Zoning) and approx. 6100 sq ft with lots of room and storage with second floor mezzanine covering approx 1/2 of the 50xl22' main level of shop. This 1393 sq ft office area was built new in 2002. and features a large reception office and private offices. Lots of updates also on shop area, newer furnaces and 3 phase electrical. Currently occupied by owner however appointments are required please . Seller will be replacing shingles on warehouse Quonset with new. (id:58770)
Century 21 Energy Realty
169 - 77 Diana Avenue
Brantford, Ontario
Welcome home to 77 Diana Street #169 in Brantford! This lovely 1,358 sq ft 3-storey townhouse has 2 bedrooms, 1.5 bathrooms and a single car garage. The welcoming ground floor has a large foyer with plenty of closet space, a furnace room and stairs leading to the second level. The main floor has a bright & spacious open concept design that includes the kitchen, great room, dining room and a 2 piece powder room. The great room has a large window overlooking the front of the home and the dining room has sliding doors that lead out to the lovely front balcony. The third level has two good sized bedrooms with a walk-in closet in the primary bedroom. A 4 piece bathroom, stackable laundry, and an office space or nook complete the third level. This lovely home is wonderfully located in the popular and family friendly neighbourhood of West Brant close to excellent schools, parks, bus routes and shopping. (id:58770)
RE/MAX Escarpment Realty Inc.
455 Montgomery Road
Kelowna, British Columbia
ATTENTION INVESTORS! Prime Redevelopment property to be sold in conjunction with 475 Montgomery Road, Kelowna. Total 16,552 square feet lot with OCP: U allowing for comprehensive 6 story mixed used commercial and residential redevelopment with 85-100% site coverage potential for density bonus. Prime location within walking distance to all levels of schools, and all amenities you can think of! Short 5 min drive from UBCO and Kelowna Airport and short 8 minute drive from Downtown Kelowna. (id:58770)
RE/MAX Aldercenter Realty
1744 Pine Ridge Mountain Trail
Invermere, British Columbia
Welcome to the Willow Model, a Stunning NEW Bungalow crafted by Statesman. Ready to move in and enjoy! This amazing home features two bedrooms on the main level, showcasing huge windows and a Hardie exterior with stone accents. Enjoy your outdoor spaces with both front and back covered patios. Inside, luxury plank flooring and dark cabinetry create a sophisticated atmosphere, complemented by a stainless steel appliance package with a waterline. The dual patio doors in the back provide floor-to-ceiling views of the gorgeous and relaxing setting. The KITCHEN is a highlight, featuring a window over the sink, clean lines with a white tile backsplash, and quartz countertops. The kitchen opens up to the spacious living room and dining area. The bedrooms are carpeted for comfort, with the PRIMARY bedroom offering a walk-in closet, a 3-piece ensuite, and access to the rear patio. The second bedroom is perfect for guests, accompanied by a luxurious main 4-piece bathroom with a deep soaker tub.. The laundry area includes a sink, cabinetry, and front-load machines on raised pedestals for added convenience. The unfinished basement offers plenty of options for future finishing. The builder will provide xeriscape landscaping, and the home comes with a warranty and an HOA fee of $70 per month. Residents can enjoy an extensive pathway system, an inviting water feature, and a sitting area at the entry. There?s also an upcoming pooch park and quick access to all the amenities of Invermere! (id:58770)
1927 Pineridge Mountain Run
Invermere, British Columbia
This beautiful Capilano floorplan home, located in the serene Pineridge Mountain area, offers a perfect blend of elegance & practicality. Built by Statesman, this home features a generous layout & high-quality finishes. You are welcomed by an abundance of natural light streaming through the large windows. A spacious Main Floor Bedroom, complete with a walk-in closet, provides the perfect space for guests. There is ample storage for outdoor gear, along with access to a finished garage. Upstairs, the home opens up into an OPEN CONCEPT layout. The kitchen is a CHEF'S dream, featuring a walk-in pantry, a s/s appliance package, white cabinetry & a large island. The living room & adjoining dining area create a comfortable space, with direct access to a large front covered upper deck, perfect for relaxing in a peaceful setting. The STUNNING MAIN floor primary suite is generously sized to accommodate a king-size bed & includes a walk-in closet. The ensuite features a walk-in shower with a window that frames beautiful views of the towering trees. The second bedroom with a walk-in closet plus a a 4pc bath with a deep soaker tub. The main flr also includes a spacious laundry rm with a sink, cabinetry & front-load washer & dryer. The home showcases a pleasing color palette and luxury plank flooring throughout, with carpet reserved for the bdrms. The exterior is designed for low maintenance featuring Hardie board and xeriscape landscaping. Additional features include a NEW HOME warranty and an HOA fee of $70.00 per month. (id:58770)
1212 30 Street N
Lethbridge, Alberta
Broadcast Business Park offers a unique mixed us project with land sales built to suit opportunities in a highly visible location. Individual lot of various sizes are available, ranging from 0.5 to 1 acres which can be combined to form a bigger parcel. The land is in close proximity to mature commercial and residential neighborhoods, including 100+ newer residential units in Broadcast Business Park. Excellent access and visibility from 28 St North. (id:58770)
Lethbridge Real Estate.com
2008 21 Street
Coaldale, Alberta
Prime commercial building available for sale or lease. Roof recently updated. With the size and location of this attractive building, the possibilities are endless for numerous business opportunities. Lane parking including plug ins. (id:58770)
Lethbridge Real Estate.com
2008 21 Street
Coaldale, Alberta
Prime commercial building for sale or lease. Roof recently updated. With the size and location of this attractive building, the possibilities are endless for numerous business opportunities. Lane parking including plug ins. (id:58770)
Lethbridge Real Estate.com
1453 30 Street N
Lethbridge, Alberta
Broadcast Business Park offers a unique mixed us project with land sales built to suit opportunities in a highly visible location. Individual lot of various sizes are available, ranging from 0.5 to 1 acres which can be combined to form a bigger parcel. The land is in close proximity to mature commercial and residential neighborhoods, including 100+ newer residential units in Broadcast Business Park. Excellent access and visibility from 28 St North. (id:58770)
Lethbridge Real Estate.com
2105 20 Avenue
Coaldale, Alberta
Prime Commercial Office Building for sale or lease. Great exposure to Highway 3. Ample parking. Includes reception area, several offices, boardroom, and washrooms. Possibilities are endless to make it your own. (id:58770)
Lethbridge Real Estate.com
2105 20 Avenue
Coaldale, Alberta
Prime Commercial Office Building in Coaldale, AB. Great exposure to Highway 3, with ample parking. Built in 1982. Includes reception area, several offices, boardroom, and washrooms. Possibilities are endless to make it your own. (id:58770)
Lethbridge Real Estate.com
119 John St
Longlac, Ontario
New Listing. 3 Bedroom, 1 Bath Open Concept Kitchen/Dining. Good Fixer Upper ! Investment Potential in Longlac with the Mining Activity in the Area. This Could Be A Diamond In The Rough !! Loads Of Potential. (id:58770)
RE/MAX First Choice Realty Ltd.
K19&k20 - 1911 Finch Avenue W
Toronto, Ontario
Location! Location! Fantastic Money making Business with Lotto and Variety combo shop. Located atJunction of East Gate & North Gate in Jane/Finch Mall. Surrounded by CIBC, Tim Hortons, Freshco,McDonald's & Shopper's Drug Mart. Two Lotto Machine, Easy to Run, Turnkey & Secure Business. Lease 5Years, Rent $3,300/Month (Inc TMI, Utilities & HST). Owner is retiring after 15 years operating thisstore. Mall Hours: Mon-Fri 10-9, Sat 10-6, Sun 10-5. All Holiday is Closed. Pls Don Talk to Employee. **** EXTRAS **** The related documents will be released after the offer is accepted (id:58770)
594058, 125b Range Road
Whitecourt, Alberta
Thinking about investing in commercial Real Estate, this is the one to look at! This shop is fully leased to a AAA renter for 5 years. Premium shop, metal construction with a total of 13 front offices plus reception, kitchen / lunch room, filing and a board room. Some furnishings available. Two end drive through wash bays and four more pull through bays and two middle bays. Fenced parking at the rear with power. Yard is gravel packed. Located in Woodlands Business Park, beside the Whitecourt Airport. This property is a great investment. (id:58770)
RE/MAX Advantage (Whitecourt)
24 - Highway 16 Range Road 180
Edson, Alberta
Ansell Industrial Park: Introducing an exceptional opportunity for investors and developers: a prime commercial development property now available for sale in a rapidly growing and dynamic location. This 2.471 acre parcel of land offers unparalleled potential for a wide range of commercial ventures, making it an ideal investment for those seeking to capitalize on the area's economic expansion. The property is zoned CD for commercial use, providing a broad spectrum of possibilities, including industrial, retail, office space, hospitality, mixed-use developments, and more. High Visibility: The property boasts excellent frontage on the Trans Canada Highway 16, ensuring maximum exposure and visibility to thousands of passing vehicles per day. Infrastructure: Utilities are readily available (power & gas to lot line, topsoil removed, and each lot is graveled and fenced) streamlining the development process and reducing costs. Detailed information package is included with this Listing or available at Listing Brokerage. Land sizes can be adjusted to suit your development. (id:58770)
Century 21 Twin Realty
7891-7893 Redrooffs Road
Halfmoon Bay, British Columbia
Imagine waking to ocean views, step into your gourmet kitchen and grab an espresso from your coffee bar, head to your 3 hole putting green to practice your short game. The sun is warm, you get a drink from the outdoor kitchen fridge and enjoy views of the Salish Sea from your timber frame covered patio, with heaters and fans, it's a space you'll love year round. This 3-4 bed with primary on the main is perfect to raise a family and enjoy for decades to come. Hardwood floor, interlock driveway, 3 car garage, heat pump, AC, RV parking, workshop, hot tub, remote gate, mature landscaping, metal roof. Second home on property is a brand new modular with views, its own yard and all the updates. This luxury home has been meticulously crafted and ready for you to live your dreams! (id:58770)
RE/MAX City Realty
27 Parkshore Dr
Sault Ste. Marie, Ontario
Incredibly maintained all brick 2-storey executive waterfront home with over 3400 square feet of living space. With nothing to do but just move in. This Stunning home was built in 1989 and features 4 bedrooms upstairs with an additional 5th bedroom in the basement. This home also possesses 5 bathrooms including a large ensuite In the master bedroom, beautifully updated white kitchen with granite countertops, main floor family room, living room, separate dining room, main floor laundry and office, gas forced air with central air, finished rec room with wet bar, central vac, large double attached garage with huge circular brick driveway. This home is a must see for any waterfront enthusiast. Don’t wait to book your viewing today!! (id:58770)
Royal LePage® Northern Advantage
1373 Tremont Drive Drive
Kingston, Ontario
A beautiful townhouse with a full basement is available for rent. It consists of three full of light huge bedrooms and three washrooms. Very near to all the amenities like malls, shops, banks, parks, schools, and restaurants. Only five minute drive to highway 401 to save time to your commute. Show it with confidence, your client love it. (id:58770)
644 Lake Pleasant Road
Pleasant Lake, Nova Scotia
Welcome to 644 Lake Pleasant, a stunning lakeside retreat on 6.7 acres with over 370 feet of shoreline. This unique property features a beautifully renovated 3-bedroom, 2-bath home and three domes currently operating as a successful Airbnb. The main level of the home offers a great flow for your family with living and dining area with a cozy wood stove. The kitchen combines warm wood tones with stainless steel appliances, creating a classic look. The modern bathroom has dual sinks and a stand-up shower. A screened-in patio provides the perfect space to relax on warm summer nights. Upstairs, you'll find three inviting bedrooms. One features a wall of windows and a private balcony, offering a serene spot to enjoy the view. The spacious primary bedroom includes a private sitting area and a luxurious ensuite bathroom with a soaker tub. Recent renovations include updated plumbing and wiring, new windows, a ducted heat pump, and 40 solar panels on the house and garage, reducing utility costs. The property is also wired for an auxiliary generator. Nestled among the trees at the water's edge, the three 26-foot diameter domes each rest on an engineered foundation designed for a two-story building. They are fully insulated and equipped with full-sized hot water tanks, propane fireplaces, heat pumps, full baths, kitchenettes, private patios, 6-person hot tubs, BBQs and high speed internet. The domes come fully furnished, ensuring guests' comfort year-round. Enhancing the guest experience, a dock stretches into appropriately named Lake Pleasant for easy launching of canoes and kayaks, while a sauna awaits on the shore. This property seamlessly blends luxury and nature, offering an unparalleled lakeside retreat for all who visit. (id:58770)
Royal LePage Atlantic (Mahone Bay)
644 Main Street
Moncton, New Brunswick
Title: Established Cafe Business Opportunity in Prime Downtown Moncton Location This turnkey operation is strategically positioned to attract both local patrons and tourists, offering a solid foundation for continued success. Sharing the same building premised as RBC, CIBC, Moncton Public Library, ACOA Federal agency, law firms and more. This listing presents an exceptional chance for entrepreneurs and investors looking to enter or expand within the thriving restaurant industry of Moncton. With a solid reputation and strategic location, this business is poised for continued growth and success. Features: Location: Centrally located with high foot traffic and visibility, ensuring maximum exposure. Seating Capacity: 56 seats accommodating 20 tables, ideal for both small groups and larger gatherings. Possible outdoor seating location of 20 chairs and 5 tables. Cuisine: Known for its fusion cuisine Canadian, Mediterranean, Indian, Mexican and more the restaurant features a diverse menu appealing to a wide range of tastes. Equipment and Furnishings: Fully equipped kitchen and dining area, all included in the sale for a seamless transition. Financials: Proven financial performance, providing a stable investment opportunity. Customer Base: Established loyal customer base with potential for further growth through local marketing initiatives. Regular catering to nearby businesses and local community events. (id:58770)
Keller Williams Capital Realty



