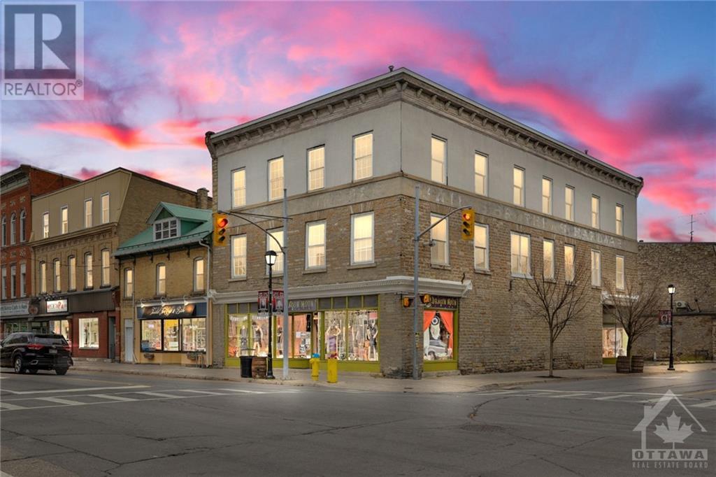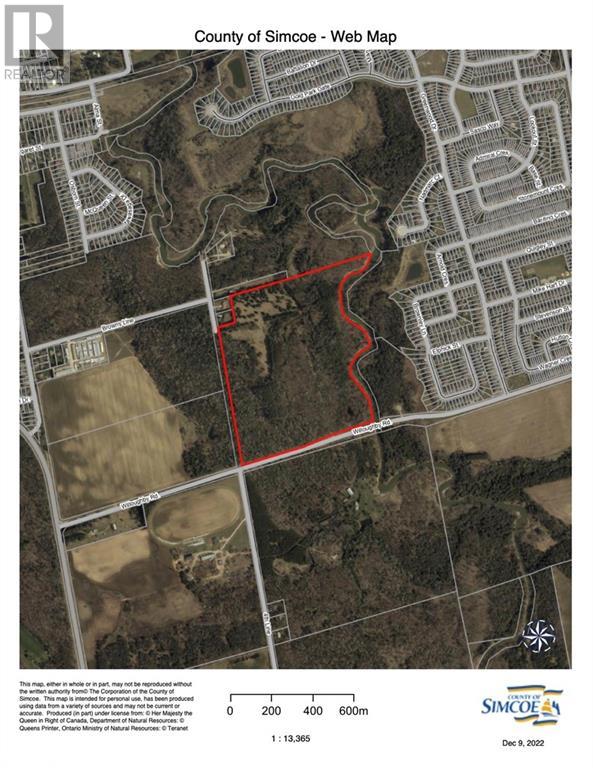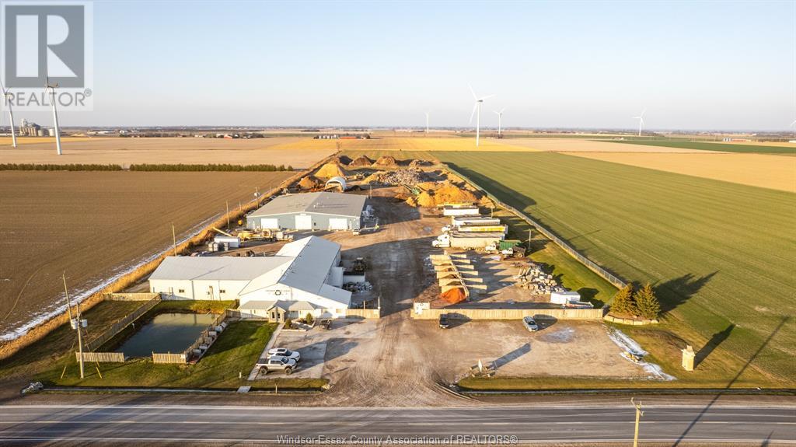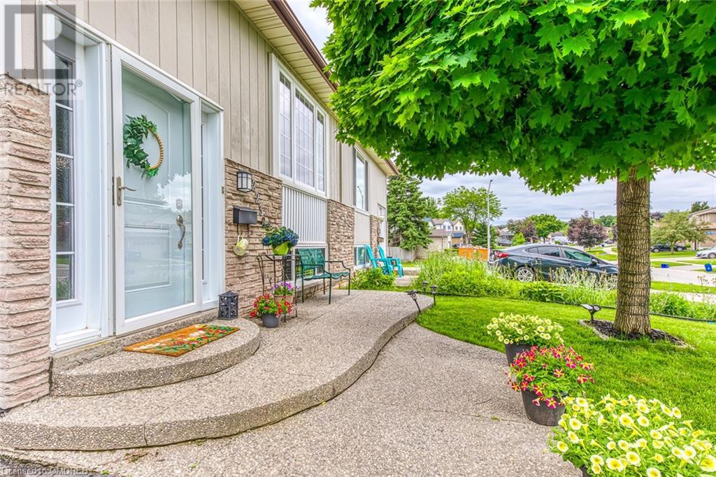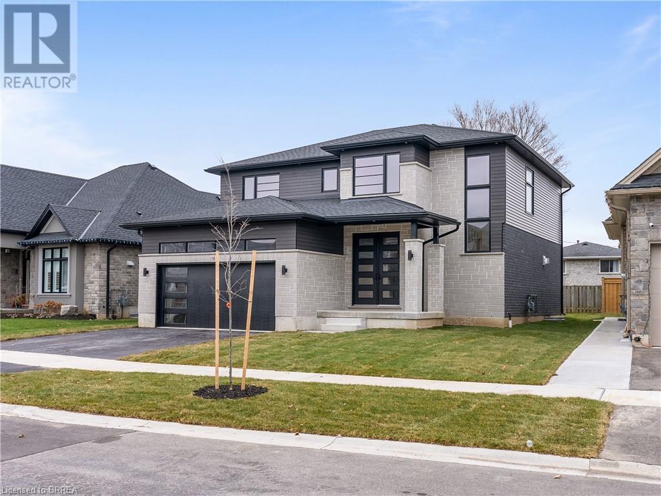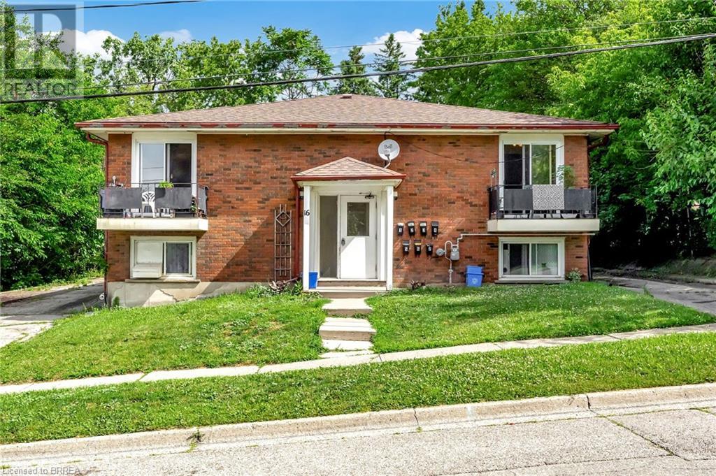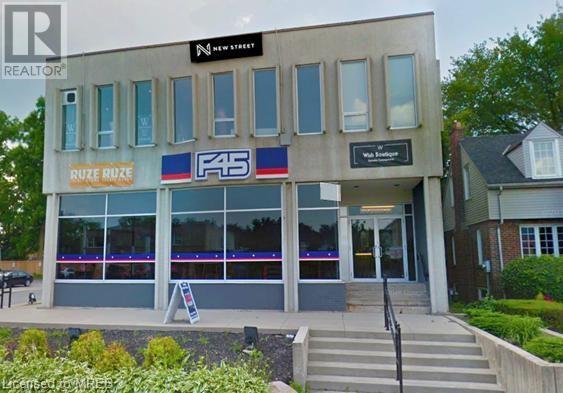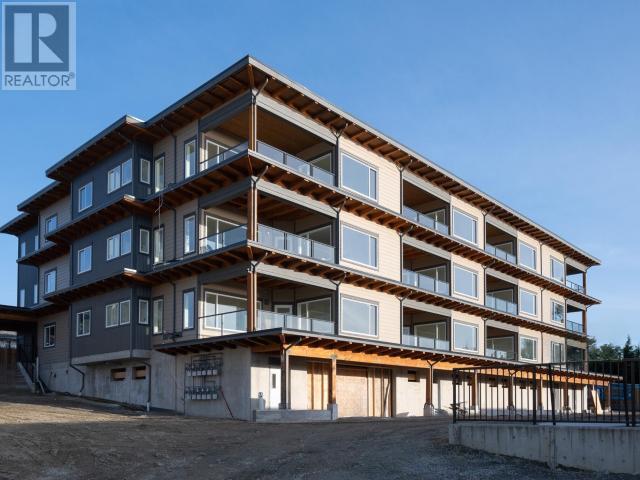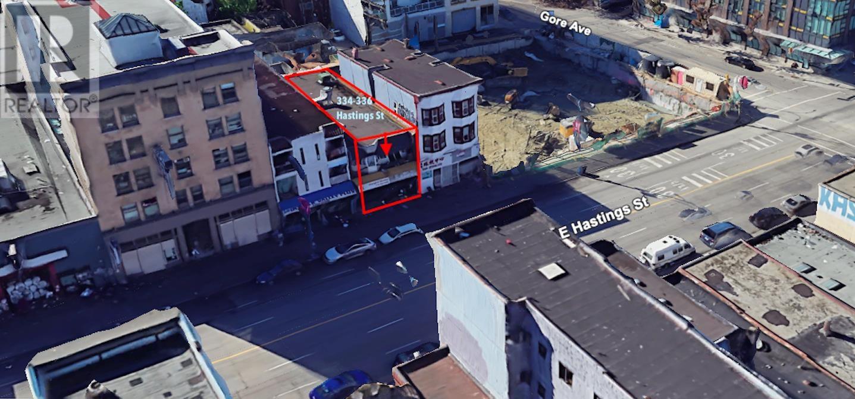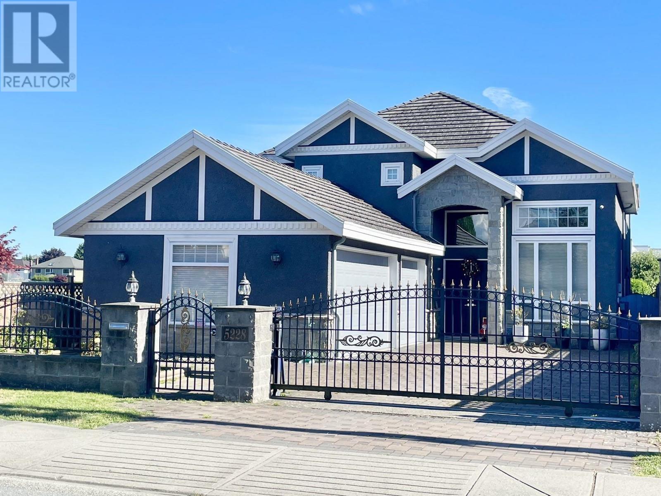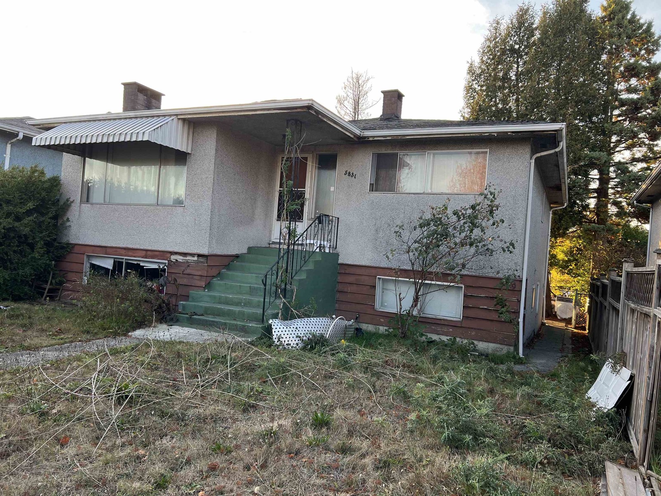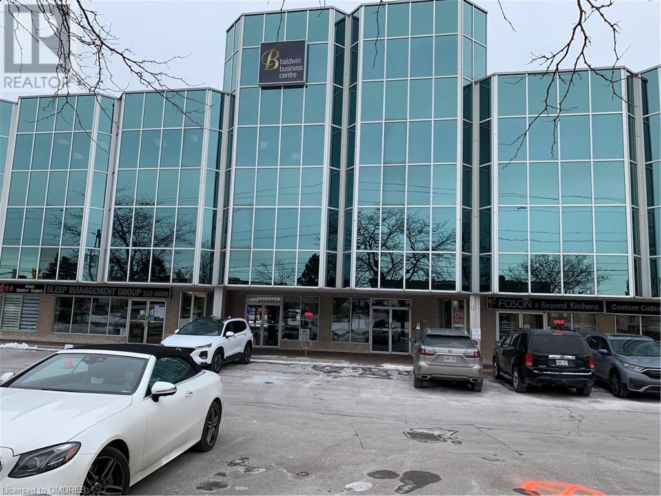102 First Avenue
Brockville, Ontario
Don't miss your opportunity to view this immaculate 2 bedroom home on a large city lot in a quiet east end neighborhood and just a few doors down from the Fulford Ball Park. Walking distance to downtown shopping, restaurants, riverfront parks, Brockville General Hospital, St Lawrence Lodge, Sherwood Park Manor and the Rosedale. The main level consists of a foyer with a walk in closet, spacious and bright living room with hardwood flooring and large picture window, eat in kitchen with included appliances, ceramic tile flooring and a door leading out to a large rear deck 14' x 22', 4 piece bath with ceramic tile flooring and a whirlpool tub, large primary bedroom with access to a walk in closet, second bedroom with hardwood flooring and a cloths closet. Basement level consists of a spacious unspoiled area 13' x 23' for future rec. room or use as a play room, finished hobby room with double closet, 100 amp breaker panel and a laundry/storage area. Survey available under realtor documents. (id:58770)
Century 21 River's Edge Ltd.
2 Gore Street E
Perth, Ontario
CIRCA 1880 STONE RETAIL BUILDING IN THE HEART OF ALL THE ACTIVITIES IN HISTORIC CENTRAL DOWNTOWN PERTH,HIGH VISIBILITY & HIGH TRAFFIC LOCATION IN A HIGH TRAFFIC HERITAGE TOURIST TOWN,2 BLOCKS TO THE TAY CANAL WHICH FLOWS INTO THE WORLD HERITAGE SITE RIDEAU CANAL,3 BLOCKS TO STEWART PARK THE WEDDING CAPITAL PARK OF ONTARIO WITH A MULTITUDE OF YEARLY FESTIVALS,TREMENDOUS UPSIDE POTENTIAL IN THE RENTAL INCOME WITH THE 2nd & 3rd FLRS BEING VACANT,CLOSE TO THE OLDEST GOLF COURSE IN CANADA-THE LINKS O TAY GOLF COURSE,1 BLOCK TO THE BEST WESTERN HOTEL,VERY HIGH WALKSCORE BEING CLOSE TO ALL THE AMENITIES LIKE OTHER RETAIL STORES & RESTAURANTS & BANKS,PERTH ALSO HAS ONE OF THE BEST HOSPITALS IN ONTARIO LOCATED A FEW BLOCKS FROM THE DOWNTOWN,PERTH HAS BEEN VOTED THE PRETTIEST TOWN IN ONTARIO,40% OF PERTH RESIDENTS ARE RETIRED & THESE RETIREES MAKE EXCELLENT TENANTS IN THE EVENT THE 2nd & 3rd FLRS WERE TURNED INTO APTS,OR TURN THE 2nd & 3rd FLRS INTO CONDOS TO CREATE REVENUE PRODUCING REAL ESTATE (id:58770)
RE/MAX Hallmark Realty Group
299 Arthur Street
Gananoque, Ontario
A rare opportunity to own a truly special & unique property with the bonus of an attached legal accessory apartment! Whether you’re looking to offset your mortgage costs with a great rental unit, bring family to live close-by yet still maintain independent living, or have a convenient space for your home-based business, this beautifully renovated property offers a world of possibilities! The main home includes three bedrooms plus a den, a beautiful 4pc bathroom and a dramatic main living space with 15’ sweeping ceilings from front to back! You’ll love the lancet windows and lovely wainscotting. The kitchen boosts Quartz counters, an island with eating bar and stainless appliances. There is a spacious front foyer and, at the rear, a laundry area and separate entrance leading to a large parking area. Complete with a new gas furnace, this space is SEPARATELY METERED from the rear unit which is a delightful 1-bedroom, 1-bathroom home, heated with electric baseboards. The open concept living, dining & kitchen area feature lovely vinyl plank flooring throughout, Quartz counters and a laundry rough-in. With a new steel roof, updated mechanicals and beautiful finishes, this is a low-maintenance property that truly sets itself apart from the others! Located in a lovely area, just two blocks away from the river, the Gananoque Playhouse and great restaurants. (id:58770)
Royal LePage Proalliance Realty
1023 - 652 Princess Street
Kingston, Ontario
Turn-key 1 bedroom, 1 bath condo unit located in Kingston's Williamsville neighborhood right in the heart of Downtown. This unit features a spacious foyer, 3pc bath, in-suite laundry, a bright kitchen with Stainless Steel appliances and a well-sized bedroom. Condo amenities include a fitness room, rooftop garden/deck and a party room. This unit includes a parking spot and a locker. Steps to public transportation and quick access to Queens University, St. Lawrence College, hospitals and all downtown amenities! (id:58770)
Royal LePage Proalliance Realty
149 Charles Street
Kingston, Ontario
Welcome home to this charming & amp; updated townhome in Kingston's Inner Harbour. Step into the main level to be greeted by modern rustic finishes, an open concept living space connected to a dining area followed by the equipped kitchen featuring quartz counters & tile backsplash. A full, beautifully tiled, 4pcbath & a bedroom to the rear offering backyard & concrete patio access complete this floor. Move upstairs & find the enormous primary bedroom with Juliet balcony, in suite laundry & a 3pc ensuite bath, along with access to the third level bonus loft providing versatile use as either a home office or exercise space. Conveniently located Downtown within walking distance to groceries, fitness centers, restaurants, bars, shopping, Queens University, hospitals, bus routes, marinas & steps from Skeleton Park (aka McBurney Park), this property ideal for a first time home buyer awaits its proud new owners. (id:58770)
Royal LePage Proalliance Realty
2211 Cole Hill Road
Kingston, Ontario
Beautiful recently completed bungalow just a short drive from Kingston & the 401. The open concept main floor showcases lovely finishes like hardwood floors & pot lights throughout, & is comprised of a gorgeous kitchen fully equipped with built-in appliances & boasting quartz counters & a large kitchen island with breakfast bar, connected to the bright living space overlooking the rear yard. The primary bedroom is host to a large closet & stunning 4pc ensuite with separate tub. Completing this level is another bedroom, a 4pc main bath, & a mudroom with sink, laundry, & inside entry to the oversized & fully insulated 30 x 30 attached double car garage. The finished basement with in-law suite potential awaits some finishing touches to personalize as your own offering a spacious rec room, a 3pc bath, 2 more possible bedrooms, 1 with its own walk-in closet, along with ample storage capability. Situated on a private treed lot just over a half-acre, this fresh & turn key property comes with central air, an HRV & an owned HWT. (id:58770)
Royal LePage Proalliance Realty
1911 Ormsbee Road
South Frontenac, Ontario
Are you living in the suburbs and tired of seeing all your neighbors sitting on their decks just over your rear fence twenty feet away? Is your street lined with cars every night when you come home from work that you need to take turns pulling around just to get to your driveway? This could be your opportunity to make that change to your lifestyle. Just 15 minutes north of Kingston you will find a home surrounded by nature. 1911 Ormsbee Road is ready for a new family to enjoy this escape from all the hustle and bustle of city life. When you enter this raised bungalow, you will be greeted by a large living room and wood burning fireplace, a formal dining area and kitchen with access to your oversized rear deck. You will also find 3 bedrooms and a 4-piece bathroom on this floor. Downstairs you will find 2 additional bedrooms and an office space that could easily function as a 6th bedroom for any families needing the space. This level also includes a second full bathroom, laundry room, walk up to the driveway on one end, and a walk out to the backyard on the other. For those that are looking to enjoy every aspect of nature, you will also find an oversized, detached, 2 car garage (fully insulated), an above ground pool, and an outbuilding located halfway through the lot from the home and your waterfront dock giving access to Dog Lake and the Rideau waterway. All of this sits on just under 5 acres of land!!! Don't miss your chance to own a family home on the Rideau for well under a million dollars! (id:58770)
Royal LePage Proalliance Realty
202 Summerside Drive
South Frontenac, Ontario
The 'Grousewood' model, all brick bungalow with I.C.F foundation, built by Matias Homes with 1,800 sq.ft. of living space and sitting on a 1.5-acre lot features 3 bedrooms, 2 baths, spectacular hardwood floors throughout and ceramic in wet areas. The open concept main floor with 9 ft ceilings, dining area, cozy great room with fireplace, oversized kitchen with island and generous use of windows throughout, allow for plenty of natural light. Finishing off the main floor is a laundry room, 4-pc upgraded main bath, enormous primary with his & hers walk-in closets, 3-pc upgraded ensuite and 2 generous sized bedrooms. The lower level is partially finished with a rough-in for a 3-pc bath for future development. The oversized triple car garage makes a great use for extra storage space. Don't miss out on this great opportunity to own a custom-built home just a short drive from Kingston. (id:58770)
Royal LePage Proalliance Realty
40 Concession Street S
Stone Mills, Ontario
Stately all brick manor spanning over 5000 total sq ft on a private treed estate backing onto the Salmon River. With 4 generously sized bedrooms, 3.5 baths, & 4 acres of land to play on, this bountiful property which has been loved for decades is ready for its proud new owners to move the home family in & begin creating cherished memories. The grand foyer welcomes you upon entry & acts as the center point of the home, followed by the separate formal dining room accessed via French doors to the left, & a living space to the right, each featuring bright bay windows. The kitchen comes fully equipped with built-in appliances & connects to the breakfast room with a sliding glass door to the rear elevated deck, as well as the family room with cozy propane stove. A 2pc powder room & main floor laundry room with inside entry to the oversized double car garage complete this level. Moving upstairs up the stylish curved staircase you'll be greeted by a spacious loft, a 5pc main bath & 4 bedrooms which includes the primary bedroom offering an open 3pc ensuite & balcony. The partially finished walk-out basement is a blank canvas waiting your creative touch, possessing approximately 2000 sq ft yours to develop. Salmon River is a historic river spanning 135 km all the way from near the Bon Echo region down to the Bay of Quinte, & can be host to some excellent fly fishing etc. conveniently at the rear of your property! Located a stones throw to Tamworth, a short drive to Erinsville & Beaver Lake, & less than a 30-minute drive to 401 & various amenities in Napanee & Odessa. (id:58770)
Royal LePage Proalliance Realty
170 Summerside Drive
South Frontenac, Ontario
The 'Frontenac' model, all brick bungalow with I.C.F foundation, built by Matias Homes with 1,830 sq.ft. of living space and sitting on 1.6-acre lot features 3 bedrooms, 2 baths, spectacular hardwood floors throughout and ceramic in wet areas. The open concept main floor with 9 ft ceilings, dining area, cozy great room with fireplace, oversized kitchen with island and generous use of windows throughout, allow for plenty of natural light. Finishing off the main floor is a laundry room, 4-pc upgraded main bath, enormous primary with his & hers walk-in closets, 3-pc upgraded ensuite and 2 generous sized bedrooms. The lower level is partially finished with a rough-in for a 3-pc bath for future development. The oversized triple car garage makes a great use for extra storage space. Don't miss out on this great opportunity to own a custom-built home just a short drive from Kingston. (id:58770)
Royal LePage Proalliance Realty
300 Division Street
Kingston, Ontario
SPLENDID QUEENS STUDENT RENTAL PROPERTY - this 5 bed, 1.5 bath house is located within walking distance to campus. Well maintained with steel roof, vinyl windows and gas furnace. Newly renovated basement provides a common area and den as well as laundry and storage. Large fenced yard with parking for 2 vehicles. Front sunroom is perfect for bikes, recycling, etc. Currently rented for $4500 plus utilities until April 30, 2025. Current Cap Rate is approximately 6.7%. Potential for another $900 per month should someone wish to use the den as a 6th bedroom and the Cap Rate then would be approximately 8.2%. (id:58770)
Royal LePage Proalliance Realty
66 Keefer Street
Brockville, Ontario
Located in popular east end of Brockville, within walking distance to most amenities and the river. Sweeping 240’ backyard ready for your outside designs and plans. This large 3 bedroom home offers space that you don’t find in newer homes. Large living room and family room, spacious dining room. Eat in kitchen with tucked away table area plus convenient 2 piece bathroom. Decking overlooking the yard with mature trees, room for the gardener in the family to plan and plant. Second floor features 3 bedrooms plus 4 piece bathroom. Gas cost $2196 and hydro cost $1339. Look no further if you need a large house in a great neighbourhood. Walkout to the backyard from the basement, convenient for storage of lawn mowers etc. (id:58770)
RE/MAX Hometown Realty Inc.
104 John Street
Brockville, Ontario
Conveniently located downtown and close to shopping, restaurants, schools, waterfront, and more. This property would be great for those first time homebuyers or investors. The main floor opens into a large living/dining area at the front, with the kitchen at the back. Including main floor laundry and access to the fully fenced backyard. Upstairs you will find oak hardwood floors running throughout the hallway and 3 bedrooms. A 4pc bath finishes off the upper level with new vinyl flooring. Outside there is a fully fenced backyard that provides a concrete patio, covered storage, and grassy area. Out front there are bordering garden beds with parking on the interlocking stone driveway. Updates include: 2024: exterior paint, parging, vinyl flooring, 2020 furnace, 2014 shingles, 2008: plumbing, electrical, drywall, trim, windows, doors, maple kitchen cabinets, oak hardwood floors upstairs, blown-in insulation in the attic. See documents for the full list of property improvements and survey. (id:58770)
Homelife/dlk Real Estate Ltd.
2393 Tennyson Road
Perth, Ontario
Pride of ownership shows inside & out at this exceptional property. Located minutes to Perth, close to Carleton Place & an easy commute to Ottawa. The foyer provides you with a well appointed closet & access to the main level & lower level. The main floor living area is open concept living, dining & kitchen. Gleaming hardwood is through out most of the main floor. The gorgeous kitchen has stunning granite countertops & stone back splash & an island with seating for 4. The sliding door from the dining room leads to the deck & backyard with above ground pool to enjoy. As well on the main floor are 2 generous bedrooms, full bath & the relaxing master suite. The master ensuite is an oasis after a long day at work, enjoy the incredible shower or relax in the free standing soaker tub. The L/L is bright & airy with an open concept family room, office & work out area & has a walk out to the backyard. There is an additional bedroom, 3 pc bath & laundry room with access to the garage. (id:58770)
Keller Williams Integrity Realty
3722 Kepler Street
Whitecourt, Alberta
TURN KEY BUSINESS (franchise) Located in Whitecourt in a busy area! Nice newer building. All equipment is there and ready for you to run the business. List of equipment is available upon request. (id:58770)
Century 21 Twin Realty
8291 4th Line
Essa Township, Ontario
Approximately 64 acres of possible residential development land within the Settlement area of Angus. Excellent potential for large developer/builder with river frontage on the Nottawasaga River and Willoughby Road. Call L.A for further details. (id:58770)
Royal LePage First Contact Realty Brokerage
9400 County Rd 42
Lakeshore, Ontario
Unique opportunity to own just over 35,000 sq ft in 2 buildings and 20.6 acres of land. Currently operating as mulch production and approximately 6.45 acres of vacant farmland at the rear. over 400 feet of frontage. Building number 2 has undergone extensive renovations in 2021including but not limited to HVAC and interior office space with Epoxy floors, epoxy paint and ""Clean ceiling system"" similar to what would be required for safe pharma or food production with high end security systems and card swipe access. zoned A27. See MLS® 23025385 for additional information. (id:58770)
Buckingham Realty (Windsor) Ltd.
2230 Manchester Drive
Burlington, Ontario
2230 Manchester Drive is situated in Brant Hills, one of Burlington's best family-oriented neighborhoods. This semi-detached raised bungalow offers you 4 bedrooms and 2 full bathrooms, 3 of the bedrooms are located on the main floor while the lower level of this home features a finished basement that is highlighted as the in-law suite, complete with its own kitchen, bedroom, and full bathroom plus a private and comfortable living area. Additionally, there is a huge storage room that doubles as a workshop. On the main floor the open dining room flows seamlessly into the living room, illuminated by a large front window that floods the space with natural light. The kitchen is designed for functionality and storage, featuring a bar top perfect for casual dining. A side door off the kitchen leads to a deck, ideal for BBQs and entertaining. The fully fenced backyard provides a safe and spacious area for kids and pets to play. The property is within walking distance to public schools, Brant Hills Community Centre, the library, and local parks. Don't miss the opportunity to make this wonderful home your own! (id:58770)
13b Cumberland Street
Brantford, Ontario
Introducing 13B Cumberland St! This Custom Home was built by CarriageView Construction - an established, local builder known for their quality finishes and outstanding workmanship. Marvel at the unique 2203 sq. ft. open concept floorplan in this gorgeous 2-storey home. Modern features include 9 ft. ceilings on the main floor with LED strip lighting and motorized blinds on the back windows. Take advantage of the sliding doors from the main floor to the back yard, where you can enjoy barbequing and summer evenings relaxing on the Concrete Patio. 4 spacious bedrooms on the upper level plus an open area that could be used as a work/study space. The home also features 3 bathrooms, and Main Floor Laundry. Brick, Stone, Vinyl & Hardy Wood exterior, Central Air, Gas Fireplace & Double car garage with one Garage Door opener. Standard finishes include: Engineered Vinyl Plank Flooring, Quartz Countertops, gorgeous oak stairs with wrought iron rails, and so much more. This established neighborhood is perfect for growing families, retirees & empty nesters. Lot has been fully graded, top soiled and sodded and is partially fenced. Paved Double wide Driveway. TARION Warranty & HST are included in the Purchase Price. Occupancy can be immediate. (id:58770)
RE/MAX Twin City Realty Inc.
16 East Avenue
Brantford, Ontario
Fantastic investment opportunity located in BranTford. Purpose built seven unit building with nine parking spaces, each coming with their own storage unit. All units have their own fuse panels. This building is well-maintained and carries a great net income annually (id:58770)
Royal LePage Brant Realty
534 Brant Street Unit# 200
Burlington, Ontario
Office space centrally located in Downtown Burlington. 1 office spaces with windows, shared meeting/podcast room, reception/lounge, coffee and washrooms . Available immediately. Ideal for Real Estate, Mortgage, Creator, Creative, Videographer. (id:58770)
Exp Realty Of Canada Inc
8769 Dogwood Crescent Crescent
Niagara Falls, Ontario
Stunning 3-Bedroom Home on a Premium Lot with Numerous Upgrades! The main floor features a dining room, a living room with a gas fireplace, and a spacious open concept kitchen with a beautiful island. The backyard is fully fenced and includes a large shed and deck. The primary bedroom boasts an ensuite with a soaker tub, glass shower, dual sinks, and a spacious walk-in closet. The second bedroom has a balcony. Additionally, there is a side entrance for the basement apartment, which includes 3 bedrooms and a kitchen, making it perfect for rental income or extended family living. (id:58770)
Exp Realty Of Canada Inc
4300 44th Avenue Unit# 202
Osoyoos, British Columbia
Lake and mountain views from this spacious open concept suite. Huge deck off of the main living area and another off the primary suite. There are three bedrooms and two bathrooms, one being the primary ensuite. The kitchen features granite countertops and an island for extra seating and hosting guests. Enjoy the outdoor pool and hot tub and the property is just steps to the lake. Private dock at the lake, there is a gym onsite near the pool. Only 10 minutes to Osoyoos Golf Club. In the area is Area 27 Motorsports track, award-winning wineries and restaurants. Use it yourself to live full time. as a holiday retreat, or rent it out and generate great revenue year round. (id:58770)
Real Broker B.c. Ltd
RE/MAX All Points Realty
1370 Bullmoose Way Lot# 21
Osoyoos, British Columbia
A private family retreat and car buffs dream awaits you at this exclusive mountain-view residence. In addition, just steps from the main house is a separate 550 sq ft guest suite with 5 pc bath & deck, which is great for visitors or extended family. Set on over 3 acres within a quiet cul-de-sac. The estate includes both an attached double garage and a detached 1,458 sq ft 6-car garage plus a 2-vehicle carport, making this the ultimate for vehicle storage. Enjoy and expansive living area features a fireplace and seamlessly transitions to the gourmet kitchen and dining space, all with breathtaking mountain view. The primary suite with 5-piece ensuite is situated on the main level and comes complete with a rejuvenating jetted tub and deck access. There is also a second bedroom, and a large laundry room/mudroom which is strategically positioned adjacent to the garage. On the lower level there is an additional bedroom with direct access to the outdoor oasis, complemented by a vast family room which also opens to the patio. Entertain alfresco, where a heated pool with a picturesque grotto and slide awaits, alongside a hot tub and outdoor fireplace. There is also RV parking quipped with electrical hookup. (id:58770)
Real Broker B.c. Ltd
RE/MAX All Points Realty
2446 Fleetwood Avenue
Kamloops, British Columbia
Ready to build your dream home? Or get started with your next investment property? This new building lot is completely ready to go. Conveniently located in an amazing family neighborhood. This compact lot backs onto Brocklehurst Park and Pool! Contact today for building plans for house. (id:58770)
513 Whispering Greens Avenue
Vulcan, Alberta
Great opportunity to own a lot in a HOA community on a beautiful 18 hole golf course! Ready for you to build your dream home this lot would be ideal as it has stunning mountain views. HOA fee applies once you have built or moved in and this will allow you more time to play golf while your lawn gets mowed. Snow removal is covered with the HOA fee which is ideal if you want to head south for warmer days! No building commitments here. Come to Vulcan and see the many amenities it has to offer from 24 hour emergency hospital, New swimming pool coming in 2021, near by lakes, camping, shopping and various other services all make up this friendly rural community. (id:58770)
Prairie Management & Realty Inc.
Royal LePage Benchmark
C-102-6900 Burnaby Street
Powell River, British Columbia
NOW SELLING PHASE 3 SUNCOAST ESTATES. Stunning brand-new condos with unobstructed ocean views, secure underground parking and elevator access in the heart of Westview. Bright open plans with high ceilings, spacious covered decks and modern finishes in the exciting third phase of Suncoast Estates. There are two and three bedroom plans, ranging from 1500 - 1750 sqf; secure the central ocean view condo you've been waiting for now! Call for more information. (id:58770)
Exp Realty Powell River
C-103-6900 Burnaby Street
Powell River, British Columbia
NOW SELLING PHASE 3 SUNCOAST ESTATES. Stunning brand-new condos with unobstructed ocean views, secure underground parking and elevator access in the heart of Westview. Bright open plans with high ceilings, spacious covered decks and modern finishes in the exciting third phase of Suncoast Estates. There are two and three bedroom plans, ranging from 1500 - 1750 sqf; secure the central ocean view condo you've been waiting for now! Call for more information. (id:58770)
Exp Realty Powell River
C-104-6900 Burnaby Street
Powell River, British Columbia
NOW SELLING PHASE 3 SUNCOAST ESTATES. Stunning brand-new condos with unobstructed ocean views, secure underground parking and elevator access in the heart of Westview. Bright open plans with high ceilings, spacious covered decks and modern finishes in the exciting third phase of Suncoast Estates. There are two and three bedroom plans, ranging from 1500 - 1750 sqft; secure the central ocean view condo you've been waiting for now! Call for more information. (id:58770)
Exp Realty Powell River
C-101-6900 Burnaby Street
Powell River, British Columbia
NOW SELLING PHASE 3 SUNCOAST ESTATES. Stunning brand-new condos with unobstructed ocean views, secure underground parking and elevator access in the heart of Westview. Bright open plans with high ceilings, spacious covered decks and modern finishes in the exciting third phase of Suncoast Estates. There are two and three bedroom plans, ranging from 1500 - 1750 sqft; secure the central ocean view condo you've been waiting for now! Call for more information. (id:58770)
Exp Realty Powell River
C-202-6900 Burnaby Street
Powell River, British Columbia
NOW SELLING PHASE 3 SUNCOAST ESTATES. Stunning brand-new condos with unobstructed ocean views, secure underground parking and elevator access in the heart of Westview. Bright open plans with high ceilings, spacious covered decks and modern finishes in the exciting third phase of Suncoast Estates. There are two and three bedroom plans, ranging from 1500 - 1750 sqf; secure the central ocean view condo you've been waiting for now! Call for more information. (id:58770)
Exp Realty Powell River
C-203-6900 Burnaby Street
Powell River, British Columbia
NOW SELLING PHASE 3 SUNCOAST ESTATES. Stunning brand-new condos with unobstructed ocean views, secure underground parking and elevator access in the heart of Westview. Bright open plans with high ceilings, spacious covered decks and modern finishes in the exciting third phase of Suncoast Estates. There are two and three bedroom plans, ranging from 1500 - 1750 sqf; secure the central ocean view condo you've been waiting for now! Call for more information. (id:58770)
Exp Realty Powell River
C-204-6900 Burnaby Street
Powell River, British Columbia
NOW SELLING PHASE 3 SUNCOAST ESTATES. Stunning brand-new condos with unobstructed ocean views, secure underground parking and elevator access in the heart of Westview. Bright open plans with high ceilings, spacious covered decks and modern finishes in the exciting third phase of Suncoast Estates. There are two and three bedroom plans, ranging from 1500 - 1750 sqf; secure the central ocean view condo you've been waiting for now! Call for more information. (id:58770)
Exp Realty Powell River
C-201-6900 Burnaby Street
Powell River, British Columbia
NOW SELLING PHASE 3 SUNCOAST ESTATES. Stunning brand-new condos with unobstructed ocean views, secure underground parking and elevator access in the heart of Westview. Bright open plans with high ceilings, spacious covered decks and modern finishes in the exciting third phase of Suncoast Estates. There are two and three bedroom plans, ranging from 1500 - 1750 sqft; secure the central ocean view condo you've been waiting for now! Call for more information. (id:58770)
Exp Realty Powell River
C-302-6900 Burnaby Street
Powell River, British Columbia
NOW SELLING PHASE 3 SUNCOAST ESTATES. Stunning brand-new condos with unobstructed ocean views, secure underground parking and elevator access in the heart of Westview. Bright open plans with high ceilings, spacious covered decks and modern finishes in the exciting third phase of Suncoast Estates. There are two and three bedroom plans, ranging from 1500 - 1750 sqf; secure the central ocean view condo you've been waiting for now! Call for more information. (id:58770)
Exp Realty Powell River
C-303-6900 Burnaby Street
Powell River, British Columbia
NOW SELLING PHASE 3 SUNCOAST ESTATES. Stunning brand-new condos with unobstructed ocean views, secure underground parking and elevator access in the heart of Westview. Bright open plans with high ceilings, spacious covered decks and modern finishes in the exciting third phase of Suncoast Estates. There are two and three bedroom plans, ranging from 1500 - 1750 sqf; secure the central ocean view condo you've been waiting for now! Call for more information. (id:58770)
Exp Realty Powell River
C-304-6900 Burnaby Street
Powell River, British Columbia
NOW SELLING PHASE 3 SUNCOAST ESTATES. Stunning brand-new condos with unobstructed ocean views, secure underground parking and elevator access in the heart of Westview. Bright open plans with high ceilings, spacious covered decks and modern finishes in the exciting third phase of Suncoast Estates. There are two and three bedroom plans, ranging from 1500 - 1750 sqf; secure the central ocean view condo you've been waiting for now! Call for more information. (id:58770)
Exp Realty Powell River
334 336 E Hastings Street
Vancouver, British Columbia
Mixed-Use building 234-336 E Hastings St. Vancouver, BC, well kept 2-storey on 25xl22 lot.Excellent revenue generated property!Features a ground level in building with 2985SF a large retail space, upgraded with permit a full commercial kitchen{vent/grease trap holding tank} ,storage , washroom w/disabilities access,AND plus TWO separate Residential units on the upper 2nd floor.2Bedroom & lBedroom suites have separate access to the building.Both units upgraded with double glazed plastic windows & in-suit washer machines.lBR large unit has an open concept layout and a huge sundeck that is partially covered.Each unit in the building has its own hydro meters & own hot water tanks in the mechanical room.2 parking stalls in the attached garage, and an additional 2 parking stalls in gated backyard with laneway access. The Building features good visibility and frontage along East Hastings St. with easy access to the downtown core. Immediate access to the bus stop. All sizes are approx.DEOD zoning.Don't miss! (id:58770)
Team 3000 Realty Ltd.
5568 Falkland Street
Halifax, Nova Scotia
Welcome to 5568 Falkland St, an exquisite blend of century-old character & modern comfort in one of Halifax's most desirable neighbourhoods. This charming 3 bdrm, 2 full bathrm home is perfectly situated on a quiet, classic Central Halifax street lined with beautiful, colourful homes. The home has been freshly painted throughout and features 2 mini split heat pumps (2020), 200amp panel, propane fireplace & stove, new front & back steps (2024), new sewer line (2022), lead water lines replaced (2020), all new high quality Kohler windows (2022), new washer/dryer (2024), newly constructed third bedroom (2024), primary ensuite bathrm gutted & redone (2020), and a custom gate (2021) that allows parking for TWO- a rare find for the area making this property exceptionally convenient. The main level invites you into an open, airy space featuring hardwood floors, propane fireplace & original round railings with hand-forged detailing. Enjoy cooking & entertaining in the spacious kitchen with soaring ceilings, exposed beams, built-in custom bar. On the 2nd floor, 2 bedrms await along with a full bathrm featuring a classic claw foot tub. The primary bedrm on the top floor offers a private retreat, complete with a stylish renovated 3-pc ensuite and bonus den area for added flexibility. The lower level includes a handyman's workspace & new washer/dryer. Outside, the fully fenced backyard oasis beckons with an entertaining-sized deck, lush landscaping, propane bbq hookup, & a new 10x10 shed for additional storage?a perfect space to unwind or host gatherings with loved ones. Living here means you're not just buying a home, but a lifestyle. Explore Halifax's trendy North End, enjoy leisurely walks through the Halifax Commons, and indulge in the best bakery treats, ice cream, brew pubs, coffee shops, and restaurants the city has to offer?all just steps away. Plus, downtown, universities, & hospitals are within easy walking distance. Book your showing before it's gone! (id:58770)
Red Door Realty
22930 Abernethy Lane
Maple Ridge, British Columbia
Incredible opportunity awaits you. This single family home with 5 bedrooms, 4 bathrooms is situated in a great neighbourhood in Maple Ridge. Plenty of upgrades already done - making this home move-in ready. New Suite, All bathrooms renovated, New Furnace, new blinds & windows as well as fresh paint throughout. RV parking which also has a 30 amp RV plug. Close to the best parks & trails Maple Ridge has to offer. Also super central & close to shopping, public transit & great school catchments. Just a 20 minute drive to Allouette Lake...who could ask for more!? Amazing value here! Don't miss out! (id:58770)
Oakwyn Realty Ltd. (Branch)
5228 Woodwards Road
Richmond, British Columbia
Customed built house locatetd at famous woodwards road. Three car garage with south facing backyard. High ceiling at living room, family room and dining room. Bright and spacious. High quality interior finish with granite countertop, hardwood floor, maple cabinets, stainless steel appliances in formal and wok kitchen. Radiant floor heating, A/C provide you comfortable livings and super convenient location with walking distance to top elementary school and secondary schools. Steveston London Secondary, Jessie Wowk Elementary and Richmond Christian private school. Open houses Saturday and Sunday 2-4 pm. (id:58770)
Sutton Group-West Coast Realty
5831 Knight Street
Vancouver, British Columbia
Land Assembly Along with 5843 Knight St or Any Interested Buyer can offer separately, doesn't have to be in conjunction with the neighbouring property. Possible to rezone to RR-2A, RR-2B and RR-2C to build a 4-5 storey Apartment (1.75-2.4 FSR) for city Streamline Rental Housing Policy. (id:58770)
Sutton Group - 1st West Realty
261 Arthur Street
Gananoque, Ontario
Welcome to 261 Arthur St. This totally refurbished century home is located in the highly sought after South Ward of Gananoque. Only a short walk away from the waterfront, shops, restaurants and trails, yet a quiet and serene private oasis with a large garden and plenty of space.\r\nEnter from a spacious covered porch into tiled foyer through double wide original leaded glass pocket doors you’ll find a cozy living room with gas fireplace original solid wood flooring, through the arch is the adjoining dining area and then the French doors open into a New 4 season South facing sun-room with heated floor, AC, beautifully appointed with vaulted ceiling, brick accent wall and sliding doors to the deck and private back yard.\r\nThe Kitchen features new granite countertops, unique Island with seating and huge food prep chopping block top. Walk-in Pantry and access to the side deck and BBQ area. 2Pc powder room and convenient Main floor Laundry.\r\nUpstairs are 2plus Bedrooms and a spa like Bathroom. One room adjoining the master is currently used as a dressing lounge but could be an office or nursery, there is access to the upstairs balcony from this room. The other Bedroom is spacious overlooking the back garden.\r\n The entire 2nd floor and stairs have new hardwood to match the rest of the house and the era in which it was built. The whole house has been freshly painted and fitted with custom window coverings and many new light fittings. The heating and AC systems are all new. \r\nRelax and enjoy entertaining on the freshly laid patio with Pergola, this fully fenced private yard is a gardener's dream with many perennials already planted. There is also a Potting shed and Carriage house, where the possibilities are endless (last used as a Pottery studio)\r\nThis all backs onto Manse Lane for rear access, giving the feeling of county in the city. (id:58770)
Sutton Group-Masters Realty Inc Brokerage
4 Davio Place
Whitecourt, Alberta
Welcome to your new home! Nestled in a serene setting, this meticulously cared for 3-bedroom, 2-bathroom mobile home offers a perfect blend of comfort, convenience, and charm.As you step inside, you're greeted by a warm and inviting atmosphere, enhanced by the presence of a double-sided natural gas fireplace that adds both style and functionality to the living space. Whether you're relaxing in the spacious living room or enjoying a meal in the dining area, the cozy glow of the fireplace sets the perfect ambiance for any occasion.Outside, a generous yard beckons, providing ample space for outdoor activities, gardening enthusiasts, or simply unwinding in the fresh air. A convenient shed offers additional storage for your gardening tools or outdoor equipment, ensuring everything stays neat and organized.Recent updates, including new shingles installed in 2021 and a hot water tank replacement in 2016, provide peace of mind and demonstrate the thoughtful care this home has received over the years. It's evident that pride of ownership shines through in every corner, making this property truly special. (id:58770)
RE/MAX Advantage (Whitecourt)
24 Gallipoli Street
St. John's, Newfoundland & Labrador
Another quality built home by Horizon Homes Limited. Three bedroom two storey home with a walkout basement under construction in the beautiful Estates at Clovelly. This home, backing onto a greenbelt will feature a large open main floor plan with great room, kitchen, dining room and a main floor den. 10’ main floor ceilings, 9’ basement and second floor ceilings . 12 x 24 pressure treated rear deck. HST included in purchase price. (id:58770)
RE/MAX Realty Specialists
7426 Island View Street
Washago, Ontario
You owe it to yourself to experience this home in your search for waterfront harmony! Embrace the unparalleled beauty of this newly built waterfront home in Washago, where modern sophistication blends seamlessly with nature's tranquility. In 2022, a vision brought to life a place of cherished memories, comfort, and endless fun. This spacious 2206 sq/ft bungalow showcases the latest construction techniques for optimal comfort, with dramatic but cozy feels and efficiency. Sunsets here are unparalleled, casting breathtaking colors over the sandy and easily accessible waterfront and flowing into the home to paint natures pallet in your relaxed spaces. Inside, soaring and majestic cathedral ceilings with fans create an inviting atmosphere, while oversized windows , transoms and glass sliding doors frame captivating views. The kitchen features custom extended height dramatic cabinetry, a large quartz island with power and stylish fixtures. Privacy fencing and an expansive back deck offer maximum seclusion and social space. Meticulous construction with engineered trusses and an ICF foundation ensure energy efficiency. The state-of-the-art Eljen septic system and a new drilled well with advanced water filtration and sanitization systems provide pristine and worry free living. 200 amps of power is here to service your needs. Versatility defines this home, with a self-contained safe and sound unit featuring a separate entrance, perfect for extended family or income potential. Multiple controlled heating and cooling zones enhance comfort with state of the art radiant heat for maximum comfort, coverage and energy efficiency. Over 10+ parking spaces cater to all your needs. The old rail line is decommissioned and is now a walking trail. Embrace the harmony of modern living and natural beauty in this fun filled accessible waterfront paradise. Act now to make it yours. (id:58770)
Century 21 B.j. Roth Realty Ltd. Brokerage
Lot 1 Pioneer Road
Moberly Lake, British Columbia
8 Acres with the rustic appeal minutes away from the wonderful Moberly Lake, that offers a Cabin, Solar Panels, 24X18 Guest bunkhouse as well. Opportunities can be endless with this property. (id:58770)
Century 21 Energy Realty
466 Speers Road Unit# 217
Oakville, Ontario
1250 sq. ft. Office with 5 offices and a kitchenette, Elevator, Oakville Transit on Speers, Gross Lease, All Utilities, Property Tax are Included in The Lease Rate. August 1 occupancy, easy access to Q.E, 403 & 407 via Dorval Drive or Third Line (id:58770)



