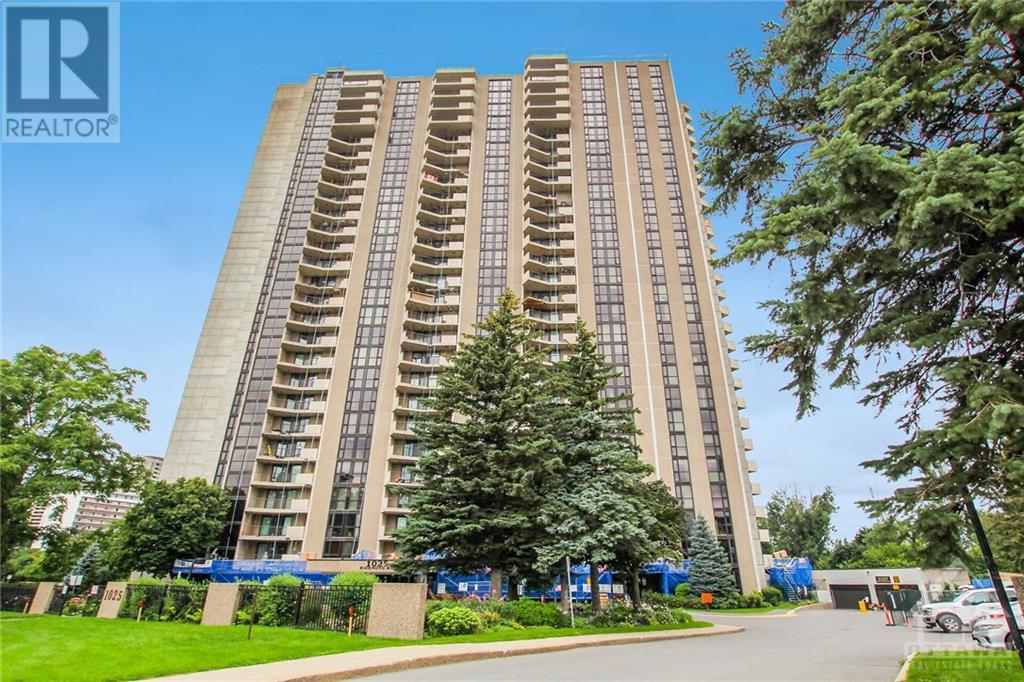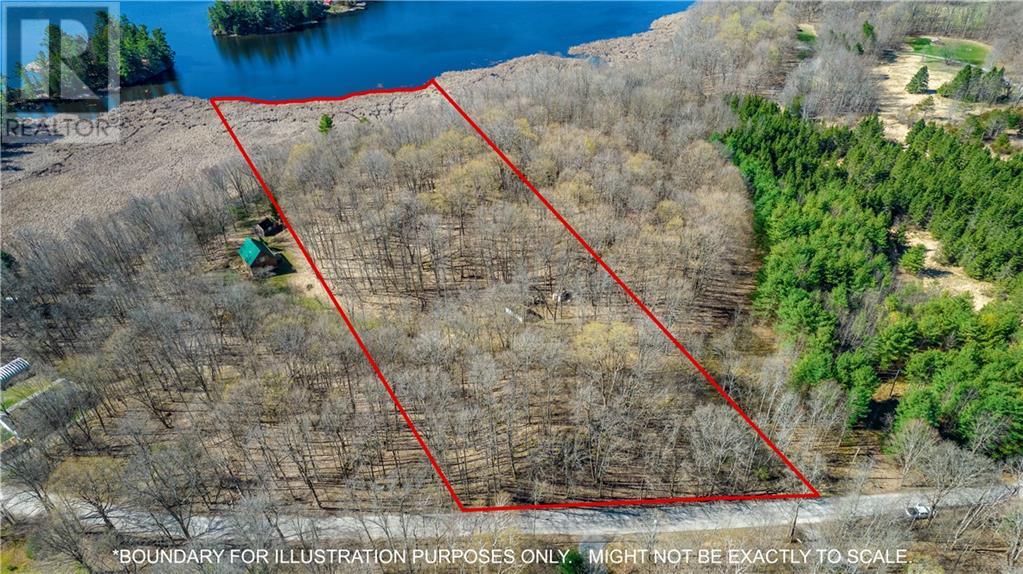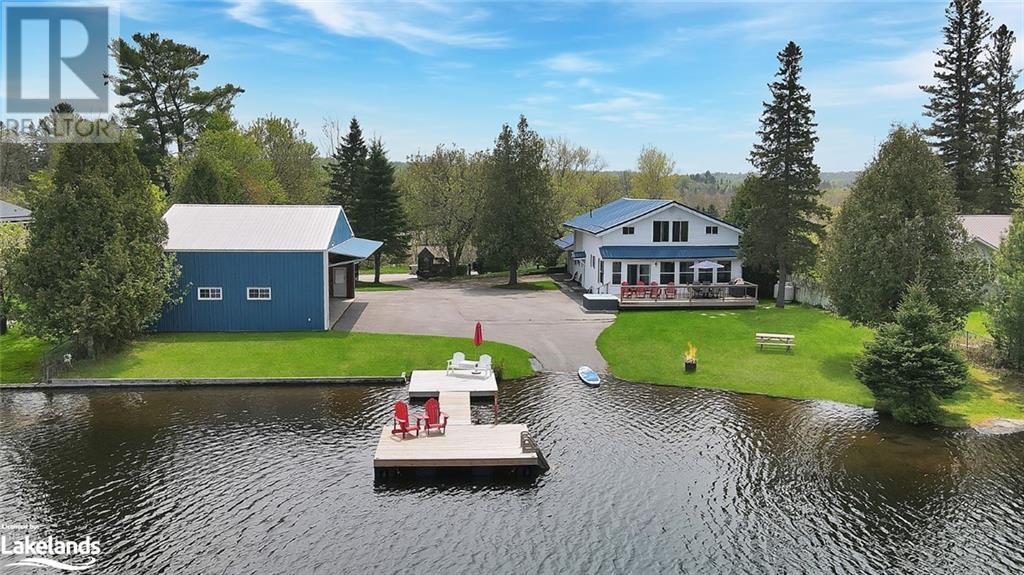1025 Richmond Road Unit#502
Ottawa, Ontario
Welcome to Park Place a well located and well maintained condo building in West end Ottawa. This inviting condo offers two bedrooms, two baths and one underground parking space with a view of the river and amazing sunsets. You can enjoy these views from a sizeable balcony. Freshly painted throughout. Galley style kitchen with refrigerator, stainless steel stove (2024) and dishwasher. Indoor enthusiasts can enjoy a pool, party room, squash court, fitness center. Outdoor enthusiasts can enjoy tennis and pickle ball. Something for everyone. Close to shopping, transportation, recreation. Some photos virtually staged. Possession is flexible (id:58770)
Royal LePage Team Realty
102 Blake Street
Barrie, Ontario
Nestled in the prime east-end of Barrie, Ontario, 102 Blake Street exudes timeless elegance and charm. This stunning vintage cape cod style home boasts a captivating curb appeal, drawing you in from the moment you arrive. Situated on a picturesque lot with the driveway off of Rodney Street. Step inside to discover an elegant interior that seamlessly combines vintage charm with upscale sophistication. With 4 bedrooms and 2 bathrooms, this home offers ample space for a growing family. Each room is thoughtfully designed to honour the home's rich history and the essence of the Barrie area, creating an atmosphere of warmth and refinement. Whether you're unwinding in the cozy living room, preparing meals in the gourmet kitchen, or enjoying gatherings with loved ones in the elegant dining area, every corner of this home exudes an air of understated luxury. Nestled on a large mature treed lot, the relaxing backyard beckons with a heated saltwater pool, perfect for unwinding after a long day. Boasting a location that epitomizes convenience and community, this residence offers a lifestyle coveted by many. Situated within walking distance to several parks, including Barrie's downtown waterfront. Families will appreciate the proximity to Codrington Public School, one of Barrie's top-rated educational institutions. Seasonal and partial views of Lake Simcoe add to the allure of this exceptional property, providing glimpses of natural beauty throughout the year. Only a short 3 min walk to the north shore of Kempenfelt Bay on Lake Simcoe, where you can stroll along the beautiful Barrie North Shore Trail & 10 min walk to Johnson Beach. For those seeking leisurely pursuits, the home is just a 15 minute drive to more than 7 golf clubs as well as the Barrie Yacht Club can be reached in a mere 3 minutes by car or a leisurely stroll. Embrace the perfect blend of heritage and modernity at 102 Blake Street, where history meets luxury in the heart of Barrie's east-end. (id:58770)
Revel Realty Inc. Brokerage
155 Woodvale Road
Lansdowne, Ontario
Welcome to “The Land” on Charleston Lake! This 5 + acre property had 2 generations enjoy the stunning beauty of the land as they called it. The west side of the lot, approx. 1,000’ in depth, is adjacent to the boundary for the Charleston Lake Provincial Park. The south portion of the property is comprised of marshland and makes a great place to view migratory birds and wildlife. Talk about a way to get away from the hustle and bustle of city life enjoying nature at its finest, looking out at Charleston Lake. With over 300’ of water frontage, these wetlands don’t allow for any docks, ramps or boathouse, but that’s not what this property is about. It’s a place to get back to nature, creating your own fond memories. Like sitting around a campfire while stargazing without any light pollution obstructions. Come check out The Land on Charleston Lake. If you want to consider developing the lot, Township & Conservation Authority approval is required. (id:58770)
RE/MAX Rise Executives
3 Apple Street Unit#810
Brockville, Ontario
Unobstructed view of the St. Lawrence, block house island & walking paths from the full length balcony! Enjoy the convenience of a carefree lifestyle with this 2 bedroom condo with shopping nearby. Amenities include a security building, mail delivery, social room with mini Kitchen, gym area, library & shared laundry room (pay as use). Unit boasts 2 bedrooms with closets, spacious storage room, galley kitchen, no carpets. Sit on the couch and enjoy the river views. Parking is an additional cost. Condo fees $620.69 (id:58770)
Royal LePage Proalliance Realty
232 River Street
Gananoque, Ontario
Located along the Gananoque River with views of the water, and Steelworkers Park as your front neighbour, this 3 bedroom townhome is ready for a new family! This is a welcoming model with a spacious foyer, that leads you into the open-concept kitchen and living rooms. Heading upstairs you'll find three generously sized bedrooms, a walk-in closet in the primary bedroom, and a spacious main bathroom. The lower level has a large rec-room, and a 3 piece bathroom. The backyard is fully fenced. Utilities are remarkably low, making this home not only fantastic, but very affordable. Upgrades include: Furnace (2018), A/C (2018), hot water tank (2018), attic insulation r60 (2024), roof shingles (2017), all vent registers (2024), whole home painted (2024), all outlets/switches and covers (2024) (id:58770)
Century 21 Synergy Realty Inc
1075 Lakeshore Road
Gooderham, Ontario
Nestled in the picturesque Gooderham Village, this exquisite year-round home or cottage offers 175 feet of stunning sandy and granite rock frontage on the pristine Gooderham Lake. This 2,450 square-foot house boasts 4 spacious bedrooms and 2 bathrooms, making it the perfect home and retreat for family gatherings and peaceful getaways. The updated kitchen is modern, stylish, and offers an open concept to the dining area for entertaining. Also the four-season porch off the main floor is complete with a propane fireplace, abundant natural light, and beautiful lake views from the newly installed windows. The house has a large walkout deck for outdoor entertaining and relaxing. Take your relaxation one step farther by unwinding in the hot tub while overlooking the serene lake. In addition to the large deck on the cottage there is a new spacious dock set on the lake to accommodate all types of water activities. The owned shoreline road allowance ensures private and uninterrupted lake access. This property boasts a 42x32 foot hanger with a 20-foot peak, insulated with an electric furnace and in-floor radiant heat, providing versatile space. The hanger is a perfect space for storage, extra entertainment room, and is a unique addition to the property. The property is conveniently located within walking distance to an LCBO, general store, and gas station. The property is close to a snowmobile/four wheeler trail for winter and summer activities. Haliburton village is only a 20-minute drive from the property which offers a wider range of amenities. The amenities include a hospital, the renowned Sir Sam’s Ski Hill, shops and restaurants. Well known for its deep, clean waters and Algonquin-style rock outcroppings, Gooderham Lake is a haven for fishing enthusiasts and nature lovers. Whether you’re looking for a year-round residence or a seasonal escape, this property is sure to exceed your expectations. This property also has great rental history for the avid investor. (id:58770)
RE/MAX Professionals North
87 Essex Crescent
Charlottetown, Prince Edward Island
When Viewing This Property On Realtor.ca Please Click On The Multimedia or Virtual Tour Link For More Property Info. This lovely fully finished 2 level home is done up so tastefully. With the beautiful clean white fresh space of the kitchen, finished with white quartz counters throughout the home in all 3 bathrooms as well and the the gorgeous porcelain tiled entryways are show stoppers. With the 9 foot ceilings on the main finished level, it makes the space feel so rich. What else is awesome is having the 2nd kitchen, and two more bedrooms and full bath down on lower lever, equally as quality finished. Whether it is blended family needing the space to live together or an in-law suite, the fully serviced lower level adds awesome value to this home. Already equipped with 2 Dishwashers, 2 Microwaves, all other appliances will be included in the price and chosen by the purchasers by closing. (id:58770)
Pg Direct Realty Ltd.
3221 44 Street S
Lethbridge, Alberta
Welcome to the captivating Harlowe bungalow by Avonlea Homes. Nestled in the desirable Southbrook neighbourhood, The Harlowe offers a serene backdrop with its pondside location. The modern craftsman-style exterior has an upgraded front, featuring partial Hardie siding, charming stone accents, sleek black windows, and an inviting front entry door.Step into a realm of timeless design, where every detail has been thoughtfully curated. A large backyard, caressed by the tranquil pond view, offers a picturesque setting for outdoor gatherings and relaxation.This exquisite home boasts a fully developed basement, elevating its functional appeal. Designer-selected interior and exterior elements blend seamlessly to create an ambiance of sophistication.The journey begins with a spacious entry, guiding you into an open-concept main floor adorned with lofty 10-foot ceilings and elegant laminate flooring throughout. The heart of the home, the kitchen, entices with its ample storage and contemporary aesthetics. Stainless steel Samsung appliances, including a built-in induction cooktop and wall oven, add a touch of modern luxury.Gleaming white shaker cabinetry adorns the kitchen, harmonizing with upgraded quartz countertops featuring captivating grey veining. A stylish artisan subway tile backsplash and matte black hardware and fixtures create a perfect balance of classic and contemporary.Indulge in the elegance of Kohler plumbing fixtures and a custom fireplace mantel accentuated by upgraded tile work. A large deck off the dining area makes for the perfect spot to make memories.Natural light cascades through large windows, showcasing sweeping views of the pond and bathing the interiors in a warm glow. Practicality meets style with a convenient mudroom and laundry on the main floor, directly accessible from the attached garage.The masterfully designed ensuite boasts white, stone-inspired floor tiles, a freestanding bathtub, a water closet, and a fully tiled shower with whit e artisanal subway tiles. The primary suite offers a spacious walk-in closet and a 5-piece ensuite that exudes sophistication, featuring a stained maple vanity and upgraded quartz countertops.The fully finished basement offers two bedrooms, each with a walk-in closet. A shared bathroom showcases a stained maple vanity, quartz countertops, and a charming subway tile surround on the tub/shower.Experience versatile living in the basement, with a spacious family room and an area great for exercise or games.This property boasts an exceptional oversized garage that will impress automotive enthusiasts and homeowners seeking abundant storage options.Conveniently located just a short walk from Dr Robert Plaxton Elementary School, this Southbrook gem is complemented by an array of nearby amenities that enrich the overall lifestyle experience.Don't miss the chance to make this refined residence your forever home. Home is virtually staged. New Home Warranty (id:58770)
RE/MAX Real Estate - Lethbridge
3131 Parkside Drive S
Lethbridge, Alberta
A ONCE-IN-A-LIFETIME OPPORTUNITY to own a CUSTOM-BUILT BUNGALOW on PARKSIDE DRIVE. Meticulously crafted by the original owner, this premium residence is now offered for sale for the first time ever. Spanning 1,875 sq. ft. on the main floor, this fully developed home exudes warmth and comfort, taking full advantage of a prime location shared by only a select few homes. This is your chance to own a forever home in one of the most coveted neighborhoods. Every detail was meticulously considered in creating 3131 Parkside Drive, S. The front and back outdoor patios provide a feeling of privacy and seclusion, allowing you to enjoy your expansive 70 x 200 ft. lot overlooking Henderson Lake. The grand front entry welcomes guests into the living room, where a central gas fireplace serves as the focal point. The main floor features a spacious chef’s kitchen with custom cabinetry, quartz countertops, top-of-the-line appliances, and a walk-in pantry. The luxurious master bedroom boasts a double vanity, jetted tub, separate shower, and large walk-in closet, with access to the rear deck overlooking the backyard. Additional main floor highlights include a formal dining room, a sewing room with park views, and a private office for working from home. Downstairs, the “Entertainer’s Dream” basement awaits. This massive, wide-open space is perfect for a home theatre, snooker table, shuffleboard, poker table, and a wet bar; why go out when you can entertain at home? The basement also includes a 4-piece bath, two additional bedrooms, and a convenient storage room for seasonal decor and off-season wardrobe storage. Parking is abundant with a circular driveway in front and a large parking pad in back, providing space for a dozen cars or more. The tandem 2½ car attached garage features front and rear access, epoxy flooring, and large windows that fill the space with natural light. A retractable electric gate provides secure access to the paved back lane. (id:58770)
RE/MAX Real Estate - Lethbridge
68 Argyle Crescent
Chatham, Ontario
WELCOME TO A WELL-MAINTAINED SIDE SPLIT 4-LEVEL HOME LOCATED IN A SOUGHT-AFTER LOCATION WITHIN WALKING DISTANCE TO SCHOOLS, PARKS, AND NEARBY SHOPPING. THIS HOME FEATURES A BEAUTIFUL KITCHEN THAT IS OPEN TO THE DINING ROOM AND A LARGE LIVING ROOM WITH LOTS OF NATURAL LIGHT. THREE SPACIOUS BEDROOMS UPSTAIRS WITH A CONVENIENT 3-PIECE BATH. THE LOWER LEVEL OFFERS A FAMILY ROOM WITH A GAS FIREPLACE AND A 4TH BEDROOM. THE BASEMENT HAS A SPACE FOR A HUGE RECREATIONAL ROOM, LAUNDRY, AND UTILITY. FENCED REAR YARD WITH NICE SIZED PRIVATE SUNDECK AND TWO CAR GARAGE WITH HYDRO.UPDATED AC, FURNACE AND WINDOWS. THE BACK ENTRANCE LEADS TO THE MAIN LEVEL AND LOWER LEVEL PROVIDING A LOT OF POSSIBILITIES FOR PRIVACY IF NEEDED. PLEASE CALL TODAY TO BOOK YOUR VIEWING. (id:58770)
401 Homes Realty
2 431029 Range Road 261
Rural Ponoka County, Alberta
Lot 2. Own a 10 acre parcel of commercial land in the heart of Central Alberta in the County of Ponoka. Build your new business in a newly created subdivision with several large well established companies in a nice industrial area. Dirt work has been brought up to sub grade with some services to the lot line. (id:58770)
Exp Realty
4 431029 Range Road 261
Rural Ponoka County, Alberta
Lot 4. Own a 10 acre parcel of commercial land in the heart of Central Alberta in the County of Ponoka. Build your new business in a newly created subdivision with several large well established companies in a nice industrial area. Dirt work has been brought up to sub grade with some services to the lot line. (id:58770)
Exp Realty













