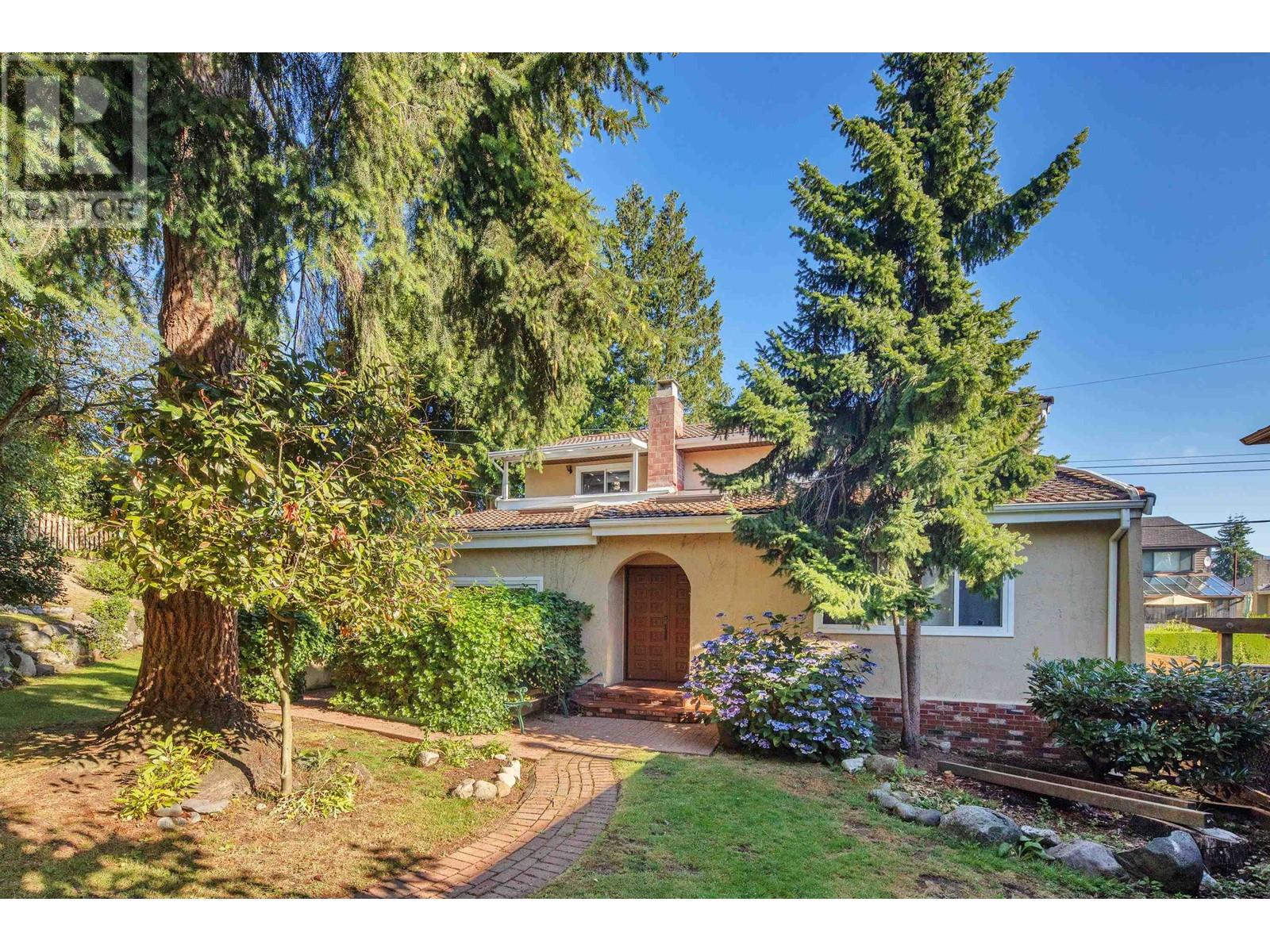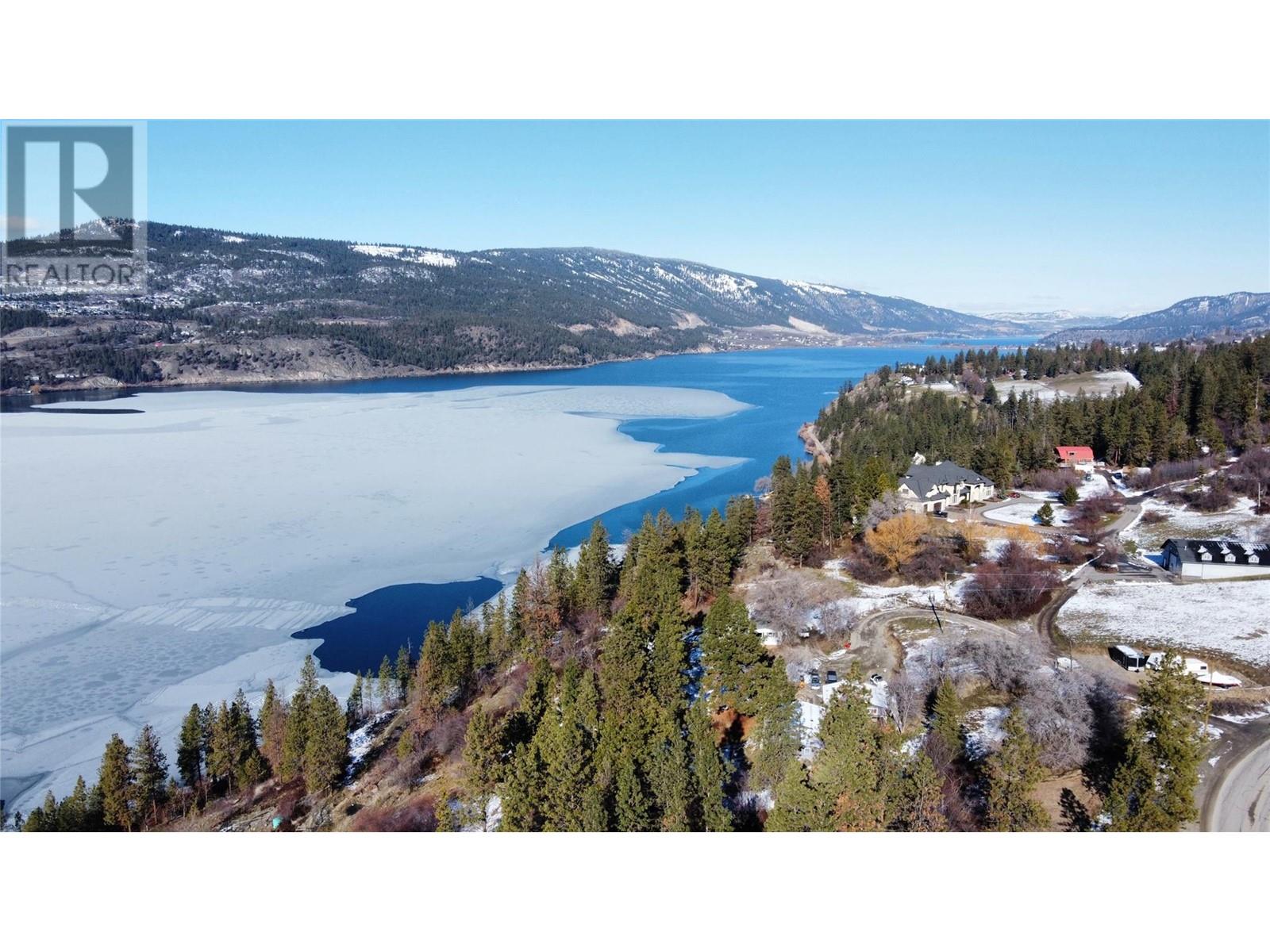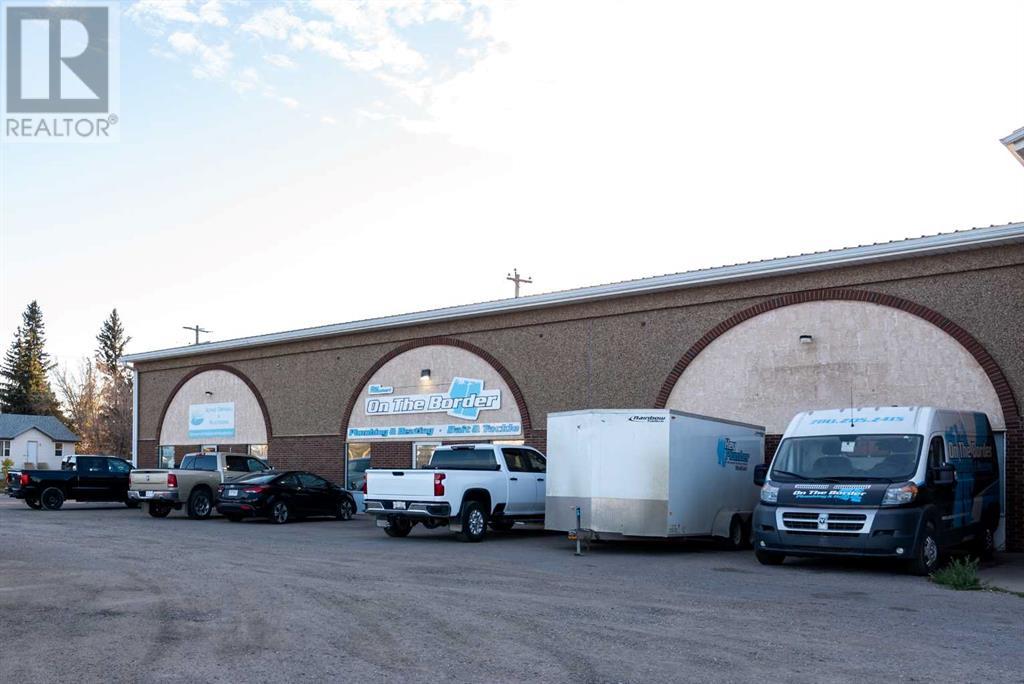2929 W 24 Avenue
Vancouver, British Columbia
Strategically located in the heart of Arbutus Ridge is this whisper quiet south facing view 7575 square foot lot. The same family has occupied this xxxx square ft three level home for 00 years. The family residence boasts 3 bedroom up, plus one bedroom on the main floor adjacent to the spacious entertainment rooms. The R1-1 zoning law allows for a myriad of uses on this lot within walking distance to the coveted Trafalgar Elementary and Prince of Wales Secondary. Superb location near renovated Arbutus Shopping Center, the famous Greenway, The Arbutus Club and leaf strewn friendly safe streets. (id:58770)
Macdonald Realty
Lot 1 Oyama Road
Lake Country, British Columbia
It is extremely rare to find a 1 acre parcel of land (with stunning lake views) in Lake Country that offers so many options and possibilities… With room to build the home of your dreams PLUS shop, PLUS sport court, PLUS more – this can only be described as a unique opportunity. More than that, the property has C-9 Tourist Commercial zoning which means you have the option of building a triplex, fourplex or even MORE! An opportunity to build much needed multi-family housing – and maybe the chance of getting the cost of your own unit covered by the sale of the others! Or, build revenue generating rental units that bring tremendous cash flow. There are just SO many options with this wonderful piece of land. Please make arrangements for a private tour of this wonderful property – the listing agent would be pleased to meet you and your agent on site to describe the amazing potential. Thank you for your interest. (id:58770)
RE/MAX Kelowna
10 Twin Rose Court
Jarvis Bay, Alberta
Welcome to this beautiful & BRAND NEW LAKEFRONT COMMUNITY! Now is your opportunity to live on the lake! Nestled on the sunny side of the shores of Sylvan Lake, Twin Rose is taking shape and is set to be spectacular! This exclusive neighborhood will offer a community dock and HOA style amenities. Imagine just a short walk to your boat for fishing and water sports. With the first show home, you will be able to experience a tour of this tranquil setting. BLACK WOLF HOMES has built an amazing 1776 sq ft BI-LEVEL BEAUTY! This floor plan is functional and fantastic with amazing upgrades! The Handsome Hardy Board exterior is adorned with wood beams and stone accents, providing that perfect lake feel. The unique triple car garage offers plenty of space for your cars and toys. Greet your guests onto the covered veranda and into the large entryway. The stylish curved staircase leads you up into the airy open floor plan. Once inside you will be captivated by the view thru the wall of sliding windows. The kitchen features modern cabinetry, an expansive island, and top of the line appliances. From the garage you will enjoy the easy access to the pass thru butlers pantry/laundry room. The great room provides a gorgeous space for relaxing or entertaining. Lounge in front of the beautiful gas fireplace taking in the views of Sylvan Lake. The dining room anchors the space with ample seating available. Dine inside or step out onto the expansive deck and soak up the warmth of the west-facing sunshine. Sip a glass of wine while enjoying those famous Sylvan sunsets. At the end of the day, escape to the spacious main floor master suite. It boasts a walk-thru closet and 4-piece ensuite with gorgeous glass-door shower. The curved staircase leads you down to the lower level. The large family room offer a fantastic space for hanging out with friends or cuddling up for movie nights. Entertain with ease with the bonus of the wet bar, boasting a stunning sit-up island and wine cellar. Additiona l laundry in the basement for your guests or teenager comforts. Perfect for company, the two additional bedrooms both feature their own 4-piece ensuite! The HOA offers all lawn care maintenance, sprinkler system, snow removal in the winter, and dock maintenance, install and removal. Just lock up and go! Time is ticking, take a look while lots are still available! Other lots with varying price points available. (id:58770)
RE/MAX Real Estate Central Alberta
2000 Sandpiper Lane
Penticton, British Columbia
This amazing family home is located in the West Bench area on a very large lot that hold so many possibilities, you potentially could have a pool or carriage home. 2000 Sandpiper Lane is a well maintained 3-level split home. You feel at home once you walk through the door. This open concept home is one of my favorites. There are so many possibilities with this .321 of an acre sized lot. The home has a spacious and open kitchen with a dining room off to the side as well. This layout makes it perfect for family and homework time. On the lower level you will find an open family room with gas fireplace which creates a great space looking out to the backyard. The formal living room is at the front of the home which offers some quiet time for Mom and Dad. The upstairs holds the larger primary bedroom with another gas fireplace and two other good size bedrooms as well. The lower level of the home has a nice den which works well if you work from home. Off the family room is the laundry room which then flows perfectly to the double car garage. The backyard is absolutely stunning with a large deck which leads onto a covered patio. Its perfect for the seasons. Don't forget about all of the parking, you can fit all your vehicles, boat and RV. This beautiful home is a must see. Close to the outdoor skating rink and private park. There is a small strata fee of $650.00 annually for snow removal and park maintenance. Septic servicing is up to date. (id:58770)
Parker Real Estate
1135 Main Street Unit# 6
Okanagan Falls, British Columbia
Foreclosure Alert. Here is your opportunity to purchase a nearly 1000 sq/ft two bed two bath top floor apartment in OK falls. Walkable to Skaha Beach, Tickberries, coffee shops and restaurants. Pet friendly with one cat or dog allowed with Strata approval. Building just recently had its roof replaced. Strata fee of $1095 monthly. (id:58770)
Royal LePage Locations West
43 Pineland Close Ne
Calgary, Alberta
1/3 ACRE PRIVATE LOT | 3000 sf 2 Story Home | Separated Basement Entry | There Is Nothing Like This in the NE | First Time on the Market - Welcome to your dream home, a home to create your family's legacy. A stunning estate designed by the locally renowned architect Stavro Melathopolous, known in Calgary for his design of the iconic Smugglers Inn Steak House. Nestled on one of the largest lots in the Northeast, this 1/3 acre property is a rare gem, surrounded by the tranquility of a 5-acre park. The meticulously cared-for yard boasts mature landscaping, offering a serene and picturesque setting.This impressive 2-story home spans over 3000 square feet, showcasing sharp roof lines and extensive classic brickwork that exude timeless elegance. Inside, you'll find three spacious bedrooms with soaring ceilings, including a luxurious primary suite featuring two balconies with East and West-facing views.The main floor is a masterpiece of design, featuring a sprawling layout that offers multiple living spaces perfect for entertaining and relaxation. The recently renovated kitchen boasts newer hardwood floors and modern amenities. The main floor also showcases timeless wood finishes and a solid exposed wood beam, adding character to the home. A grand brick hearth with a two-sided gas fireplace creates a cozy and inviting atmosphere. Tall ceilings and a magnificent spiral staircase enhance the sense of openness and sophistication throughout this exquisite space.For those seeking additional space or the ability to add a suite (subject to city approval), the unfinished basement offers a separate entrance option, providing endless possibilities for customization. The home is equipped with two furnaces for zoned heating, ensuring comfort throughout the seasons. Modern conveniences include 150 Amp electrical service and an oversized 2-car attached garage with 220v outlets and tall enough ceilings to accommodate a car lift.This exceptional estate home is an extremely rare fi nd, offering a blend of classic design, modern amenities, and a prime location surrounded by natural beauty. Don't miss the opportunity to make this remarkable property your own. (id:58770)
Real Broker
408 5110 Cordova Bay Rd
Saanich, British Columbia
Discover luxury living with breathtaking ocean views of Cordova Bay and Mount Baker from nearly every room in this stunning 55+ condo. Recently updated with extensive renovations, this two-bedroom, three-bathroom residence boasts a bright and airy ambiance, highlighted by new flooring and a brand-new luxury kitchen. The open-concept design seamlessly integrates the dining area with the expansive living room, creating a perfect space for both relaxation and entertaining. Enjoy cozy evenings by the gas fireplace, which elegantly separates the primary bedroom from the second bedroom, each featuring its own ensuite bathroom and private balcony. Additional features include in-suite laundry, a dedicated storage room, and an extra storage locker for added convenience. The condo complex offers a range of amenities, including a clubhouse ''The Beach House'' with an indoor pool, hot tub, and two guest suites, ensuring comfort and leisure at your doorstep. Located in a prime area, you'll be just steps away from shopping, the renowned Cordova Bay Golf Club, Mattick's Farm, and a beautiful sandy beach right accross the street.. Two small pets are allowed, making this the perfect place to call home. (id:58770)
Royal LePage Coast Capital - Chatterton
Royal LePage Coast Capital - Oak Bay
11910 Willett Road
Lake Country, British Columbia
Available for the first time in over 30 years, this C-9 Zoned Lakeshore property is a RARE jewel located at the south end of Wood Lake. Over 1/3 acre and approximately 400 FEET of waterfront with a permitted wharf. Currently, there are 2 older, modest homes on the property that would be comfortable to live in while you plan its future development. A perfect place to create your dream lakeside estate or... for those with vision, this is a wonderful development opportunity! This zoning is the ""proverbial unicorn"" - the options are simply STAGGERING. C-9 (tourist commercial) may permit: Hotel, motel, care home, multiple dwelling housing and much, much more (NOTE: any proposed development must be approved by the District of Lake Country - the Buyer must perform related due diligence). In addition to the tremendous location and rare zoning, this property has a NATURAL SPRING WATER well that supplies almost limitless soft, fresh drinking water (in fact, it supplies several properties and generates excellent revenue). There is SO much to explain regarding this incredible Okanagan/Lake Country real estate opportunity, please make arrangements for a site visit/meeting at which time the listing agent can explain some of the unique nuances and value-added propositions. Thank you for your interest in this wonderful opportunity! (id:58770)
RE/MAX Kelowna
11975 Willett Road
Lake Country, British Columbia
A developer’s dream! Located just a stone’s throw from the south shores of Wood Lake, this C-9 Zoned property offers a myriad of opportunities to those who have VISION. There are currently 5 homes on the property (3 small cabins & 2 houses), generating about $70,000/year in revenue. With almost 3 acres, you have room to build and develop something very special. One of the houses currently on site is massive (approximately 5000 sq ft) and with some renovation could easily be restored to its former glory. A tremendous opportunity to create your dream estate or... for those with vision, this is a wonderful development opportunity! This zoning is the ""proverbial unicorn"" - the options are simply STAGGERING. C-9 (tourist commercial) may permit: Hotel, motel, care home, multiple dwelling housing and much, much more (NOTE: any proposed development must be approved by the District of Lake Country - the Buyer must perform related due diligence). In addition to the tremendous location and rare zoning, this property has views that are breathtaking – looking west, you have sunlight well into the evening and sunsets that are too beautiful to describe. There is SO much to explain regarding this incredible Okanagan/Lake Country real estate opportunity, please make arrangements for a site visit/meeting at which time the listing agent can explain some of the unique nuances and value-added propositions. Thank you for your interest in this wonderful opportunity! (id:58770)
RE/MAX Kelowna
14395 Herron Road Unit# 108
Summerland, British Columbia
Welcome to this ideally appointed family home within the Cartwright development. Located just minutes from downtown Summerland, schools, parks, and beaches. Seamless living begins with a beautiful open-concept great room, ground-floor laundry, and easy access to the lovely patio and grassy backyard. This home has the perfect layout for families with kids, as there is a large recreation room upstairs, just far enough from the main living area to be convenient for play as well as family relaxation. The primary bedroom is a peaceful oasis from the busy day with a generous ensuite and large walk-in closet. Contact your real estate representative or the listing agent to book your private viewing or for more information. All measurements are approximate and need to be verified independently if important. (id:58770)
Engel & Volkers South Okanagan
Bay B, 5702 50 Avenue
Lloydminster, Alberta
Excellent location! This 1,500 sq. ft. unit is right adjacent to Highway 17 so you’ve got excellent visibility for your business. This property is set up with offices and 2 washrooms. There’s a 12’ x 12’ overhead door into the shop. As a bonus it also has an upper mezzanine. There’s ample parking as well. So if you need a high traffic location to give your business great exposure then this is it! Lease rate of $2,100 @ month (+GST) tenant pays for power, internet and phone. Landlord pays heat, water, snow, taxes and general building insurance. (id:58770)
Century 21 Drive
54027 Highway 670
Grande Prairie, Alberta
Amazing quarter section of land with great development potential. Located on the corner of 132 St and Range Road 54 within the city limits of Grande Prairie. It's situated just one quarter North of Carriage Lane Estates. This piece has been in the family for generations and is strategically positioned for future development in the area. This is a must see. (id:58770)
RE/MAX Grande Prairie













