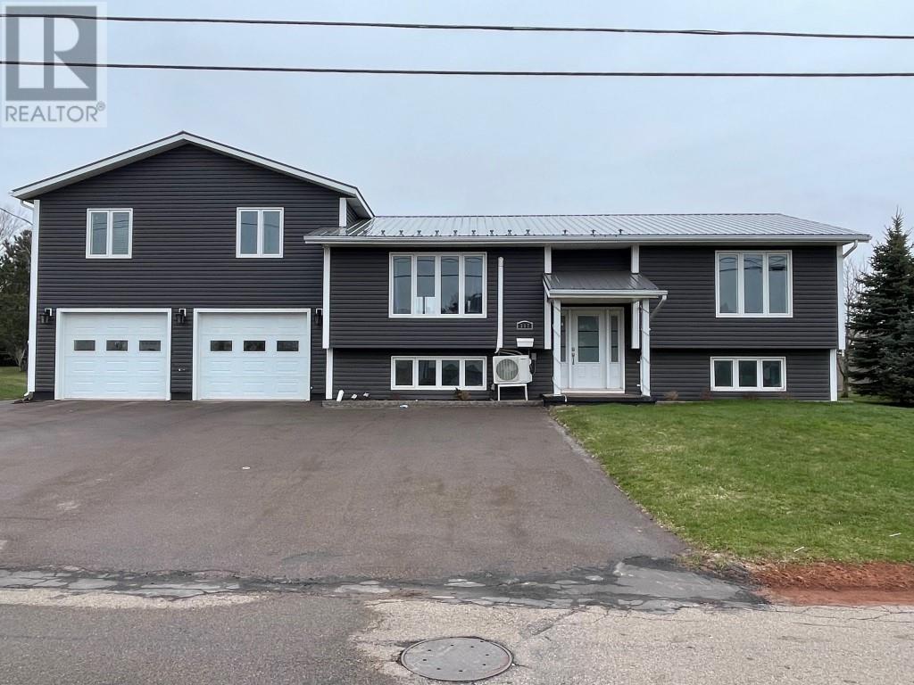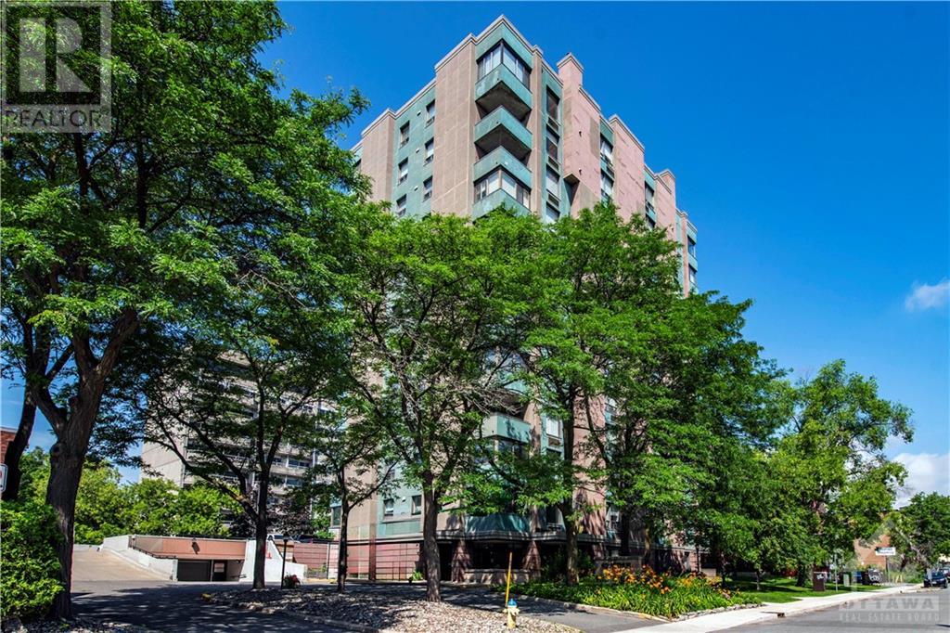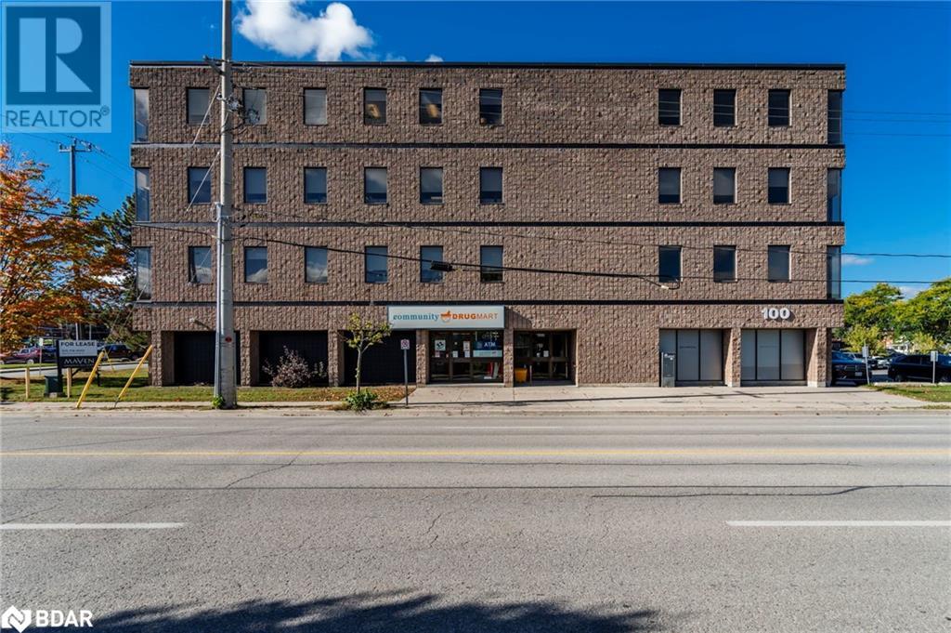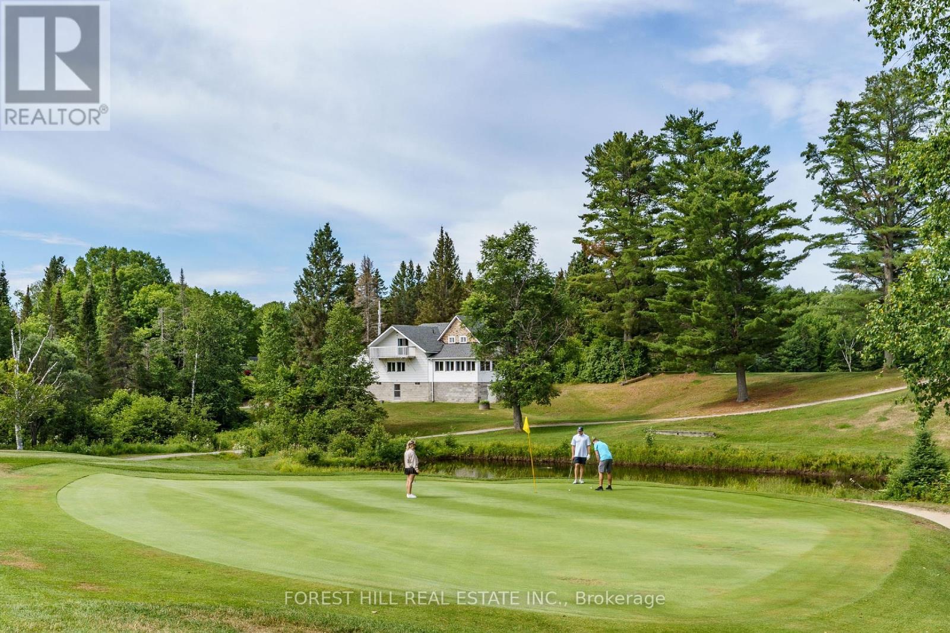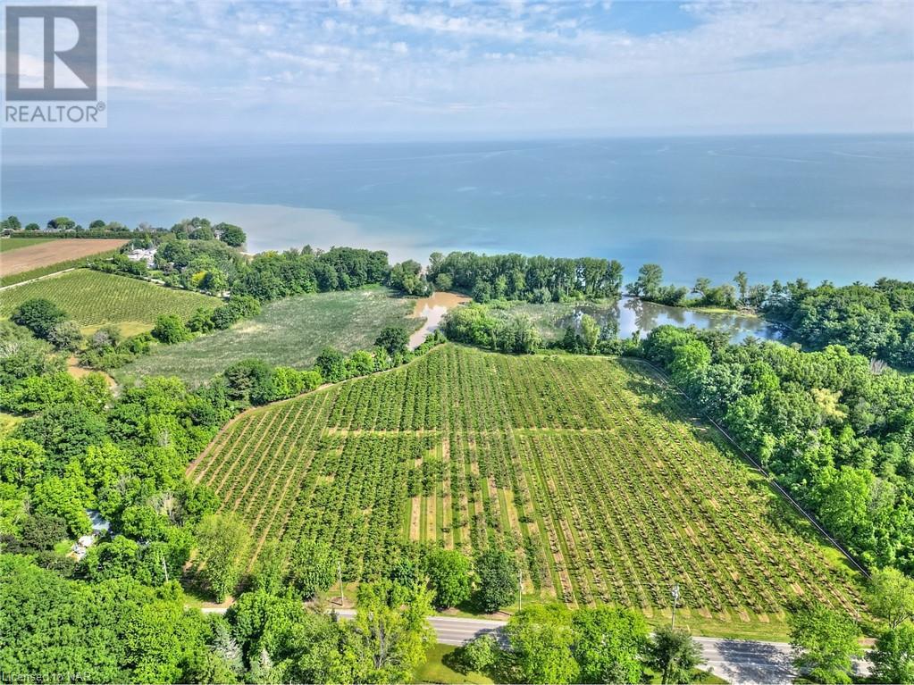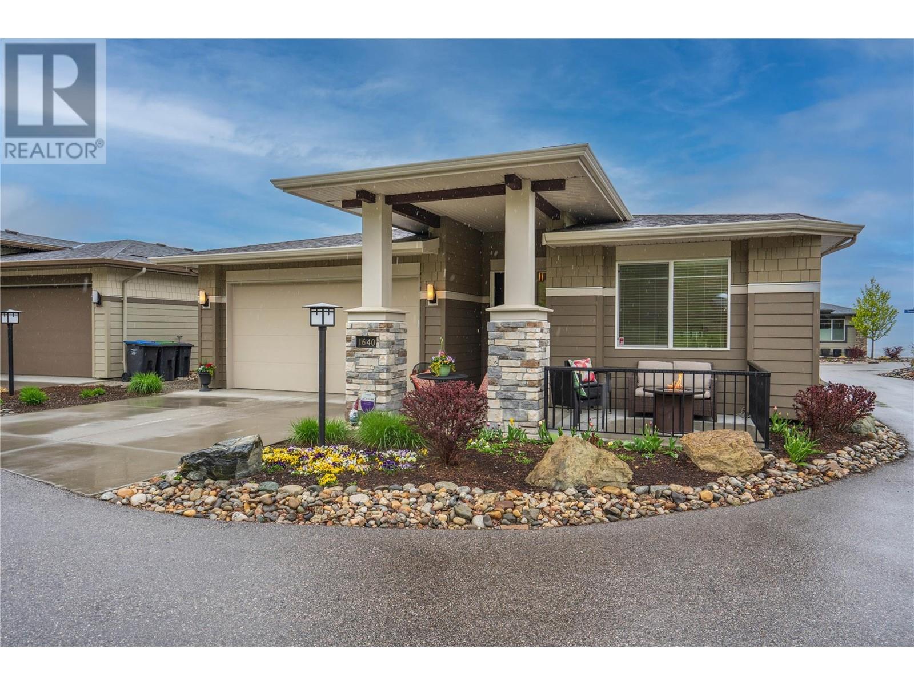367 Brophy Street
Summerside, Prince Edward Island
Space, space and more space! 8 bedroom, 4 bathroom home with 5 separate entrances to different levels of this expansive home. A 28x36 2 story addition was added in 2019 with 3 bedrooms, 2 bathrooms, a rec room/playroom and a 2 car garage. Existing 28x44 split entry home was extensively renovated at the same time. New metal roof installed in 2014, solar panels installed in 2023, large fenced in back yard with 27x16 patio deck, new windows and doors in existing house and vinyl siding all in 2019! (id:58770)
Royal LePage Country Estates 1985 Ltd
40 Arthur Street Unit#1101
Ottawa, Ontario
Welcome to 1101-40 Arthur Street! This condo boasts over 1000 square feet of living space with large principal rooms. The living room / dining room with wood burning fireplace is adjacent an open solarium with extraordinary views of the Ottawa River and Gatineau Hills. The updated kitchen features stainless steel appliances, ample cupboards, a granite countertop, and a large window. A convenient powder room is nearby. A corridor offers privacy to the two generous bedrooms. The smaller bedroom is so large it is often used as the principal bedroom, leaving the larger one to serve as an office, den, or family room. Ample closets. This penthouse level suite has higher ceilings. Enjoy amenities like a sauna, library, gym, workshop, and a delightful garden. Hardwood and tile throughout. Located on a quiet side street in West Centre Town in Chinatown, at the top of Nanny Goat Hill. Little Italy, Lebreton Flats, and downtown nearby. In-suite laundry. Underground parking. Ample visitors parking (id:58770)
Royal LePage Team Realty
100 Colborne Street W
Orillia, Ontario
23,477 SF professional and medical building located beside Soldier’s Memorial Hospital in growing and thriving sunshine city of Orillia! Having undergone significant renovations in the last five years, this property has been stabilized with a mix type of true basic employment, between health care and financial service industries. A current vacancy of 6,834 SF on the 3rd floor provides the opportunity for a business to purchase this property and move right in. Invest here to expose your real estate portfolio to better profit margins and upside potential! Exterior photos have been modified to accurately represent the new paint color. (id:58770)
Maven Commercial Real Estate Brokerage
11584 Stave Lake Road
Mission, British Columbia
17.2 ACRES OF FARM LAND IN MISSION! This property is a clean slate for anyone looking to build their Homestead with lots of useable land and access to licensed spring water. Property comes with a 572 SQFT Home with 2 Beds and 1 Bath (requires renovations). Also features a 1,000 SQFT Barn for storage. This location offers tons of privacy and has immaculate views of the valley and mountains. Call now for a showing! (id:58770)
Exp Realty Of Canada
2035 Eagle Lake Road
South River, Ontario
Welcome to Eagle Lake Golf Course, a Thriving family-owned Business with a Successful Track Record of Over 30 years. Situated on a Unique 126.47-acre Property, this Remarkable Establishment Offers Breathtaking Views of the Lake and Features a fully-equipped 4021 sq ft Clubhouse. The Clubhouse Includes a Spacious self-contained 2 Bedroom, 1 Bathroom Apartment, Providing Comfortable Living Quarters. This Turnkey Business Includes a Meticulously Designed 3400-yard, Par 47, 12-hole Golf Course, Complete with Stunning Practice Greens and a state-of-the-art Computerized Irrigation System. Additionally, there is a Large 3-door Maintenance Building, housing top-notch Turf Maintenance Equipment. The Fully Stocked Pro Shop Caters to the needs of Avid Golfers. This establishment also Boasts an 86-seat Fully Licensed Dining Room and Bar. Eagle Lake Golf Course Presents an Exceptional Opportunity for those Seeking a Profitable and Versatile Business within a Stunning Natural Setting. **** EXTRAS **** Conveniently Located just Minutes Away from the Beach, Scenic Trails, & the Renowned Mikisew Provincial Park, this Property Offers the Perfect Combination of Leisure and Natural Beauty. A Seller Take Back Mortgage option is Available (OAC). (id:58770)
Forest Hill Real Estate Inc.
7 - 112 Oriole Parkway W
Woolwich, Ontario
Established Unattended Excellent Money Making Business!!! Wonderful Investment Very Consistent and Stable Income. Heavy Duty Commercial Washers & Dryers and Fresh Gear Service, Open 7 days a week. Located In A Busy Plaza With Plenty of Parking. Many Loyal Customers. Easy To Operate W/Great Income. **** EXTRAS **** Good Passive Income with many add on services, including an ATM, Vending Machine, Water Dispensers and Many More (id:58770)
Pontis Realty Inc.
236 Abadan Place Ne
Calgary, Alberta
A Perfect Starter Home! This 2 storey-residence seamlessly combines Comfort and Practicality. Upon entering, you are greeted by a welcoming ambiance, featuring a luminous living area, a contemporary kitchen equipped with a spacious island, stylish cabinets and sleek countertops that radiate a soft glow in the evening. Ascending to the upper level, you will find a spacious primary bedroom with two closets, a second bedroom and 3-pc bathroom complete with steam shower. The recently remodeled lower level offers a generous recreational space, which could also serve as a third bedroom, along with a modern 3- pc bath, laundry & storage area. The back yard boasts a detached sun room, a sizable deck, fire pit area and is ideal for hosting gatherings or just unwinding! Situated on large pie shape lot that offers ample of parking, RV Parking and storage space. This Comfort & Practicality Home is Nestled in the sought-after community of Abbeydale. The property backs onto bike/ walking path and offers easy access to downtown via Memorial Drive, 16the Ave, and Stoney Trail. Move in Ready & Quick Possession Available! (id:58770)
RE/MAX Complete Realty
1378 Lakeshore Road
Niagara-On-The-Lake, Ontario
Nestled in the heart of Niagara on the Lake, this exquisite 18.3-acre farm property presents a rare opportunity to embrace the best of country living with all the conveniences of town life just moments away. Boasting top-quality agricultural soil, this land is a verdant canvas awaiting your vision, whether it be a boutique vineyard, an orchard, or a luxurious estate home surrounded by picturesque gardens. Water access adds an element of serenity and practicality to this already desirable location, ensuring lush landscapes and the potential for sustainable farming practices. The property's prime location is unparalleled, offering the tranquility of the countryside while being just a short drive from the charming town of Niagara on the Lake. Here, culture, fine dining, and unique shopping experiences abound, along with easy access to some of the region's most renowned wineries and historical sites. Zoned for both residential and agricultural use, this property offers endless possibilities to create your dream lifestyle. Adjacent to a conservation area, residents will enjoy privacy, breathtaking natural beauty, and the pleasure of being surrounded by protected land that ensures a peaceful retreat from the bustling world. This is a once-in-a-lifetime opportunity to own a piece of paradise in one of Ontario's most sought-after locations. Whether you're looking to cultivate the land, invest in Niagara's booming agricultural scene, or build a sanctuary for your family, this property promises a future as rich and fertile as the soil beneath it. (House AS IS) *ALSO SOLD AS A BUNDLE WITH 1378 LAKESHORE & LOT 154 FIRELANE 2 FOR $5,300,000 INCLUSIVE (id:58770)
Royal LePage NRC Realty
9 Oakley Drive
Virgil, Ontario
Welcome to Niagara's Wine Country! Settle in to your brand new custom *to be built* bungalow home in the new Settler's Landing subdivision in Virgil! This home will be built by local builder Niagara Pines Developments. The home shown is an example of a design that would suit this property. With a well designed, open & spacious floor plan, and a two storey foyer for a grand scale elegance, you'll love calling this home. The standard finishing selections are well above the industry norm so you'll be able to design your dream home without compromise. Standard finishing selections include engineered wood floor and tile (no carpet), oak stained stairs, oak railing with wrought iron spindles, stone counter tops in the kitchen and bathrooms, tiled walk-in shower, beautiful kitchen, 15 pot lights plus a generous lighting allowance. All of this including a distinguished exterior profile. *Please note, this home is not built yet. The process is set-up to allow you to book an appointment, sit down with the builder and make sure the overall home and specifications are to your choosing. On that note, if you'd prefer something other than the attached plan, that can be done and priced as well. (id:58770)
Bosley Real Estate Ltd.
241202 Vale View Road
Rural Rocky View County, Alberta
Prime Highway Commercial Opportunity! This 10-acre parcel, located just east of Chestermere in Rocky View County, boasts a strategic location on the south side of Highway 1 with high visibility to over 27,000 vehicles daily. Zoned C-HWY, this property offers the perfect setting for your business, attracting traffic heading east to Langdon, Drumheller, Strathmore, and beyond. With easy access from the interchange, your business will be easily accessible to customers. Don't miss this chance to join reputable businesses like ArrKann Trailer and RV Center, Butler Built, and Remuda Building Ltd. in this thriving highway development. Seize this opportunity to put your business where people can see it! (id:58770)
Terradigm Brokers
1640 Winter Lane
Kelowna, British Columbia
Tucked away in the serene Tower Ranch community, this 3-bedroom rancher embodies one level living with a perfect mix of luxury and natural charm. Located on a secluded lane, this impeccably maintained bungalow offers supreme privacy and peace. Bathed in natural light, the home’s interior boasts an airy elegance. The living room's natural stone fireplace stands as both a source of warmth and a charming centerpiece. The kitchen merges style with practicality, featuring stainless steel appliances, stone countertops, and a spacious island that doubles as a preparation area and casual dining spot. Adjacent to the kitchen, the large dining room opens onto a covered patio, creating a seamless indoor-outdoor living environment set against a backdrop of stunning views and lush greenery. The primary bedroom is a retreat of luxury and comfort, complete with a spacious walk-in closet and an ensuite bathroom with heated flooring, offering an ideal relaxation space. Two additional bedrooms are thoughtfully laid out, providing versatile space for guests, family, or a home office. A dedicated laundry room adds convenience, ensuring household tasks are managed with ease. Ample storage is provided by a crawl space that spans the entire footprint of the house. With its breathtaking vistas, nearby golf, shopping, and more, this home truly offers everything one could wish for! Leasehold Land. (id:58770)
RE/MAX Kelowna - Stone Sisters
1193 Mission Ridge Road
Kelowna, British Columbia
Discover the perfect family haven in the highly sought-after Crawford Estates! This expansive 0.93-acre property features a traditional home surrounded by inspiring gardens & lush greenery. The front zen garden is a low-maintenance oasis, while the expansive backyard, bordered by mature trees, offers privacy & a sustainable garden with established fruits, vegetables & a greenhouse for year-round gardening. The pool-sized yard holds endless potential for transformation & adaptability for whatever your needs. Inside, the home has unique cedar accents, large windows & skylights that flood the space with natural light. The main living area & kitchen open directly to the backyard, where the lovely deck space is a perfect spot for gatherings or relaxing with a morning coffee. The formal dining is adjacent to the living room. Here, a wood burning fireplace creates a warm & welcoming atmosphere. The spacious primary bedroom includes an addition ideal for a nursery or home office, complete with an ensuite & walk-in closet. 2 more bedrooms & a versatile office & recreation space offer a flexible floor plan. Back outside, a large detached garage features a workshop & room for outdoor toys, with a 30AMP RV plug. Ample parking accommodates car enthusiasts & collectors. A 4-foot crawl space & three exterior outbuildings ensure that storage is never an issue. This property seamlessly blends functionality, sustainability & family-oriented design, making it a dream home in Crawford Estates. (id:58770)
RE/MAX Kelowna - Stone Sisters


