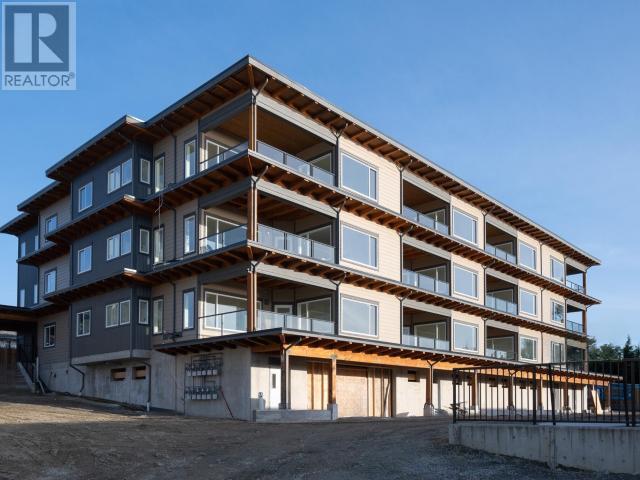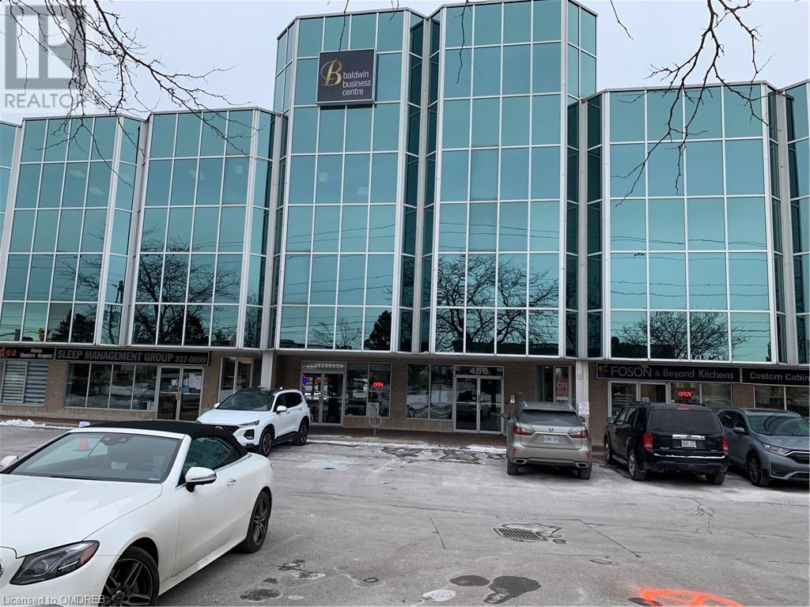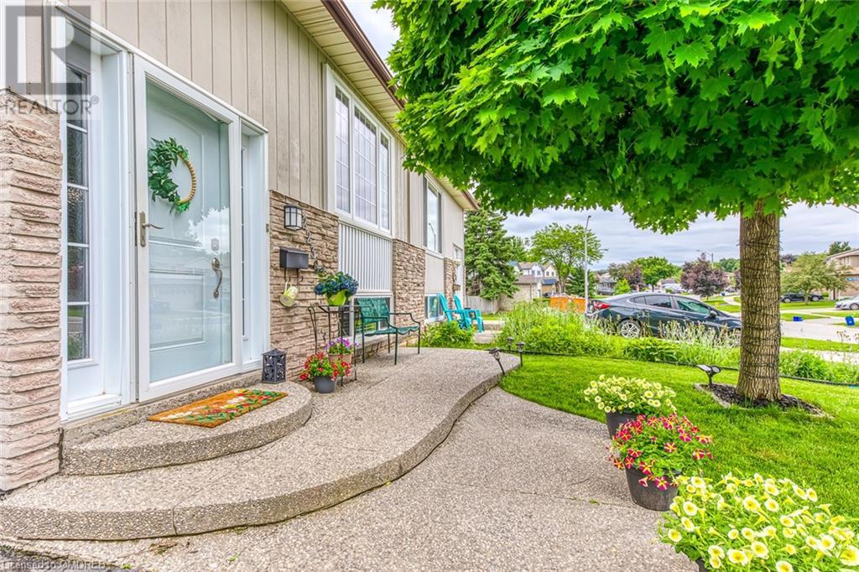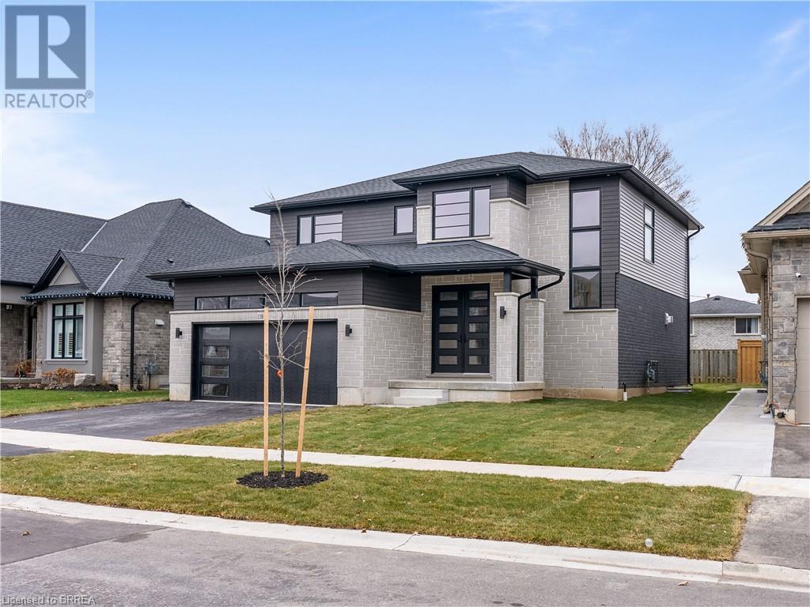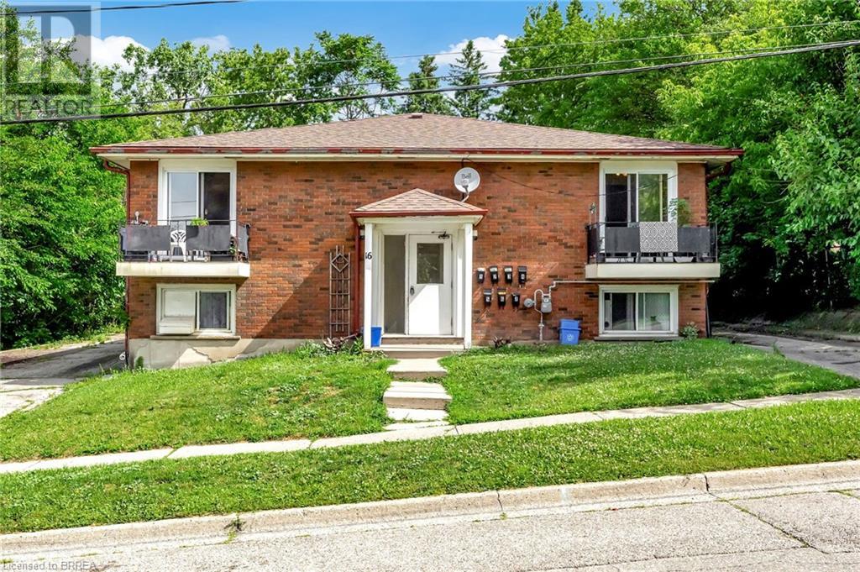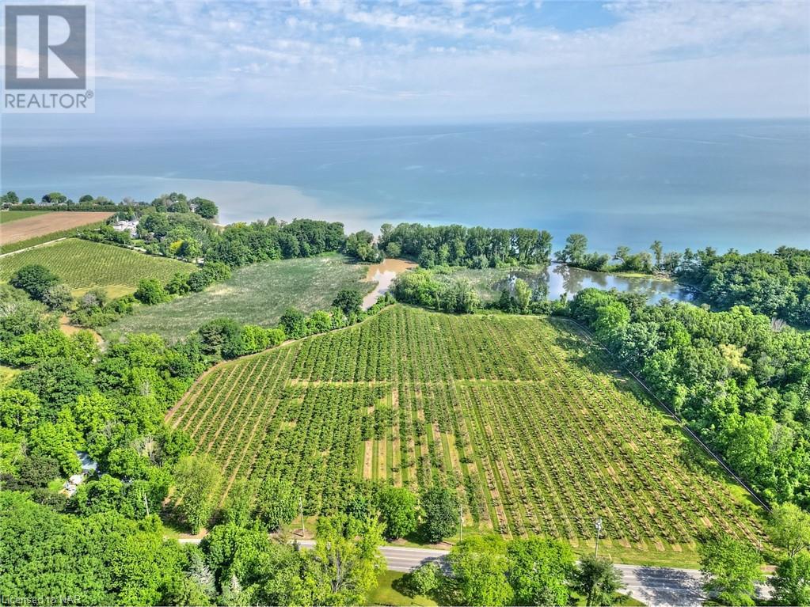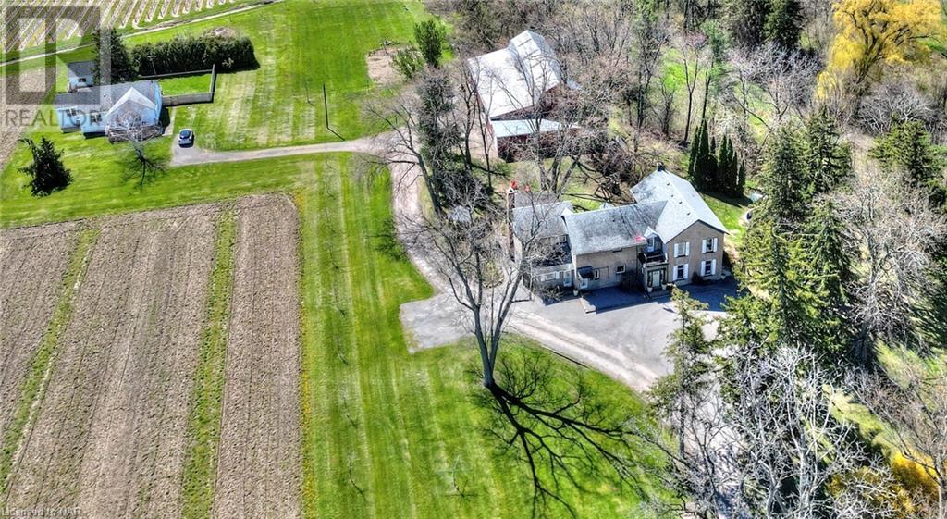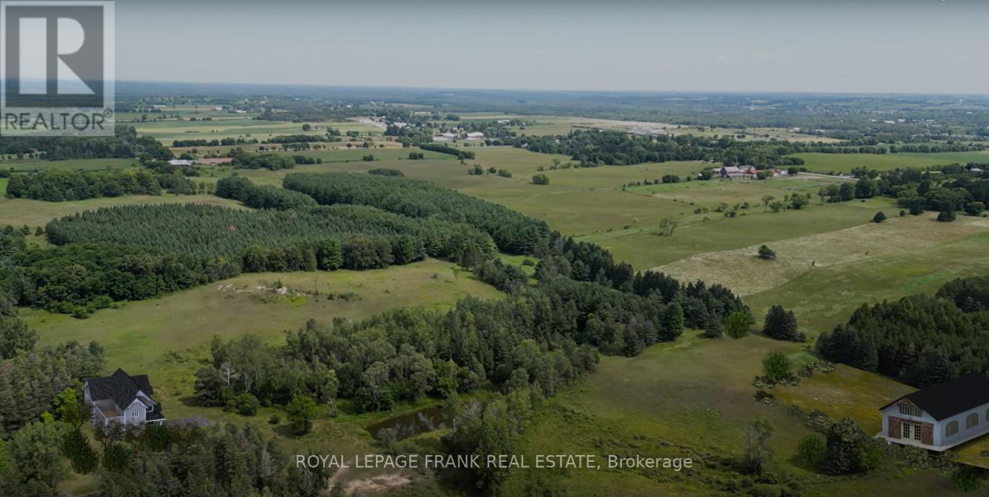70, 1313 30 Street N
Lethbridge, Alberta
Possibilities are endless! Mixed use 8-bay condo project great for storage, hobbies or running a business. Excellent street visibility. Each unit is 30' x 40' . Steel frame construction, high ceilings. Ability to add 400 sq ft+- mezz if you need more space. 12x14 OH door with opener. Hot and cold water taps and 2 pc bath. Assigned secure yard storage of 23'x40' +- included. All exterior maintenance is taken care of with condos fees of $150 per month. (id:58770)
Lethbridge Real Estate.com
513 Whispering Greens Avenue
Vulcan, Alberta
Great opportunity to own a lot in a HOA community on a beautiful 18 hole golf course! Ready for you to build your dream home this lot would be ideal as it has stunning mountain views. HOA fee applies once you have built or moved in and this will allow you more time to play golf while your lawn gets mowed. Snow removal is covered with the HOA fee which is ideal if you want to head south for warmer days! No building commitments here. Come to Vulcan and see the many amenities it has to offer from 24 hour emergency hospital, New swimming pool coming in 2021, near by lakes, camping, shopping and various other services all make up this friendly rural community. (id:58770)
Prairie Management & Realty Inc.
Royal LePage Benchmark
C-102-6900 Burnaby Street
Powell River, British Columbia
NOW SELLING PHASE 3 SUNCOAST ESTATES. Stunning brand-new condos with unobstructed ocean views, secure underground parking and elevator access in the heart of Westview. Bright open plans with high ceilings, spacious covered decks and modern finishes in the exciting third phase of Suncoast Estates. There are two and three bedroom plans, ranging from 1500 - 1750 sqf; secure the central ocean view condo you've been waiting for now! Call for more information. Contact Josh Statham 604.223.5674 (id:58770)
Exp Realty Powell River
C-103-6900 Burnaby Street
Powell River, British Columbia
NOW SELLING PHASE 3 SUNCOAST ESTATES. Stunning brand-new condos with unobstructed ocean views, secure underground parking and elevator access in the heart of Westview. Bright open plans with high ceilings, spacious covered decks and modern finishes in the exciting third phase of Suncoast Estates. There are two and three bedroom plans, ranging from 1500 - 1750 sqf; secure the central ocean view condo you've been waiting for now! Call for more information. Contact Josh Statham 604.223.5674 (id:58770)
Exp Realty Powell River
C-104-6900 Burnaby Street
Powell River, British Columbia
NOW SELLING PHASE 3 SUNCOAST ESTATES. Stunning brand-new condos with unobstructed ocean views, secure underground parking and elevator access in the heart of Westview. Bright open plans with high ceilings, spacious covered decks and modern finishes in the exciting third phase of Suncoast Estates. There are two and three bedroom plans, ranging from 1500 - 1750 sqft; secure the central ocean view condo you've been waiting for now! Call for more information. Contact Josh Statham 604.223.5674 (id:58770)
Exp Realty Powell River
C-101-6900 Burnaby Street
Powell River, British Columbia
NOW SELLING PHASE 3 SUNCOAST ESTATES. Stunning brand-new condos with unobstructed ocean views, secure underground parking and elevator access in the heart of Westview. Bright open plans with high ceilings, spacious covered decks and modern finishes in the exciting third phase of Suncoast Estates. There are two and three bedroom plans, ranging from 1500 - 1750 sqft; secure the central ocean view condo you've been waiting for now! Call for more information. Contact Josh Statham 604.223.5674 (id:58770)
Exp Realty Powell River
C-202-6900 Burnaby Street
Powell River, British Columbia
NOW SELLING PHASE 3 SUNCOAST ESTATES. Stunning brand-new condos with unobstructed ocean views, secure underground parking and elevator access in the heart of Westview. Bright open plans with high ceilings, spacious covered decks and modern finishes in the exciting third phase of Suncoast Estates. There are two and three bedroom plans, ranging from 1500 - 1750 sqf; secure the central ocean view condo you've been waiting for now! Call for more information. Contact Josh Statham 604.223.5674 (id:58770)
Exp Realty Powell River
C-203-6900 Burnaby Street
Powell River, British Columbia
NOW SELLING PHASE 3 SUNCOAST ESTATES. Stunning brand-new condos with unobstructed ocean views, secure underground parking and elevator access in the heart of Westview. Bright open plans with high ceilings, spacious covered decks and modern finishes in the exciting third phase of Suncoast Estates. There are two and three bedroom plans, ranging from 1500 - 1750 sqf; secure the central ocean view condo you've been waiting for now! Call for more information. Contact Josh Statham 604.223.5674 (id:58770)
Exp Realty Powell River
C-201-6900 Burnaby Street
Powell River, British Columbia
NOW SELLING PHASE 3 SUNCOAST ESTATES. Stunning brand-new condos with unobstructed ocean views, secure underground parking and elevator access in the heart of Westview. Bright open plans with high ceilings, spacious covered decks and modern finishes in the exciting third phase of Suncoast Estates. There are two and three bedroom plans, ranging from 1500 - 1750 sqft; secure the central ocean view condo you've been waiting for now! Call for more information. Contact Josh Statham 604.223.5674 (id:58770)
Exp Realty Powell River
C-204-6900 Burnaby Street
Powell River, British Columbia
NOW SELLING PHASE 3 SUNCOAST ESTATES. Stunning brand-new condos with unobstructed ocean views, secure underground parking and elevator access in the heart of Westview. Bright open plans with high ceilings, spacious covered decks and modern finishes in the exciting third phase of Suncoast Estates. There are two and three bedroom plans, ranging from 1500 - 1750 sqf; secure the central ocean view condo you've been waiting for now! Call for more information. Contact Josh Statham 604.223.5674 (id:58770)
Exp Realty Powell River
C-302-6900 Burnaby Street
Powell River, British Columbia
NOW SELLING PHASE 3 SUNCOAST ESTATES. Stunning brand-new condos with unobstructed ocean views, secure underground parking and elevator access in the heart of Westview. Bright open plans with high ceilings, spacious covered decks and modern finishes in the exciting third phase of Suncoast Estates. There are two and three bedroom plans, ranging from 1500 - 1750 sqf; secure the central ocean view condo you've been waiting for now! Call for more information. Contact Josh Statham 604.223.5674 (id:58770)
Exp Realty Powell River
C-303-6900 Burnaby Street
Powell River, British Columbia
NOW SELLING PHASE 3 SUNCOAST ESTATES. Stunning brand-new condos with unobstructed ocean views, secure underground parking and elevator access in the heart of Westview. Bright open plans with high ceilings, spacious covered decks and modern finishes in the exciting third phase of Suncoast Estates. There are two and three bedroom plans, ranging from 1500 - 1750 sqf; secure the central ocean view condo you've been waiting for now! Call for more information. Contact Josh Statham 604.223.5674 (id:58770)
Exp Realty Powell River
C-304-6900 Burnaby Street
Powell River, British Columbia
NOW SELLING PHASE 3 SUNCOAST ESTATES. Stunning brand-new condos with unobstructed ocean views, secure underground parking and elevator access in the heart of Westview. Bright open plans with high ceilings, spacious covered decks and modern finishes in the exciting third phase of Suncoast Estates. There are two and three bedroom plans, ranging from 1500 - 1750 sqf; secure the central ocean view condo you've been waiting for now! Call for more information. Contact Josh Statham 604.223.5674 (id:58770)
Exp Realty Powell River
466 Speers Road Unit# 217
Oakville, Ontario
1250 sq. ft. Office with 5 offices and a kitchenette, Elevator, Oakville Transit on Speers, Gross Lease, All Utilities, Property Tax are Included in The Lease Rate. August 1 occupancy, easy access to Q.E, 403 & 407 via Dorval Drive or Third Line (id:58770)
2230 Manchester Drive
Burlington, Ontario
2230 Manchester Drive is situated in Brant Hills, one of Burlington's best family-oriented neighborhoods. This semi-detached raised bungalow offers you 4 bedrooms and 2 full bathrooms, 3 of the bedrooms are located on the main floor while the lower level of this home features a finished basement that is highlighted as the in-law suite, complete with its own kitchen, bedroom, and full bathroom plus a private and comfortable living area. Additionally, there is a huge storage room that doubles as a workshop. On the main floor the open dining room flows seamlessly into the living room, illuminated by a large front window that floods the space with natural light. The kitchen is designed for functionality and storage, featuring a bar top perfect for casual dining. A side door off the kitchen leads to a deck, ideal for BBQs and entertaining. The fully fenced backyard provides a safe and spacious area for kids and pets to play. The property is within walking distance to public schools, Brant Hills Community Centre, the library, and local parks. Don't miss the opportunity to make this wonderful home your own! (id:58770)
13b Cumberland Street
Brantford, Ontario
Introducing 13B Cumberland St! This Custom Home was built by CarriageView Construction - an established, local builder known for their quality finishes and outstanding workmanship. Marvel at the unique 2203 sq. ft. open concept floorplan in this gorgeous 2-storey home. Modern features include 9 ft. ceilings on the main floor with LED strip lighting and motorized blinds on the back windows. Take advantage of the sliding doors from the main floor to the back yard, where you can enjoy barbequing and summer evenings relaxing on the Concrete Patio. 4 spacious bedrooms on the upper level plus an open area that could be used as a work/study space. The home also features 3 bathrooms, and Main Floor Laundry. Brick, Stone, Vinyl & Hardy Wood exterior, Central Air, Gas Fireplace & Double car garage with one Garage Door opener. Standard finishes include: Engineered Vinyl Plank Flooring, Quartz Countertops, gorgeous oak stairs with wrought iron rails, and so much more. This established neighborhood is perfect for growing families, retirees & empty nesters. Lot has been fully graded, top soiled and sodded and is partially fenced. Paved Double wide Driveway. TARION Warranty & HST are included in the Purchase Price. Occupancy can be immediate. (id:58770)
RE/MAX Twin City Realty Inc.
16 East Avenue
Brantford, Ontario
Fantastic investment opportunity located in BranTford. Purpose built seven unit building with nine parking spaces, each coming with their own storage unit. All units have their own fuse panels. This building is well-maintained and carries a great net income annually (id:58770)
Royal LePage Brant Realty
1378 Lakeshore Road
Niagara-On-The-Lake, Ontario
Nestled in the heart of Niagara on the Lake, this exquisite 18.3-acre farm property presents a rare opportunity to embrace the best of country living with all the conveniences of town life just moments away. Boasting top-quality agricultural soil, this land is a verdant canvas awaiting your vision, whether it be a boutique vineyard, an orchard, or a luxurious estate home surrounded by picturesque gardens. Water access adds an element of serenity and practicality to this already desirable location, ensuring lush landscapes and the potential for sustainable farming practices. The property's prime location is unparalleled, offering the tranquility of the countryside while being just a short drive from the charming town of Niagara on the Lake. Here, culture, fine dining, and unique shopping experiences abound, along with easy access to some of the region's most renowned wineries and historical sites. Zoned for both residential and agricultural use, this property offers endless possibilities to create your dream lifestyle. Adjacent to a conservation area, residents will enjoy privacy, breathtaking natural beauty, and the pleasure of being surrounded by protected land that ensures a peaceful retreat from the bustling world. This is a once-in-a-lifetime opportunity to own a piece of paradise in one of Ontario's most sought-after locations. Whether you're looking to cultivate the land, invest in Niagara's booming agricultural scene, or build a sanctuary for your family, this property promises a future as rich and fertile as the soil beneath it. (House AS IS) *ALSO SOLD AS A BUNDLE WITH 1378 LAKESHORE & LOT 154 FIRELANE 2 FOR $5,300,000 INCLUSIVE (id:58770)
Royal LePage NRC Realty
1171 Mcnab Road
Niagara-On-The-Lake, Ontario
Nestled in the heart of Niagara on the Lake's breathtaking landscape, this extraordinary 15.5-acre estate presents a rare opportunity to own not just a home, but a lifestyle of unparalleled luxury and tranquility. Surrounded by a serene peach orchard, lush vineyards, and a pristine forest conservation area, this property also boasts a picturesque pond which is used for irrigation and a babbling stream that gently meanders through the grounds, creating an oasis of natural beauty and sustainability. The estate features three separate dwellings, offering a versatile array of living arrangements. Two of these homes have been newly renovated, combining modern comfort with the timeless charm of the surrounding landscape. Notably, one of these dwellings operates as a licensed Airbnb, while the other serves as a legal, conforming apartment, both producing a significant income stream. Beyond the immediate appeal of its dwellings and income potential, the estate is poised perfectly near the quaint town of Niagara on the Lake. Here, charming shops, gourmet restaurants, and captivating attractions await, along with nearby wineries and distilleries that are sure to delight connoisseurs and casual visitors alike. This proximity, coupled with the estate's expansive grounds, offers the perfect possibility for creating a family homestead or embracing generational living—all within your own private, self sustaining compound. This is more than a home; it's a retreat that promises a lifestyle of peace, privacy, and prosperity. Whether you're envisioning a family sanctuary, seeking a profitable venture in one of Canada's most picturesque regions, or simply in search of a haven that combines natural beauty with luxury living, this Niagara on the Lake estate is an opportunity like no other. (id:58770)
Royal LePage NRC Realty
Lot 40 Lucia Drive
Niagara Falls, Ontario
Introducing the Sereno Model by Kenmore Homes, nestled in the prestigious Terravita subdivision of Niagara Falls. This luxurious residence embodies elegance and modern design, providing an unparalleled living experience in one of Niagara's most sought-after locations. The Sereno Model offers a spacious layout with 4 bedrooms and 2.5 bathrooms, ideal for family living and entertaining. Each home is equipped with a kitchen designed for the culinary enthusiast, and to enhance your move, purchasers will receive a $10,000 gift card from Goeman's to select appliances. Elevate your lifestyle with the Sereno Model's impressive architectural details, including soaring 10-foot ceilings on the main floor and 9-foot ceilings on the second, creating an open, airy atmosphere that enhances the home's luxurious ambiance. The extensive use of Quartz adds a touch of sophistication to every surface, from the kitchen countertops to the bathroom vanities. The exterior of the Sereno Model is a masterpiece of design, featuring a harmonious blend of stone and stucco that exudes sophistication. The covered concrete patios provide a tranquil outdoor retreat for relaxation and entertainment, while the paver driveway and comprehensive irrigation system add both beauty and convenience to the home’s outdoor spaces. Located in the luxury subdivision of Terravita, residents will enjoy the serenity of Niagara’s north end, with its close proximity to fine dining, beautiful trails, prestigious golf courses, and the charm of Niagara on the Lake. The Sereno Model is more than just a home; it's a lifestyle. With its blend of luxury, comfort, and a prime location in Terravita, Niagara Falls, this residence is designed for those who seek the finest in home living. Discover the perfect backdrop for creating unforgettable memories with your family in the Sereno Model by Kenmore Homes. (id:58770)
RE/MAX Niagara Realty Ltd
24 Gallipoli Street
St. John's, Newfoundland & Labrador
Another quality built home by Horizon Homes Limited. Three bedroom two storey home with a walkout basement under construction in the beautiful Estates at Clovelly. This home, backing onto a greenbelt will feature a large open main floor plan with great room, kitchen, dining room and a main floor den. 10’ main floor ceilings, 9’ basement and second floor ceilings . 12 x 24 pressure treated rear deck. HST included in purchase price. (id:58770)
RE/MAX Realty Specialists
18576 Mccowan Road
East Gwillimbury, Ontario
Discover The Endless Possibilities With This Expansive 97+ Parcel of Vacant Land, Offering a Rare Opportunity for Developers, Investors Or Those Seeking A Private Sanctuary. Whether You Envision a Sprawling Estate, A Eco-Friendly Retreat Or Land Bank For Future Development Use, The Potential Is Endless. With Easy Access to Major Highways and Nearby Amenities, This Prime Acreage Combines the Tranquility of The Countryside With The Convenience of Urban Proximity. **** EXTRAS **** Property located within the Oak Ridges Moraine (ORM) Conservation Plan Area, under two designations: ORM Natural Core Area and ORM Countryside Area. Property has old Hunting Cabins on it. Should be Torn down. (id:58770)
Royal LePage Frank Real Estate
729 Carbon Ave
Bienfait, Saskatchewan
Available for sale is a multi-unit rental property located in the town of Bienfait on Carbon Ave. This property consists of a stand alone building on a 0.68 acre lot. The building faces South East with a large greenspace and driveway in the front and a large gravelled parking lot in the back. This property is in a prime location for Bienfait as it is across the street from the school is only a few blocks away from Main street and is close to HWY 18 which is the major roadway in and out of town. The lot is irregular in shape but mostly rectangular (approx 168ft of Frontage onto Carbon Ave with 185ft typical depth). It has established landscaping a large driveway with access from 2 sides and a large parking lot that can park at least 20 vehicles with some stalls having access to electrical. The building was originally constructed in 1948 as a hospital and appears to be of excellent construction quality for the age of construction. It is a 1-storey building with a full basement totalling approx. 10896 sqft (as per SAMA records) with low maintenance brick exterior. It has been successfully operated as a multi-unit residential property since at least 2001. Inside the property has been developed into 19 rental units 2 shared laundry facilities 5 shared bathroom facilities and 2 shared kitchen / lounge facilities. The rental units consist of 1 self contained 2-bedroom apartment with wheelchair access and private deck space 1 self contained 1-bedroom apartment and 17 private furnished single room rental units. There are also many storage rooms and a large utility area. Overall this property has a lot going for it produces reliable income and has the opportunity for further development (2 additional self contained 1-bedroom units can be created by combining some rooms) or would be an excellent candidate to re-purpose into a care home or group home facility or even a hospitality property like a bed-and-breakfast. This could be just the opportunity your business organization o (id:58770)
Flatlands Real Estate Team
380 Broadway St E
Fort Quappelle, Saskatchewan
Available for sale or lease is a retail building located in downtown Fort Qu'Appelle on Broadway Ave East. This property consists of a stand alone building on a 0.15 acre lot. The building is set back from the street with a landscaped greenspace with a large undeveloped yard space behind the building off the lane way. This property is in a prime location for Fort Qu'Appelle as it is found in between 2 popular retailers across the street from the RCMP depot and located close to the schools. The lot is rectangular in shape (approx 43ft W with 150ft depth). It has lane access on the rear and storefront access off Broadway Ave. The building was constructed in 1957 and has been updated recently. The space is approx 832 sqft and was last used as a salon and would make an excellent turnkey opportunity for a similar business. The current layout has 4 offices a reception area a washroom and laundry facilities and also features central air conditioning. The space and location would also be ideal for other office or retail uses. The layout can also be easily re-configured to create a large open retail area. Local zoning bylaws offer a wide variety of permitted uses for this property allowing for a lot of flexibility long term. Currently the property is serviced with electricity natural gas municipal water and municipal sewer. Overall this property is in good condition and has a lot going for it. It could be just the opportunity your business needs to start up or expand. (id:58770)
Flatlands Real Estate Team






