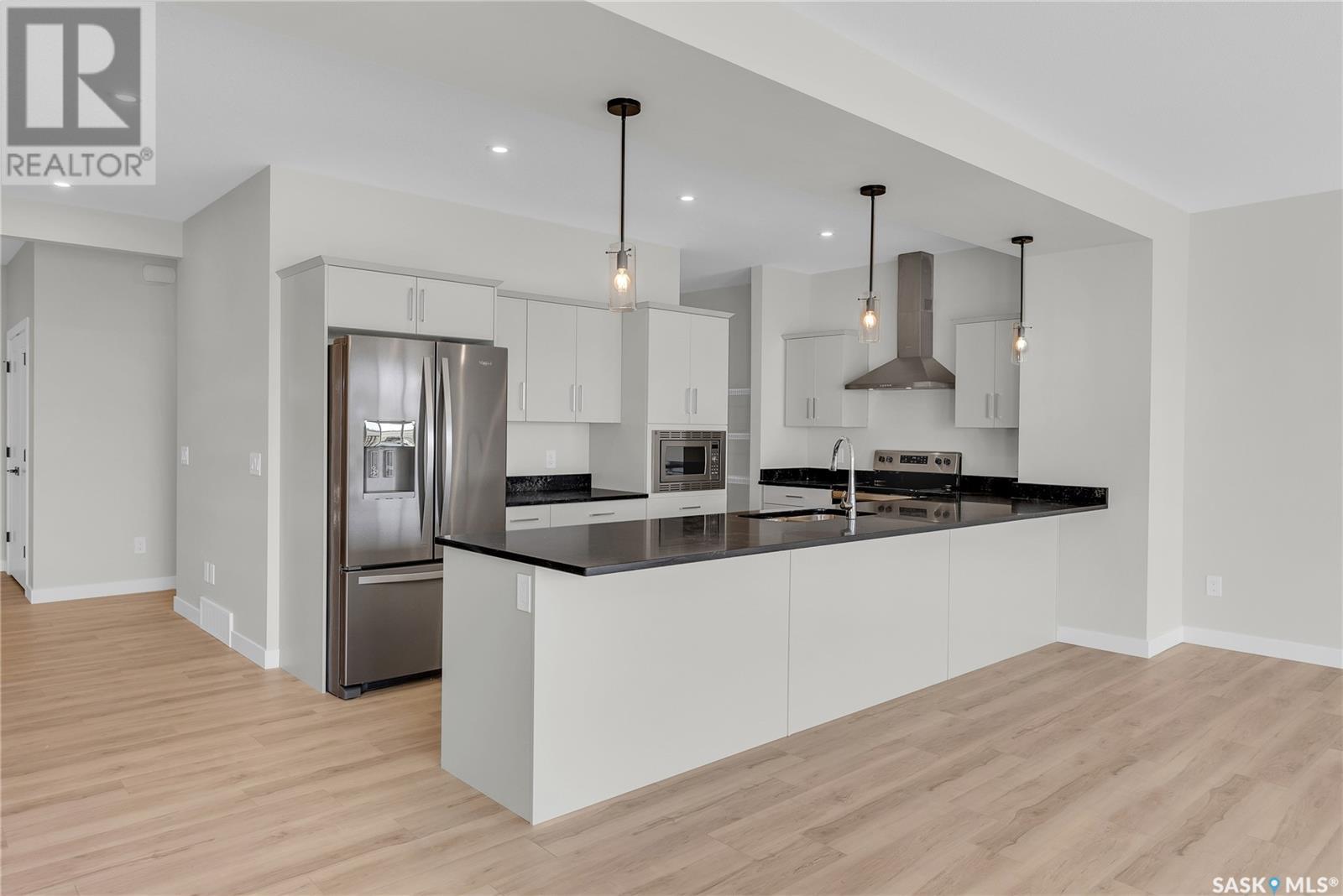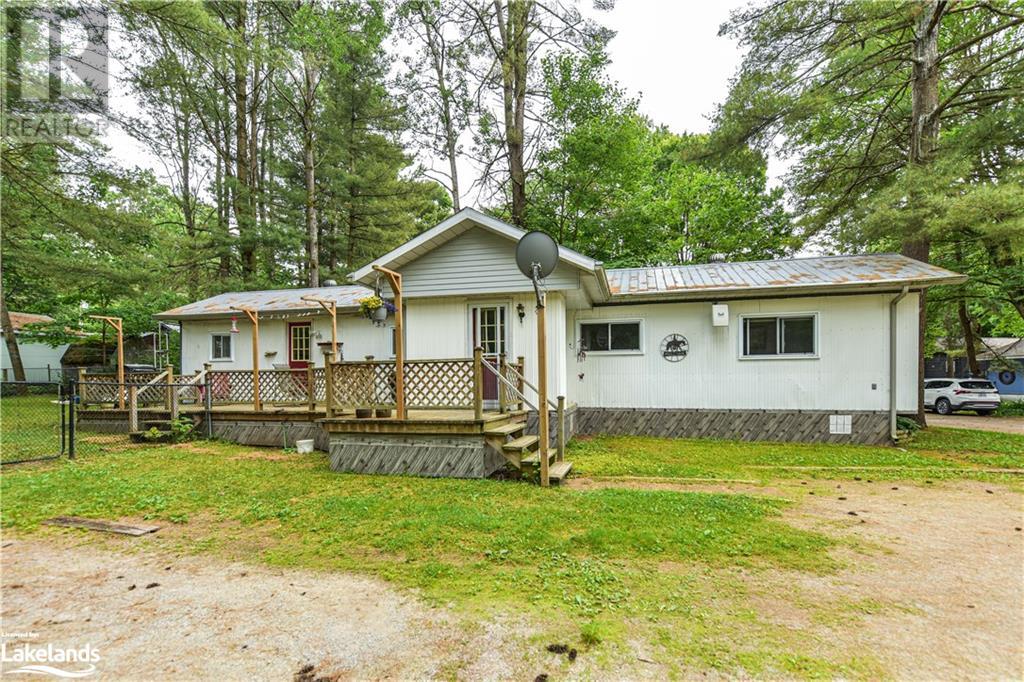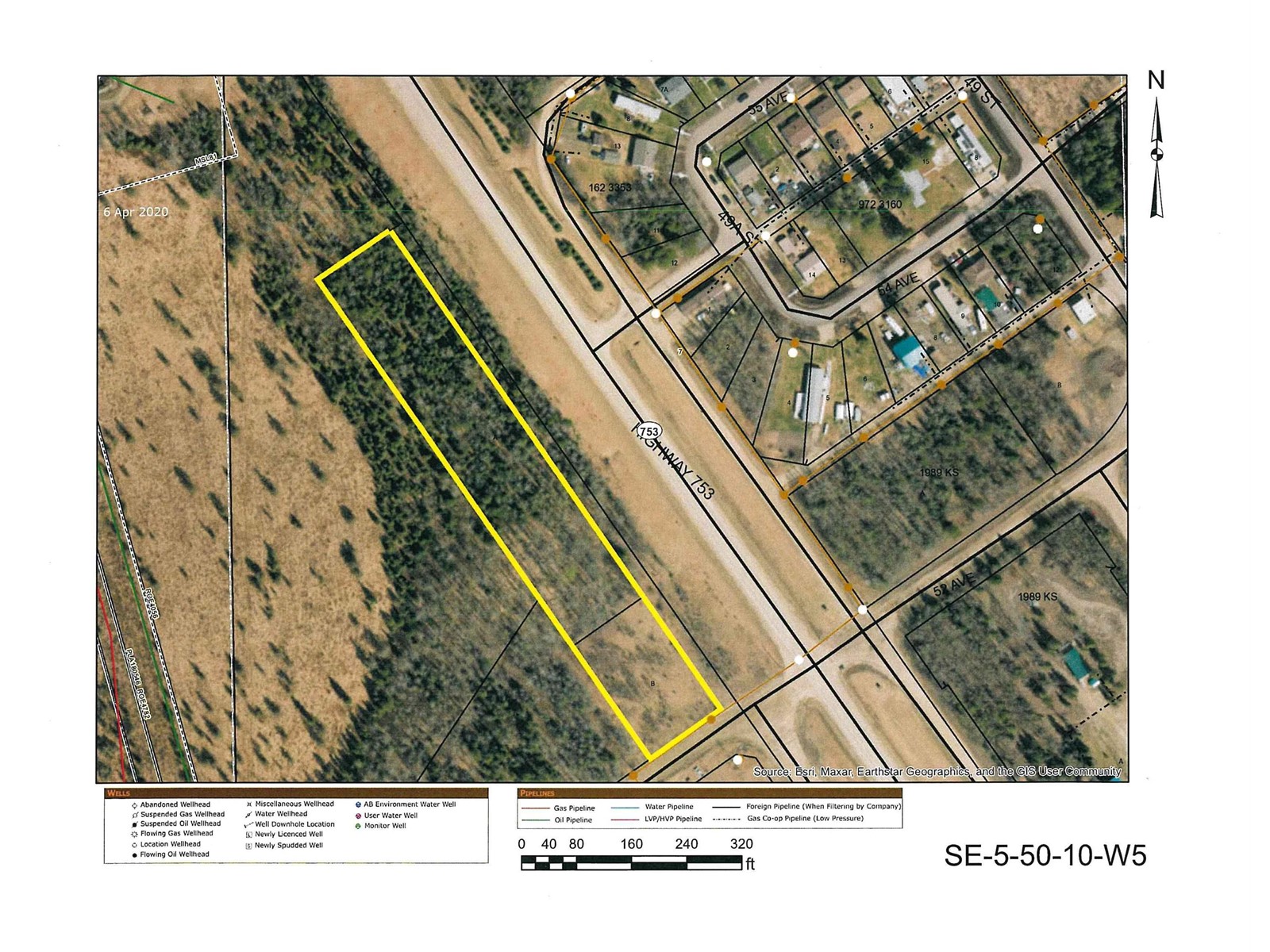2310, 220 Seton Grove Se
Calgary, Alberta
Welcome to luxury living in Seton Summit! This unit really has it all! Upon entering you will immediately see all the gorgeous upgrades this property has to offer as no expense was spared! This unit boasts $30,000 in builder upgrades. The 9' ceilings and floor to ceiling windows allow tons of natural light to flood the main living areas. This unit was upgraded to offer vinyl plank throughout (no carpet!), designer lighting and a third bedroom, which is very rare. The gourmet kitchen offers stainless steel appliances, a built-in wall oven, flat top stove, granite counter tops, stylish backsplash, a large walk-in pantry, and a massive island perfect for meal prepping and has seating for at least 4 stools. The primary bedroom has a walk-in closet and a private ensuite. The 2 secondary bedrooms have access to a second full bathroom. For ultimate convenience, there are a full-size washer and dryer in a spacious laundry room. For those who own 2 vehicles, this property is a must see! It is equipped with 2 titled stalls. There is also a secure bike storage room in the parkade. This unit truly defines luxury and convenience, right down to the location. Seton Summit is minutes from The South Campus Hospital, Brookfield YMCA, Superstore and loads of other shopping options, restaurants and pubs. Need to commute? This complex is easy access to Deerfoot Trail and Stoney Trail. (id:58770)
Power Properties
332 Leskiw Bend
Saskatoon, Saskatchewan
Introducing the exquisite Nova model by North Prairie Developments Ltd. This stunning two-story residence boasts a spacious layout spanning 2346 square feet and comes complete with a double attached garage and an integrated Smart Home Package for modern living convenience. Step into the main floor, where you'll be greeted by a large mudroom featuring a walk-in closet, ensuring a clutter-free entryway. The mudroom seamlessly flows into a walkthrough pantry, leading you into the contemporary kitchen, a spacious dining area, and an inviting living room. This open-concept design creates a warm and welcoming atmosphere, perfect for entertaining family and friends. Adding to the convenience of this level is a well-placed half bath. As you ascend to the second floor, you'll discover the epitome of luxury in the primary bedroom. Bathed in abundant natural light, this retreat boasts a massive walk-in closet and an ensuite bathroom equipped with a 5-piece suite, providing a spa-like experience in the comfort of your own home. Additionally, there are two more bedrooms, a well-appointed 4-piece bathroom, a convenient laundry room, and a bonus room on this level, offering ample space for everyone's needs. The Nova model also offers the option for basement development, extending the living space by an impressive 1063 square feet. In the basement, you'll find another bedroom, a bathroom, a den, and a living space, providing flexibility and versatility for various lifestyle preferences. Experience the Nova, where thoughtful design and modern amenities converge to create the perfect place to call home. All North Prairie homes are covered under the Saskatchewan Home Warranty program. PST & GST included in the purchase price with a rebate to the builder. Pictures may not be exact representations of the unit, used for reference purposes only. Errors and omissions excluded. Prices, plans, promotions, and specifications subject to change without notice. (id:58770)
Coldwell Banker Signature
328 Leskiw Bend
Saskatoon, Saskatchewan
Introducing the exquisite Nova model by North Prairie Developments Ltd. This stunning two-story residence boasts a spacious layout spanning 2346 square feet and comes complete with a double attached garage PLUS this home is suite ready with side entrance and option for legal basement suite. Step into the main floor, where you'll be greeted by a large mudroom featuring a walk-in closet, ensuring a clutter-free entryway. The mudroom seamlessly flows into a walkthrough pantry, leading you into the contemporary kitchen, a spacious dining area, and an inviting living room. This open-concept design creates a warm and welcoming atmosphere, perfect for entertaining family and friends. Adding to the convenience of this level is a well-placed half bath. As you ascend to the second floor, you'll discover the epitome of luxury in the primary bedroom. Bathed in abundant natural light, this retreat boasts a massive walk-in closet and an ensuite bathroom equipped with a 5-piece suite, providing a spa-like experience in the comfort of your own home. Additionally, there are two more bedrooms, a well-appointed 4-piece bathroom, a convenient laundry room, and a bonus room on this level, offering ample space for everyone's needs. The Nova model also offers the option for basement development, extending the living space by an impressive 1063 square feet and a side entrance for a future basement suite. Experience the Nova, where thoughtful design and modern amenities converge to create the perfect place to call home. All North Prairie homes are covered under the Saskatchewan Home Warranty program. PST & GST included in the purchase price with a rebate to the builder. Pictures may not be exact representations of the unit, used for reference purposes only. Errors and omissions excluded. Prices, plans, promotions, and specifications subject to change without notice. (id:58770)
Coldwell Banker Signature
397 Crescent Rd W
Qualicum Beach, British Columbia
Remarkable Ocean & Mountain views in Qualicum Beach! Built by builder Don Beaton, this immaculate home is nicely cared for. At 2844sf on 2 floors, the main level entry-walk out basement plan works whether the house is full or not! The exceptional view is captured from the principal rooms as well as an enclosed sun room on the North side. Year ‘round you’ll be entertained with the ever changing scenery of eagles, sea birds, sea lions, whales & summer cruise ships passing by. The ocean view kitchen has loads of storage, double ovens & also overlooks a sunny south patio which is particularly private thanks to attractive landscaping. The spacious Primary BR overlooks the ocean, has good closet space & a 4 pc ensuite. Downstairs is a 3rd bedroom, full bath, huge rec room w/pool table & built in bench for hecklers! There is also a 500sf shop here – great storage! A short walk to the Town, Beach & Golf Course. Check with the Town about Garden suite possibility on this 10,875sf lot. Call now! (id:58770)
Royal LePage Parksville-Qualicum Beach Realty (Pk)
1047 Four Seasons Park Road
Severn Bridge, Ontario
Welcome to your new home! This charming and nicely maintained 2-bedroom mobile home offers a perfect blend of comfort and convenience. Nestled in a peaceful and quiet neighborhood, only 15 minutes for Orillia and Gravenhurst, this property provides a serene escape from the hustle and bustle of everyday life. The clean and tidy interior features two bedrooms, a bright laundry room and a good sized foyer area. The living and dining area is ideal for entertaining guests or enjoying cozy family meals. Outside, you'll discover a lovely space for gardening, outdoor activities, or simply enjoying the fresh air. With its excellent value, this mobile home is an ideal choice for those seeking a comfortable and affordable living space in a tranquil setting. Don’t miss out on the opportunity to make this lovely home yours. Schedule a viewing today and experience the charm and serenity for yourself!. (id:58770)
Century 21 B.j. Roth Realty Ltd. Brokerage
Century 21 B.j. Roth Realty Ltd.
5804 County Rd 41 Road
Erinsville, Ontario
Highly Lucrative Gas Bar/Trading Post/Convenience Store Operation Located On Busy Highway 41 In Cottage Country With An Abundance Of Round Residents. Prime Location Tourist Destination 30 Minutes From Napanee With Direct Views Of Beaver Lake On The Front And White Lake On The Back Of The Property. This Well Managed Business Property Has the Potential For Growth And Expansion.C1 Zoning Allows For Many Different Types Of Enterprises. Currently The Business Offers, Gas, Diesel, Propane Cigarettes, Grocery, Hardware, Healthcare, Lottery Firewood, Dairy/Ice Cream, Fresh Food And More. Possibility Of An Ontario Liquor Sales License As This Facility Meets The Requirements And Is Located At The Proper Distance From LCBO Facilities. Buyer Would Have To Do Their Own Due Diligence In This Regard. Located Across From Boat Docks And a Community Park, This Location At 41 Highway And County Rd 13 Is Ideal For Vehicular And Pedestrian Traffic. A Central Point For Surrounding Areas And Draw For Customers. With No Competition In The Area, C-1 Zoning Allows Tremendous Opportunity For Additional Revenue Streams. Business Has A Three Bedroom Home Attached For Year-Round Living. Business Is Being Sold With Existing Equipment, Inventory Negotiable. (id:58770)
Royal LePage Connect Realty
Royal LePage Connect Realty Brokerage
#206 11803 22 Av Sw
Edmonton, Alberta
Welcome to Heritage Landing! This charming 2-bedroom condo, just a short walk from shopping and dining! Each bedroom is generously sized, and the unit includes in-suite laundry, central air conditioning for those warmer days, and the carpets are professionally cleaned! The open-concept kitchen boasts contemporary cabinetry and ample counter space with granite countertops, including an eating bar. Enjoy the spacious living room that opens to a covered balcony, perfect for relaxing outdoors. Conveniently located close to schools, public transit, and various amenities. Pets are welcome with board approval, and the property offers easy access to HWY 2. Welcome to your new home! (id:58770)
Sweetly
4132 134 Av Nw
Edmonton, Alberta
Welcome to Sifton Park Acres! Only steps from Clareview Town Centre and all amenities. This 2 storey 3 bedroom townhouse has a fenced in back yard as well as front porch area, 2 car driveway, full basement with laundry, spacious living room. The kitchen flows into the bright lit nook and dining area. There are patio doors to the fenced back yard that backs onto a green space and back ally. Up stairs we have 3 full size bedrooms with closets, and a full bath. Make the basement your recreation room, yoga studio or theatre room. Plenty of storage space and well thought out floor plan. (id:58770)
RE/MAX Real Estate
5402 & 5202 50 St
Cynthia, Alberta
2 LOTS FOR SALE FOR $89,000. Take advantage of the Highway frontage, it's rare! Lot A is 1.88 acres and Lot B is .58 acres. The lots are being sold together but each of them has their own title. The two lots are side by side and directly across the Highway from the hamlet of Cyinthia. Currently they are zoned for Urban reserve, but it is in the works that the zoning will be change to Highway commercial. Lot A is 126 ft wide by 650 ft of frontage. Lot B is 126 ft wide by 200 ft long. (id:58770)
RE/MAX Vision Realty
190 Peppett Street
North Sydney, Nova Scotia
Welcome to 190 Peppet Street, North Sydney, a highly sought-after neighborhood with easy access to all directions as the highway is only a minute away and only minutes from town shopping and groceries, restaurants and all your daily amenities. This charming residential bungalow is nestled on a spacious lot featuring a private backyard with a shed on a concrete slab. The beautifully home boasts of three generous size bedrooms, a well-appointed full bathroom, a large living room, with an eat-in kitchen that has the potential to open up to an open-concept design. The roofing shingles are less than 6 years, heated with a furnace, some newer windows and the electrical was recently inspected and plugs are grounded. With your personalized decor and updated finishes this could be your comfortable oasis. The exterior is adorned with timeless wood shingles, adding to its appeal. The high and dry basement is partially finished, offering the possibility of further development with a large rec room and office completed. Located in a vibrant community, you'll enjoy the convenience of being near the beach, parks, playgrounds, public transit, and shopping, making this home the perfect blend of comfort and accessibility. (id:58770)
Exp Realty Of Canada Inc.
70 Acres Bayers Mill Road
Musquodoboit Harbour, Nova Scotia
This incredible 70 acre parcel teaming with wildlife and stunning views could be yours! Located just a short distance outside of the village of Musquodoboit Harbour, this property has it all. Bordering a cliff face on one side, a trail system and the historic Musquodoboit River! A surveyed right-of-way is already in place crossing the trail and an existing network of hiking paths already exist making exploration of the lands easy. Large pond and creek on the property make for a tranquil setting ideal for that dream home or cottage. Just 10 minutes to Martinique Beach, 20 minutes to Dartmouth and 35 minutes to Halifax Stanfield International Airport. (id:58770)
Century 21 Trident Realty Ltd.
51016a Twp Rd 490
Vermilion, Alberta
Extremely well-developed Home Quarter. Why build, it's already done & waiting for you! Stunning Modern 2009 Home (4 bdrms/5 baths) and walkout Basement leading to new Pool. High end appliances, Quality Finishings, and 3 Ensuites. Home Entertainment Room. -Beautiful covered full length front east side deck & decorative dormers. -Excellent west facing deck off dining area with incredible view. -Well designed & Heated 2009 Shop with 3 Overhead Doors and large enclosed mezzanine. -Tremendous full set of Utilities with extensive auxillary coal heating system, PLUS Reverse Osmosis and ultraviolet Water treatment systems. Full Qtr of Land (159.97ac) with 80 acres of cropland #3 Soil, plus fenced pasture. -2 Yards with additional livestock corrals, heated waterer, extra single garage & Large Barn. -Main Yard is extremely well landscaped with open graveled driveway & parking areas to easily move larger equipment & trucks. -Annual Surface Lease Revenues. -Skeet Shooting & other recreational opportunities. Make this your Forever Home Quarter; Act now, avoid having any regrets!!! Take a Virtual Home Tour, click on this link:) https://youriguide.com/51016a_township_rd_490_vermilion_ab/ (id:58770)
Real Estate Centre - Vermilion













