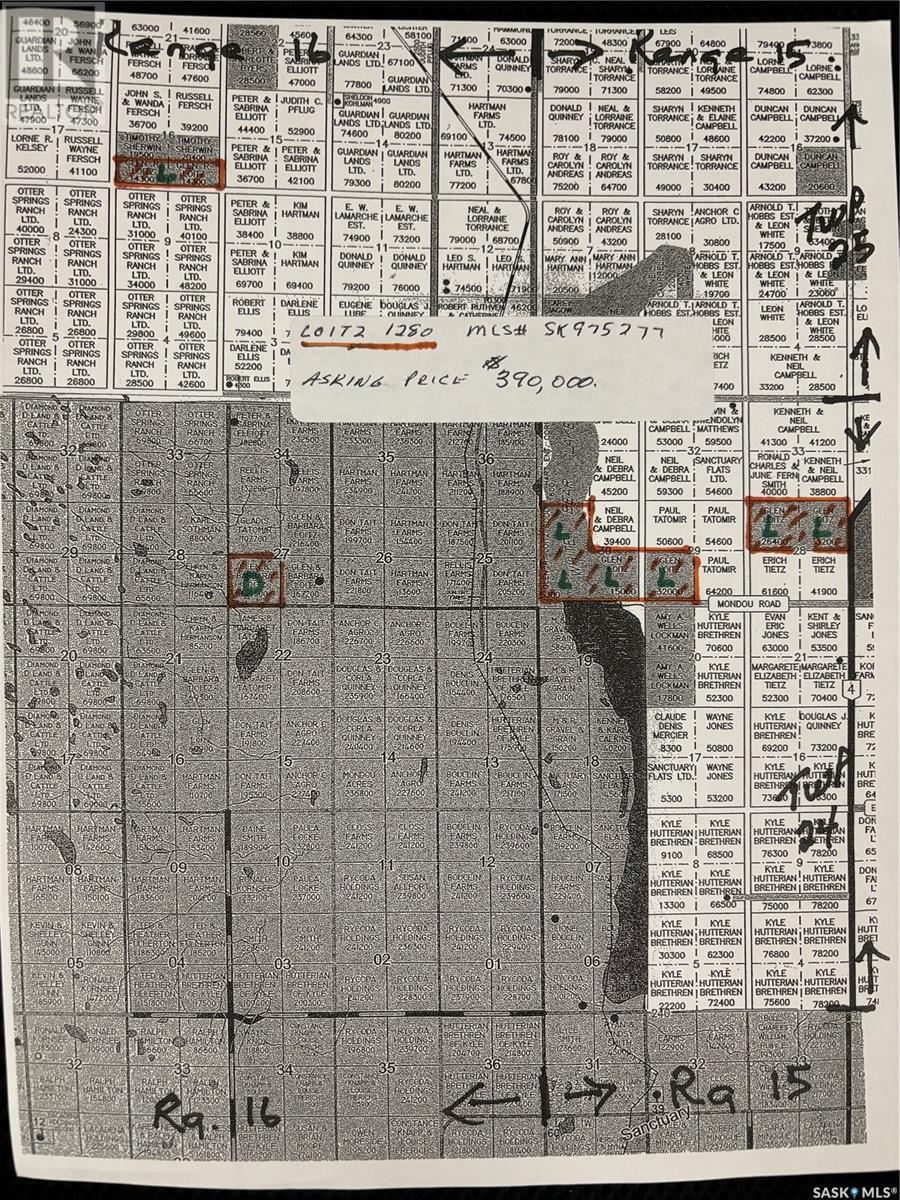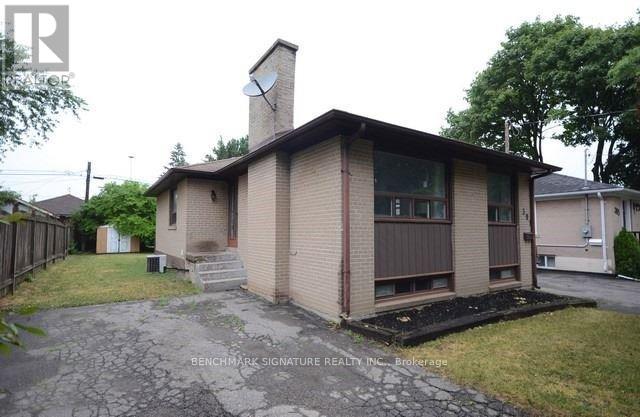615 S James Street
Lumsden, Saskatchewan
Welcome to 615 James St S. This beautiful charming, 1500+ sq ft bilevel is nestled in a peaceful small town setting. Wide open layout that maximizes space and functionality. Spacious entrance leads to living room boasting 9ft ceilings throughout, a stunning, stone natural gas fireplace and large picture windows allowing in an abundance of natural light. Gorgeous modern kitchen with island style eating bar and plenty cabinets and stone countertops. White cabinetry, pantry and full wall backsplash. Generous sized eating area with garden doors to rear deck. Huge master bedroom features walk-in closet and full ensuite. Bright 2nd bedroom with oversized windows. Gleaming hardwood floors throughout the main. Bright and airy basement also featuring 9 ft ceilings offers huge family room additional oversized bedroom a handy den/office space and a custom built bath with walk in tiled shower. House sits on a truly park-like yard. At over a quarter acre the private lushly treed and landscaped lot offers an oasis just outside your door. Beautiful stone patio area and raised private deck. Dream 26x22 garage is insulated, heated and drywalled. Nestled in the Lumsden Valley the picturesque offers small town living with plenty of amenities, shopping, restaurants and school and a very easy commute. Truly a beautiful family home. Call today! (id:58770)
Sutton Group - Results Realty
35 Coupland Crescent
Meadow Lake, Saskatchewan
Tastefully renovated 4-level split, situated in a family friendly location, close to schools, Lion’s Park, and the mall. 2018 was a huge year for this property as there were many updates including siding, all windows and exterior doors, all bathrooms, all appliances, as well as the basement being completed. The furnace and water heater were replaced in 2023. This home is sure to impress you from the moment you walk up the driveway as pride of ownership is seen throughout. For more information about this great property, contact your favourite Realtor. (id:58770)
RE/MAX Of The Battlefords - Meadow Lake
Loitz 1280
Lacadena Rm No. 228, Saskatchewan
Excellent ranch starter package. One quarter deeded and balance Sask Crown Lease. (id:58770)
RE/MAX Of Swift Current
5 Bridge Street Unit#2
Almonte, Ontario
WATERFRONT! HEAT, WATER & PARKING INCLUDED. Step into sophistication with this stunning 2 bed, 1 bath 2nd-floor apartment, offering breathtaking river views from expansive picture windows & a rare, large outdoor deck. Designed for professionals & active retirees, this residence combines elegance & convenience in the heart of Almonte. Enjoy the Main Street's shops, festivals, & gourmet dining just a short stroll away. Outdoor enthusiasts will love the easy access to the rail trail, beach, & fairgrounds, all within walking distance.The apartment exudes charm & modern comfort, featuring abundant natural light, gleaming hardwood floors, an updated kitchen, fully renovated bathroom (2024), & 9ft ceilings. The spacious deck offers a serene spot to unwind with stunning river views, making it perfect for morning coffee or evening gatherings. Perfect for professionals and retirees. (id:58770)
Exit Realty Matrix
1250 Guigue Road
Sharbot Lake, Ontario
Nestled among the privacy of the trees awaits your very own waterfront dream...This home sits on 1 acre of prime waterfront land with over 200 feet of frontage on Elbow Lake. Bright and open concept floorplan offers lots of space for your families needs. Upper level offers 3 generous sized bedrooms as well as kitchen, laundry and 4-pc bath. Lower level offers lots of added space with a large open family room/den to design however you see fit. (maybe an extra guest bedroom for all your new friends?) This incredible property is complete with 2 separate docks, U- shaped double entrance driveway with private "boat launch" down to the water, fenced in dog area, metal roofed gazebo in the hills, storage sheds, generator and owned income generating solar panels. Enjoy the peace of Elbow Lake with the added bonus of easily connecting to Sharbot Lake right around the bend!! You will love the year round enjoyment and spectacular views from this chalet style home!! Book your showing today! (id:58770)
Innovation Realty Ltd.
148 Southview Court
Kelowna, British Columbia
Welcome to this inviting 3-bedroom, 2-bathroom, no-step rancher featuring an open concept living, dining, and kitchen area. The living spaces boast real hardwood floors, while the bedrooms are carpeted, and the entryways are tiled. The home offers 9’ ceilings with pot lights throughout. Enjoy the cozy gas fireplace with a floor-to-ceiling stone surround and built-in speakers in the main living area, bedroom, garage, and patio. The laundry room includes built-in storage and a sun tube for natural light. The kitchen is equipped with floor-to-ceiling cabinets, quartz countertops, a touch faucet, a stainless steel dishwasher, and a gas range. Step outside to the spacious backyard, which features a stone patio, dual natural gas BBQ/heater hookups, and a garden area. The yard is fully fenced with partial composite and aluminum fencing and has underground sprinklers. Roof was replaced in 2023. Situated on a flat lot with a wide driveway and RV parking, this home is located on a quiet cul-de-sac near a park and North Glenmore/Dr. Knox schools. The double heated garage (with a Reznor heater) includes cabinets and an island work space. (id:58770)
Oakwyn Realty Okanagan
5303 Timble Lane
Kelowna, British Columbia
Incredible Value! Don’t miss the best buy for a detached family home in one of Kelowna's most desirable neighbourhoods. Offering multiple bedrooms, this well-maintained and updated home is just steps from top-rated schools and community amenities. The backyard is ideal for family activities, entertaining, or unwinding after a long day. This home presents an unbeatable opportunity, combining location, lifestyle, and exceptional value. The interior is bright and inviting with large living spaces and a notable updated kitchen with an abundance of storage options. Three bedrooms upstairs, including the primary bedroom with a private ensuite. Excellent for a growing family or guests, the lower level holds a large multi-purpose recreation space, and an additional 4th bedroom. The outdoor space is perfect: enough green space but lower maintenance. Positioned to border a beautiful park providing a picturesque view & easy access to outdoor activities. Kettle Valley is known for its excellent amenities & community spirit. Within walking distance to Chute Lake Elementary School, shopping as well as numerous parks & walking trails. Only 5 minutes to the new Mission Village at The Ponds with Save-on-Foods, Shopper's Drug Mart and more. All of this further enhances owning a home in Kettle Valley! Don't miss the opportunity to make this charming house your new home—where comfort, convenience & community come together in perfect harmony. (id:58770)
RE/MAX Kelowna - Stone Sisters
673 Chaleur Place
Newmarket (Stonehaven-Wyndham), Ontario
WELCOME TO LUXURIOUS RESORT LIVING IN PRESTIGIOUS STONEHAVEN ESTATES*STUNNING EXECUTIVE HOME ON QUIET COURT W/OVERSIZED LOT&3-CAR GARAGE*VERY PRIVATE SUN-DRENCHED BACKYARD OASIS W/HEATED 20X40FT SALT-WATER POOL,HOT TUB&GAZEBO/WETBAR*ELEGANT LIVINGRM W/VAULTED CEILING, GAS FIREPLACE&PREMIUM HARDWOOD*CHEFS KITCHEN W/GRANITE,STAINLESS STEEL APPLS INCL GAS RANGE, OVERSIZED PANTRY&B/I WINE RACK*PRIVATE MAIN FLOOR OFFICE*MAIN FL LAUNDRY RM W/ACCESS TO POOL*TWO FULL STAIRWAYS(ONE AT FOYER&ONE AT REAR ENTRY)*SPACIOUS 5+1 BEDRMS&5 BATHS*AMAZING PRIMARY SUITE RETREAT W/TWO-WAY GAS FIREPLACE, 5-PCE ENSUITE W/FREE-STANDING TUB, HIS&HERS WALK-IN CLOSETS&ENSUITE LAUNDRY*X-LARGE SECONDARY SUITE W/3-PCE ENSUITE&2 CLOSETS*FINISHED BASEMENT W/LIVINGRM,KITCHEN,BEDRM,BATHRM,FITNESS RM,WORKSHOP/HOBBY RM,COLD CELLAR&2 SPACIOUS STORAGE AREAS*THIS BEAUTIFUL HOME IS DESIGNED FOR ENTERTAINING AND/OR MULTI-GENERATIONAL LIVING*UNBEATABLE LOCATION&CONVENIENCE CLOSE TO SCHOOLS, PARKS, RECREATION, SHOPPING, DINING,HWY 400&GO SERVICES **** EXTRAS **** TWO FULL SETS OF STAIRWAYS*TWO LAUNDRIES(MAIN FL&PRIMARY SUITE)*PREMIUM HARDWOOD FLOORING*X-LARGE WORKSHOP/HOBBY RM(17FTX13FT W/EPOXY FLR)*GAS HOOKUP FOR BBQ (id:58770)
Century 21 B.j. Roth Realty Ltd.
A120 - 200 Mostar Street
Whitchurch-Stouffville (Stouffville), Ontario
Prestige industrial unit for lease. Attractive building with architectural precast and reflective glass. 12'x14' drive in door. Many possible uses. Street front exposure. Other sizes may be available. (id:58770)
Sutton Group-Admiral Realty Inc.
16 - 9100 Jane Street
Vaughan (Maple), Ontario
Busy Plaza In Vaughan. Space For Lease Is Shared With High Traffic Pharmacy. Space For Lease Is Suitable For Medical Clinic, Dental Clinic Or Any Other Professional Clinic. Newly Renovated, New Floors, NewCeilings, New Hvac Unit, In Ready To Move-In Condition. Prime Location On A Well-Traveled Road. 2 Examination Rooms With Waiting Area Included. (id:58770)
Forest Hill Real Estate Inc.
532 James Street
Brock (Beaverton), Ontario
Attention Investors Or First Time Home Buyers! Welcome to 532 James Street! This rare Bungaloft, Century Log Home Nestled On A Quiet Street With A Spacious Backyard Equipped With An Outdoor Kitchen, Hot Tub, Tree House, Vegetable Garden And Shed Can't Be Missed! This Unique And Cozy Home Boasts 3 Bedrooms And 2 Full Baths, A Living Room With A Gas Fireplace And An Exposed Log Wall On Main Floor Adding To Its Character and Charm. Located In A Quiet Area Of The Lakeside Community, Close To All Amenities And Beautiful Lake Simcoe. Over 60 Thousand in upgrades! A Must See! **** EXTRAS **** Hot Tub, Fire Pit in backyard, Tree house, BBQ (id:58770)
Right At Home Realty
391 Taylor Mills Drive S
Richmond Hill (Crosby), Ontario
Bungalow On A Large 50X100' Lot In The Heart Of Highly Sought-After Community Of Crosby. Funcational Floorplan For Single Family. Rare Duel Driveways On Each Side Of House. Eat-In Kitchen. Separate Entrance To Basement. Minutes To Beverly Acres French Immersion & Ib Program and Bayview S.S. Area with Restaurants, Hospital, Library, Parks, Public Transit, Walmart, And Shopping. (id:58770)
Benchmark Signature Realty Inc.













