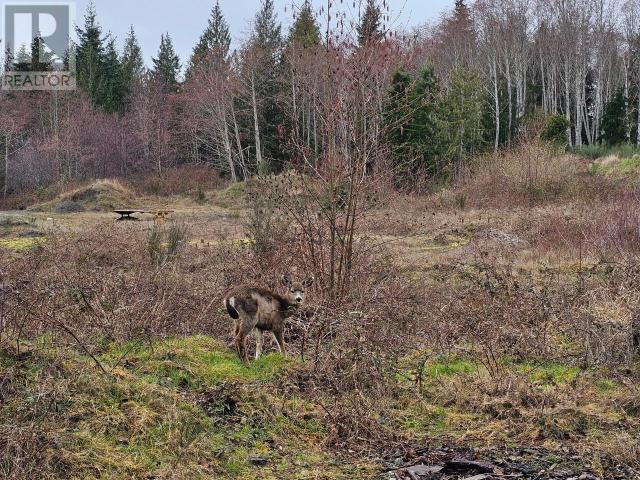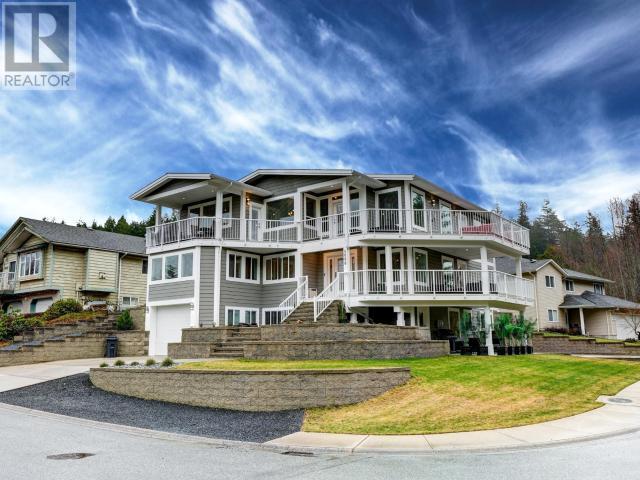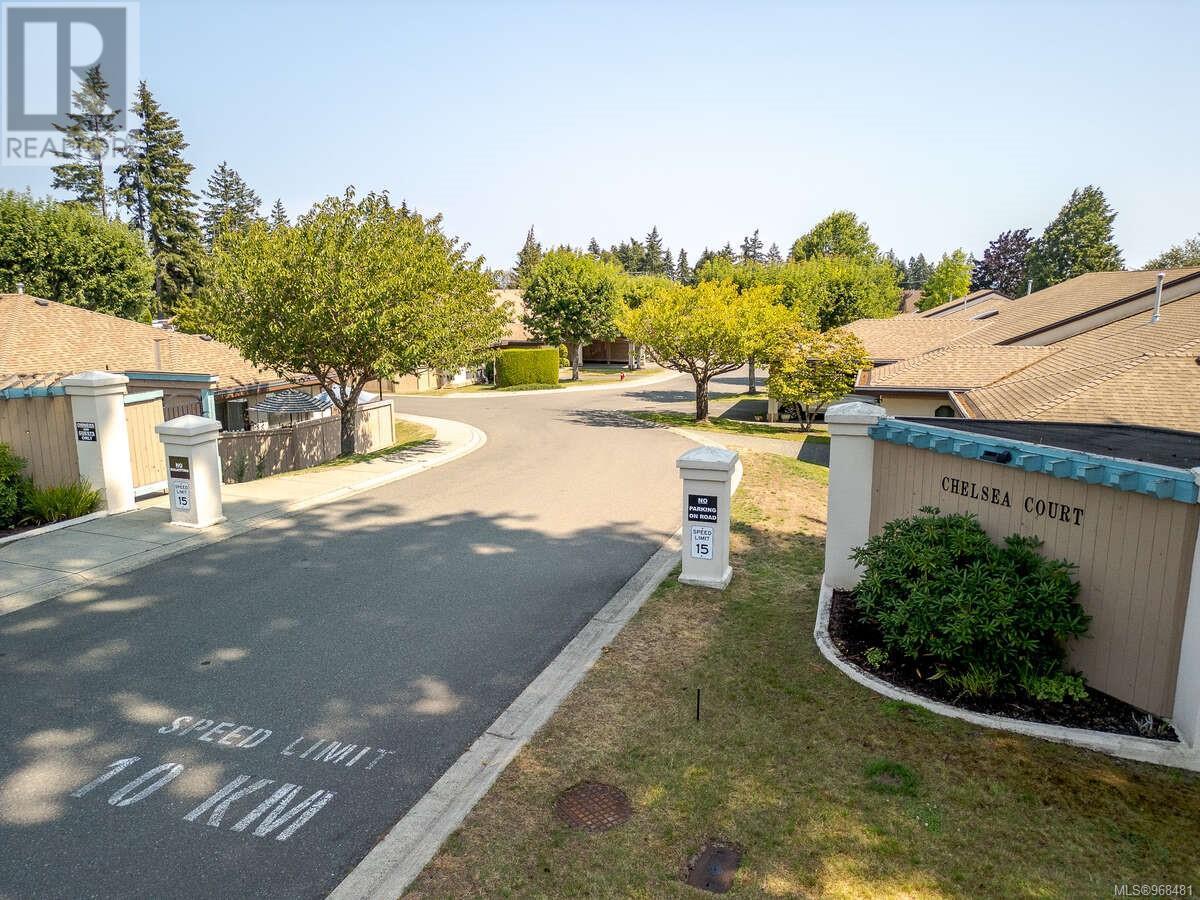342 Sora Way Se
Calgary, Alberta
Discover the Abbott, offering 1799 sq. ft. with 3 bedrooms and 2.5 bathrooms. Featuring 9' knockdown ceilings on the main floor and basement, this home feels spacious and grand. The kitchen includes stainless steel appliances, a chimney hood fan, an upgraded silgranit sink, water line to the fridge, and a walk-in pantry. Luxury Vinyl Plank flooring runs throughout the main floor, complemented by paint grade railing with iron spindles. The main floor includes a flex room and an electric fireplace. All bedrooms have walk-in closets. Extra windows throughout allow natural light to flood in. Enjoy quartz countertops with undermount sinks in the kitchen and bathrooms. The vaulted upper floor bonus room provides additional space. The 5-piece ensuite in the primary bedroom includes dual sinks, a private WC, a soaker tub, tiled shower walls, and a 6-mil sliding glass door. Photos are representative. (id:58770)
Bode Platform Inc.
C100 20727 Willoughby Town Centre Drive
Langley, British Columbia
Well established Good Taco restaurant located in a great location with high traffic in a new strip mall, Willoughby Heights Town Center in Langley. This is a great opportunity to own a Canadian casual Mexican restaurant franchise that serves tacos, burritos, nachos, burrito bowls and more. It comes with a great lease in place ending in 2033 with low rates, contact LR 24 hrs before viewing. (id:58770)
Homelife Advantage Realty (Central Valley) Ltd.
7048 Appaloosa Way
Vernon, British Columbia
Welcome to this beautifully updated 5-bedroom home in the sought-after Bella Vista community, nestled among vineyards and orchards and just below the Rise Golf Course. The main level features a fantastic layout with three bedrooms, a newly renovated kitchen with soft-close cupboards, a modern bathroom, and fresh flooring throughout. Enjoy breathtaking lake and mountain views from the spacious deck, complete with a motorized awning for ultimate comfort and relaxation. The expansive yard also boasts 10 meticulously designed garden beds, perfect for cultivating a vibrant outdoor space. Inside, you'll find white-out blinds in all the bedrooms and motorized blinds in the living and dining areas, providing both privacy and comfort. The fully finished basement includes a separate entrance and is perfectly set up for additional income potential, with all necessary plumbing, electrical, and ducting already in place. This home offers modern updates combined with versatile living options, conveniently located just 5 minutes from the beach and steps from the scenic Grey Canal Trail. With its extensive garden area and charming outdoor setting, this property is ideal for gardening enthusiasts and those seeking a serene, nature-rich environment. Experience the perfect blend of comfort, functionality, and tranquility in one of the region’s most desirable neighbourhoods. (id:58770)
Coldwell Banker Executives Realty
Lot 0 Fernwood Ave
Powell River, British Columbia
NEW PRICE - Multi-Family Zoned (RM3) Lot - This one acre cleared and level lot is ready for your ideas and is within walking distance to downtown and shopping. This zoning allows apartment buildings, townhouses or cluster housing. Architectural Drawings for 34 unit apartment building (s) available along with recent appraisals for serious buyers. With the need for more housing in the City of Powell River this could be a great opportunity for the right developer. GST is applicable. Call for further information. (id:58770)
RE/MAX Powell River
4000 Saturna Ave
Powell River, British Columbia
This elegant custom built home offers a bit of an ocean view and is zoned CD4. The bright corner 3-story home includes 3 decks, a patio, two driveways for RV parking and additional parking spots, and an extra-large single garage. Almost 5000 sq ft., this luxurious home features 5 bedrooms, 7 bathrooms (4 ensuites with walk-in closets and TV walls), a den office, studio, 9' ceilings, spiral staircase, engineered hardwood and tile floors, 4 fireplaces, gym, wine cellar, and fresh paint. The master bedroom includes a seating area and a luxurious spa-like ensuite. The chef-styled main kitchen has a walk-in pantry, high-end appliances, and a nook. The high-efficiency VIESSMANN boiler system provides cozy radiant in-floor heat with separate room controls for comfort. The basement includes an in-law suite with excellent rental or BnB potential. This large home is ideal for the modern multi-generational family. (id:58770)
RE/MAX Powell River
102 6311 Cambie Street
Vancouver, British Columbia
**Court ordered sale**Rarely available 2 level LOFT STYLE concrete home with soaring 16' height ceiling in the main living area with floor-to-ceiling windows. This unique home features open-pan design. Spacious kitchen with tons of cabinets and a large island - perfect for entertaining. Gas cooktop, Fisher & Paykel stainless appliances, granite countertops and Kohler fixtures. Custom installed lighting fixture, ceiling fan & wall shelving unit. Top-grade laminate flooring on main & premium carpet in the bedroom. 1.5 baths with 2 pce powder room on main. 1 parking 1 locker. Located on the quiet side of the building with large west facing patio for your outdoor living or entertaining pleasure. Short stroll to Canada Line, Oakridge Centre, Tisdall Park, Sir Winston Churchill, Langara College. (id:58770)
Sutton Group-West Coast Realty (Surrey/24)
20 310 Pym St N
Parksville, British Columbia
For more information, please click on Brochure button below. Many Upgrades Since 2020. Whole House Professionally Painted. Refaced Cabinets In Kitchen And Both Bathrooms. Matching New Laminate Counter Tops And Tile Backsplash In Kitchen And Main Bathroom. Matching High Quality Linoleum Flooring In Kitchen, 2 Bathrooms, Laundry Room And Hallway Closet. A New Upgraded Oversized Sliding Door, To The Back Garden, Was Installed. Also A New Covered Patio With Railings. The House Backs Onto An Open Green Space. There Is Also Just A One Minute Walk Over To The Adjacent Small Park, That Is Provided With A Picnic Table. It Is Situated Very Close To All Local Shopping Areas. It Is A Short Drive To Parksville Trauma Centre, And Just A 30 Minute Drive To Nanaimo Hospital. (id:58770)
Easy List Realty
#2 24 Street Se
High River, Alberta
Fabulous location with easy access & visibility from Hwy 2. Industrial lots in High River's Industrial Park. 1-13.33 acre lots available immediately. Zoning is SED - Service & Employment District (Site #2 in photos) Street number will be assigned by the town. (id:58770)
Century 21 Foothills Real Estate
1107 Beach Place
Chase, British Columbia
Imagine sitting on your front porch, coffee in hand taking in the fresh air while your kids are running back and forth from the beach laughing and playing. This is life on the Shuswap. Simple. Far enough away from the city where life moves a little bit slower and yet close enough to all of the amenities. This updated Rancher boasts 3 bedrooms, 3 bathrooms and an appealing open concept living room and kitchen area. Little touches are what make this home so unique. From butcher block and quartz counter tops , a home gym in the garage ( which can easily be converted back) to the beautiful back deck, meticulously kept lawn, this home is the perfect starter, family or retirement property. Shuswap Beach Estates is just steps away complete with its own boat launch. This home is worth taking a look! Some items to note- the home has all new plumbing, extra siding stored under the deck, hot water tank is 2019, the furnace is 2010, beach access is $65 for the year, boat launch key is $80. (id:58770)
Royal LePage Downtown Realty
2113 34 Street
Vernon, British Columbia
Character home with tons of charm. This home is packed with craftsman charm and a fantastic home for a first-time buyer or investor. Boasting original hardwood floors, oversized trim throughout the entire freshly painted home, original stained-glass windows, wood stairs with banister and the original French pocket doors leading into the front room which could be converted into an office/den. High ceilings, penny tiles, arched ceilings upstairs; you get it all! Enter the foyer into a large flex/den/dining room which leads you to the kitchen + nook. A brand new 4-pce bathroom + laundry room complete the main floor. Upstairs you'll find three bedrooms and a half bath. There is a tranquil backyard that is set up beautifully for outdoor living with a raised patio for dining & BBQing. This completely fenced yard even boasts a pergola for your relaxing needs. The back-alley access allows for additional parking or convert that space into more yard space for your gardens & toys. The large shed in the back yard is convenient for extra storage. This cute home is close to all amenities, hospital, parks, dining out, schools, shopping...very convenient location. Take a walk through this gem and fall in love. (id:58770)
RE/MAX Vernon Salt Fowler
202 Fairway Road
Emerald Park, Saskatchewan
Welcome to the epitome of luxury living in Emerald Park! Located within walking distance to Aspen Links Country club this stunning brand-new 1612 square foot bungalow was meticulously crafted by Sapphire Homes. The exterior boasts triple pane windows with a sleek black acrylic wrap, fast plank aluminum siding, and an acrylic stucco top coat over 3" exterior insulation.Step inside and discover the open concept floor plan, highlighted by 9' ceilings and sleek luxury vinyl plank flooring throughout the main floor. The living room features large windows that flood the space with natural light, a built-in recessed niche for an entertainment system, and a cozy natural gas fireplace with a striking black quartz surround. Entertaining is a breeze in the adjacent dining area, which has ample space for family gatherings and a unique built-in buffet with glass doors and a quartz top. The kitchen is a chef's delight, boasting ceiling-high custom cabinetry, a built-in spice rack and garbage, matte black hardware accents, quartz countertops, a tile backsplash, corner pantry, and a stainless-steel appliance package. Outdoor cooking is also made easy with a covered back deck! The primary bedroom, complete with a walk-in closet, feature wall, and a 4-piece ensuite featuring dual sinks, Artsy Editorial Volakas Tile flooring, a custom tile shower, and a cosmetics vanity. Two additional bedrooms, a 4-piece bathroom with an upgraded fixture package, and convenient main floor laundry complete the main level. The fully finished basement offers even more space to relax and entertain, with a massive rec-room featuring built-in speakers, a games area, two large bedrooms, a full 4-piece bathroom, and ample storage space in the utility room. The fully finished triple attached garage is a car enthusiast's dream with hi-lift garage doors with Wi-Fi openers, hot & cold taps and wiring for EV plug-in. THE ADVANTAGE OF A CORNER LOT AFFORDS THE OPPORTUNITY TO BUILD ANOTHER GARAGE ON THE PROPERTY! (id:58770)
2 Percent Realty Refined Inc.
912 Route 933
Haute-Aboujagane, New Brunswick
Welcome to 912 Route 933 & the charm of country living! This beautifully renovated 2-story home, situated on over 4.5 acres of picturesque land, offers the ideal blend of comfort & privacy. With 3 spacious bedrooms (including a MASSIVE primary haven), a bonus room & 2 full bathrooms, every detail has been thoughtfully designed for your family's convenience. Experience open concept living at its finest as you step into the large kitchen, where ample counter space & a sleek backsplash complement the updated appliances. The main floor laundry space & 3-piece bathroom adds an extra touch of practicality to your daily routine. Outside, you'll find a fenced-in yard & an expansive back deck, perfect for hosting gatherings or enjoying moments in the sun. The partial wrap-around front porch invites you to relax & soak in the views. This property is ready for any situation with a wired 30amp pony panel for a generator, providing peace of mind during power outages. The impressive 40x30 garage features its own mini split for heating/cooling, offering ample space for vehicles + an additional dedicated 8x24 workshop for all your projects &/or storage needs. This home has NEW roof shingles, a NEW electrical panel, a NEW ducted heat pump for maximum comfort & efficiency, a NEW dishwasher, & more! Located just 4 minutes to Pine Needles Golf & Country Club, 12 minutes to Parlee Beach Provincial Park & 23 minutes to Downtown Moncton - Schedule your showing today! (id:58770)
Keller Williams Capital Realty













