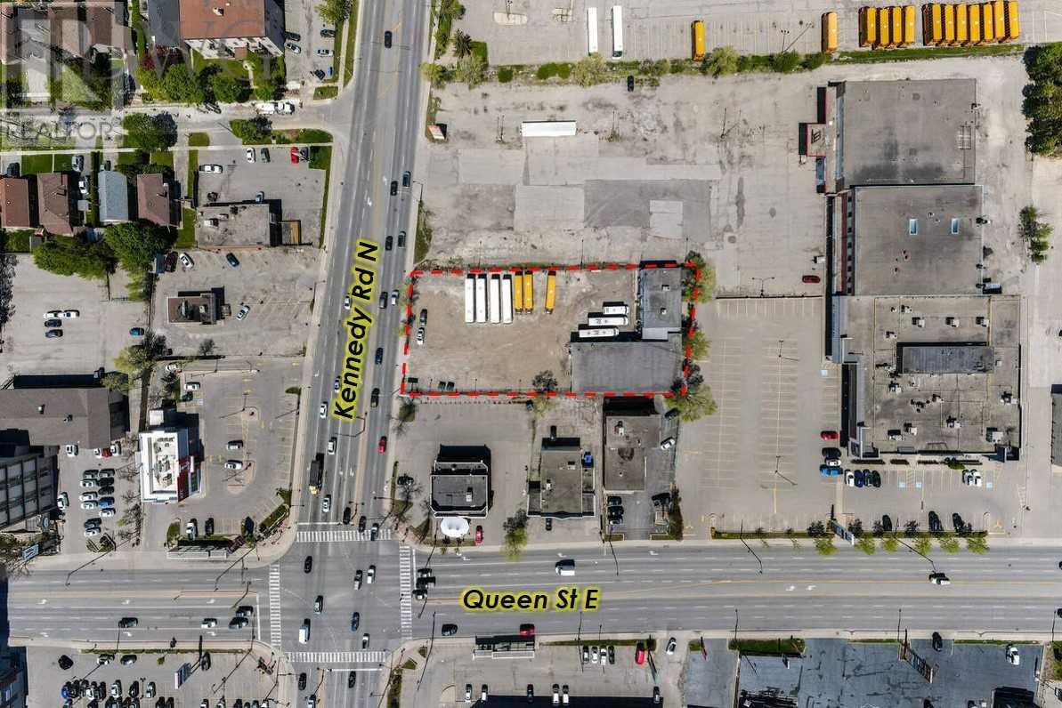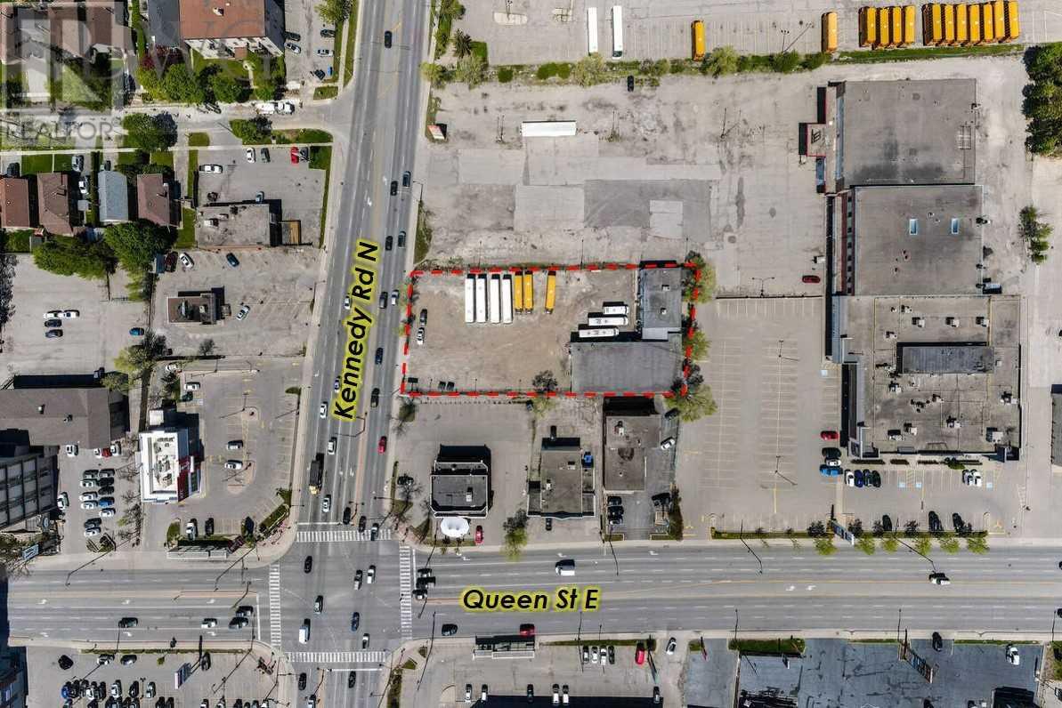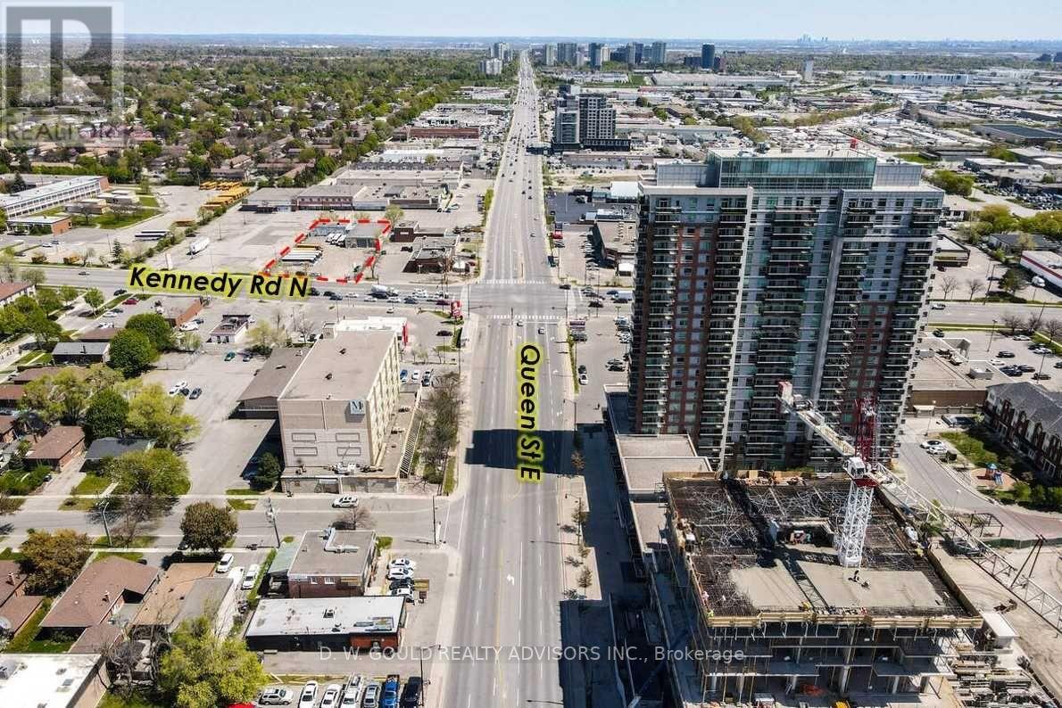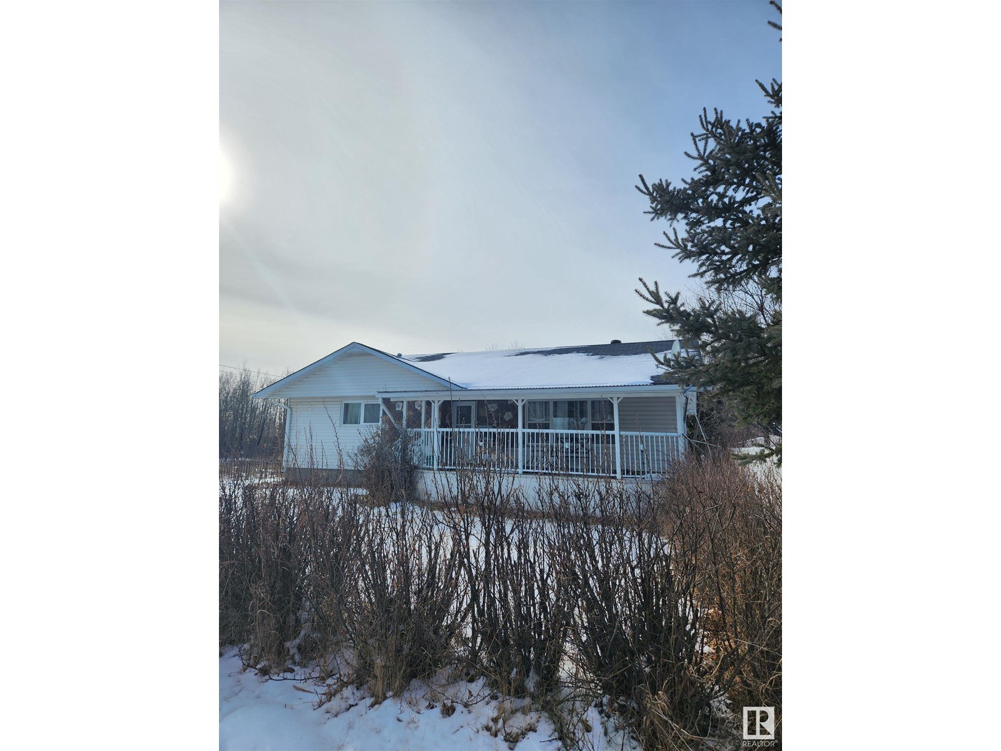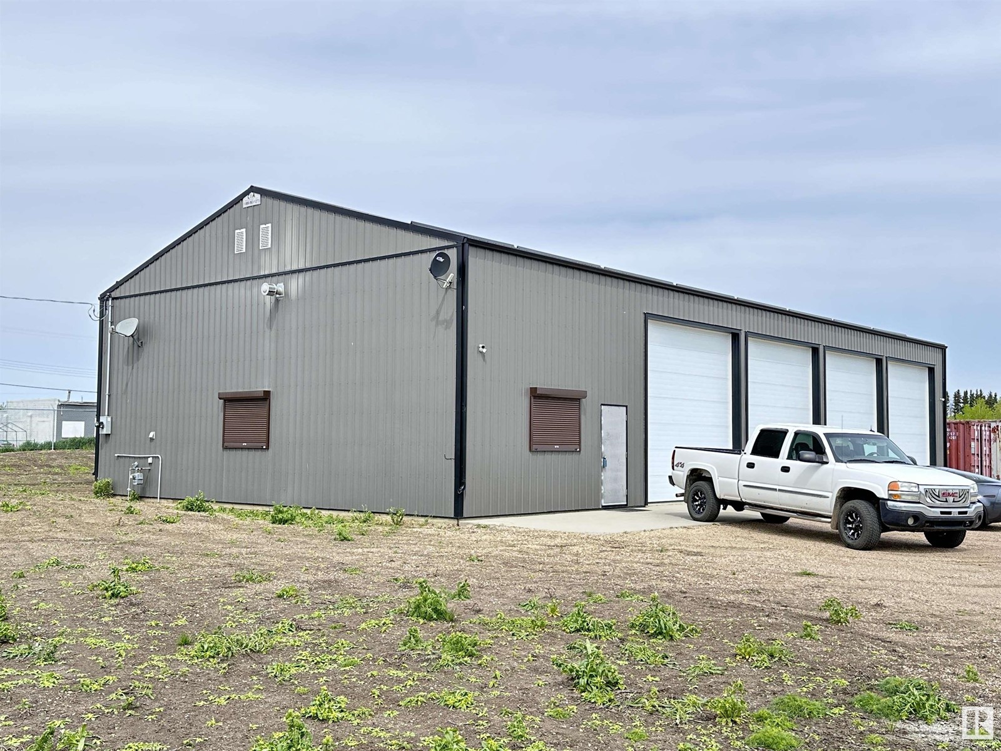11106 Fourth Line
Halton Hills, Ontario
Spectacular 100 Acres Private Well Maintained Farm With Multiple Outbuildings, Extensive Trails, 2 Ponds, Large Farm House And Second Home, Inground Pool, 2 Large Storage Buildings With Concrete Floors, 5 Bay Drive Shed + More. **** EXTRAS **** Please Review Available Marketing Materials Before Booking A Showing. Please Do Not Walk The Property Without An Appointment. (id:58770)
D. W. Gould Realty Advisors Inc.
10 Kennedy Road N
Brampton (Brampton North), Ontario
+/- 0.80 Acres Re-Development Site / Former Bus Garage For Sale. Kennedy & Queen Location. Possible Future Residential High-Rise Re-Development. Near Public Transit. Proposed Rapid Transit At The Corner. Adjacent To Queen St. Corridor. City Is Supportive Of 5 Times Coverage, More May Be Possible. Planner engaged and work in process. Lots Of Amenities Nearby. Easy Access To Hwy 401 & 407. **** EXTRAS **** Electronic Brochure With Photos, Details And Zoning Available Upon Request. (id:58770)
D. W. Gould Realty Advisors Inc.
10 Kennedy Road N
Brampton (Queen Street Corridor), Ontario
+/- 0.80 Acres +/- 7,711 Sf Building, Re-Development Site / Former Bus Garage For Sale. Kennedy & Queen Location. Possible Future Residential High-Rise Re-Development. Near Public Transit. Proposed Rapid Transit At The Corner. Adjacent To Queen St. Corridor. City Is Supportive Of 5 Times Coverage, More May Be Possible. Planner engaged and work in process. Lots Of Amenities Nearby. Easy Access To Hwy 401 & 407. **** EXTRAS **** Electronic Brochure With Photos, Details And Zoning Available Upon Request. (id:58770)
D. W. Gould Realty Advisors Inc.
10 Kennedy Road N
Brampton (Queen Street Corridor), Ontario
+/- 0.80 Acres Re-Development Site / Former Bus Garage For Sale. Kennedy & Queen Location. Possible Future Residential High-Rise Re-Development. Near Public Transit. Proposed Rapid Transit At The Corner. Adjacent To Queen St. Corridor. City Is Supportive Of 5 Times Coverage, More May Be Possible. Planner engaged and work in process. Lots Of Amenities Nearby. Easy Access To Hwy 401 & 407. **** EXTRAS **** Electronic Brochure With Photos, Details And Zoning Available Upon Request. (id:58770)
D. W. Gould Realty Advisors Inc.
2, 1133 17 Avenue Nw
Calgary, Alberta
$11,500/month for 3,540 square feet. This space features an open-concept design with an inviting reception area. The segregated office spaces make it ideal for a law firm, accounting office, or medical practice. Conveniently centrally located and close to all amenities. (id:58770)
RE/MAX Real Estate (Central)
2 Sturtz Holw
Leduc, Alberta
Welcome to your dream home in the desirable Southfork community of Leduc! This beautifully designed single-family home offers approximately 1550 sq. ft. of modern living space, featuring 3 bedrooms and 2.5 bathrooms. Situated on a corner lot in a cul-de-sac, this home provides both privacy and a welcoming atmosphere. The open-concept layout seamlessly blends style and functionality, with kitchen cabinets extending to the ceiling, quartz countertops, and ample storage. The living and dining areas are perfect for entertaining or cozy family nights. Two striking feature walls add elegance, while 9 ft ceilings on both the main floor and basement create an airy feel. Relax on the charming front porch, ideal for morning coffee or evening sunsets. A separate entrance to the basement offers potential for additional living space or rental opportunities. Southfork offers community parks, winding pathways, lush green spaces, and beautiful water features, blending city living with natural tranquility. (id:58770)
RE/MAX Elite
4701 49 St
Bonnyville Town, Alberta
Bursting with potential, this charming 1.5 story Cape Cod home offers curb appeal, ideal for first time buyer's, renovators, or landlords. Featuring a remodeled main floor, bathroom, with new flooring, custom kitchen, windows, a commercial water tank, shingles, and a new porch. Spacious kitchen and dining area, 2 bedrooms, and a large bonus room. The basement, with a private entrance, is framed for 2 additional bedrooms, a den, living room and kitchen, has a 4 pc. bath and ready for your finishing touches. Set on a large fenced lot, perfect for future garage development, this property is within walking distance of downtown, schools, hospital, recreational facilities and parks. Invest today!!!! (id:58770)
Royal LePage Northern Lights Realty
9034 100 St
Lac La Biche, Alberta
Civil Enforcement Sale being sold SIGHT UNSEEN, as is/where is Approximately 1000 square foot Bungalow with unfinished basement, and double detached garage on roughly 1.24 acres. The subject property is purported to need some interior renovations. Portage College is just down the street. All information and measurements have been obtained from the Tax Assessment, old MLS, a recent Appraisal and/or assumed, and could not be confirmed. The measurements represented do not imply they are in accordance with the Residential Measurement Standard in Alberta. There is NO ACCESS to the property, drive-bys only and please respect the Owner's situation. (id:58770)
RE/MAX River City
#2 7800 94 St
Morinville, Alberta
Welcome to Dakova Gardens! This brand new 1270 sqft half duplex offers unparalleled luxury living in a contemporary design. From the moment you step into the grand front foyer, you'll be greeted with elegance and style. This home features a open concept layout that seamlessly connects the kitchen, dining area, and family room which is highlighted by vaulted ceilings. Two bedrooms, 2 bathrooms, main floor laundry, huge Country Kitchen Finishings include quartz countertops, mixture of engineered wood flooring & carpet, tile in the bathroom and laundry room, gas fireplace, triple pane windows, rough in vac, 9 basement ceilings, front landscaping, double attached garage, deck and so much more! Situated in the peaceful neighborhood of South Glens. Minutes from Costco, Sturgeon Hospital, and all amenities. Carefree living at it's finest! (id:58770)
RE/MAX Professionals
#1 7800 94 St
Morinville, Alberta
Welcome to Dakova Gardens! This brand new 1270 sqft half duplex offers unparalleled luxury living in a contemporary design. From the moment you step into the grand front foyer, you'll be greeted with elegance and style. This home features a open concept layout that seamlessly connects the kitchen, dining area, and family room which is highlighted by vaulted ceilings. Two bedrooms, 2 bathrooms, main floor laundry, huge Country Kitchen Finishings include quartz countertops, mixture of engineered wood and carpet, tile in the bathroom and laundry room, gas fireplace, triple pane windows, rough in vac, 9 basement ceilings, front landscaping, double attached garage, deck and so much more! Situated in the peaceful neighborhood of South Glens. Minutes from Costco, Sturgeon Hospital, and all amenities. Carefree living at it's finest! (id:58770)
RE/MAX Professionals
21426 Twp Rd 600a
Rural Thorhild County, Alberta
Own your own Business, Land & Building. 2.03 acres located in Thorhild (50 min) to Edmonton. Charming industrial property featuring a spacious, modern metal warehouse with ample parking, set against a serene, open-skied backdrop-ideal for various business ventures. 43' x 84' with four overhead doors that are 14 x 14, 2 with openers. Overhead furnace, forced-vent hot water heater and wash sink. Kitchen cupboards, 2-piece bathroom and 3 piece bathroom. 2-man doors. 2 windows with roller-shades, powered gate and chain link fence yard. The exterior/interior is metal clad and has a full drain system. (id:58770)
Exp Realty
170 Durham Road A
Grey Highlands, Ontario
Move-in ready historic century home in a quiet neighbourhood steps from the Saugeen River! This 1895 Presbyterian Manse on a large private lot in Priceville is the perfect blend of historic charm w modern convenience. The main level features high ceilings & 2 versatile bedrooms (one currently an office), a convenient 3pc bathroom, & laundry rm featuring brand new appliances. The heart of this level is the lovingly updated kitchen w sleek quartz countertops, gas stove, & in-floor heating. Entertain effortlessly in the adjacent dining room, or unwind in the inviting living room. Upstairs, discover 3 additional bedrooms, including the primary bedroom complete w ensuite privilege & 2 generously sized closets. Pamper yourself in the indulgence of a 4pc bathroom featuring a charming clawfoot tub, perfect for unwinding after a long day. Descend into the finished basement, where wellness and relaxation await. Enjoy a great workout anytime in the gym equipped with mats or indulge in the ultimate relaxation experience in the sauna. With a convenient walk-up access and the potential to add another bathroom, this space offers amazing possibilities to tailor the space to your lifestyle. Enjoy peace of mind w recent updates, including a new sump pump installed in May 2024, a commercial-grade high-end boiler, Heat/AC pump, & ESA inspected electrical & updated plumbing systems. Step outside to discover your own private paradise. Three decks including a spacious back deck featuring a luxurious hot tub & gazebo w a gas fired table, ideal for alfresco dining or starlit soaks. Plus, store all your outdoor essentials in the new insulated shed, offering ample storage space for tools & toys alike. Located in the picturesque village of Priceville & just a short 10-min. drive to Flesherton or Durham, you'll have easy access to town amenities. Explore the beauty of Grey Highlands & indulge in recreational activities, from fishing and hiking to golfing & skiing. (id:58770)
Century 21 In-Studio Realty Inc.



