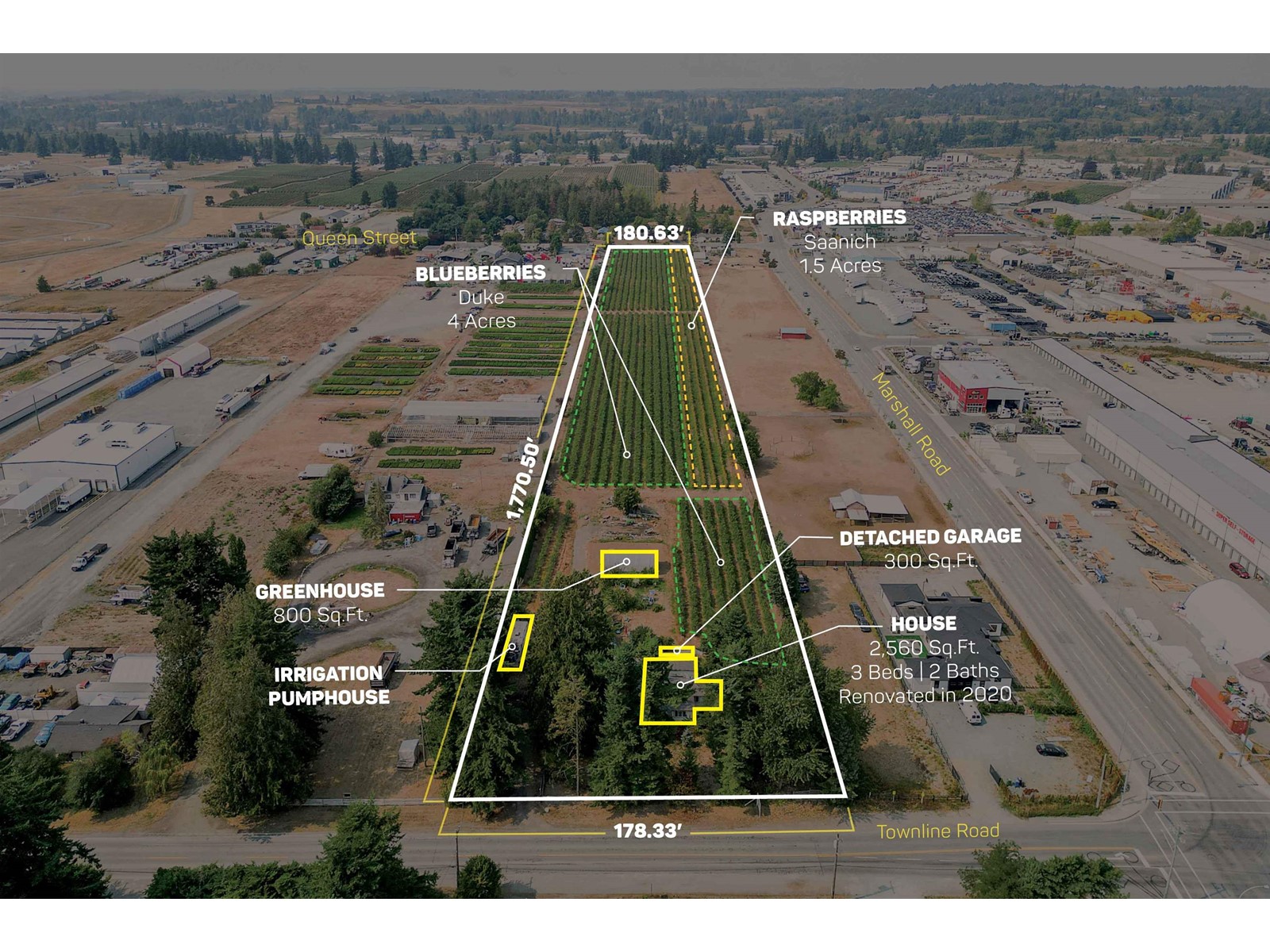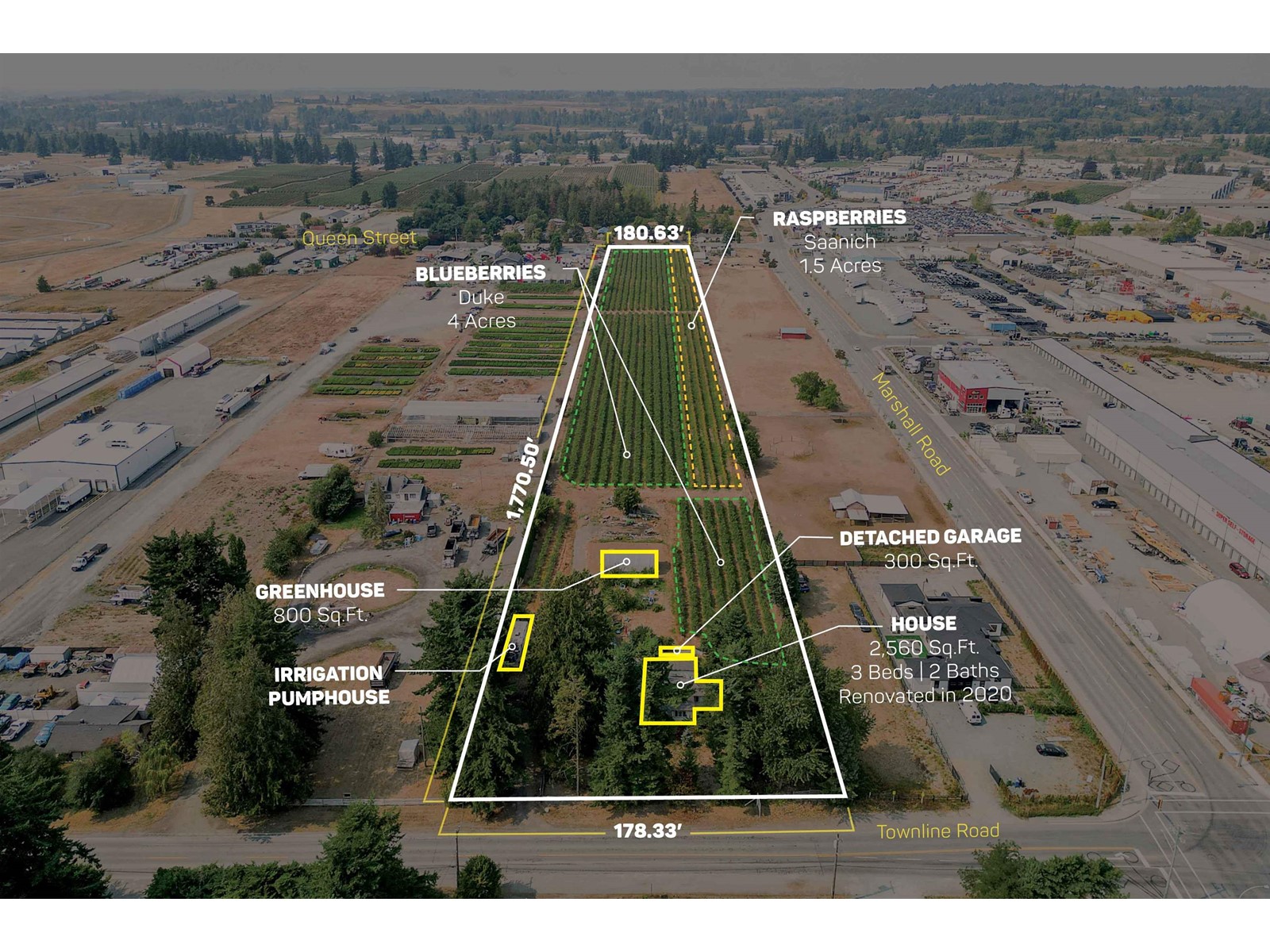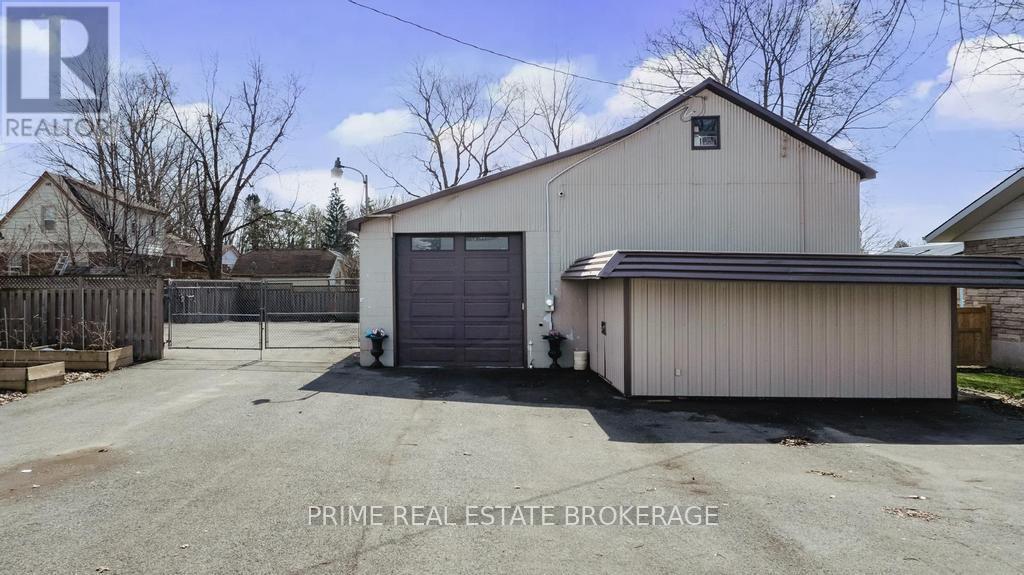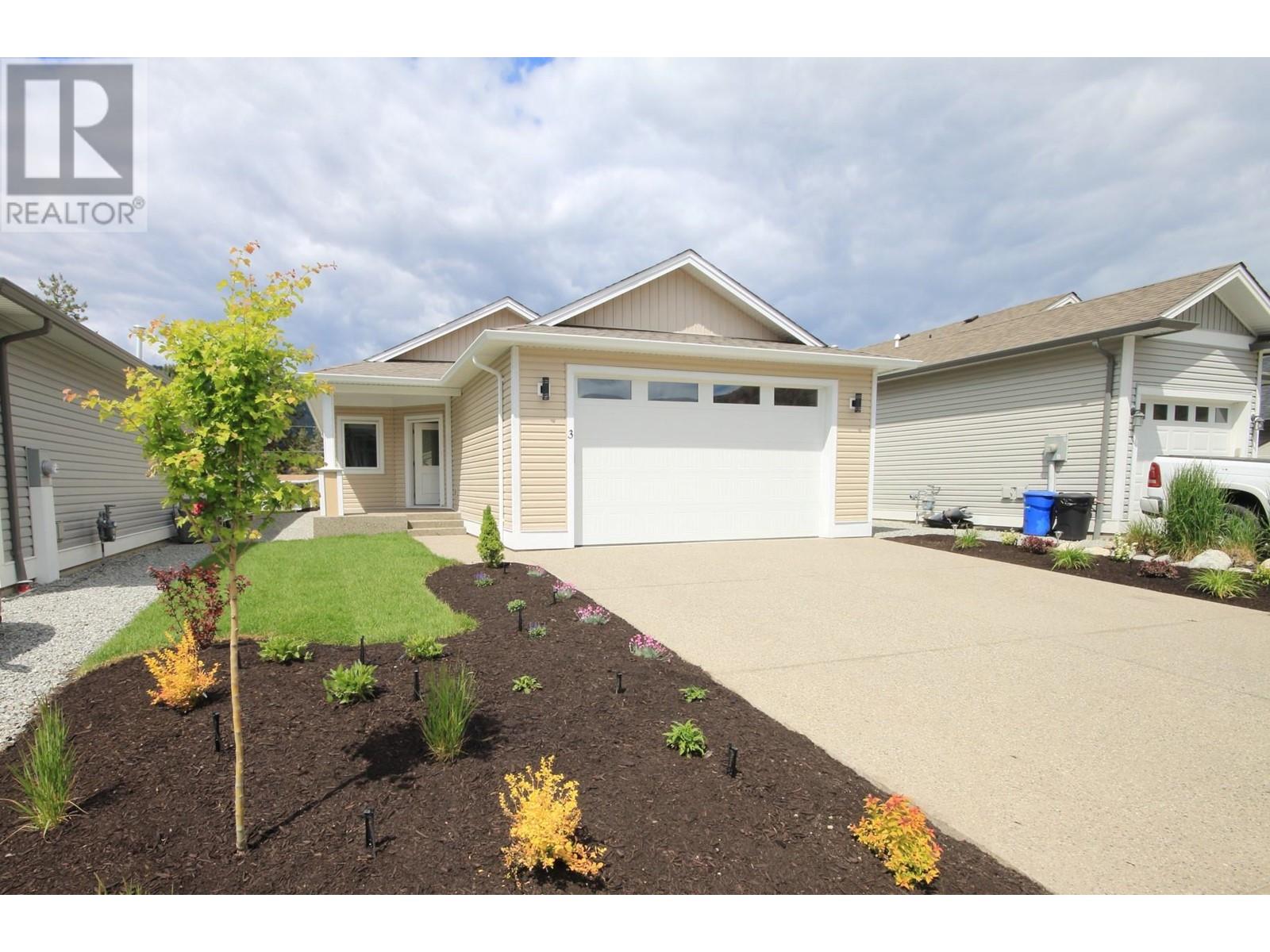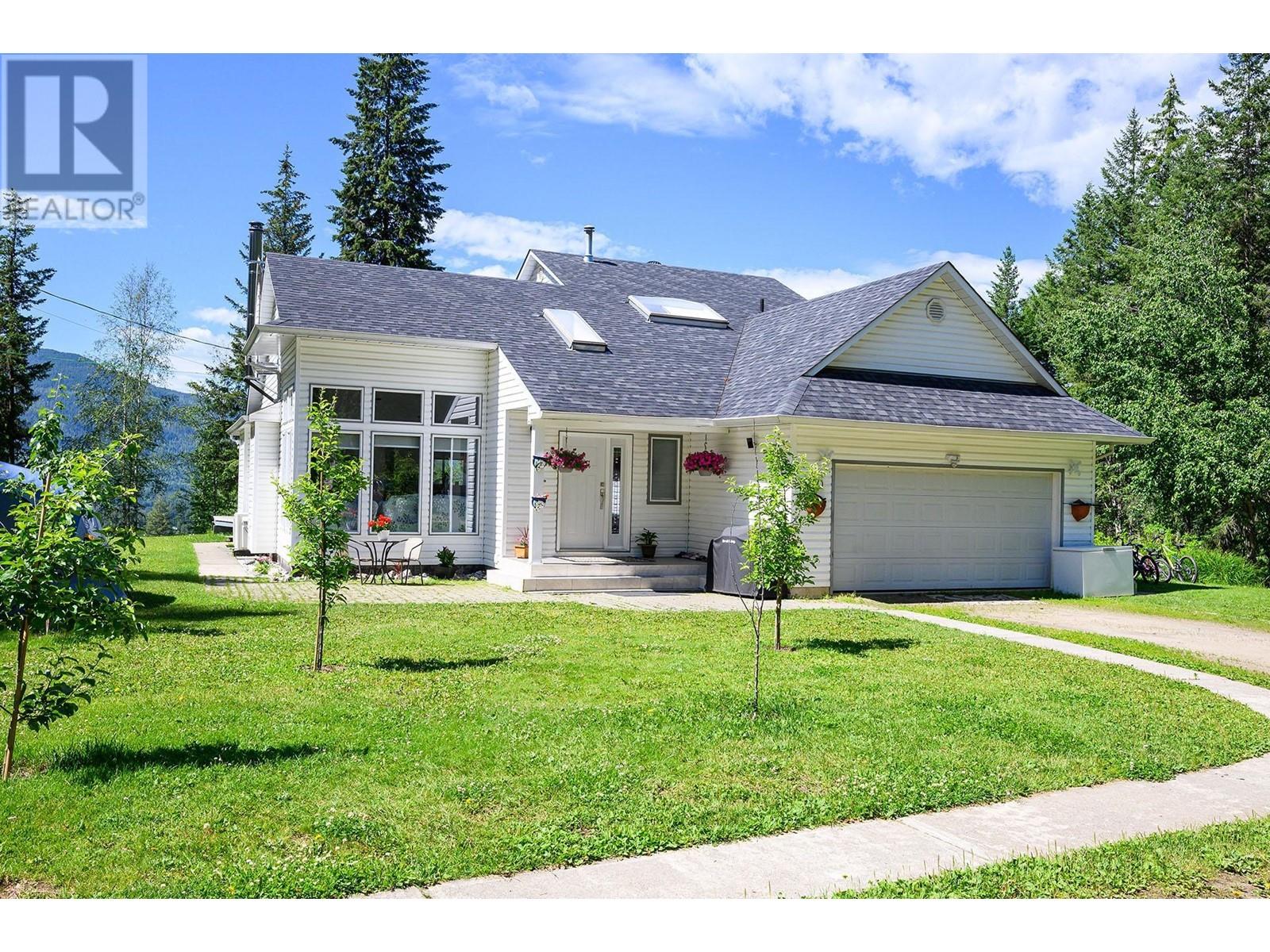535 Craigmohr Drive
West Vancouver, British Columbia
Brand new contemp home w/ocean &city, mtn views! Dramatic open floor-plan, approx 7000 sqft, perfect entertainment layout, high ceilings, walls of glass, commercial grade windows & doors, natural stone elements. Main flr w/majestic living & dining, award winning ktchn, wok ktchn & pantry, top applncs, wet bar. media centre & office/guest bedrm with ensuite.Upper feat. 4 spacious ensuited bedrms, incl. two masters w/sep sitting & f/p, huge deck, Lower is entertainmnt w/lrg media/rec rm, wet bar, gym, ensuited bdrms, media,glass doors to patios & negative-edge pool. Complte privacy, 2-car grge, radiant heat, A/C,Total deck area appox 3200 sq ft, pool, vegetable garden, privacy. Level driveway, walk out basement in-law suite with views. Close to (id:58770)
RE/MAX Masters Realty
149 Shalestone Place
Fort Mcmurray, Alberta
Discover the Epitome of Luxury Living in This Meticulously Crafted, Brand-New Residence that Seamlessly Blends Sophistication with Modern Functionality. This Expansive 5-bedroom home with 2 Bedrooms Legal Walkout Basement Suite Welcomes you with a thoughtfully designed open-concept main floor, Showcasing a Breathtaking kitchen, a Luminous living room adorned with a Gas fireplace, and Elegant hardwood floors that exude both warmth and style.Indulge in the Opulence of the Primary bedroom, complete with a Stunning Ensuite Boasting a Double vanity, Spacious Walk-in shower, and a Generously sized walk-in closet offering ample storage. The upper level is enhanced by a versatile Bonus Room, ideal for a home office or playroom, along with two additional well-appointed bedrooms.The Allure of this residence extends to the Walkout Basement, featuring a Legal 2-bedroom Suite with a private entrance. This space not only provides versatility for extended family living but also presents an attractive rental income opportunity. Unveil the perfect marriage of style and affordability with an included $5000 appliance package upon closing.Elevate your lifestyle with a home that transcends expectations, offering unparalleled comfort, exquisite design, and the added convenience of a legal basement suite – truly a residence that redefines modern luxury. (id:58770)
RE/MAX Fort Mcmurray
1963 Townline Road
Abbotsford, British Columbia
INVESTORS ALERT: 7.44 ACRES IN SPECIAL STUDY AREA B - Abbotsford's OCP has designated this land for Future Industrial due to its immediate proximity to the Airport and Highway #1. This property must comply with existing agricultural zoning until the municipality and ALC are in agreement for all Special Study Area B properties to be taken out of the ALR. In the meantime, this is an excellent holding property with a 2,560 SQFT Home (3 Beds/2 Baths), 300 SQFT Detached Garage, 800 SQFT Greenhouse, 4 Acres of Duke Blueberry, and 1.5 Acres of Saanich Raspberry. This property has frontage on both Townline Road and Queen Street, and is one parcel away from the Marshall Road intersection. Fully serviced with City Water and Natural Gas. Call for more Information! (id:58770)
Exp Realty Of Canada
1963 Townline Road
Abbotsford, British Columbia
INVESTORS ALERT: 7.44 ACRES IN SPECIAL STUDY AREA B - Abbotsford's OCP has designated this land for Future Industrial due to its immediate proximity to the Airport and Highway #1. This property must comply with existing agricultural zoning until the municipality and ALC are in agreement for all Special Study Area B properties to be taken out of the ALR. In the meantime, this is an excellent holding property with a 2,560 SQFT Home (3 Beds/2 Baths), 300 SQFT Detached Garage, 800 SQFT Greenhouse, 4 Acres of Duke Blueberry, and 1.5 Acres of Saanich Raspberry. This property has frontage on both Townline Road and Queen Street, and is one parcel away from the Marshall Road intersection. Fully serviced with City Water and Natural Gas. Call for more information! (id:58770)
Exp Realty Of Canada
10525 Harrogate Drive
Delta, British Columbia
Welcome to this spacious family friendly 5 bed home in a quiet residential enclave near Sunbury Park! SW exposure drenches interiors in natural light. Enter into grand double height foyer with convenient den located to one side. Spacious living areas feature hardwood floors & two gas F/Ps. Kitchen open to breakfast area + family rm w/ doors to garden. 4 bdrms upstairs all feature h/w floors. Spacious primary bdrm w/5 piece ensuite & walk-in closet. Dble attached garage + parking for 3 cars on driveway. Huge basement features 5th bed + full bathrm; wraparound games/recreation room + wet bar - options to convert to mortgage helper. Minutes to shops/services. Several secondary schools + numerous walking trails/parks nearby. (id:58770)
Oakwyn Realty Ltd.
53 Mill Street
South Huron, Ontario
Perfect for the collector or those in need of working space, this unique building is situated just one block from Main Street, Exeter, with a short drive to London, Goderich and Stratford for easy accessibility. The secure, well-maintained property has an abundance of available space and provides peace of mind for storing valuable items. The rear section of the building has double garage door entry which allows for easy access for vehicles, toys, or other equipment. Durable epoxy flooring and heat are ideal for tinkering and storing valuables like a car collection or woodworking equipment. The front has 10' high garage door to accommodate larger vehicles, with usable space for an office, meeting room, or additional storage. Above the meeting room, there is a 44' x 22' non-acclimatized loft and an outdoor15'x 18' shed is attached at the front of the building. Plenty of parking is available inside the fenced compound and at the front of this convenient and comprehensive building! Gross rent could generate as much as $2500 in monthly income. (id:58770)
Prime Real Estate Brokerage
956 Barber Road
Clearwater, British Columbia
With a stunning panoramic view of the entire North Thompson Valley this 24 acre lot boasts a log home accented with post & beam throughout the main level . The spacious bright kitchen & dining room have skylights & a view of the valley as does the spacious living room, which has been completely taken down to the studs and remodeled. The upper level features 4 bedrooms including the primary bedroom with a large custom en-suite bathroom that is second to none along with 3 more bedrooms. Lots of wood accents on walls, stairs & ceiling. The basement has a 1 bedroom suite & there is a small cabin on the property that could be restored into a suite. The entire front of the home is a veranda to enjoy the view of the valley. Several outbuildings on the property including a barn and storage which could be used to house small animals & chickens as well as horse stables, a tack room & hay barn. There are gardens, pasture & lots of buildings, the property is fenced & cross fenced. This property has it all! Only minutes to schools, hospital, shopping, & amenities but rural and private! Call today for a private viewing! (id:58770)
Royal LePage Westwin Realty
4505 Mclean Creek Road Unit# G3
Okanagan Falls, British Columbia
PEACH CLIFF ESTATES Mhp. Experience the comfort and style of living in the heart of Okanagan Falls, a park exclusively designed for those 55 and above. This newly constructed modular home is a testament to modern open-concept design, featuring a variety of luxurious fixtures such as luxury vinyl plank flooring, quartz countertops, soft-close drawers, central air, and a gas hot water tank. The kitchen is a chef's dream, equipped with stainless steel appliances and a U-shaped layout with a breakfast bar. The primary suite offers a spacious walk-in closet and an ensuite bathroom with a glass walk-in shower. The living room opens to a back patio through glass sliders, offering breathtaking mountain views. Noteworthy amenities include central air, a gas furnace, an attached double-car garage and the thoughtfully designed exterior of the home is beautifully landscaped. This property is just a few steps from McLean Creek and is close to local parks such as Christie Memorial Park on Skaha Lake and the kids Kenyon Park. Enjoy easy access to nearby facilities, including the Keogan Sports Park, Okanagan Library, and Belich's AG Foods Plaza. Designed by Freeport Industries, known for their craftsmanship, and complete with a 10-year structural warranty, this home is perfect for those seeking quality living in an exclusive, tranquil community setting. Come see what makes this a dream home for active adults in the South Okanagan! (id:58770)
RE/MAX Wine Capital Realty
880 Heather Road
Clearwater, British Columbia
Absolutely stunning fully renovated home on private acreage with a creek running through just minutes from town centre and amenities. This custom home is immaculate inside & out with large windows on both sides to take in views. The main floor features a bright open concept with plenty of windows for natural light. Renovated kitchen featuring tons of counter & cupboard space accented by stone counters & stainless appliance package, which leads into a spacious dining & living room area. Main level complete with primary bedroom, custom ensuite & walk in closet, an office & 2pc guest bathroom. The upper level features 2 large bedrooms, bathroom, & family room. The lower level offers a large bedroom with ensuite custom bathroom, laundry room, family room with kitchen area, storage, cold room & utility. This is a perfect family home with large private yard with fruit trees, newly built animal shelter with a large portion fencing. Brand new in-floor heating/hot water boiler system. Cooling with In Wall heatpump/AC units. This home is absolutely immaculate inside & out with everything completely modern & renovated. All measurements approximate & must be verified by Buyer if important. Call today for full information package & private viewing. (id:58770)
Royal LePage Westwin Realty
2965 Buffalo Springs Road
Barriere, British Columbia
What a great place to call home only 15 mins to Barriere or Barriere Lakes, & 45 mins to Kamloops. If you are looking for privacy and an acreage with so much potential here you have it! With just over 37 acres, this property has a developed area where the house & outbuildings are located & then several benches of land above that could be developed further. Comes complete with a quaint 20X24 Cabin (off grid) ,only a short walk up the property. This home offers a functional lay out finished with an open concept kitchen that leads into the dining & living room. Spacious primary bedroom with ensuite & walk-in closet, 2 more bedrooms & an office/4th bedroom & full bathroom. Enjoy the views from the covered deck off living room. This property is nicely laid out & has a great start as a hobby farm. Fenced space for an animal as well as a small barn with storage room. Covered parking on the lower level. Great producing 30GPM well. This property needs to be seen to be appreciated! Call today for a full info package or private viewing. (id:58770)
Royal LePage Westwin Realty
7606 3a Highway
Balfour, British Columbia
Presenting 7606 Hwy 3A. A recently custom-built 3 bed 2 bath lakefront oasis situated on an impressive 110 x 394 ft lot with prime low bank waterfront with 110 ft of luxurious sandy beach. Plus, a new 40 x 32 dream shop with additional living quarters and/or office space. The property was designed to provide owners lifestyle, recreational opportunities, privacy, and commercial space as well. The home is designed to embrace the beachfront lifestyle with easy access from the main living areas to the expansive decks and stairs down to the beach. The all-season patio bar off the dining area ensures that even weather won't stop the enjoyment of the outdoors. There are 2 very large bedrooms on the main floor along with the living room, dining room and kitchen, a full bathroom and laundry room/mud room. Upstairs you will find the perfect owner's private bedroom retreat offering 400+ sq ft of luxury with a sumptuous ensuite bath. Your private dock awaits for boats up to 30 feet, and convenient vehicle access right to the waterfront. Just minutes by boat to the main arm of Kootenay Lake and the best fishing. The shop is outstanding with a 14x14 roller door, heated, insulated and plumbed for water/sewer. Ample parking and storage and to top it off a full bath, 2 offices/bedrooms and a full kitchen. Additionally, a fully serviced and plumbed recreational vehicle pad area that offers additional options for your guests. This package really does have it all. It's time for your beachfront lifestyle! Come view this exceptional home today! (id:58770)
Fair Realty (Nelson)
11719 103 Street
Peace River, Alberta
This hilltop, no-basement home is all about the location; found on the South side of town, at the end of a quiet and serene, "No Exit" street, beautifully surrounded by trees and no back neighbors. Here you have access to a lush wooded area for your enjoyment. You are greeted by a large front entry with a convenient 3 pc bathroom, adjacent to the cedar Hot Tub room, with handy access to the garage with hot water baseboard heating. One of the three family rooms is on this level, featuring a gorgeous wood burning, fireplace and stunning bank of windows making this bright space a quiet go-to area. The main living area is up the stairs where the focal point in the living room is a captivating two-sided wood fireplace which allows you to enjoy the warmth of the flames from different vantage points. Another gorgeous bank of windows beside the fireplace is designed to enjoy the river view. The heart of the kitchen is bright and cheery, blending into another family room, which is warmed with a ceramic wood stove. This would be the perfect play space for the kids as mom and dad work in the kitchen or lounge in the adjacent living room. The new top deck and railings run the length of the house. There are new timbers on the backyard terraced retaining walls to insure no movement. You will find a huge wood shed in the backyard which holds 10 cords of firewood to accommodate the two fireplaces and one wood stove. The shingles, furnace and most windows were replaced 10 years ago. The exterior has been refinished with new stucco. Top all this off with the hot water baseboard heating in the lower level and garage, and you have a spacious, well crafted home. Come take a look...with a bit of paint and polish, this could be a stunning home! (id:58770)
Royal LePage Valley Realty




