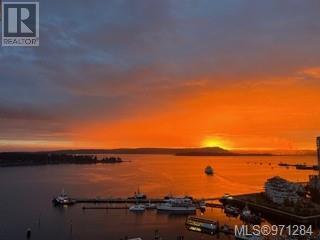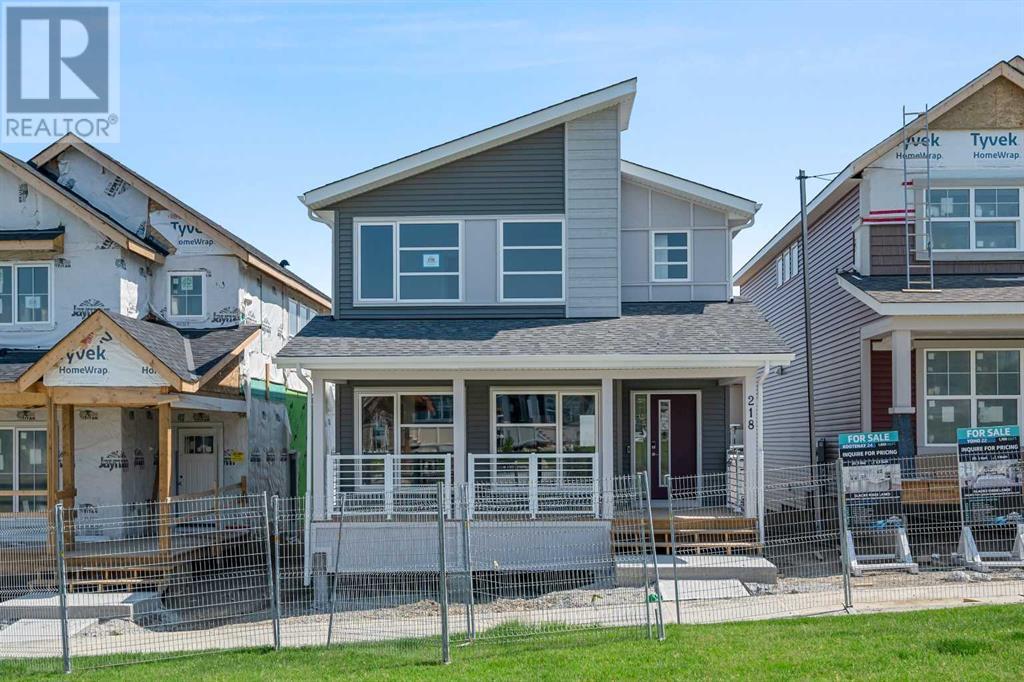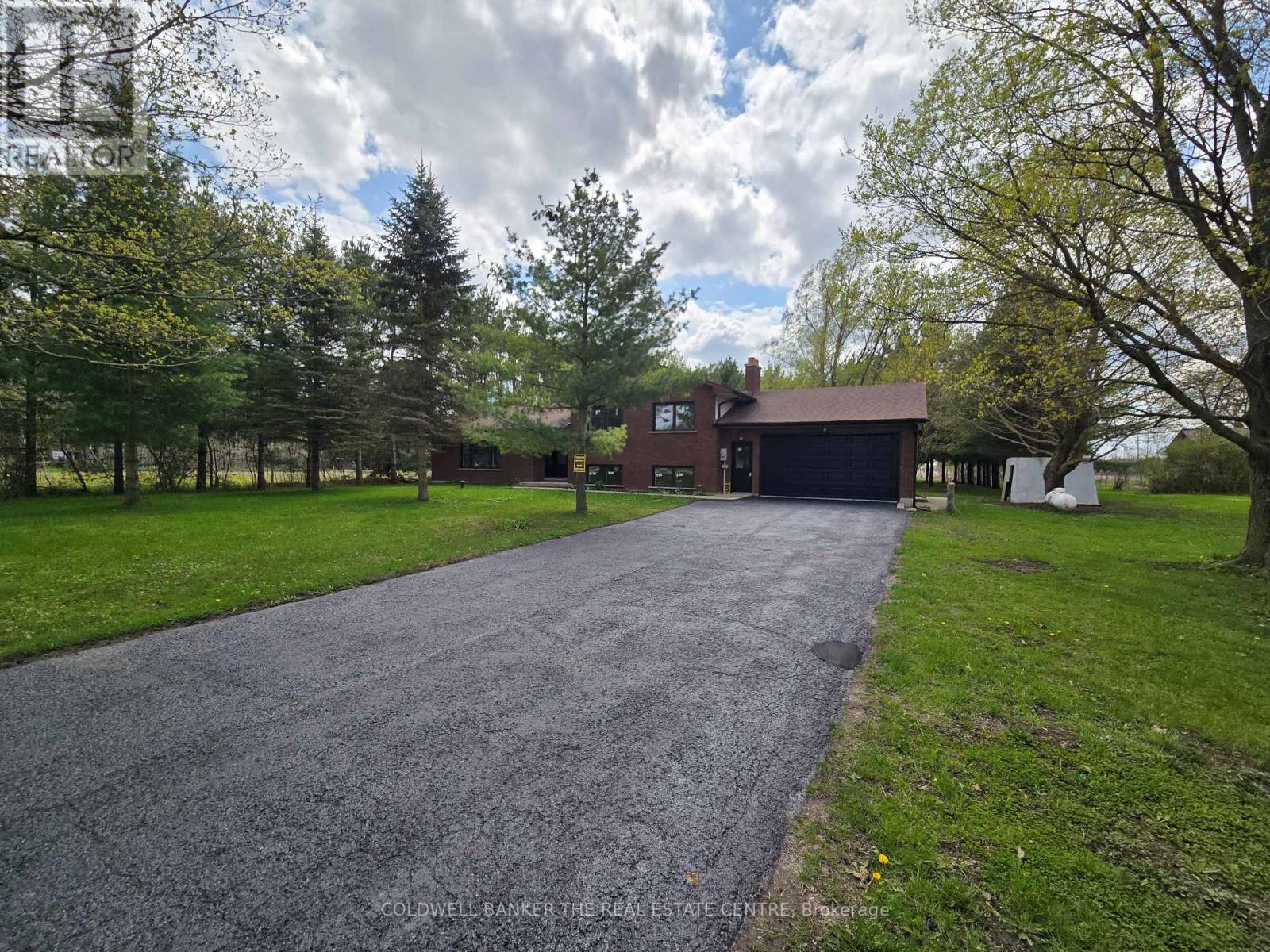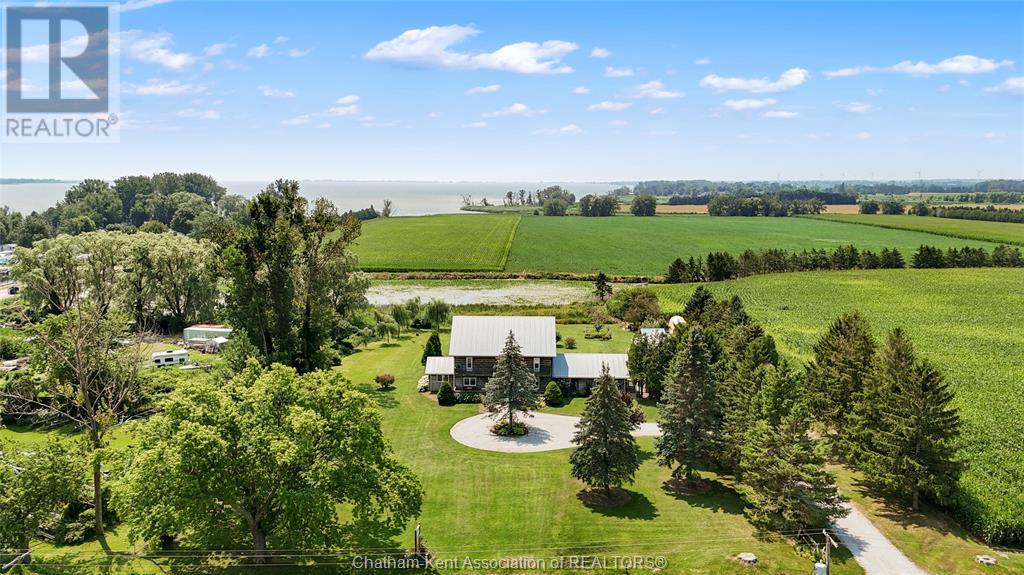1302 38 Front St
Nanaimo, British Columbia
LOCATION, UPGRADES, LOCATION. Welcome to Unit 1302. This 2 bed, 2 bath condo is one of only 4 homes on this floor! Best waterfront location in Nanaimo. Downstairs is Harbour Air, further down you'll find the new Hullo ferry to Vancouver. This ''Best in Class'' Pacifica is right on the Seawalk! Suite 1302 has all the upgrades you can imagine! In all rooms! All you need is the key, so you can walk in and become mesmerized with the stunning views. This sunny, bright, south-facing condo has direct views of Protection and Gabriola, the Coastal Mountains, Nanaimo Harbour and all it's activity, downtown, and all the way up to Mt. Benson. Some of the upgrades, all new quartz countertops, all new high end faucets, new HVAC units, ALL new high end kitchen appliances, and laundry, new upgraded toilets, new hardwoods, fireplace thermostat, custom clothes closets, etc,etc. You must see it!! Walk to restaurants, Port Theater, major hotels, shops, banks, Maffeo Park. Living area has over 40' of floor to ceiling windows, that will leave you asking when can you move in! Private balcony. This floor has windows in the hallways! The best location and views in Nanaimo, combined with luxury appointments! (id:58770)
RE/MAX Of Nanaimo
507 7373 Westminster Highway
Richmond, British Columbia
Lotus is your ideal destination. Located adjacent to Richmond General Hospital and Minoru Park, with Richmond Centre's premier shopping just steps away, it offers the perfect blend of convenience and lifestyle. Featuring a well-designed layout, top-of-the-line appliances, and efficient geothermal air conditioning for year-round comfort, Lotus caters perfectly to first-time buyers looking for quality and convenience in Richmond. (id:58770)
Nu Stream Realty Inc.
218 Marmot Walk Nw
Calgary, Alberta
** ALERT – NEW MORTGAGE INFO ** This home qualifies for the 30-year amortization for first-time buyers' mortgages ** Jayman Financial Brokers now available to sign-up ** Exquisite & beautiful, you will be impressed by Jayman BUILT's KOOTENAY model currently being built in the up & coming Northwest community of Glacier ridge. A lovely new neighborhood with parks and playgrounds welcomes you into a thoughtfully planned living space featuring craftsmanship & design. Offering a unique open floor plan featuring outstanding design for the most discerning buyer! Boasting a stunning GOURMET kitchen with beautiful centre island with Flush Eating Bar & Sleek stainless-steel appliances including a KITCHENAID French Door refrigerator with both water and icemaker, built-in wall oven/microwave combo, 36" gas cooktop and a designer BROAN power-pack built-in cabinet hood fan flowing nicely into the adjacent spacious dining room. All creatively overlooking the main living area with a bonus flex/den space nicely situated in the rear of the home overlooking the back yard-ideal for your home office. Discover the upper level nicely accented with an open to below feature where you will enjoy a lovely loft, full bath, convenient 2nd floor laundry and three sizeable bedrooms with the Primary Suite including a walk-in closet and 4pc en suite with dual vanities and oversized shower. The lower level offers 3 pc rough in for future development and awaits your great design ideas - Enjoy the lifestyle you & your family deserve in a wonderful Community you will enjoy for a lifetime. Jayman's standard inclusions feature their Core Performance with 10 Solar Panels, BuiltGreen Canada standard, with an EnerGuide Rating, UV-C Ultraviloet Light Purification System, High Efficiency Furnace with Merv 13 Filters & HRV unit, Navien Tankless Hot Water Heater, Elegant QUARTZ counter tops throughout, Triple Pane Windows and Smart Home Technology Solutions! Save $$$ Thousands: This home is eligible for the CMH C Pro Echo insurance rebate. Help your clients save money. CMHC Eco Plus offers a premium refund of 25% to borrowers who buy climate-friendly housing using CMHC insured financing. Click on the icon below to find out how much you can save! Show Home Hours: Monday to Thursday: 2:00pm to 8:00pm,Saturday and Sunday: 12:00pm to 5:00pm.Call to book your viewing today! (id:58770)
Jayman Realty Inc.
18 Janes Road
Oakland, Nova Scotia
Completed in July of 2024, this newly constructed home is tucked away in the small valley of the Mushamush River, above the estuary where the River meets Mahone Bay. Janes Road lies hidden off the old, coastal Highway 3, just before the bridge at the river, marking the boundary of Oakland and the Town of Mahone Bay by the sea. This cul-de-sac ends below the former railway bridge providing a connection to a path to the popular "Rails To Trails" which passes through the historic, coastal towns of Lunenburg County. Constructed beneath a canopy of mature trees, this 1,650 sq. ft. home is on two levels, with a second-floor, covered verandah (7ft x 37ft) across the full front facade. The foundation is of insulated concrete for the lower level which is full walk-out at the front facing west. The 12ft by 20ft garage (easily adaptable as 250 sq ft of additional living space) opens directly to a large family-room which is adjacent a bedroom and full 4-piece bath. This lower level would be suitable for a parent or family member, or would also serve well as a large, one-bedroom, income suite. The main level features a large, open-concept living-dining-kitchen with glass doors opening to the broad, elevated, outdoor-living space. The main floor provides two bedrooms - one at the front and one at the rear of the home, separated by a hall and spacious family bath. The laundry is off the rear foyer which opens to a private deck and beautiful back yard. This brand new home would provide an ideal location for a buyer seeking a country setting within easy-walking distance of one of the most beautiful, small coastal-towns in Eastern Canada. Perfect location for small boats or kayaks, cyclists, walkers and bird watchers. Please note, due to this home being outside the town limits, the benefit of lower county taxes apply. The home comes with all new appliances and a new-home warranty. It offers all electric heating and cooling, with ductless heat-pump on the main level. HST applicable. (id:58770)
Engel & Volkers (Lunenburg)
8004 Ellesmere Ln
Sherwood Park, Alberta
Welcome to this over 2000Sq ft Two Story home in beautiful Emerald Hills, close to all amenities! Hardwood throughout main floor, open concept layout. Spacious kitchen has SS appliances, with granite countertops, lots of cabinet space, eating bar and walk in pantry. Spacious living room with gas fireplace. Two piece bath on main as well. Upstairs boasts a large family/bonus room. Spacious primary with 5 piece ensuite with soaker tub and walk in closet. Two more spacious bedrooms and 4 pce bath. Basement is unfinished, awaiting your personal future design layout! Welcome home! (id:58770)
RE/MAX Elite
3468 Baldwick Lane
Springwater, Ontario
New Price! This rare 50+ acre farm and newly renovated home won't last long! This home and location has the potential for your dream home. Just off Baldwick boasts a massive paved driveway for ample parking with a secondary driveway beside for parking/storage. The home just had new windows and doors installed with energy stickers still on the windows. New eave troughs and flashings on the exterior of the home. Inside has new flooring, freshly painted, new countertops, renovated washrooms, brand new stairs. brand new doors, new water softener, new garage door opener and heater. The attached garage is heated and has newly painted floor, interior of garage has been finished. Outside is lined with trees and has limitless potential. Get in and see this property before it's too late! (id:58770)
Coldwell Banker The Real Estate Centre
766 Bridgeview Road
Rural Ponoka County, Alberta
Discover the essence of lakeside tranquility with this exceptional corner lot in the prestigious Meridian Beach community. Gull Lake facing from the front and quick access to the water via a serene canal at the back, this property offers a unique opportunity to build your dream retreat. Imagine waking up to the sounds of the lake and heading out to the water with the convenience of a permanent dock right in your backyard for effortless boating and water activities. Meridian Beach not only provides natural beauty but also offers amenities such as two sandy beaches, inviting nature trails, and a welcoming community atmosphere. Whether you seek a year-round residence or a seasonal escape, this location promises a lifestyle enriched by serene waters, scenic trails, and the luxury of lakeside living. (id:58770)
Exp Realty
#1 - 7896 Yonge Street
Innisfil, Ontario
Corner Lot Located On The High Traffic Yonge St In The Centre Of Stroud, Great Exposure For Your Business! Just Northwest Corner Of Yonge St/Victoria St, High Traffic & High Exposure! 1360Sf Ground Floor With Own Separate Entrance, Previous Tenant Ran Personal Service For Years. It Is Suitable For Personal/Medical Services, Professional Office, Or Even Retail Services. Unit Layout Attached (Area 1 + Area 2) **** EXTRAS **** Net Lease, Tenant needs to pay TMI (About $750 per month) and Utilities. Tenant Only Needs To Take Care The Interior Maintain And Repair, Simple & Easy (id:58770)
RE/MAX Realtron Jim Mo Realty
18288 Kent Bridge Road
Morpeth, Ontario
Nestled on the edge of Rondeau Provincial Park on a spacious 1.7-acre lot, this impressive log-style home features 6 bedrooms and 6.5 bathrooms and is currently operated as a successful bed and breakfast. From the moment you step inside, you are greeted with a warm, inviting atmosphere rich in character. The home boasts 3 fully equipped kitchens, ideal for a bed-and-breakfast operation or other rental/ business/income opportunities. Enjoy breathtaking sunrises and sunsets from the front and back balconies. This versatile property offers potential for rental units, including a granny suite and features a 24 x 36 heated shop with stylish living quarters above offering 2 bedrooms, a 4th kitchen and a 3pc bathroom. Lovingly maintained over the years, this unique property presents endless possibilities, whether you wish to continue its current use as a B&B or explore new ventures. Steps from the beach and Rondeau Provincial Park! Enjoy nearby walking trails, biking, fishing and birding! (id:58770)
Royal LePage Peifer Realty Brokerage
18288 Kent Bridge Road
Morpeth, Ontario
Nestled on the edge of Rondeau Provincial Park on a spacious 1.7-acre lot, this impressive log-style home features 6 bedrooms and 6.5 bathrooms and is currently operated as a successful bed and breakfast. From the moment you step inside, you are greeted with a warm, inviting atmosphere rich in character. The home boasts 3 fully equipped kitchens, ideal for a bed-and-breakfast operation or other rental/ business/income opportunities. Enjoy breathtaking sunrises and sunsets from the front and back balconies. This versatile property offers potential for rental units, including a granny suite and features a 24 x 36 heated shop with stylish living quarters above offering 2 bedrooms, a 4th kitchen and a 3pc bathroom. Lovingly maintained over the years, this unique property presents endless possibilities, whether you wish to continue its current use as a B&B or explore new ventures. Steps from the beach and Rondeau Provincial Park! Enjoy walking trails, biking, fishing and birding! (id:58770)
Royal LePage Peifer Realty Brokerage
378 Willowood Avenue
Crystal Beach, Ontario
This townhouse would be a remarkable summer retreat in historic Crystal Beach or you can live in it year around. Walking distance to the golden sands of Lake Erie and the quaint downtown of Crystal Beach. Main floor boasts a spacious bedroom, while the second floor features two additional bedrooms. 3-season sunroom has skylights and provides access to the patio and deck. Vaulted ceilings and a cozy gas fireplace enhance the family room, while the well-appointed kitchen, formal dining room, and convenient laundry area complete the main floor. Privacy and security are ensured by the fenced private yard with a gate. The Friendship Trail is nearby, and is perfect for cycling and leisurely walks. Amazing location near the sandy shores of the famous Crystal Beach. Close proximity to the Peace Bridge, Niagara River, Lake Erie, marinas, golf courses, wineries, shopping, museums, as well as exclusive clubs such as Bay Beach Club, Buffalo Canoe Club and Bertie Boating Club at Point Abino. (id:58770)
RE/MAX Niagara Realty Ltd
1738 Smithson Drive
Kelowna, British Columbia
Step into this ultra funky, retro-style family home in Glenmore! Decorated to take you back in time, the main level feature a cool kitchen with checkered flooring, tile black splash, and new vintage looking appliances. The upper level also has a bright living room with wood fireplace, movie projector and screen, spacious dining area, as well as 3 bedrooms and one and a half bathrooms. Off the dining room is access to the covered patio, and access to the back yard. The lower level of the house has a huge rec room, complete with wet bar, a gas fireplace, as well as a den area/flex space, 2 more bedrooms and another bathroom. You will also appreciate some of the recent mechanical updates too – new roof (2023) and AC (2022), furnace (2018), and much of the plumbing and electrical in the home have also been replaced. Situated on a quiet street, centrally located to Glenmore Elementary School, Dr. Knox Middle school, several parks, and only a 10-15 minute drive to Orchard Park Mall, downtown Kelowna and Okanagan Lake. Suite potential! (id:58770)
RE/MAX Kelowna













