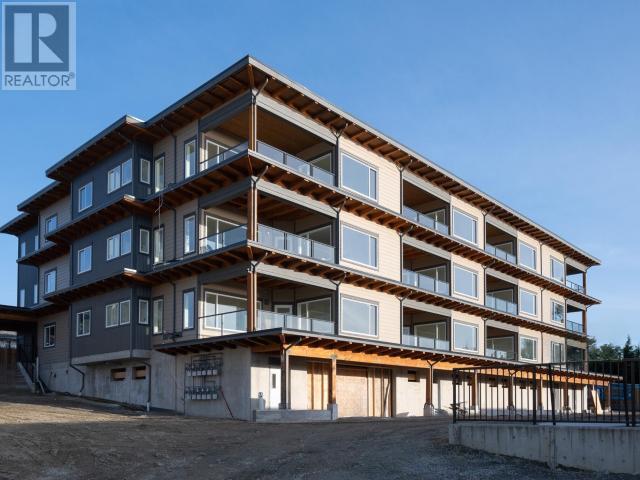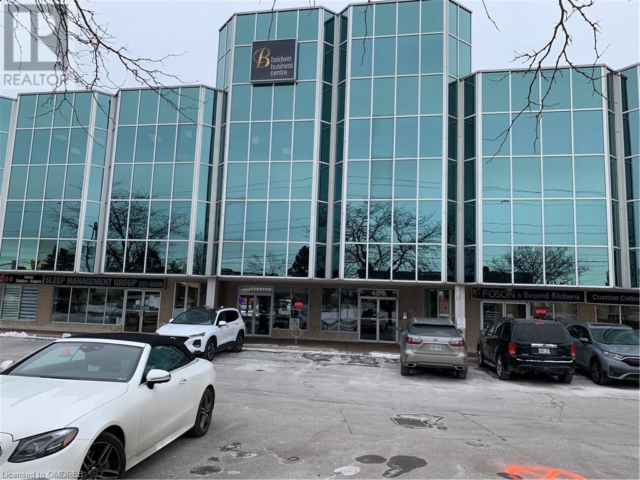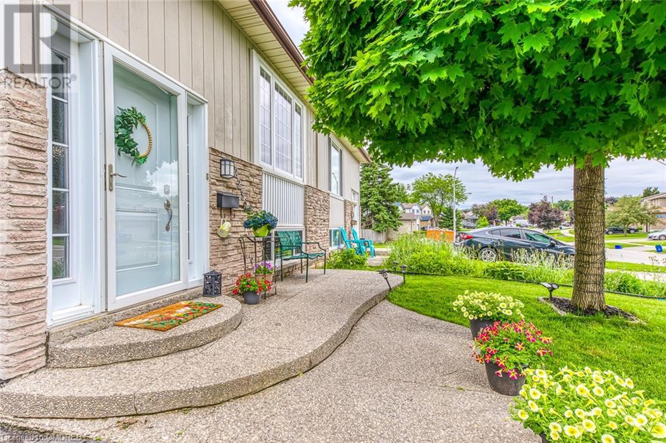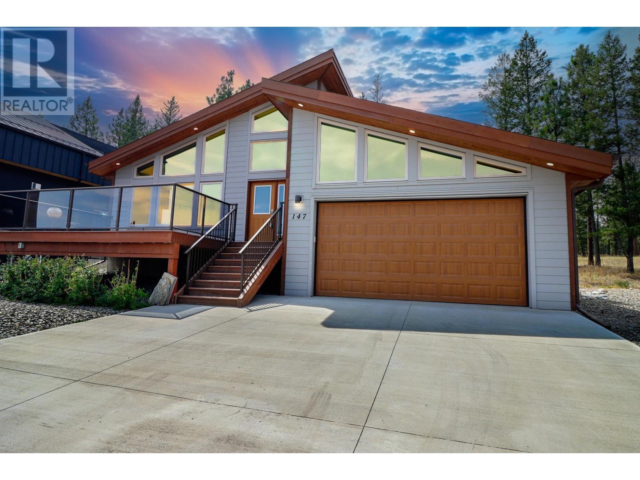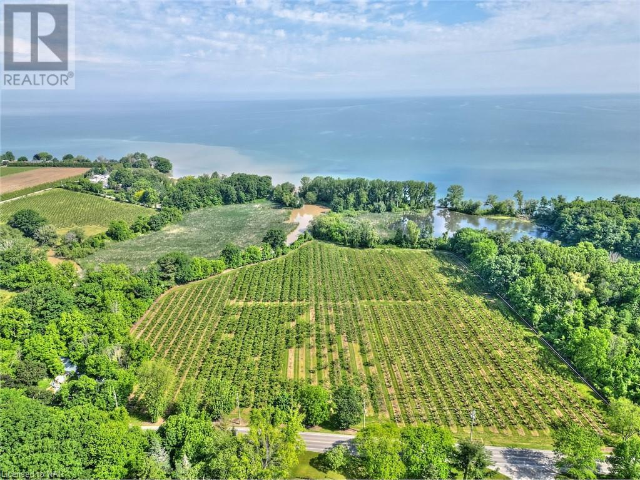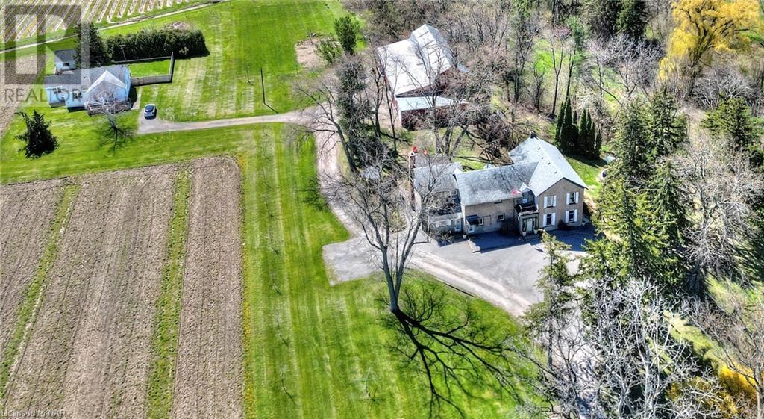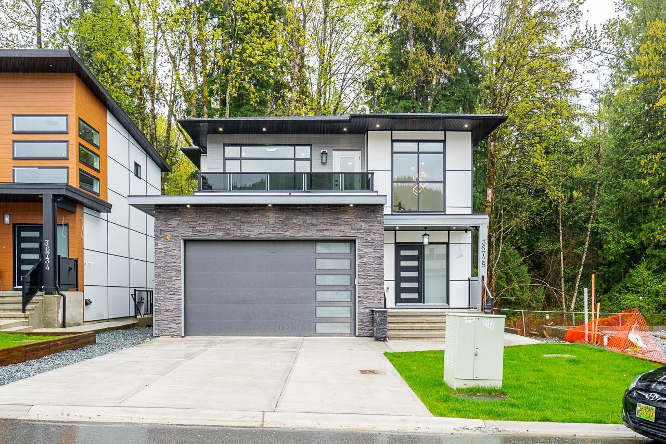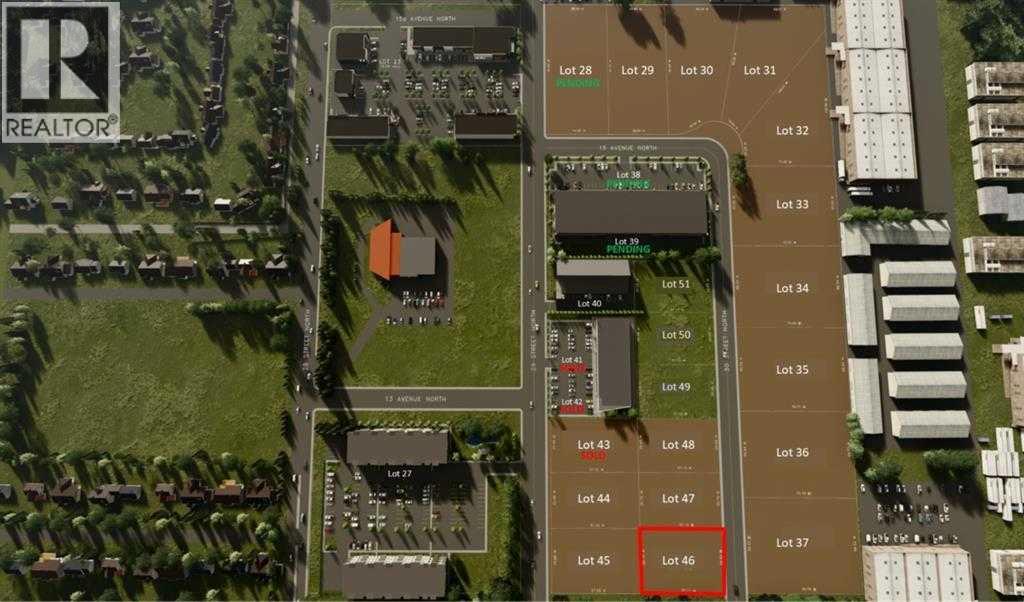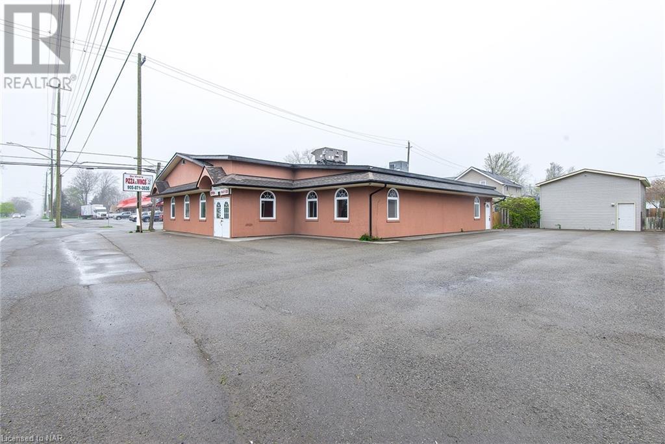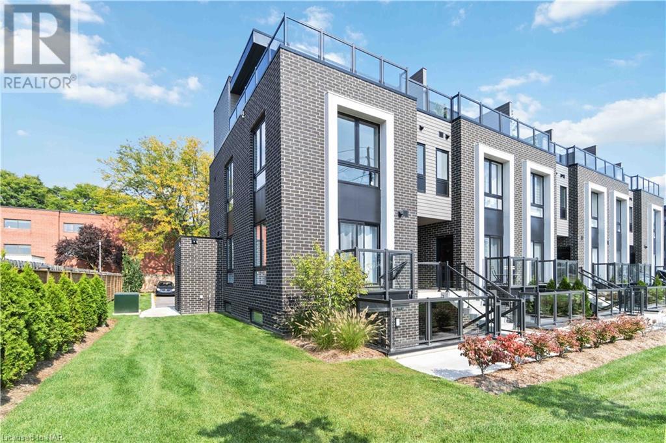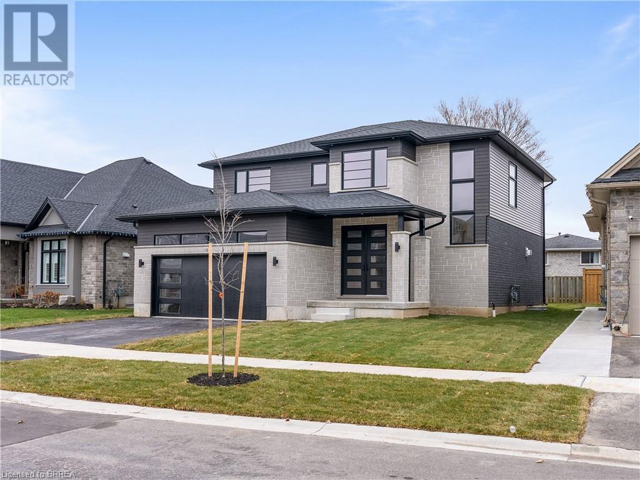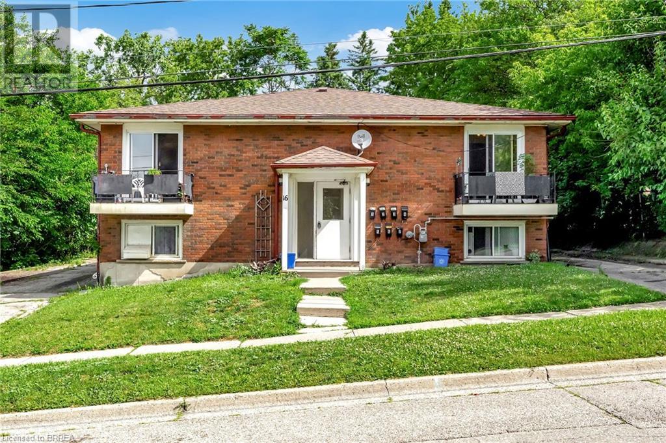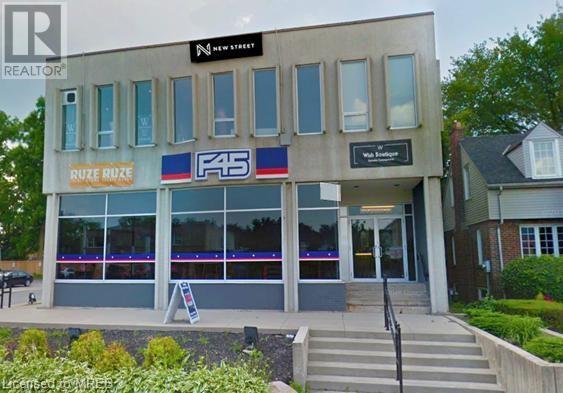2105 20 Avenue
Coaldale, Alberta
Prime Commercial Office Building in Coaldale, AB. Great exposure to Highway 3, with ample parking. Built in 1982. Includes reception area, several offices, boardroom, and washrooms. Possibilities are endless to make it your own. (id:58770)
Lethbridge Real Estate.com
C-102-6900 Burnaby Street
Powell River, British Columbia
NOW SELLING PHASE 3 SUNCOAST ESTATES. Stunning brand-new condos with unobstructed ocean views, secure underground parking and elevator access in the heart of Westview. Bright open plans with high ceilings, spacious covered decks and modern finishes in the exciting third phase of Suncoast Estates. There are two and three bedroom plans, ranging from 1500 - 1750 sqf; secure the central ocean view condo you've been waiting for now! Call for more information. Contact Josh Statham 604.223.5674 (id:58770)
Exp Realty Powell River
C-103-6900 Burnaby Street
Powell River, British Columbia
NOW SELLING PHASE 3 SUNCOAST ESTATES. Stunning brand-new condos with unobstructed ocean views, secure underground parking and elevator access in the heart of Westview. Bright open plans with high ceilings, spacious covered decks and modern finishes in the exciting third phase of Suncoast Estates. There are two and three bedroom plans, ranging from 1500 - 1750 sqf; secure the central ocean view condo you've been waiting for now! Call for more information. Contact Josh Statham 604.223.5674 (id:58770)
Exp Realty Powell River
C-202-6900 Burnaby Street
Powell River, British Columbia
NOW SELLING PHASE 3 SUNCOAST ESTATES. Stunning brand-new condos with unobstructed ocean views, secure underground parking and elevator access in the heart of Westview. Bright open plans with high ceilings, spacious covered decks and modern finishes in the exciting third phase of Suncoast Estates. There are two and three bedroom plans, ranging from 1500 - 1750 sqf; secure the central ocean view condo you've been waiting for now! Call for more information. Contact Josh Statham 604.223.5674 (id:58770)
Exp Realty Powell River
C-203-6900 Burnaby Street
Powell River, British Columbia
NOW SELLING PHASE 3 SUNCOAST ESTATES. Stunning brand-new condos with unobstructed ocean views, secure underground parking and elevator access in the heart of Westview. Bright open plans with high ceilings, spacious covered decks and modern finishes in the exciting third phase of Suncoast Estates. There are two and three bedroom plans, ranging from 1500 - 1750 sqf; secure the central ocean view condo you've been waiting for now! Call for more information. Contact Josh Statham 604.223.5674 (id:58770)
Exp Realty Powell River
C-204-6900 Burnaby Street
Powell River, British Columbia
NOW SELLING PHASE 3 SUNCOAST ESTATES. Stunning brand-new condos with unobstructed ocean views, secure underground parking and elevator access in the heart of Westview. Bright open plans with high ceilings, spacious covered decks and modern finishes in the exciting third phase of Suncoast Estates. There are two and three bedroom plans, ranging from 1500 - 1750 sqf; secure the central ocean view condo you've been waiting for now! Call for more information. Contact Josh Statham 604.223.5674 (id:58770)
Exp Realty Powell River
C-104-6900 Burnaby Street
Powell River, British Columbia
NOW SELLING PHASE 3 SUNCOAST ESTATES. Stunning brand-new condos with unobstructed ocean views, secure underground parking and elevator access in the heart of Westview. Bright open plans with high ceilings, spacious covered decks and modern finishes in the exciting third phase of Suncoast Estates. There are two and three bedroom plans, ranging from 1500 - 1750 sqft; secure the central ocean view condo you've been waiting for now! Call for more information. Contact Josh Statham 604.223.5674 (id:58770)
Exp Realty Powell River
C-101-6900 Burnaby Street
Powell River, British Columbia
NOW SELLING PHASE 3 SUNCOAST ESTATES. Stunning brand-new condos with unobstructed ocean views, secure underground parking and elevator access in the heart of Westview. Bright open plans with high ceilings, spacious covered decks and modern finishes in the exciting third phase of Suncoast Estates. There are two and three bedroom plans, ranging from 1500 - 1750 sqft; secure the central ocean view condo you've been waiting for now! Call for more information. Contact Josh Statham 604.223.5674 (id:58770)
Exp Realty Powell River
C-302-6900 Burnaby Street
Powell River, British Columbia
NOW SELLING PHASE 3 SUNCOAST ESTATES. Stunning brand-new condos with unobstructed ocean views, secure underground parking and elevator access in the heart of Westview. Bright open plans with high ceilings, spacious covered decks and modern finishes in the exciting third phase of Suncoast Estates. There are two and three bedroom plans, ranging from 1500 - 1750 sqf; secure the central ocean view condo you've been waiting for now! Call for more information. Contact Josh Statham 604.223.5674 (id:58770)
Exp Realty Powell River
C-303-6900 Burnaby Street
Powell River, British Columbia
NOW SELLING PHASE 3 SUNCOAST ESTATES. Stunning brand-new condos with unobstructed ocean views, secure underground parking and elevator access in the heart of Westview. Bright open plans with high ceilings, spacious covered decks and modern finishes in the exciting third phase of Suncoast Estates. There are two and three bedroom plans, ranging from 1500 - 1750 sqf; secure the central ocean view condo you've been waiting for now! Call for more information. Contact Josh Statham 604.223.5674 (id:58770)
Exp Realty Powell River
C-304-6900 Burnaby Street
Powell River, British Columbia
NOW SELLING PHASE 3 SUNCOAST ESTATES. Stunning brand-new condos with unobstructed ocean views, secure underground parking and elevator access in the heart of Westview. Bright open plans with high ceilings, spacious covered decks and modern finishes in the exciting third phase of Suncoast Estates. There are two and three bedroom plans, ranging from 1500 - 1750 sqf; secure the central ocean view condo you've been waiting for now! Call for more information. Contact Josh Statham 604.223.5674 (id:58770)
Exp Realty Powell River
C-201-6900 Burnaby Street
Powell River, British Columbia
NOW SELLING PHASE 3 SUNCOAST ESTATES. Stunning brand-new condos with unobstructed ocean views, secure underground parking and elevator access in the heart of Westview. Bright open plans with high ceilings, spacious covered decks and modern finishes in the exciting third phase of Suncoast Estates. There are two and three bedroom plans, ranging from 1500 - 1750 sqft; secure the central ocean view condo you've been waiting for now! Call for more information. Contact Josh Statham 604.223.5674 (id:58770)
Exp Realty Powell River
683 Sandwick Drive
Hammonds Plains, Nova Scotia
A quality built home by Highmark Custom Home Builders. Welcome to "The Osborne" located at 683 Sandwick Drive ? where luxury meets comfort! This newly finished 2-level residence is a masterpiece in design and functionality. Boasting a built-in garage, and located on a private 2.22 acreage this residence welcomes you with open arms and a host of enticing features. As you step inside, be captivated by the soaring 9 foot ceilings on the main level, creating an airy and spacious ambiance. The open concept seamlessly connects the living room, dining room, and kitchen, adorned with laminate and ceramic flooring throughout for a touch of elegance.The heart of the home, the kitchen, boasts a walk-in pantry with a built-in beverage fridge, making meal preparation a delight. A 5 piece LG appliance package is included. A convenient 2-piece bath completes this level, providing the perfect blend of convenience and style. Ascend the solid birch staircase to the second level, where the allure continues. Discover a large primary bedroom featuring a 9-foot tray ceiling, a generous walk-in closet, and a luxurious 5-piece ensuite ? your private sanctuary. Three additional well-appointed bedrooms, a 4-piece bath, and a bonus area make this level ideal for both relaxation and recreation.What sets this property apart? The full-ducted Bosch heat pump ensures year-round comfort, delivering energy efficiency and cost savings. Embrace the warmth and the convenience of modern living in every corner. In close proximity to Glen Arbour Golf Course and community access to McCabe Lake this home will appeal to everyone. The roadway entrance off Sandwick Drive is paved adding that finishing touch. Your dream home awaits at 683 Sandwick Drive ? where every detail is designed for your utmost pleasure. (id:58770)
Royal LePage Atlantic
466 Speers Road Unit# 217
Oakville, Ontario
1250 sq. ft. Office with 5 offices and a kitchenette, Elevator, Oakville Transit on Speers, Gross Lease, All Utilities, Property Tax are Included in The Lease Rate. August 1 occupancy, easy access to Q.E, 403 & 407 via Dorval Drive or Third Line (id:58770)
2230 Manchester Drive
Burlington, Ontario
2230 Manchester Drive is situated in Brant Hills, one of Burlington's best family-oriented neighborhoods. This semi-detached raised bungalow offers you 4 bedrooms and 2 full bathrooms, 3 of the bedrooms are located on the main floor while the lower level of this home features a finished basement that is highlighted as the in-law suite, complete with its own kitchen, bedroom, and full bathroom plus a private and comfortable living area. Additionally, there is a huge storage room that doubles as a workshop. On the main floor the open dining room flows seamlessly into the living room, illuminated by a large front window that floods the space with natural light. The kitchen is designed for functionality and storage, featuring a bar top perfect for casual dining. A side door off the kitchen leads to a deck, ideal for BBQs and entertaining. The fully fenced backyard provides a safe and spacious area for kids and pets to play. The property is within walking distance to public schools, Brant Hills Community Centre, the library, and local parks. Don't miss the opportunity to make this wonderful home your own! (id:58770)
3722 Kepler Street
Whitecourt, Alberta
TURN KEY BUSINESS (franchise) Located in Whitecourt in a busy area! Nice newer building. All equipment is there and ready for you to run the business. List of equipment is available upon request. (id:58770)
Century 21 Twin Realty
4 Davio Place
Whitecourt, Alberta
Welcome to your new home! Nestled in a serene setting, this meticulously cared for 3-bedroom, 2-bathroom mobile home offers a perfect blend of comfort, convenience, and charm.As you step inside, you're greeted by a warm and inviting atmosphere, enhanced by the presence of a double-sided natural gas fireplace that adds both style and functionality to the living space. Whether you're relaxing in the spacious living room or enjoying a meal in the dining area, the cozy glow of the fireplace sets the perfect ambiance for any occasion.Outside, a generous yard beckons, providing ample space for outdoor activities, gardening enthusiasts, or simply unwinding in the fresh air. A convenient shed offers additional storage for your gardening tools or outdoor equipment, ensuring everything stays neat and organized.Recent updates, including new shingles installed in 2021 and a hot water tank replacement in 2016, provide peace of mind and demonstrate the thoughtful care this home has received over the years. It's evident that pride of ownership shines through in every corner, making this property truly special. (id:58770)
RE/MAX Advantage (Whitecourt)
Parcel A Crawford Pit Road
Crawford Bay, British Columbia
WOW! This stunning property is a great place to spend quality family time with your own private campground! Ready for your tiny home, treehouse, or cabin! Why buy a small rv/camping lot when you could have this to yourself? There is tons of room for you and all your friends/family to enjoy! This stunning piece of land is approx. 1.2 acres and is surrounded by beautiful forest, mountain and river views! Love fishing? Fish from your doorstep in the beautiful Crawford Creek which is next door or take a quick walk and step out onto the shores of Kootenay Lake! This beautiful property is located a short drive off Hwy 3a and is within walking distance to Crawford Bay's shops, restaurants and golf course. Crawford Bay is quickly becoming a hot spot in BC and land like this does not come up often! Enjoy year round activities including world class fishing, kayaking, paddle boarding, boating/sailing, hiking, snow showing, snowmobile and more! Creston is also a quick drive away or visit Nelson via the ferry which is located only 5 minutes away! (id:58770)
4300 44th Avenue Unit# 202
Osoyoos, British Columbia
Lake and mountain views from this spacious open concept suite. Huge deck off of the main living area and another off the primary suite. There are three bedrooms and two bathrooms, one being the primary ensuite. The kitchen features granite countertops and an island for extra seating and hosting guests. Enjoy the outdoor pool and hot tub and the property is just steps to the lake. Private dock at the lake, there is a gym onsite near the pool. Only 10 minutes to Osoyoos Golf Club. In the area is Area 27 Motorsports track, award-winning wineries and restaurants. Use it yourself to live full time. as a holiday retreat, or rent it out and generate great revenue year round. (id:58770)
Real Broker B.c. Ltd
RE/MAX All Points Realty
1370 Bullmoose Way Lot# 21
Osoyoos, British Columbia
A private family retreat and car buffs dream awaits you at this exclusive mountain-view residence. In addition, just steps from the main house is a separate 550 sq ft guest suite with 5 pc bath & deck, which is great for visitors or extended family. Set on over 3 acres within a quiet cul-de-sac. The estate includes both an attached double garage and a detached 1,458 sq ft 6-car garage plus a 2-vehicle carport, making this the ultimate for vehicle storage. Enjoy and expansive living area features a fireplace and seamlessly transitions to the gourmet kitchen and dining space, all with breathtaking mountain view. The primary suite with 5-piece ensuite is situated on the main level and comes complete with a rejuvenating jetted tub and deck access. There is also a second bedroom, and a large laundry room/mudroom which is strategically positioned adjacent to the garage. On the lower level there is an additional bedroom with direct access to the outdoor oasis, complemented by a vast family room which also opens to the patio. Entertain alfresco, where a heated pool with a picturesque grotto and slide awaits, alongside a hot tub and outdoor fireplace. There is also RV parking quipped with electrical hookup. (id:58770)
Real Broker B.c. Ltd
RE/MAX All Points Realty
147 The Whins
Cranbrook, British Columbia
Sit back and enjoy the spectacular panoramic Rocky Mountain views from the large front deck, living room, or kitchen! This 4 bedroom, 3 full bath home (2 bedrooms up, 2 bedrooms down) was completed in 2018, is energy efficient, and has triple pane windows and heated floors throughout. The hallways and doorways upstairs will accommodate a wheelchair, and the main bedroom has a walk/roll in shower. Central vac throughout. The yard is very low maintenance. This property backs onto Wildstone Golf Course. (id:58770)
5612 Wolf Creek Road
Wasa, British Columbia
A rare opportunity to own your own guest ranch, retirement haven, corporate or wellness retreat, or working horse and cattle ranch. The Wild Rose Ranch, on approximately 158 acres, is nestled below Bill Nye and Teepee mountains, just outside Wasa, B.C. This property has spectacular views, a bird refuge (currently managed by Ducks Unlimited), a year round creek with trout, fenced cattle pastures, including 2.5 km of new fencing, 2 guest cabins--the lower one has two separate bedrooms/baths (sleeps 6 total), and the upper cabin sleeps 2-4 people. Extensive high end renovations have been completed on the main house in 2023, the basement is currently being refinished, with the third bathroom being renovated. A list of renovations is available upon request. There is a beautiful 42'x11' sunroom off the kitchen/dining room and a covered patio outside the walkout basement exit. Recently completed (spring 2023) is a triple car garage (46'x24') with insulated commercial grade garage doors, finished concrete floor, and Trusscore interior finish. There is also a 4 stall barn and a 100'x100' outdoor riding arena. It has a new fire pit area with seating and lighting. Secluded and private, this is a unique and stunning property. Between the house and cabins, this property boasts 9 bedrooms, and 6 full bathrooms. (id:58770)
400 Stemwinder Drive Unit# 208
Kimberley, British Columbia
Experience the epitome of luxury at Mountain Spirit Resort! Own a piece of paradise with incredible rental potential when not in use. This exclusive building, just steps from the ski hill, offers a heated pool, hot tub, BBQ area, grand lobby, underground parking, elevators, sports lockers, gym and a dedicated front desk attendant. Inside, the fully furnished unit boasts a chef's kitchen, inviting living room with a cozy fireplace, and stunning ski hill views. Relax in the master bedroom's spa-inspired ensuite, featuring a large soaker tub. The second bedroom has its own ensuite and access to the main living area. Enjoy al fresco dining on the private deck. Air conditioning, ample storage, in-suite laundry, and all utilities included in the monthly strata fee. This ski hill condo is also within minutes of year round fun, including access to some of the worlds best hiking, fishing, beautiful lakes and more! Located within minutes from downtown Kimberley, restaurants, shopping, and a short drive to Cranbrook, International airport and only 4.5 hours to Calgary. Don't miss this extraordinary opportunity! (id:58770)
1378 Lakeshore Road
Niagara-On-The-Lake, Ontario
Nestled in the heart of Niagara on the Lake, this exquisite 18.3-acre farm property presents a rare opportunity to embrace the best of country living with all the conveniences of town life just moments away. Boasting top-quality agricultural soil, this land is a verdant canvas awaiting your vision, whether it be a boutique vineyard, an orchard, or a luxurious estate home surrounded by picturesque gardens. Water access adds an element of serenity and practicality to this already desirable location, ensuring lush landscapes and the potential for sustainable farming practices. The property's prime location is unparalleled, offering the tranquility of the countryside while being just a short drive from the charming town of Niagara on the Lake. Here, culture, fine dining, and unique shopping experiences abound, along with easy access to some of the region's most renowned wineries and historical sites. Zoned for both residential and agricultural use, this property offers endless possibilities to create your dream lifestyle. Adjacent to a conservation area, residents will enjoy privacy, breathtaking natural beauty, and the pleasure of being surrounded by protected land that ensures a peaceful retreat from the bustling world. This is a once-in-a-lifetime opportunity to own a piece of paradise in one of Ontario's most sought-after locations. Whether you're looking to cultivate the land, invest in Niagara's booming agricultural scene, or build a sanctuary for your family, this property promises a future as rich and fertile as the soil beneath it. (House AS IS) *ALSO SOLD AS A BUNDLE WITH 1378 LAKESHORE & LOT 154 FIRELANE 2 FOR $5,300,000 INCLUSIVE (id:58770)
Royal LePage NRC Realty
1171 Mcnab Road
Niagara-On-The-Lake, Ontario
Nestled in the heart of Niagara on the Lake's breathtaking landscape, this extraordinary 15.5-acre estate presents a rare opportunity to own not just a home, but a lifestyle of unparalleled luxury and tranquility. Surrounded by a serene peach orchard, lush vineyards, and a pristine forest conservation area, this property also boasts a picturesque pond which is used for irrigation and a babbling stream that gently meanders through the grounds, creating an oasis of natural beauty and sustainability. The estate features three separate dwellings, offering a versatile array of living arrangements. Two of these homes have been newly renovated, combining modern comfort with the timeless charm of the surrounding landscape. Notably, one of these dwellings operates as a licensed Airbnb, while the other serves as a legal, conforming apartment, both producing a significant income stream. Beyond the immediate appeal of its dwellings and income potential, the estate is poised perfectly near the quaint town of Niagara on the Lake. Here, charming shops, gourmet restaurants, and captivating attractions await, along with nearby wineries and distilleries that are sure to delight connoisseurs and casual visitors alike. This proximity, coupled with the estate's expansive grounds, offers the perfect possibility for creating a family homestead or embracing generational living—all within your own private, self sustaining compound. This is more than a home; it's a retreat that promises a lifestyle of peace, privacy, and prosperity. Whether you're envisioning a family sanctuary, seeking a profitable venture in one of Canada's most picturesque regions, or simply in search of a haven that combines natural beauty with luxury living, this Niagara on the Lake estate is an opportunity like no other. (id:58770)
Royal LePage NRC Realty
3292 Anderson Road
Fernie, British Columbia
Exceptional property on 5 acres in Fernie's premier location, minutes to town, the ski hill, and of course biking, hiking, cross country skiing and snowshoeing are right outside your door. There is also potential to subdivide 2.5 acres! The home has been extensively updated including kitchen, bathrooms, lighting, trim, flooring and paint. Upstairs, there are 4 large bedrooms, 2 of which have their own ensuite baths. The main floor has an open concept kitchen and living area as well as a breakfast nook and two large family rooms, one of which has a cozy wood burning fireplace. There is also a beautiful rec room with sauna connected by a covered breezeway, perfect for a kids retreat, hobby room, or a perfect spot to relax. The lower level has large games and family rooms with wood stove as well as laundry, full bath and extensive storage. Step out back to a fully fenced, flat rear yard with beautiful views of the Elk Valley. This property also includes a large 2300 sq ft heated and insulated shop with 200 am power, perfect for any hobbies you may have, or toys and gear you want to keep dry. Bring your equestrian, hobby farm or other ideas for this beautiful property. (id:58770)
4285 3a Highway
Wynndel, British Columbia
This exquisite log home on over 5 acres offers luxury and sustainable living, with breathtaking valley and mountain views. The property features plenty of trees and a year-round creek, providing a serene backdrop and privacy. The home itself is a masterpiece with spectacular large logs and custom carvings, including a majestic lounging cougar. The centerpiece of the home is a custom-built staircase by world-renowned artist Conrad Sandoval. The open-concept kitchen is a chef's delight, boasting quartz countertops, solid maple cabinets, and a spacious island. The master bedroom, with a walk-in closet and luxurious 4-piece ensuite, offers vaulted ceilings and abundant natural light. Two additional bedrooms, one with a 4-piece ensuite, are on the main level. The impressive upper loft provides versatile space for an office, hobby area, or additional bedroom. The walk-out lower level features a laundry room and a family/rec room. Step outside to enjoy the wrap-around deck, perfect for outdoor living and entertaining. This property is a homesteader's dream, with ample space for gardening, livestock, and self-sufficiency. Outbuildings include a large carport, storage sheds and a workshop. The benched land offers fertile soil and ample sunlight for cultivating your own food. This property combines rural tranquility with access to outdoor activities, local markets, and a supportive community. Whether escaping the hustle and bustle or starting a new chapter of self-sufficiency, this log home offers an unparalleled opportunity. (id:58770)
400 Stemwinder Drive Unit# 219
Kimberley, British Columbia
CHECK OUT OUR 24/7 VIRTUAL OPEN HOUSE! Welcome to Mountain Spirit Resort! Now is your opportunity to own in this exclusive building only steps to the ski hill! This is a stunning complex that features a year round heated pool + sauna, BBQ area, luxurious lobby, heated underground parking, elevators, private sports equipment storage lockers, and amazing staff which include a front desk lobby attendant. This fully furnished unit is stunning and features an open concept layout with high end finishing throughout. As you enter the unit you are greeted by a chef inspired kitchen with granite countertops, stainless steel appliances and a large eat-in island. The living room is spacious and features a cozy fireplace which leads beautifully to the spacious bedroom. The primary bedroom is complimented by the spa inspired soaker tub, walk-in shower and spacious vanity. This unit also features on of the largest private decks in the building, a perfect vantage point to enjoy the beautiful surroundings! Air conditioning, loads of storage space and in-suite laundry complete these stunning unit! Strata fee's incl. all utilities, cable and internet! Located steps to the ski hill and only minutes to downtown Kimberley, restaurants and shopping. And only 25 minutes to Cranbrook and 4 hours to Calgary! (id:58770)
Lot 1 Pioneer Road
Moberly Lake, British Columbia
8 Acres with the rustic appeal minutes away from the wonderful Moberly Lake, that offers a Cabin, Solar Panels, 24X18 Guest bunkhouse as well. Opportunities can be endless with this property. (id:58770)
Century 21 Energy Realty
400 Stemwinder Drive Unit# 105
Kimberley, British Columbia
Discover the pinnacle of luxury at Mountain Spirit Resort! This prestigious building, just steps from the ski hill, offers top-notch amenities including a heated pool, hot tub, BBQ area, grand lobby, underground parking, elevators, sports lockers, gym, and a dedicated front desk attendant. Inside, the fully furnished unit features a chef's kitchen, a welcoming living room with a cozy fireplace, and a private covered patio. The master bedroom's spa-inspired ensuite boasts a large soaker tub, while the second bedroom has its own ensuite with additional direct access to the main living area. Delight in al fresco dining on the private deck. Additional perks include air conditioning, ample storage, in-suite laundry, and all utilities covered by the monthly strata fee, even internet and cable. This ski hill condo is perfectly situated for year-round enjoyment, with access to world-class hiking, fishing, beautiful lakes, and more! Located just minutes from downtown Kimberley, you'll have easy access to restaurants, shopping, and a short drive to Cranbrook, the international airport, and only 4.5 hours to Calgary. Don?t miss out on this extraordinary opportunity to own a piece of Mountain Spirit Resort! (id:58770)
512 Wildwood Drive
Cranbrook, British Columbia
Explore our 24/7 virtual open house. This stunning home offers the charm of country living just minutes from town. Situated on a .4-acre lot, it features over 3500 sq. ft. of developed living space, an oversized garage w/ room for up to 5 cars, RV parking, a fully finished basement w/ the ultimate man cave & wine cellar. The bright & spacious foyer showcases stunning custom feature walls & modern finishes. The main floor includes a bright office/bedroom, a 2-piece bathroom, & a chef-inspired kitchen w/ upgraded appliances, a custom backsplash, & handmade wood countertops including a unique Malaysian oak island. The dining room overlooks the beautiful backyard & flows into a large pantry w/ custom tilework and shelving. The laundry room provides access to the rear yard & garage/workshop. The main floor also offers a formal living room & a cozy family room centered around a beautiful fireplace. Upstairs, the large primary bedroom features its own balcony & corner fireplace. The ensuite is breathtaking with a custom vanity, stand-alone soaker tub, huge walk-in shower, & a boutique-style walk-in closet. Two additional bedrooms & another updated full bathroom complete the upper level. The lower level is truly unique, featuring a tavern-style man cave perfect for entertaining, a large wine cellar & tasting room, a rear exterior entry & a large storage/utility room. Outside, you'll find a large front wrap-around porch, rear deck w/kitchenette, cute garden area w/ greenhouse, playhouse and a future pond setup. Welcome Home! (id:58770)
36728 Dianne Brook Avenue
Abbotsford, British Columbia
WELCOME TO YOUR NEW HOUSE SETTLED IN THE BEST UP AND COMING FAMILY ORIENTED NEIGHBOURHOOD! UNDER CONSTRUCTION HOME . Home to be Finished with nothing but the best quality throughout the home & shows 10/10 with functional living on the main floor featuring the kitchen, high quality great room and extravagant dining room along with a formal foyer and gorgeous powder washroom. Functional layout throughout. Basement has two bedrooms, Separate entry and living area with a bathroom, very attractive exterior finishing & design.Mortgage helper with 2 bed suite is a bonus, Backing on to green space offering privacy & openness. (id:58770)
RE/MAX Dream Home Realty
729 Carbon Ave
Bienfait, Saskatchewan
Available for sale is a multi-unit rental property located in the town of Bienfait on Carbon Ave. This property consists of a stand alone building on a 0.68 acre lot. The building faces South East with a large greenspace and driveway in the front and a large gravelled parking lot in the back. This property is in a prime location for Bienfait as it is across the street from the school is only a few blocks away from Main street and is close to HWY 18 which is the major roadway in and out of town. The lot is irregular in shape but mostly rectangular (approx 168ft of Frontage onto Carbon Ave with 185ft typical depth). It has established landscaping a large driveway with access from 2 sides and a large parking lot that can park at least 20 vehicles with some stalls having access to electrical. The building was originally constructed in 1948 as a hospital and appears to be of excellent construction quality for the age of construction. It is a 1-storey building with a full basement totalling approx. 10896 sqft (as per SAMA records) with low maintenance brick exterior. It has been successfully operated as a multi-unit residential property since at least 2001. Inside the property has been developed into 19 rental units 2 shared laundry facilities 5 shared bathroom facilities and 2 shared kitchen / lounge facilities. The rental units consist of 1 self contained 2-bedroom apartment with wheelchair access and private deck space 1 self contained 1-bedroom apartment and 17 private furnished single room rental units. There are also many storage rooms and a large utility area. Overall this property has a lot going for it produces reliable income and has the opportunity for further development (2 additional self contained 1-bedroom units can be created by combining some rooms) or would be an excellent candidate to re-purpose into a care home or group home facility or even a hospitality property like a bed-and-breakfast. This could be just the opportunity your business organization o (id:58770)
Flatlands Real Estate Team
380 Broadway St E
Fort Quappelle, Saskatchewan
Available for sale or lease is a retail building located in downtown Fort Qu'Appelle on Broadway Ave East. This property consists of a stand alone building on a 0.15 acre lot. The building is set back from the street with a landscaped greenspace with a large undeveloped yard space behind the building off the lane way. This property is in a prime location for Fort Qu'Appelle as it is found in between 2 popular retailers across the street from the RCMP depot and located close to the schools. The lot is rectangular in shape (approx 43ft W with 150ft depth). It has lane access on the rear and storefront access off Broadway Ave. The building was constructed in 1957 and has been updated recently. The space is approx 832 sqft and was last used as a salon and would make an excellent turnkey opportunity for a similar business. The current layout has 4 offices a reception area a washroom and laundry facilities and also features central air conditioning. The space and location would also be ideal for other office or retail uses. The layout can also be easily re-configured to create a large open retail area. Local zoning bylaws offer a wide variety of permitted uses for this property allowing for a lot of flexibility long term. Currently the property is serviced with electricity natural gas municipal water and municipal sewer. Overall this property is in good condition and has a lot going for it. It could be just the opportunity your business needs to start up or expand. (id:58770)
Flatlands Real Estate Team
39 Clarke Ave
Yorkton, Saskatchewan
*** Incentives available from City of Yorkton to build on this lot **** This undeveloped piece of multi-family land is located 1 block off Broadway Street in the City of Yorkton just inside the western edge of the city limits. This block of Clarke Avenue is located close to the junction of HWY 52 & HWY 10 and walking distance to the arena exhibition grounds the casino as well as the shopping and transit amenities found along Broadway Street. This lot is rectangular in shape and is approx 69ft W by 119ft L. There is lane access at the back of the property and it is level and flat which is perfect for building on. Yorkton is already a fully serviced community so for a potential developer it is just a matter of costing out your connection fees to get access to utilities for a new building. All development is regulated via the City of Yorkton zoning bylaws and building permit process. Permitted uses include: Apartments Apartments - Senior Citizens Essential Public Services and Utilities Public Parks and Playgrounds Rowhouses Three or Four Unit Dwellings Townhouses and Residential Care Homes. Info on available incentives can be found at www.yorkton.ca/incentives There is also an interesting set of Discretionary Uses (ask listing REALTORS'® for details) for this land that could be possible by gaining a discretionary use permit from the City. The immediate area surrounding this lot/land is characterized as transitioning between commercial to residential homes with many duplexes townhomes and low-rise apartment buildings nearby. This spot would be the perfect place to build a care home or a 4 6 8 or 10 plex multi-family property and could be a profitable investment opportunity. If this sounds like something you would be interested in give your REALTOR'® a call today to get the ball rolling. If you dont already have a REALTOR'® looking after your business give us a call and we will get the process started. (id:58770)
Flatlands Real Estate Team
70, 1313 30 Street N
Lethbridge, Alberta
Possibilities are endless! Mixed use 8-bay condo project great for storage, hobbies or running a business. Excellent street visibility. Each unit is 30' x 40' . Steel frame construction, high ceilings. Ability to add 400 sq ft+- mezz if you need more space. 12x14 OH door with opener. Hot and cold water taps and 2 pc bath. Assigned secure yard storage of 23'x40' +- included. All exterior maintenance is taken care of with condos fees of $150 per month. (id:58770)
Lethbridge Real Estate.com
1453 30 Street N
Lethbridge, Alberta
Broadcast Business Park offers a unique mixed us project with land sales built to suit opportunities in a highly visible location. Individual lot of various sizes are available, ranging from 0.5 to 1 acres which can be combined to form a bigger parcel. The land is in close proximity to mature commercial and residential neighborhoods, including 100+ newer residential units in Broadcast Business Park. Excellent access and visibility from 28 St North. (id:58770)
Lethbridge Real Estate.com
13 Walking Plow Acres
M.d. Of, Alberta
2.44 acres available in Walking Plow Acres. This development is situated on the North side of the Oldman River Dam and has amazing 360 degree views that range from the Porcupine Hills to the Rocky Mountains to the prairie. No timeline to build, no HOA fees. (id:58770)
The Villager Real Estate Co.
1212 30 Street N
Lethbridge, Alberta
Broadcast Business Park offers a unique mixed us project with land sales built to suit opportunities in a highly visible location. Individual lot of various sizes are available, ranging from 0.5 to 1 acres which can be combined to form a bigger parcel. The land is in close proximity to mature commercial and residential neighborhoods, including 100+ newer residential units in Broadcast Business Park. Excellent access and visibility from 28 St North. (id:58770)
Lethbridge Real Estate.com
513 Whispering Greens Avenue
Vulcan, Alberta
Great opportunity to own a lot in a HOA community on a beautiful 18 hole golf course! Ready for you to build your dream home this lot would be ideal as it has stunning mountain views. HOA fee applies once you have built or moved in and this will allow you more time to play golf while your lawn gets mowed. Snow removal is covered with the HOA fee which is ideal if you want to head south for warmer days! No building commitments here. Come to Vulcan and see the many amenities it has to offer from 24 hour emergency hospital, New swimming pool coming in 2021, near by lakes, camping, shopping and various other services all make up this friendly rural community. (id:58770)
Prairie Management & Realty Inc.
Royal LePage Benchmark
1085 Waterloo Street N
Port Elgin, Ontario
Discover the best value in Port Elgin with only two townhouses left in this new development! These freehold townhouses are the lowest-priced new homes in the area, offering unbeatable convenience and quality with a full Tarion New Home Warranty. Skip the condo fees and enjoy the freedom of single-level living in these thoughtfully designed 2-bedroom, 2-bathroom units, ideally situated near shopping and scenic walking trails. Step inside to find an open-concept layout with a bright kitchen, spacious living room, and dining area, perfect for easy, relaxed living. The primary suite includes a private ensuite bathroom and a walk-in closet, offering a cozy retreat. Each unit also features radiant in-floor heat and a large single-car garage for added comfort and convenience. Enjoy the outdoors with both a front patio and a walk-out rear patio, extending your living space to the fresh air. Priced with HST included after the rebate is assigned to the builder, these homes are a fantastic opportunity for new homeowners. To qualify, buyers must meet the criteria for the New Home HST rebate or, alternatively, provide the rebate amount to the seller on closing. Don’t miss out—secure your new Port Elgin home today! (id:58770)
Royal LePage D C Johnston Realty Brokerage
1206 Dominion Road
Fort Erie, Ontario
OWNER READY TO SELL. PREVIOUSLY RUN RESTAURANT NOW WAITING FOR NEW OWNERS. ALL EQUIPMENT INCLUDED WALK-IN COOLER ETC, YOU NAME IT, IT IS THERE. SET UP FOR POSSIBLE TWO BUSINESS. TWO KITCHENS AND ONE PREP KITCHEN, SEATING FOR 80 PLUS PEOPLE. THREE WASHROOMS, WHEELCHAIR ACCESSIBLE, PARKING FOR 10 CARS PLUS OPPORTUNITY FOR AN ADDITIONAL 10 MORE PLUS OVERSIZED 2 CAR GARAGE OR POTENTIAL FOR OUTDOOR DINING. (CALL TO FIND OUT DETAILS) OWNERS MAY CONSIDER A VENDOR TAKE BACK FOR 2 YEARS. GREAT LOCATION ON WELL TRAVELED ROAD. (id:58770)
RE/MAX Niagara Realty Ltd
6065 Mcleod Road Unit# 312
Niagara Falls, Ontario
FULLY FURNISHED STUNNING SUITE! New Luxury & modern corner 2 storey condo in The Best Location less than 5 minutes away from Clifton Hill, Golf, Walmart, Costco, Restaurants, Shopping, HWY + US Border and so much more!! This rare unit boasts Over 1000sqft of living space with a modern design that sets it apart from the rest. The upgraded kitchen is a chef's dream with top of the line Stainless Appliances, Quartz Kitchen Countertop, W/ Breakfast Bar waterfall Island & Backsplash. It also includes 9Ft Smooth Ceilings & Upgraded Hardwood Floors Throughout. The Open Concept Living Room with so much natural light is Designed For Entertaining. The Primary Room W/ Large Windows & 4Pc Ensuite & Glass Rain Shower offering privacy and convenience. Upstairs on the second floor you will find another spacious bedroom + full bathroom. Walk out to your Rare & Massive 350sqft Rooftop Terrace that offers a peaceful retreat with breathtaking views of the surrounding landscape. Welcome to your luxurious condo in the heart of Niagara Falls, Where comfort meets convenience. (id:58770)
13b Cumberland Street
Brantford, Ontario
Introducing 13B Cumberland St! This Custom Home was built by CarriageView Construction - an established, local builder known for their quality finishes and outstanding workmanship. Marvel at the unique 2203 sq. ft. open concept floorplan in this gorgeous 2-storey home. Modern features include 9 ft. ceilings on the main floor with LED strip lighting and motorized blinds on the back windows. Take advantage of the sliding doors from the main floor to the back yard, where you can enjoy barbequing and summer evenings relaxing on the Concrete Patio. 4 spacious bedrooms on the upper level plus an open area that could be used as a work/study space. The home also features 3 bathrooms, and Main Floor Laundry. Brick, Stone, Vinyl & Hardy Wood exterior, Central Air, Gas Fireplace & Double car garage with one Garage Door opener. Standard finishes include: Engineered Vinyl Plank Flooring, Quartz Countertops, gorgeous oak stairs with wrought iron rails, and so much more. This established neighborhood is perfect for growing families, retirees & empty nesters. Lot has been fully graded, top soiled and sodded and is partially fenced. Paved Double wide Driveway. TARION Warranty & HST are included in the Purchase Price. Occupancy can be immediate. (id:58770)
RE/MAX Twin City Realty Inc.
16 East Avenue
Brantford, Ontario
Fantastic investment opportunity located in BranTford. Purpose built seven unit building with nine parking spaces, each coming with their own storage unit. All units have their own fuse panels. This building is well-maintained and carries a great net income annually (id:58770)
Royal LePage Brant Realty
24 Gallipoli Street
St. John's, Newfoundland & Labrador
Another quality built home by Horizon Homes Limited. Three bedroom two storey home with a walkout basement under construction in the beautiful Estates at Clovelly. This home, backing onto a greenbelt will feature a large open main floor plan with great room, kitchen, dining room and a main floor den. 10’ main floor ceilings, 9’ basement and second floor ceilings . 12 x 24 pressure treated rear deck. HST included in purchase price. (id:58770)
RE/MAX Realty Specialists
534 Brant Street Unit# 200
Burlington, Ontario
Office space centrally located in Downtown Burlington. 1 office spaces with windows, shared meeting/podcast room, reception/lounge, coffee and washrooms . Available immediately. Ideal for Real Estate, Mortgage, Creator, Creative, Videographer. (id:58770)
Exp Realty Of Canada Inc
8769 Dogwood Crescent Crescent
Niagara Falls, Ontario
Stunning 3-Bedroom Home on a Premium Lot with Numerous Upgrades! The main floor features a dining room, a living room with a gas fireplace, and a spacious open concept kitchen with a beautiful island. The backyard is fully fenced and includes a large shed and deck. The primary bedroom boasts an ensuite with a soaker tub, glass shower, dual sinks, and a spacious walk-in closet. The second bedroom has a balcony. Additionally, there is a side entrance for the basement apartment, which includes 3 bedrooms and a kitchen, making it perfect for rental income or extended family living. (id:58770)
Exp Realty Of Canada Inc








