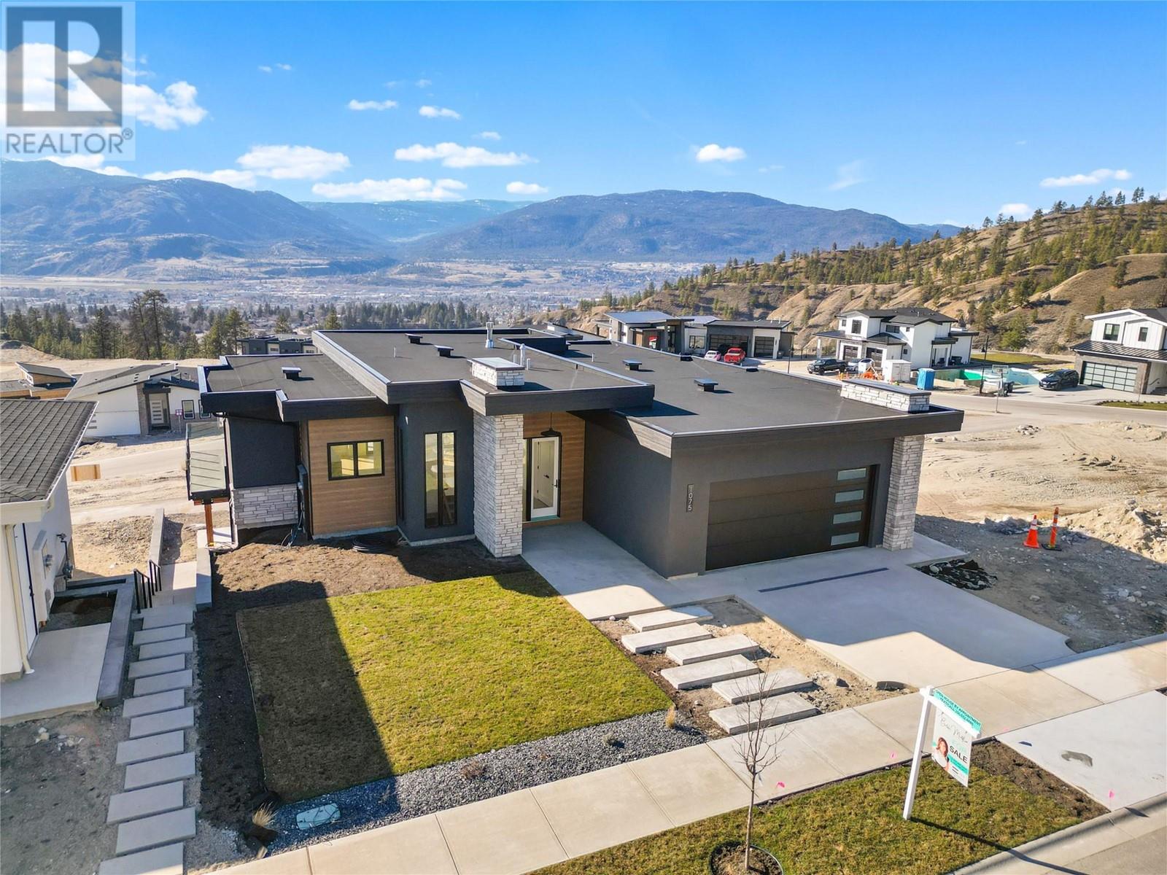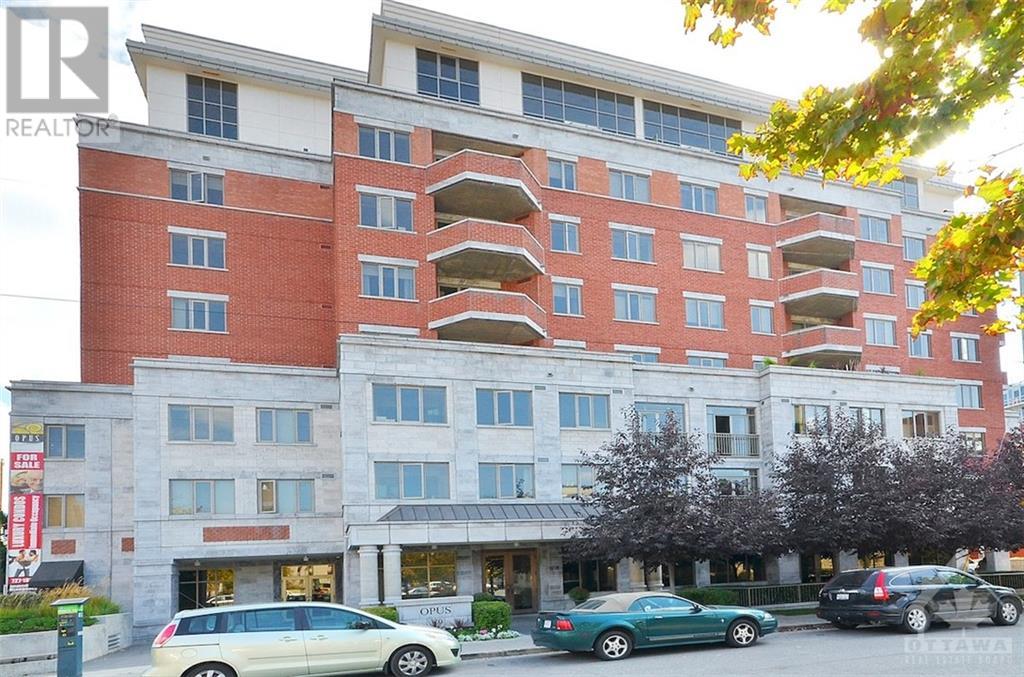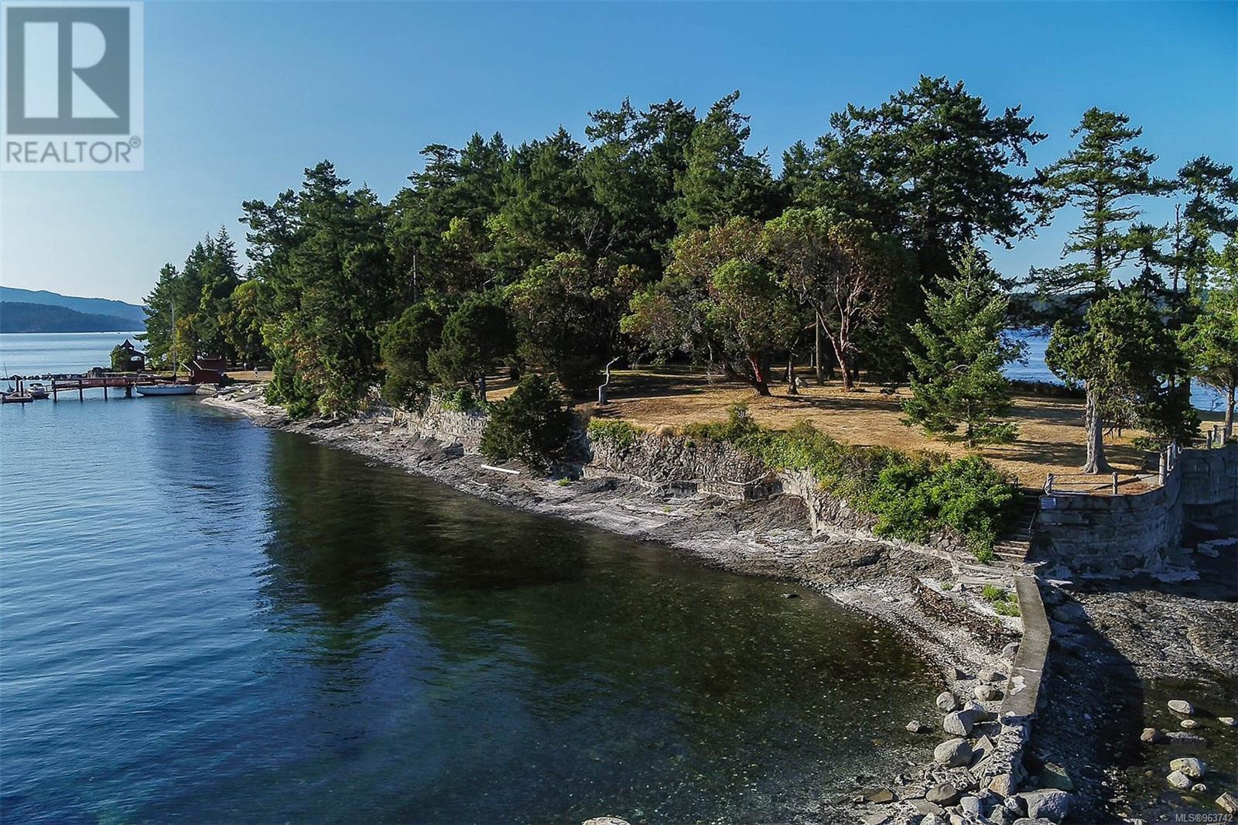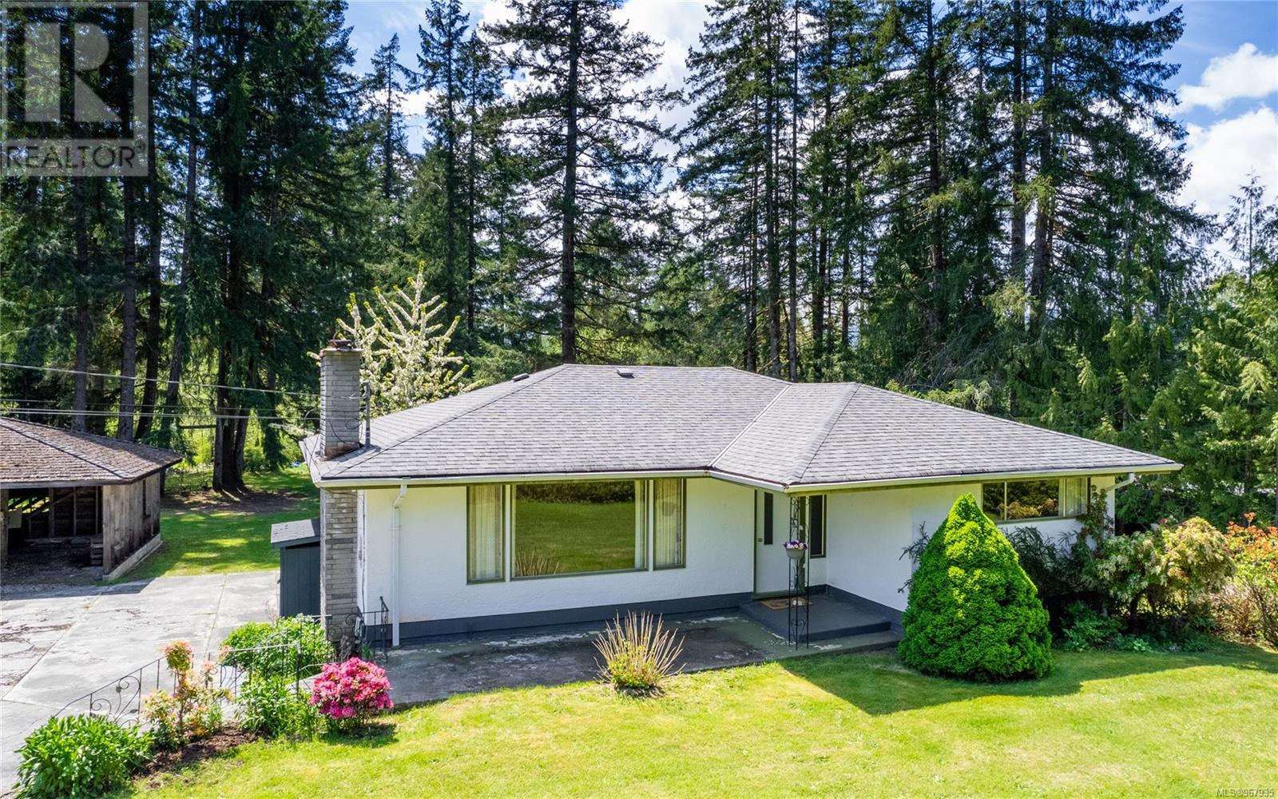6093 Eagle Ridge Terr
Duncan, British Columbia
Own your dream home, situated in one of the most sought-after areas in the Cowichan Valley, at a price you’re going to love! This vacant 2-storey home features 3 bedrooms, 3 bathrooms, and over 1878 sq. ft. of living space. The main floor of the home has a welcoming open concept with a spacious living/dinning area, a stylish kitchen enhanced by large windows that fill the breakfast nook with natural light. The family area with gas fireplace leads to the large patio, hot tub & access to the beautifully landscaped 0.22-acre yard with plenty of space for kids, gardens & pets. Inside, enjoy a double-car garage, a mud/laundry room, and a spacious primary suite with views of Quamichan lake and Mt. Prevost, a 5-piece ensuite and walk-in closet. There are 2 more generous bedrooms, a 4-piece bath, a family room, storage. With a newer roof & ductless heat pump, this home blends comfort and efficiency. The property works well for families or empty nesters alike. Be home by Christmas (id:58770)
Pemberton Holmes Ltd. (Dun)
33073 Range Road 62
Rural Mountain View County, Alberta
Discover the ultimate in country living with this beautifully maintained 3-bedroom, 2-bathroom home, perfectly situated on 17 beautiful acres. This property is a haven of peace and tranquility, surrounded by beautiful rolling farmland with mountains to the west. It's a true gem for those seeking a serene escape with endless possibilities.Step inside this move-in ready manufactured home and immediately feel at ease in the spacious, open-plan layout. The living, dining, and kitchen areas flow effortlessly together, creating an inviting space that's perfect for both relaxing and entertaining. Picture yourself unwinding or enjoying a morning coffee by the woodburning fireplace in the winter or in summer, sit on the massive deck all while taking in the breathtaking views and the serene beauty of the surrounding farmland. Complete with a large porch/sunroom off the back entrance great for extra space and storage.One of the standout features of this property is the incredible heated shop, a versatile 31’x 48' space that's perfect for all your needs. Whether you're into woodworking, need extra storage, or dream of a home-based business, this shop has you covered. And with 17 acres at your disposal, there's no limit to what you can create. Build additional structures, start a garden, or pasture animals—the choice is yours in this expansive outdoor paradise.Location is everything, and this property offers the best of both worlds. While you bask in the tranquility of country life, you're still just minutes away from the conveniences of Sundre. Enjoy easy access to shops, schools, and services without sacrificing the peace and quiet you crave.This is more than just a home; it's a lifestyle. Whether you're looking for a family home, a hobby farm, or a peaceful retreat, this property has it all. Purchase price may be subject to GST. (id:58770)
RE/MAX Real Estate Central Alberta
1075 Elk Street
Penticton, British Columbia
Location, luxury, legal suite, double vehicle garage and stunning views, this home is the FULL package. Almost 800 square feet of covered patio space is an entertainers dream and perfect for taking in the lake lake, city and mountain views. Open concept kitchen features quartz marble countertops, a stunning tiled backsplash, built in wine fridge, custom wrapped bar height wood countertop over the island and Bosch appliances. Engineered oak hardwood floors can be found throughout the entire main living space and the main floor primary bedroom ensuite consists of heated porcelain tiles. Enjoy working from home with a beautiful designated office space on the main floor. A custom designed laundry/mudroom exits to the garage. The walkout basement consists of 2 large carpeted bedrooms, rec room and a full bathroom. The 1 bed, 1 bath suite has quartz countertops throughout with white gloss subway tiles for the kitchen backsplash and tub surround. Samsung appliance package included. Price plus GST. (id:58770)
Royal LePage Locations West
40 Trott Boulevard Unit# 504
Collingwood, Ontario
Look no further than Admirals Gate for a truly unique luxury waterfront condominium experience. Built in 2008 this 2050 sq. ft. condo doubles as winter Chalet and a stunning summer waterfront getaway. With a beautiful salt water pool over looking Georgian Bay and walking paths to the waterfront there are plenty of ways to cool off during the summer months. Admirals gate is located in the heart of all the action in Southern Georgian Bay with only short distance commutes to all the private ski clubs and local hotspots.The finishes and layout are amenable to family gatherings and entertaining. The open concept kitchen, dining and living area with wet bar have a walkout to spacious deck with Gas BBQ and stunning views to Georgian Bay. Sunsets and morning sunrises are sublime with views from both the main floor and upper primary bedroom. Each of the three spacious bedrooms have full ensuite bathrooms with granite counters. The parking assets of this condo are inclusive of detached single garage which has ample storage for all sports equipment and one designated exterior parking spot as well as ample visitor parking. Living at Admirals gate allows you to rest and enjoy your time in Collingwood without spending your waking hours managing your own property. Welcome to condo life in Collingwood! (id:58770)
Sotheby's International Realty Canada
3093 26 Highway
Springwater, Ontario
Discover the perfect blend of comfort and rural tranquility at 3093 26 Hwy, Minesing. This stunning 2-storey home offers an expansive layout with 4 bedrooms and 2 baths, ideal for families seeking both space and serenity. At first glance you'll be taken back by the stunning curb appeal of this country home. Adjacent to the beautiful home you'll notice a side yard enhanced by mature trees and well-maintained gardens, providing a picturesque and private outdoor setting. Step within the home from your covered front porch and find the living room creating a welcoming atmosphere with a cozy fireplace. This space flows seamlessly to the dining room & kitchen creating a connected living space. Enjoy an abundance of cabinet storage in the kitchen, providing ample space for all your culinary needs. The dining area features walk-out access to a large enclosed sunroom, perfect for year-round enjoyment with stunning views of lush greenery and farm fields. Each bedroom is a generous size and features it's own ounce of country character. The large, fully finished walk up basement is designed for cozy gatherings, featuring a bar area & charming wood fireplace that adds warmth and character. Outside you'll find a huge 25ftx 40ft shop, a versatile space perfect for hobbies, storage, or projects, featuring 10' tall doors & hydro as well as two large garden sheds. The entire property is meticulously maintained sprawling with greenery and beautiful scenery. The home is in close proximity to schools, walking trails and only minutes away from Barrie, making errands a breeze. Experience the best of country living with at this remarkable Minesing property. Whether you’re relaxing in the sunroom, tending to the gardens, or enjoying the warmth of the wood fireplace, this home offers a lifestyle of comfort and natural beauty. Don't miss the opportunity to make 3093 26 Hwy your new address. Shingles 2016, most windows 2009/2010. (id:58770)
Revel Realty Inc. Brokerage
58 Downing Crescent
Barrie, Ontario
Nestled in Barrie, 58 Downing Cres presents a welcoming open-concept layout highlighted by a charming drop-down to the spacious living room and sliding doors that lead to the backyard. This cozy abode features 3 bedrooms, 1 and a half bathrooms, offering comfort and convenience. The backyard, brimming with potential, invites new owners to unleash their creativity and personalize the space to their liking. With its warm ambiance and great starting point for homeownership, this residence at 58 Downing Cres is a fantastic opportunity to create a place to call your own. (id:58770)
RE/MAX Crosstown Realty Inc. Brokerage
17 River Road
Cocagne, New Brunswick
AIRBNB OPPORTUNITY! .73 ACRES OF LAND OVERLOOKING THE COCAGNE RIVER/ RENOVATED/ GAZEBO WITH HOT TUB/ Charming Renovated 3-Bedroom Cottage with Scenic Cocagne River Views. Welcome to your dream retreat! This beautifully renovated 3-bedroom cottage is nestled on a large, serene lot overlooking the picturesque Cocagne River. Perfect for families, retirees, or those seeking a tranquil escape, this home offers a harmonious blend of modern amenities and classic cottage charm. This cottage has recently had a complete cosmetic renovation including bathroom, kitchen, walls, flooring, trim, heaters and many other items including a gazebo with new hot tub overlooking the River! (id:58770)
Keller Williams Capital Realty
320 Mcleod Street Unit#402
Ottawa, Ontario
HUGE Bright & spacious 1110 sq ft - 2 Bedroom, 2 Bathroom Condo in a PRIME location! Inside hosts a very large, open concept living/dining/kitchen area with large windows & hardwood flooring. The kitchen hosts ample cupboard/counter space, stainless appliances, and island with breakfast bar. Condo also hosts: convenient in-unit laundry room, large primary bedroom with En-Suite, walk in closet and large 2nd bedroom. Access the long balcony which has great views! Location Location Location! Besides the stunning view from every window you can also walk/bike to everything: coffee shops, main transit routes, dogs parks, parks, shopping, grocery, pharmacy, local shops & much more! Small, clean & very quiet, pet friendly building with gym. (id:58770)
Fidacity Realty
0 Pym Island
Gulf Islands, British Columbia
*SPECULATION/VACANCY TAX & FOREIGN BUYER BAN EXEMPT* Seclusion and convenience entwine amidst the rugged beauty of British Columbia's Gulf Islands. Located only ten minutes by boat from Vancouver Island's Canoe Cove Marina, this 6.2-acre paradise offers the solitude of a private island without isolation. With over 2,700 feet of ocean frontage, residents enjoy spectacular views of the surrounding islands, Mount Baker, and the Olympic Mountain range. The mild climate ensures year-round comfort. The property includes a 62' dock, and deep-water moorage for easy access. Built in 1985, the luxurious main house features natural materials such as cedar roofing, oak and marble flooring, stone and marble fireplaces, and etched glass windows. This four-bed, four-bath retreat includes his and hers master bedrooms with studies and ensuites, an indoor pool house with hot tub, formal and informal dining rooms, a vaulted-ceiling great room with wet bar, library, glass ceiling atrium, chef’s kitchen, outdoor patio with wood-fired oven, games room, self-contained guest/caretaker/nanny suite, and a top floor widow's walk offering elevated sea views. The manicured grounds include tranquil meadows among Garry oak, Fir, Cedar, and Arbutus. West coast style paths, wide enough for golf carts and lit by classical lampposts, wind around a fully-lit outdoor tennis court and five additional cottages. Perfect for guests and extended family, these cozy cottages each feature one or two bedrooms, a kitchen and living room, satellite dish and internet connection, as well as patios and balconies overlooking the sea or Pym pond. The island is fully connected to the BC Hydro grid, with a backup water connection to Vancouver Island, a diesel generator, two massive freshwater holding tanks, island-wide fire suppression stations, and several outbuildings for tools, vehicles, and firewood. (id:58770)
Sotheby's International Realty Canada
6124 Lugrin Rd
Port Alberni, British Columbia
SOLID FAMILY HOME with all the benefits of country living yet only minutes to all of the city amenities. This warm, family home is situated on a 2.5 acre, partially treed property. Main floor features a large, welcoming living room with wood burning fireplace, an adjoining dining area, an original kitchen with clean wood (ash) cabinets and a dishwasher, laundry, three bedrooms and a four piece bath. The lower floor contains a 4th bedroom, a large family/games room, a storage room and a workshop area. A covered back deck overlooking the mostly treed back yard, extensive concrete garden beds, lots of parking and a partially finished detached double garage/shop all on a 2.5 acre parcel of partially treed land completes this great package. (id:58770)
RE/MAX Mid-Island Realty
4393 Ballson Rd
Port Alberni, British Columbia
Discover the perfect canvas for your next development project with this cleared, level building lot situated in the highly desirable North Port area. Zoned for up to 4 units, this property offers incredible potential for multi-family construction or investment opportunities. The lot spans 5,180.67 square feet (.119 acres) and comes ready with all city services paid for. Enjoy added privacy with a partially fenced perimeter complemented by a lush privacy hedge. Don’t miss this exceptional opportunity to build in a prime location with easy access to local amenities and a thriving community. (id:58770)
Real Broker
16 Yoho Tinda Road
Bragg Creek, Alberta
Stunning and picturesque riverfront property situated on the scenic Elbow River in Bragg Creek. A tranquil and private setting on a well treed half acre lot. This estate home spans an impressive 4,278 square feet across two levels and merges seamlessly into its surroundings. This superb floor plan is filled with natural light streaming through the many windows and offers a multitude of flexible living spaces. The open main level houses the formal dining room, office space and cozy living room complete with a rustic wood burning fireplace and exposed beam ceiling. Pella sliding patio doors lead to the multiple extended outdoor living spaces on the huge rear deck. The spacious family sized kitchen is the heartbeat of the home offering ample cabinet and counterspace, central island, casual dining nook plus the second of 3 wood burning fireplaces. The main floor laundry and guest bedroom and bath complete the main level. The large primary suite features an oversized private patio overlooking the river. Fall asleep and wake up to the sounds of nature everyday! The primary ensuite is complete with river views, dual sinks, separate shower and freestanding soaker tub. 2 more additional bedrooms upstairs including one with its own ensuite. Large central family room with patio door access to the huge rear deck makes a great hangout space. The secluded study is full of ambiance, offers many flexible uses and houses the third woodburning fireplace. Plenty of space for vehicles and toys with a heated triple attached garage and oversized double detached garages. Relish in your outdoor lifestyle with an array of activities to enjoy. From fishing, biking and paddle boarding, to hiking, climbing and skiing in the Rocky Mountains. Enjoy all the amenities Bragg Creek Village has to offer. All of this just minutes from your doorstep. (id:58770)
RE/MAX Real Estate (Central)













