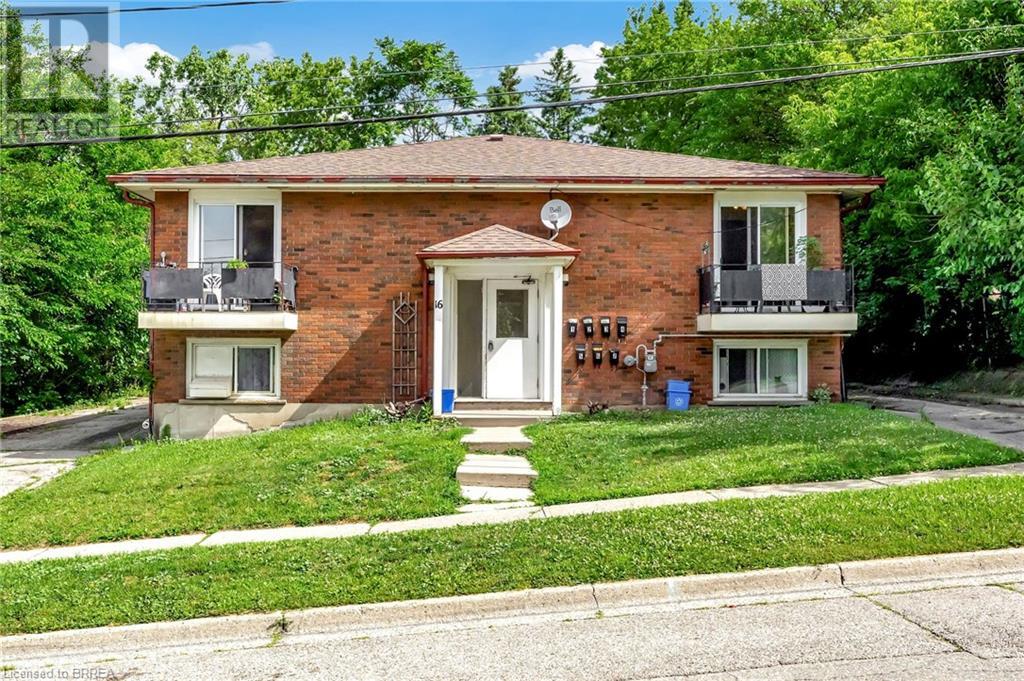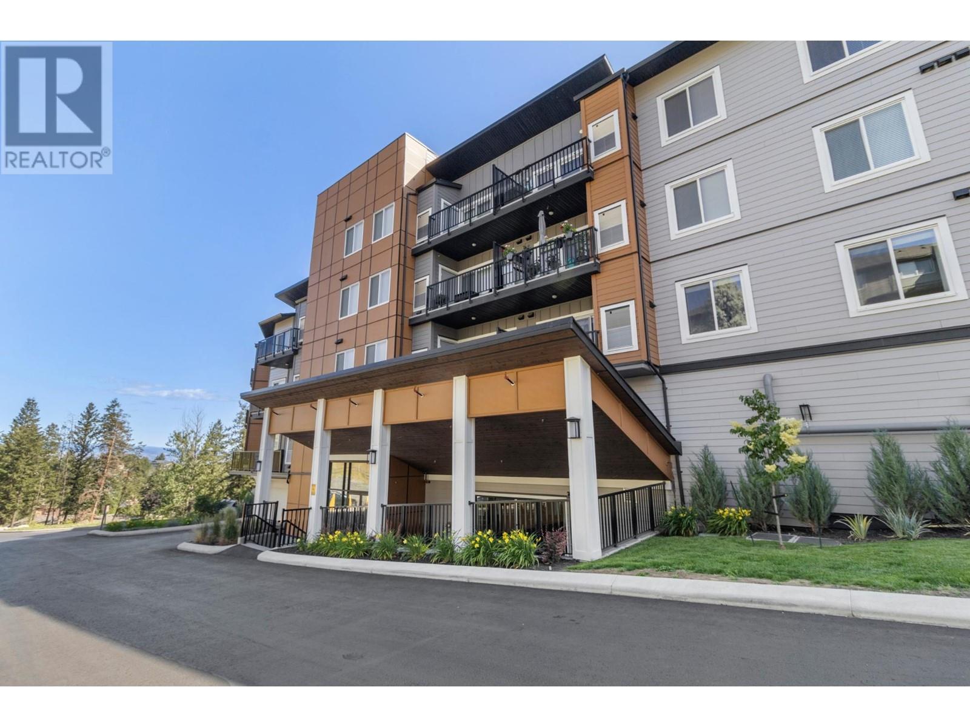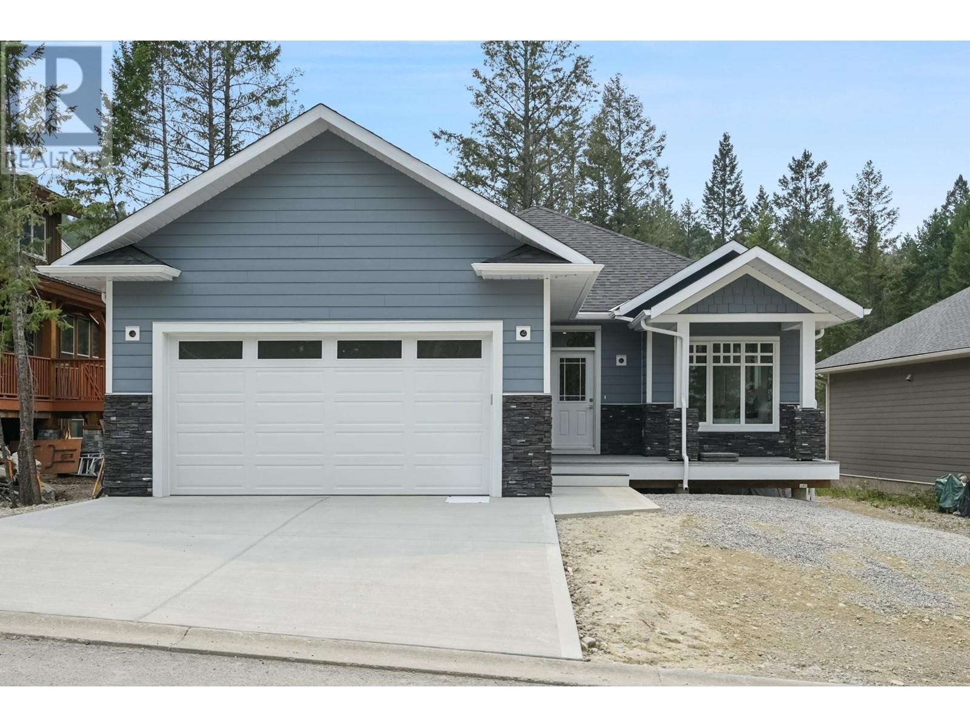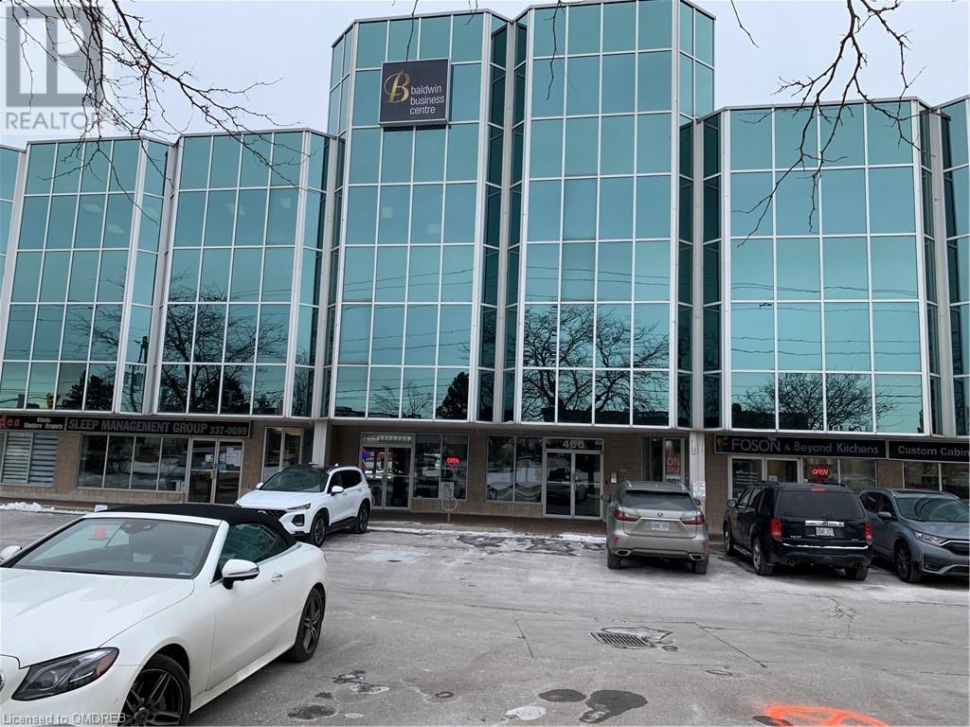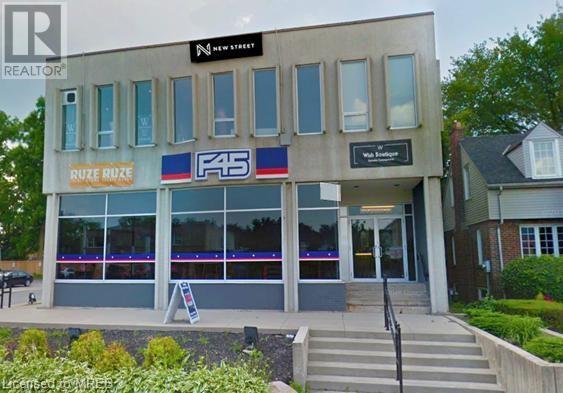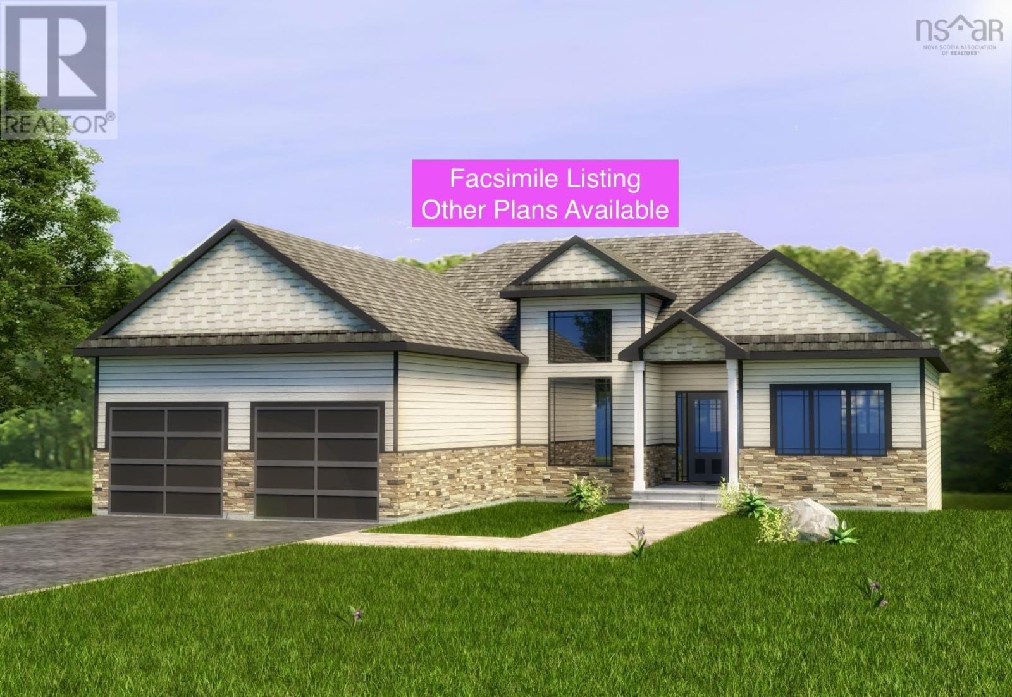4300 44th Avenue Unit# 202
Osoyoos, British Columbia
Lake and mountain views from this spacious open concept suite. Huge deck off of the main living area and another off the primary suite. There are three bedrooms and two bathrooms, one being the primary ensuite. The kitchen features granite countertops and an island for extra seating and hosting guests. Enjoy the outdoor pool and hot tub and the property is just steps to the lake. Private dock at the lake, there is a gym onsite near the pool. Only 10 minutes to Osoyoos Golf Club. In the area is Area 27 Motorsports track, award-winning wineries and restaurants. Use it yourself to live full time. as a holiday retreat, or rent it out and generate great revenue year round. (id:58770)
Real Broker B.c. Ltd
RE/MAX All Points Realty
70, 1313 30 Street N
Lethbridge, Alberta
Possibilities are endless! Mixed use 8-bay condo project great for storage, hobbies or running a business. Excellent street visibility. Each unit is 30' x 40' . Steel frame construction, high ceilings. Ability to add 400 sq ft+- mezz if you need more space. 12x14 OH door with opener. Hot and cold water taps and 2 pc bath. Assigned secure yard storage of 23'x40' +- included. All exterior maintenance is taken care of with condos fees of $150 per month. (id:58770)
Lethbridge Real Estate.com
539 Second St S
Kenora, Ontario
Great 3 bedroom, 2 storey family style home with a partial basement area, within walking distance of all amenities. Features of this lovely home are: living room with gas fireplace, formal dining area, kitchen with ample cupboard space and eat-in area, family room area off of the formal dining room, den/study/craft or spare bedroom off of the rear entrance, 1 - 3 piece washroom with sauna on main floor & 1 - 5 piece washroom on second floor, laundry area off of master bedroom, gas forced air heating with central air, rear deck overlooking yard, 2 stall garage with workshop area. The home is situated on a 50' X 150' landscaped lot that slopes from the street to the lane. (id:58770)
Royal LePage Landry's For Real Estate Kenora
16 East Avenue
Brantford, Ontario
Fantastic investment opportunity located in BranTford. Purpose built seven unit building with nine parking spaces, each coming with their own storage unit. All units have their own fuse panels. This building is well-maintained and carries a great net income annually (id:58770)
Royal LePage Brant Realty
24 Gallipoli Street
St. John's, Newfoundland & Labrador
Another quality built home by Horizon Homes Limited. Three bedroom two storey home with a walkout basement under construction in the beautiful Estates at Clovelly. This home, backing onto a greenbelt will feature a large open main floor plan with great room, kitchen, dining room and a main floor den. 10’ main floor ceilings, 9’ basement and second floor ceilings . 12 x 24 pressure treated rear deck. HST included in purchase price. (id:58770)
RE/MAX Realty Specialists
7426 Island View Street
Washago, Ontario
You owe it to yourself to experience this home in your search for waterfront harmony! Embrace the unparalleled beauty of this newly built waterfront home in Washago, where modern sophistication blends seamlessly with nature's tranquility. In 2022, a vision brought to life a place of cherished memories, comfort, and endless fun. This spacious 2206 sq/ft bungalow showcases the latest construction techniques for optimal comfort, with dramatic but cozy feels and efficiency. Sunsets here are unparalleled, casting breathtaking colors over the sandy and easily accessible waterfront and flowing into the home to paint natures pallet in your relaxed spaces. Inside, soaring and majestic cathedral ceilings with fans create an inviting atmosphere, while oversized windows , transoms and glass sliding doors frame captivating views. The kitchen features custom extended height dramatic cabinetry, a large quartz island with power and stylish fixtures. Privacy fencing and an expansive back deck offer maximum seclusion and social space. Meticulous construction with engineered trusses and an ICF foundation ensure energy efficiency. The state-of-the-art Eljen septic system and a new drilled well with advanced water filtration and sanitization systems provide pristine and worry free living. 200 amps of power is here to service your needs. Versatility defines this home, with a self-contained safe and sound unit featuring a separate entrance, perfect for extended family or income potential. Multiple controlled heating and cooling zones enhance comfort with state of the art radiant heat for maximum comfort, coverage and energy efficiency. Over 10+ parking spaces cater to all your needs. The old rail line is decommissioned and is now a walking trail. Embrace the harmony of modern living and natural beauty in this fun filled accessible waterfront paradise. Act now to make it yours. (id:58770)
Century 21 B.j. Roth Realty Ltd. Brokerage
497 Barrie Street
Kingston, Ontario
Legal duplex steps to Skelton Park. This end unit townhome features a 1-bedroom main floor studio with ample natural light, an eat-in kitchen with garden door to private deck, renovated 4-piece bathroom and in-suite laundry. The walk-out lower level features a recreation room that could be used as a primary bedroom or rec room. The second floor is a 2-storey loft apartment with open concept living space and a fantastic kitchen, full bathroom and in-suite laundry. Living room could be converted to a second bedroom. Staircase to primary bedroom loft. Main floor unit is currently vacant and the second floor is month-to-month. Separately metered, this property also offers 3 parking spots, a front covered porch and is a convenient walk to all downtown shops and restaurants. (id:58770)
Royal LePage Proalliance Realty
5532 Bath Road
Loyalist, Ontario
Dream of owning your own restaurant? Seize the opportunity with this well-established, turn-key restaurant business in the charming town of Bath, nestled on the tranquil shores of Lake Ontario. This prime piece of real estate offers not only a flourishing dining venue but also an unparalleled chance for a live-and-work lifestyle or lucrative rental income. The property spans 25 feet of serene waterfront, framed by mature trees that lend a scenic backdrop and natural shade. Imagine the potential of expanding with a garden patio, enhancing the already enchanting ambiance and drawing in even more customers eager to enjoy outdoor meals. Above the restaurant, a residential unit awaits your personal touch. Picture your morning coffee with a view of the lake, and then walking downstairs to seamlessly manage your burgeoning business. Alternatively, capitalize on the rental market by leasing this unit for additional income. A second unit offers even more flexibility—rent it out to maximize revenue or consider converting it into a cozy vacation rental to attract tourists year-round. This versatile property is not just a place to eat; it’s an investment in a dream lifestyle. Whether you envision yourself as an on-site owner-operator or prefer a hands-off approach while reaping rental benefits, this gem in Bath is a canvas for your culinary and entrepreneurial dreams to flourish. The town’s vibrant community and picturesque setting on Lake Ontario are the perfect complements to this unique opportunity. Act now and turn this exceptional restaurant property into your dream come true. (id:58770)
Mccaffrey Realty Inc.
1370 Bullmoose Way Lot# 21
Osoyoos, British Columbia
A private family retreat and car buffs dream awaits you at this exclusive mountain-view residence. In addition, just steps from the main house is a separate 550 sq ft guest suite with 5 pc bath & deck, which is great for visitors or extended family. Set on over 3 acres within a quiet cul-de-sac. The estate includes both an attached double garage and a detached 1,458 sq ft 6-car garage plus a 2-vehicle carport, making this the ultimate for vehicle storage. Enjoy and expansive living area features a fireplace and seamlessly transitions to the gourmet kitchen and dining space, all with breathtaking mountain view. The primary suite with 5-piece ensuite is situated on the main level and comes complete with a rejuvenating jetted tub and deck access. There is also a second bedroom, and a large laundry room/mudroom which is strategically positioned adjacent to the garage. On the lower level there is an additional bedroom with direct access to the outdoor oasis, complemented by a vast family room which also opens to the patio. Entertain alfresco, where a heated pool with a picturesque grotto and slide awaits, alongside a hot tub and outdoor fireplace. There is also RV parking quipped with electrical hookup. (id:58770)
Real Broker B.c. Ltd
RE/MAX All Points Realty
Lot 1 Pioneer Road
Moberly Lake, British Columbia
8 Acres with the rustic appeal minutes away from the wonderful Moberly Lake, that offers a Cabin, Solar Panels, 24X18 Guest bunkhouse as well. Opportunities can be endless with this property. (id:58770)
Century 21 Energy Realty
2046 Robson Place Unit# 109
Kamloops, British Columbia
Welcome to The Rise, located in one of Kamloops' most sought-after neighborhoods where convenience meets luxury. This exquisite condo, constructed in 2021, offers cost-effective living with modern energy efficiencies. Step inside to discover 9-foot ceilings and a high-end kitchen complete with quartz countertops, stainless steel appliances, and a spacious island perfect for entertaining. Relish Kamloops' beautiful weather from your private balcony. Additional features include in-suite laundry, secured designated parking, and a storage locker for your convenience. Centrally situated near all amenities, The Rise provides easy access to shopping districts and outdoor activities, including nearby hiking trails. Its proximity to Thompson Rivers University and major bus routes enhances its appeal. This 1-bedroom plus den unit, boasting 978 square feet, is not only a fantastic home but also an excellent investment opportunity. Contact the listing agent for your private tour. (id:58770)
1927 Pineridge Mountain Run
Invermere, British Columbia
This beautiful Capilano floorplan home, located in the serene Pineridge Mountain area, offers a perfect blend of elegance & practicality. Built by Statesman, this home features a generous layout & high-quality finishes. You are welcomed by an abundance of natural light streaming through the large windows. A spacious Main Floor Bedroom, complete with a walk-in closet, provides the perfect space for guests. There is ample storage for outdoor gear, along with access to a finished garage. Upstairs, the home opens up into an OPEN CONCEPT layout. The kitchen is a CHEF'S dream, featuring a walk-in pantry, a s/s appliance package, white cabinetry & a large island. The living room & adjoining dining area create a comfortable space, with direct access to a large front covered upper deck, perfect for relaxing in a peaceful setting. The STUNNING MAIN floor primary suite is generously sized to accommodate a king-size bed & includes a walk-in closet. The ensuite features a walk-in shower with a window that frames beautiful views of the towering trees. The second bedroom with a walk-in closet plus a a 4pc bath with a deep soaker tub. The main flr also includes a spacious laundry rm with a sink, cabinetry & front-load washer & dryer. The home showcases a pleasing color palette and luxury plank flooring throughout, with carpet reserved for the bdrms. The exterior is designed for low maintenance featuring Hardie board and xeriscape landscaping. Additional features include a NEW HOME warranty and an HOA fee of $70.00 per month. (id:58770)
1744 Pine Ridge Mountain Trail
Invermere, British Columbia
Welcome to the Willow Model, a Stunning NEW Bungalow crafted by Statesman. Ready to move in and enjoy! This amazing home features two bedrooms on the main level, showcasing huge windows and a Hardie exterior with stone accents. Enjoy your outdoor spaces with both front and back covered patios. Inside, luxury plank flooring and dark cabinetry create a sophisticated atmosphere, complemented by a stainless steel appliance package with a waterline. The dual patio doors in the back provide floor-to-ceiling views of the gorgeous and relaxing setting. The KITCHEN is a highlight, featuring a window over the sink, clean lines with a white tile backsplash, and quartz countertops. The kitchen opens up to the spacious living room and dining area. The bedrooms are carpeted for comfort, with the PRIMARY bedroom offering a walk-in closet, a 3-piece ensuite, and access to the rear patio. The second bedroom is perfect for guests, accompanied by a luxurious main 4-piece bathroom with a deep soaker tub.. The laundry area includes a sink, cabinetry, and front-load machines on raised pedestals for added convenience. The unfinished basement offers plenty of options for future finishing. The builder will provide xeriscape landscaping, and the home comes with a warranty and an HOA fee of $70 per month. Residents can enjoy an extensive pathway system, an inviting water feature, and a sitting area at the entry. There?s also an upcoming pooch park and quick access to all the amenities of Invermere! (id:58770)
147 Boundary Ave S
Fort Quappelle, Saskatchewan
Available for lease is professional office space on a busy thoroughfare in Downtown Fort QuAppelle Sk. This town acts as the central business district for the a large area and it is a must-be location for any professional wanting to build market presence for their business. Private offices are available in various sizes from 102 SF ($350 per mth) to 288 SF ($950 per mth) and combined offer up to 502 SF of working space. These offices are located in a professional setting in a multi-tenant building equipped with a security alarm system and secured entrance. Tenants will have access to a common area that includes small 2 chair lounge space shared restroom and shared kitchenette. Rental rates include all utilities and building services except for telephone internet and janitorial. Signage space on the buildings sign post is also available at an additional cost. (id:58770)
Flatlands Real Estate Team
39 Clarke Ave
Yorkton, Saskatchewan
*** Incentives available from City of Yorkton to build on this lot **** This undeveloped piece of multi-family land is located 1 block off Broadway Street in the City of Yorkton just inside the western edge of the city limits. This block of Clarke Avenue is located close to the junction of HWY 52 & HWY 10 and walking distance to the arena exhibition grounds the casino as well as the shopping and transit amenities found along Broadway Street. This lot is rectangular in shape and is approx 69ft W by 119ft L. There is lane access at the back of the property and it is level and flat which is perfect for building on. Yorkton is already a fully serviced community so for a potential developer it is just a matter of costing out your connection fees to get access to utilities for a new building. All development is regulated via the City of Yorkton zoning bylaws and building permit process. Permitted uses include: Apartments Apartments - Senior Citizens Essential Public Services and Utilities Public Parks and Playgrounds Rowhouses Three or Four Unit Dwellings Townhouses and Residential Care Homes. Info on available incentives can be found at www.yorkton.ca/incentives There is also an interesting set of Discretionary Uses (ask listing REALTORS'® for details) for this land that could be possible by gaining a discretionary use permit from the City. The immediate area surrounding this lot/land is characterized as transitioning between commercial to residential homes with many duplexes townhomes and low-rise apartment buildings nearby. This spot would be the perfect place to build a care home or a 4 6 8 or 10 plex multi-family property and could be a profitable investment opportunity. If this sounds like something you would be interested in give your REALTOR'® a call today to get the ball rolling. If you dont already have a REALTOR'® looking after your business give us a call and we will get the process started. (id:58770)
Flatlands Real Estate Team
12100 Ewing Ave
Regina, Saskatchewan
Turnkey 600 sqft commercial condo unit available for sale or lease in modern business mall facility. This business mall is situated in West Regina inside of the busy Dewdney Avenue entrance at the GTH. The business mall provides ample parking for owners and visitors and is easily accessible from the new Bypass highway as well as Dewdney Avenue. The GTH (Global Transportation Hub) is both a large logistics and industrial park and an "inland port" recognized with foreign trade zone status. This provides unique financial advantages for any companies doing import/export as well as unmatched access to highway and rail transport links that connect to seaports and major cities across the North American continent. This commercial condo would be an excellent opportunity for a new business start up or any existing company. Especially if they are involved in the Import/Export sector or wish to be located close to large industrial and logistics companies like CP Rail Loblaws SaskPower Cargill Trucking companies Sask Liquor Gaming Authority or Emterra. Affordably priced this presents an opportunity for small businesses to transition from renting their space to owning it. Additionally any company wanting to establish a new location in the Regina marketplace should look at this opportunity. Utilities condo fees and property taxes are included in lease rate. Telephone and internet service are the tenants responsibility. (id:58770)
Flatlands Real Estate Team
Century 21 Dome Realty Inc.
466 Speers Road Unit# 217
Oakville, Ontario
1250 sq. ft. Office with 5 offices and a kitchenette, Elevator, Oakville Transit on Speers, Gross Lease, All Utilities, Property Tax are Included in The Lease Rate. August 1 occupancy, easy access to Q.E, 403 & 407 via Dorval Drive or Third Line (id:58770)
534 Brant Street Unit# 200
Burlington, Ontario
Office space centrally located in Downtown Burlington. 1 office spaces with windows, shared meeting/podcast room, reception/lounge, coffee and washrooms . Available immediately. Ideal for Real Estate, Mortgage, Creator, Creative, Videographer. (id:58770)
Exp Realty Of Canada Inc
8769 Dogwood Crescent Crescent
Niagara Falls, Ontario
Stunning 3-Bedroom Home on a Premium Lot with Numerous Upgrades! The main floor features a dining room, a living room with a gas fireplace, and a spacious open concept kitchen with a beautiful island. The backyard is fully fenced and includes a large shed and deck. The primary bedroom boasts an ensuite with a soaker tub, glass shower, dual sinks, and a spacious walk-in closet. The second bedroom has a balcony. Additionally, there is a side entrance for the basement apartment, which includes 3 bedrooms and a kitchen, making it perfect for rental income or extended family living. (id:58770)
Exp Realty Of Canada Inc
10 Malta Avenue Unit# 210
Brampton, Ontario
Wow ! Gorgeous 2 Bedroom Plus Den Condo Unit comes with 2 Full Bathrooms. Feel like living in a house with this spacious condo unit having Open Concept Living Room, Big Den Features Big Windows, Kitchen With Lots Of Cabinets Including A Pantry And Sunlit Breakfast Nook. The Primary Bedroom Comes With Ensuite Bathroom that includes separate shower, and separate Tub. Convenient spacious Laundry Room. No carpet in this sun-fllled Unit, Secured Building with 24 Hour Security Guard. Additional features like Gym, Outdoor Pool Tennis Court, Party Room, Reading Room. One underground Car Parking. All utilities are included in the condo fee like Heat , Hydro, Water, Internet, Underground Parking, Common Elements, Building Insurance etc. Very Convenient location Close to Hwy 407,401, walking distance to grocery stores, Banks, police station, Sheridan College. (id:58770)
RE/MAX Real Estate Centre
1373 Tremont Drive Drive
Kingston, Ontario
A beautiful townhouse with a full basement is available for rent. It consists of three full of light huge bedrooms and three washrooms. Very near to all the amenities like malls, shops, banks, parks, schools, and restaurants. Only five minute drive to highway 401 to save time to your commute. Show it with confidence, your client love it. (id:58770)
2404 2138 Madison Avenue
Burnaby, British Columbia
The Mosaic@ Renaissance Towers built by Bosa. Gorgeous views to mountain and city. Granite counters, stainless steel appliances, gas fireplace, 2 s-b-s large parking stalls 164/164 (P2), 1 (110) locker (P2). Excellent layout with a huge primary bedroom (24'x 11'), decent size 2nd bedroom, and large covered balcony is for the perfect entertaining. Convenient location; Amazing Brentwood Mall, Skytrain stations, restaurants, retails, close to SFU/BCIT & easy access to Highway No.1. Amenities include party room, exercise room, bike room, hot tub, sauna, a beautiful garden. (id:58770)
Royal LePage Sussex
Lot 14 Parkwood Drive
Mill Cove, Nova Scotia
Attention all luxury home seekers! The Marchand Homes is thrilled to present an exquisite bungalow in the Golf Club community of Aspotogan Ridge. Nestled perfectly along the ninth hole of the golf course, this stunning home offers one-level living with all the creature comforts you've been dreaming of. Experience the ultimate relaxation within the spacious open-concept great room, complete with a cozy propane fireplace and a large kitchen island that's perfect for whipping up gourmet meals. Enjoy a cup of coffee while gazing out at the breathtaking natural scenery surrounding the property on the nicely treed-level lot. Entertain guests in the dining room adjacent to the kitchen, a special spot for hosting intimate dinner parties with friends and family. The primary bedroom offers a luxurious spa-like space with a large bedroom, a walk-in closet with a built-in organizer, and an elegant five-piece bathroom. This exceptional home has two additional bedrooms, another bath, a mudroom/laundry room, and an attached two-car garage. Located in the heart of the Mill Cove/Hubbards area, this property has everything you could ever want in a South Shore home. From dining and water sports to spectacular scenery and the sandy beaches of Saint Margarets Bay, everyday can feel like a vacation, this location has it all. You're only a short drive away from Chester, Mahone Bay, Bridgewater, or Halifax only 45 mins, you can enjoy all the amenities of the South Shore with ease. As an added bonus, this property comes with two deeded memberships to the Aspotogan Golf Club, making it the perfect home for avid golfers. Don't miss out on this opportunity to own a piece of paradise on the beautiful South Shore of Nova Scotia. Contact your Realtor today. (id:58770)
2008 21 Street
Coaldale, Alberta
Prime commercial building available for sale or lease. Roof recently updated. With the size and location of this attractive building, the possibilities are endless for numerous business opportunities. Lane parking including plug ins. (id:58770)
Lethbridge Real Estate.com





