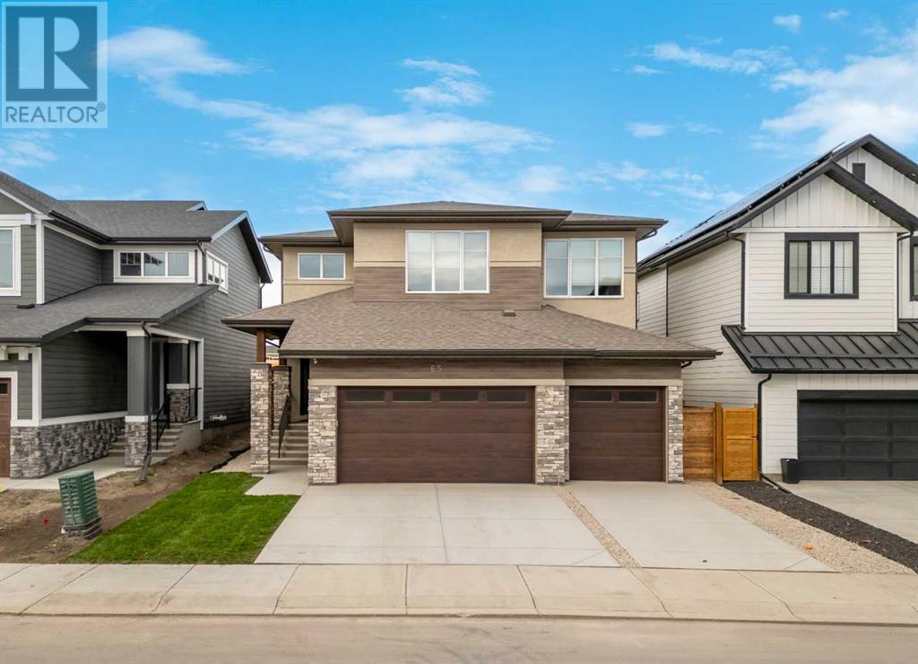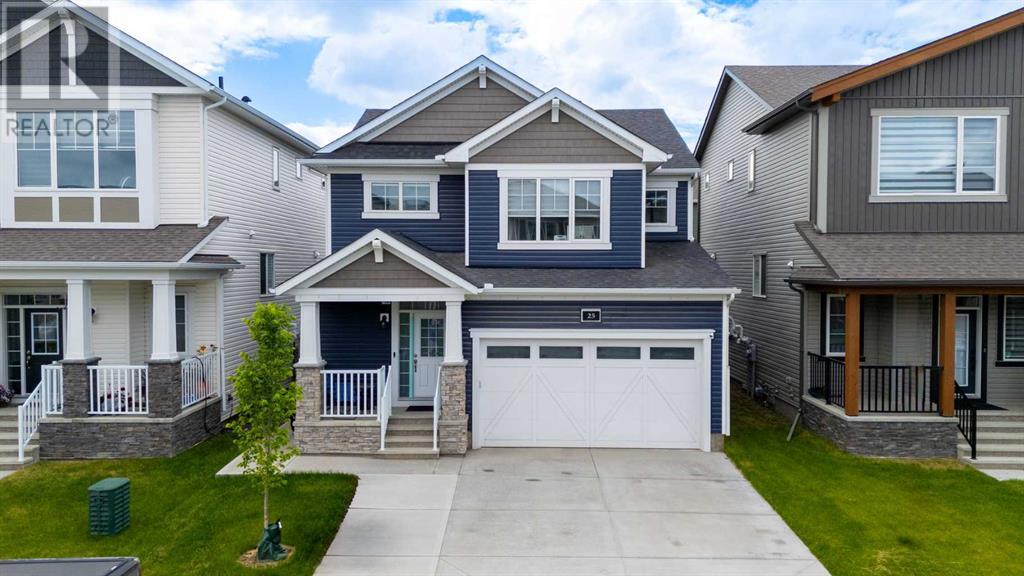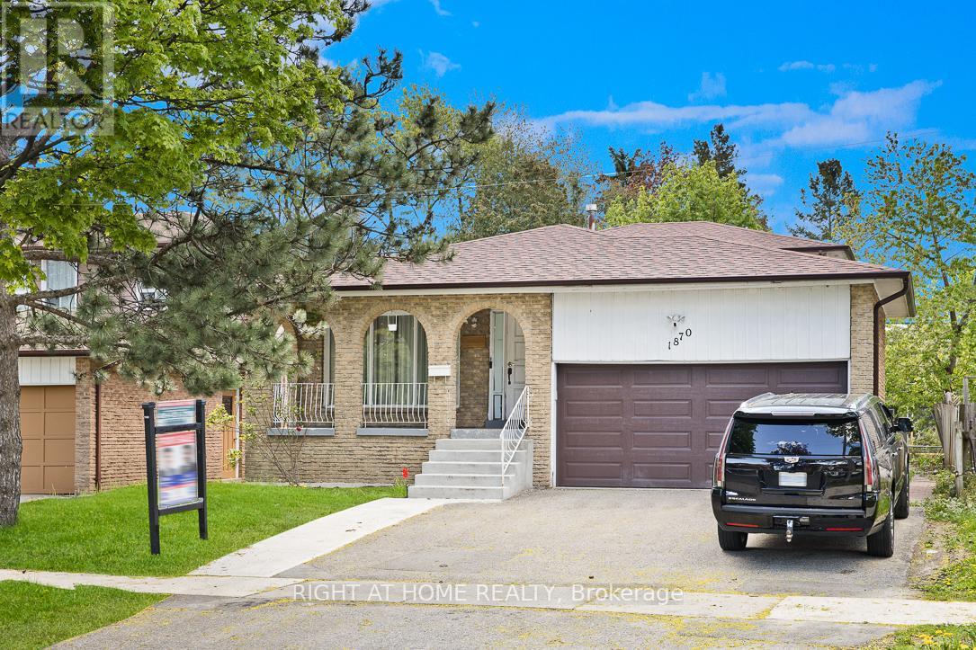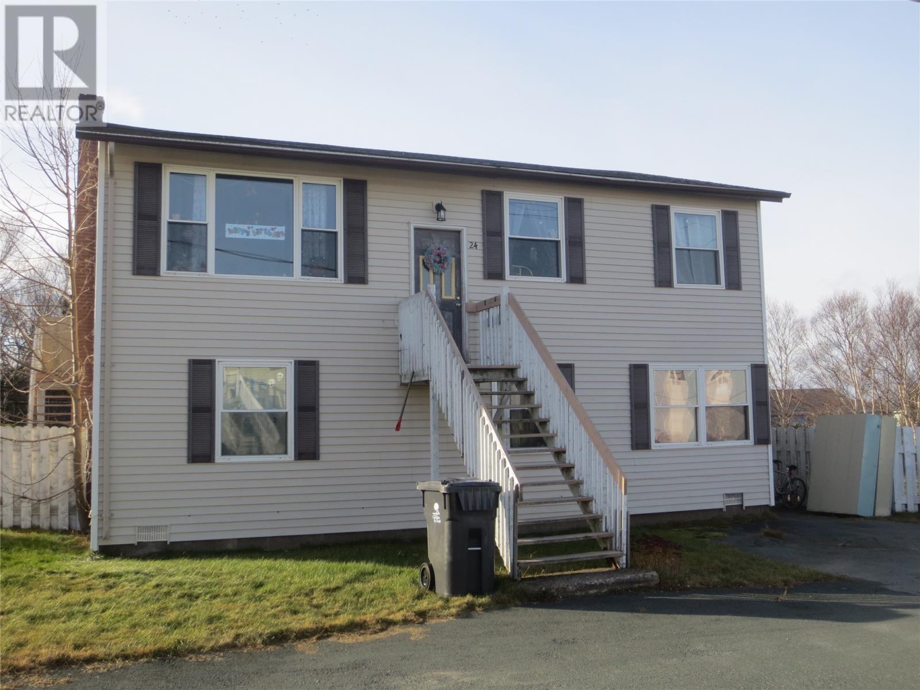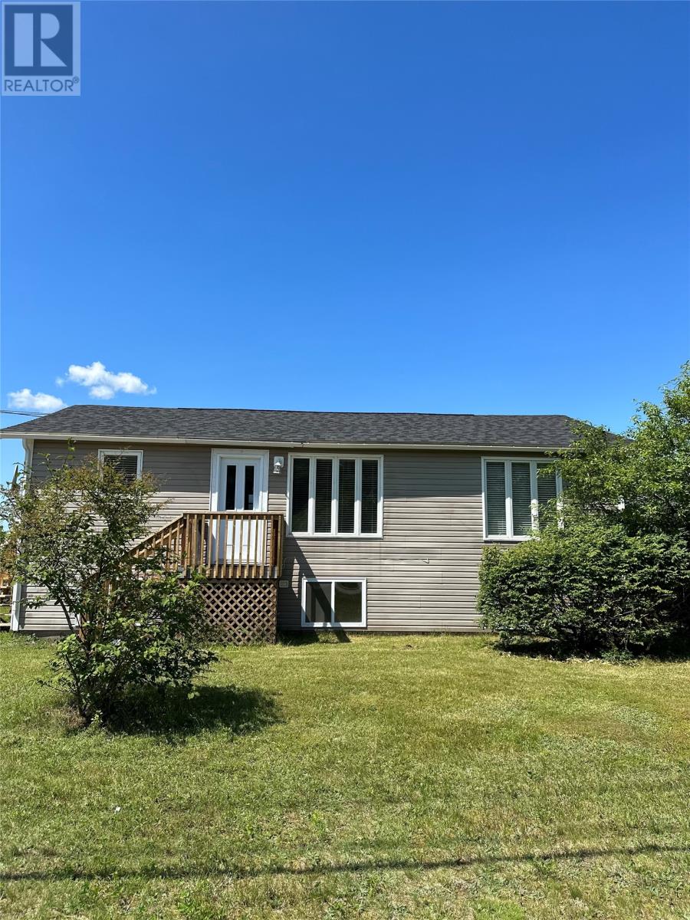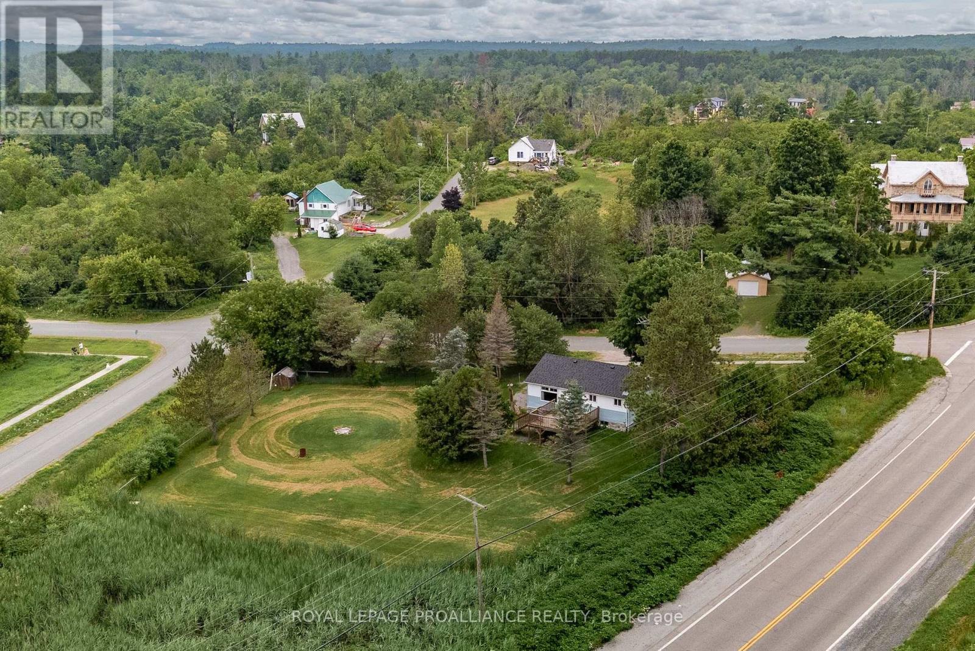5659 43 Street
Lloydminster, Alberta
Want to get into the real estate market without breaking the bank...then look no further than this affordable condo! Stop paying someone else's mortgage when you can pay your own likely cheaper than rent. This 2 bed 1 bath condo has a full basement and a private yard. Located close to schools and shopping . Put this one on your list today! (id:58770)
Exp Realty (Lloyd)
336 Willow Ridge Manor
Diamond Valley, Alberta
Welcome to 336 Willow Ridge Manor! This inviting raised bungalow, provides over 2300 square feet of living space, a fantastic back yard and perhaps the most convenient RV parking you could ever ask for. Inside this space opens right up with vaulted ceilings, bright windows and a tasteful selection of neutral tones. The kitchen is timeless with newer stainless steel appliances. A beautiful laminate floor covers most of the main level. The primary bedroom has a 4pc ensuite and walk-in closet. Bedroom 2 is located right across the hall from a 4pc bathroom and there’s laundry just off the garage. The fully developed basement mirrors the airy look of upstairs and really doesn’t feel like a basement at all. This is where you’ll find the 3rd bedroom, another full bathroom, hobby space and a massive rec room. You’re going to love it! Outside, you probably noticed the low maintenance landscaping out front but in the back, you’ll find a beautiful outdoor retreat with the gazebo. As I mentioned earlier, the RV parking is as good as it gets. Pull strait out and back straight in, via alley access. Diamond Valley is a dynamic town with all the charm of country style living, yet amenities are close at hand. World class hiking, fishing and outdoor recreational opportunities at your doorstep or simply enjoy the peace and quiet of small town life. (id:58770)
Real Broker
65 Rowmont Link Nw
Calgary, Alberta
Discover the essence of luxury in Brookfield's "Lucca Model", where sophistication meets tranquility seamlessly. This exquisite estate home comes partially furnished, and redefines modern elegance with meticulous attention to detail and unparalleled craftsmanship. The open-concept layout flows effortlessly, perfect for both intimate gatherings and grand celebrations. The gourmet kitchen is a culinary masterpiece, equipped with state-of-the-art appliances, sleek cabinetry and quartz countertops to invite culinary creativity at every turn. The dining area offers an elegant space for formal dinners, and the cleverly crafted island offers the perfect spot for casual meals with loved ones. Expansive West Facing windows bathe each room in natural light, highlighting the rich textures of premium finishes and designer accents. Main Floor office is the perfect spot to work from home, just off of the sprawling living room with a beautiful electric fireplace. The rear deck is a great size, and landscaping is complete in the front and back! No neighbours behind! Instead, enjoy the green space and walking paths that take you to all of the amenities that Rockland Park has and will have to offer. The main floor is complete with a great sized mudroom, pantry, and a half bath, all leading out to your Triple Car Garage. On the upper level, you are greeted by a sprawling bonus room for the kids to hang out and play, or to act as a secondary home office. Retreat to the luxurious master suite to discover a sanctuary of relaxation featuring a spa-inspired ensuite with a soaker tub, glass shower and his and her sinks. The walk in closet is a dream come true, and conveniently connected to the spacious laundry room. 2 additional bedrooms on this floor boast generous proportions and thoughtful design, ensuring comfort and privacy for family and guests alike. Entertainment abounds on the fully finished lower level, where a spacious recreation room with a projector and screen await, the ideal spot for movie nights. Lower level is complete with a 4th bedroom, a 4th bathroom, and a flex space that is already plumbed for a wet bar to elevate your entertaining space. The triple car garage is a true dream with an expansive driveway. Enjoy the beauty of a full Gemstone Lighting package on the exterior of the home. Rockland Park will be one of the most spectacular communities that NW Calgary will have to offer! Once completed, there will be 120 acres of park space, framed by views of the river valley, city and mountains, an impressive Recreational Center for year round community events that is already well underway, a future K-9 school, a boasting 85,000 square foot commercial plaza, and an Outdoor POOL and HOT TUB. Embrace the opportunity to own a piece of Calgary’s most prestigious address. Discover the Lucca Model at Rockland Park and elevate your living experience to extraordinary heights. Book your private showing today! (id:58770)
Real Broker
260011 Mountain Ridge Place
Rural Rocky View County, Alberta
Nestled on 4.800 acres just minutes from downtown Cochrane, Alberta, this exquisite country living property offers a perfect blend of tranquillity and proximity to urban amenities. The beautifully landscaped grounds, enhanced by recent investments of $100K in trees, create a serene environment surrounded by greenery and open space. The spacious 2,357 square foot home exudes traditional charm and features an extensive porch that runs the entire length of the house, ideal for enjoying the stunning mountain views and basking in the sun. Outdoor relaxation is taken to the next level with a hot tub and sauna, while a scenic pond adds to the peaceful ambiance. With ample room for recreation and relaxation, this property epitomizes the joys of country living, making it a perfect retreat for those who cherish their space, serenity, and open-concept living—all just a quick drive from downtown conveniences. Step into the home and be greeted by an open Foyer with plenty of space for your boots and coats, then head into your open concept living space--entertaining will be a breeze when you can see right through down to your living room through the kitchen. On the south end of the home there are two bedrooms, your primary with tons of light, and a secondary room with its own en-suite. The kitchen has the best view in the home looking right out past the porch to the mountains and Bow River. Its traditional feel is inviting and warm. Need space for your hobby cars? Not only is there a triple attached that is currently being used for a garage/workshop, but there is an additional detached garage on the property waiting for your creativity. Head downstairs to the renovated basement/entertaining space and you will see that this space could potentially hold a suite (A Secondary suite would be subject to the approval and permitting by the city/municipality of Rocky View County). Two bedrooms of similar size, on opposite ends of the home, will have your guests enjoying their pri vacy. The basement also features its own laundry room, and bar/kitchen area. Acreage owners will appreciate the impressive boiler and in-floor heat system, as well as the dedicated furnace room. If you are looking for more breathing room away from city life, look no further than this incredible property. (id:58770)
Cir Realty
Exp Realty
25 Carringham Heights Nw
Calgary, Alberta
***OPEN HOUSE SUNDAY Oct 20th 2-4 ***4 Bedroom home with a 2 Bedroom LEGAL SUITE. Great location in the community of Carrington. A Mattamy built home with LEGAL SUITE this 6-bedroom home has many great upgrades. Walking into the bright home on the main floor is a gorgeous modern kitchen with upgraded Samsung appliances; wall oven/ wall convection microwave, French door Refrigerator, Chefs Hood Fan, quartz counter tops, plenty of counter space with a large prep or eat at island, Ceiling-High Kitchen Cabinets. Open to the family room and leading off to the back yard through glass sliding doors. A powder room on the main floor for your guests. On the upper level are 4 bedrooms and 2 full bathrooms. The primary bedroom with a walk-in closet is open and airy leading to the spa like ensuite. An inviting soaking tub matched with an extra-large shower and dual sinks with quartz countertop. Three additional bedrooms one with a vaulted ceiling and built in shelves, 5-piece bathroom and laundry room. Lots of room for the whole family. The Brand-new LEGAL SUITE with separate entrance with private entrance with a new concrete sidewalk, this suite has never been occupied. Finished with a modern flare 2 bedrooms, 4-piece bath. The kitchen boasts white cabinets and quartz counters, new appliances, storage and laundry with a new stacked Washer/Dryer. The established back yard with white vinyl fence, concrete patio with pergola, concrete pad for a shed. A raised flower bed for your vegetable garden or a floral enthusiast. Double attached garage has high ceilings and is insulated and drywalled with built in shelving, EV charger is roughed in. A tremendous opportunity to move into this nearly new home and rent out the LEGAL 2 BEDROOM SUITE or for short term rental with approved license. . Walk to restaurants, playground and amenities. A fantastic growing community. Book a private viewing with your Agent! (id:58770)
RE/MAX Realty Professionals
1870 Rosefield Road
Pickering (Liverpool), Ontario
Welcome to this 4+2 bedroom with 03 washrooms, large backsplit home in the charming High Demand Liverpool area..!!!. This home is ideal for larger families or For an Investor. Three comfortable bedrooms on 2nd level with laminated floor, closets and large windows. Primary bed room with semi ensuite. Bright living room where natural lights pours in through window. Laminate floor throughout the living and dining in the main floor. Large family room with windows and W/O to the back yard. The split Basement has a Kitchen, Rec Room, 2 Bedrooms, 4Pcs Bath, Family Room, with separate entrance and walk-out to yard. Public Elementary School is in the backyard. Beautiful Fenced Backyard W/Garden Shed. 02 parking in the garage and 03 driveway parking. Newly installed Roof ,Garage door and AC(2 years). Minutes to HWY 401 & 407, Go Train, Shopping, Parks. Three minutes drive to the Pickering Town Centre Mall, Medical buildings and many other Amenities. Don't miss out on this opportunity!!! **** EXTRAS **** Fridge, Stove, Washer & Dryer, Dish washer, Storage shed & All electric light fixtures with window coverings. (id:58770)
Right At Home Realty
20-23-24-25-28 Woodgrove Acres
Kelligrews, Newfoundland & Labrador
Attention Investors 5 DUPLEXES selling as a package. Each duplex consist of 2- 3 bedroom apartments . All units are electric heated with hot water radiation electric furnaces. Units are approximately 1100 sq. ft. each and includes refrigerator and oven. Units presently renting for $1100.00/m POU Recent upgrades include new roof shingles and electrical panel to unit #25. All units in good condition a maintenance was done on a regular basis. Call an agent for viewings. (id:58770)
Exit Realty Aspire
1499 Westdel Bourne Road
London, Ontario
Discover the perfect blend of historic charm and modern elegance in this stunning 19th-century gem, nestled on 1.25 meticulously landscaped acres. This spacious home is adorned with beautiful wood accents, cozy fireplaces, and has been thoughtfully updated to meet the needs of today's discerning buyer. Step into the expansive family room, part of a two-storey addition, featuring exposed beams and a striking stone fireplace ideal for cozy family nights and entertaining guests. The home offers four generous bedrooms, including a primary suite with a recently updated ensuite, providing a private retreat for relaxation.Recent upgrades include renovated bathrooms, new flooring in the living room, a stylish new kitchen countertop, newer windows, and a 2015 roof with durable 50-year shingles. The double car garage adds convenience and functionality. Imagine enjoying your morning coffee on the charming patio, surrounded by meticulously maintained gardens, or hosting summer barbecues in your expansive backyard. The properties serene setting offers a peaceful escape from the hustle and bustle, while still being close to top-rated schools, shopping, dining, and major highways.Located in a community that blends rural tranquility with urban convenience, this home offers a lifestyle of comfort and sophistication. Embrace the opportunity to own a piece of Londons history, perfectly updated for modern living, and start making cherished memories in this one-of-a-kind property. New Furnace and AC installed July 2024. (id:58770)
Prime Real Estate Brokerage
34180 Melena Beach Sideroad
Bluewater (Bayfield), Ontario
This stunning New Home is really something to behold! This builder has insured that all the details are PERFECT! And the property is located a 1 minute drive North of Bayfield, with Lake Huron just a minutes walk off of the front driveway! Detail, Detail, Detail prevail throughout the home! HUGE Kitchen with HUGE Island! Tons of cupboard space! Tons of counter space! Beautiful backsplash! Wine Fridge!! (Let's not forget that!). Spacious Dining area, wonderfully detailed Family Room featuring a trayed ceiling, gas fireplace with lime stone surround and mantle and built-ins each side of the fireplace with floating ash shelves and LED under cabinet lighting. Main floor Laundry Room is very generously sized, with it's own sink, and ample cupboard space as well. There is also garage access here. The second floor features a LARGE PRIMARY BEDROOM and a gorgeous ""uplit"" trayed ceiling and 2 oversized ""hers & hers"" Walk-In closets! The oversized 5 PC ensuite bathroom boasts: a walk-in shower with standard shower head, 4 body jets, and rain head; separate Water Closet; double vanity with centre make-up table; and a built-in 2 person water jet tub. Not to be outdone, the Second Bedroom has it's own 3 Piece ensuite (Shower) as well! The lower level is not finished but finished would easily add another 1134 sq. ft. in Living Space. There is a bathroom rough-in in the basement. Basement windows are egress windows, so adding an extra bedroom or bedrooms has been accounted for. The Garage is a 3+ garage with plenty of room for 2 cars, toys and for boat (currently housing a 22ft Sea Ray) with full size garage door exit to back yard! The backyard is nicely sized and there are partial Lake Views from the property! (id:58770)
Keller Williams Lifestyles
86 Trans Canada Highway Highway
St. Jude's, Newfoundland & Labrador
Great Investment as vacation home or family home! This affordable bungalow style home in St. Jude's can cross off all that you are looking for with a two-minute drive to Deer Lake and five minutes to the airport. It offers you three bedrooms on the main level and a fourth in the basement. This move in ready home has had lots of upgrades and is just waiting for your personal touch. Walk into a beautiful sunny dining area with new laminate flooring and access to one of two patio decks. The ergonomic kitchen is bright with natural light including stainless steel appliances, and on to an open concept living area. The master bedroom has access to a private deck surrounded with mature trees and stunning views of Deer Lake. The basement has a fully finished rec room, a fourth large bedroom with window and new laminate flooring. In addition, there are two other rooms that can be converted to a well-organized laundry room and storage areas. The backyard has over 3000 square feet and a large driveway with ample space for multiple vehicles. Towing snowmobiles and ATVs on trailers can be such a hassle. This property you can leave from your own backyard to hit the ATV and snowmobile trails. If this property hasn’t piqued your interest yet, well another great Win! Win! about living in the community of St. Jude’s is that the yearly fees are just $300 for services. St. Jude's is a hub of great trails! Great adventures to be had in buying this home! (id:58770)
River Mountain Realty
96 Hungerford Street
Tweed, Ontario
Welcome to your charming country home just 10m minutes from the town to Tweed. This delightful home greets you with a lovely front porch, perfect for morning coffee. Step inside to discover a beautifully updated open concept kitchen, featuring a large island that's perfect for meal prep and casual dining. The inviting Livingroom is centered around a cozy fireplace, with a walkout to a spacious deck where you can entertain or simply relax in the fresh country air. The main level offers 2 comfortable bedrooms and a full bathroom. The lower level expands your living space with a large family room complete with another fireplace and a walkout to the backyard. This level also includes an additional bedroom, ample storage, and a convenient laundry area. (id:58770)
Royal LePage Proalliance Realty
6729 Craig Road
South Frontenac, Ontario
Welcome to this inviting countryside haven nestled in a serene setting, offering the perfect blend of rustic charm and contemporary convenience. Situated on 1.72 acres of lush landscape, this rural home boasts character and potential with its spacious layout and recent updates. Originally configured with four bedrooms, this home presents the opportunity for an additional bedroom, ideal for accommodating a growing family or hosting guests. Currently the three bedrooms allow for larger spaces. Streamline household chores with the convenience of upper-level laundry facilities, enhancing daily comfort and efficiency. The main level allows for plenty of space for the entire family, with a library/sitting room, living room, and open concept kitchen with dining area and walk out to backyard. The large fenced in space is perfect to cultivate your dream garden. Garage is a great workshop or for storage. Less than 30 min drive to Kingston, only minutes to Verona's amenities, and multiple lakes. (id:58770)
Exp Realty




