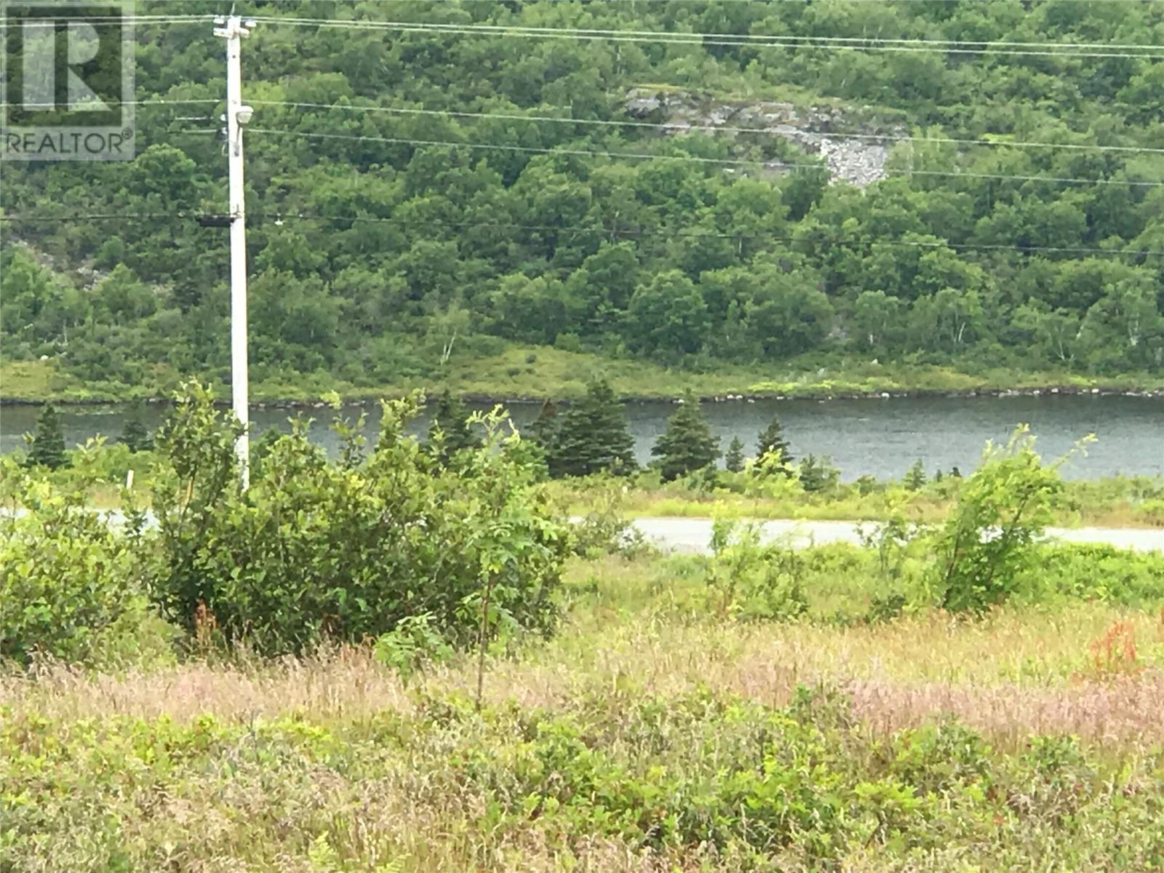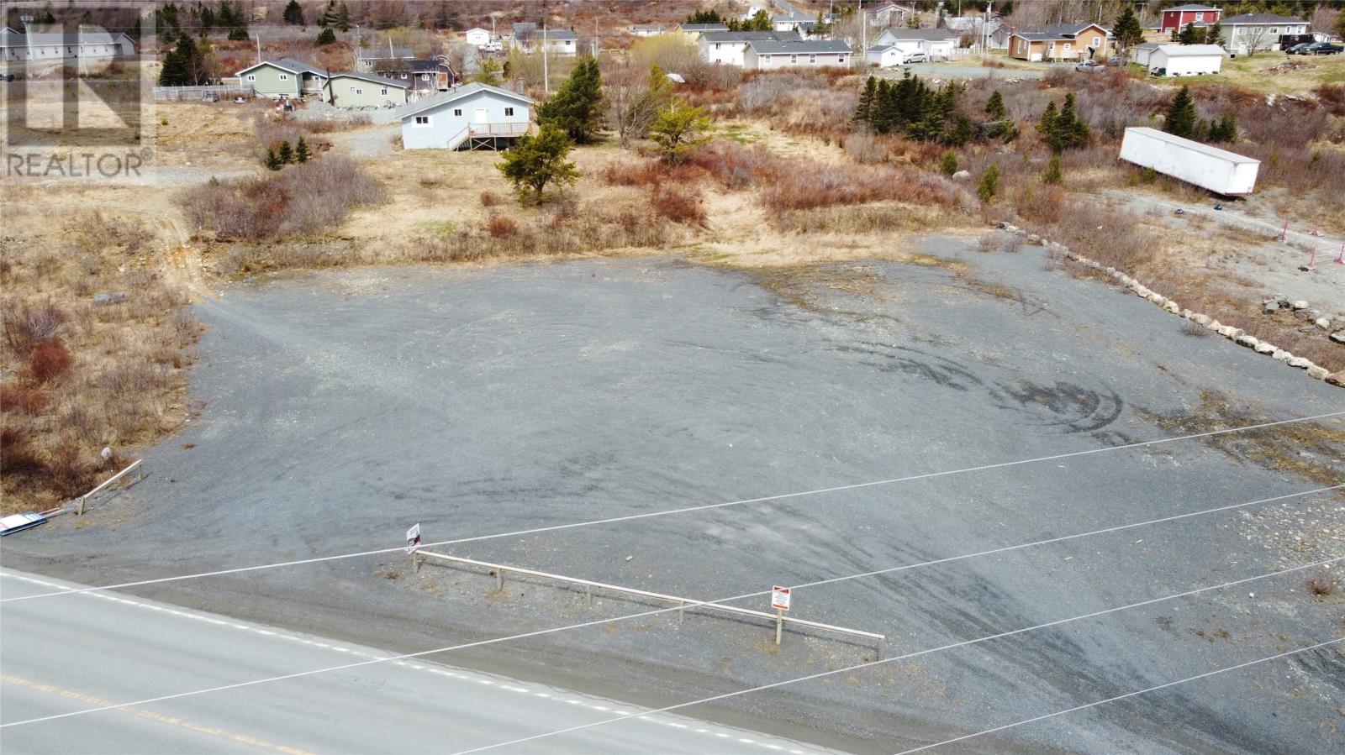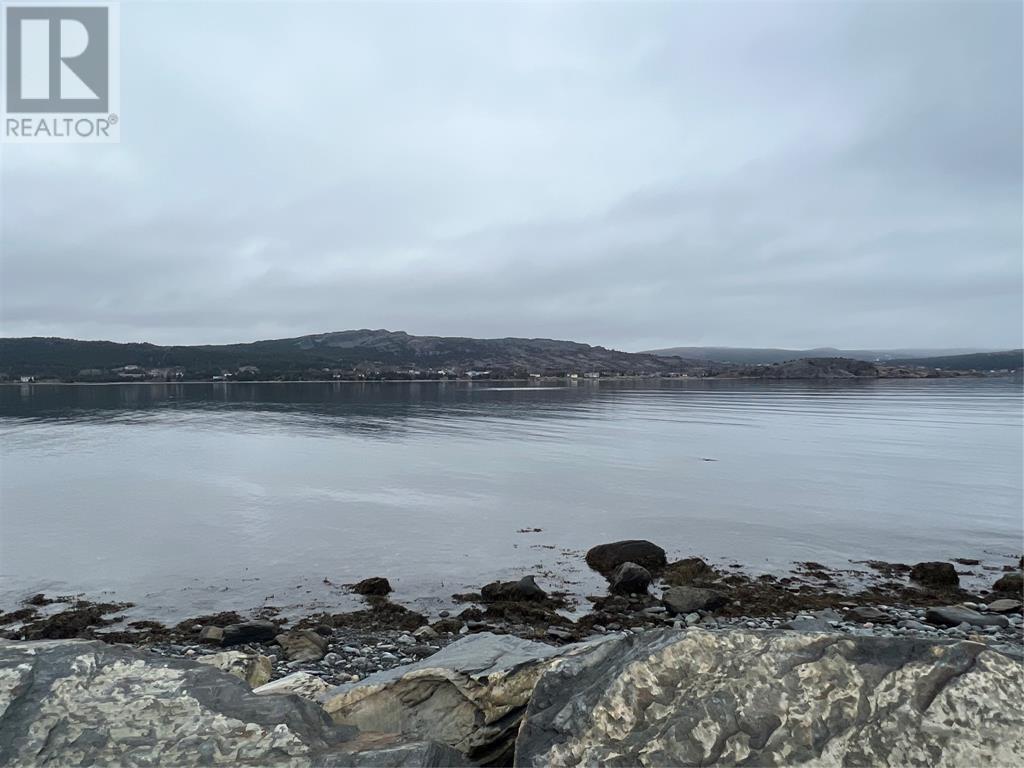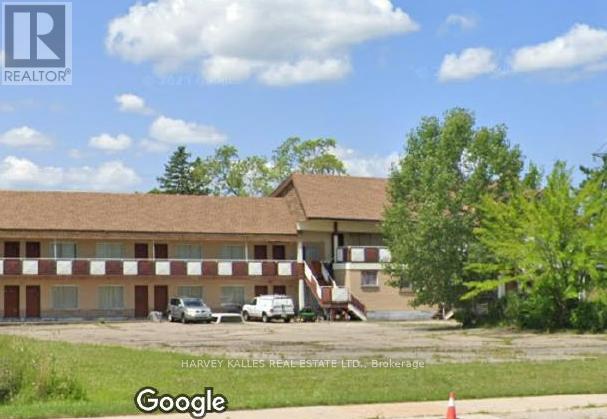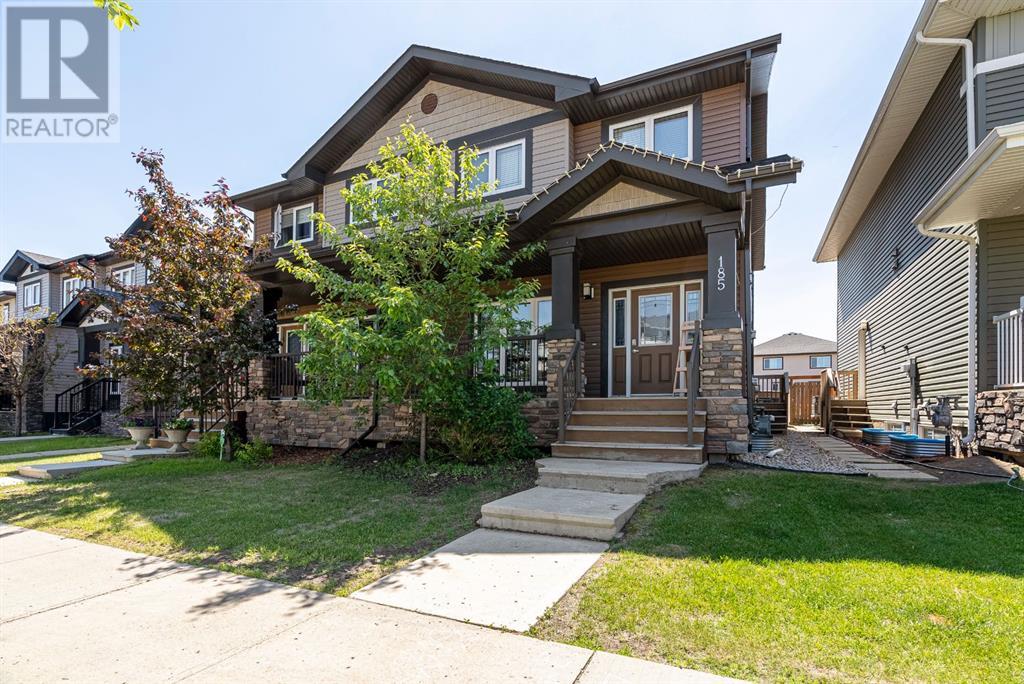Lot 5 Adventure Drive
Hughes Brook, Newfoundland & Labrador
EXTRA LARGE PARCELS OF LAND are now available in Hughes Brook. Located only 5 minutes away from the City of Corner Brook, this prime lot may bring your dream home to life! Build your own custom home in a quiet location right next door to wilderness and still only minutes away from the city for convenience. This new subdivision offers fantastic views, privacy, direct access to snowmobile trails, hunting and fishing. Thinking of moving back to Newfoundland ? Now is your chance, this location presents great opportunity - don't miss out! Land has been surveyed and will require a septic and well. Aspect: Southwest / Frontage: 100 feet / Distance to Groomed Snowmobile Trails: 310 meters / Distance to Backcountry Salmon Fishing: 3.5 km. (id:58770)
RE/MAX Realty Professionals Ltd. - Corner Brook
164 Bartlett Boulevard
Collingwood, Ontario
Executive WATERFRONT home nestled on the shores of Georgian Bay. This original log and stucco home has been fully updated (2015) with an addition (ICF foundation) and detached heated 2.5 car garage (29'1 x 23'3 built 2016). Over 117 ft of waterfront incl. a dredged channel where you can dock a boat (40' floating dock), fish &/or swim at your leisure. Located in the prestigious Princeton Shores neighbourhood, this 4200+ sq. ft. home has all the bells and whistles any discerning buyer is yearning for. From a chefs kitchen with Wolfe & Meile appliances, to a rock climbing wall & gym area, there is room for the whole family to enjoy. Features incl. heated floors in most bathrooms & mudroom, wide plank pine flooring & Scandinavian cross cut engineered birch floors, custom sized built-in sauna, leathered granite counters, built-in hot tub, new Trex composite decking, sprinkler system, stone fire pit, invisible fencing and a spectacular custom made iron fireplace surround & hearth. And if the Bay views aren't enough, climb a spiral staircase to an upper deck with 360 degree views of the Bay and Blue Mtn. There are just too many features to list. This home is a MUST SEE for anyone wanting a totally renovated luxury home on a prime waterfront lot. Showings by appointment only. (id:58770)
Sotheby's International Realty Canada
63 Hunts Drive
Drumheller, Alberta
Come inside to see this charming half duplex with excellent rental income potential this property is currently tenant occupied, generating $1500 per month. Featuring four spacious bedrooms and two full baths, two beds and one bath on each level. Main floor has carpeted living room & bedrooms, downstairs includes laundry, facilities, and Ample storage space. These units have thoughtfully designed layout that maximizes every inch. A small backyard offers a touch of outdoor space for relaxation. Don’t miss this fantastic investment opportunity. (id:58770)
Century 21 Powerrealty.ca
25-35 Walshs Road
Upper Island Cove, Newfoundland & Labrador
Ocean View & a Pond View Lot! Nice location to build your Dream Home! Approximately half an acre in size this lot has lots of room for your new construction. Close to the amenities of the Towns of Carbonear and Bay Roberts and only about an hours drive from St. John's. (id:58770)
Royal LePage Atlantic Homestead
60a Lt Stick Drive
Bay Roberts, Newfoundland & Labrador
Great opportunity for an Adventurous Entrepreneur! Located along the busy, high traffic street, LT Stick Drive, this lot provides endless opportunities for you to situate the business you have always dreamed of having. The lot has already been excavated and dressed with Class A for your development. There are even two approved Department of Highways entrances to the property. This area is part of a growing economic zone for the Town of Bay Roberts and is expecting to attract other developments and customers from Trinity & Conception Bays and from the City of St. John's. (id:58770)
Royal LePage Atlantic Homestead
46 Arnies Pond Road
Bay Roberts, Newfoundland & Labrador
Large piece of land located in Bay Roberts that overlooks the waters of Spaniards Bay. This lot measures approximately 80' x 220', slopes towards the ocean and has town services located nearby. The lot is within walking disctance to the primary, junior high and high schools in the area. Great place to build your summer getaway or dream home! (id:58770)
Royal LePage Atlantic Homestead
116 Clare Avenue
Welland, Ontario
Welcome to this exquisite 2-storey home, boasting over 3000 sqft of beautifully designed living space. This residence offers an abundance of features that cater to both comfort and luxury, making it the perfect place for your family to call home. As you walk through the front door, you are greeted by a stunning dining room, perfect for hosting family dinners and entertaining guests. Adjacent to the dining room is a butler's pantry that seamlessly connects to the open-concept kitchen. The kitchen flows effortlessly into the living area, creating an ideal space for daily living and gatherings. Patio doors lead out to a relaxing hot tub and a spacious deck, offering a blank canvas for you to customize your outdoor oasis. Additionally, the main floor features a convenient laundry room. The upper floor is home to an oversized primary suite, currently used as a second family room. This impressive suite includes a 5-piece ensuite bathroom and two walk-in closets, providing ample storage space. The upper floor also has 3 more generous bedrooms and an additional bathroom. The fully finished basement offers incredible potential for an in-law suite with a bedroom and bathroom, making it an ideal space for extended family or guests. This home is close to parks, schools, and a golf course, offering opportunities for outdoor activities and family fun. Don't miss out on the chance to make this exceptional property your new home. (id:58770)
Revel Realty Inc.
285 Cottonwood Drive
Peterborough (Monaghan), Ontario
Welcome to Cottonwood Drive! This Spacious Light Filled Brick Bungalow has 3+2 Beds, 3 Baths and a Spacious Open Concept Floor Plan. Featuring a Beautiful Custom Designed Kitchen w/ an Oversized Island & Quartz Countertops that is open to the Living, Dining and Stunning Solarium. From the 2 Car Garage Walk into the Main Floor Pantry/Laundry & Mud Room, Down the Hall is the Generous Family Room W/ Brick Fireplace. 2 Bedrooms are on the Main Floor & Walk Upstairs to your Private Primary Bedroom that Features a Double Walk-in Closet and Ensuite with an Oversized Glass Walk-in Shower W/ 24 Carrot Gold inlay. The Bathroom Fixtures are Imported from Italy. Downstairs you will walk into your Ample Rec. Room and 2 more Bedrooms, A Craft Room W/ a 3rd Fireplace and a Crawl Space for lots of additional Storage. This Beautiful home sits on a Park Like Corner Lot With a Regulation Sized Inground Pool in one of Peterborough's most sought after neighbourhoods. An Absolute MUST SEE! (id:58770)
Forest Hill Real Estate Inc.
43 George Street S
Minto (Harriston), Ontario
This custom-built 4-bedroom bungalow offers an exceptional blend of privacy, modern comfort, and scenic views, backing onto peaceful pastures with no rear neighbors. Designed for contemporary living, it features multiple work-from-home spaces and two spacious living areas that provide both functionality and relaxation. Inside, you'll find numerous updates, making this home move-in ready. The kitchen is a chefs delight, featuring soft-close cabinetry, a pot filler, granite countertops, and a premium appliance package. The heart of the home is the expansive 24x23' family room, complete with cozy in-floor heating, creating a perfect space for gatherings and memorable moments. Step outside to your private oasis, where a heated saltwater above-ground pool and screened-in porch await, surrounded by lush landscaping that enhances the homes already striking curb appeal. The detached workshop and two attached garage bays provide ample room for hobbies and projects, while parking is never a concern with space for up to 10 vehicles. Additional features include an invisible fence to keep your pets safe and a backup generator for peace of mind. This home truly offers it allprivacy, comfort, and convenience in a serene, picturesque setting. Dont miss your chance to own this exceptional property in Harriston! **** EXTRAS **** Pool, invisible Fence and Dog Collar, Light Fixtures & Fans, Window Coverings, Pool Table and Accessories (id:58770)
Exp Realty
5544 Mcleod Road
Niagara Falls, Ontario
Harvey Kalles Real Estate Ltd., Brokerage & High Point Realty Limited are pleased to present a prominent gateway motel property with future mid-to-high density residential development potential. Located in the Tourist Core of Niagara Falls at the corner of Stanley Ave & McLeod Rd, between Marineland and the hotel-entertainment core, the existing non-operating 2 storey motel, in need of rejuvenation, contains 23 motel units and has a 3-bedroom office/residence. In-place zoning permits a range of Tourist Commercial Uses. A mixed-use development concept by Zeidler Partnership Architects for 245 res units/22 floors with podium retail commercial has been presented to the City. The site provides a unique opportunity to pursue a mid-rise or high-rise rezoning for greater heights or to restore/expand the existing model. As is where is sale. Parcels can be purchased separately (Motel Parcel: $4,975,000 / Vacant Land Parcel: $2,000,000) conditional upon Muncipal Technical Severance Consent. Property being sold in an As is Where Is Condition. **** EXTRAS **** 1.5+/- acres site consists of 2 land parcels.Survey, Geotech, Phase 1, 2 & Record of Site Condition reports are avail.HST is in addition to list price & sole responsibility & expense of the Buyer.Property Tax amt subject to confirmation. (id:58770)
Harvey Kalles Real Estate Ltd.
4 Hamptons Crescent Se
Medicine Hat, Alberta
Looking for the perfect brand-new home to call your own? Look no further than 4 Hamptons Crescent SE! Situated on a corner lot within the newest phase of SE Southridge, this stunning residence boasts contemporary aesthetics, a well-thought-out floor plan, and ample space for your family to flourish.Step inside to discover the heart of the home on the main floor, featuring a sleek kitchen adorned with modern grey cupboards, pristine white quartz countertops, and a complete stainless steel appliance package. Natural light floods the inviting living room through expansive windows and patio doors that lead seamlessly to your deck and backyard. Completing this level is a convenient half bath, catering to your everyday needs with ease.Ascend to the upper level, where relaxation awaits in the master bedroom complete with a walk-in closet and 4-piece ensuite. Another generously sized bedroom and a full 4-piece bath ensure comfort and convenience for all. Plus, say goodbye to laundry day woes with the added convenience of a separate laundry room on this level.The fully finished basement adds even more allure to this property, offering additional living space, a third bedroom, and another chic 4-piece bath echoing the modern finishes found throughout the home. A utility room and extra storage space round out this level, providing practicality alongside style.Outside, enjoy great curb appeal, a fully finished interior, and the convenience of a double attached and heated garage, all backed by the assurance of a new home warranty. There's even room for another garage in the back. Ready to experience the epitome of modern living? Schedule your showing today and make your dream home a reality! (id:58770)
Exp Realty
185 Clarkson Street
Fort Mcmurray, Alberta
Check out this awesome duplex at 185 Clarkson Street in North Parsons. It's perfect for families and outdoor enthusiasts, being close to schools, trails, skate parks, and splash parks. Built in 2013 by Twin River Homes Ltd., this 1700 sq ft duplex has classic decorative accent walls and an open-concept floor plan.On the main floor, there's a bright white galley kitchen with marble-look stone countertops and full stainless steel appliances. The hardwood flooring and ceramic tiling throughout add an elegant touch. Upstairs, you'll find a bonus area, convenient upstairs laundry, and two guest bedrooms. The primary bedroom has an ensuite with a stand-up shower, a spacious soaker tub, an oversized vanity, and a walk-in closet.This home also includes an oversized single-car garage with in-floor heating, and a rear parking pad for two vehicles. The quality-finished basement comes with in-floor heating and features a recreation room, fourth bedroom, and full washroom. With its elegant finishes, spacious layout, and central air conditioning, this duplex is perfect for modern living. (id:58770)
Exp Realty





