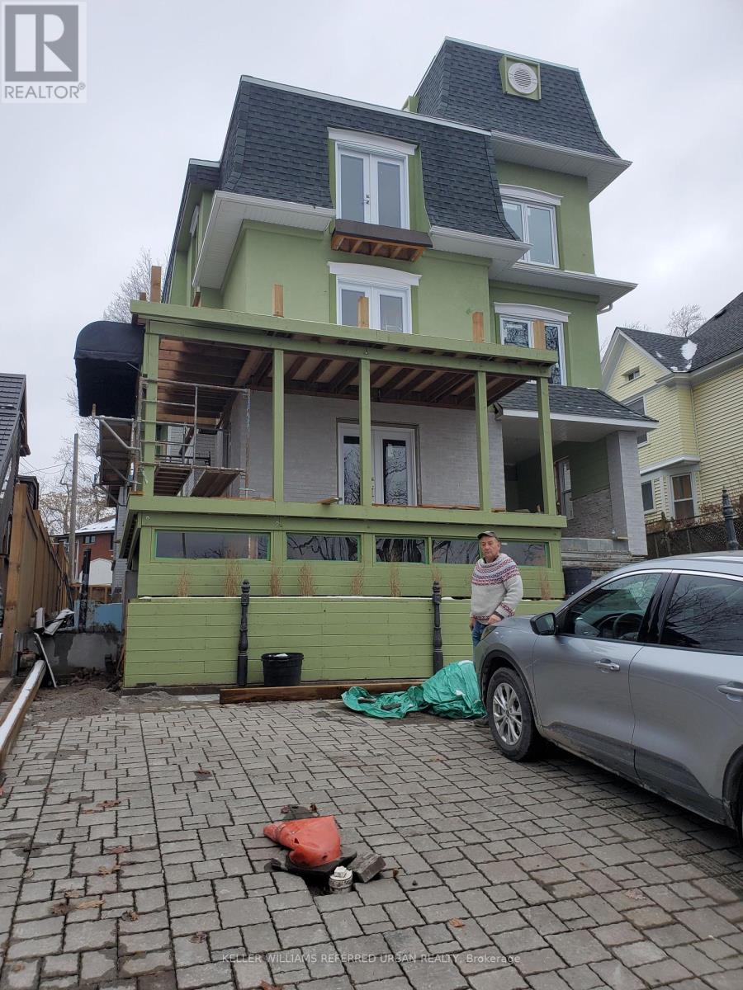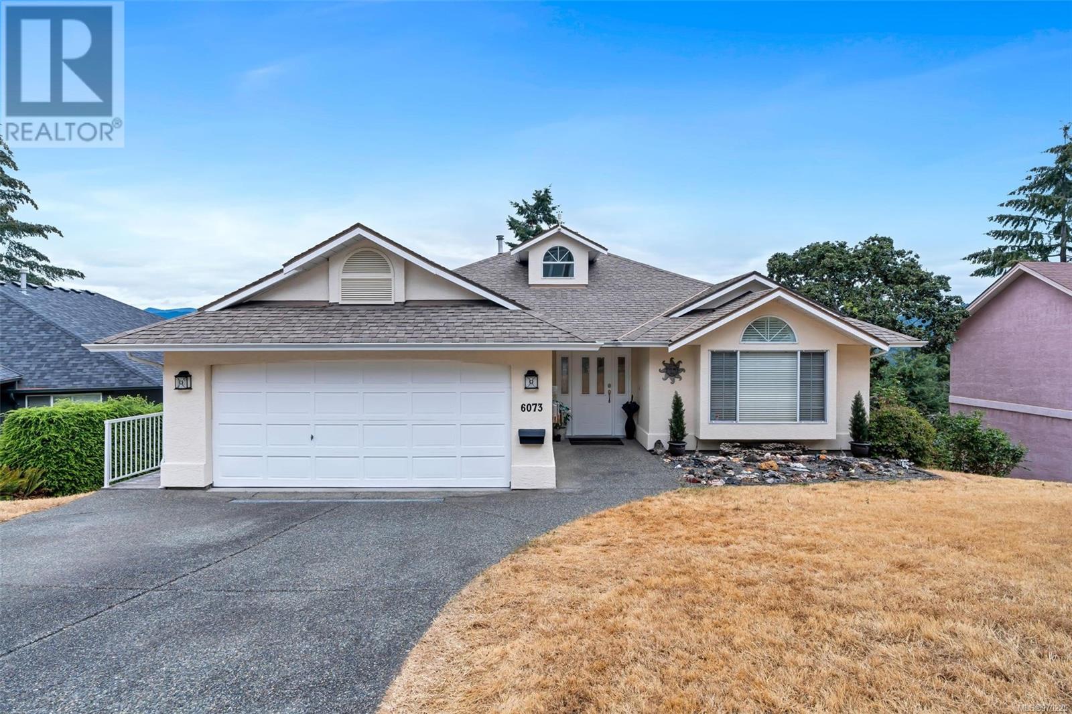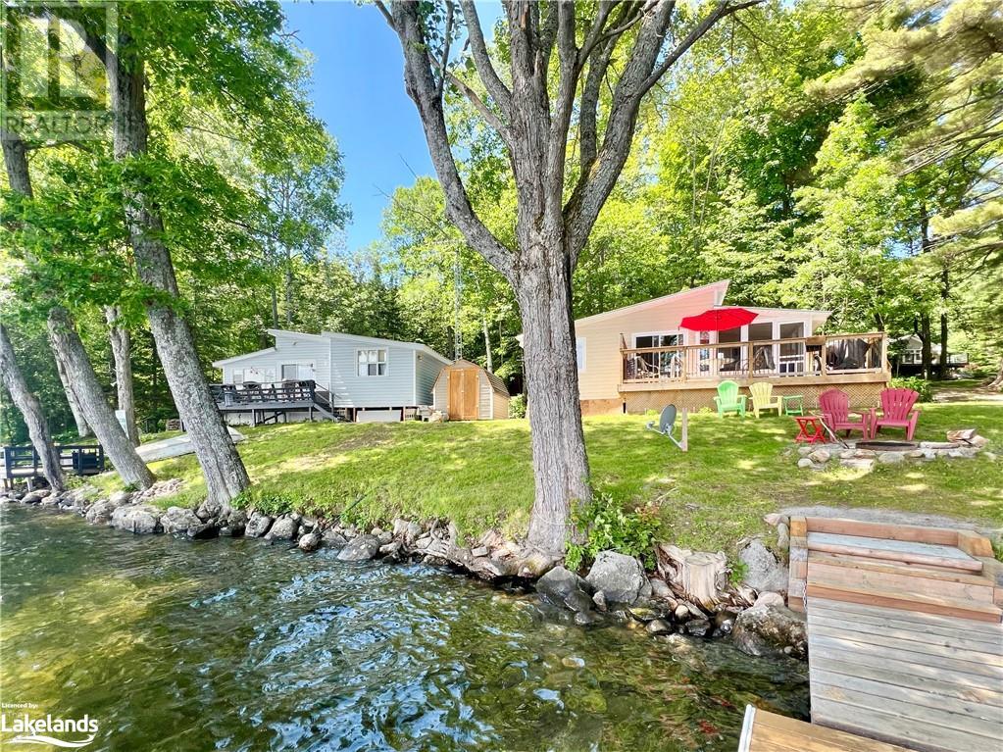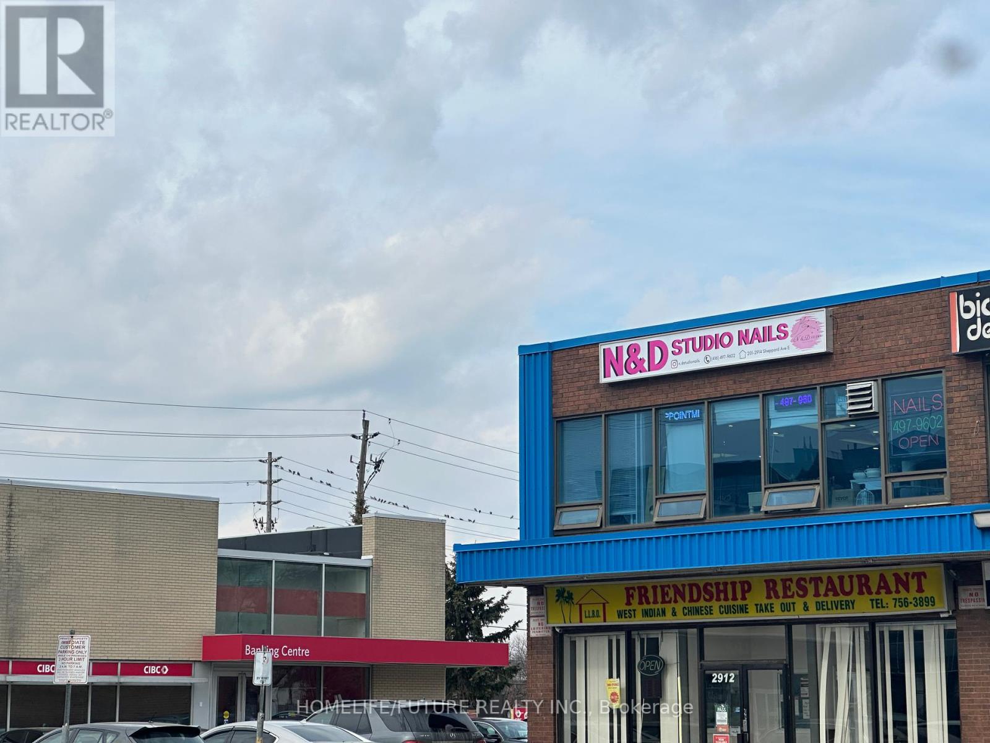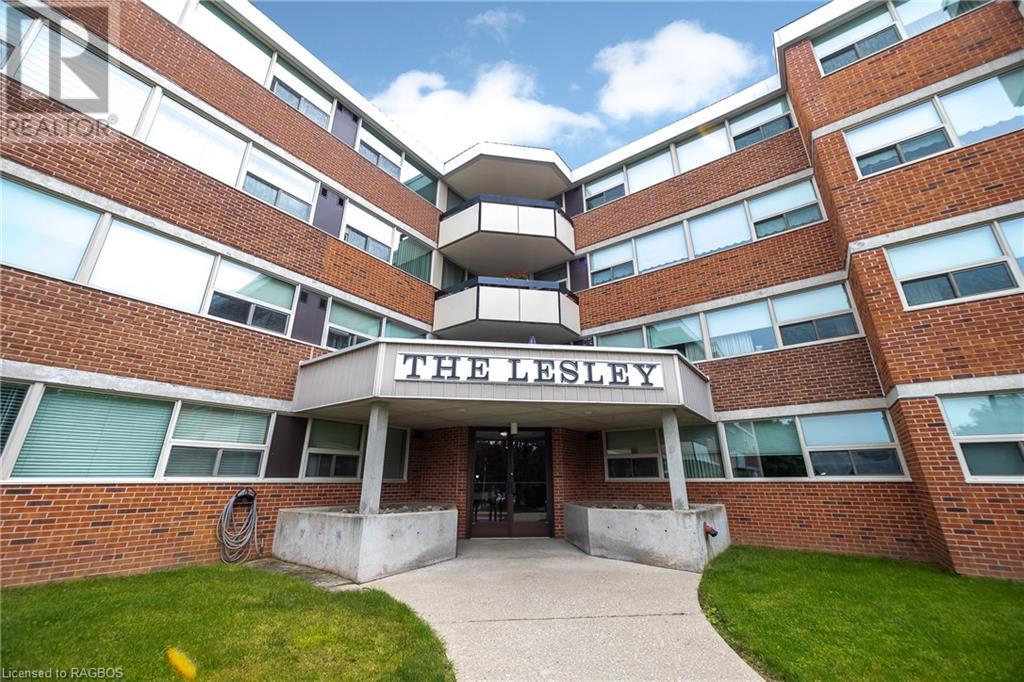101 1902 Pearson Avenue
North Battleford, Saskatchewan
Look no further! Entire condo has recently been painted including doors, cabinets and baseboards, new high quality, waterproof laminate flooring installed throughout, new toilet and mirror with lighting feature. Some new light fixtures have also been installed. This 2 bedroom unit was professionally cleaned prior to listing and is fresh and move-in ready! Main floor unit perfect for those who do not like stairs. Storage room is on the west end of the patio, in-unit laundry with all appliances included so washer and dryer are supplied. Condo fees are $225 per month, taxes are $178 per month. This is an adult, non smoking complex with the property manager living on site ensuring that everything runs smoothly. 1 electrified parking stall is included and is conveniently located directly outside the east door. Utilities included are heat and water, owner pays their own power. Pay a mortgage that would be less than paying rent! (id:58770)
RE/MAX Of The Battlefords
2977 Green Stone Road E
Regina, Saskatchewan
Please note, this home is currently a work in progress. The photos provided are for illustrative purposes only. Welcome to The Maddox, where timeless charm meets modern sophistication. As you approach this two-story gem, you’ll be immediately drawn to its captivating curb appeal—a glimpse of the elegance that awaits within. Step through the front door and immerse yourself in an open-concept layout that seamlessly connects the inviting living room to the heart of the home: the kitchen and dining area. This space is crafted for both intimate gatherings and grand celebrations. The kitchen, with its sleek island and flush eating bar, is designed for effortless entertaining, whether you’re hosting casual meals or lively conversations. Venture upstairs to discover the thoughtful details that elevate daily living. A convenient second-floor laundry and a versatile bonus room await, perfect for creating a cozy retreat, a vibrant play space, or a serene home office. The floor plan includes three generously sized bedrooms, with the option to add a fourth bedroom in the basement, accommodating your evolving needs. In The Maddox, every aspect is designed to offer a warm, welcoming sanctuary where you can cultivate a lifetime of cherished memories. (id:58770)
Century 21 Dome Realty Inc.
69 Mennill Drive Unit# Lower Level
Minesing, Ontario
Available September 1st!! Stunning executive rental in desired Black Creek Estate community. This lower level 2 bedroom plus office provides approximate 3000 sq.ft of living space. Enjoy meals in the gourmet kitchen featuring stainless steel appliances. The 2 large bedrooms offer their own private ensuite bathroom and closet. In-suite laundry room with cabinets providing additional storage space. Includes 2 driveway parking spaces and access to a designated area in the backyard. This home located within a 15 minutes drive to the Royal Victoria Regional Health Centre, multiple doctors offices, HWY 400 access, Barrie’s North Crossing and golden mile for all shopping and amenities. Enjoy the full lifestyle experience with very close proximity to skiing, golf courses and trails! Landlord will require with all applications: full credit report, rental application, 3 references and letter from employer. Please contact listing agent for more details. (id:58770)
Real Broker Ontario Ltd.
24 William Street
Tillsonburg, Ontario
Welcome to Casa Blanca, a stunning, one of a kind custom built home that boasts modern Mediterranean design. The layout of this home is impeccable and caters to modern living. Step inside through the beautiful custom arched front door, and you will be welcomed into bright and meticulously decorated spaces. The large windows throughout the house let in a lot of natural light which contributes to an airy ambiance. The arches dividing the rooms are sure to impress, harmonizing with the soft curves displayed through many areas of this luxurious home. The living room shows off high ceilings and a gorgeous gas fireplace. The kitchen has the perfect work triangle and modern appliances. Walking up the custom designed elegant staircase you will find 3 spacious bedrooms. The primary bedroom is a haven on its own with an electric fireplace and a gorgeous walk in closet and ensuite. A tiled shower and free standing tub along with a custom designed vanity make this space a beautiful retreat from a busy day. The second floor porch also is the perfect place to have a coffee or star gaze at night. This show stopper home also has a third story loft that provides a quiet area above the noise. With lofty views of the neighborhood and direct views of the sky, its the best space to watch the sunrises and sunsets. The basement also features a kitchenette, full bathroom, bedroom and recroom. The backyard is its own oasis perfect for summer BBQs and featuring a custom designed fence and patio area. Home is sold fully furnished and styled. Don't wait to make this your dream home! Send a message to book a viewing. For More Information About This Listing, More Photos & Appointments, Please Click ""View Listing On Realtor Website"" Button In The Realtor.Ca Browser Version Or 'Multimedia' Button or brochure On Mobile Device App. (id:58770)
Times Realty Group Inc.
5427 River Road
Niagara Falls, Ontario
Welcome to the ""Niagara Gorgeview Inn"" a Remodeled Purpose Built Waterview Investment Property for the Savvy Investor, looking to break into the lucrative Niagara Hospitality Industry. Just over 4200 SF. of Brand New Living Space. Currently at Electrical Stage. The Main Level features a Guest Lounge with Fireplace and W/O to Front Balcony with Spectacular Views of the Gorge/River plus a 2 Room Conference Area w/ Full Kitchen Facilities and a Wheelchair Accessible Washroom, plus access to the Rear Garden Patio w/BBQ Area. The Upper 2nd & 3rd Floors each have 2 Spacious Double (2 Bedroom, 2 Bath)Suites w/Exterior Balconies off every Bedroom. The Basement is a self contained, 1 Bedroom Apartment suitable for an Owner Operator or additional Rental Income for your Investment. **** EXTRAS **** The Owner is in the process of completing a Full Renovation and working with the City Authorities for Final Designation of House & Business. Closing Date depends on Construction Schedule/Approvals. See Sch \"D\" Approx Closing Late April 2024 (id:58770)
Keller Williams Referred Urban Realty
8206, 1802 Mahogany Boulevard Se
Calgary, Alberta
Experience modern living in this spacious 3-bedroom, 2-bathroom corner unit at Waterside at Mahogany by Logel Homes. Enjoy Jersey Cream cabinetry with champagne bronze hardware, London Fog quartz countertops, and premium stainless-steel Samsung appliances. Features include LED undercabinet lighting, custom hood fan, upgraded tiled bathroom flooring, Moen Bronzed Gold fixtures, and a luxurious ensuite with a walk-in shower and sliding glass barn door.This unit also offers 9-foot ceilings, titled underground heated parking, extra storage, and an oversized balcony with a gas line for summer BBQs. With an in-unit air conditioner and Logel Homes' exclusive award-winning fresh air makeup system, comfort and quality are paramount. Conveniently located near shopping, dining, and major roadways, Logel Homes has been recognized as Calgary's Multi-Family Builder of the Year for the last four years. Discover why this is the perfect place to call home! (id:58770)
RE/MAX Real Estate (Central)
6073 Chippewa Rd
Duncan, British Columbia
Discover this exceptionally well-cared-for 4-bedroom, 3-bathroom gem, offering unparalleled one-level living with the primary bedroom including walk-in closet and ensuite bath on the main level. Enjoy panoramic lake and mountain views from the formal living room, dining room, breakfast nook, kitchen and large sunny deck. The lower level also with views, features a large family room, 3 pc bath, and two more bedrooms as well as ample storage. The floor plan would lend itself to the creation of an in-law suite on the lower level. Enjoy breathtaking sunsets from your private oasis, where comfort and beauty merge seamlessly. This home is a rare find, combining serene vistas with effortless living. Don’t miss the chance to own this stunning retreat! (id:58770)
Pemberton Holmes Ltd. (Dun)
1028 Hillcrest Lane
Algonquin Highlands, Ontario
Rare opportunity to purchase 2, side by side, lakefront cottages at 1 price! The perfect set up if you are looking to purchase with family/friends, or enjoy entertaining but enjoy having your own space. 156 ft of beautiful, clean, deep water, shoreline, flat to gently sloping 0.62 ac lot, with the cottages on either side being set back, bestowing good privacy & a lot of flat usable space by the lake from which to enjoy the gorgeous, big lake The cottages sit very close to the lake, which allows for easy lake access for those of all ages/mobilities & gives you the sense of living right on the water. Something that current building regulations, unless grandfathered, no longer allow. One of the cottages has been completely renovated in the past few yrs It has a heat pump for heating & cooling, an open floor plan with gorgeous hardwood floors in the living/dining area, vaulted ceilings throughout, 2 spacious bdrms, a 3 pc bath with laundry, a screened in room & large lakeside deck. The other was fully re-insulated a few yrs ago, has been partially renovated & also has an open living floor plan with beautiful hard wood flooring & vaulted ceilings throughout. It has 3 bdrms, a 4 pc bath, lakeside deck, & baseboard heating & pellet stove. Both just need winter water for year round use. There is ample parking for everyone, with easy 4 season access & is centrally located within cottage country on the shores of coveted Halls Lake; a good sized, clean & very deep, boating lake located in the beautiful Algonquin Highlands. 10 min to Carnarvon which has numerous dining options & some basic amenities, 20-25 min to either Minden, Haliburton or Dorset for more extensive amenities, 45-50 min to Huntsville & Bracebridge, 1 hr to Algonquin Park & 2.5 hrs to the GTA! Interest rates a concern? No need as seller willing to do VTB mortgage at a preferred rate! (id:58770)
Chestnut Park Real Estate Ltd.
201 - 2914 Sheppard Avenue
Toronto (L'amoreaux), Ontario
Prime Location. Victoria Park And Sheppard. Rent $2470.00 + Tax Including T.M.I. Only Water Separate. Option For Renewal 2 + Years. 9 Manicure Table Which Divide Up To 7 Manicure Stations, 3 Pedicure Chairs, 5 + Table Lights, 12+ Chairs (Including Working And Waiting Chairs) 1 Waxing Room With A Bed And A Standing Table, 3 Working Trolleys, 1 Candle Heater. Pylon Signs (Custom-Made) $2,000; Store Banner Led $3,200; Fridge(Under Warranty) $600; Tuesday To Saturday From 10:30am -7:30pm; Sunday From 11:00am - 5:00pm. Monday Is By Appointment Only. Full-Time Manager/Technician, 1 Full Time Technician, 3 Part-Time Technician. Motivate Seller. (id:58770)
Homelife/future Realty Inc.
860 9th Street E Unit# 203
Owen Sound, Ontario
Welcome to this charming 2-bedroom, 1-bath condominium in the heart of Owen Sound. This condo features an open concept living and dining area, which is bright and inviting, while the kitchen offers ample counter space, attached to the kitchen is the laundry/utility room which features extra storage space. Both bedrooms are spacious with plenty of closet storage/space, and the 4-piece bathroom is right down the hall. This condo includes a dedicated parking, garbage & recycling collection as well as additional storage. Residents can enjoy well-maintained common areas and landscaped grounds. Located minutes from downtown, you'll have easy access to shopping, dining, and recreational facilities, as well as being in close proximity to the YMCA & Hospital. This condo is ideal for first-time buyers, downsizers, or anyone seeking a convenient lifestyle. Don’t miss out on this delightful condo! (id:58770)
RE/MAX Grey Bruce Realty Inc Brokerage (Os)
1409 Charlotteville Road 5 Road
Simcoe, Ontario
Meticulously maintained & spotlessly clean 3+1 bedroom, 2 bathroom ranch home with an attached garage and a detached & heated 24’ x 84’ workshop! This gorgeous home boasts a sprawling floorplan with spacious eat-in kitchen, formal dining room and the stunning living room with vaulted ceilings and custom floor to ceiling gas fireplace. Three good sized main floor bedrooms with a 4-piece bathroom, gleaming hardwood flooring, trim and doors, and large windows allow plenty of natural light. The basement offers a fully finished mancave/rec room with another gas fireplace, a 3-piece bathroom, utility room, laundry room and another bedroom. Plenty of deep closets and storage space throughout. The sprawling 1.33-acre yard is beautifully landscaped and features a magnificent inground pool with waterfall feature, gazebo, pool shed, concrete and flagstone walkways. The extra deep private driveway can accommodate numerous large vehicles, an RV or two, boats, trailers, etc. and leads to that magnificent heated workshop with concrete flooring and roll up doors. Most every major component of the house and property has been upgraded or replaced recently so maintenance costs should be minimal for years to come. Nothing to do but move in and enjoy. Located on a quiet paved road in a stunning setting, backing onto gorgeous rolling farmland and small bush, this property needs to be seen to be fully appreciated. Book your private viewing today. (id:58770)
RE/MAX Twin City Realty Inc
Bay 6 & 7, 4946, 53 Avenue Avenue
Red Deer, Alberta
Great Opportunity to lease an Air-Conditioned, MOVE-IN READY retail space. This property is Shadow-Anchored by SUPERSTORE with neighboring tenants including, Your Wedding Place, Red Deer Bingo, Medigas, and Dollarama. This space is extremely versatile and should be seen in person to appreciate. This space comes with 3 bathrooms, 1 Office, a kitchenette, large storage room and separated flex space. Space can be split into a 2,500sqft and 1,100sqft units if needed. Basic rent starting at $12.00/sqft + Common Area Costs. Common Area Costs are estimated at $5.51/sqft for 2023. DO NOT VIEW PROPERTY OR TALK TO TENANTS WITHOUT PREVIOUS APPROVAL. (id:58770)
Sundance Realty & Management Inc.






