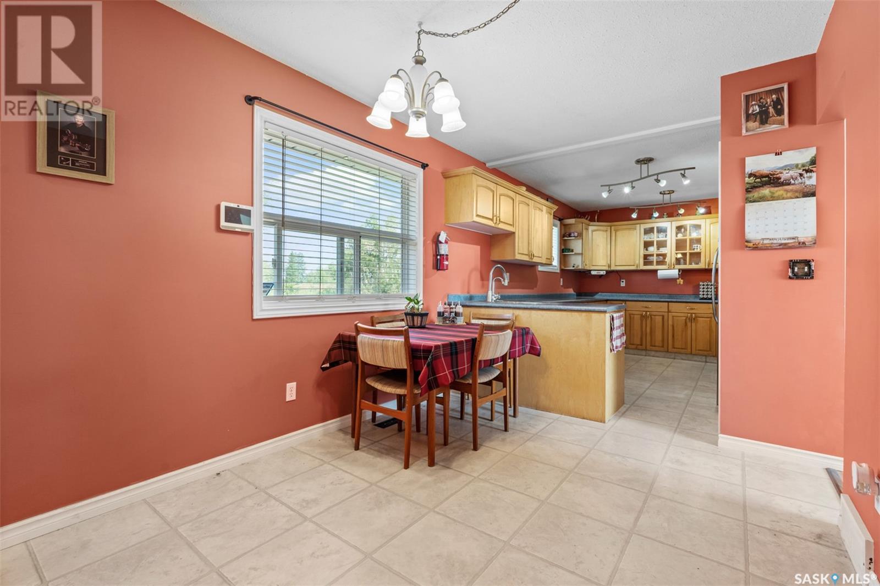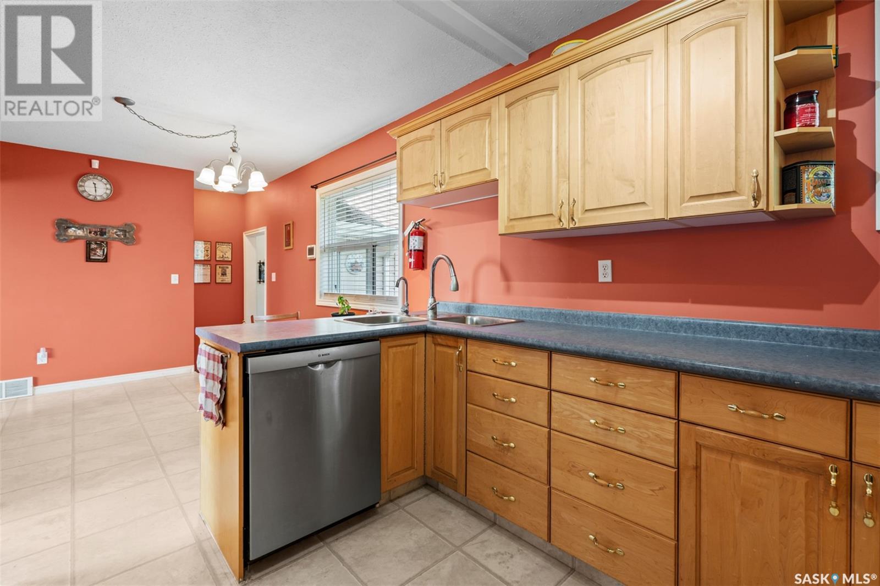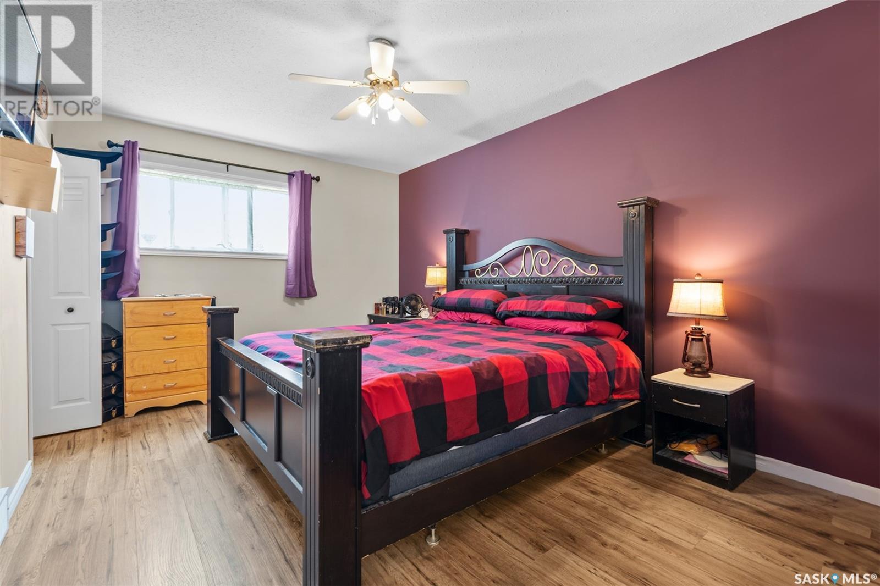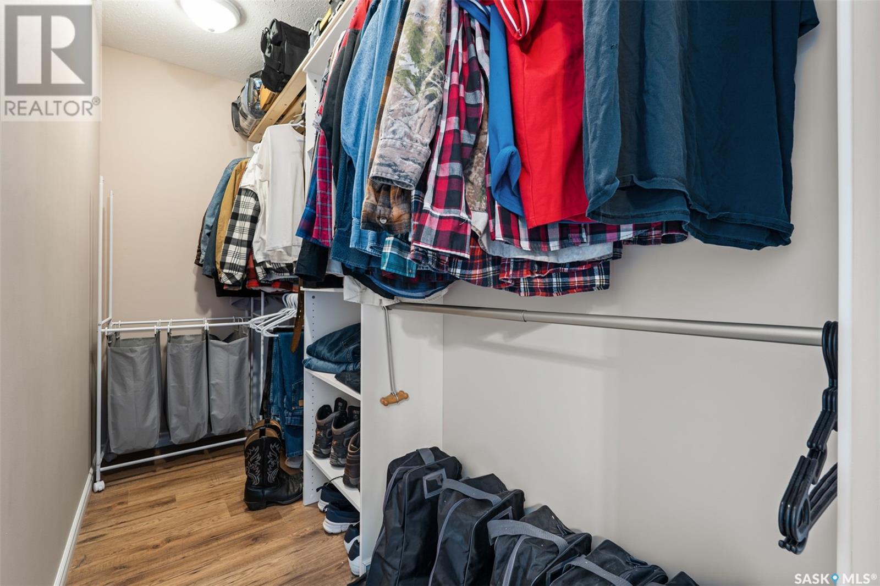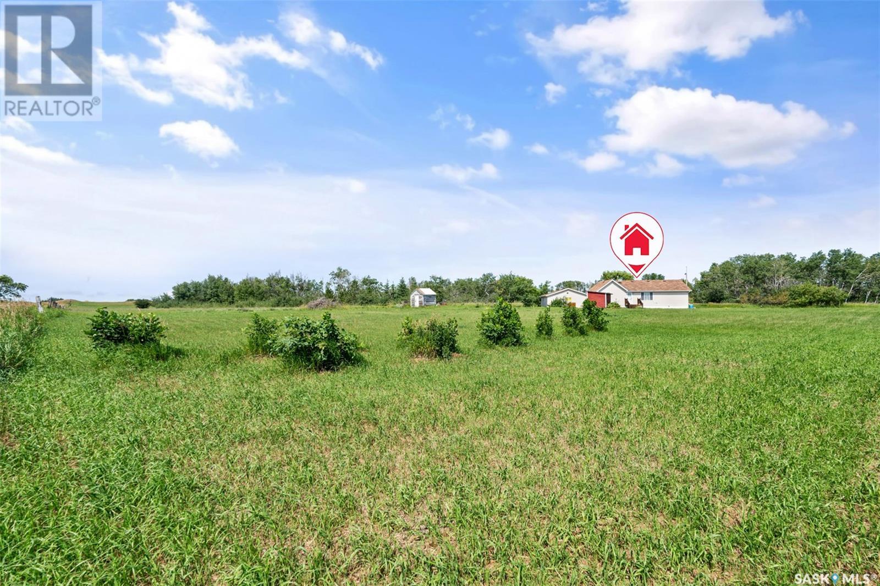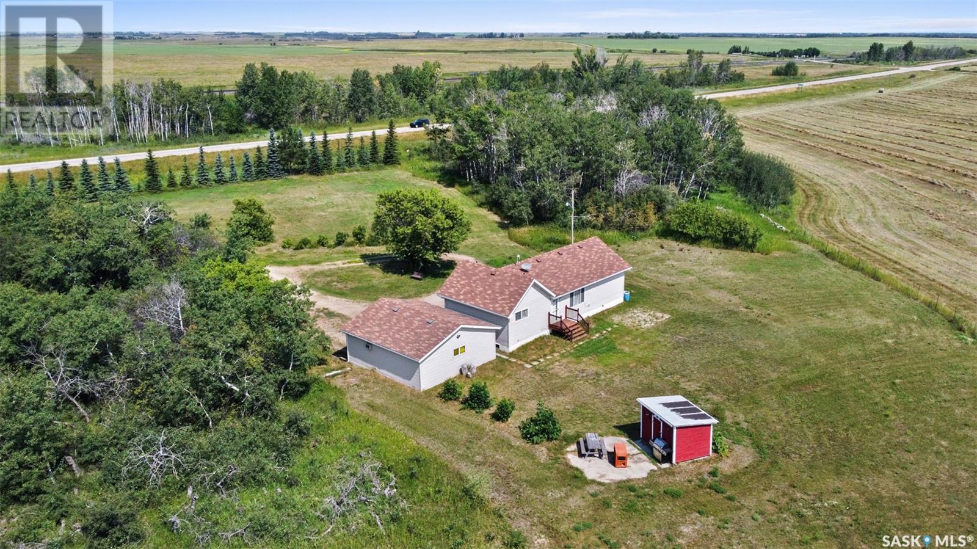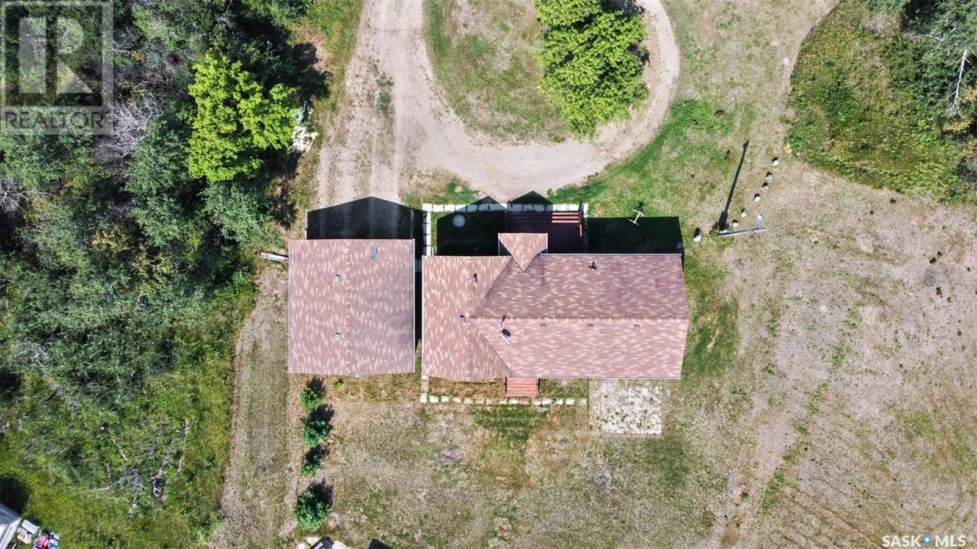Norris Acreage Perdue Rm No. 346, Saskatchewan S0K 0J0
$339,000
Welcome to well maintain acreage, about 43 kms from Saskatoon and 10km from Asquith! This functional, 1188sq.ft. bungalow upstairs features a bright spacious kitchen with newer appliances, 3 bedrooms and tons of natural light! The 4 pc bath is equipped with a jetted tub and master bedroom has a massive walk in closet. Downstairs is a full height basement, with family room, and den that could be used for a 4th bedroom. There is a large laundry room with tons of storage, as well as a 3pc bath. This home features a geothermal heating and cooling system, and a water softener. There is well water for added convenience and a septic tank on the property. Situated on a beautiful 7 acres, there is also a double detached heated garage. The property is well treed which offers serene surroundings to this peaceful oasis. There is bus service to Asquith school, which is K-12! This property has had numerous upgrades over the years. (id:58770)
Property Details
| MLS® Number | SK979779 |
| Property Type | Single Family |
| CommunityFeatures | School Bus |
| Features | Acreage, Treed, Irregular Lot Size, Rolling |
Building
| BathroomTotal | 2 |
| BedroomsTotal | 3 |
| Appliances | Washer, Refrigerator, Dishwasher, Dryer, Alarm System, Window Coverings, Stove |
| ArchitecturalStyle | Bungalow |
| BasementDevelopment | Finished |
| BasementType | Full (finished) |
| FireProtection | Alarm System |
| HeatingFuel | Geo Thermal |
| StoriesTotal | 1 |
| SizeInterior | 1188 Sqft |
| Type | House |
Parking
| Detached Garage | |
| Gravel | |
| Heated Garage | |
| Parking Space(s) | 4 |
Land
| Acreage | Yes |
| FenceType | Fence |
| LandscapeFeatures | Lawn |
| SizeIrregular | 7.00 |
| SizeTotal | 7 Ac |
| SizeTotalText | 7 Ac |
Rooms
| Level | Type | Length | Width | Dimensions |
|---|---|---|---|---|
| Basement | Family Room | 10 ft ,1 in | 19 ft ,6 in | 10 ft ,1 in x 19 ft ,6 in |
| Basement | Den | 13 ft ,8 in | 10 ft ,2 in | 13 ft ,8 in x 10 ft ,2 in |
| Basement | 3pc Bathroom | X x X | ||
| Basement | Laundry Room | X x X | ||
| Main Level | Foyer | 6 ft | 7 ft ,5 in | 6 ft x 7 ft ,5 in |
| Main Level | Dining Room | 11 ft ,5 in | 9 ft | 11 ft ,5 in x 9 ft |
| Main Level | Kitchen | 14 ft ,3 in | 10 ft | 14 ft ,3 in x 10 ft |
| Main Level | Living Room | 17 ft ,6 in | 11 ft ,6 in | 17 ft ,6 in x 11 ft ,6 in |
| Main Level | Primary Bedroom | 15 ft ,5 in | 10 ft ,8 in | 15 ft ,5 in x 10 ft ,8 in |
| Main Level | Bedroom | 7 ft ,9 in | 11 ft ,7 in | 7 ft ,9 in x 11 ft ,7 in |
| Main Level | Bedroom | 7 ft ,2 in | 12 ft ,8 in | 7 ft ,2 in x 12 ft ,8 in |
| Main Level | 4pc Bathroom | X x X |
https://www.realtor.ca/real-estate/27257347/norris-acreage-perdue-rm-no-346
Interested?
Contact us for more information
Shantelle R Mccrea
Salesperson
#211 - 220 20th St W
Saskatoon, Saskatchewan S7M 0W9








