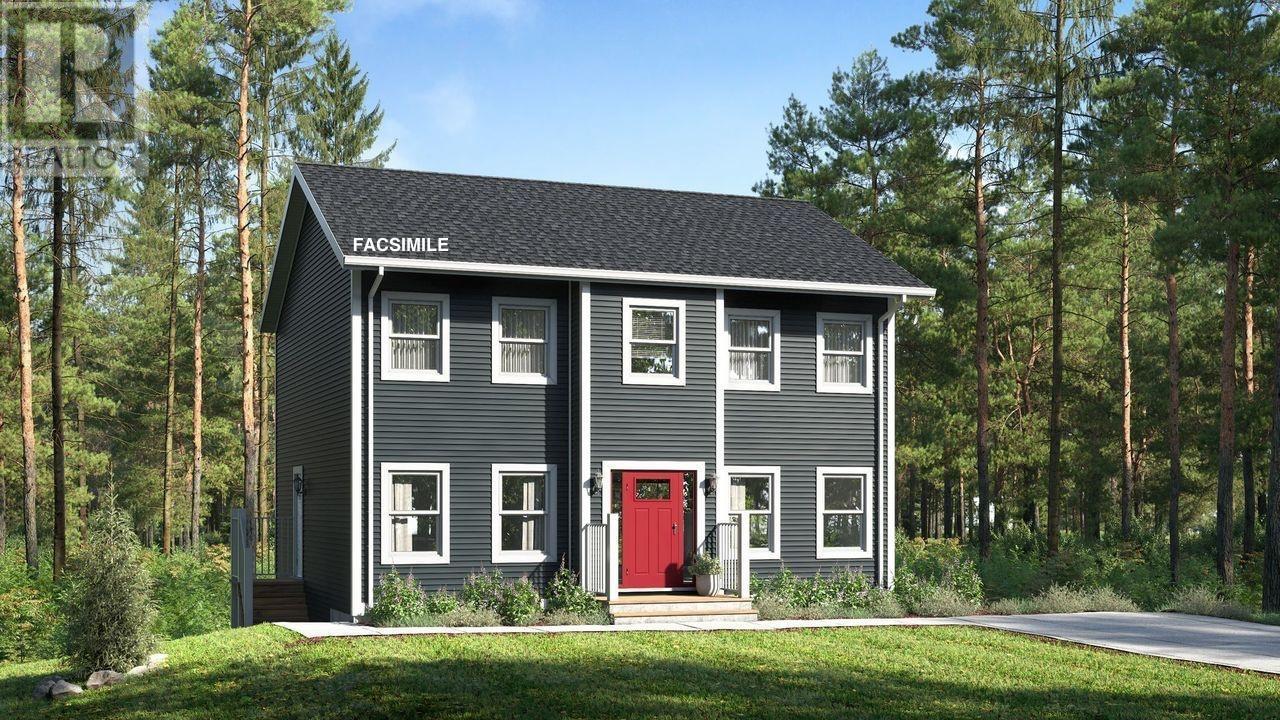Lot 14 212 Curtis Drive Truro, Nova Scotia B2N 0H1
$599,900
Model home to start soon, by Marchand Homes. This finely crafted 2 storey home will feature elegant contemporary curb appeal. This functional home plan is to be outfitted with an abundance of value added such as; ductless mini heat pump technology, fully finished basement, Quartz countertops throughout, Low E and Argon windows, a white shaker style kitchen, a deluxe trim package, 12mm laminate flooring throughout, 12"x24" tile in all wet areas, 40 year LLT shingles, a 10 year Atlantic Home Warranty and the list goes on! Model Homes may be available for viewing. Located in the town of Truro, Curtis Drive offers opportunities perfectly suited for a single family with young children, and is conveniently located near Truro Elementary School. Just a few minutes away from the hub of Truro you will find new sporting facilities, schools, shopping and other amenities to meet all your family?s needs. With the beautiful 1,000+ acre Victoria Park and nearby coastal scenery, Truro has plenty to offer its residents. Call today for more information! (id:58770)
Property Details
| MLS® Number | 202418039 |
| Property Type | Single Family |
| Community Name | Truro |
| Features | Treed |
Building
| BathroomTotal | 4 |
| BedroomsAboveGround | 3 |
| BedroomsBelowGround | 1 |
| BedroomsTotal | 4 |
| Appliances | None, Central Vacuum - Roughed In |
| BasementDevelopment | Finished |
| BasementType | Full (finished) |
| ConstructionStyleAttachment | Detached |
| CoolingType | Heat Pump |
| ExteriorFinish | Vinyl |
| FlooringType | Hardwood, Laminate, Tile |
| FoundationType | Poured Concrete |
| HalfBathTotal | 1 |
| StoriesTotal | 2 |
| SizeInterior | 2688 Sqft |
| TotalFinishedArea | 2688 Sqft |
| Type | House |
| UtilityWater | Municipal Water |
Parking
| Gravel |
Land
| Acreage | No |
| Sewer | Municipal Sewage System |
| SizeIrregular | 0.2058 |
| SizeTotal | 0.2058 Ac |
| SizeTotalText | 0.2058 Ac |
Rooms
| Level | Type | Length | Width | Dimensions |
|---|---|---|---|---|
| Second Level | Primary Bedroom | 20x12.4/86 | ||
| Second Level | Ensuite (# Pieces 2-6) | 10.5x8/86 | ||
| Second Level | Bedroom | 11.6x11.3/86 | ||
| Second Level | Bedroom | 12.4x11.10/86 | ||
| Second Level | Bath (# Pieces 1-6) | 12.3x6.1/86 | ||
| Basement | Other | 32x12/48 | ||
| Basement | Bedroom | 12.8x11.9/48 | ||
| Basement | Bath (# Pieces 1-6) | 12.3x6.1/48 | ||
| Main Level | Kitchen | 12x10.11/48 | ||
| Main Level | Dining Room | 12x10.11/48 | ||
| Main Level | Living Room | 16x11.11/48 | ||
| Main Level | Family Room | 16x16/48 | ||
| Main Level | Bath (# Pieces 1-6) | 8x6.6/48 |
https://www.realtor.ca/real-estate/27222174/lot-14-212-curtis-drive-truro-truro
Interested?
Contact us for more information
Daniel Chisholm
3845 Joseph Howe Drive
Halifax, Nova Scotia B3L 4H9
Ben Chisholm
3845 Joseph Howe Drive
Halifax, Nova Scotia B3L 4H9




