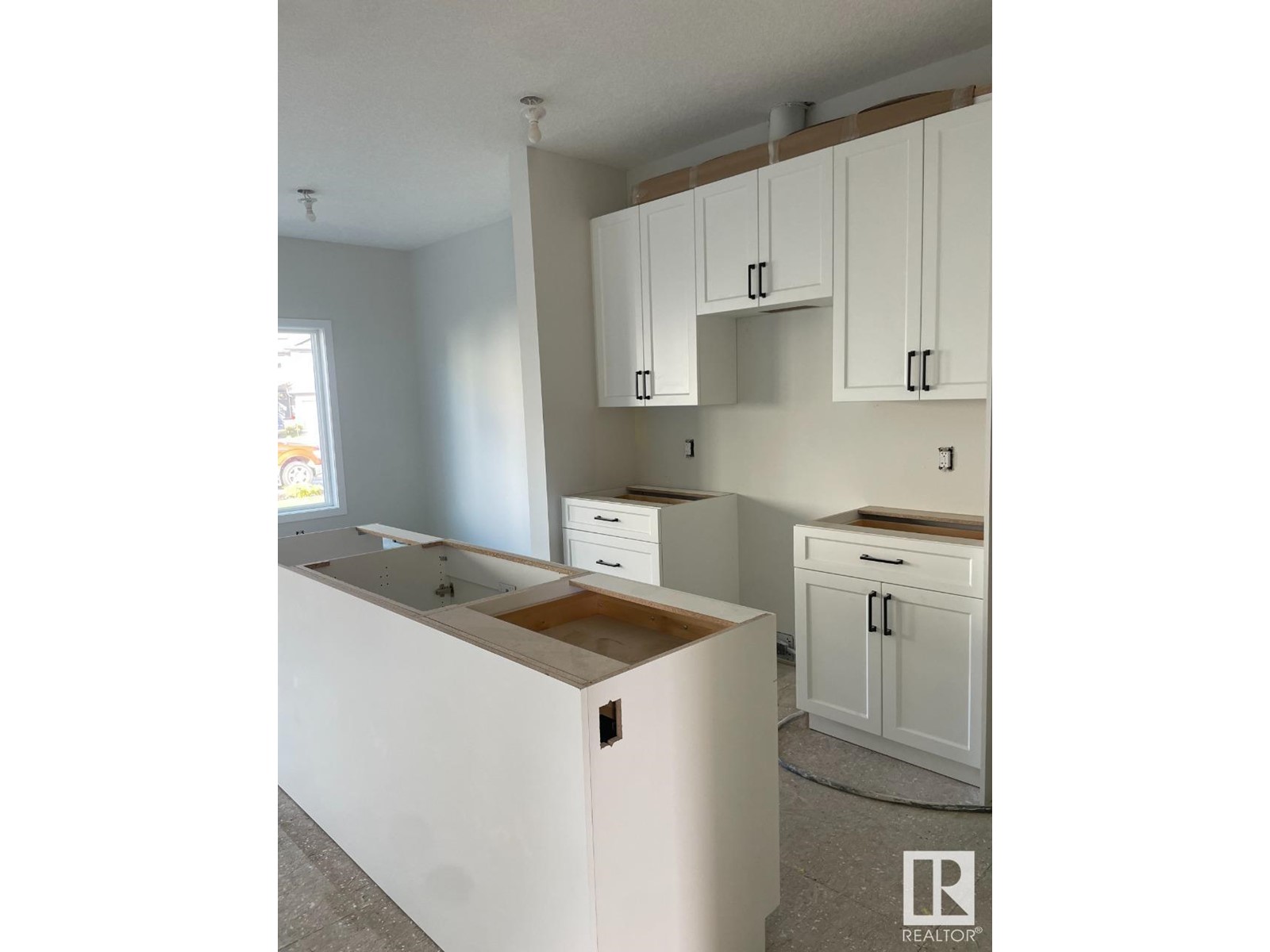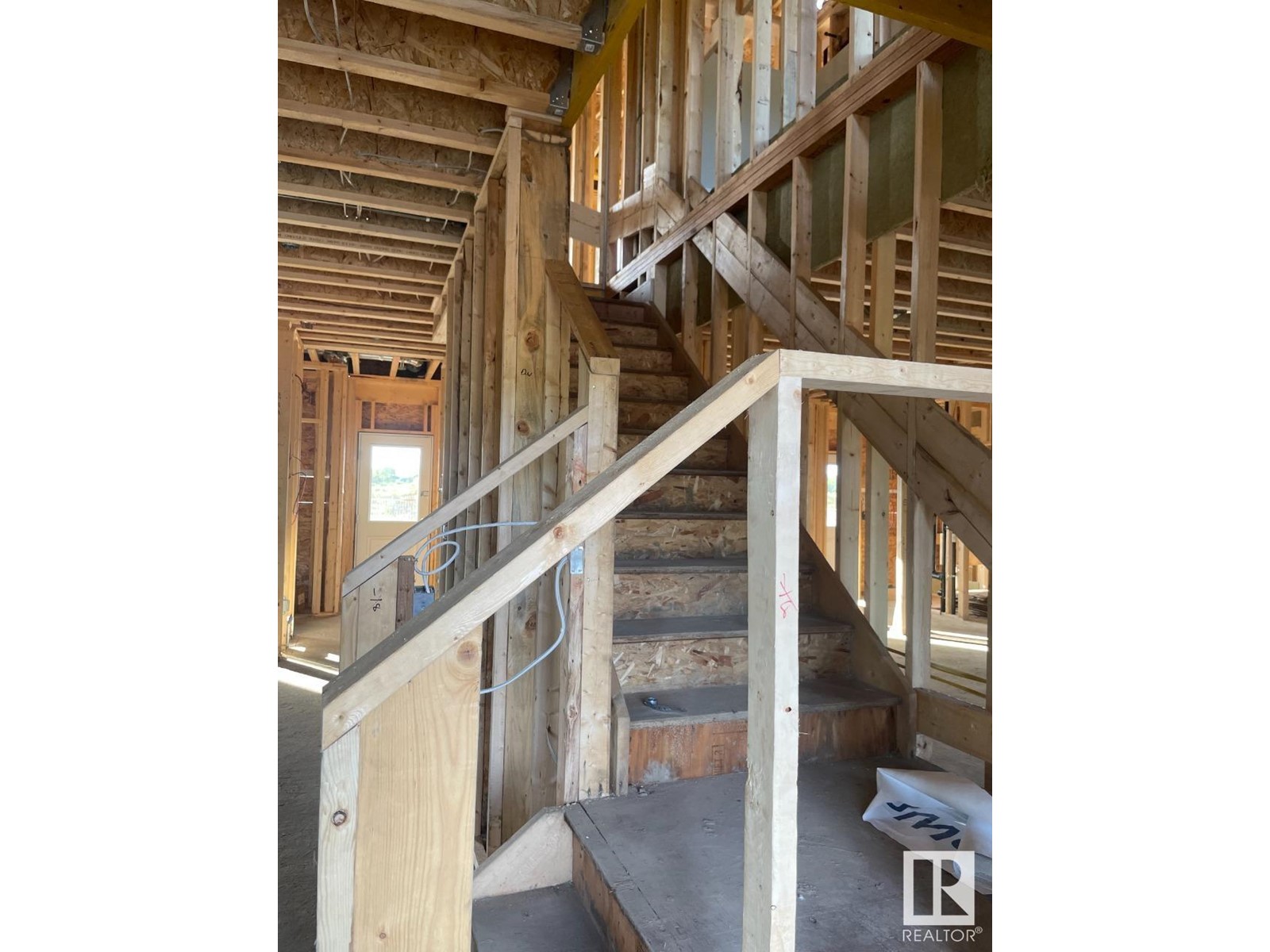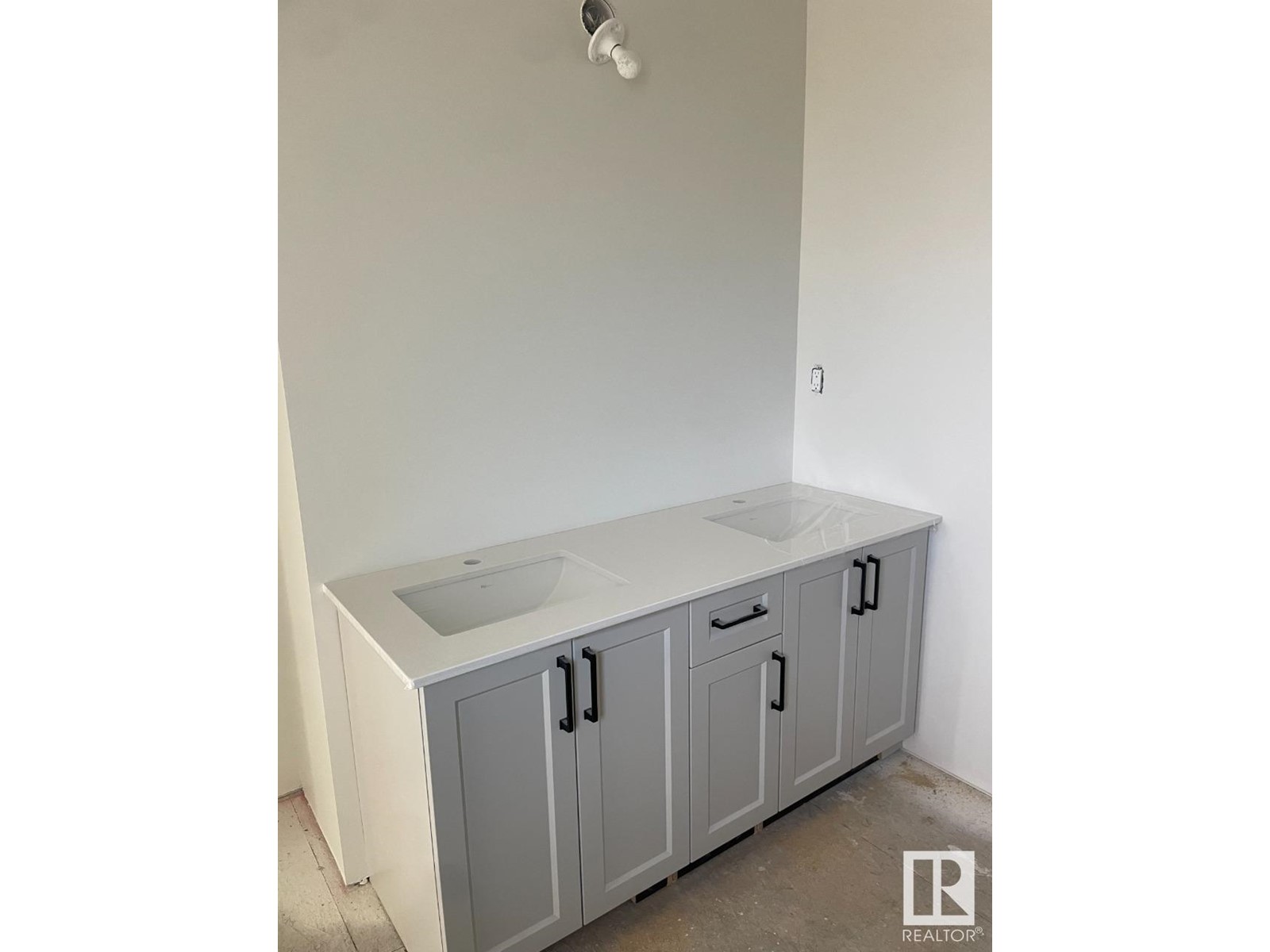99 Brickyard Dr Stony Plain, Alberta T7Z 1C3
3 Bedroom
3 Bathroom
1442.1487 sqft
Forced Air
$375,000
Located in the up-and-coming area of the Brickyard is this well designed 4-Plex. Offering 1401 sq ft of finished living space with 3 bedrooms, 2.5 bathrooms, and an open concept living area. Complete with quartz countertops, Vinyl plank flooring, plush carpets, MDF Selving and stainless-steel kitchen appliances. This is the perfect starter home for you and your family. Anticipated completion is late Fall of 2024! Photos are representative. (id:58770)
Property Details
| MLS® Number | E4390870 |
| Property Type | Single Family |
| Neigbourhood | Brickyard |
| AmenitiesNearBy | Playground, Schools |
| Features | See Remarks, Lane |
| ParkingSpaceTotal | 2 |
Building
| BathroomTotal | 3 |
| BedroomsTotal | 3 |
| Appliances | Dishwasher, Microwave Range Hood Combo, Refrigerator, Stove |
| BasementDevelopment | Unfinished |
| BasementType | Full (unfinished) |
| ConstructedDate | 2024 |
| ConstructionStyleAttachment | Attached |
| HalfBathTotal | 1 |
| HeatingType | Forced Air |
| StoriesTotal | 2 |
| SizeInterior | 1442.1487 Sqft |
| Type | Row / Townhouse |
Parking
| Parking Pad |
Land
| Acreage | No |
| LandAmenities | Playground, Schools |
Rooms
| Level | Type | Length | Width | Dimensions |
|---|---|---|---|---|
| Main Level | Dining Room | 3.35 m | 2.06 m | 3.35 m x 2.06 m |
| Main Level | Kitchen | 3.71 m | 3.35 m | 3.71 m x 3.35 m |
| Main Level | Great Room | 3.35 m | 4.01 m | 3.35 m x 4.01 m |
| Upper Level | Primary Bedroom | 3.35 m | 3.81 m | 3.35 m x 3.81 m |
| Upper Level | Bedroom 2 | 2.87 m | 2.9 m | 2.87 m x 2.9 m |
| Upper Level | Bedroom 3 | 2.84 m | 3.99 m | 2.84 m x 3.99 m |
https://www.realtor.ca/real-estate/26992305/99-brickyard-dr-stony-plain-brickyard
Interested?
Contact us for more information
Jeff D. Jackson
Broker
Bode
10160 103 St Nw
Edmonton, Alberta T5J 0X6
10160 103 St Nw
Edmonton, Alberta T5J 0X6
























