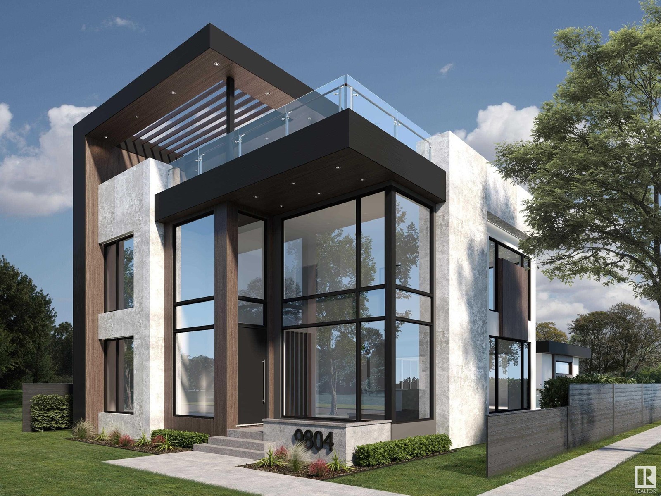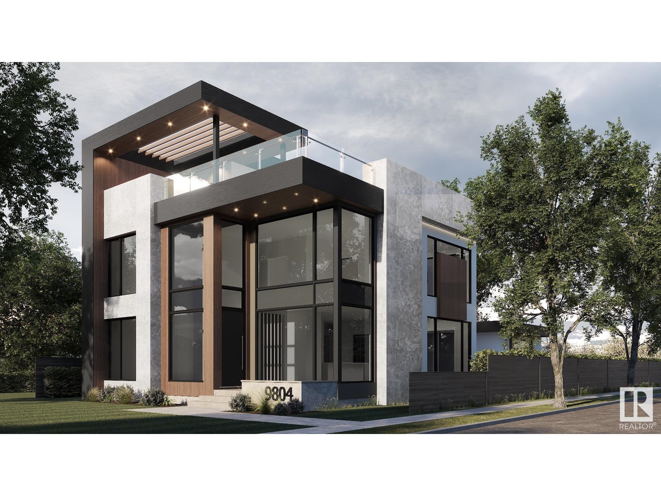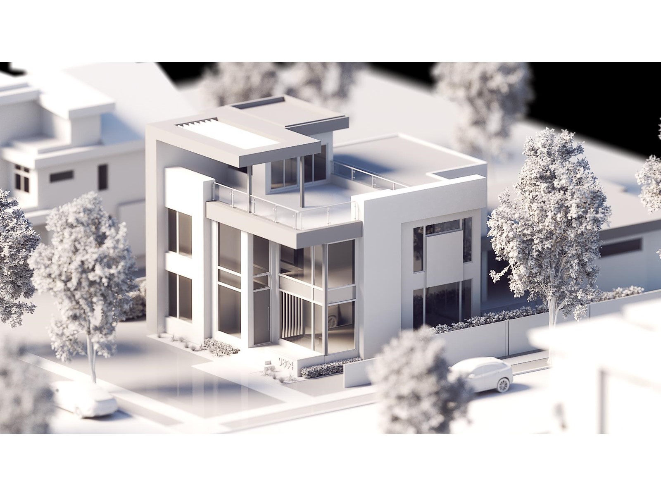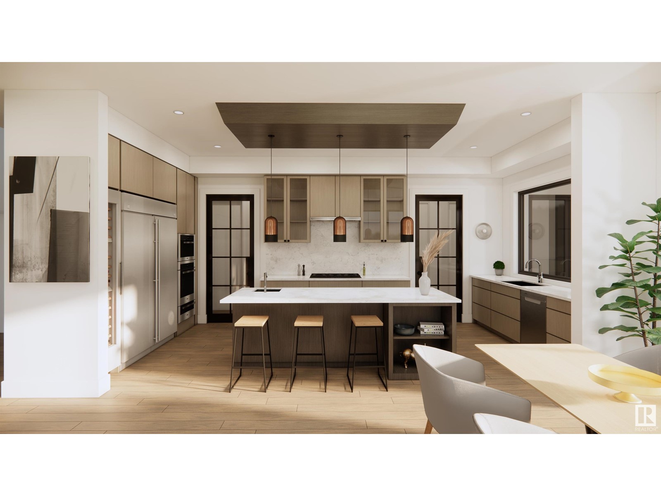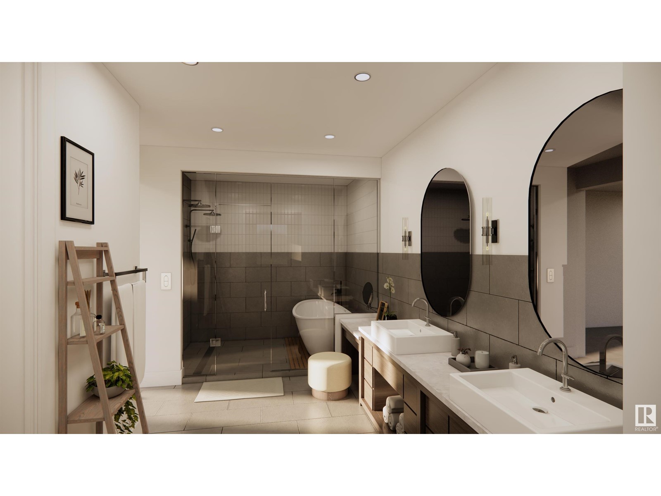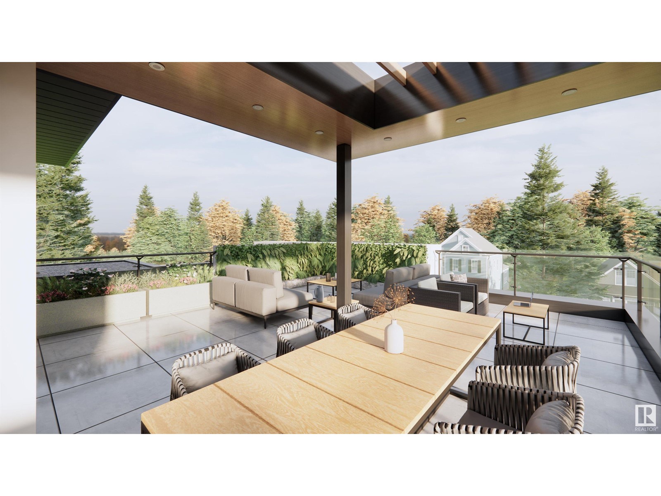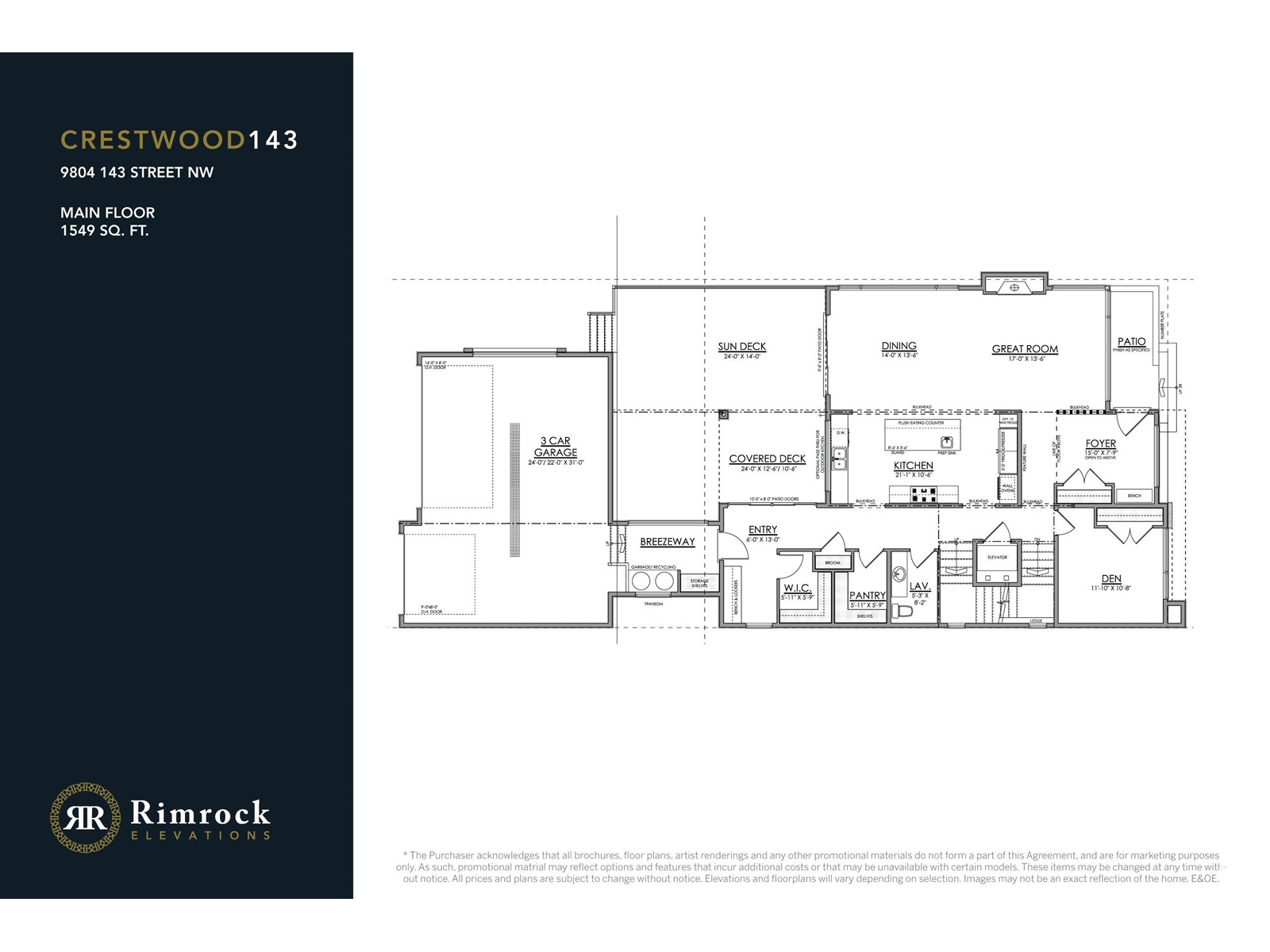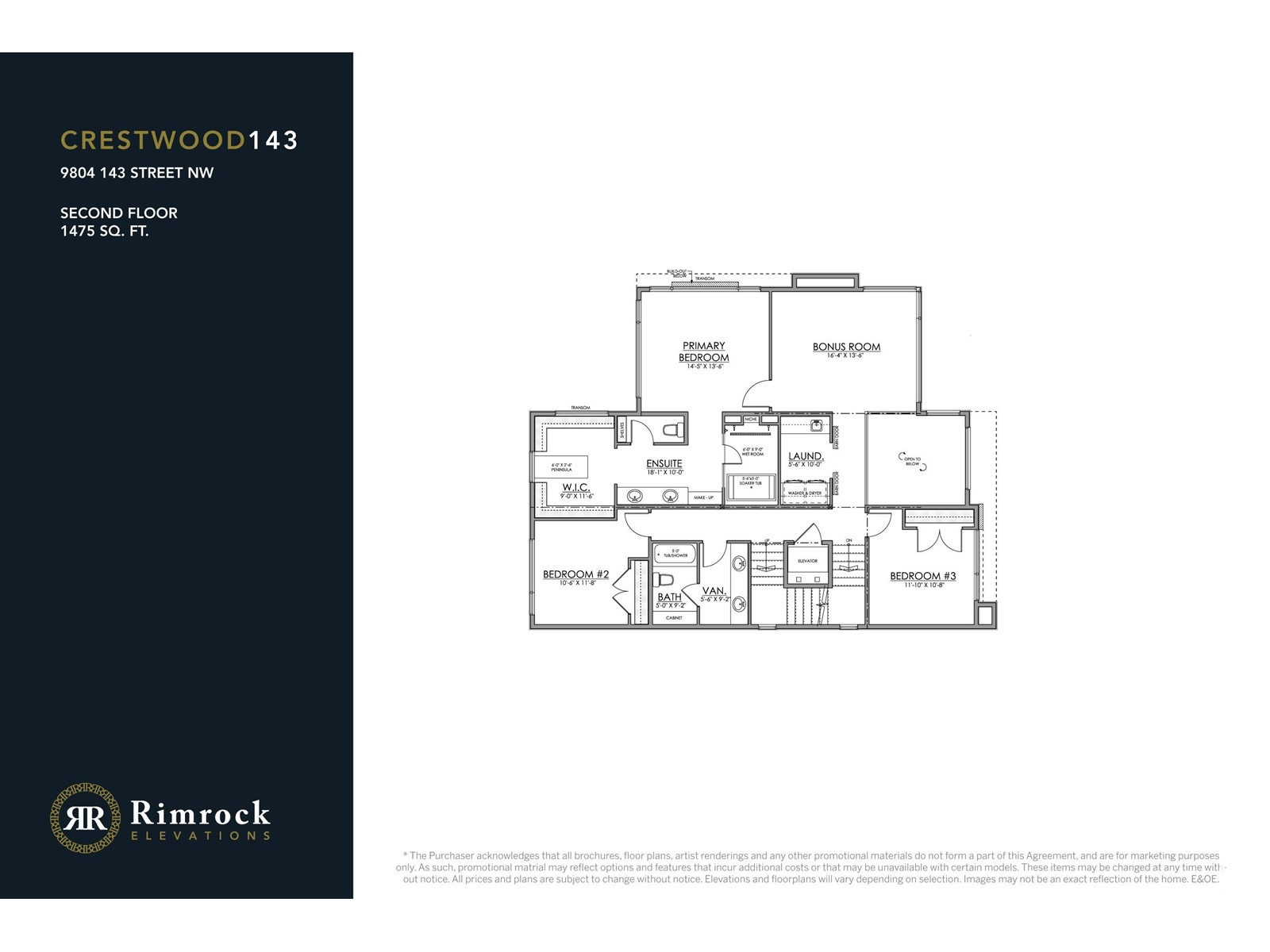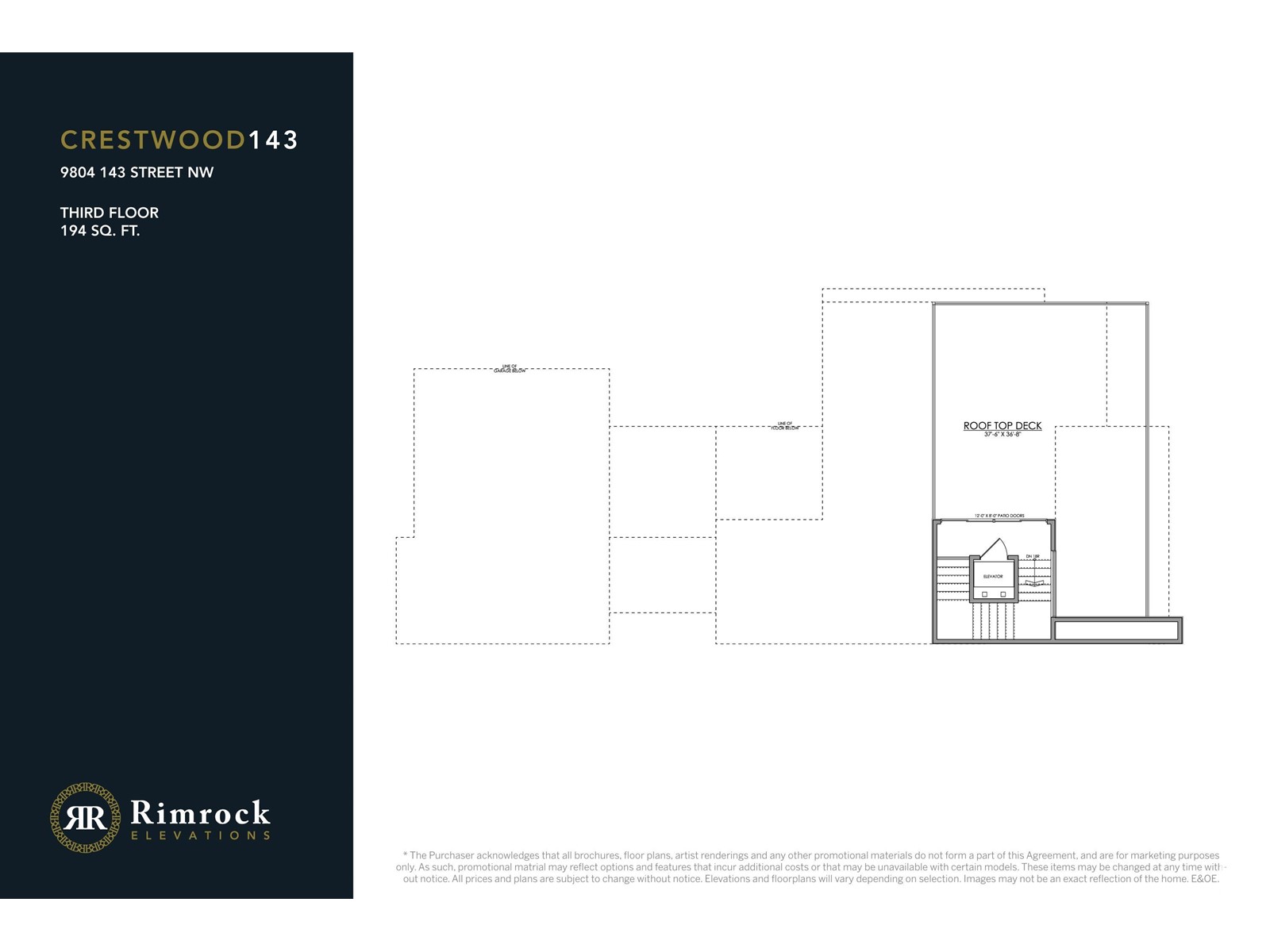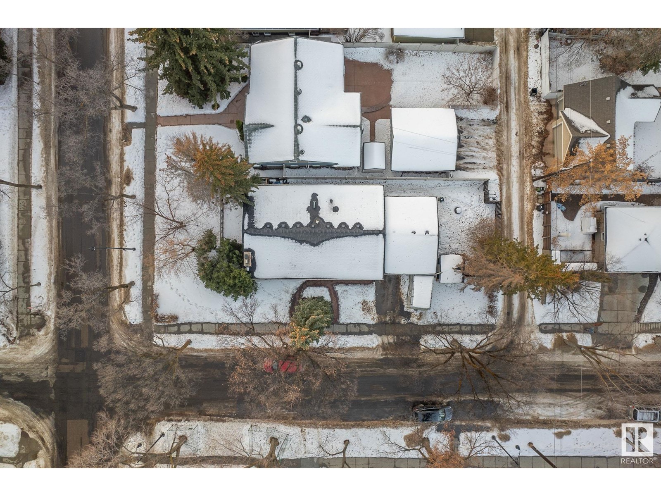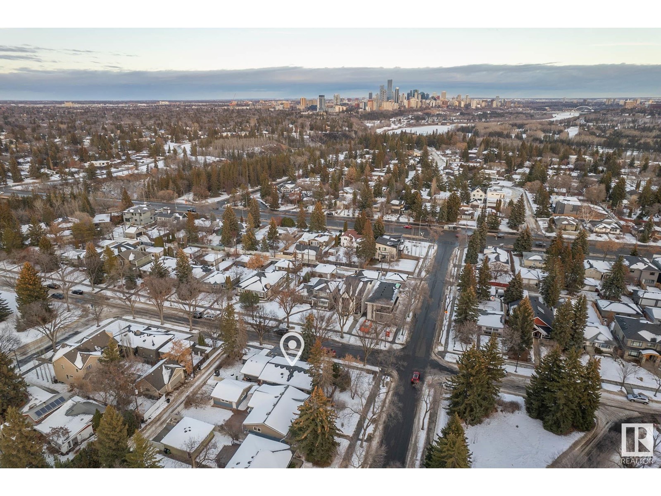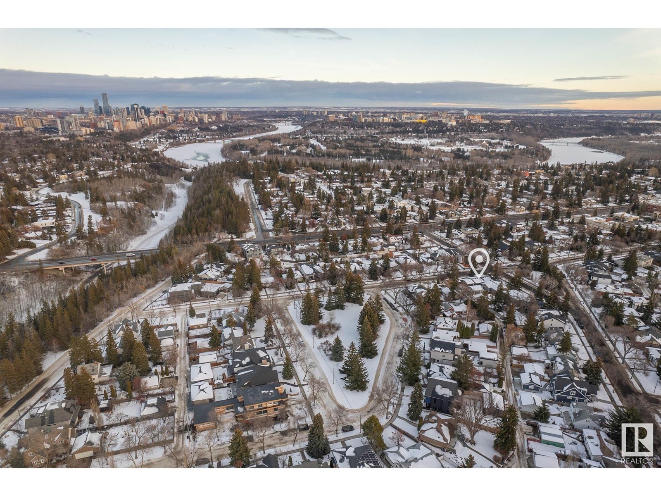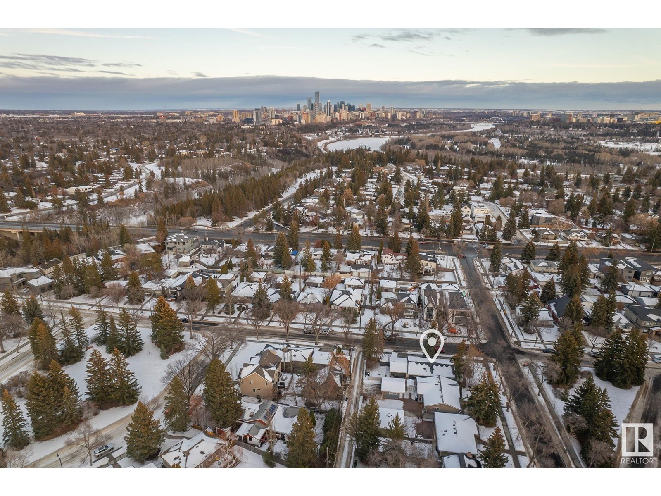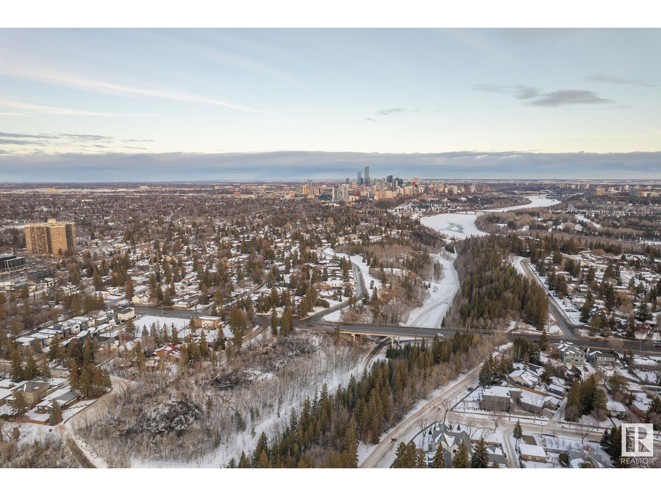9804 143 St Nw Edmonton, Alberta T5N 2R5
$2,398,000
Introducing a stunning collaboration from award winning Rimrock Elevations and Boss Design, Crestwood 143. A modern masterpiece showcasing a perfect blend of luxury, style and functionality. Positioned on a prime corner lot on a beautiful tree lined street in the sought after neighborhood of Crestwood. This perfect family home has it all with 4 bedrooms, 2.5 baths, a wide open main floor plan ideal for entertaining, a gourmet kitchen plus a butler's pantry, a bright great room with expansive windows, a warm and inviting color pallet throughout with only the finest in materials and craftsmanship. Key features include an amazing rooftop patio, 3 car garage with a proposed attached breezeway mudroom, an elevator, state of the art home automation & security, in-floor heating & high end mechanical package plus a courtyard like back yard with a covered and uncovered deck spaces to enjoy the outdoor space. A wonderful opportunity to build & customize your new dream in home in the heart of Crestwood. (id:58770)
Property Details
| MLS® Number | E4366622 |
| Property Type | Single Family |
| Neigbourhood | Crestwood |
| AmenitiesNearBy | Playground, Public Transit, Schools, Shopping |
| Features | Corner Site, Lane |
Building
| BathroomTotal | 3 |
| BedroomsTotal | 4 |
| Amenities | Ceiling - 10ft, Ceiling - 9ft |
| Appliances | See Remarks |
| BasementDevelopment | Other, See Remarks |
| BasementType | Full (other, See Remarks) |
| ConstructedDate | 2023 |
| ConstructionStyleAttachment | Detached |
| FireplaceFuel | Electric |
| FireplacePresent | Yes |
| FireplaceType | Insert |
| HalfBathTotal | 1 |
| HeatingType | Forced Air, In Floor Heating |
| StoriesTotal | 2 |
| SizeInterior | 3303.9823 Sqft |
| Type | House |
Parking
| Attached Garage |
Land
| Acreage | No |
| LandAmenities | Playground, Public Transit, Schools, Shopping |
| SizeIrregular | 632.63 |
| SizeTotal | 632.63 M2 |
| SizeTotalText | 632.63 M2 |
Rooms
| Level | Type | Length | Width | Dimensions |
|---|---|---|---|---|
| Main Level | Living Room | 5.1 m | 4 m | 5.1 m x 4 m |
| Main Level | Dining Room | 4.2 m | 4.1 m | 4.2 m x 4.1 m |
| Main Level | Kitchen | 6.4 m | 3 m | 6.4 m x 3 m |
| Main Level | Bedroom 3 | 3.3 m | 3 m | 3.3 m x 3 m |
| Main Level | Bedroom 4 | 3.6 m | 3 m | 3.6 m x 3 m |
| Upper Level | Primary Bedroom | 4.2 m | 3.9 m | 4.2 m x 3.9 m |
| Upper Level | Bedroom 2 | 3.6 m | 3 m | 3.6 m x 3 m |
| Upper Level | Bonus Room | 4.8 m | 3.9 m | 4.8 m x 3.9 m |
| Upper Level | Laundry Room | 3 m | 1.7 m | 3 m x 1.7 m |
https://www.realtor.ca/real-estate/26325016/9804-143-st-nw-edmonton-crestwood
Interested?
Contact us for more information
Robby Halabi
Manager
130-14101 West Block
Edmonton, Alberta T5N 1L5


