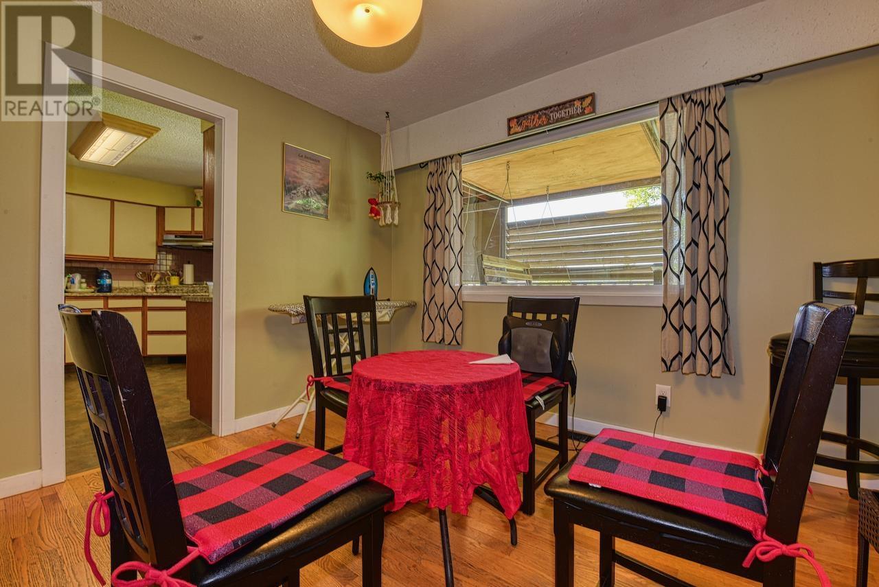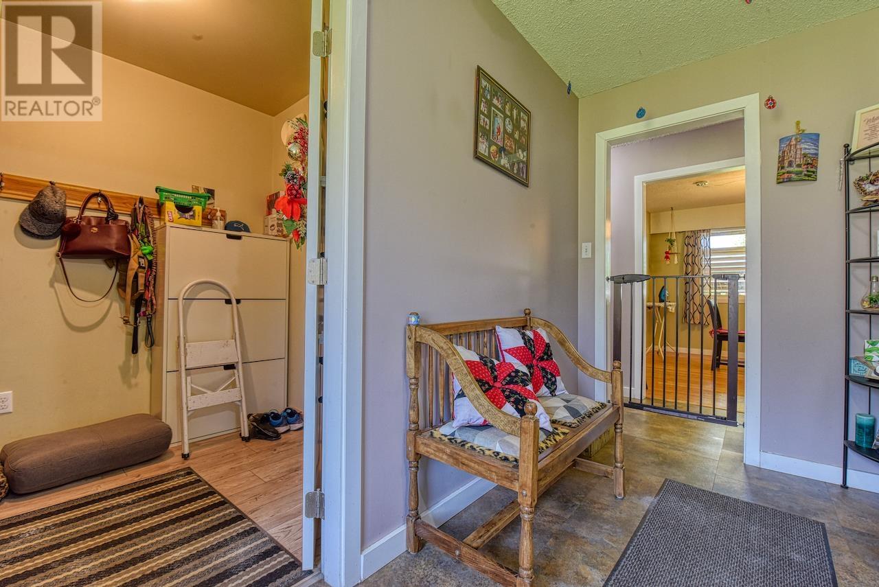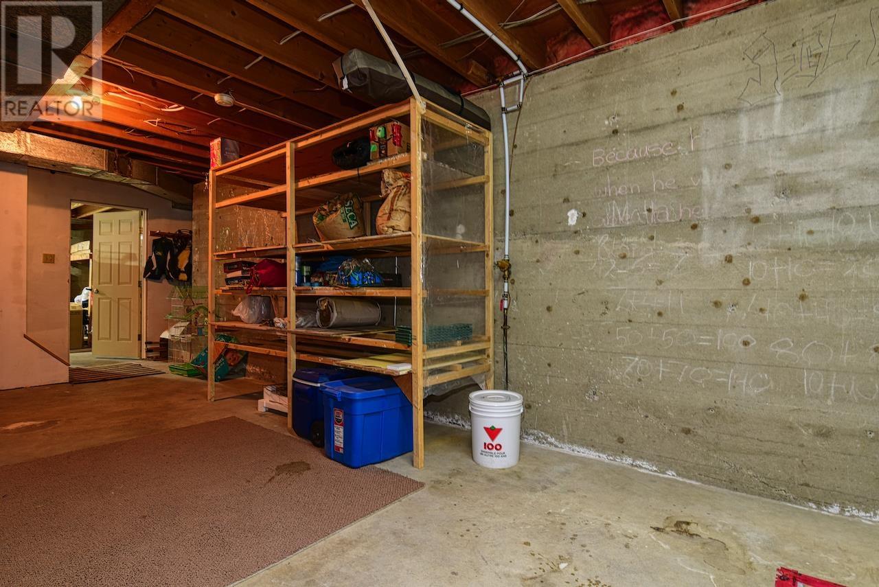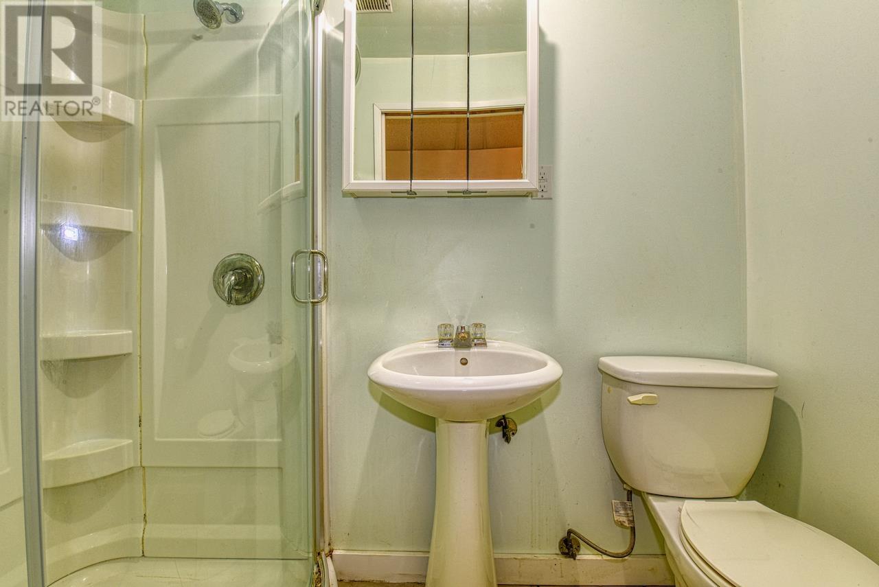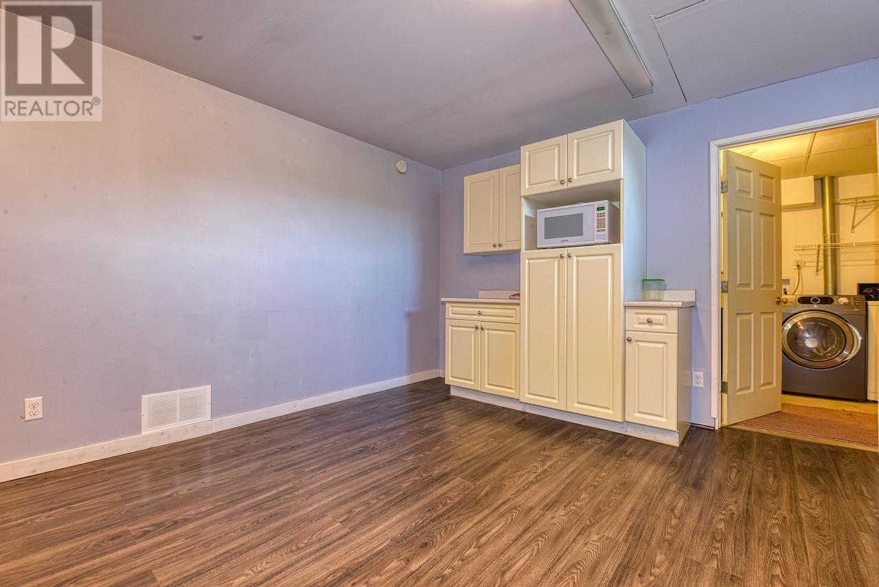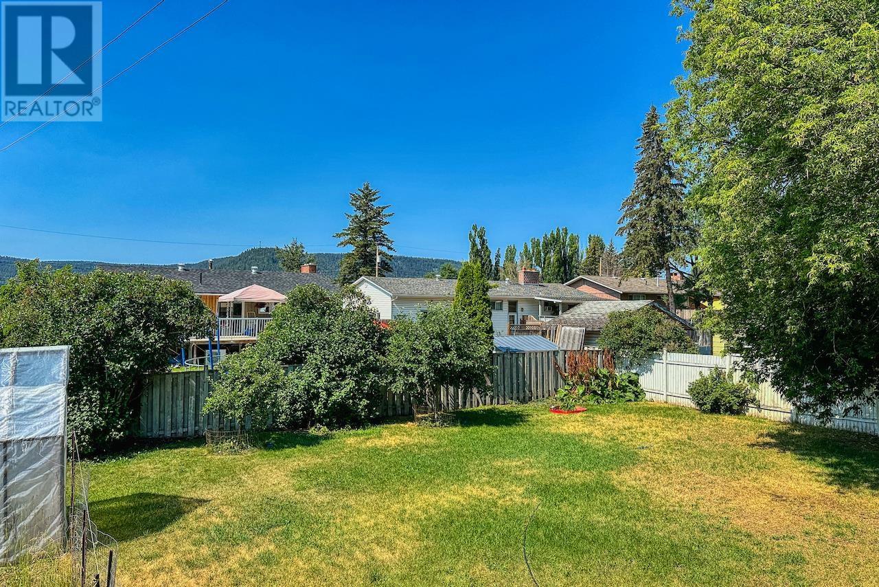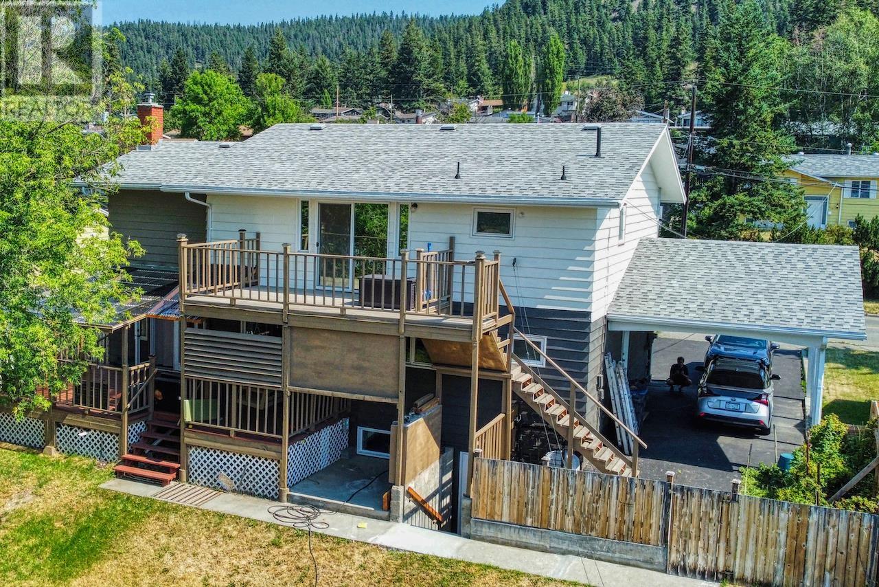975 Pigeon Avenue Williams Lake, British Columbia V2G 2B8
$570,000
Large, LEVEL LOT & driveway in a wonderful central location! Walking distance to all levels of school including university & minutes to hospital, doctor & dentist offices. This 2 story charmer offers loads of space & character. With 3 bedrooms up including a large bonus room that can double as a 4th bedroom or family/music/craft room. The main floor offers a wonderful mud room, spacious laundry, home office with easy access to deck & back yard. The basement has wonderful storage & the BACHELOR SUITE is an added bonus. Roof (app 2015), hot water (2021), exterior paint, & covered patio. (id:58770)
Property Details
| MLS® Number | R2908246 |
| Property Type | Single Family |
| ViewType | View |
Building
| BathroomTotal | 4 |
| BedroomsTotal | 4 |
| Appliances | Washer/dryer Combo, Dishwasher, Refrigerator, Stove |
| BasementDevelopment | Finished |
| BasementType | Full (finished) |
| ConstructedDate | 1970 |
| ConstructionStyleAttachment | Detached |
| FireplacePresent | Yes |
| FireplaceTotal | 1 |
| FoundationType | Concrete Perimeter |
| HeatingFuel | Natural Gas |
| HeatingType | Forced Air |
| RoofMaterial | Asphalt Shingle |
| RoofStyle | Conventional |
| StoriesTotal | 3 |
| SizeInterior | 3148 Sqft |
| Type | House |
| UtilityWater | Municipal Water |
Parking
| Carport | |
| Open |
Land
| Acreage | No |
| SizeIrregular | 8470 |
| SizeTotal | 8470 Sqft |
| SizeTotalText | 8470 Sqft |
Rooms
| Level | Type | Length | Width | Dimensions |
|---|---|---|---|---|
| Above | Flex Space | 24 ft ,3 in | 13 ft ,6 in | 24 ft ,3 in x 13 ft ,6 in |
| Above | Primary Bedroom | 16 ft ,1 in | 11 ft | 16 ft ,1 in x 11 ft |
| Above | Bedroom 3 | 10 ft ,1 in | 9 ft ,1 in | 10 ft ,1 in x 9 ft ,1 in |
| Above | Bedroom 4 | 9 ft ,1 in | 13 ft ,7 in | 9 ft ,1 in x 13 ft ,7 in |
| Basement | Storage | 24 ft ,3 in | 13 ft ,6 in | 24 ft ,3 in x 13 ft ,6 in |
| Basement | Other | 19 ft ,9 in | 14 ft ,3 in | 19 ft ,9 in x 14 ft ,3 in |
| Main Level | Kitchen | 12 ft ,3 in | 11 ft ,9 in | 12 ft ,3 in x 11 ft ,9 in |
| Main Level | Dining Room | 11 ft | 11 ft ,6 in | 11 ft x 11 ft ,6 in |
| Main Level | Bedroom 2 | 11 ft ,6 in | 12 ft ,8 in | 11 ft ,6 in x 12 ft ,8 in |
| Main Level | Living Room | 24 ft ,3 in | 13 ft ,5 in | 24 ft ,3 in x 13 ft ,5 in |
| Main Level | Foyer | 5 ft ,6 in | 11 ft ,6 in | 5 ft ,6 in x 11 ft ,6 in |
https://www.realtor.ca/real-estate/27203581/975-pigeon-avenue-williams-lake
Interested?
Contact us for more information
Tanya Rankin
93 4th Ave S.
Williams Lake, British Columbia V2G 1J6








